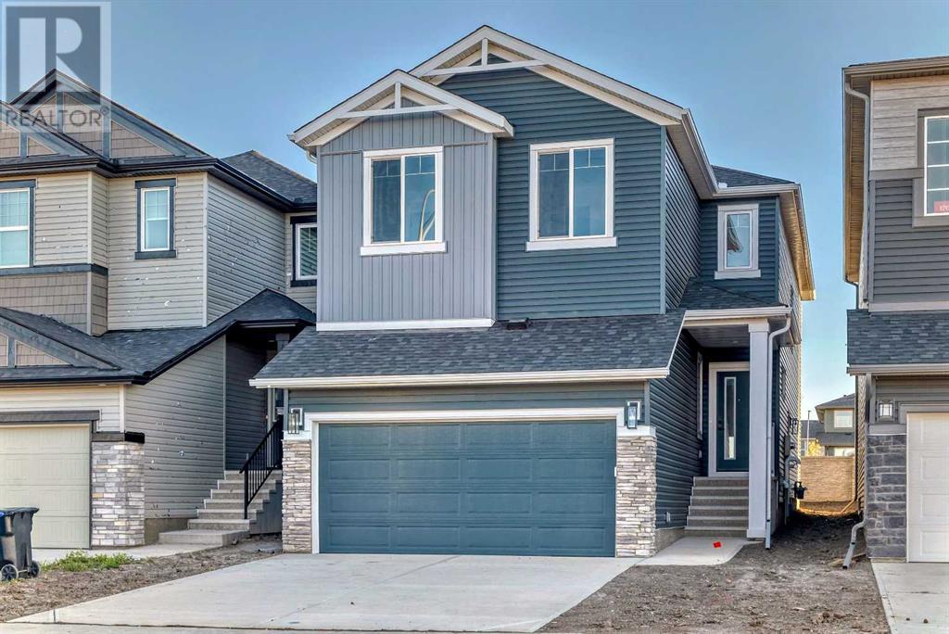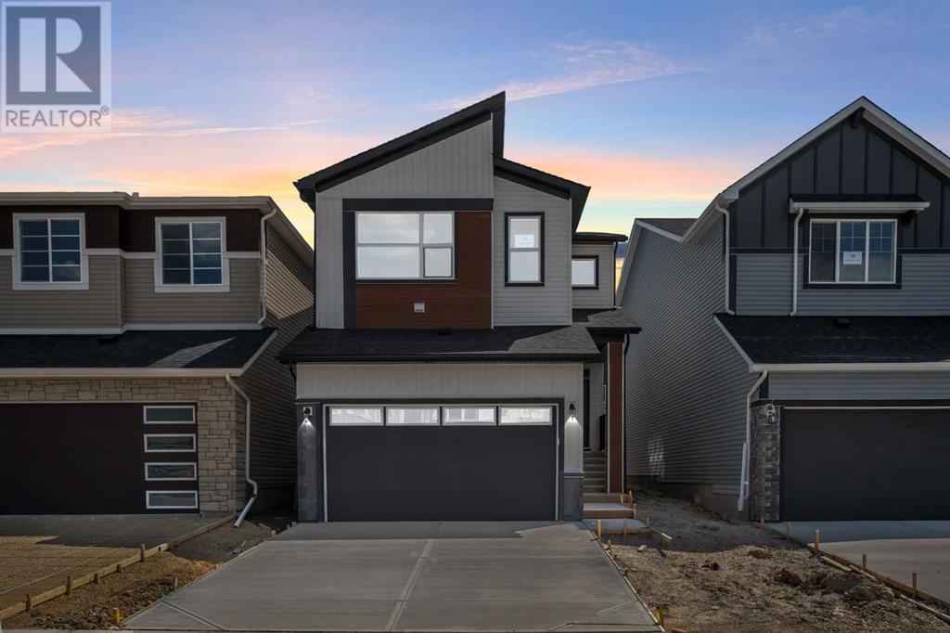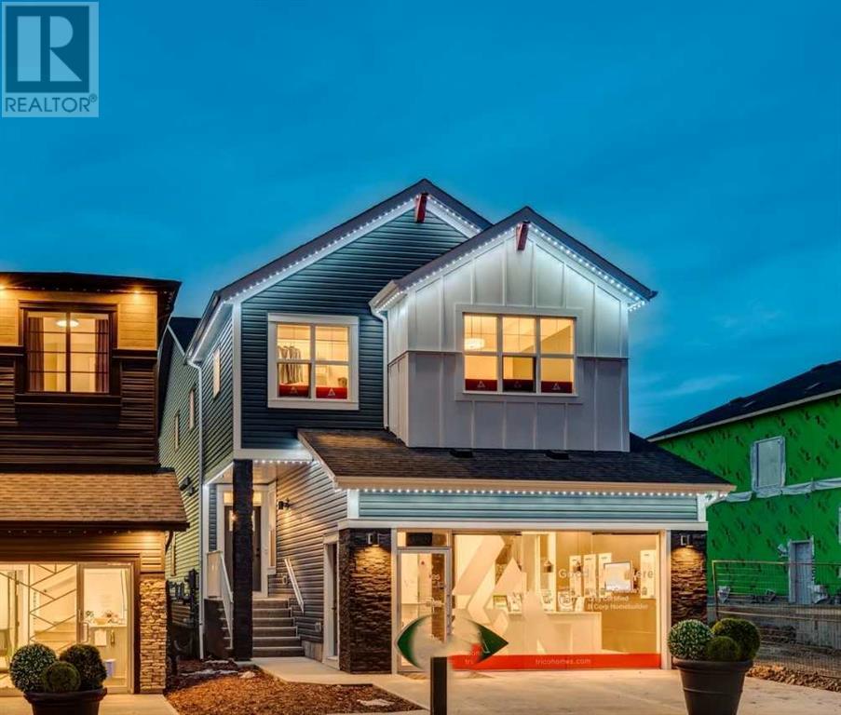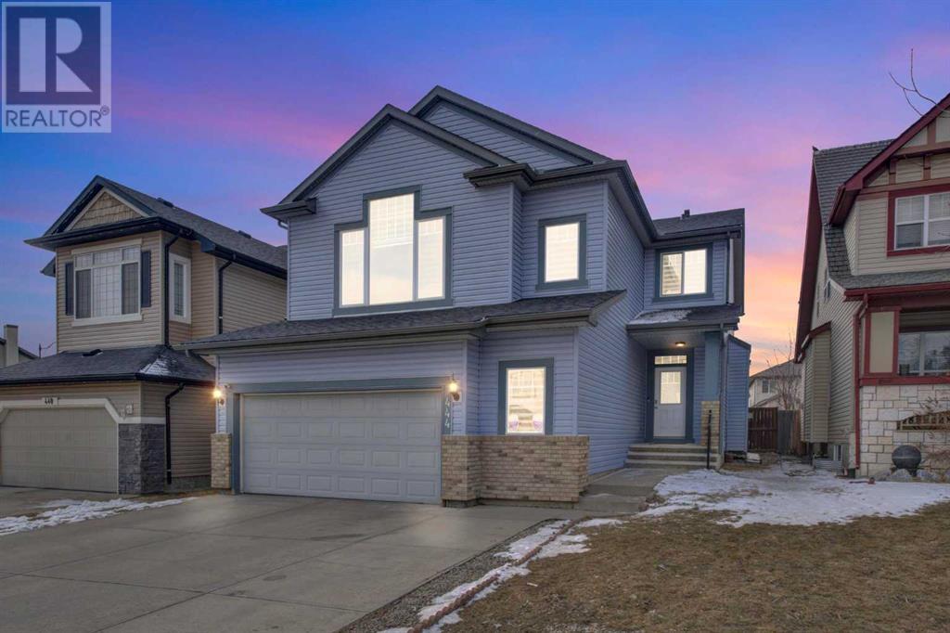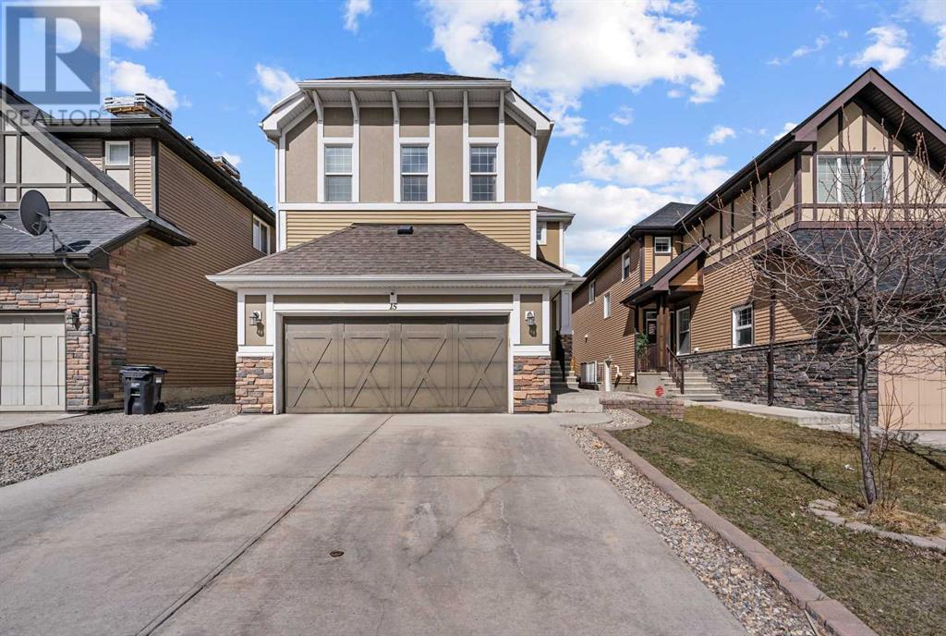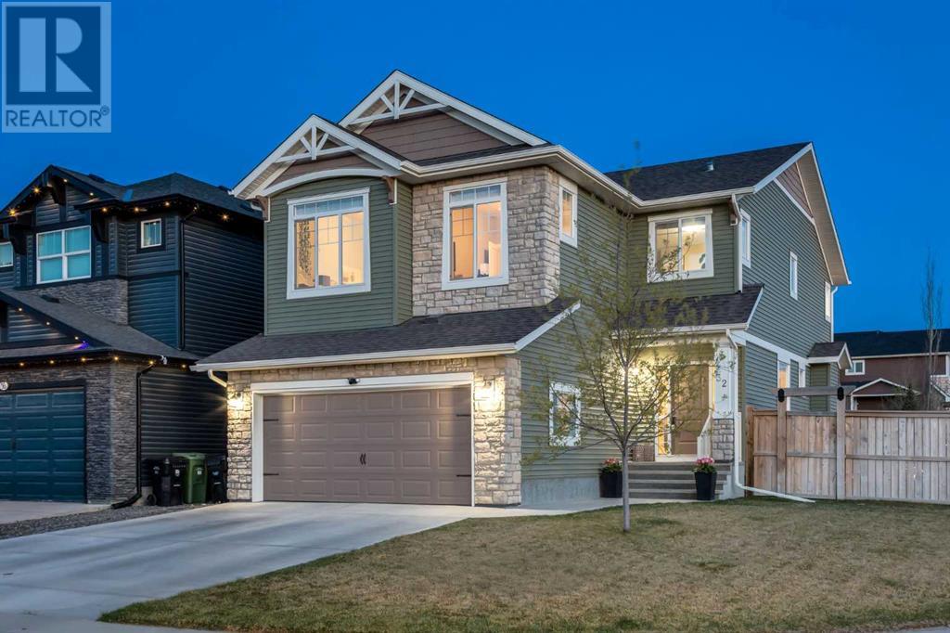Free account required
Unlock the full potential of your property search with a free account! Here's what you'll gain immediate access to:
- Exclusive Access to Every Listing
- Personalized Search Experience
- Favorite Properties at Your Fingertips
- Stay Ahead with Email Alerts


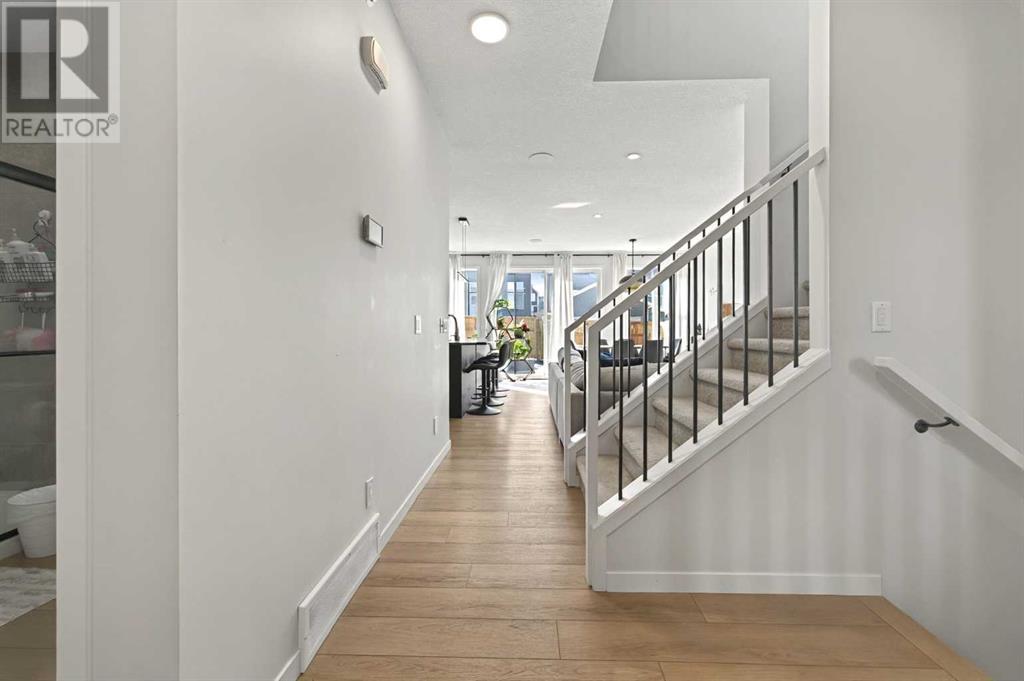

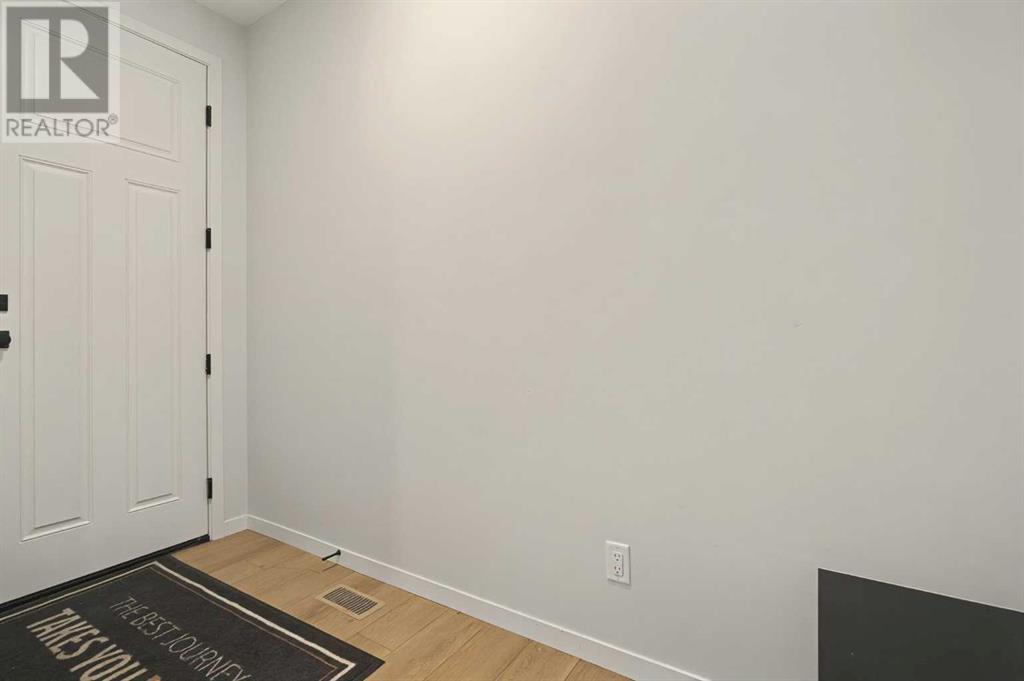
$999,000
53 Edith Crescent NW
Calgary, Alberta, Alberta, T3R2C3
MLS® Number: A2218081
Property description
A Rare Gem: Luxury Living in Glacier Ridge! Over 3,177 sq feet of developed area! Welcome to your dream home in the prestigious Glacier Ridge community! This stunning 5-bedroom, 3-bathroom masterpiece offers luxury, comfort, and convenience in one perfect package. Featuring a fully legal 2-bedroom, 1-bath basement suite with 9-ft ceilings and Samsung appliances, this home is ideal for extended family or extra income.The main living areas boast a custom-designed kitchen with ceiling-height cabinets, an engineered stone seamless backsplash, KitchenAid double wall ovens, Samsung smart fridge with built-in tablet, and a Samsung Auto IQ washer and dryer. Lutron dimmable switches, under-cabinet lighting, an 8-ft glass pantry door, and champagne gold fixtures create a space that is both functional and stunning.The spacious living room is highlighted by wall-to-wall glass windows overlooking the backyard, a full-tiled feature wall with fireplace, stylish blinds and drapes, and integrated Sono speakers (4 total) with amplifier for premium sound.Upstairs offers four bedrooms plus a bonus room, with the master suite featuring a luxurious ensuite with a stand-alone tub, seamless full-glass shower with adjustable pressure, champagne gold plumbing, a large walk-in closet, LED mirrors, full-height and floating vanities, and extra-large triple-pane windows, even on the staircase, for incredible light and energy efficiency.Throughout the home, enjoy thoughtful upgrades like smart home integration (control lights, thermostat, garage door, laundry, fridge, speakers, and cameras via your phone), triple-pane windows, water softener, AC rough-in, upgraded lighting, full railing on stairs, TV brackets installed, and 8-foot doors throughout. The kitchen island includes a champagne gold soap dispenser and faucet, plus built-in garbage bins in cabinetry for a seamless look. A garage security camera offers extra peace of mind.The legal basement suite features a modern L-shaped kit chen with extra cabinets, floating vanity, 9-ft ceilings in rooms, and Samsung appliances, offering a comfortable and stylish private living space.Located just 20 minutes from Cochrane and a little over an hour from Banff, with quick access to bike paths, parks, a shopping center, a sports complex, and a public library, this home combines luxury living with unbeatable convenience.Don’t miss your chance to own this meticulously upgraded, move-in-ready masterpiece in Glacier Ridge! Some photos have been digitally staged.
Building information
Type
*****
Amenities
*****
Appliances
*****
Basement Development
*****
Basement Features
*****
Basement Type
*****
Constructed Date
*****
Construction Style Attachment
*****
Cooling Type
*****
Exterior Finish
*****
Fireplace Present
*****
FireplaceTotal
*****
Flooring Type
*****
Foundation Type
*****
Half Bath Total
*****
Heating Type
*****
Size Interior
*****
Stories Total
*****
Total Finished Area
*****
Land information
Amenities
*****
Fence Type
*****
Size Depth
*****
Size Frontage
*****
Size Irregular
*****
Size Total
*****
Rooms
Upper Level
Bedroom
*****
Bedroom
*****
Bedroom
*****
5pc Bathroom
*****
Den
*****
Laundry room
*****
Other
*****
5pc Bathroom
*****
Primary Bedroom
*****
Main level
Bedroom
*****
3pc Bathroom
*****
Living room
*****
Dining room
*****
Kitchen
*****
Basement
4pc Bathroom
*****
Furnace
*****
Kitchen
*****
Living room
*****
Bedroom
*****
Bedroom
*****
Upper Level
Bedroom
*****
Bedroom
*****
Bedroom
*****
5pc Bathroom
*****
Den
*****
Laundry room
*****
Other
*****
5pc Bathroom
*****
Primary Bedroom
*****
Main level
Bedroom
*****
3pc Bathroom
*****
Living room
*****
Dining room
*****
Kitchen
*****
Basement
4pc Bathroom
*****
Furnace
*****
Kitchen
*****
Living room
*****
Bedroom
*****
Bedroom
*****
Upper Level
Bedroom
*****
Bedroom
*****
Bedroom
*****
5pc Bathroom
*****
Den
*****
Laundry room
*****
Other
*****
5pc Bathroom
*****
Primary Bedroom
*****
Main level
Bedroom
*****
Courtesy of Brilliant Realty
Book a Showing for this property
Please note that filling out this form you'll be registered and your phone number without the +1 part will be used as a password.
