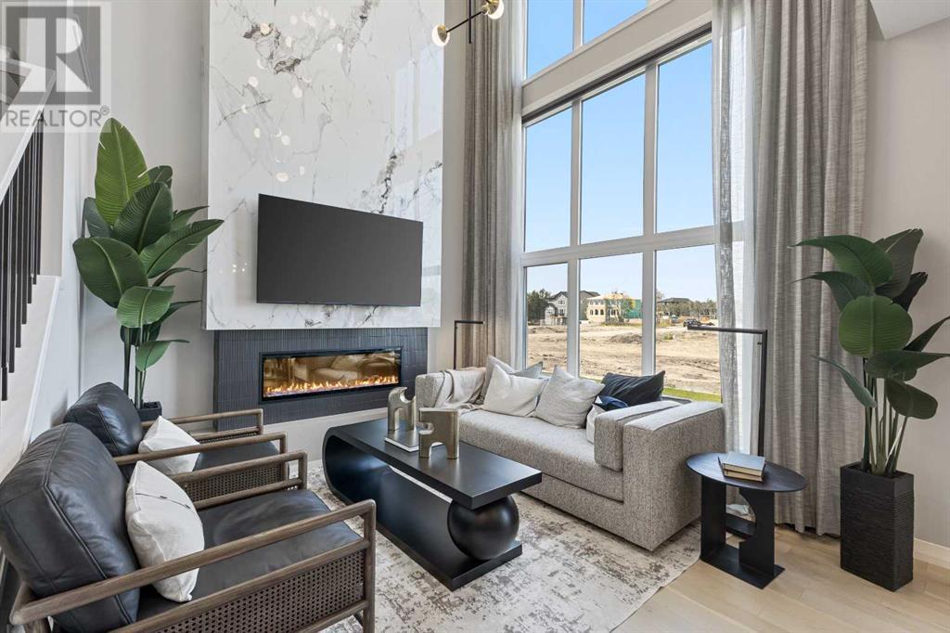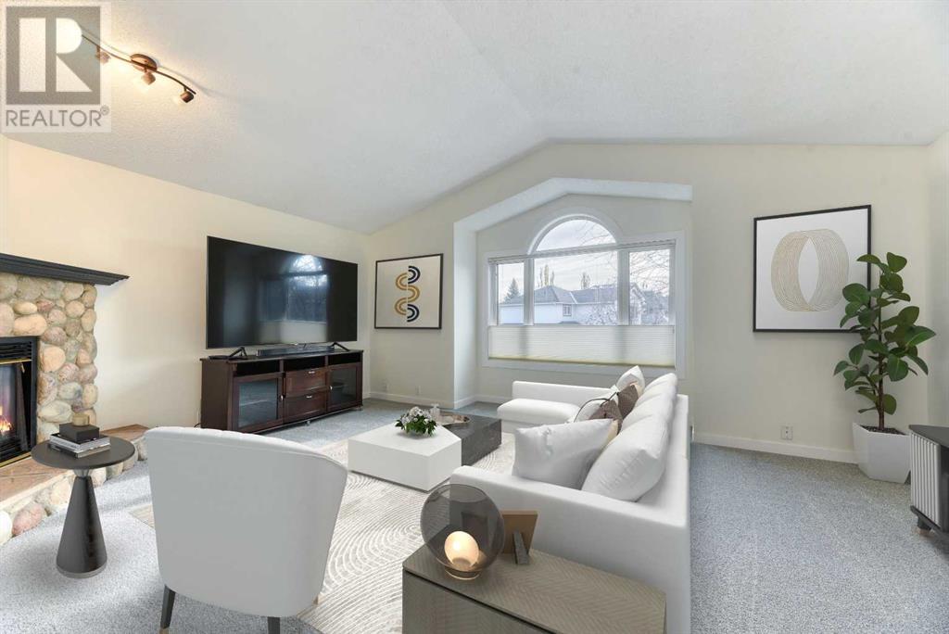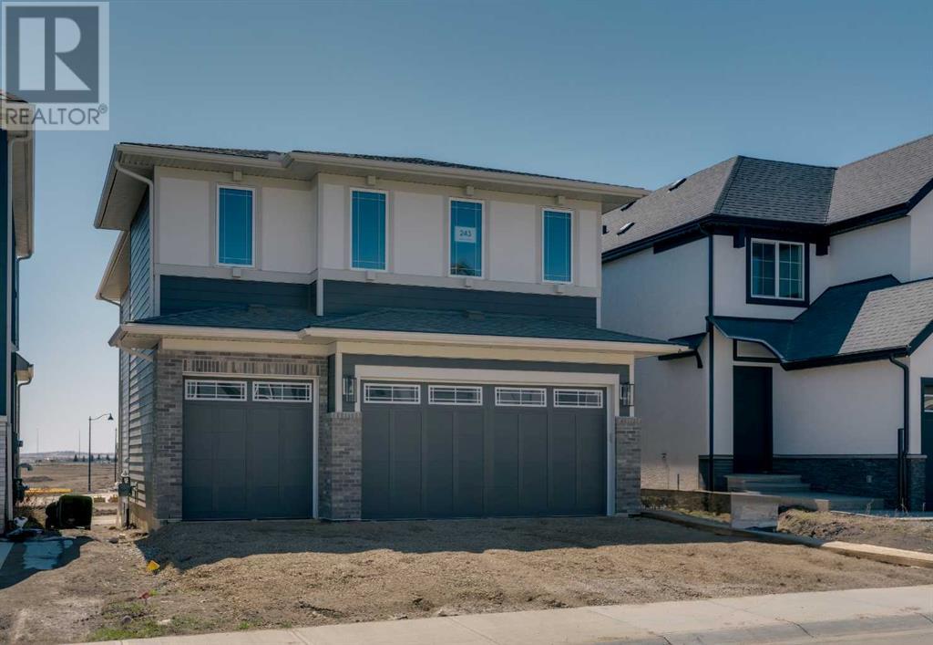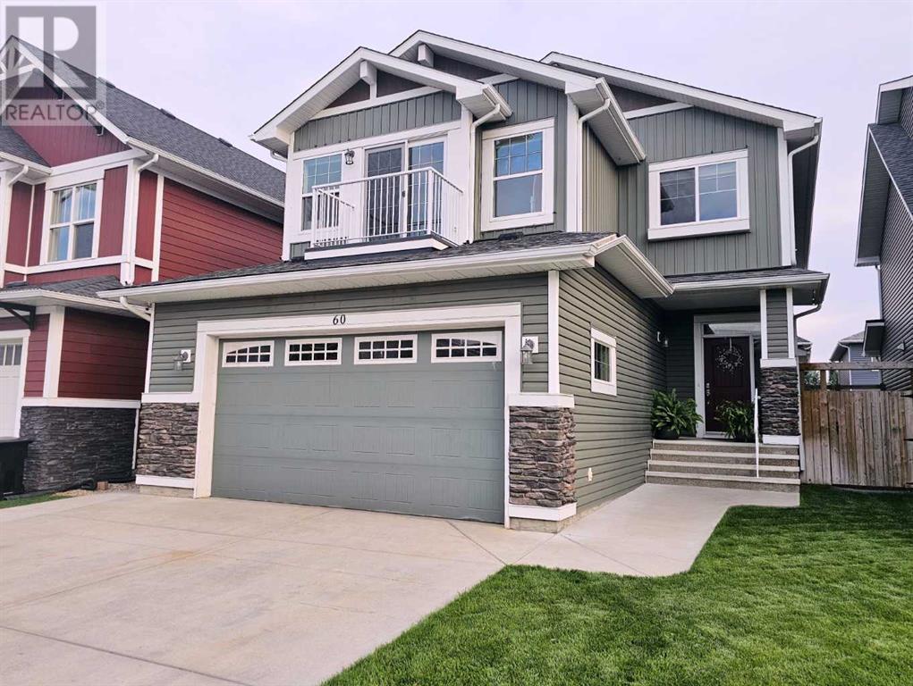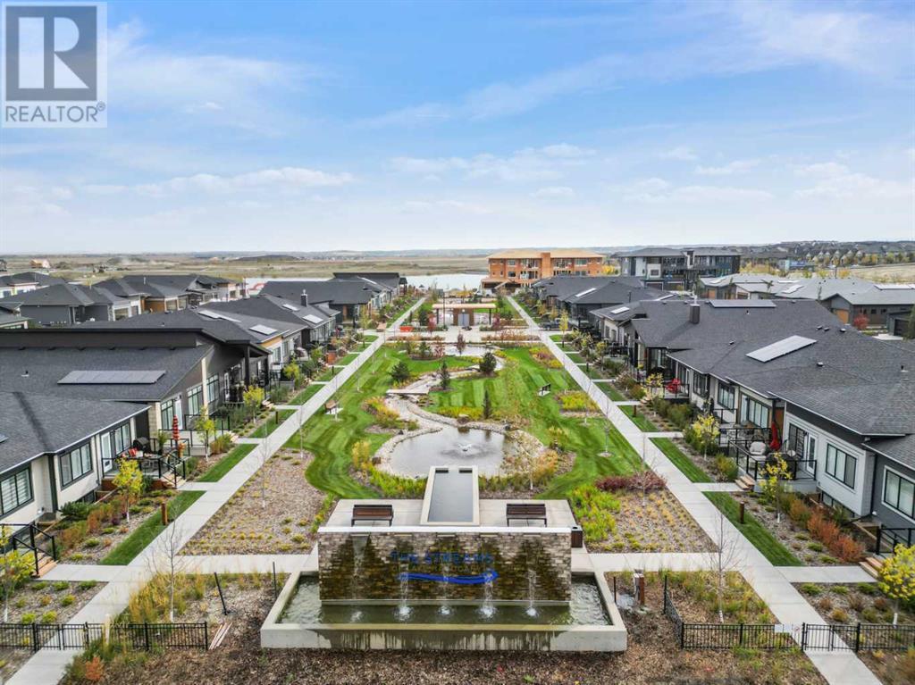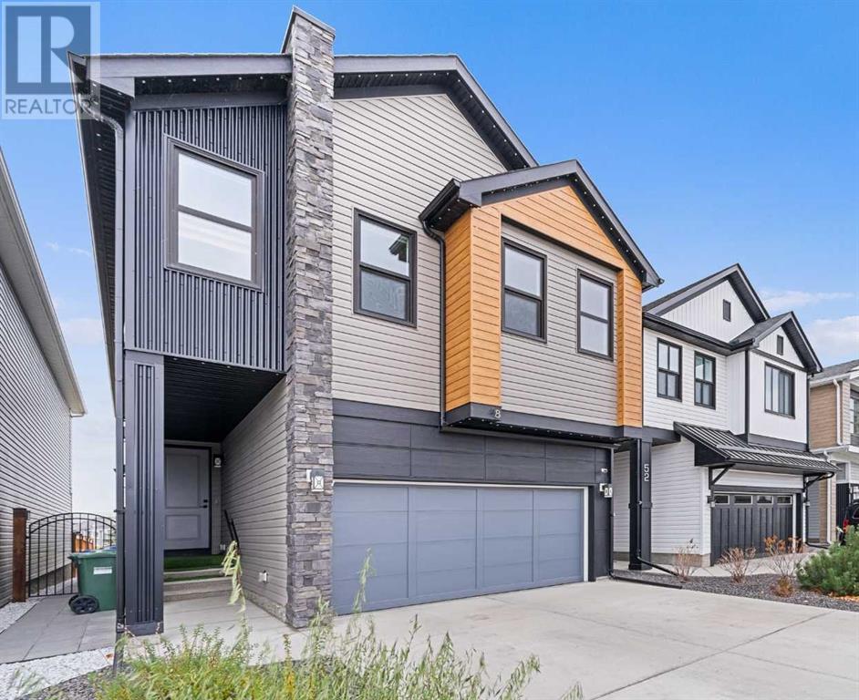Free account required
Unlock the full potential of your property search with a free account! Here's what you'll gain immediate access to:
- Exclusive Access to Every Listing
- Personalized Search Experience
- Favorite Properties at Your Fingertips
- Stay Ahead with Email Alerts
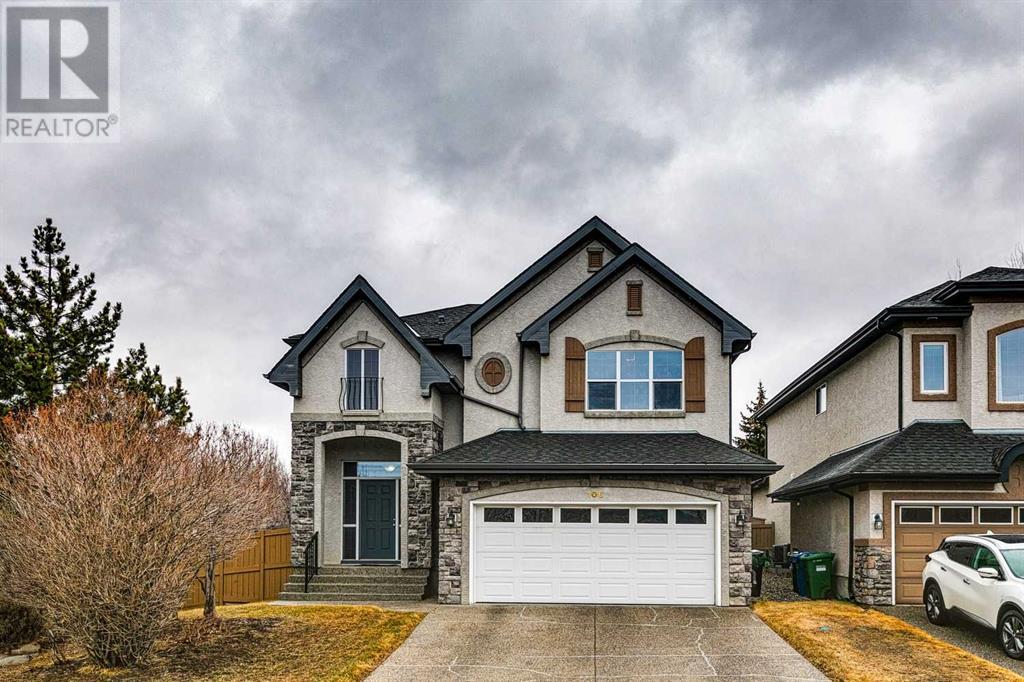

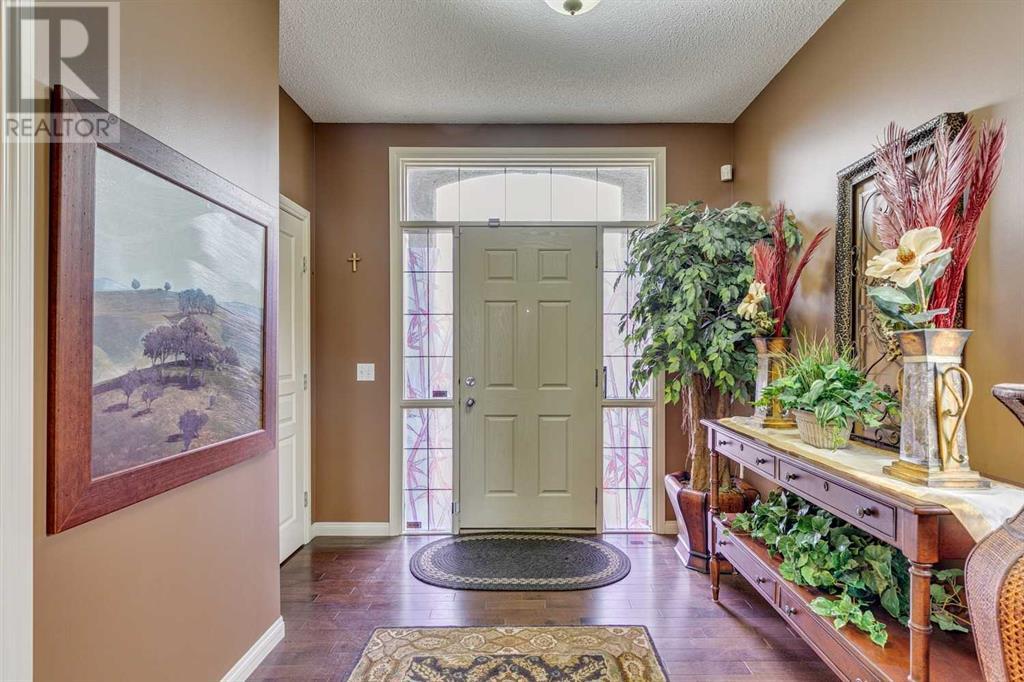

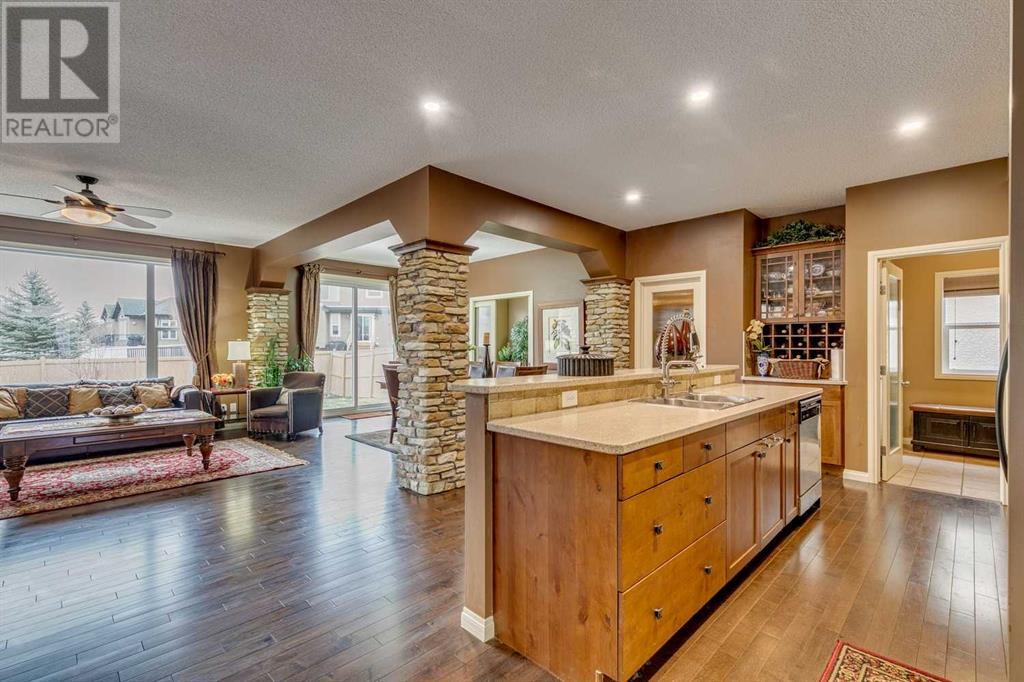
$979,000
106 Cranleigh Way SE
Calgary, Alberta, Alberta, T3M0A1
MLS® Number: A2209387
Property description
Welcome to this beautifully designed luxury home in the heart of family-friendly Cranston. This former show home is set just steps from the ridge and Bow River Pathway. As you open your front door you will see green space with serene views and walking trails, this 4-bedroom 4-bathroom home offers the perfect balance of elegance, comfort, and functionality—ideal for families looking to put down roots in a vibrant, nature-connected community. Step inside to a warm and welcoming foyer that opens to a main floor where rich hardwood floors, large windows, and thoughtful design create a sense of everyday luxury. The kitchen comes fully equipped with stainless steel appliances, a spacious island, ample cabinetry, and a walk-in corner pantry with organizers—perfect for busy family life and weekend entertaining. The living room is both cozy and refined, anchored by a gas fireplace and large windows overlooking the private backyard. The adjacent dining area easily accommodates large family meals or casual breakfasts alike. A main floor office, offering a quiet workspace or homework hub, along with a convenient 2-piece bathroom, completes the main floor. Enjoy year-round comfort with central air conditioning, perfect for those warm summer days. Upstairs, the spacious loft family area with vaulted ceilings and a skylight serves as a fantastic second living area—ideal for movie nights or playtime. You'll find three generously sized bedrooms on this level, including the primary suite with vaulted ceilings, a walk-in closet, and a spa-like 5-piece ensuite with double vanities, a deep soaker tub, and separate shower. A full laundry room and an additional 4-piece bath complete the upper level. The fully finished basement is a true extension of the home’s living space, offering a large recreation room with a wet bar, a fourth bedroom, a full bath, and a flex room—great for teens, guests, or even a home gym. Outside, the private backyard is made for family fun, with plenty of space f or kids and pets to run, plus raised garden beds for those with a green thumb. Additional features include a newly installed furnace, an attached double garage, and ample storage throughout. Living in Cranston means more than just a beautiful home—you’re part of a close-knit, amenity-rich community. Residents enjoy access to Century Hall with its splash park, skating rink, and year-round programs, plus nearby schools, sports fields, the Cranston Market, and quick access to Deerfoot and Stoney Trail. Nature lovers will appreciate the proximity to the Bow River and Fish Creek park for weekend adventures. Homes like this don’t come along often—especially in this location. Schedule your private showing today and discover why families love Cranston.
Building information
Type
*****
Amenities
*****
Appliances
*****
Basement Development
*****
Basement Type
*****
Constructed Date
*****
Construction Material
*****
Construction Style Attachment
*****
Cooling Type
*****
Exterior Finish
*****
Fireplace Present
*****
FireplaceTotal
*****
Flooring Type
*****
Foundation Type
*****
Half Bath Total
*****
Heating Type
*****
Size Interior
*****
Stories Total
*****
Total Finished Area
*****
Land information
Amenities
*****
Fence Type
*****
Size Frontage
*****
Size Irregular
*****
Size Total
*****
Rooms
Upper Level
5pc Bathroom
*****
4pc Bathroom
*****
Bedroom
*****
Bedroom
*****
Primary Bedroom
*****
Laundry room
*****
Loft
*****
Main level
2pc Bathroom
*****
Other
*****
Foyer
*****
Den
*****
Living room
*****
Dining room
*****
Kitchen
*****
Basement
3pc Bathroom
*****
Bedroom
*****
Storage
*****
Bonus Room
*****
Furnace
*****
Storage
*****
Other
*****
Family room
*****
Upper Level
5pc Bathroom
*****
4pc Bathroom
*****
Bedroom
*****
Bedroom
*****
Primary Bedroom
*****
Laundry room
*****
Loft
*****
Main level
2pc Bathroom
*****
Other
*****
Foyer
*****
Den
*****
Living room
*****
Dining room
*****
Kitchen
*****
Basement
3pc Bathroom
*****
Bedroom
*****
Storage
*****
Bonus Room
*****
Furnace
*****
Storage
*****
Other
*****
Family room
*****
Courtesy of Coldwell Banker Mountain Central
Book a Showing for this property
Please note that filling out this form you'll be registered and your phone number without the +1 part will be used as a password.
