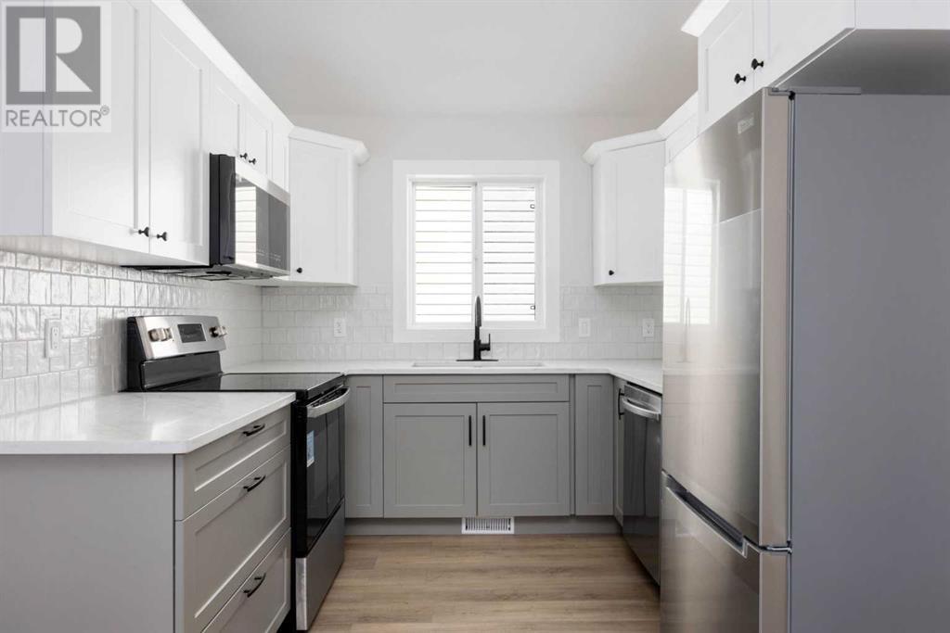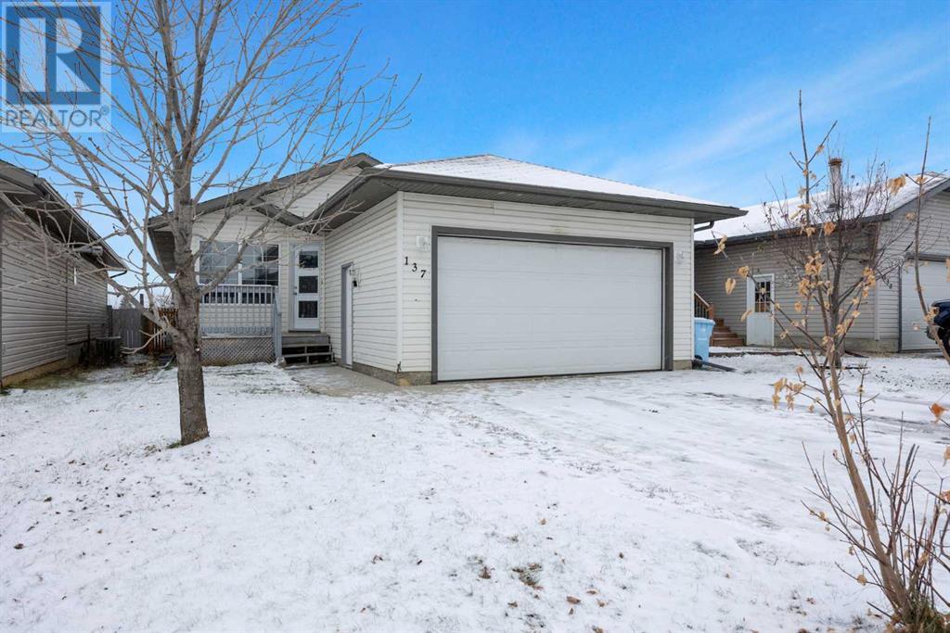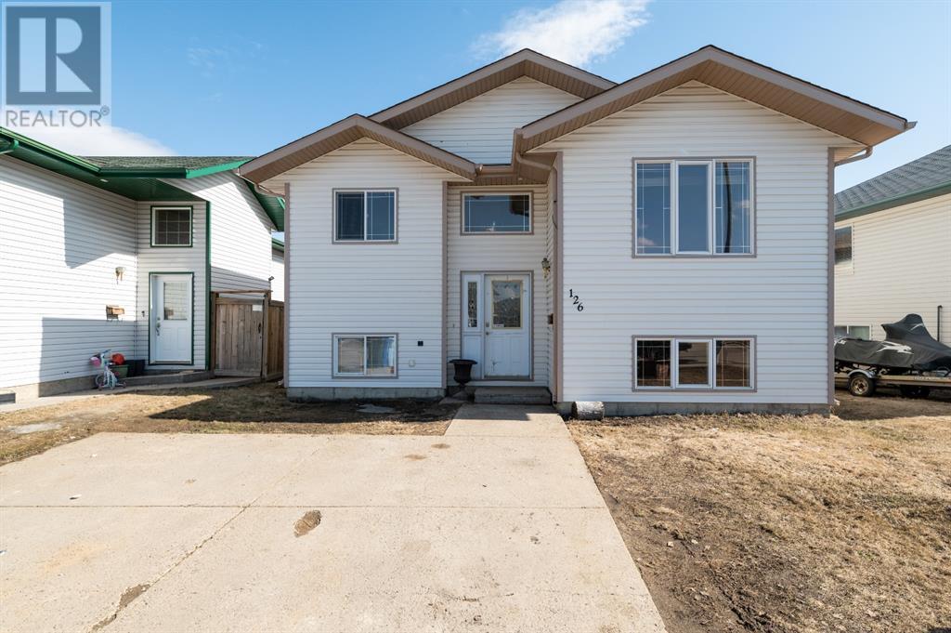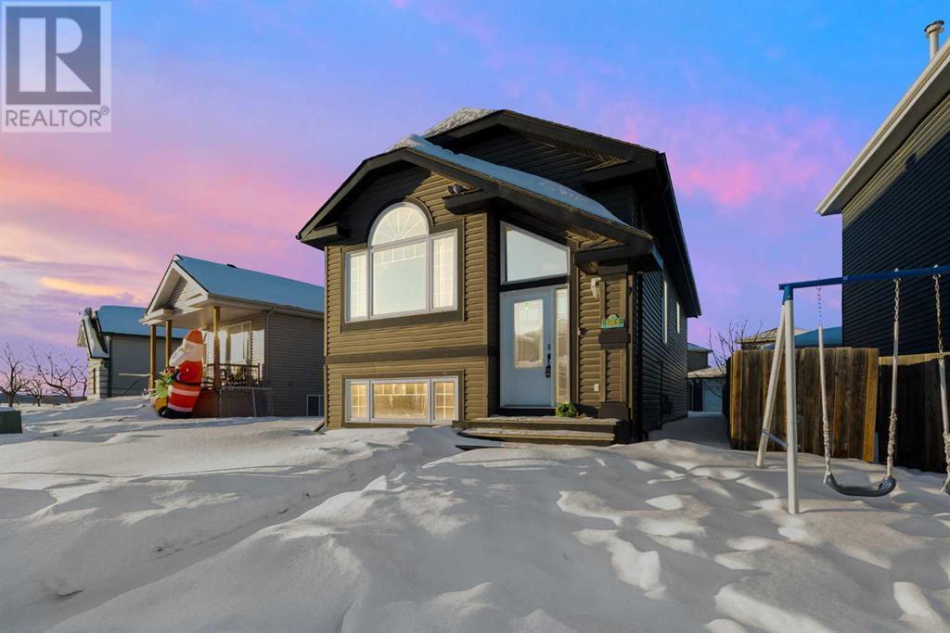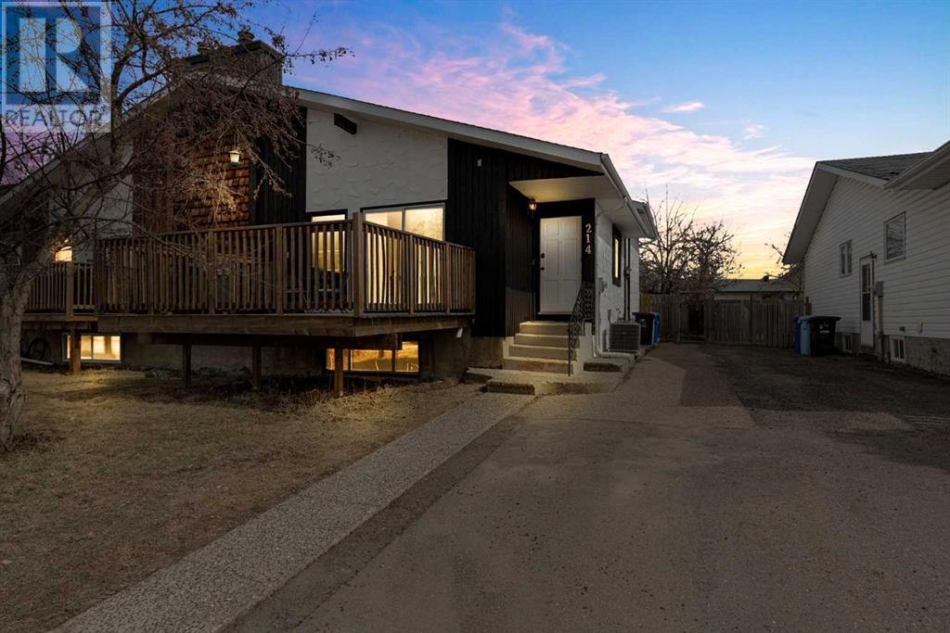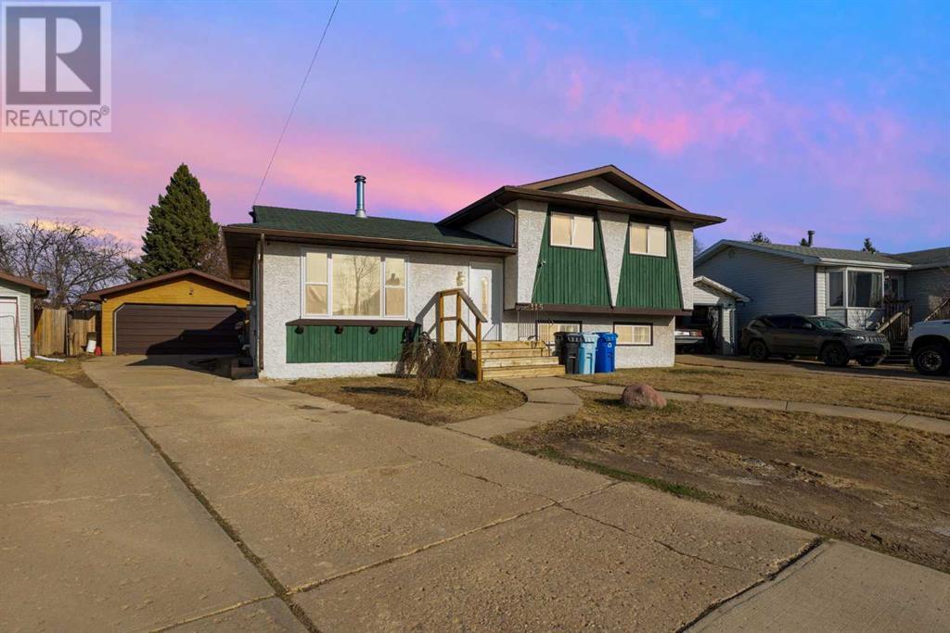Free account required
Unlock the full potential of your property search with a free account! Here's what you'll gain immediate access to:
- Exclusive Access to Every Listing
- Personalized Search Experience
- Favorite Properties at Your Fingertips
- Stay Ahead with Email Alerts
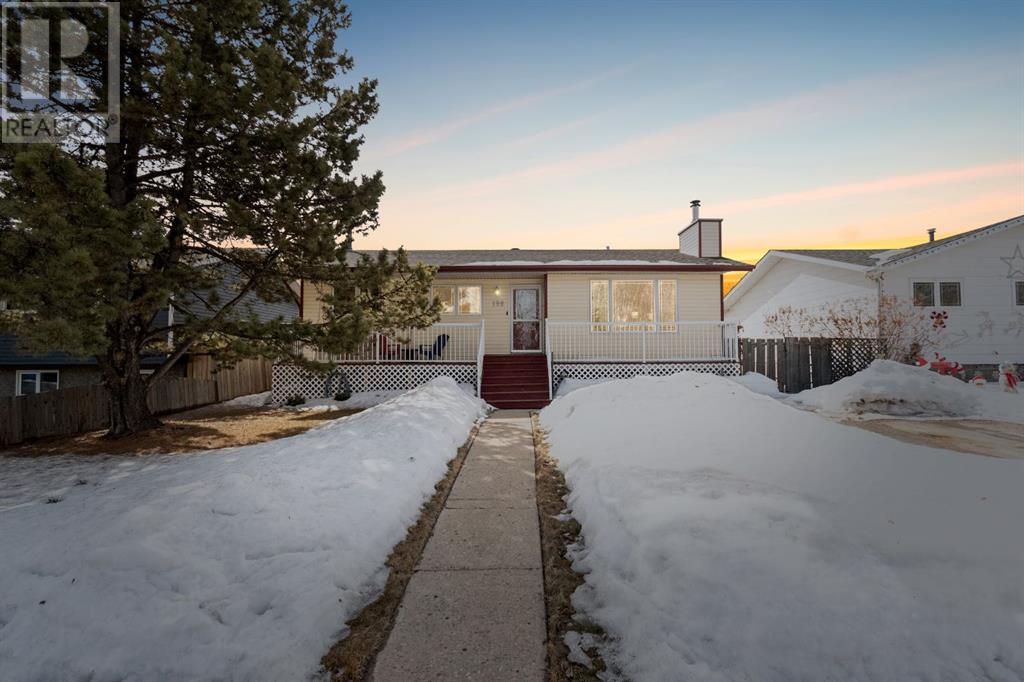
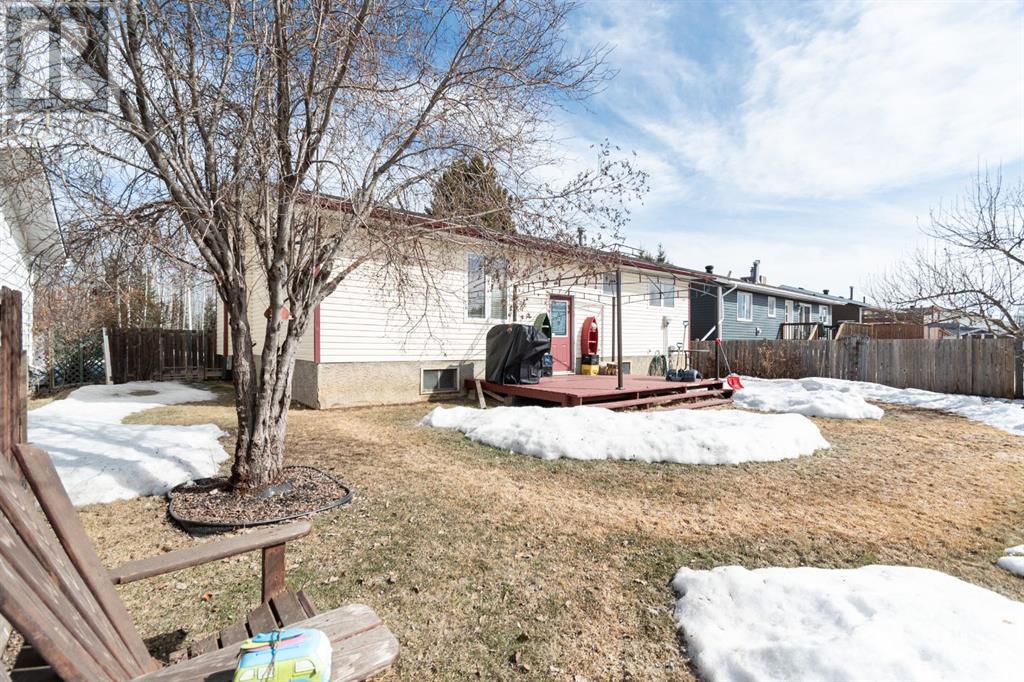
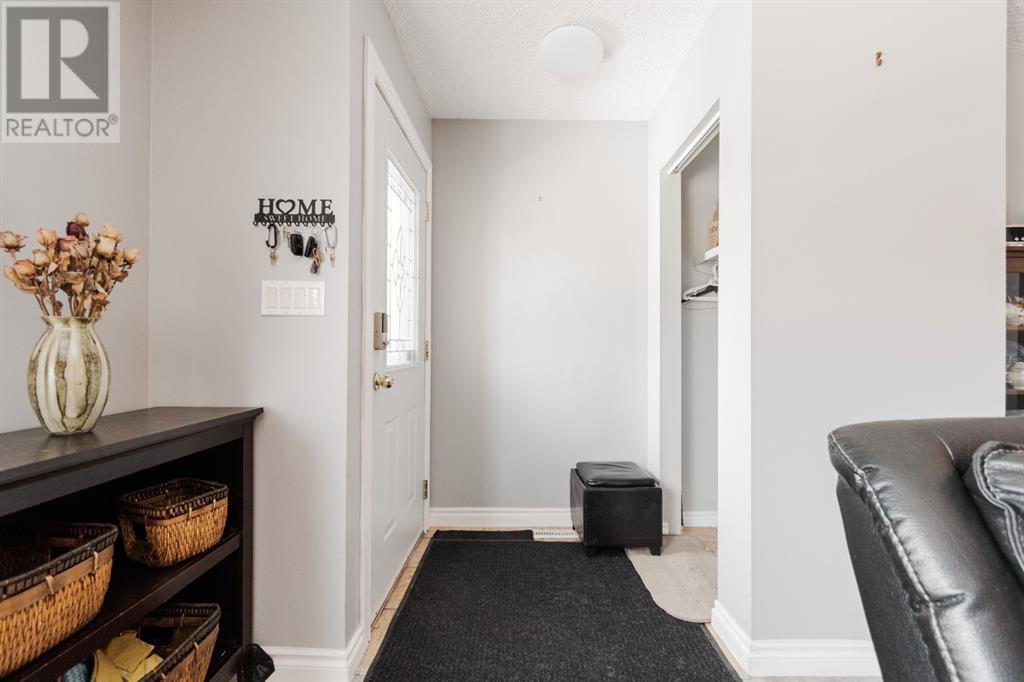
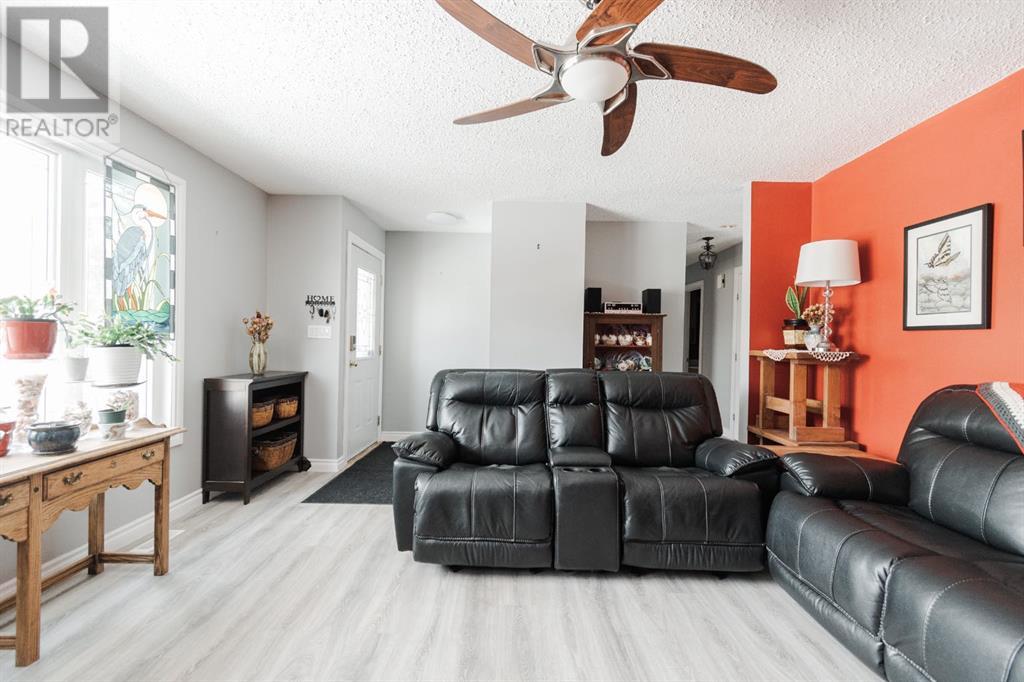
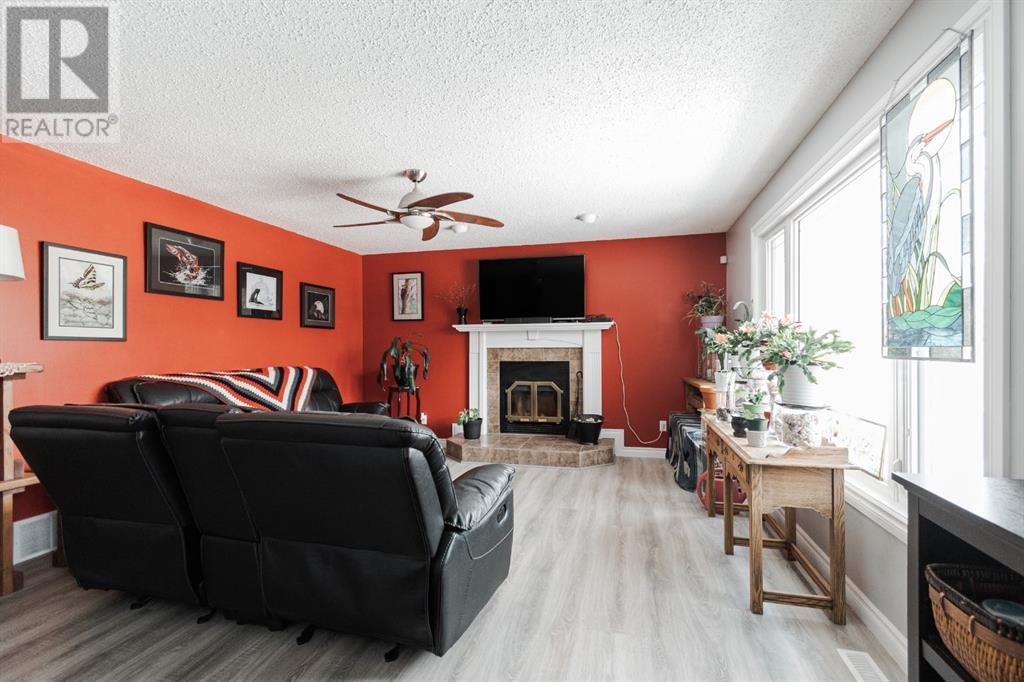
$370,000
199 Cornwall Drive
Fort McMurray, Alberta, Alberta, T9K1G1
MLS® Number: A2209465
Property description
Welcome to 199 Cornwall Drive: A beautifully updated raised bungalow perfectly positioned across from the scenic Birchwood Trails, offering direct access to year-round outdoor adventures including walking paths and cross-country skiing. From your front deck or through the living room window, take in peaceful views of the forest—your daily dose of nature right at your doorstep.This turn-key home offers exceptional outdoor space both front and back. Enjoy your morning coffee on the front deck or spend sunny afternoons in the expansive backyard, home to raspberry bushes, a crabapple tree, flower beds, and a vegetable garden. Parking is a dream with a single driveway in the front and a large rear driveway that fits up to three vehicles, including a camper or recreational toys—ideal for outdoor enthusiasts looking to skip the storage fees.Inside, new luxury vinyl plank flooring (2024) leads you into the cozy living room where a wood-burning fireplace creates a warm, welcoming vibe. The eat-in kitchen features ceiling-height cabinetry, stainless steel appliances (2022), and a sleek black sink—combining function and style in one inviting space. Down the hall, a refreshed four-piece bathroom with a new tub surround and paint complements the three upstairs bedrooms, including a spacious primary that easily accommodates a king-sized bed with its own two piece bathroom.The lower level, accessible through a separate back entry, offers incredible flexibility. The large family room has been fully renovated with new flooring, trim, ceiling tiles, LED lighting, and fresh paint—perfect for relaxing or entertaining. Two additional bedrooms and a full bathroom are located downstairs, along with a second kitchen featuring refinished cabinetry and counters, plus a second washer and dryer. Whether you're hosting extended family, welcoming long-term guests, or offering a rental space, this level is designed for comfort and privacy.With major updates already done—shingles (2022), h ot water tank (2023), appliances (2022), and flooring (2024)—this home is ready for its next chapter. From its prime location to its thoughtful layout and generous outdoor space, 199 Cornwall Drive offers a lifestyle as peaceful as it is practical.Schedule your private showing today and experience this special home for yourself.
Building information
Type
*****
Appliances
*****
Architectural Style
*****
Basement Development
*****
Basement Features
*****
Basement Type
*****
Constructed Date
*****
Construction Style Attachment
*****
Cooling Type
*****
Exterior Finish
*****
Fireplace Present
*****
FireplaceTotal
*****
Flooring Type
*****
Foundation Type
*****
Half Bath Total
*****
Heating Type
*****
Size Interior
*****
Stories Total
*****
Total Finished Area
*****
Land information
Fence Type
*****
Landscape Features
*****
Size Depth
*****
Size Frontage
*****
Size Irregular
*****
Size Total
*****
Rooms
Main level
Primary Bedroom
*****
Living room
*****
Kitchen
*****
Bedroom
*****
Bedroom
*****
4pc Bathroom
*****
2pc Bathroom
*****
Basement
Furnace
*****
Recreational, Games room
*****
Laundry room
*****
Laundry room
*****
Kitchen
*****
Bedroom
*****
Bedroom
*****
4pc Bathroom
*****
Main level
Primary Bedroom
*****
Living room
*****
Kitchen
*****
Bedroom
*****
Bedroom
*****
4pc Bathroom
*****
2pc Bathroom
*****
Basement
Furnace
*****
Recreational, Games room
*****
Laundry room
*****
Laundry room
*****
Kitchen
*****
Bedroom
*****
Bedroom
*****
4pc Bathroom
*****
Main level
Primary Bedroom
*****
Living room
*****
Kitchen
*****
Bedroom
*****
Bedroom
*****
4pc Bathroom
*****
2pc Bathroom
*****
Basement
Furnace
*****
Recreational, Games room
*****
Laundry room
*****
Laundry room
*****
Kitchen
*****
Bedroom
*****
Bedroom
*****
4pc Bathroom
*****
Courtesy of The Agency North Central Alberta
Book a Showing for this property
Please note that filling out this form you'll be registered and your phone number without the +1 part will be used as a password.


