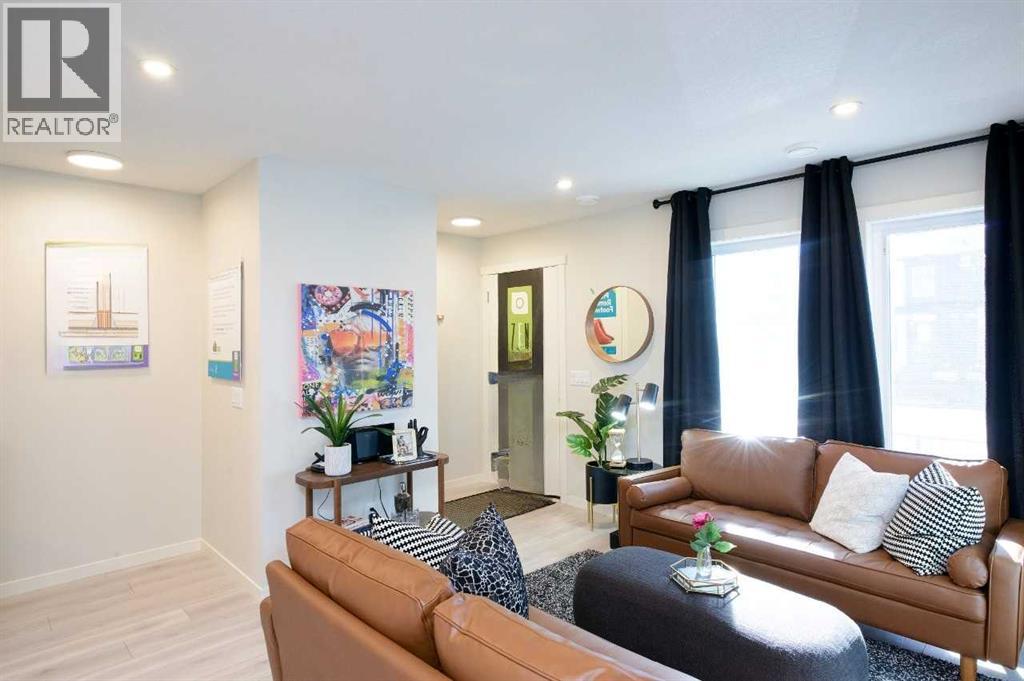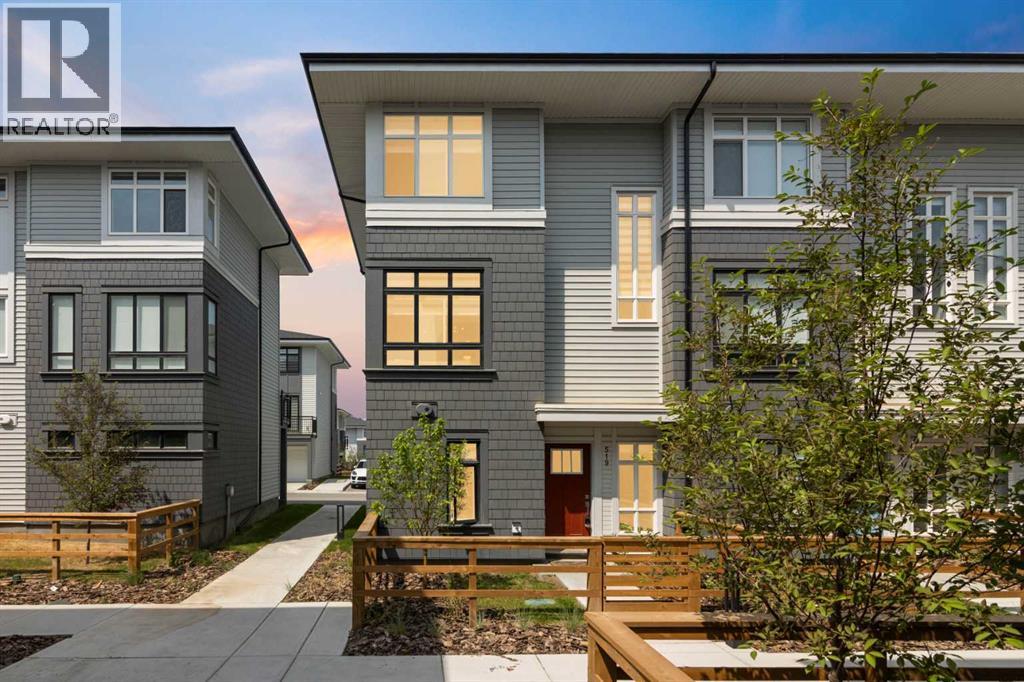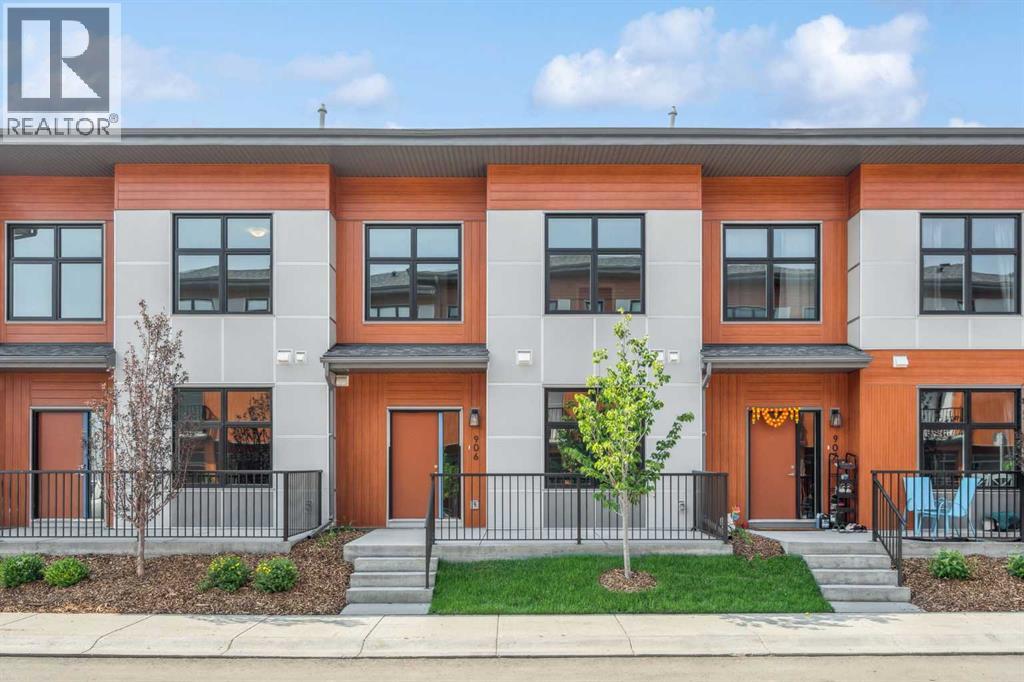Free account required
Unlock the full potential of your property search with a free account! Here's what you'll gain immediate access to:
- Exclusive Access to Every Listing
- Personalized Search Experience
- Favorite Properties at Your Fingertips
- Stay Ahead with Email Alerts





$417,000
107, 63 Belmont Passage SW
Calgary, Alberta, Alberta, T2X4H7
MLS® Number: A2209728
Property description
Welcome to this stunning Ambrosia townhome in the desirable Belmont community. This spacious two-storey home boasts an open-concept layout that seamlessly connects the kitchen, dining, and living areas—ideal for both daily living and entertaining. The kitchen features sleek stainless steel appliances and a large island with elegant quartz countertops. Upstairs, you'll find two generously sized bedrooms, each with its own ensuite bathroom and ample closet space, providing both comfort and privacy. A convenient laundry area is also located on the upper floor. With superior insulation, built to 2030 and beyond building code, this home offers enhanced durability, warmth, and quietness compared to traditionally built homes. Additional energy-efficient features include double-coated, triple-pane windows, extra insulation, and a Fresh Air System (HRV) to improve indoor air quality. Embrace the perfect combination of comfort, modern living, and a community-focused lifestyle in Belmont! Photos are representative.
Building information
Type
*****
Age
*****
Appliances
*****
Basement Type
*****
Constructed Date
*****
Construction Material
*****
Construction Style Attachment
*****
Cooling Type
*****
Exterior Finish
*****
Flooring Type
*****
Foundation Type
*****
Half Bath Total
*****
Heating Fuel
*****
Heating Type
*****
Size Interior
*****
Stories Total
*****
Total Finished Area
*****
Land information
Amenities
*****
Fence Type
*****
Size Total
*****
Rooms
Upper Level
Bedroom
*****
Primary Bedroom
*****
5pc Bathroom
*****
4pc Bathroom
*****
Main level
Living room
*****
Kitchen
*****
Dining room
*****
2pc Bathroom
*****
Courtesy of Bode Platform Inc.
Book a Showing for this property
Please note that filling out this form you'll be registered and your phone number without the +1 part will be used as a password.









