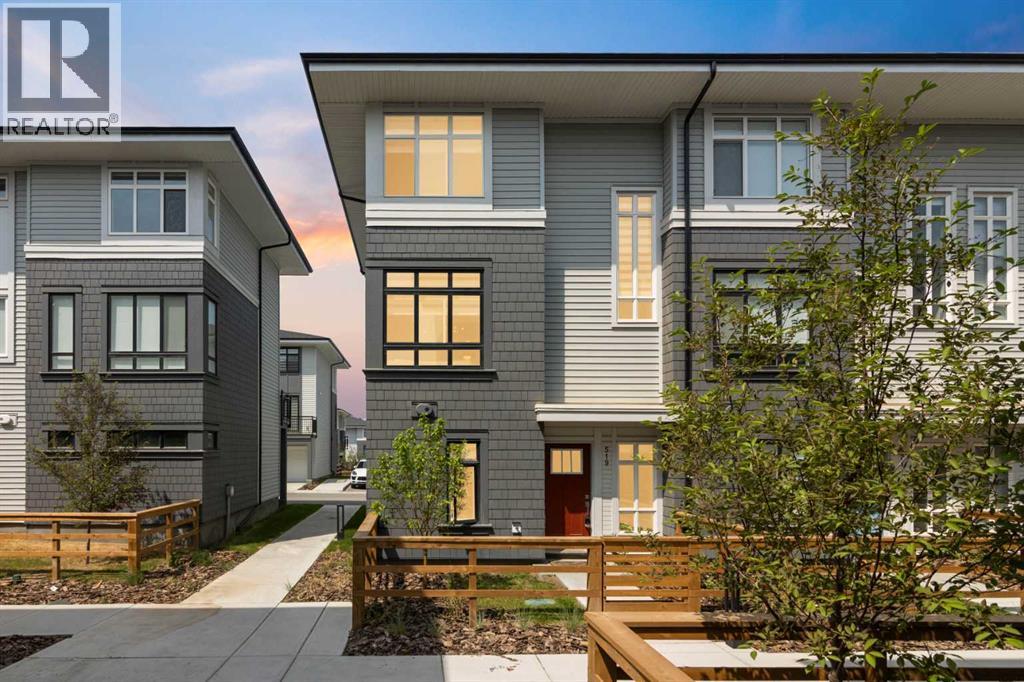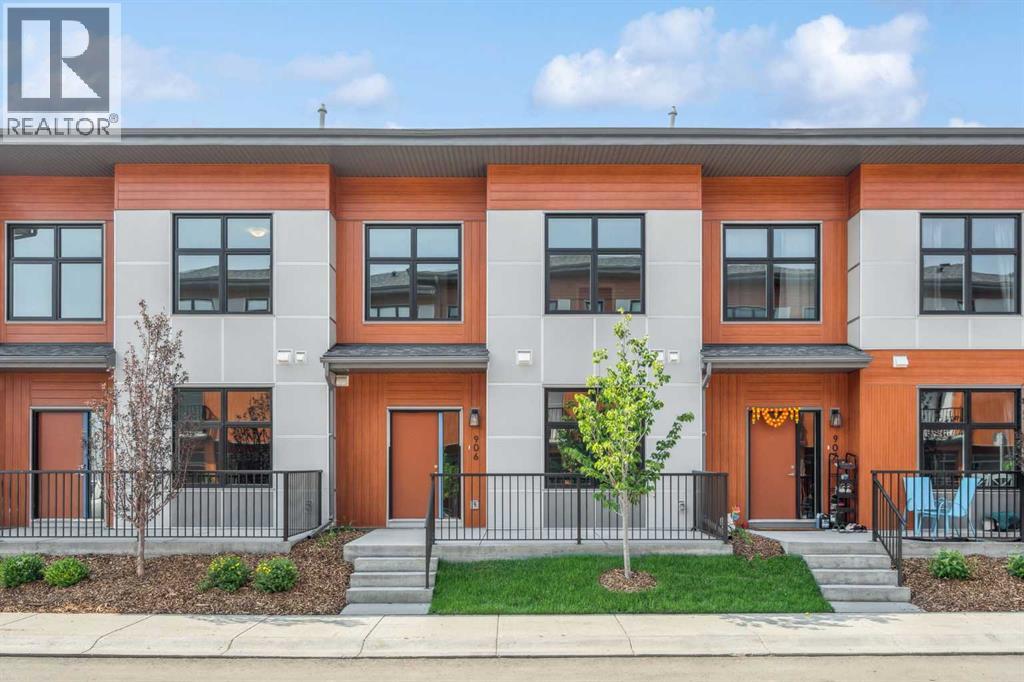Free account required
Unlock the full potential of your property search with a free account! Here's what you'll gain immediate access to:
- Exclusive Access to Every Listing
- Personalized Search Experience
- Favorite Properties at Your Fingertips
- Stay Ahead with Email Alerts





$424,900
1016 Walden Drive SE
Calgary, Alberta, Alberta, T2X4C4
MLS® Number: A2227732
Property description
Welcome to this stylish and spacious 3-storey fully air conditioned walk-up condo located in the sought-after community of Walden. This thoughtfully designed home features 2 generous bedrooms each with their own 4 piece bath, with additional half bath on main floor, and a tandem attached garage—perfect for extra storage or two vehicles.Step inside to find a large open-concept kitchen outfitted with quartz countertops The center piece of main floor is a beautifully appointed kitchen finished with QUARTZ COUNTERS, STAINLESS STEEL appliances with UPGRADED GAS STOVE , sleek tile backsplash, and plenty of cabinet space—ideal for both casual cooking and entertaining. Cozy up in the bright living area or step out to your private balcony with a gas line for BBQs—perfect for summer evenings.Enjoy the convenience of nearby shopping centers, schools, parks, playgrounds, and major roadways for an easy commute. Whether you're a first-time buyer, downsizer, or investor, this home offers modern finishes and functionality in a thriving, family-friendly neighborhood.Don’t miss your chance to live in one of Calgary’s fastest-growing communities!
Building information
Type
*****
Appliances
*****
Basement Type
*****
Constructed Date
*****
Construction Material
*****
Construction Style Attachment
*****
Cooling Type
*****
Exterior Finish
*****
Fireplace Present
*****
FireplaceTotal
*****
Fire Protection
*****
Flooring Type
*****
Foundation Type
*****
Half Bath Total
*****
Heating Fuel
*****
Heating Type
*****
Size Interior
*****
Stories Total
*****
Total Finished Area
*****
Land information
Amenities
*****
Fence Type
*****
Landscape Features
*****
Size Frontage
*****
Size Irregular
*****
Size Total
*****
Rooms
Main level
Foyer
*****
Third level
4pc Bathroom
*****
Bedroom
*****
4pc Bathroom
*****
Primary Bedroom
*****
Second level
2pc Bathroom
*****
Eat in kitchen
*****
Living room
*****
Dining room
*****
Courtesy of MaxWell Canyon Creek
Book a Showing for this property
Please note that filling out this form you'll be registered and your phone number without the +1 part will be used as a password.









