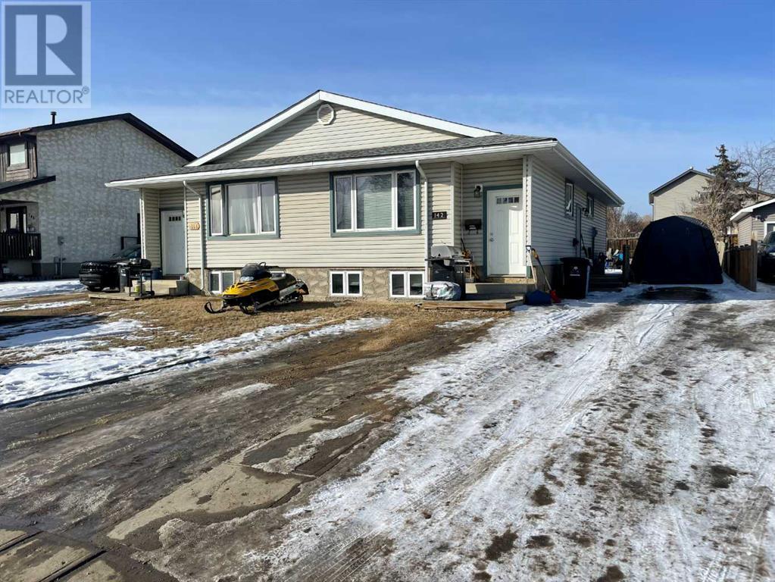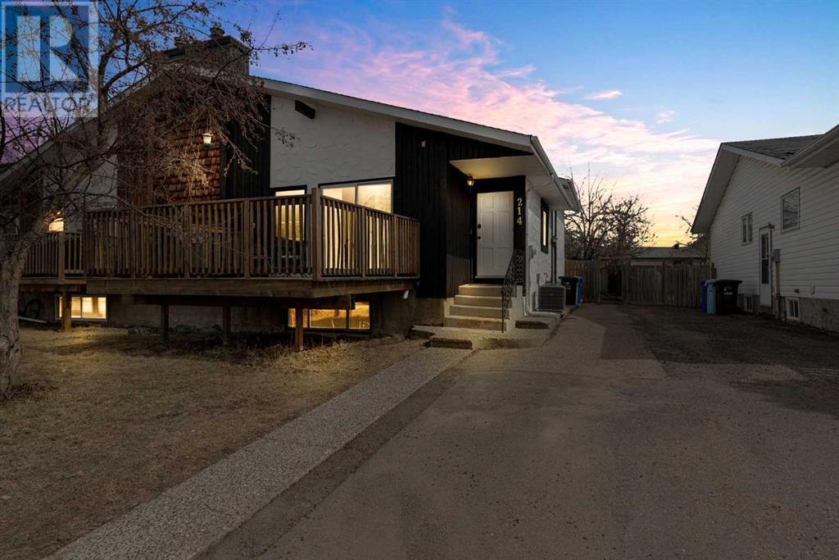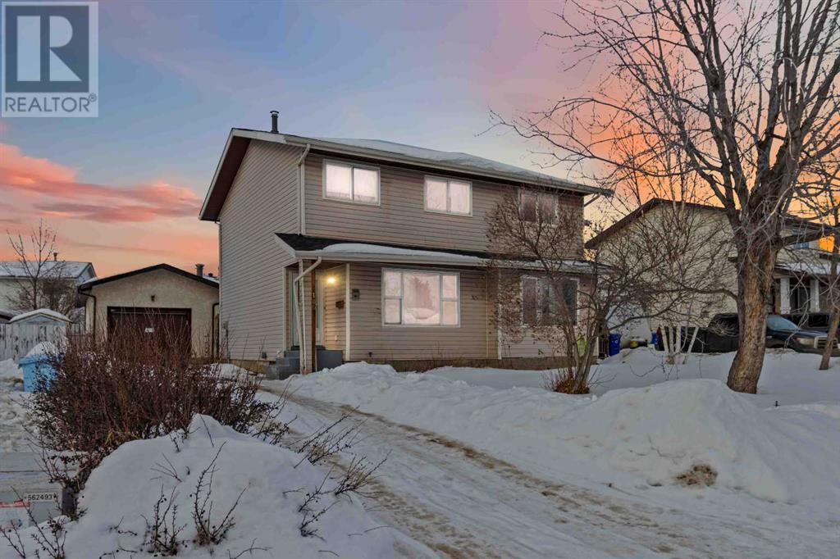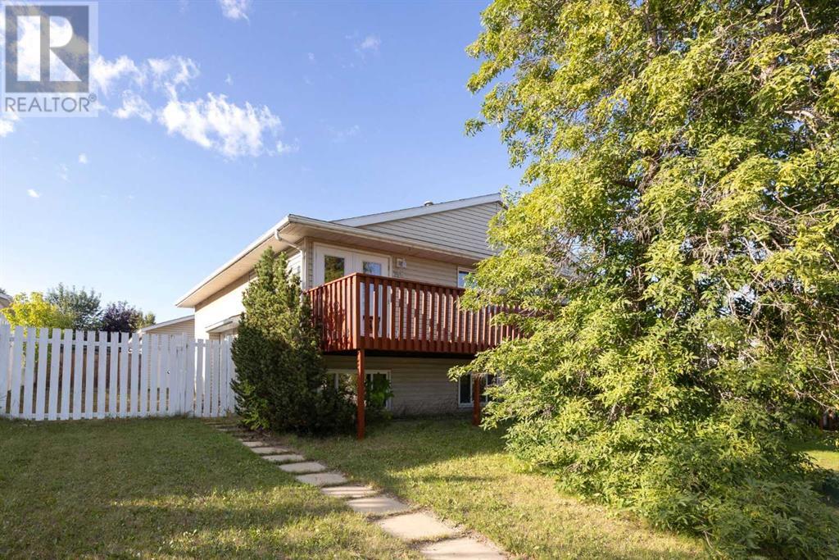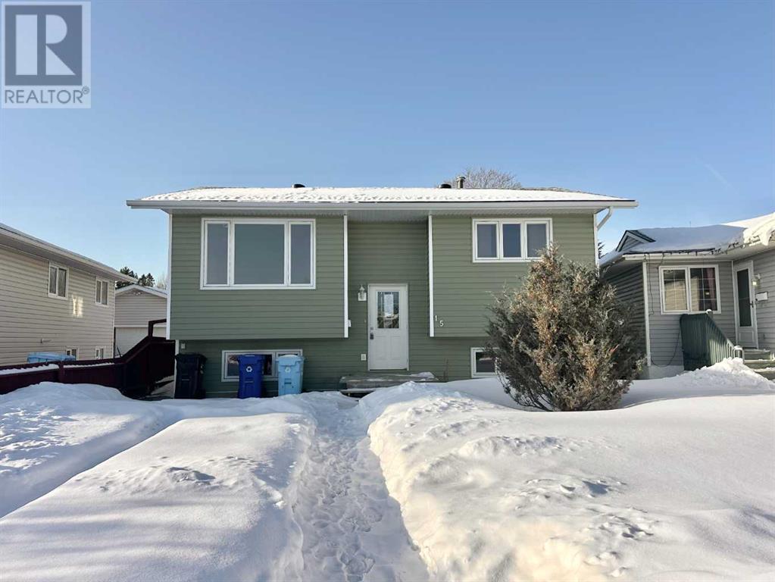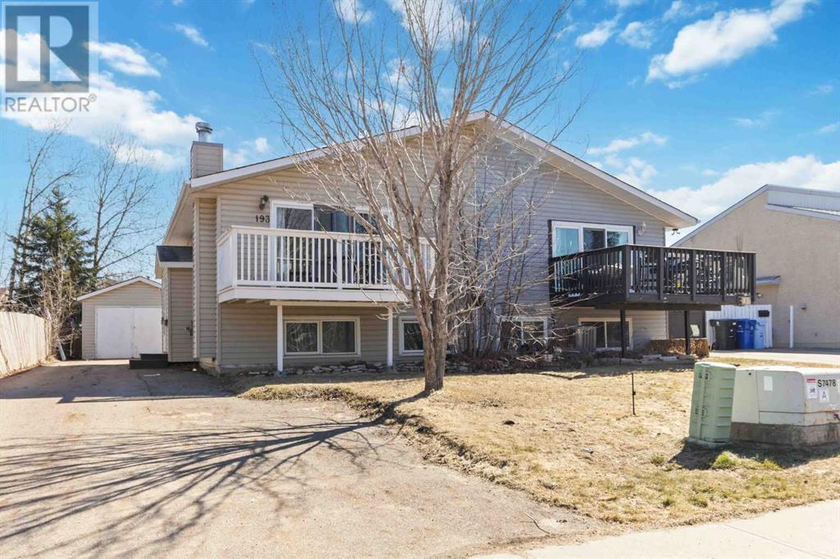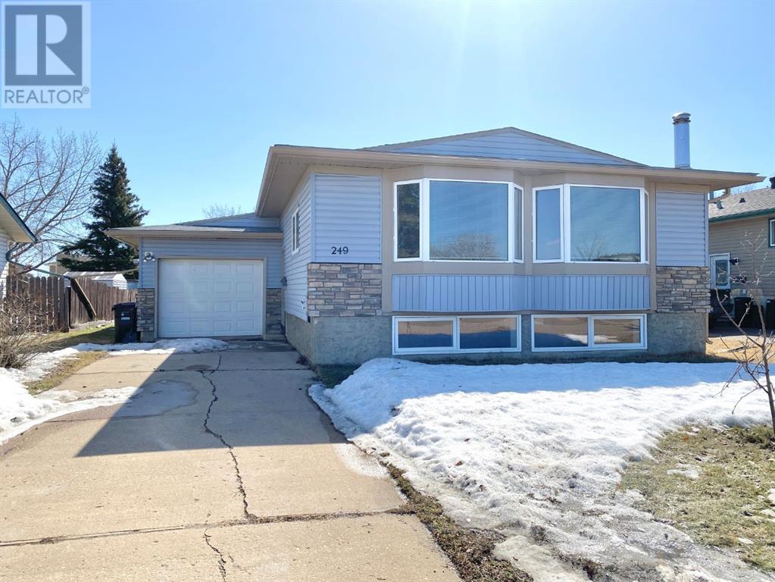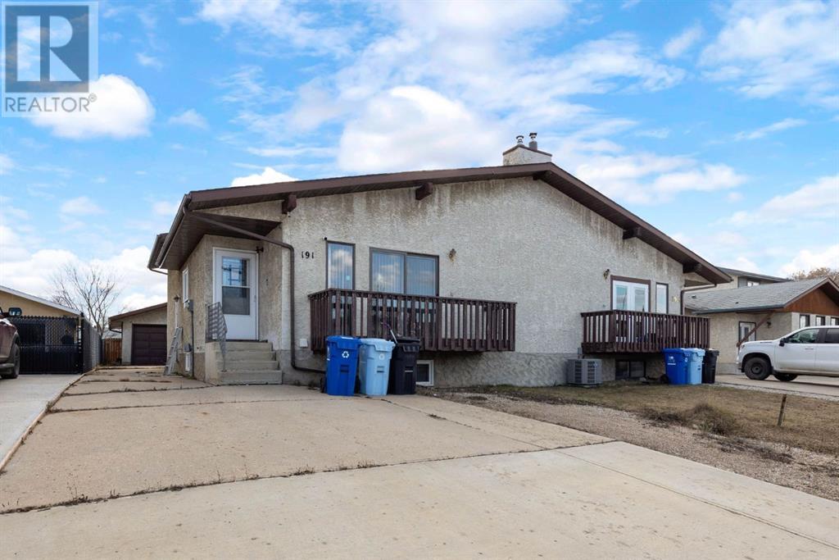Free account required
Unlock the full potential of your property search with a free account! Here's what you'll gain immediate access to:
- Exclusive Access to Every Listing
- Personalized Search Experience
- Favorite Properties at Your Fingertips
- Stay Ahead with Email Alerts
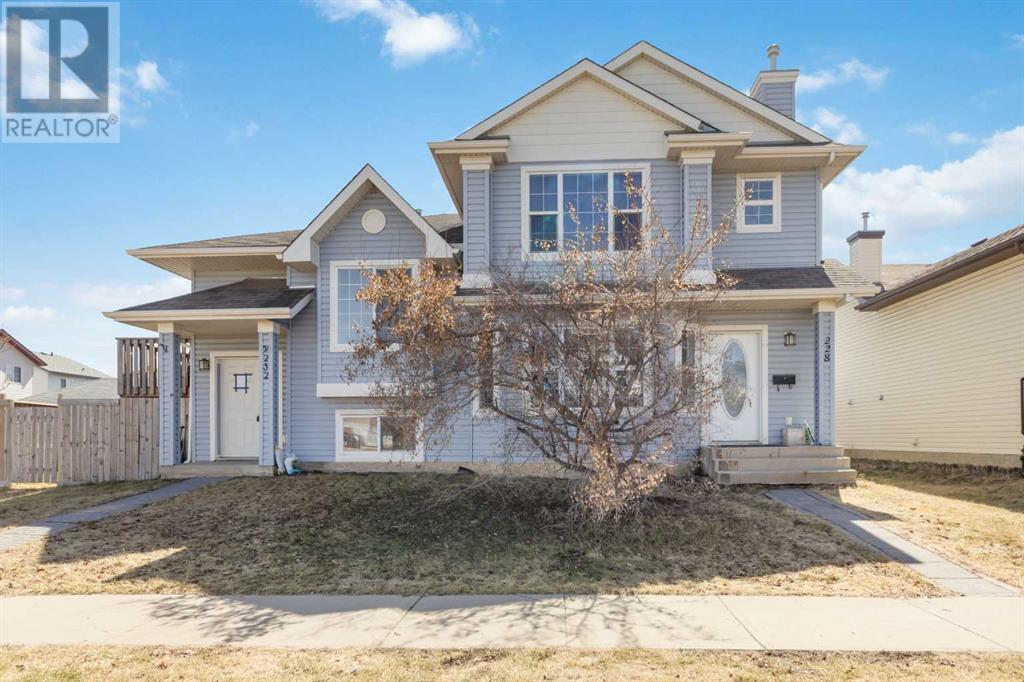
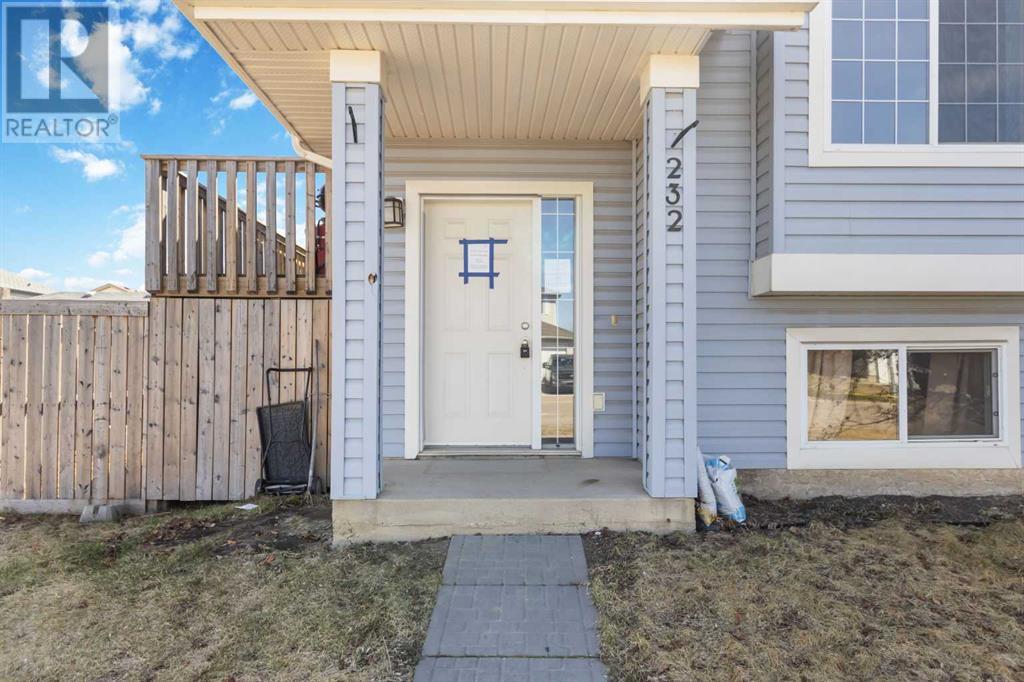

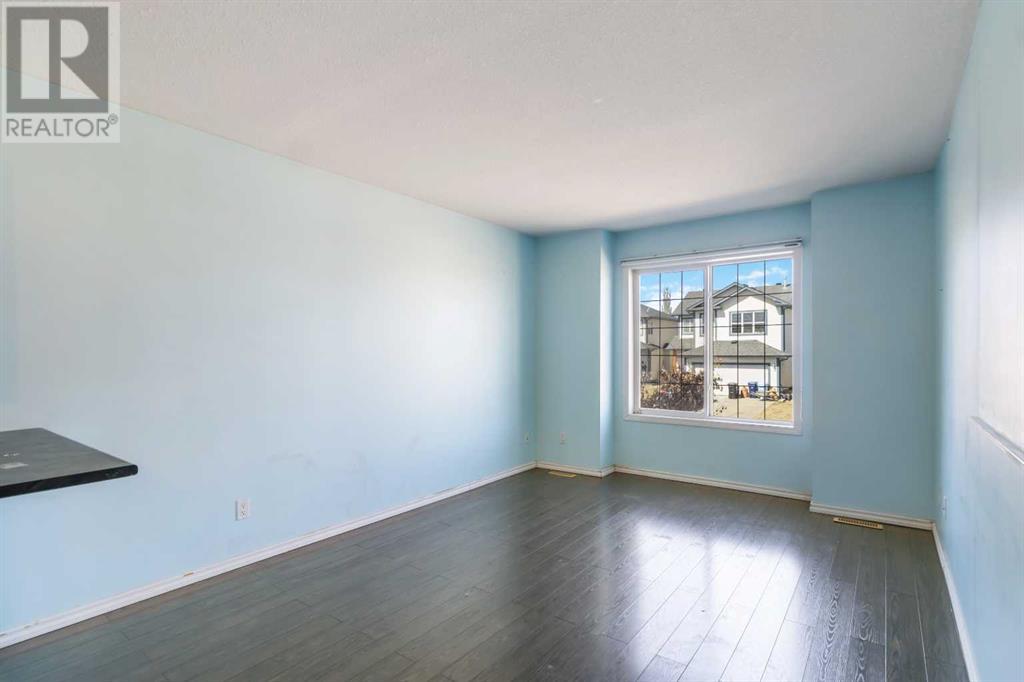

$289,900
232 Parry Crescent
Fort McMurray, Alberta, Alberta, T9K0A4
MLS® Number: A2210076
Property description
Welcome to 232 Parry Crescent— A Home with Endless Potential. This promising property offers the ideal layout and price point for those looking to invest, live, or generate rental income. With a bit of vision, 232 Parry can easily be transformed into a refined and highly functional residence. Upon entry, you’ll find a thoughtfully divided layout, featuring two separate living spaces — one on the main level and one in the fully developed basement — making this home a fantastic opportunity for multi-generational living or income potential. The main floor boasts a functional kitchen, a combined dining and living area, two well-sized bedrooms, and a full four-piece bathroom. A main-floor laundry adds to the practicality, while the upper-level deck opens onto a spacious backyard — perfect for relaxing, entertaining, or expanding outdoor living. Additional rear parking enhances overall convenience. Downstairs, the fully finished basement offers two additional bedrooms, a kitchenette, its own laundry facilities, and another full four-piece bathroom — a perfect setup for guest accommodations or separate living space. Situated in the heart of Timberlea, this home offers a prime location close to schools, parks, trails, and all essential amenities. With no condo fees and a price point under $300,000, 232 Parry isn’t just a hidden gem — it’s a rare opportunity and a smart investment. Call today to schedule your private viewing — this one won’t last long!
Building information
Type
*****
Appliances
*****
Architectural Style
*****
Basement Development
*****
Basement Features
*****
Basement Type
*****
Constructed Date
*****
Construction Material
*****
Construction Style Attachment
*****
Cooling Type
*****
Flooring Type
*****
Foundation Type
*****
Half Bath Total
*****
Heating Type
*****
Size Interior
*****
Total Finished Area
*****
Land information
Amenities
*****
Fence Type
*****
Size Irregular
*****
Size Total
*****
Rooms
Main level
Bedroom
*****
Primary Bedroom
*****
4pc Bathroom
*****
Kitchen
*****
Dining room
*****
Living room
*****
Basement
Furnace
*****
Bedroom
*****
4pc Bathroom
*****
Bedroom
*****
Furnace
*****
Kitchen
*****
Recreational, Games room
*****
Main level
Bedroom
*****
Primary Bedroom
*****
4pc Bathroom
*****
Kitchen
*****
Dining room
*****
Living room
*****
Basement
Furnace
*****
Bedroom
*****
4pc Bathroom
*****
Bedroom
*****
Furnace
*****
Kitchen
*****
Recreational, Games room
*****
Main level
Bedroom
*****
Primary Bedroom
*****
4pc Bathroom
*****
Kitchen
*****
Dining room
*****
Living room
*****
Basement
Furnace
*****
Bedroom
*****
4pc Bathroom
*****
Bedroom
*****
Furnace
*****
Kitchen
*****
Recreational, Games room
*****
Main level
Bedroom
*****
Primary Bedroom
*****
4pc Bathroom
*****
Kitchen
*****
Dining room
*****
Living room
*****
Basement
Furnace
*****
Bedroom
*****
4pc Bathroom
*****
Bedroom
*****
Furnace
*****
Courtesy of ROYAL LEPAGE BENCHMARK
Book a Showing for this property
Please note that filling out this form you'll be registered and your phone number without the +1 part will be used as a password.
