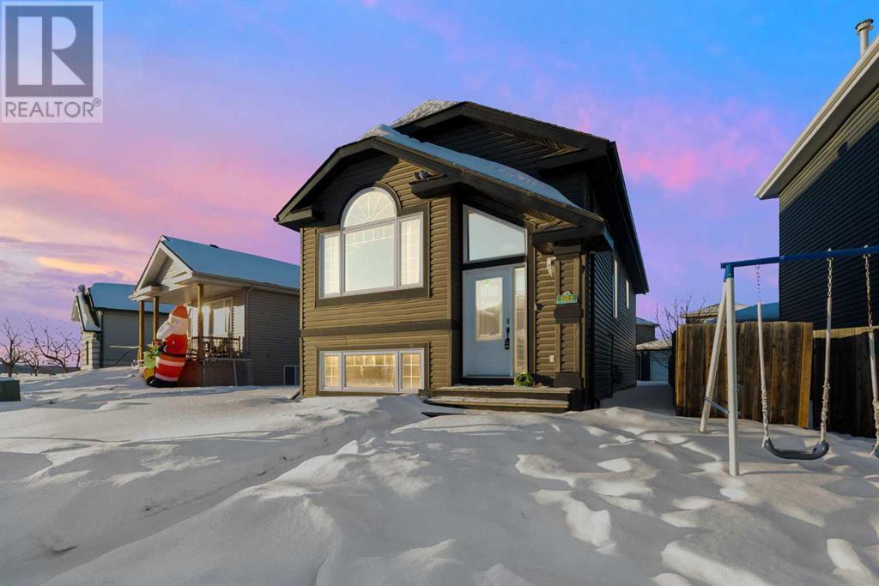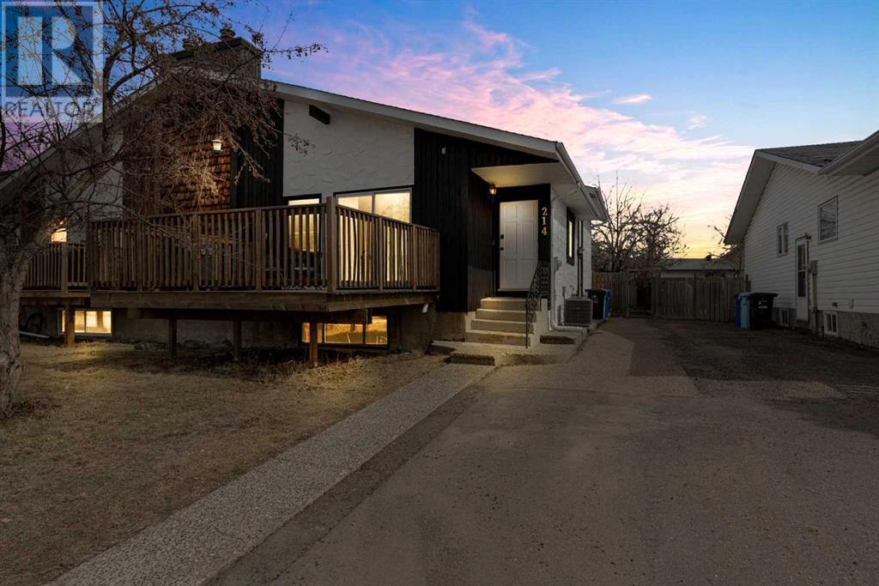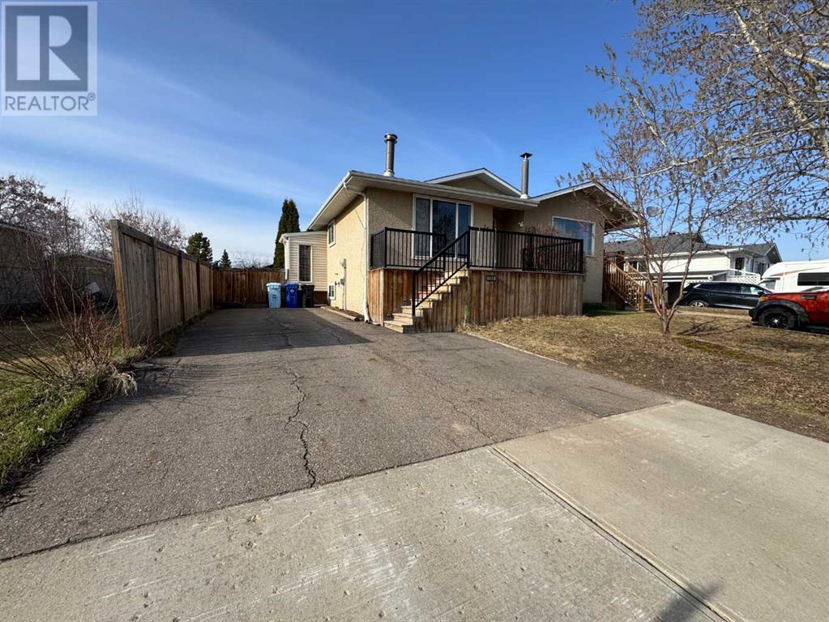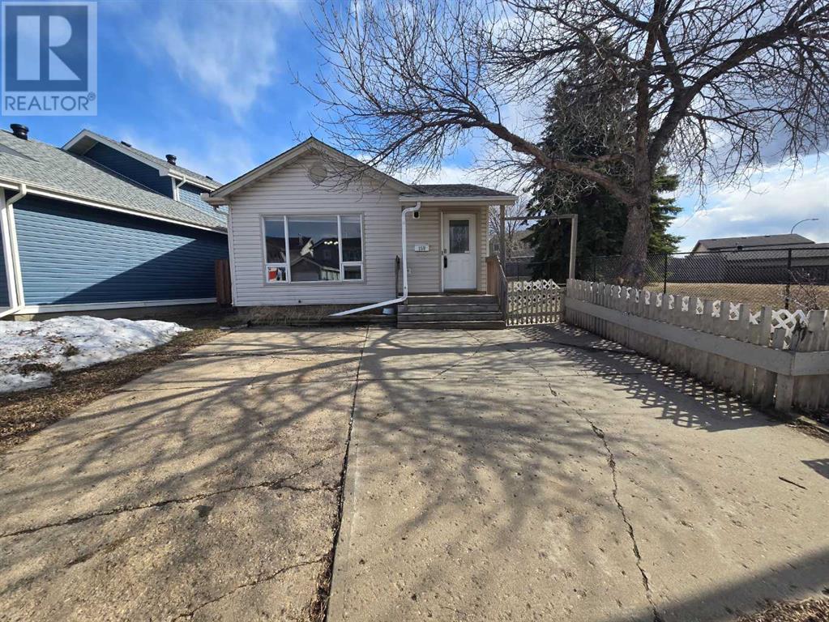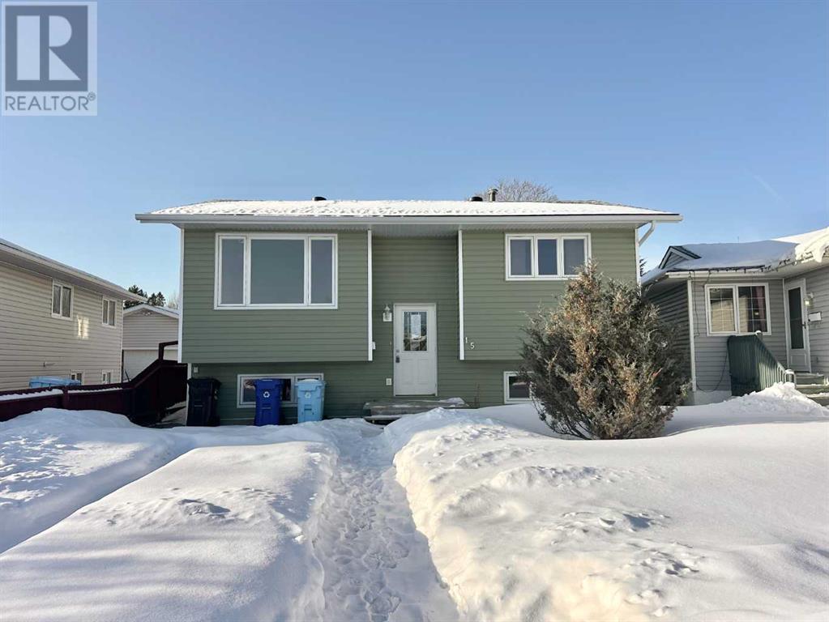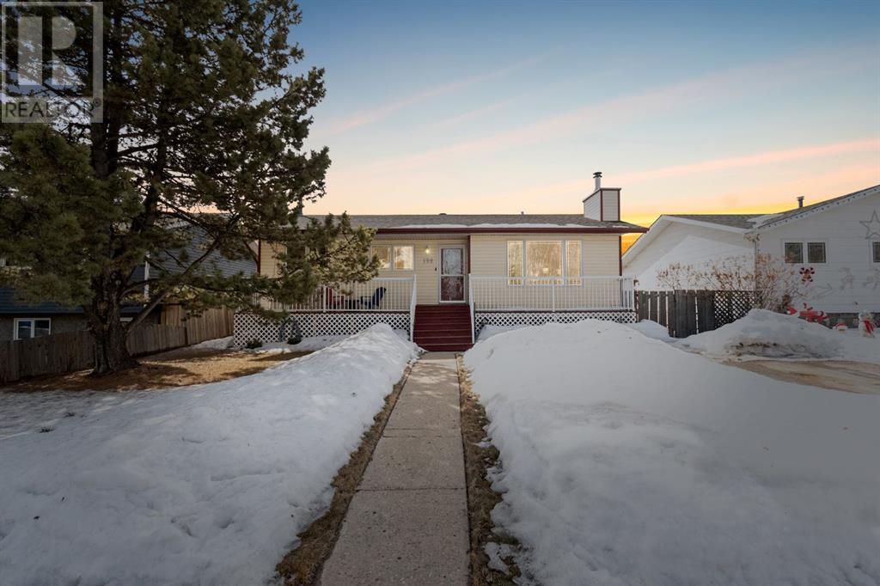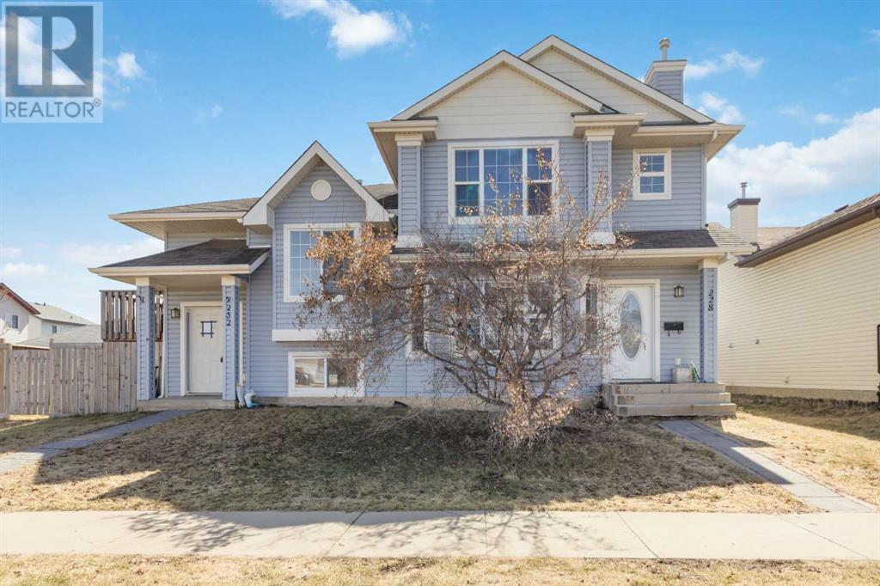Free account required
Unlock the full potential of your property search with a free account! Here's what you'll gain immediate access to:
- Exclusive Access to Every Listing
- Personalized Search Experience
- Favorite Properties at Your Fingertips
- Stay Ahead with Email Alerts
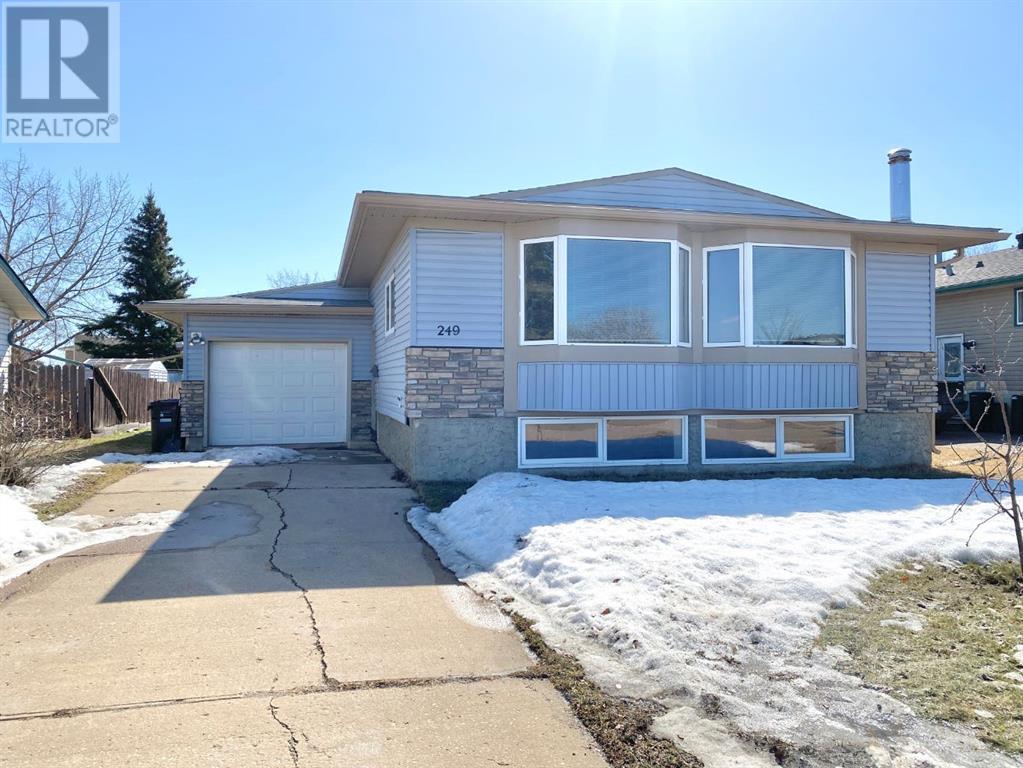

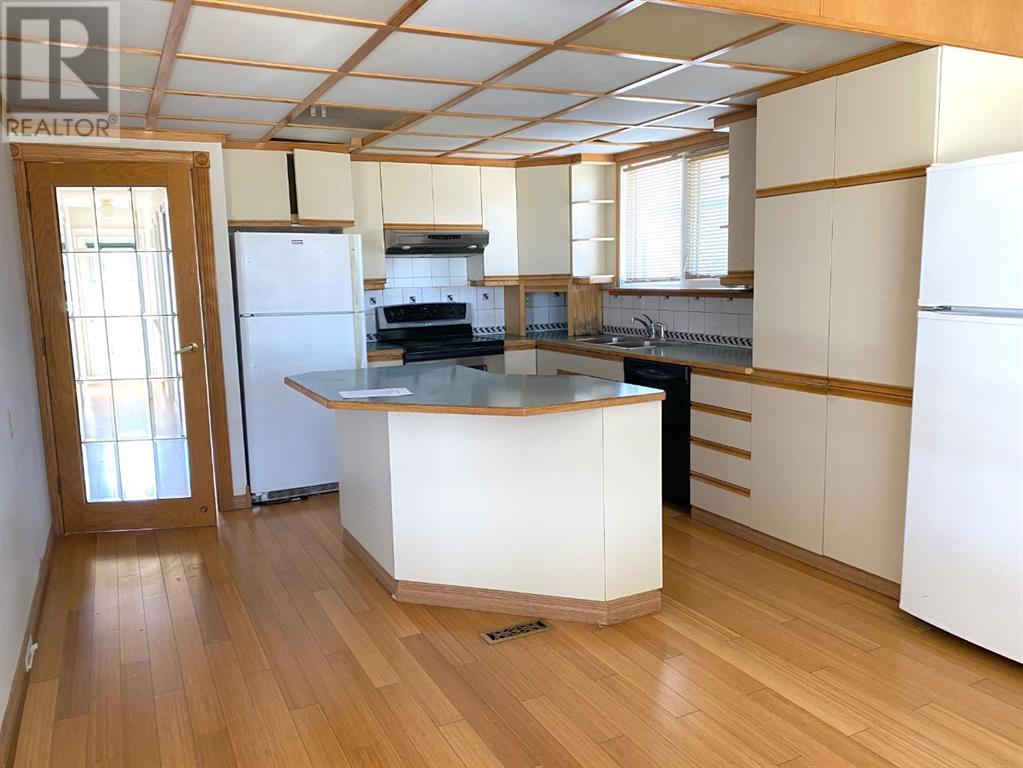

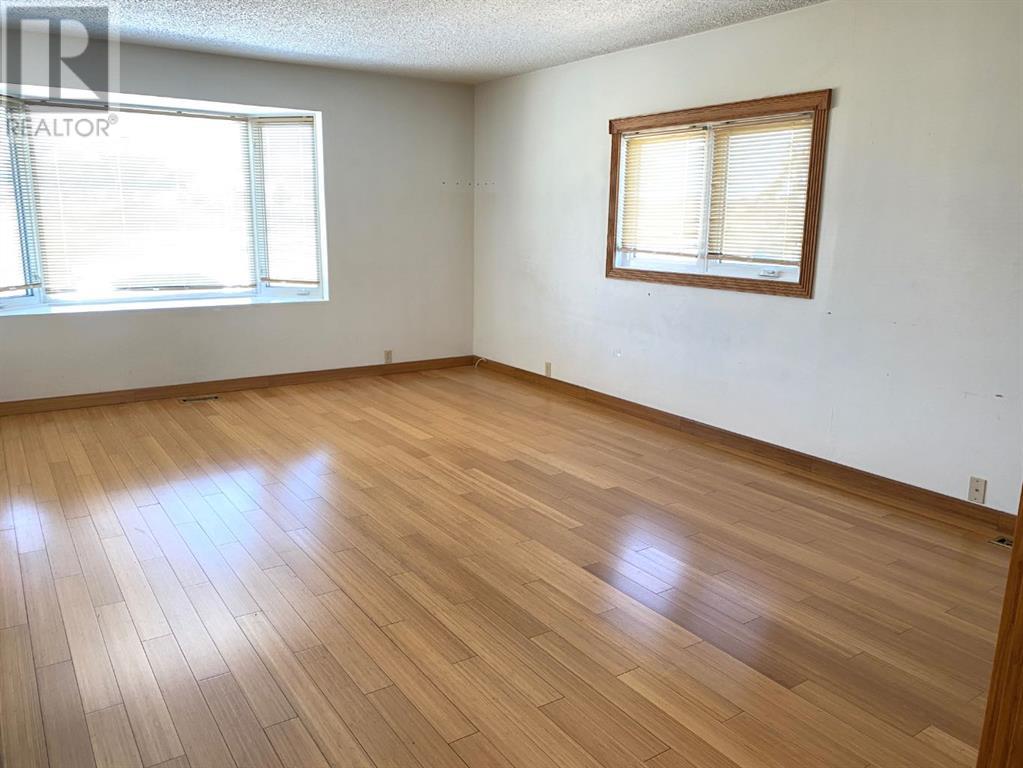
$329,900
249 Hillcrest Drive
Fort McMurray, Alberta, Alberta, T9H3T9
MLS® Number: A2212912
Property description
Fantastic Location – Facing the Park! This charming home offers a warm and welcoming layout with hardwood flooring throughout the spacious living room, kitchen, and main floor primary bedroom. The bright and airy living room features a large front window that overlooks the park, creating the perfect space to relax or entertain. The eat-in kitchen is both functional and inviting, complete with a convenient eat-up island—great for casual dining or morning coffee. Down the hallway you will find a 4PC main bathroom, and 3 bedrooms including the primary bedroom with its own 2 PC ensuite bathroom. The basement is fully developed with 2 more bedrooms, a 3 PC bathroom, a laundry room and a large family room with wood stove and wet bar. Enjoy outdoor living with a fully fenced yard, a 2-tiered deck ideal for summer gatherings, and direct access to green space in the back. The garage features a rear addition that provides excellent storage options. Sold as is, where is. Don’t miss your opportunity to own a home in this desirable location with so much potential!
Building information
Type
*****
Appliances
*****
Architectural Style
*****
Basement Development
*****
Basement Type
*****
Constructed Date
*****
Construction Style Attachment
*****
Cooling Type
*****
Exterior Finish
*****
Fireplace Present
*****
FireplaceTotal
*****
Flooring Type
*****
Foundation Type
*****
Half Bath Total
*****
Heating Type
*****
Size Interior
*****
Total Finished Area
*****
Land information
Amenities
*****
Fence Type
*****
Landscape Features
*****
Size Depth
*****
Size Frontage
*****
Size Irregular
*****
Size Total
*****
Rooms
Main level
2pc Bathroom
*****
Bedroom
*****
Bedroom
*****
Primary Bedroom
*****
Other
*****
Living room
*****
4pc Bathroom
*****
Basement
Bedroom
*****
Bedroom
*****
Family room
*****
3pc Bathroom
*****
Main level
2pc Bathroom
*****
Bedroom
*****
Bedroom
*****
Primary Bedroom
*****
Other
*****
Living room
*****
4pc Bathroom
*****
Basement
Bedroom
*****
Bedroom
*****
Family room
*****
3pc Bathroom
*****
Main level
2pc Bathroom
*****
Bedroom
*****
Bedroom
*****
Primary Bedroom
*****
Other
*****
Living room
*****
4pc Bathroom
*****
Basement
Bedroom
*****
Bedroom
*****
Family room
*****
3pc Bathroom
*****
Courtesy of RE/MAX Connect
Book a Showing for this property
Please note that filling out this form you'll be registered and your phone number without the +1 part will be used as a password.
