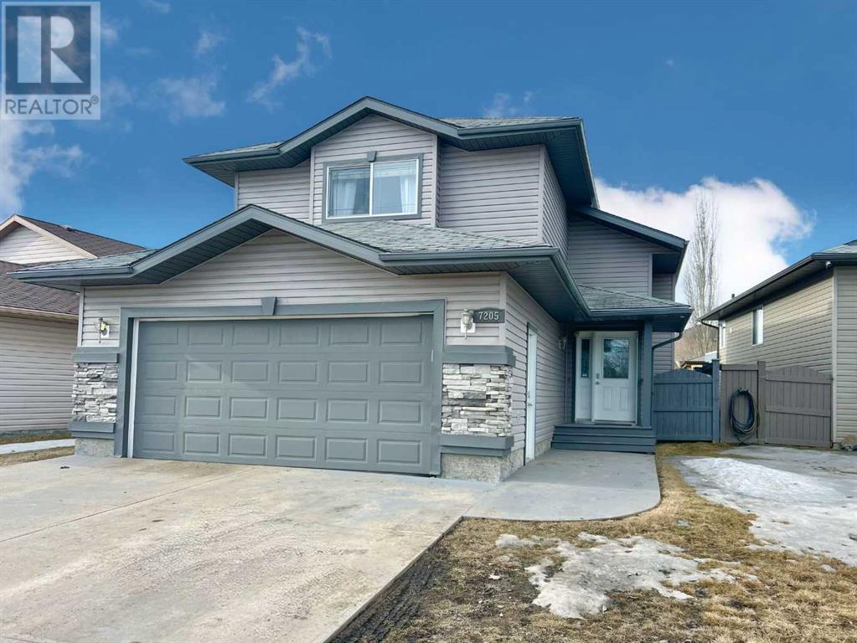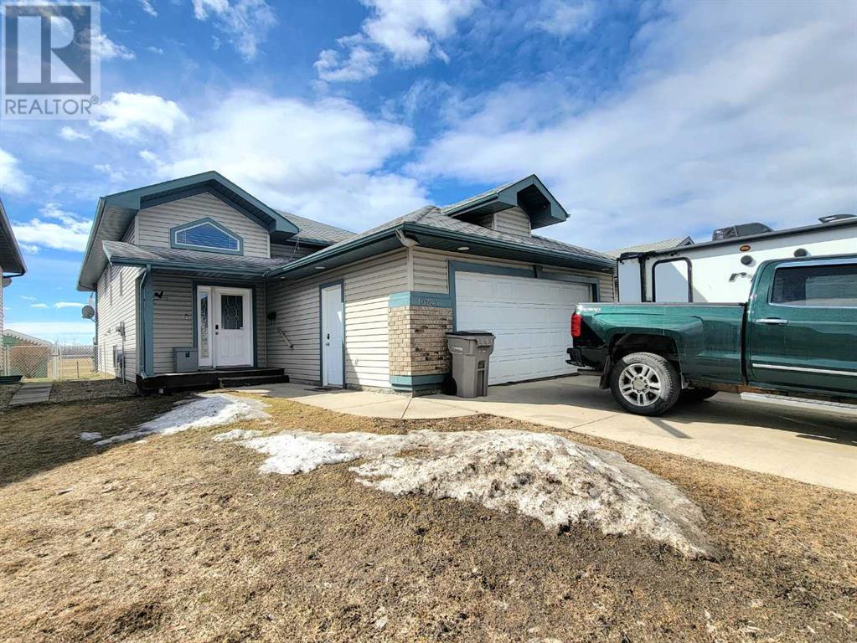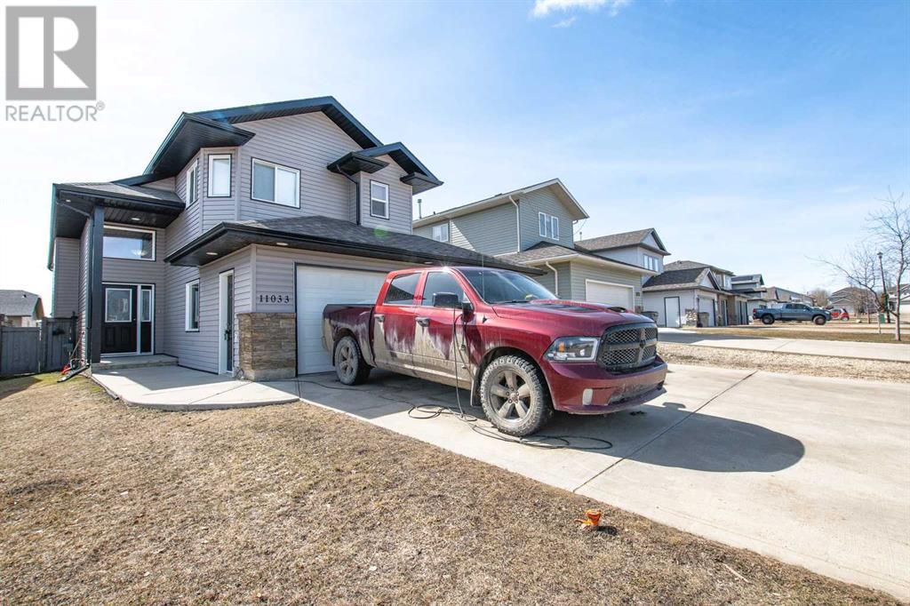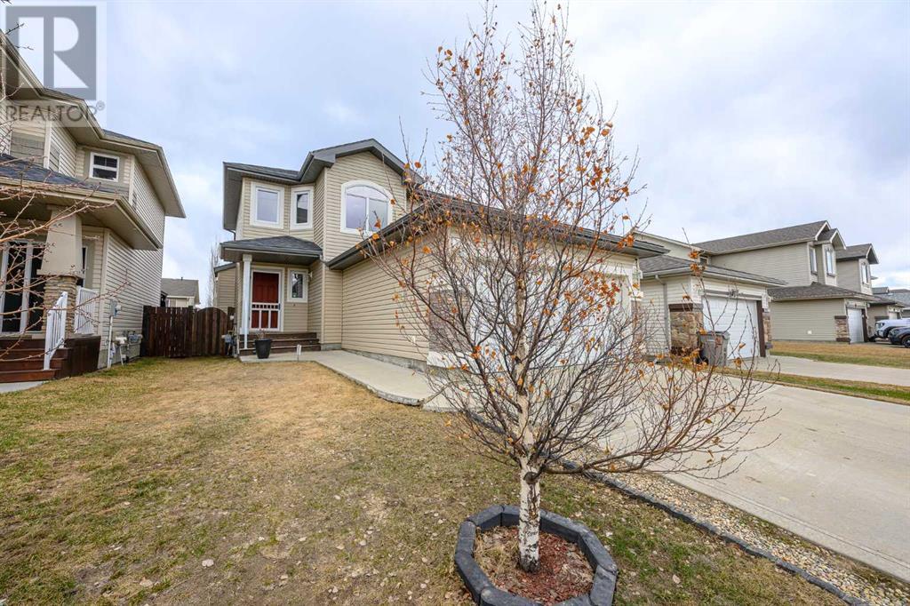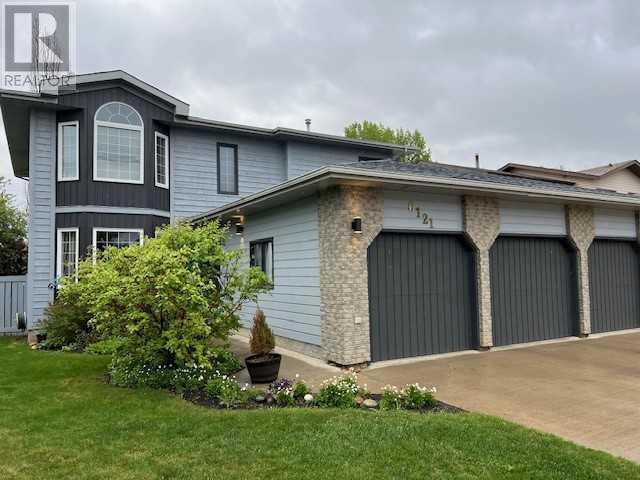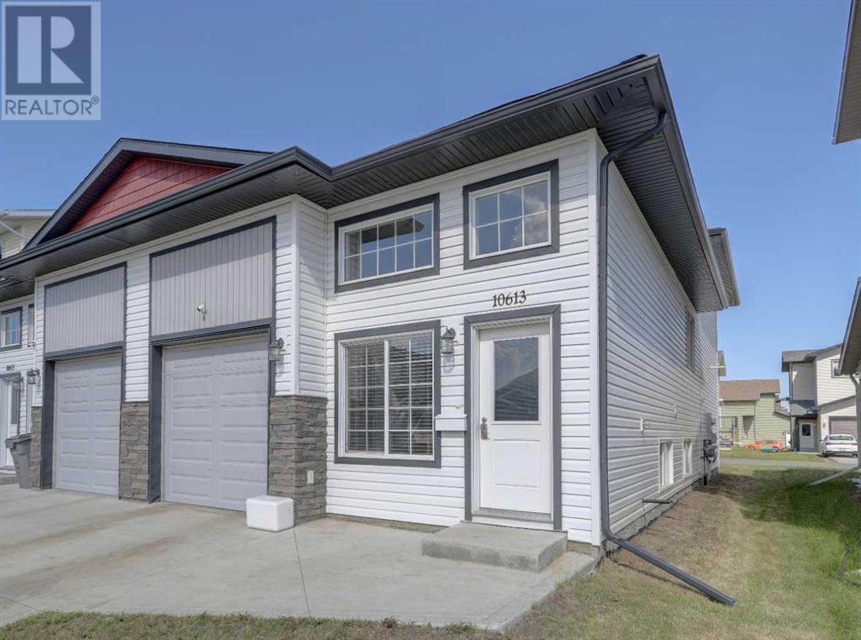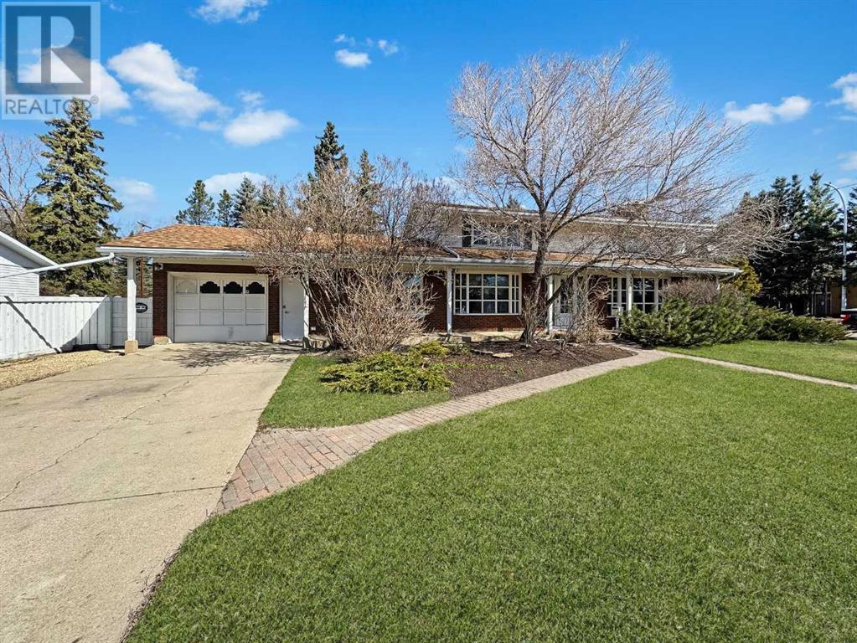Free account required
Unlock the full potential of your property search with a free account! Here's what you'll gain immediate access to:
- Exclusive Access to Every Listing
- Personalized Search Experience
- Favorite Properties at Your Fingertips
- Stay Ahead with Email Alerts

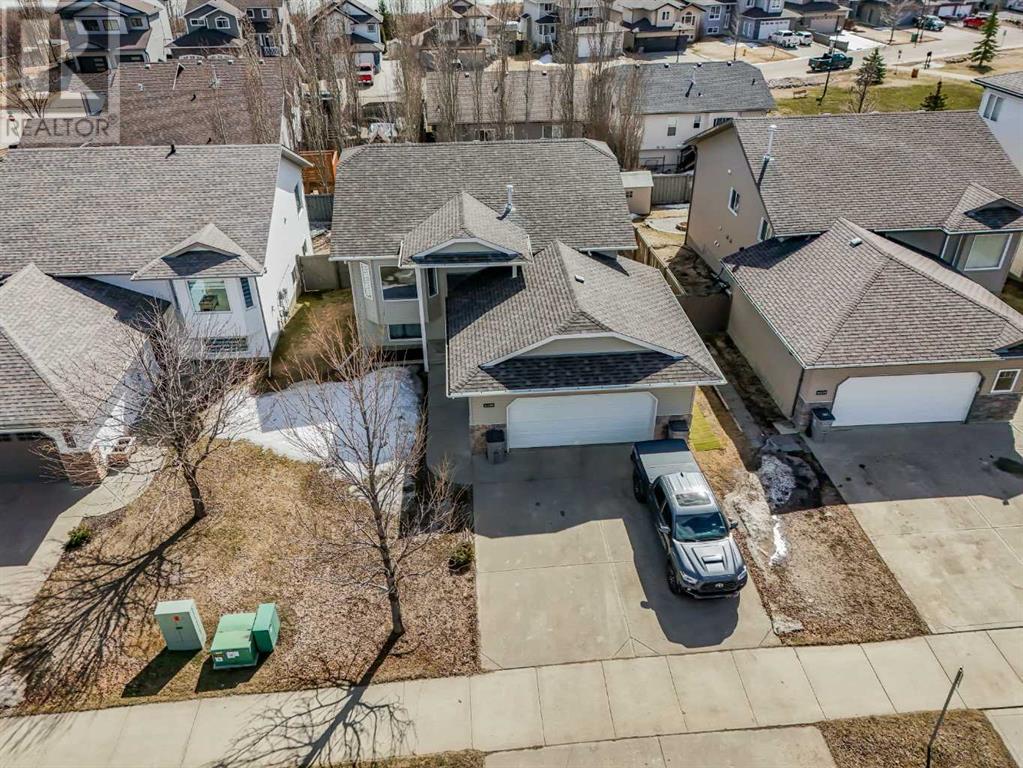
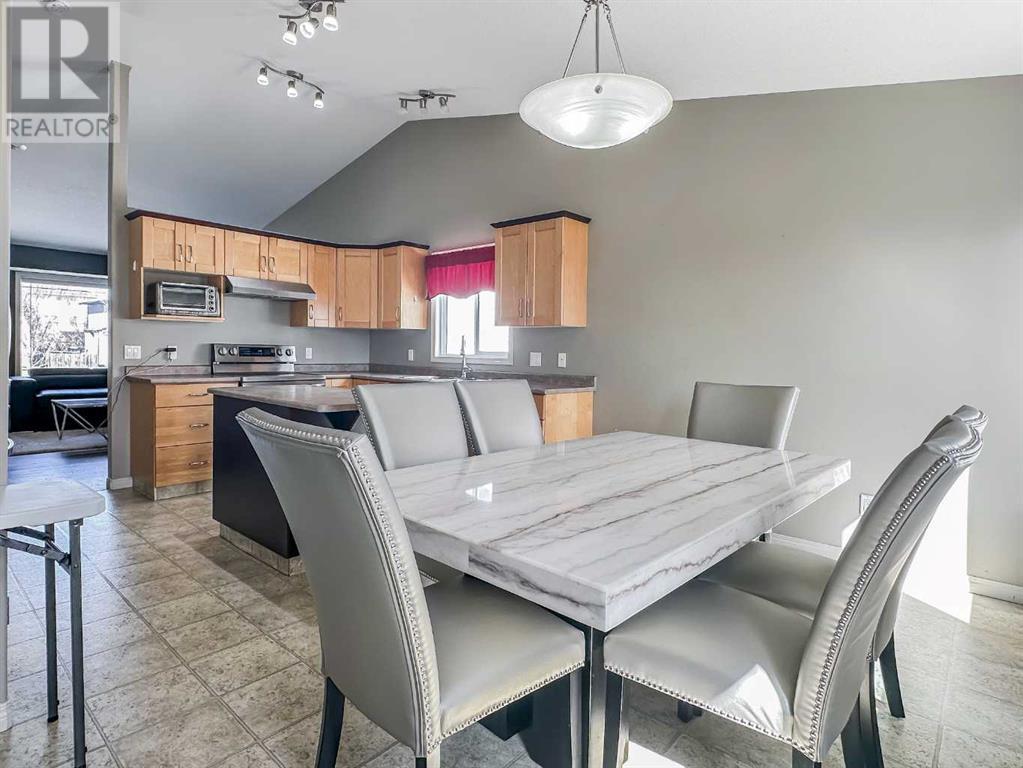
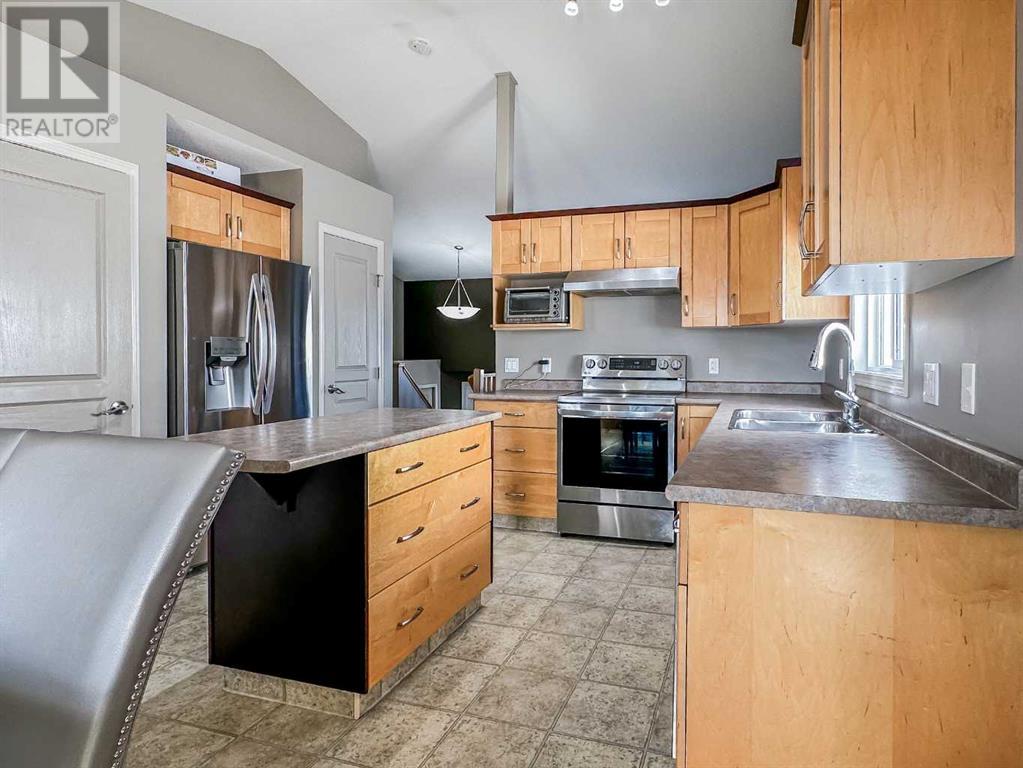
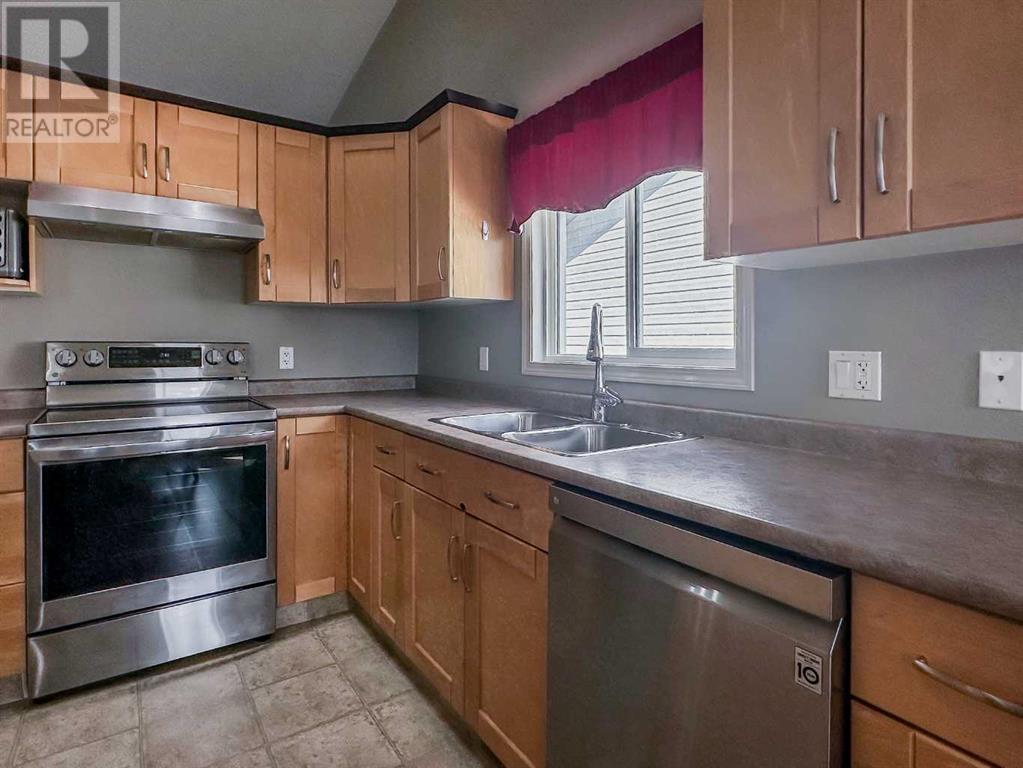
$480,000
11109 O'Brien Lake Drive
Grande Prairie, Alberta, Alberta, T8W0B5
MLS® Number: A2210214
Property description
Welcome to 11109 O'Brien Lake Drive – a beautifully maintained home nestled in one of the city's most sought-after neighborhoods. With 5 spacious bedrooms and 3 full bathrooms, this property offers the perfect blend of functionality and comfort for growing families or buyers looking to have a mortgage helper in the basement! Upstairs, you'll find three generously sized bedrooms, including a bright and airy Master bedroom, complete with a private ensuite. The main floor also features a well-appointed bathroom and an open-concept living area ideal for entertaining or relaxing with loved ones. Downstairs, the fully finished walkout basement adds incredible value and flexibility, featuring 2 additional bedrooms, a full bathroom, and a brand new, modern kitchen—perfect for guests, in-laws, or potential rental income. The home features a heated garage for those cold GP winters and AC for the summer heatwaves! Large windows and walkout access bring in natural light and provide seamless indoor-outdoor living. Located close to parks, schools, and all amenities, this home offers everything you need in a prime location. Don’t miss your opportunity to own this versatile and beautifully updated property in O'Brien Lake. Call your trusted realtor TODAY!
Building information
Type
*****
Appliances
*****
Architectural Style
*****
Basement Features
*****
Basement Type
*****
Constructed Date
*****
Construction Style Attachment
*****
Cooling Type
*****
Exterior Finish
*****
Flooring Type
*****
Foundation Type
*****
Half Bath Total
*****
Heating Fuel
*****
Heating Type
*****
Size Interior
*****
Total Finished Area
*****
Land information
Amenities
*****
Fence Type
*****
Size Depth
*****
Size Frontage
*****
Size Irregular
*****
Size Total
*****
Rooms
Main level
Primary Bedroom
*****
Living room
*****
Kitchen
*****
Dining room
*****
Bedroom
*****
Bedroom
*****
4pc Bathroom
*****
3pc Bathroom
*****
Basement
Living room
*****
Kitchen
*****
Bedroom
*****
Bedroom
*****
3pc Bathroom
*****
Main level
Primary Bedroom
*****
Living room
*****
Kitchen
*****
Dining room
*****
Bedroom
*****
Bedroom
*****
4pc Bathroom
*****
3pc Bathroom
*****
Basement
Living room
*****
Kitchen
*****
Bedroom
*****
Bedroom
*****
3pc Bathroom
*****
Main level
Primary Bedroom
*****
Living room
*****
Kitchen
*****
Dining room
*****
Bedroom
*****
Bedroom
*****
4pc Bathroom
*****
3pc Bathroom
*****
Basement
Living room
*****
Kitchen
*****
Bedroom
*****
Bedroom
*****
3pc Bathroom
*****
Main level
Primary Bedroom
*****
Living room
*****
Kitchen
*****
Dining room
*****
Bedroom
*****
Bedroom
*****
4pc Bathroom
*****
3pc Bathroom
*****
Basement
Living room
*****
Kitchen
*****
Bedroom
*****
Courtesy of Royal LePage - The Realty Group
Book a Showing for this property
Please note that filling out this form you'll be registered and your phone number without the +1 part will be used as a password.

