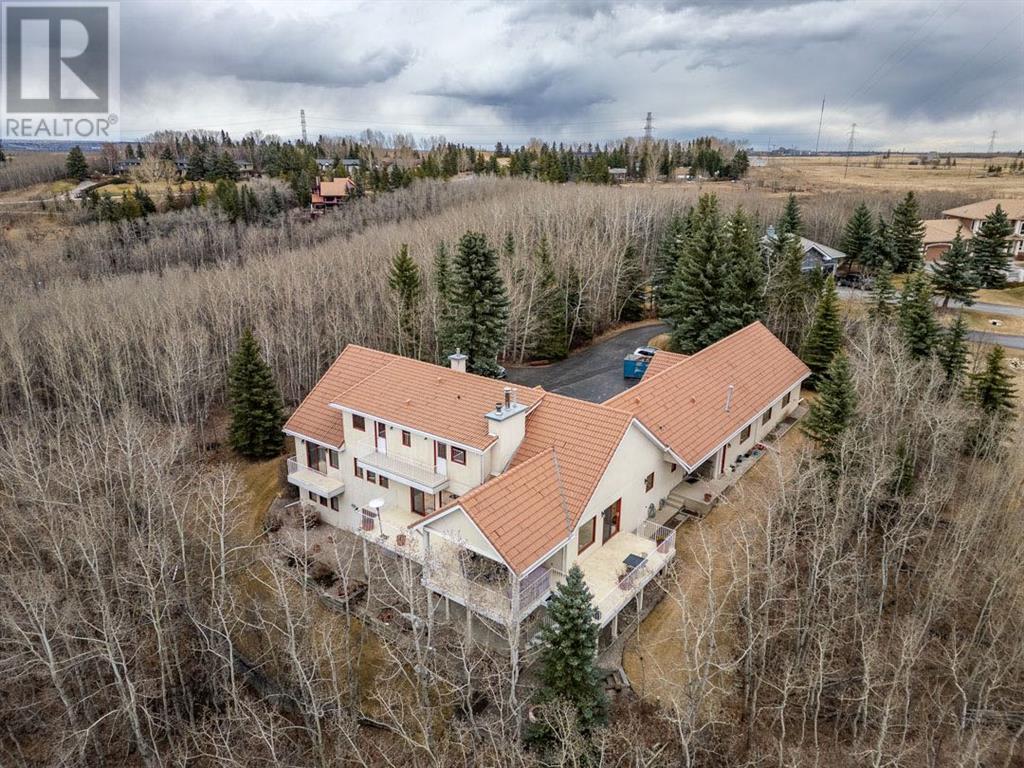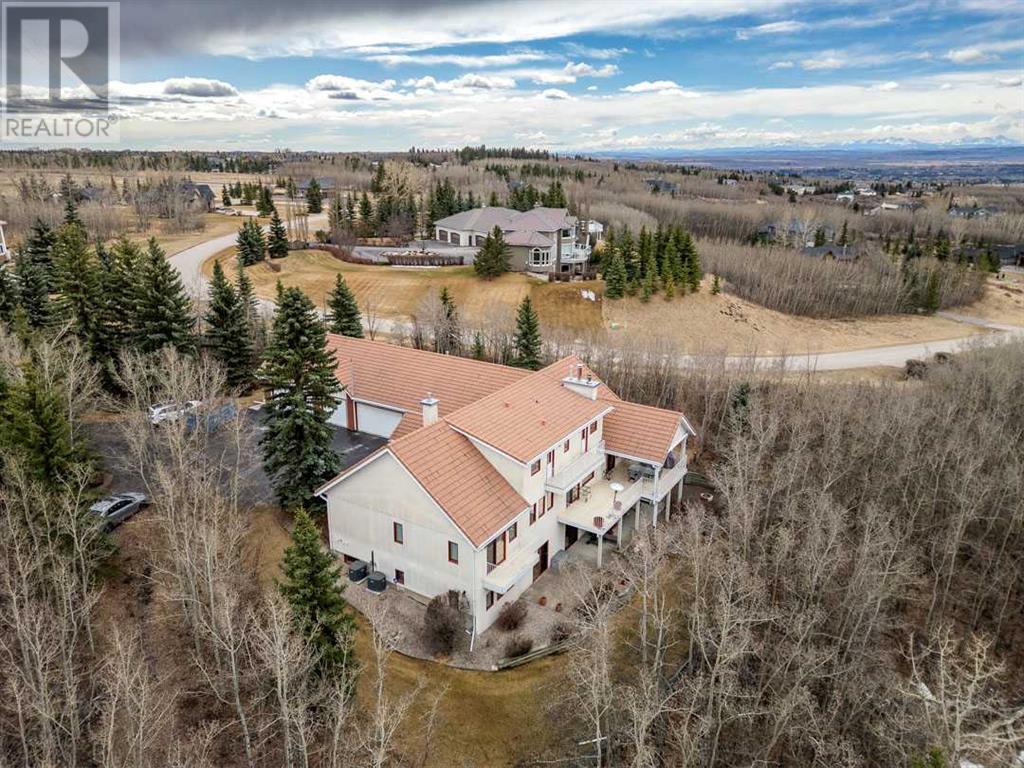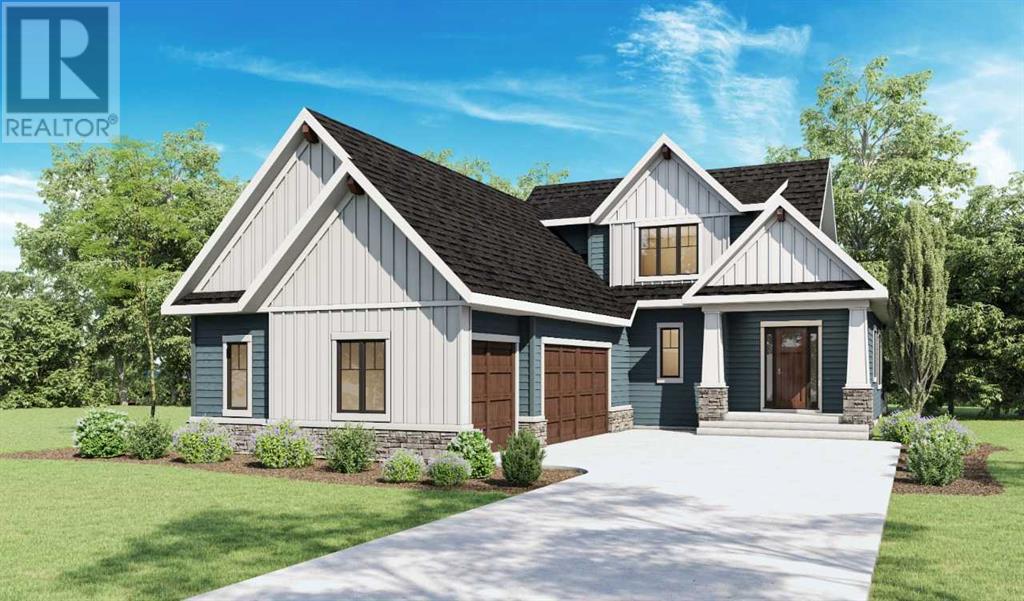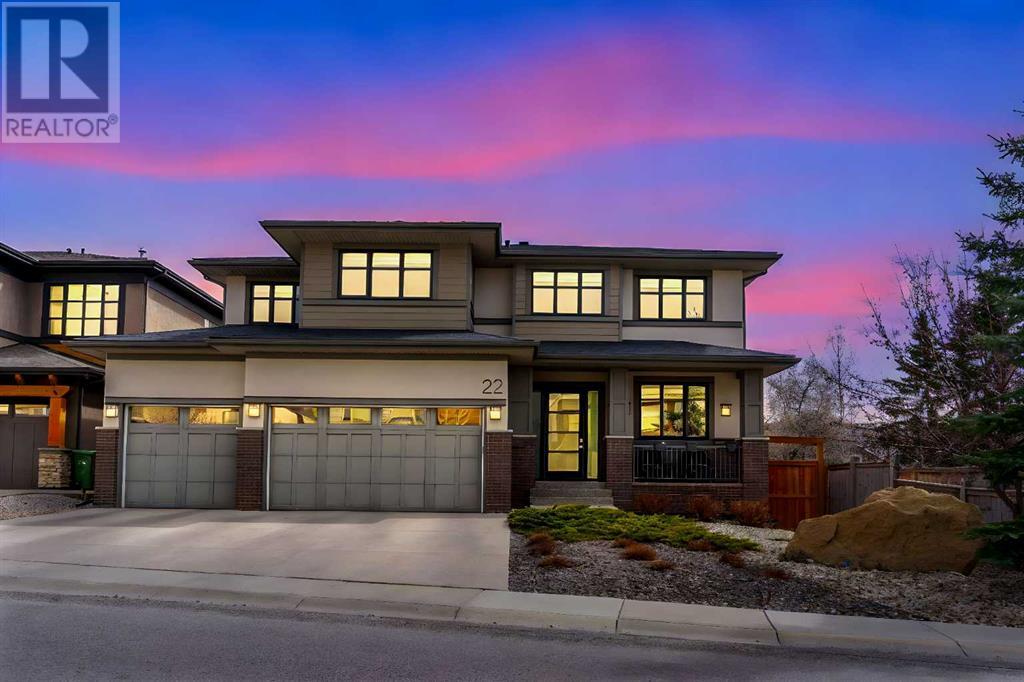Free account required
Unlock the full potential of your property search with a free account! Here's what you'll gain immediate access to:
- Exclusive Access to Every Listing
- Personalized Search Experience
- Favorite Properties at Your Fingertips
- Stay Ahead with Email Alerts





$1,850,000
31 Artist View Pointe
Rural Rocky View County, Alberta, Alberta, T3Z3N3
MLS® Number: A2210630
Property description
Nestled in the highly sought-after community of Artists View, this exceptional Walkout 1.5-storey home blends timeless charm with modern comfort and tranquility. Situated on a beautifully Treed Lot in a peaceful cul-de-sac with sweeping Mountain Views, this residence is thoughtfully designed for everyday living and entertaining with over 5700 sq ft of living space!A spacious vaulted foyer welcomes you into the sun-drenched living area, where large west-facing windows and a cozy gas fireplace create a warm, inviting ambiance. Adjacent is an elegant dining space, perfect for hosting family and friends.At the heart of the home, the chef’s kitchen boasts soaring ceilings, a large island, double ovens, Miele dishwasher, Sub-Zero fridge, built in desk, and abundant custom oak cabinetry. It flows into a bright breakfast nook and cozy den with a wood-burning fireplace, wet bar, and access to a wrap-around west-facing deck with awnings and Phantom screens—ideal for year-round enjoyment.Off the kitchen are two walk-in pantries, a laundry area with built-in sewing/desk nook, a 3-piece bath, and access to the Heated Five-car Garage. A second staircase to the lower level adds to the home’s thoughtful layout. A private main floor office with custom built-ins offers a perfect workspace for remote professionals or hobbyists.The luxurious main floor primary suite is a true retreat with private balcony access, a walk-in closet, and a spa-like 5-piece ensuite featuring a soaking tub, dual vanities, and steam shower (as-is).Upstairs, two generously sized bedrooms each have private ensuites, walk-in closets, and shared balcony access—perfect for taking in breathtaking mountain and sunset views. The fully developed walkout lower level is designed for entertaining and relaxation. It features a bright recreation room with a wood stove, full kitchenette, wet bar, an additional bedroom, and a full bathroom. Enjoy the included pool table, dart board area, and hot tub room with outdoor a ccess. Ample storage and utility space make day-to-day living effortless.Additional highlights include three furnaces (2018), durable clay tile roof, and low-maintenance stucco and brick exterior—enhancing long-term value and curb appeal.Outside, the professionally landscaped yard is a true oasis with expansive decks and patios, mature trees, and a fire pit area. The oversized heated garage and large driveway offer ample space for vehicles, RVs, boats, and gear.Just minutes from top-rated Springbank schools, Edge School, Bingham Crossing, and Calgary, this extraordinary property offers the perfect blend of privacy, luxury, and convenience.Don’t miss your opportunity to own this one-of-a-kind property offering a serene retreat in the heart of Springbank.
Building information
Type
*****
Appliances
*****
Basement Development
*****
Basement Features
*****
Basement Type
*****
Constructed Date
*****
Construction Material
*****
Construction Style Attachment
*****
Cooling Type
*****
Exterior Finish
*****
Fireplace Present
*****
FireplaceTotal
*****
Flooring Type
*****
Foundation Type
*****
Half Bath Total
*****
Heating Fuel
*****
Heating Type
*****
Size Interior
*****
Stories Total
*****
Total Finished Area
*****
Land information
Acreage
*****
Amenities
*****
Fence Type
*****
Landscape Features
*****
Sewer
*****
Size Irregular
*****
Size Total
*****
Rooms
Upper Level
4pc Bathroom
*****
Bedroom
*****
3pc Bathroom
*****
Bedroom
*****
Main level
Laundry room
*****
3pc Bathroom
*****
5pc Bathroom
*****
Other
*****
Primary Bedroom
*****
2pc Bathroom
*****
Dining room
*****
Kitchen
*****
Family room
*****
Den
*****
Living room
*****
Lower level
Furnace
*****
3pc Bathroom
*****
Bedroom
*****
Dining room
*****
Kitchen
*****
Recreational, Games room
*****
Bonus Room
*****
Upper Level
4pc Bathroom
*****
Bedroom
*****
3pc Bathroom
*****
Bedroom
*****
Main level
Laundry room
*****
3pc Bathroom
*****
5pc Bathroom
*****
Other
*****
Primary Bedroom
*****
2pc Bathroom
*****
Dining room
*****
Kitchen
*****
Family room
*****
Den
*****
Living room
*****
Lower level
Furnace
*****
3pc Bathroom
*****
Bedroom
*****
Dining room
*****
Kitchen
*****
Recreational, Games room
*****
Bonus Room
*****
Courtesy of eXp Realty
Book a Showing for this property
Please note that filling out this form you'll be registered and your phone number without the +1 part will be used as a password.





