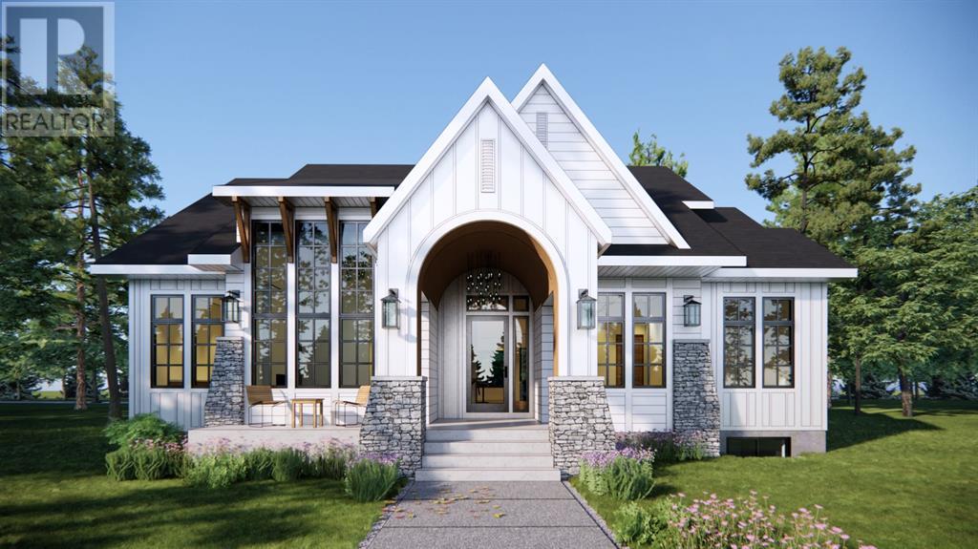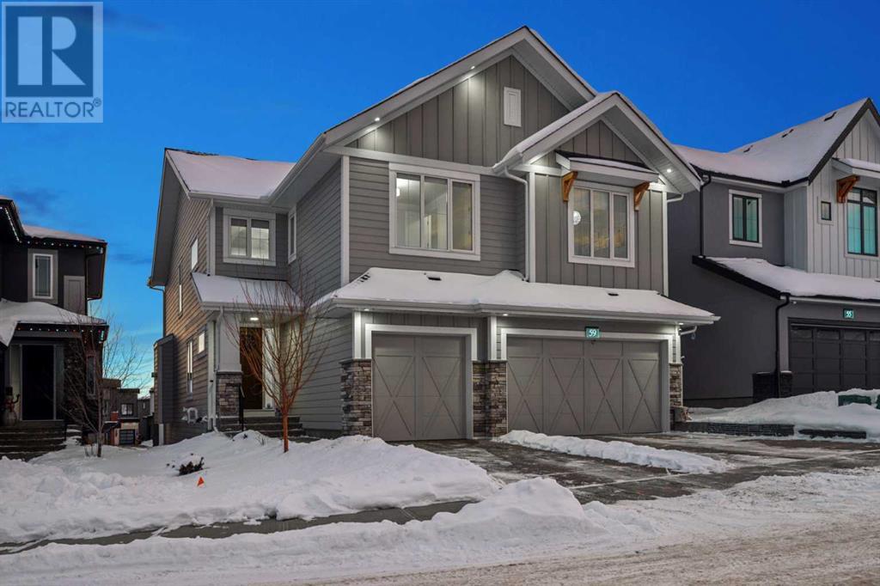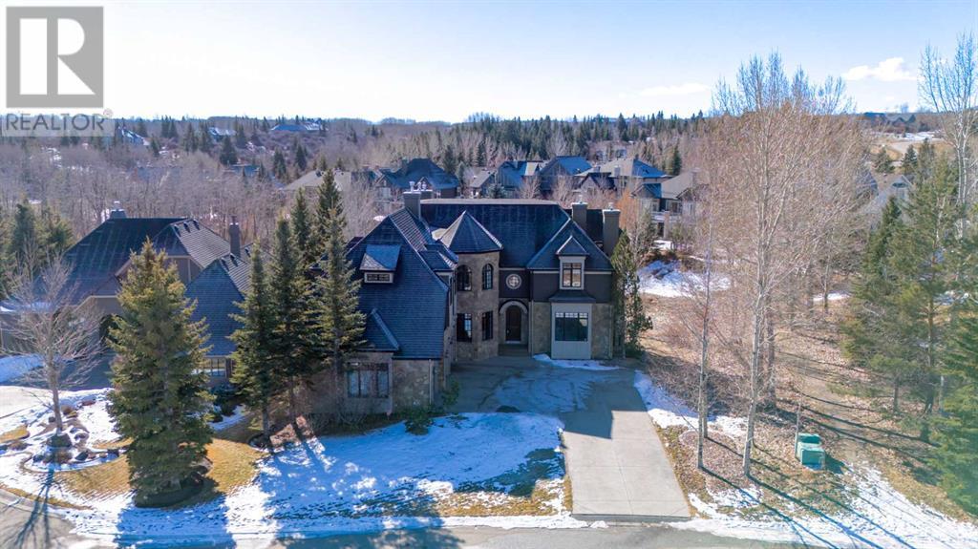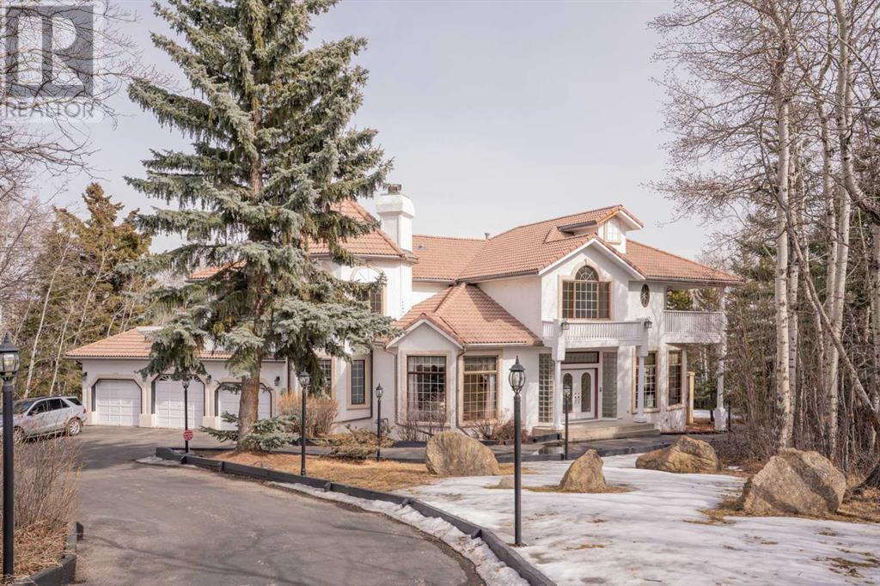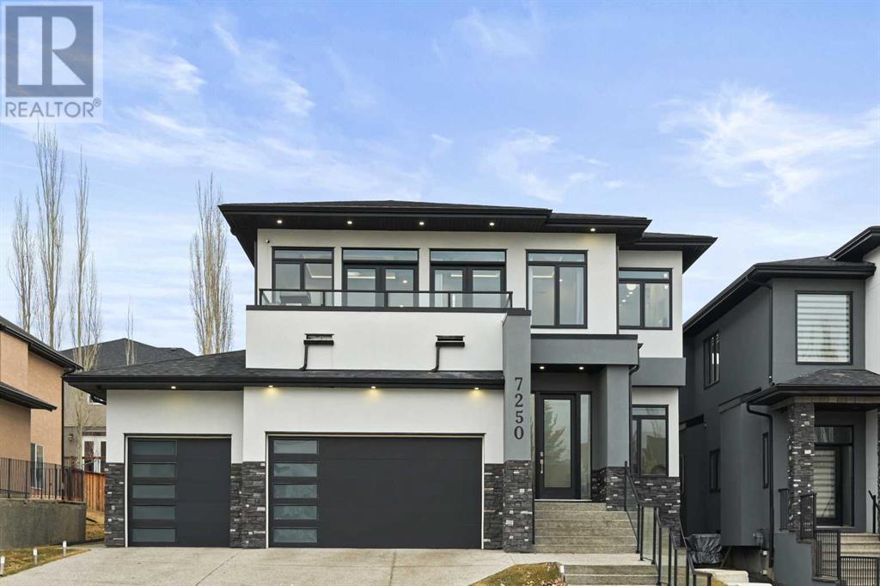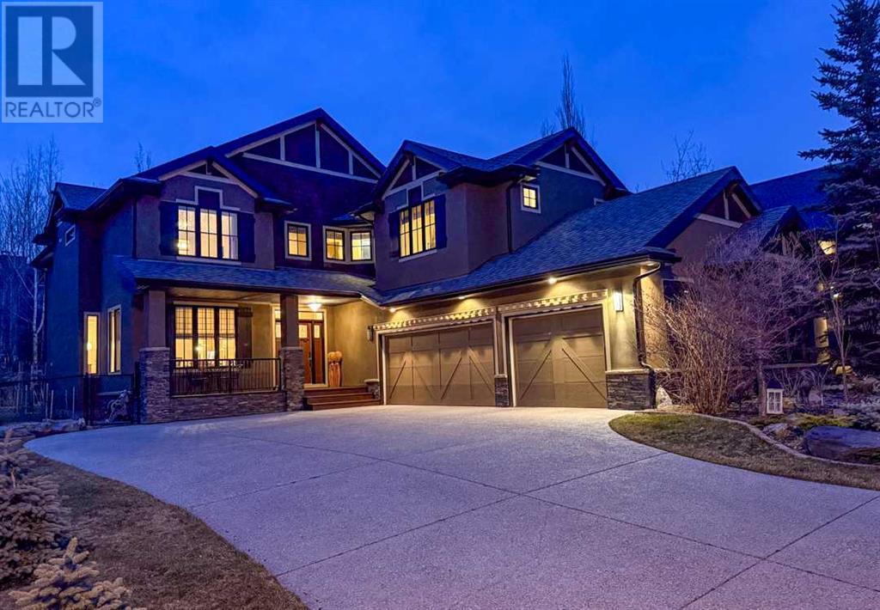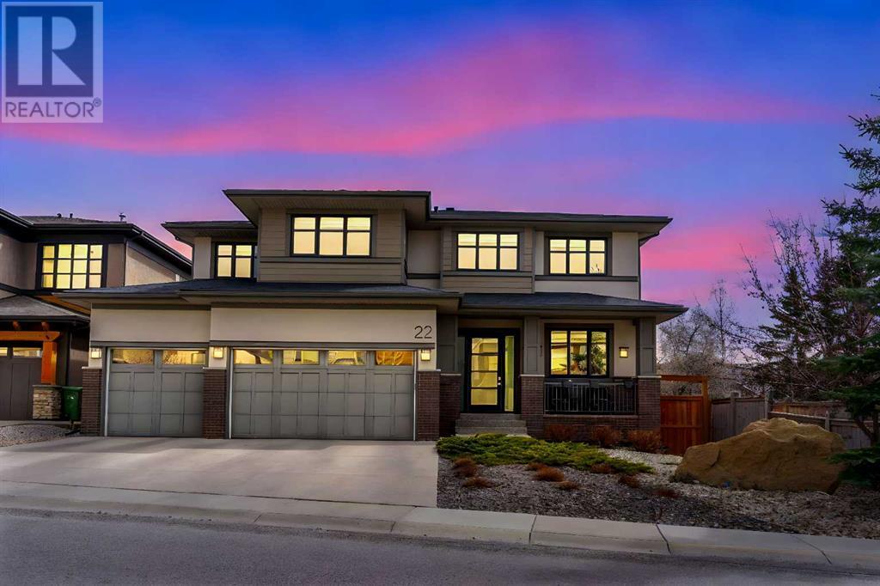Free account required
Unlock the full potential of your property search with a free account! Here's what you'll gain immediate access to:
- Exclusive Access to Every Listing
- Personalized Search Experience
- Favorite Properties at Your Fingertips
- Stay Ahead with Email Alerts

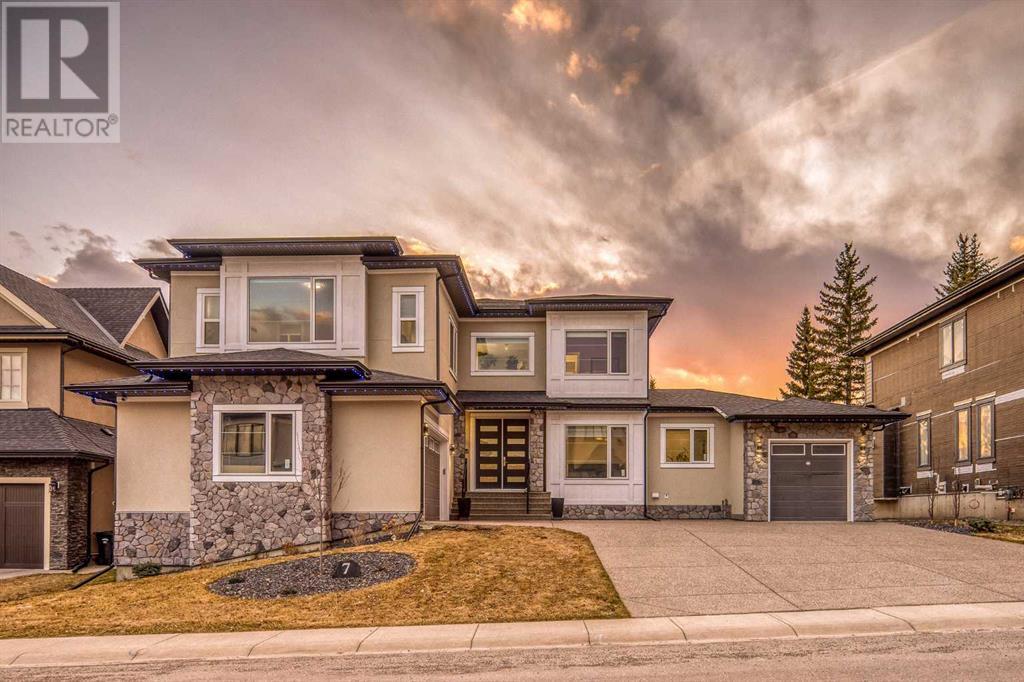

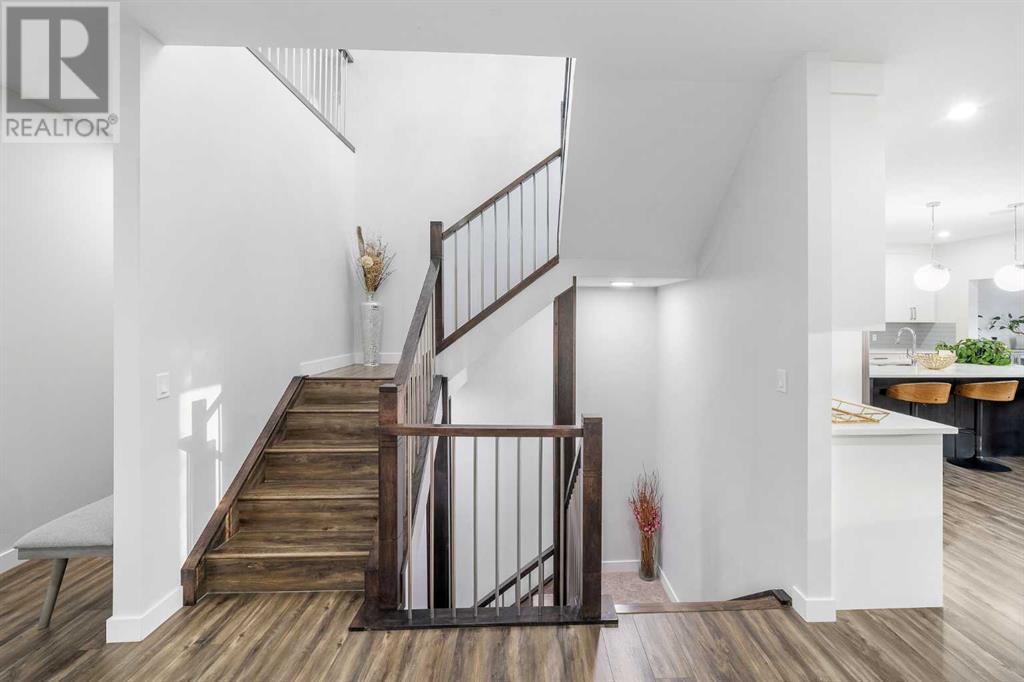
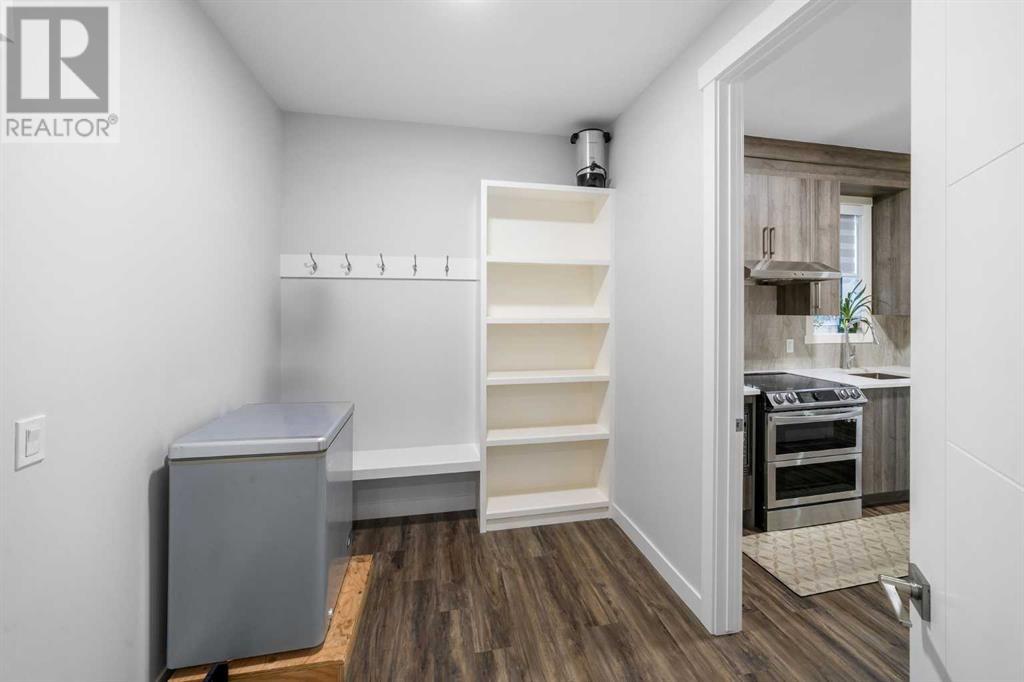
$1,988,000
7 Mystic Ridge Way SW
Calgary, Alberta, Alberta, T3H1S7
MLS® Number: A2211368
Property description
Welcome to 7 Mystic Ridge Way SW – A Custom-Built Luxury Estate in Coveted Springbank Hill. Nestled in the prestigious and tranquil enclave of Springbank Hill, this architectural masterpiece offers just under 5,200 sq ft of meticulously designed living space, with 7 bedrooms and 5 bathrooms. Positioned on a private, serene lot, this stunning estate showcases sweeping views, sophisticated design, and seamless access to local amenities and nature reserves. From the moment you step into the grand foyer, you’re greeted with a sense of scale and elegance. The main floor features an open-concept layout flooded with natural light through expansive windows, creating a warm and inviting atmosphere. A private office and well-appointed guest or in-law suite add practicality and flexibility to the main level. At the heart of the home lies the gourmet chef’s kitchen, complete with premium stainless-steel appliances, custom cabinetry, granite countertops, and an oversized central island perfect for gatherings. A secondary spice kitchen ensures that meal prep is as functional as it is stylish. The elegant dining area transitions effortlessly to the outdoor deck, ideal for summer BBQs and al fresco dining. Upstairs, the luxurious primary retreat offers a private sanctuary with a walk-in closet and a spa-inspired ensuite featuring a soaker tub, glass-enclosed shower, double vanity, and designer fixtures. Three additional spacious bedrooms include a Jack & Jill bathroom, and one with its own private ensuite—perfect for a growing family or visiting guests. A bonus room and a private upper balcony off the primary suite provide ideal spaces for relaxation or entertaining with panoramic views of the valley. The fully developed walk-up basement continues the home's elevated appeal, boasting a spacious recreation room, a sleek wet bar, a dedicated home theater, gym, two additional bedrooms, and a full bathroom—offering a complete lifestyle experience for modern family living. Exterior feat ures include a professionally landscaped yard, expansive patio, lush green lawn, and an oversized triple front-attached garage (a double plus a separate single garage), perfect for car enthusiasts or added storage. The modern façade, high-end exterior finishes, and incredible curb appeal make a lasting first impression. This one-of-a-kind residence combines luxury, functionality, and thoughtful design, making it an ideal forever home for the discerning buyer..... A must see!!!
Building information
Type
*****
Age
*****
Appliances
*****
Basement Development
*****
Basement Type
*****
Constructed Date
*****
Construction Material
*****
Construction Style Attachment
*****
Cooling Type
*****
Exterior Finish
*****
Fireplace Present
*****
FireplaceTotal
*****
Flooring Type
*****
Foundation Type
*****
Half Bath Total
*****
Heating Fuel
*****
Heating Type
*****
Size Interior
*****
Stories Total
*****
Total Finished Area
*****
Land information
Amenities
*****
Fence Type
*****
Landscape Features
*****
Size Depth
*****
Size Frontage
*****
Size Irregular
*****
Size Total
*****
Rooms
Main level
Other
*****
Storage
*****
Office
*****
Other
*****
Living room
*****
Other
*****
Kitchen
*****
Foyer
*****
Dining room
*****
2pc Bathroom
*****
Lower level
Furnace
*****
Media
*****
Recreational, Games room
*****
Exercise room
*****
Bedroom
*****
Bedroom
*****
Other
*****
4pc Bathroom
*****
Laundry room
*****
Second level
Other
*****
Other
*****
Primary Bedroom
*****
Laundry room
*****
Bonus Room
*****
Bedroom
*****
Bedroom
*****
Bedroom
*****
5pc Bathroom
*****
5pc Bathroom
*****
3pc Bathroom
*****
Main level
Other
*****
Storage
*****
Office
*****
Other
*****
Living room
*****
Other
*****
Kitchen
*****
Foyer
*****
Dining room
*****
2pc Bathroom
*****
Lower level
Furnace
*****
Media
*****
Recreational, Games room
*****
Exercise room
*****
Bedroom
*****
Bedroom
*****
Other
*****
4pc Bathroom
*****
Laundry room
*****
Second level
Other
*****
Courtesy of Century 21 Bamber Realty LTD.
Book a Showing for this property
Please note that filling out this form you'll be registered and your phone number without the +1 part will be used as a password.
