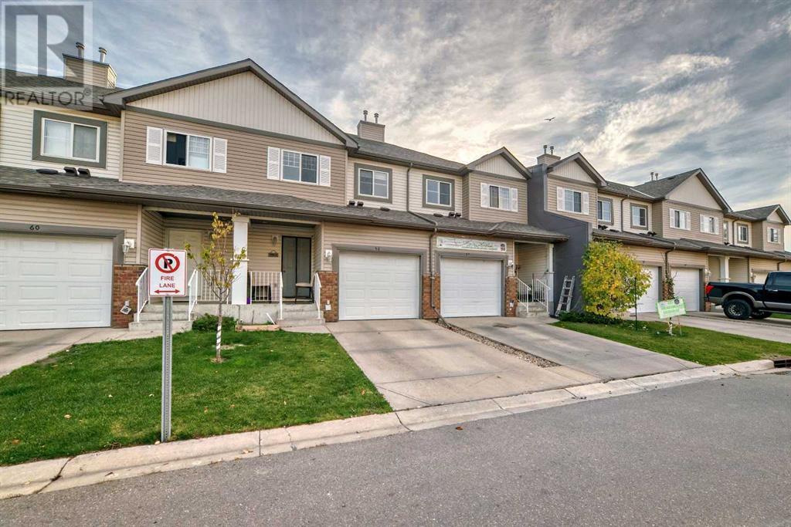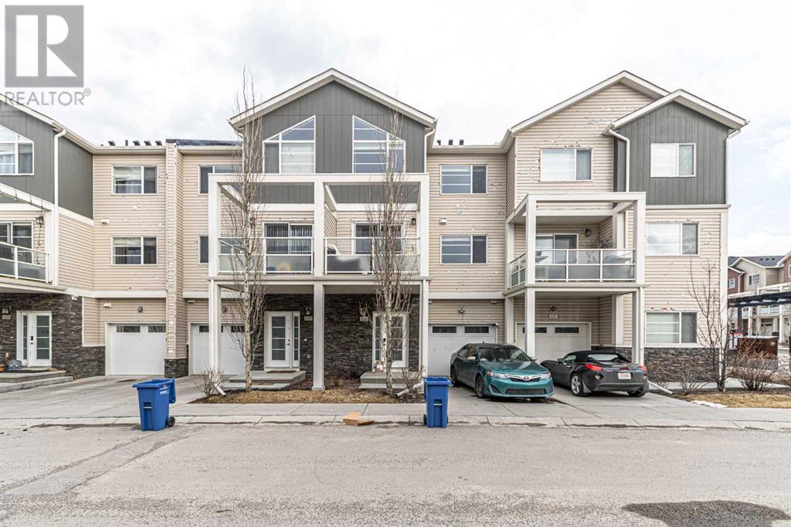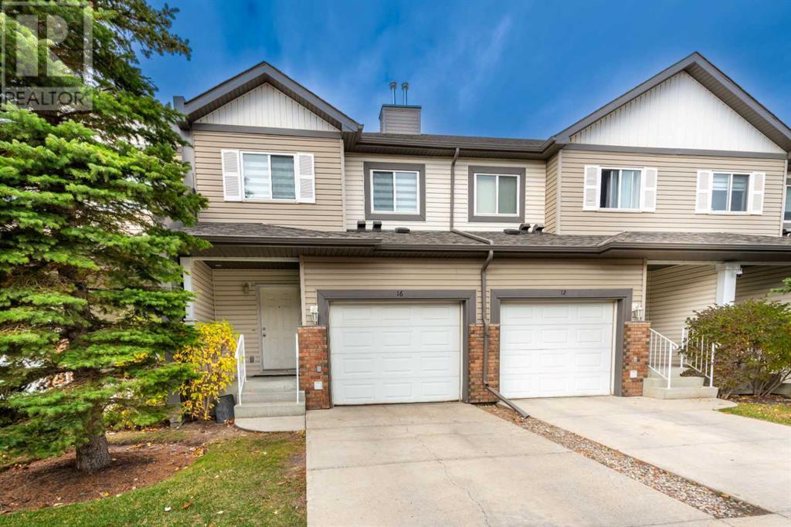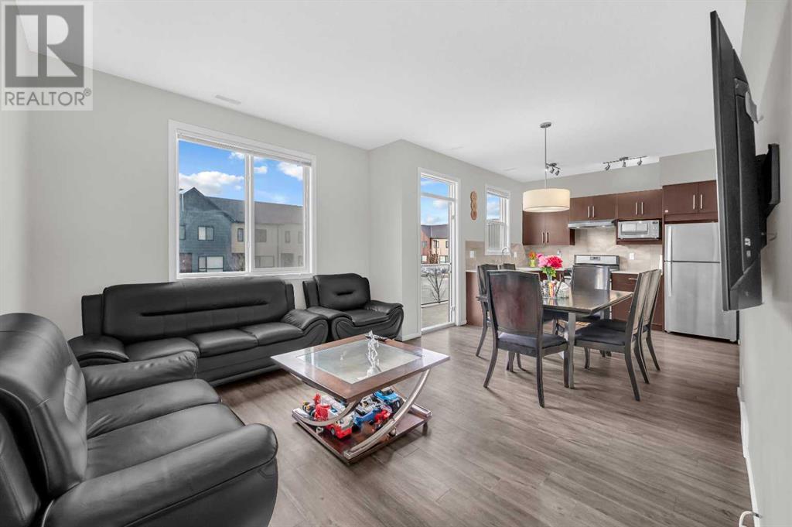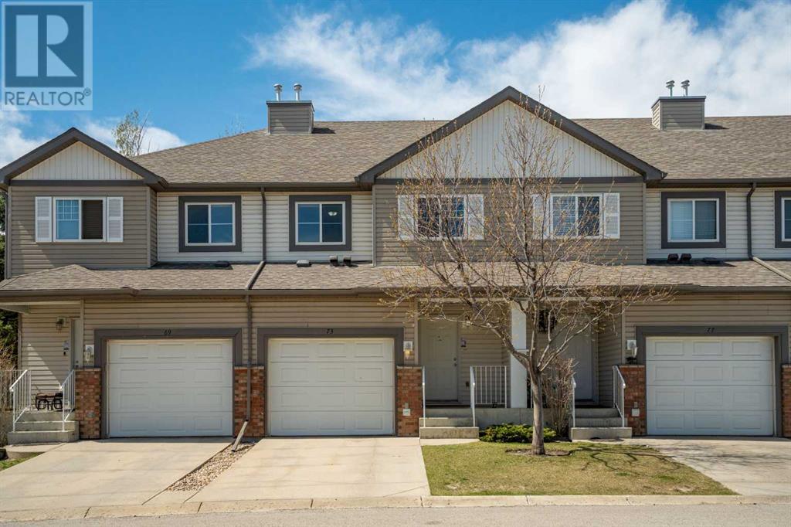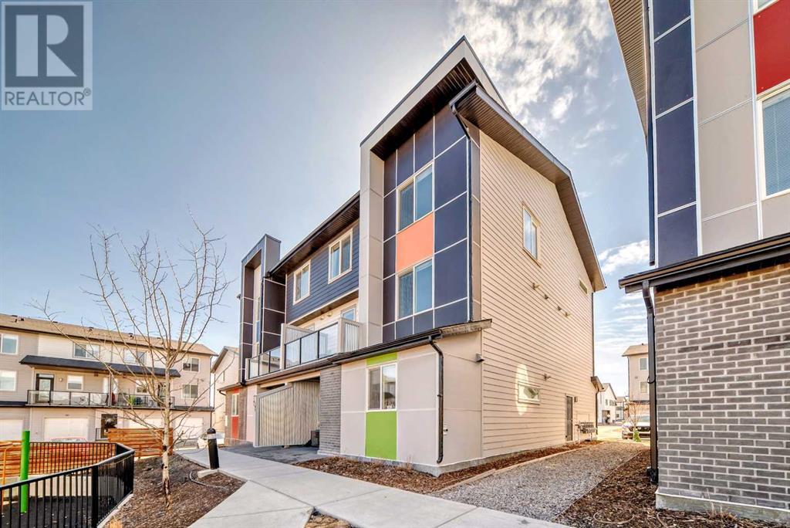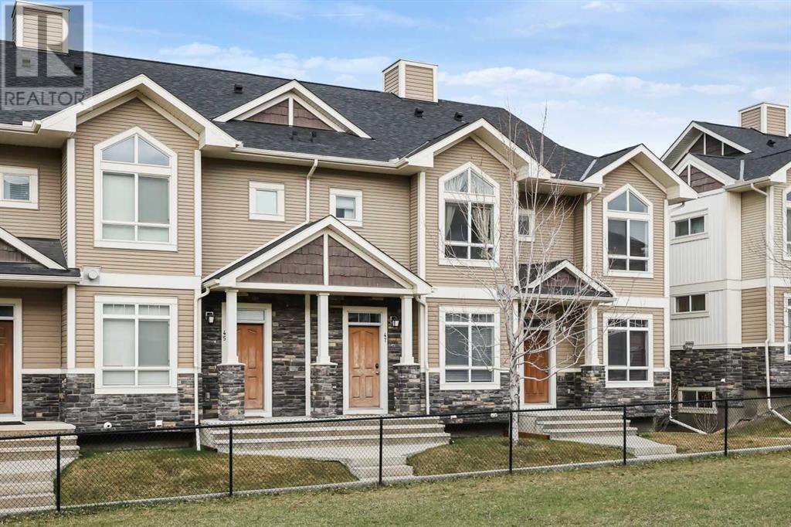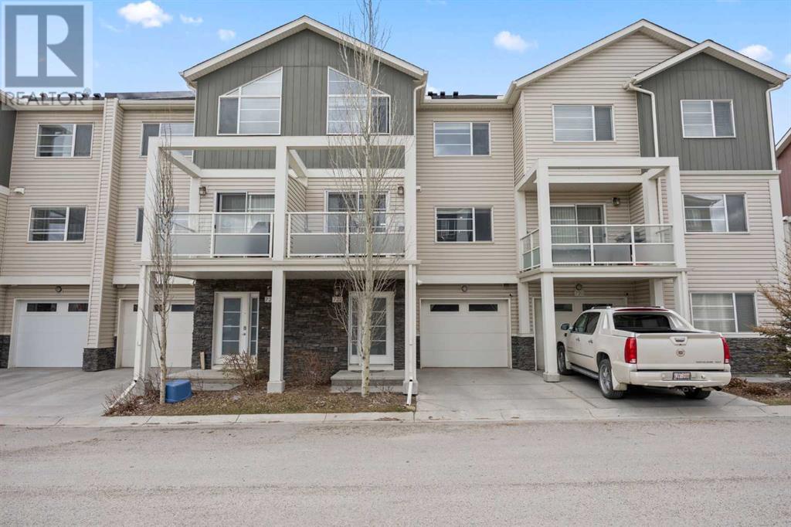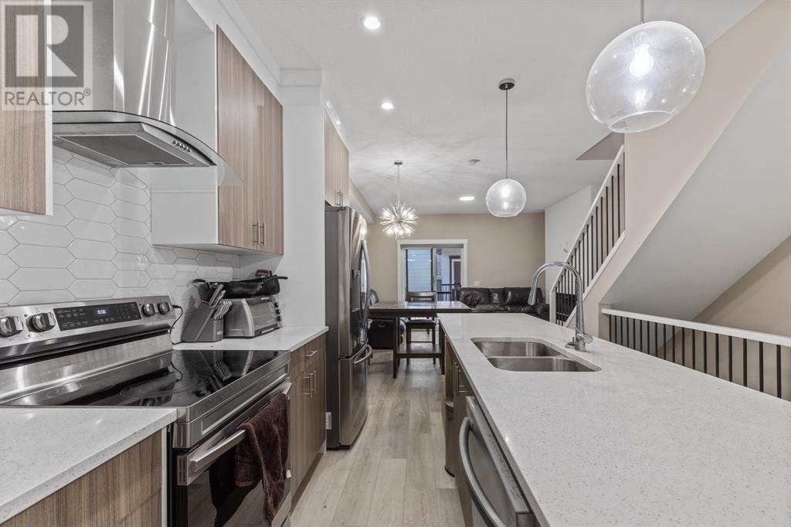Free account required
Unlock the full potential of your property search with a free account! Here's what you'll gain immediate access to:
- Exclusive Access to Every Listing
- Personalized Search Experience
- Favorite Properties at Your Fingertips
- Stay Ahead with Email Alerts
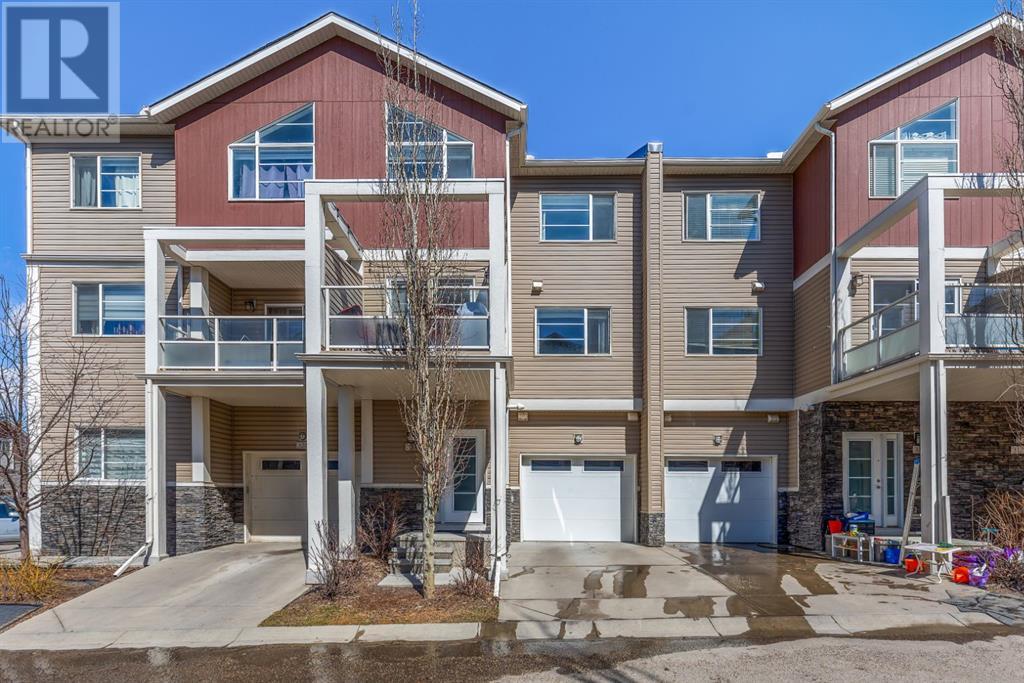
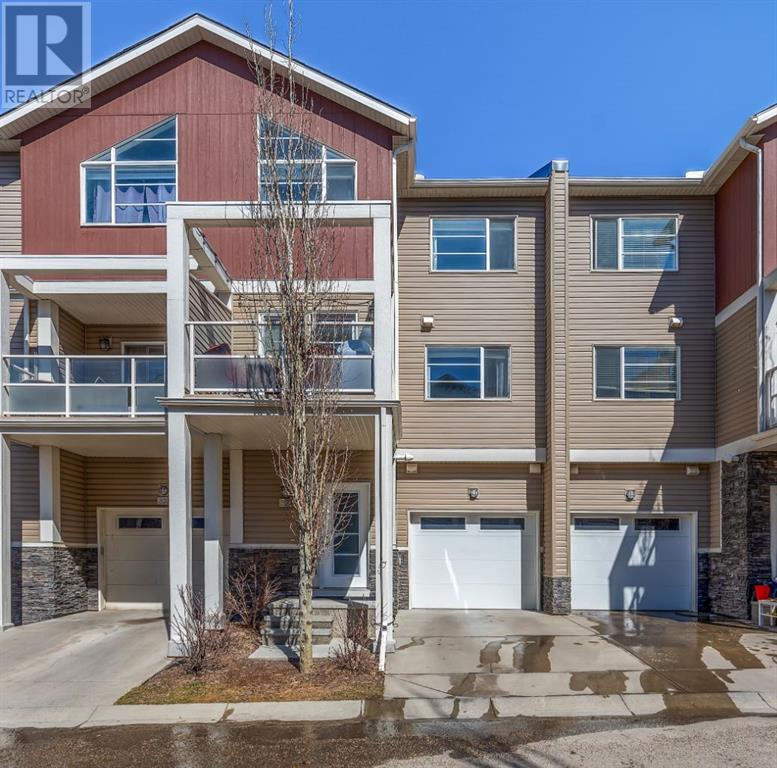
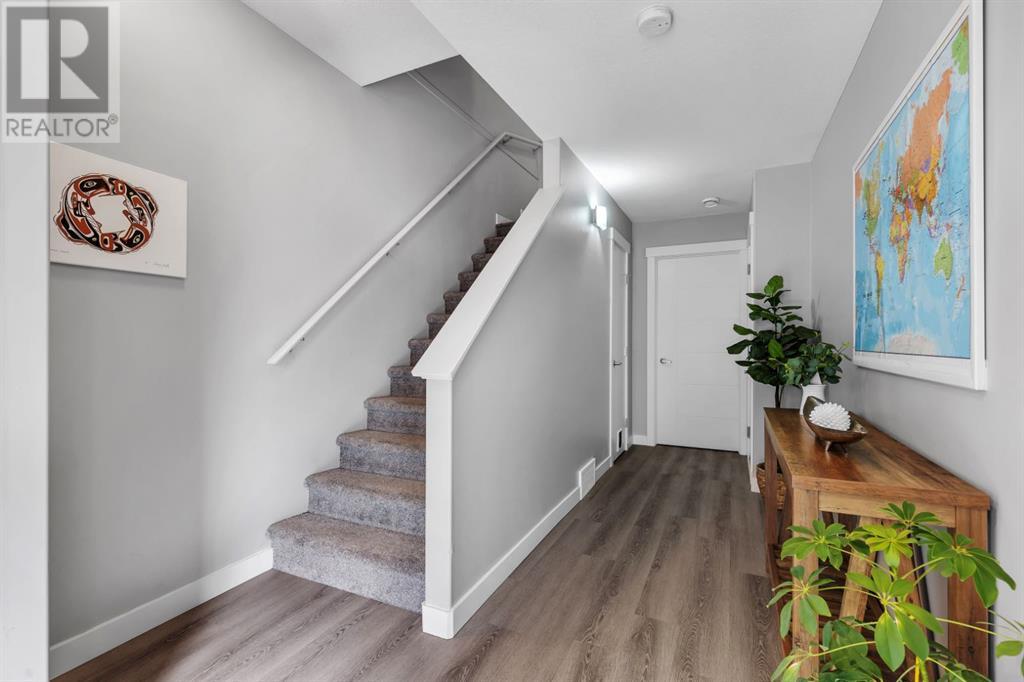
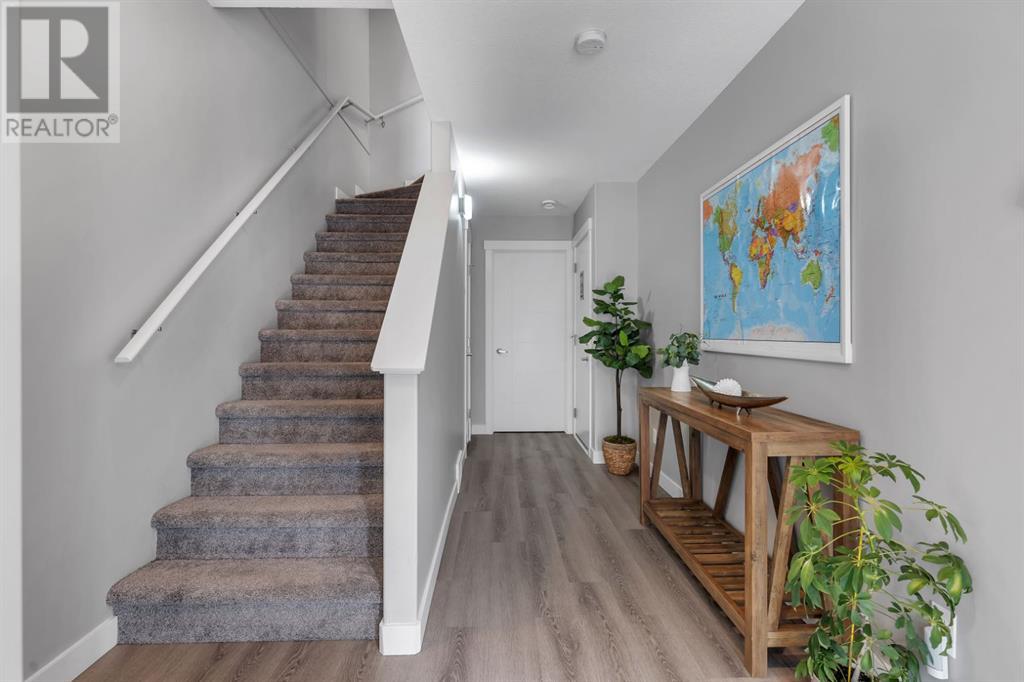
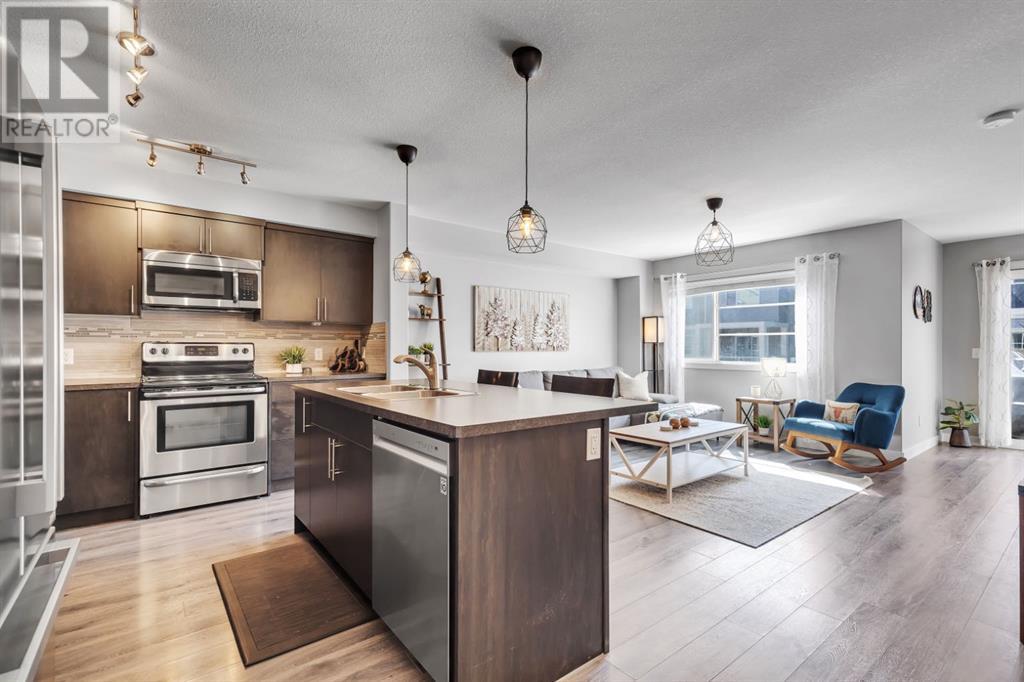
$388,900
321 Redstone View NE
Calgary, Alberta, Alberta, T3N0M9
MLS® Number: A2211434
Property description
This beautiful home with CENTRAL AIR CONDITIONING is the one you have been waiting for!! Recent updates include new Luxury Vinyl Plank flooring and new carpet with upgraded underlay throughout. You are immediately greeted by an expansive foyer with direct access to your insulated/drywalled/heated attached garage and you will love the bright, open main floor plan boasting large chef’s kitchen with newer refrigerator and dishwasher and huge island, perfect for meal prep and casual eating. The very spacious living room and dining room area are perfect entertaining space with patio doors out to your private south facing deck with gas hook up for barbecue. A convenient 2 piece powder room completes this level. The upper level features a huge master bedroom with walk in closet and full 4 piece ensuite bath and a large secondary bedroom with 12 foot vaulted ceilings and tons of space to accommodate a home office space as well. This bedroom has easy access to the second full bathroom and you will definitely appreciate the upper level laundry area. This is a fantastic location adjacent to pond area with wildlife, walking paths and incredible mountain views and super easy access to the airport, Stoney Trail and all amenities. An absolute must to see in this price range!!
Building information
Type
*****
Appliances
*****
Basement Type
*****
Constructed Date
*****
Construction Material
*****
Construction Style Attachment
*****
Cooling Type
*****
Exterior Finish
*****
Flooring Type
*****
Foundation Type
*****
Half Bath Total
*****
Heating Fuel
*****
Heating Type
*****
Size Interior
*****
Stories Total
*****
Total Finished Area
*****
Land information
Amenities
*****
Fence Type
*****
Landscape Features
*****
Size Frontage
*****
Size Irregular
*****
Size Total
*****
Rooms
Upper Level
4pc Bathroom
*****
4pc Bathroom
*****
Bedroom
*****
Primary Bedroom
*****
Main level
Furnace
*****
2pc Bathroom
*****
Kitchen
*****
Dining room
*****
Living room
*****
Other
*****
Upper Level
4pc Bathroom
*****
4pc Bathroom
*****
Bedroom
*****
Primary Bedroom
*****
Main level
Furnace
*****
2pc Bathroom
*****
Kitchen
*****
Dining room
*****
Living room
*****
Other
*****
Upper Level
4pc Bathroom
*****
4pc Bathroom
*****
Bedroom
*****
Primary Bedroom
*****
Main level
Furnace
*****
2pc Bathroom
*****
Kitchen
*****
Dining room
*****
Living room
*****
Other
*****
Upper Level
4pc Bathroom
*****
4pc Bathroom
*****
Bedroom
*****
Primary Bedroom
*****
Main level
Furnace
*****
2pc Bathroom
*****
Kitchen
*****
Dining room
*****
Living room
*****
Other
*****
Upper Level
4pc Bathroom
*****
4pc Bathroom
*****
Bedroom
*****
Primary Bedroom
*****
Main level
Furnace
*****
2pc Bathroom
*****
Kitchen
*****
Dining room
*****
Living room
*****
Other
*****
Courtesy of RE/MAX Real Estate (Mountain View)
Book a Showing for this property
Please note that filling out this form you'll be registered and your phone number without the +1 part will be used as a password.
