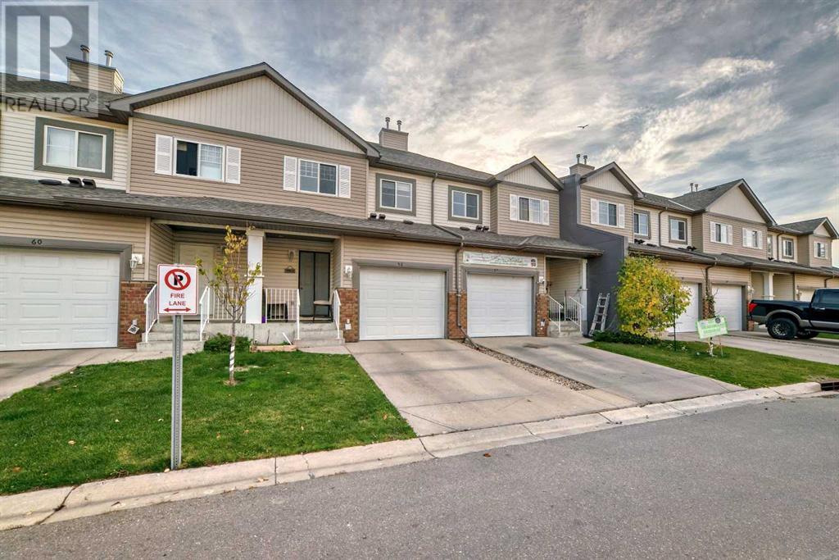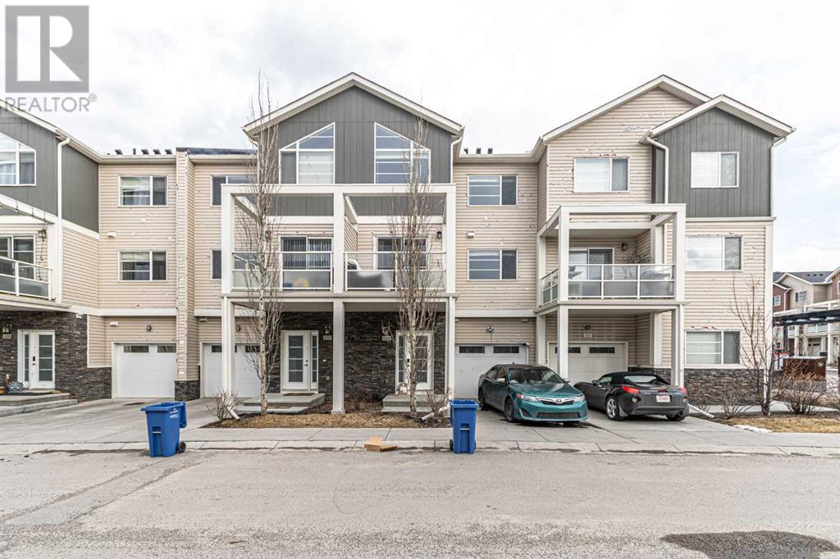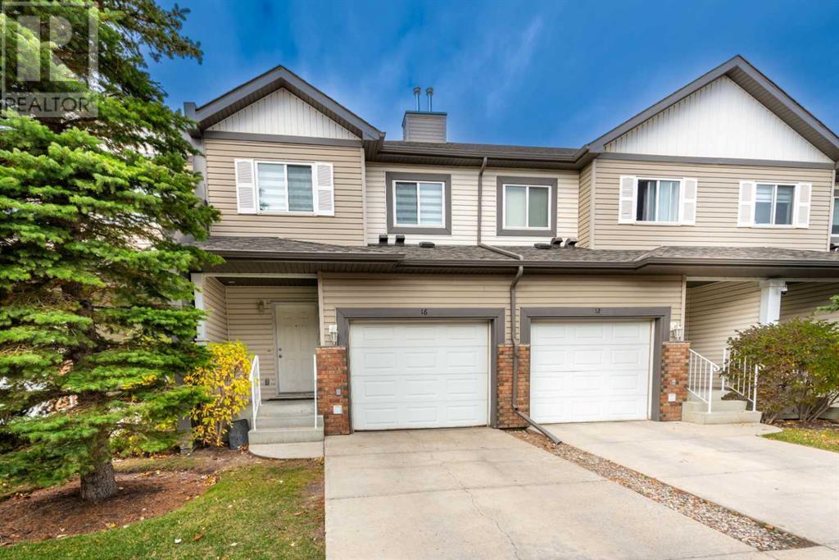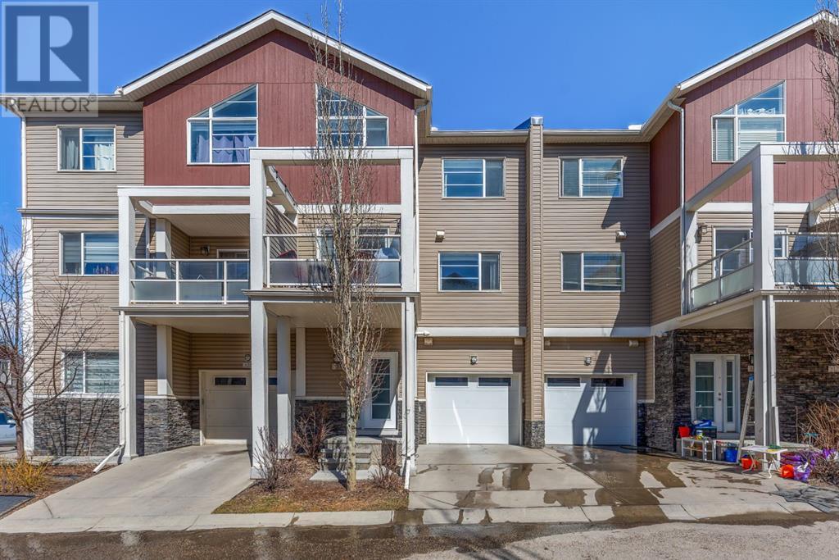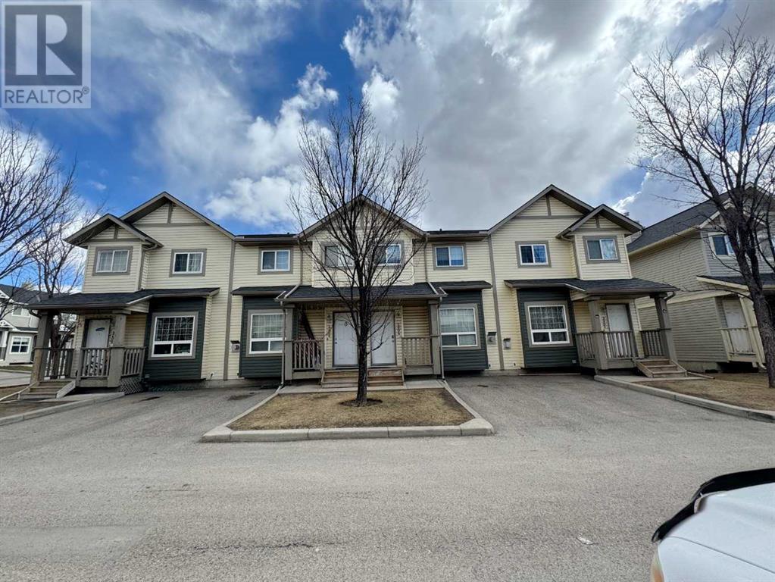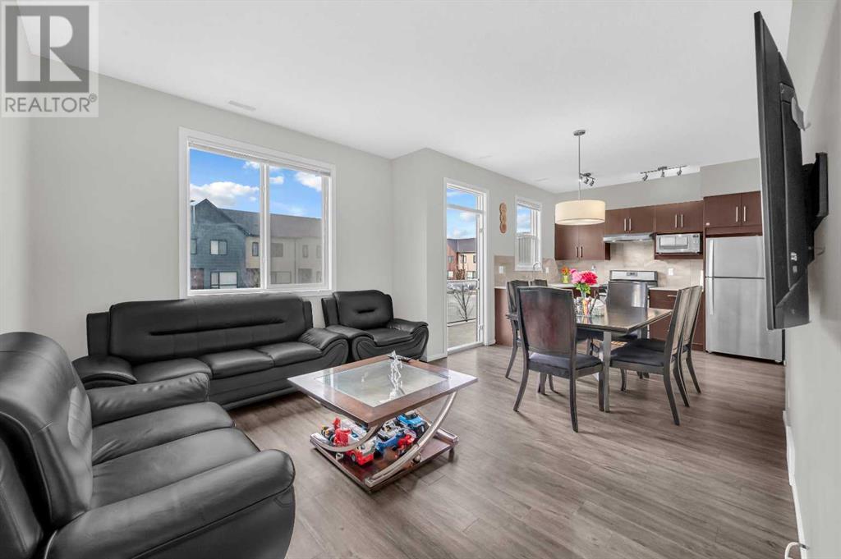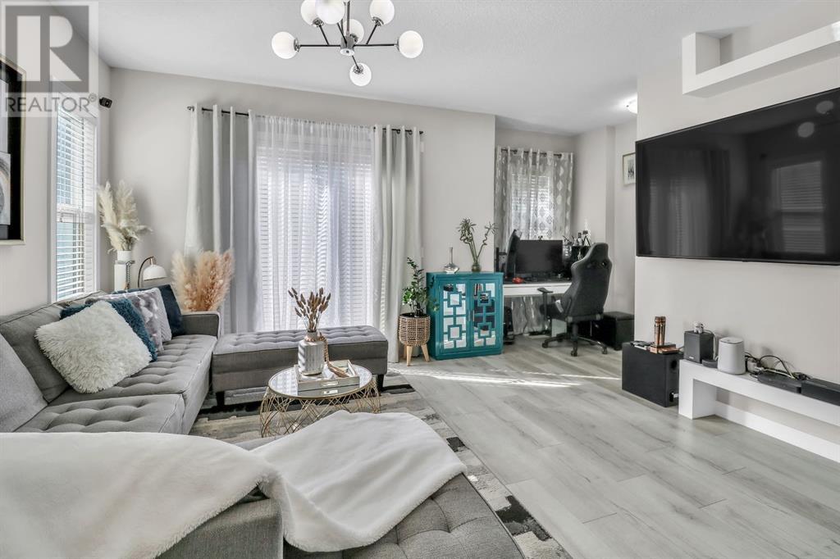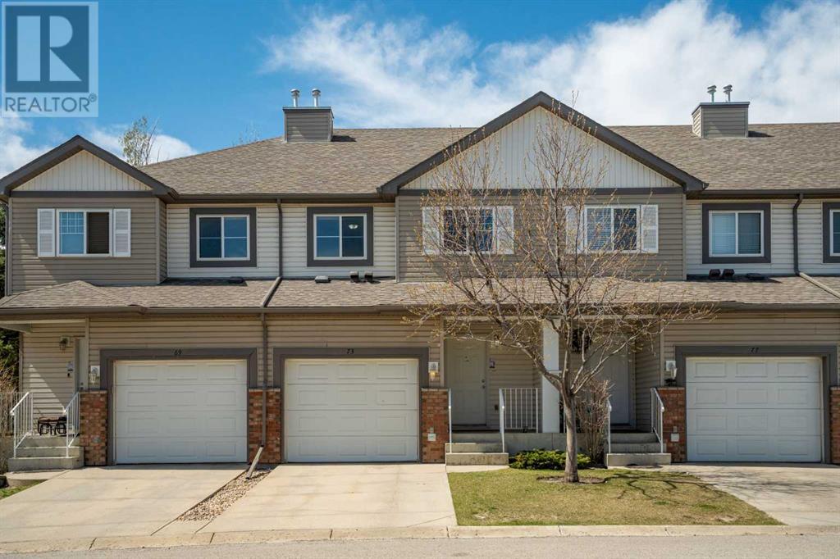Free account required
Unlock the full potential of your property search with a free account! Here's what you'll gain immediate access to:
- Exclusive Access to Every Listing
- Personalized Search Experience
- Favorite Properties at Your Fingertips
- Stay Ahead with Email Alerts
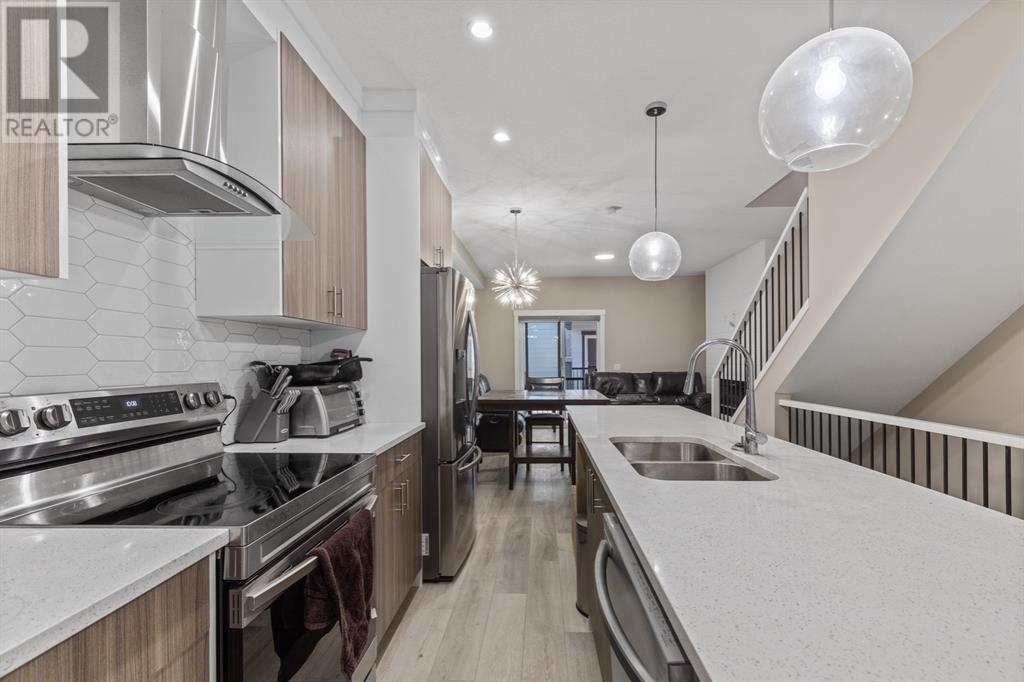
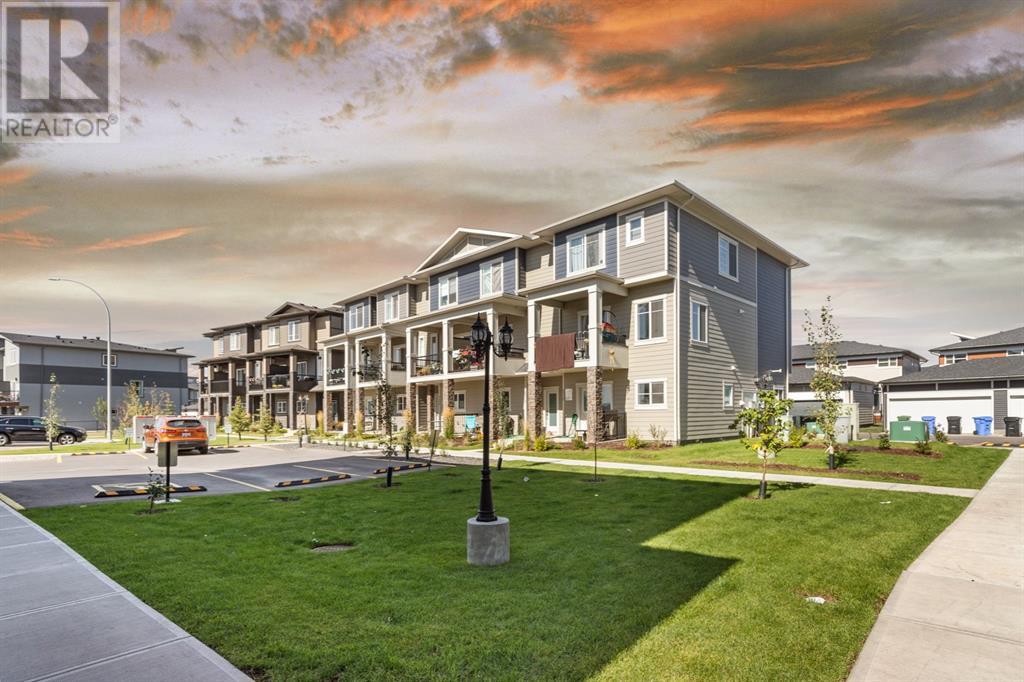
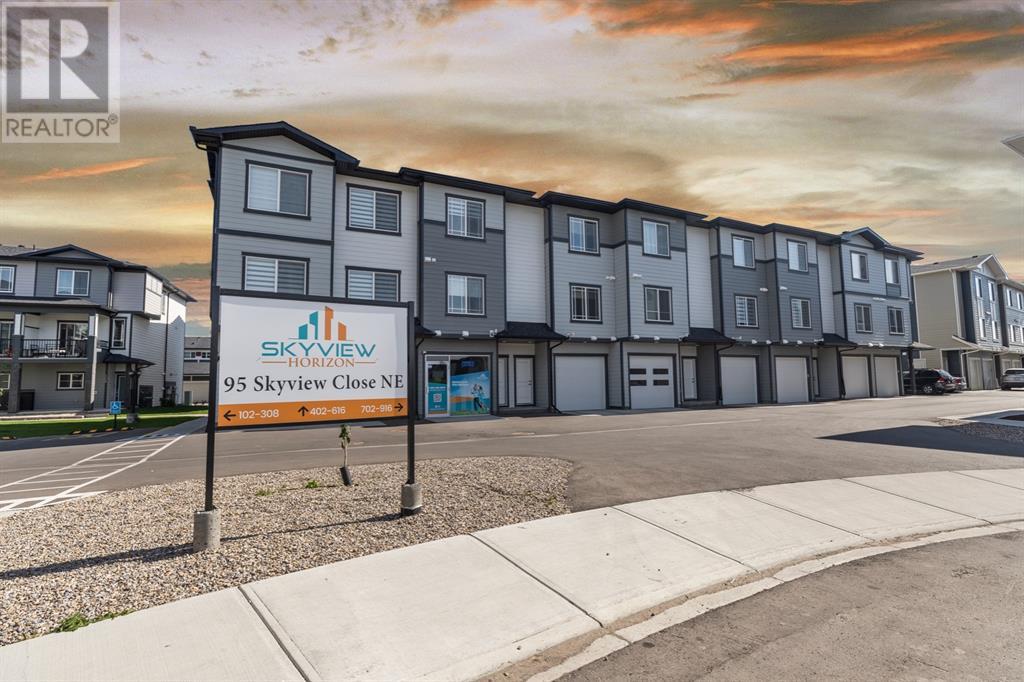
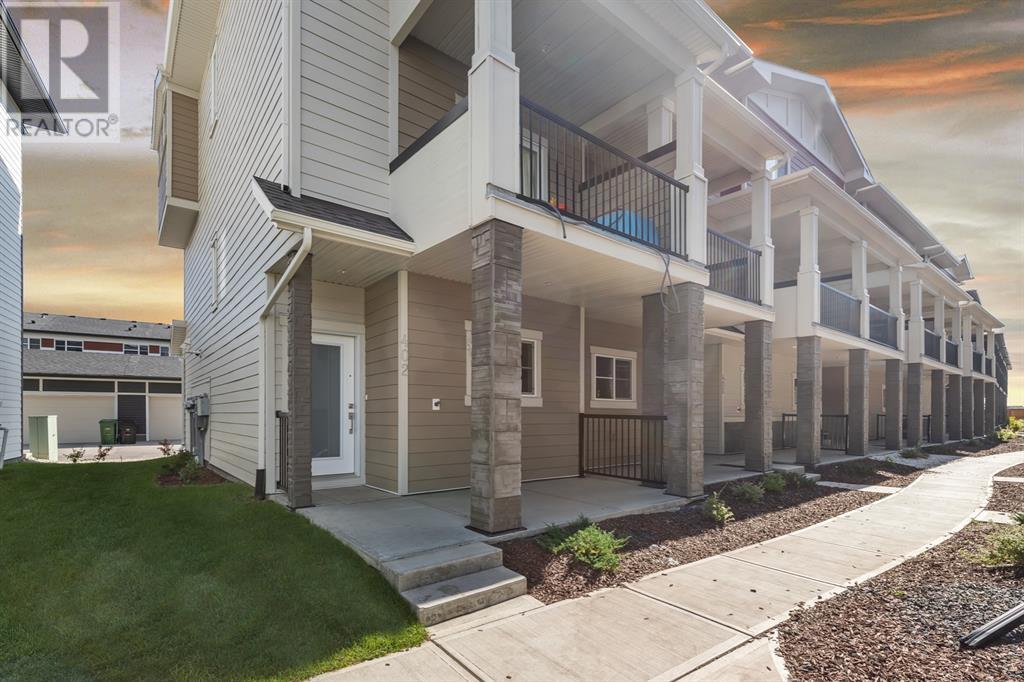
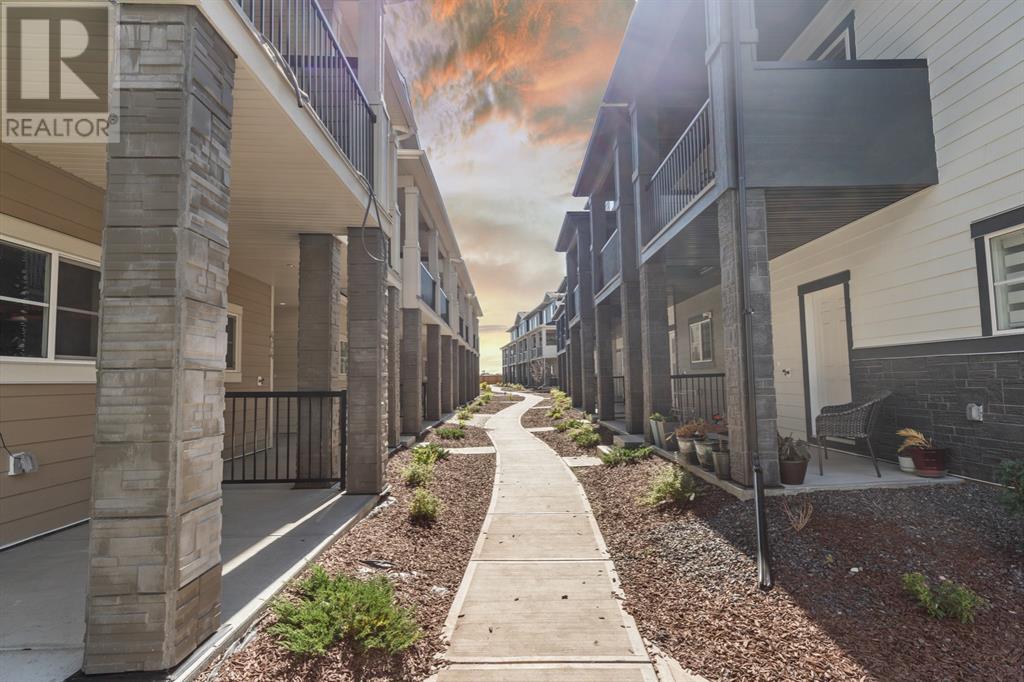
$438,000
406, 95 Skyview Close NE
Calgary, Alberta, Alberta, T3N1X2
MLS® Number: A2219245
Property description
three storey with attached garage, newer house and all that at such a low cost. A bright and welcoming main floor emphasized by 9-ft ceilings, an open concept layout, and many large windows allowing an abundance of natural light. The home is skillfully designed to accommodate a bedroom and full 3pc bathroom on the main level. It's all in the details; the main level bathroom features a glass door shower with gorgeous tiled walls. The living room, kitchen and dining area flow together and lead outside to a generous walk-out balcony. The living room accent wall is TV ready and has a beautiful electric fireplace. Let's talk about the kitchen! Kitchen features gloss finished cabinets, ample storage space, exquisite quartz counters, stainless steel appliances and beautiful back splash. The massive island with barstool seating and a built in wine rack makes it easy to host cocktail parties and family gatherings. Now making our way to the upper level we find 2 large bedrooms and TWO ensuites. The primary bedroom features His & Hers closets. Both ensuites are accented with incredible tiled backsplash and a tub/shower combo with incredible tiled backsplash. The upper floor laundry is well placed near the bedrooms for easy access. Parking is not a problem as there is a double tandem garage. This complex has low condo fees and is nicely surrounded by green space and courtyards with unique architecture and easy access to main transportation routes to get you where you want to go in all directions. Walk or bike along the pathways or to shop; enjoy the parks and playgrounds of your new home! This gem not gonna last long, hurry up and book your private showing today.
Building information
Type
*****
Amenities
*****
Appliances
*****
Basement Type
*****
Constructed Date
*****
Construction Material
*****
Construction Style Attachment
*****
Cooling Type
*****
Exterior Finish
*****
Fireplace Present
*****
FireplaceTotal
*****
Flooring Type
*****
Foundation Type
*****
Half Bath Total
*****
Heating Fuel
*****
Heating Type
*****
Size Interior
*****
Stories Total
*****
Total Finished Area
*****
Land information
Amenities
*****
Fence Type
*****
Size Irregular
*****
Size Total
*****
Rooms
Upper Level
Laundry room
*****
4pc Bathroom
*****
4pc Bathroom
*****
Primary Bedroom
*****
Primary Bedroom
*****
Main level
3pc Bathroom
*****
Bedroom
*****
Kitchen
*****
Living room
*****
Dining room
*****
Lower level
Furnace
*****
Upper Level
Laundry room
*****
4pc Bathroom
*****
4pc Bathroom
*****
Primary Bedroom
*****
Primary Bedroom
*****
Main level
3pc Bathroom
*****
Bedroom
*****
Kitchen
*****
Living room
*****
Dining room
*****
Lower level
Furnace
*****
Upper Level
Laundry room
*****
4pc Bathroom
*****
4pc Bathroom
*****
Primary Bedroom
*****
Primary Bedroom
*****
Main level
3pc Bathroom
*****
Bedroom
*****
Kitchen
*****
Living room
*****
Dining room
*****
Lower level
Furnace
*****
Upper Level
Laundry room
*****
4pc Bathroom
*****
4pc Bathroom
*****
Primary Bedroom
*****
Primary Bedroom
*****
Main level
3pc Bathroom
*****
Bedroom
*****
Kitchen
*****
Living room
*****
Dining room
*****
Lower level
Furnace
*****
Upper Level
Laundry room
*****
4pc Bathroom
*****
4pc Bathroom
*****
Primary Bedroom
*****
Primary Bedroom
*****
Main level
3pc Bathroom
*****
Courtesy of RE/MAX iRealty Innovations
Book a Showing for this property
Please note that filling out this form you'll be registered and your phone number without the +1 part will be used as a password.
