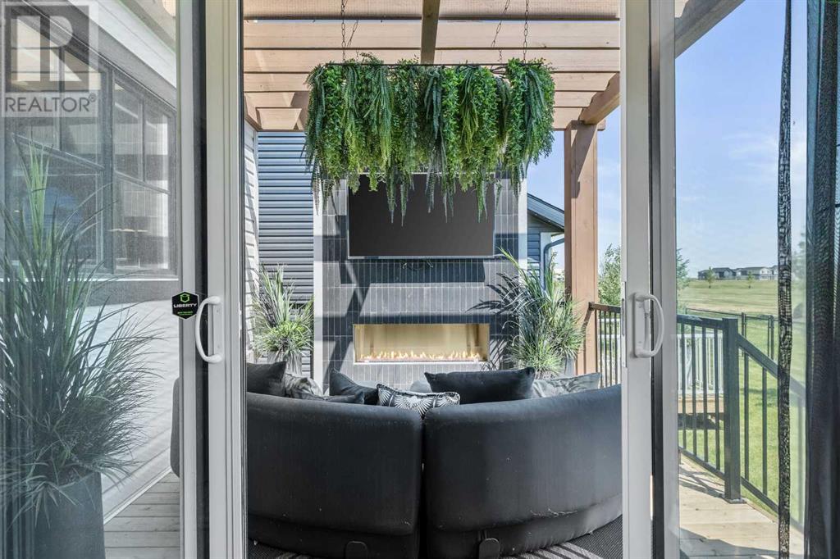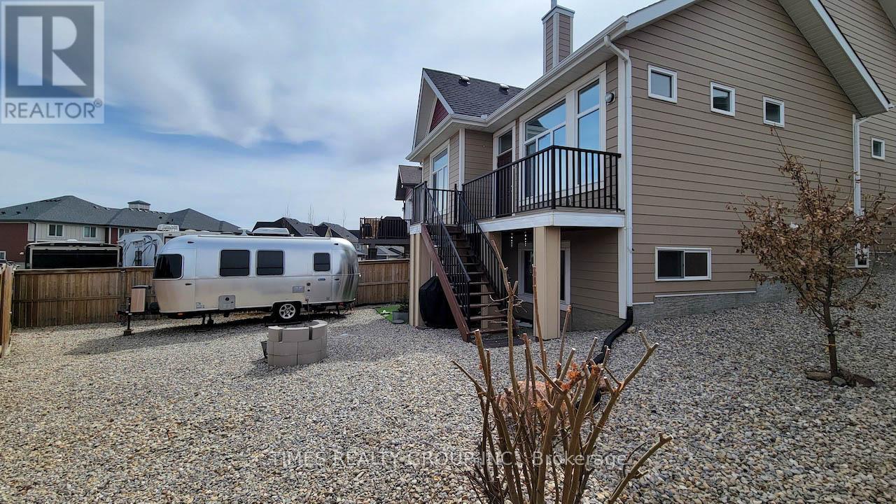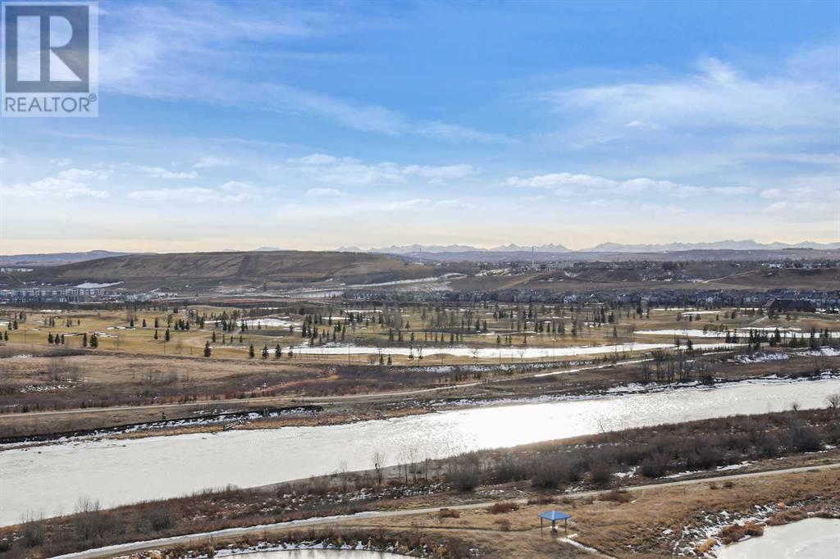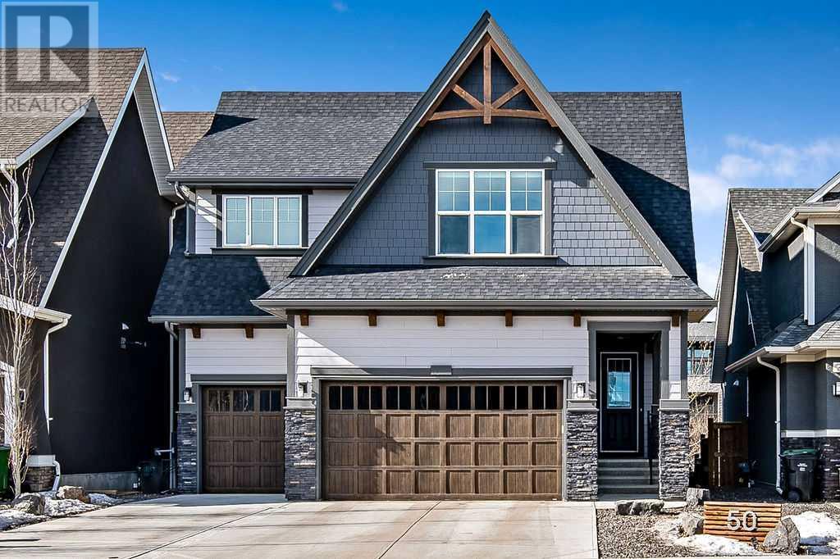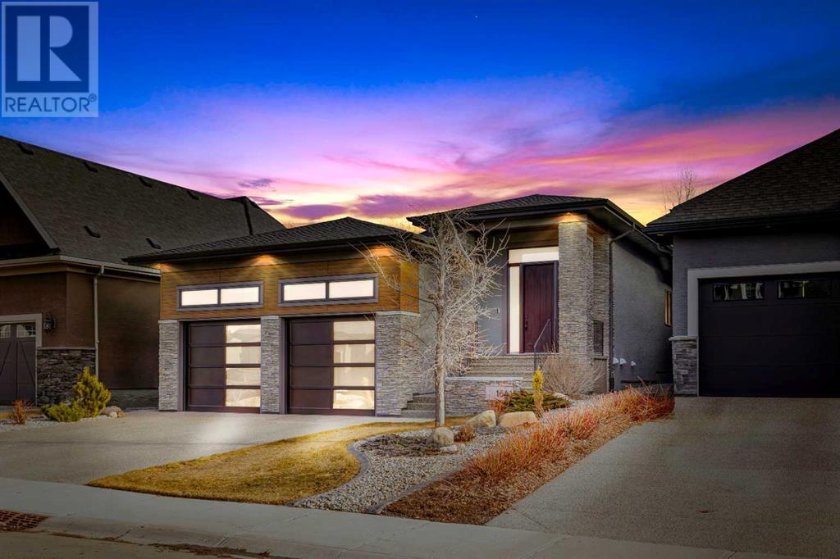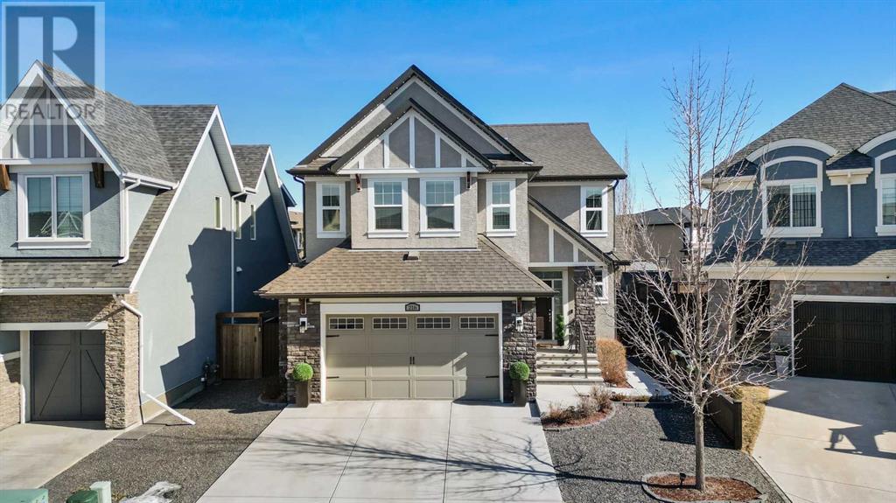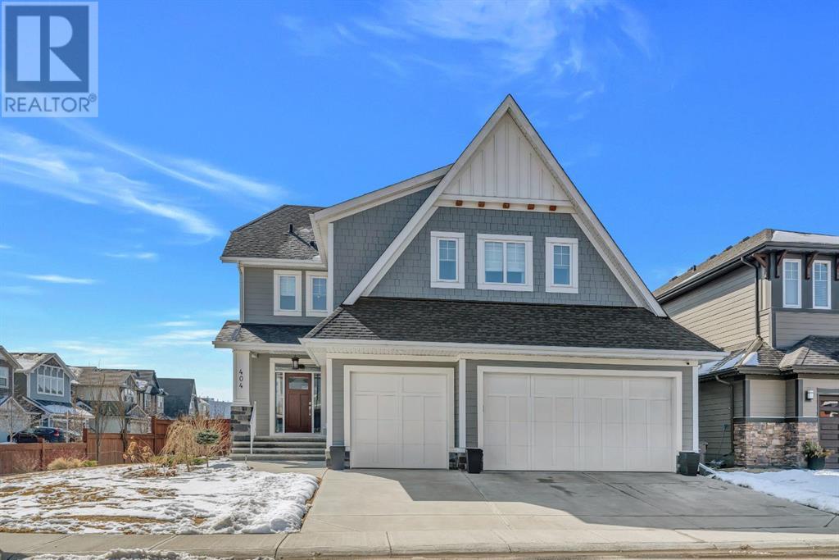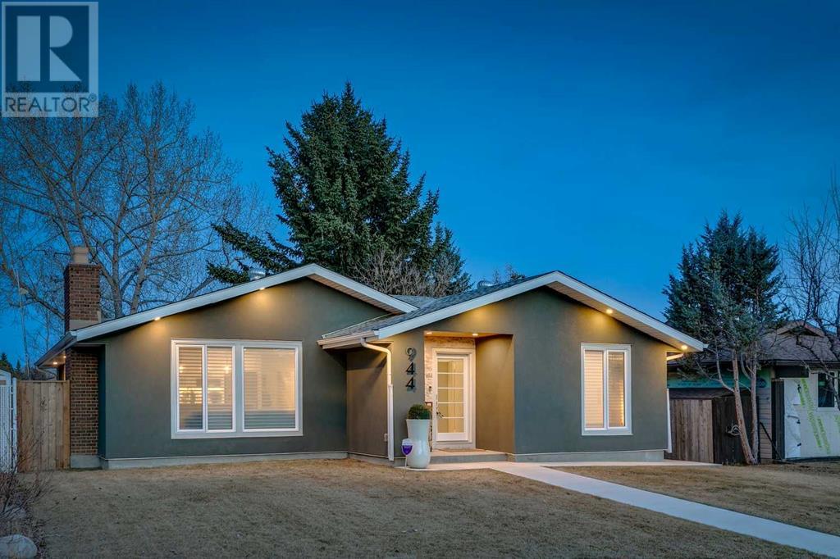Free account required
Unlock the full potential of your property search with a free account! Here's what you'll gain immediate access to:
- Exclusive Access to Every Listing
- Personalized Search Experience
- Favorite Properties at Your Fingertips
- Stay Ahead with Email Alerts
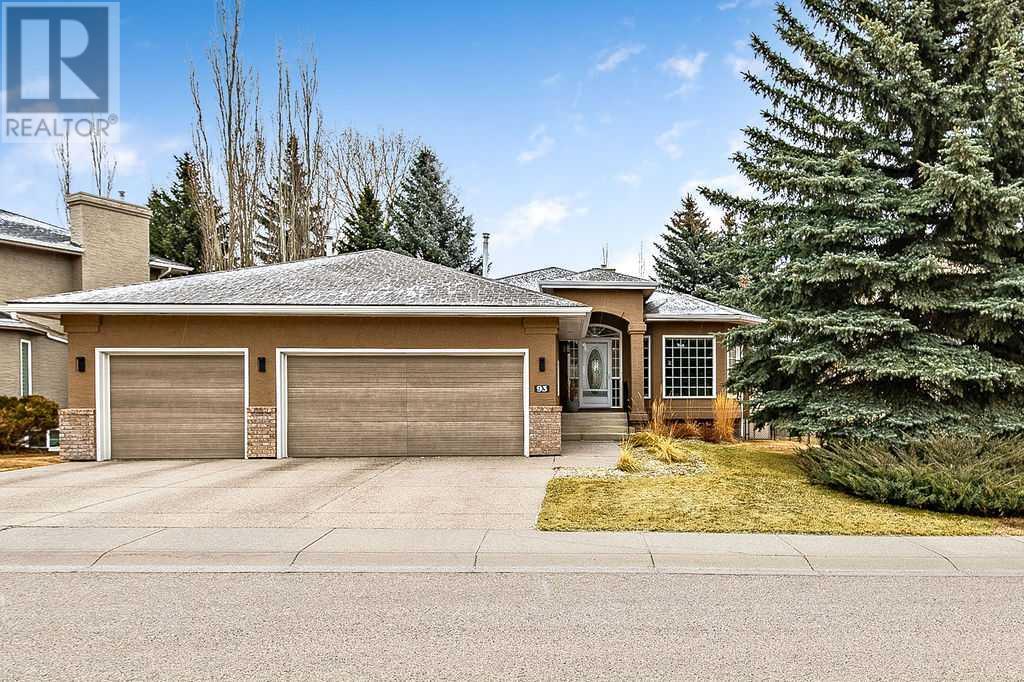
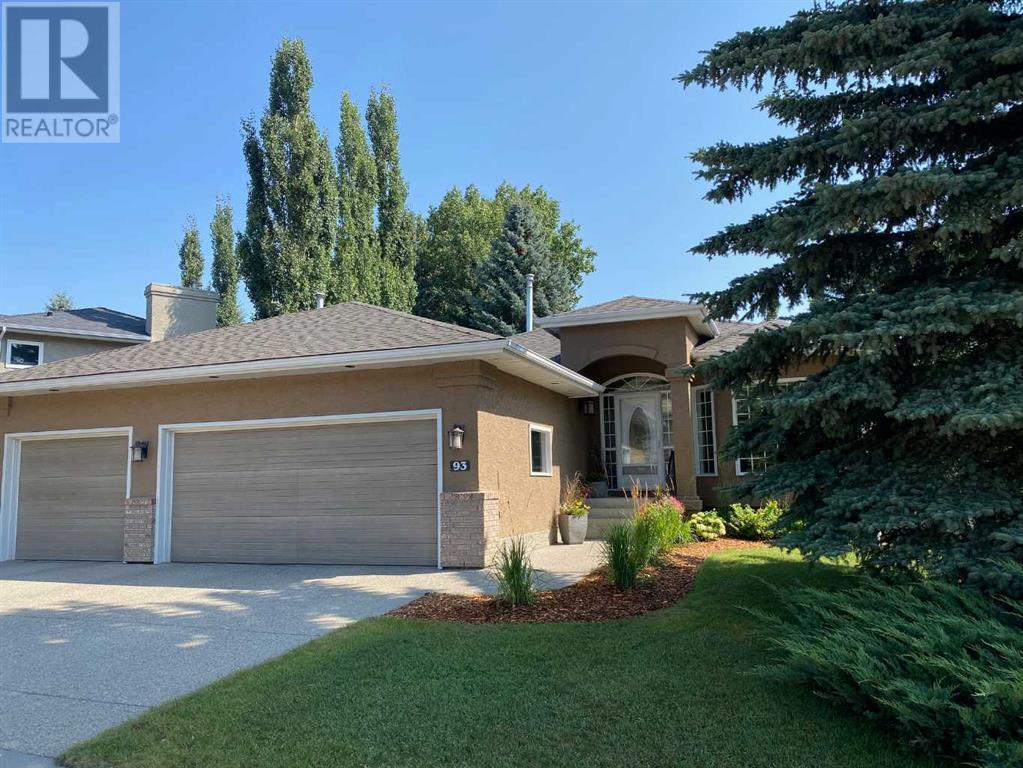
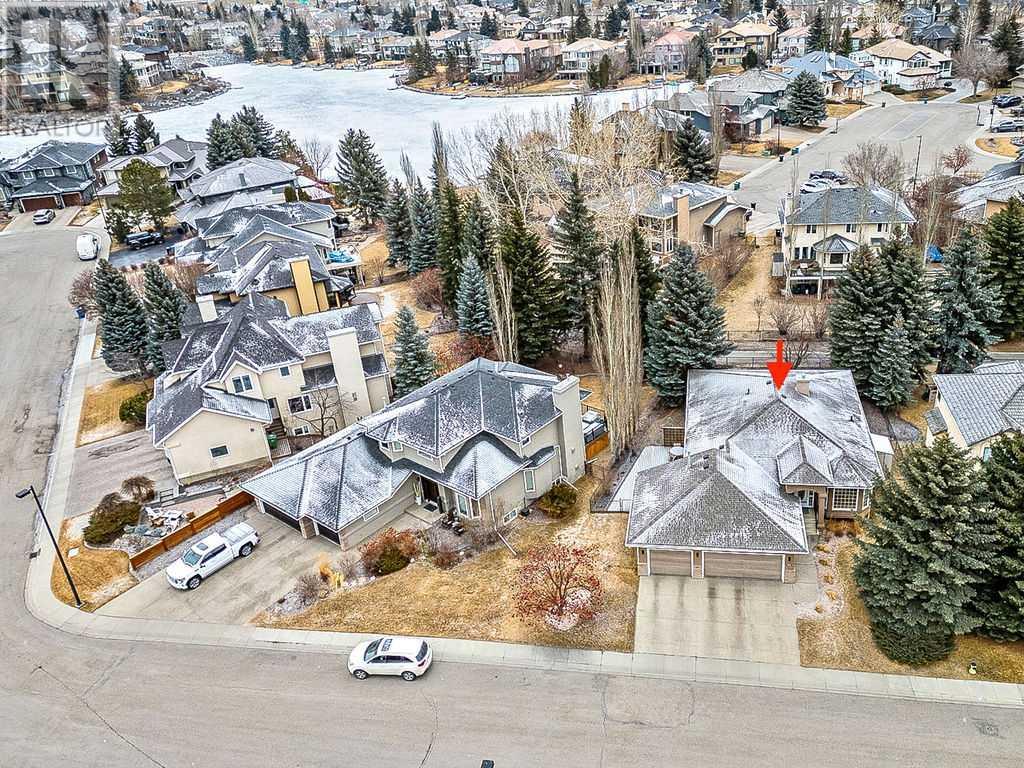
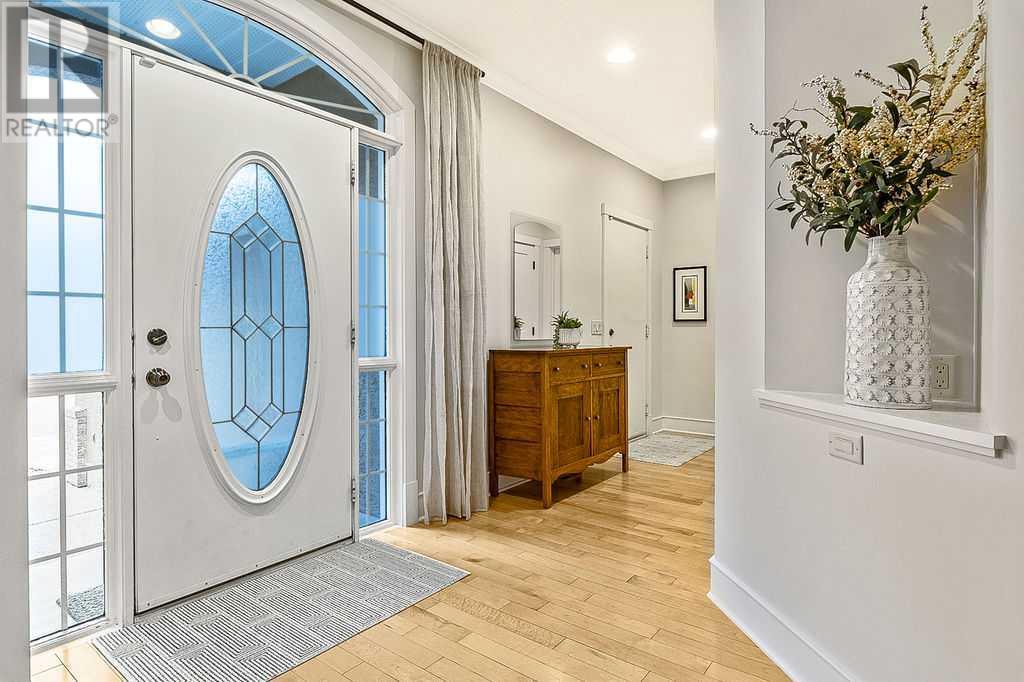
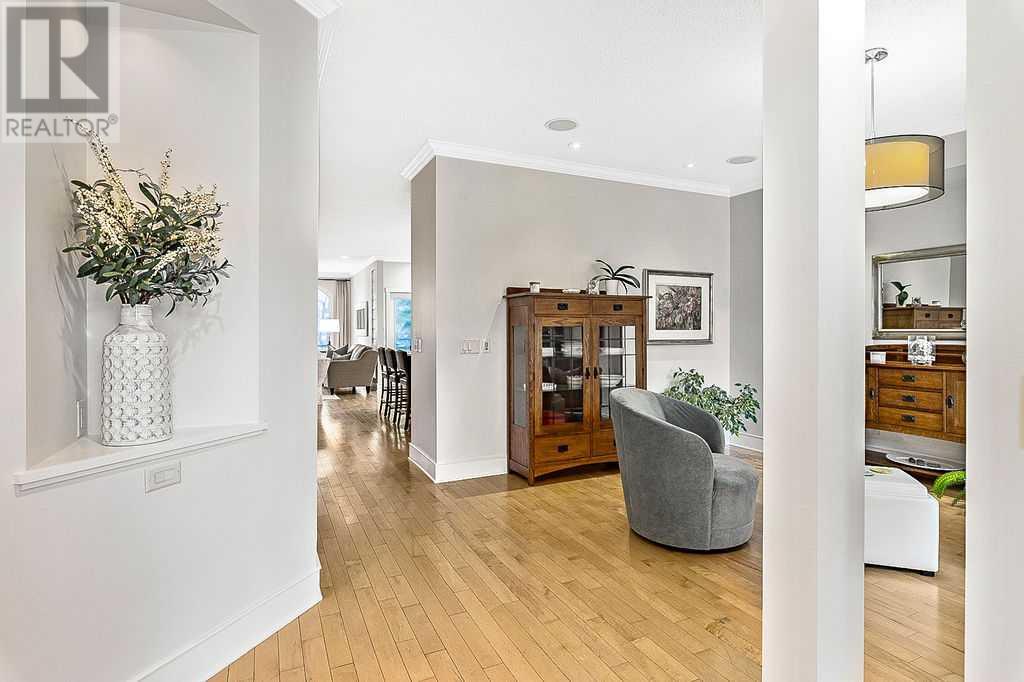
$1,350,000
93 Mckenzie Lake Point SE
Calgary, Alberta, Alberta, T2Z1L7
MLS® Number: A2211608
Property description
Open House Saturday, May 10, 2:00 pm - 4:00 pm. Stunning 4-bedroom bungalow on one of South Calgary’s most desirable cul-de-sacs with direct lake access complete with your own private shared dock! This beautifully renovated 1800 square-foot bungalow includes many upgrades, including a new roof. It offers a fantastic opportunity to live just steps away from McKenzie Lake and is a short walking distance to both schools, the McKenzie Lake Beach Club and the McKenzie Lake Community Centre. Featuring an open-concept design, this spacious home boasts 9’ foot ceilings and a modern kitchen, including beautiful custom cabinets and granite countertops, perfect for family gatherings. The main floor includes two generous bedrooms, with one offering the flexibility to be used as a home office. The fully developed basement adds even more value with two additional bedrooms, a three-piece bath, a media room and a large rec room ideal for family fun. Enjoy year-round comfort with air conditioning, a heated triple garage and a rear composite deck offering a partial view of the lake and mature trees for privacy. Situated on one of McKenzie Lake’s premier cul-de-sacs, this home is perfect for families or couples seeking a peaceful lakeside lifestyle with plenty of space and modern amenities. Don’t miss your chance to live in this incredible location!
Building information
Type
*****
Amenities
*****
Appliances
*****
Architectural Style
*****
Basement Development
*****
Basement Type
*****
Constructed Date
*****
Construction Style Attachment
*****
Cooling Type
*****
Exterior Finish
*****
Flooring Type
*****
Foundation Type
*****
Half Bath Total
*****
Heating Fuel
*****
Heating Type
*****
Size Interior
*****
Stories Total
*****
Total Finished Area
*****
Land information
Amenities
*****
Fence Type
*****
Landscape Features
*****
Size Depth
*****
Size Frontage
*****
Size Irregular
*****
Size Total
*****
Rooms
Main level
5pc Bathroom
*****
4pc Bathroom
*****
Bedroom
*****
Primary Bedroom
*****
Family room
*****
Breakfast
*****
Kitchen
*****
Dining room
*****
Basement
3pc Bathroom
*****
Bedroom
*****
Bedroom
*****
Media
*****
Exercise room
*****
Recreational, Games room
*****
Main level
5pc Bathroom
*****
4pc Bathroom
*****
Bedroom
*****
Primary Bedroom
*****
Family room
*****
Breakfast
*****
Kitchen
*****
Dining room
*****
Basement
3pc Bathroom
*****
Bedroom
*****
Bedroom
*****
Media
*****
Exercise room
*****
Recreational, Games room
*****
Main level
5pc Bathroom
*****
4pc Bathroom
*****
Bedroom
*****
Primary Bedroom
*****
Family room
*****
Breakfast
*****
Kitchen
*****
Dining room
*****
Basement
3pc Bathroom
*****
Bedroom
*****
Bedroom
*****
Media
*****
Exercise room
*****
Recreational, Games room
*****
Main level
5pc Bathroom
*****
4pc Bathroom
*****
Bedroom
*****
Primary Bedroom
*****
Family room
*****
Breakfast
*****
Kitchen
*****
Dining room
*****
Courtesy of RE/MAX Realty Professionals
Book a Showing for this property
Please note that filling out this form you'll be registered and your phone number without the +1 part will be used as a password.
