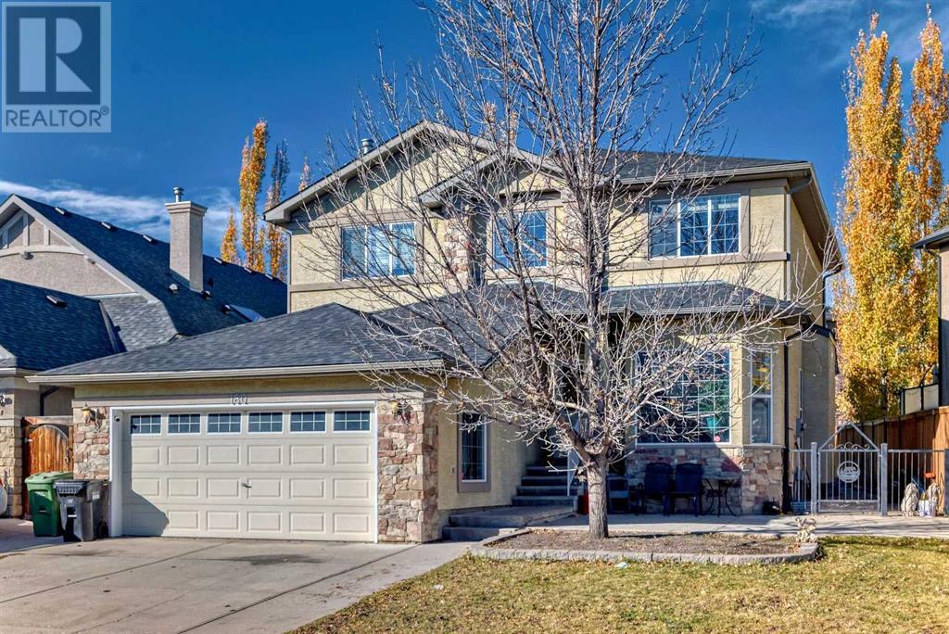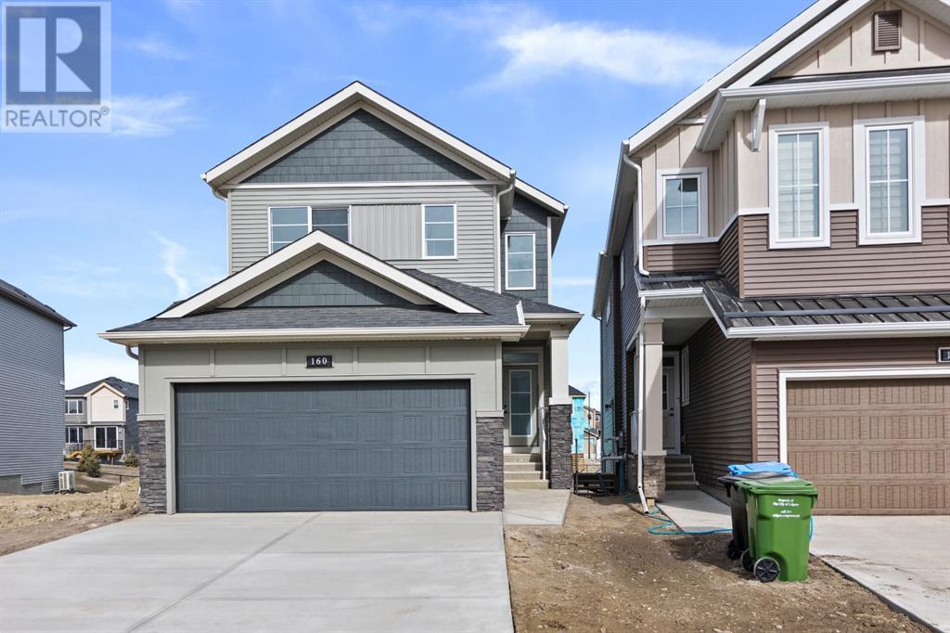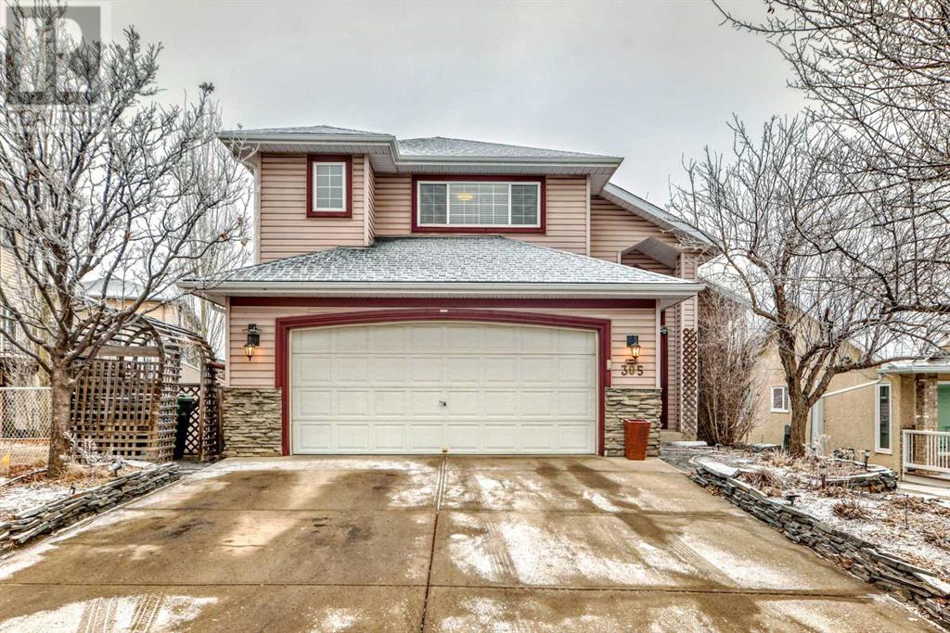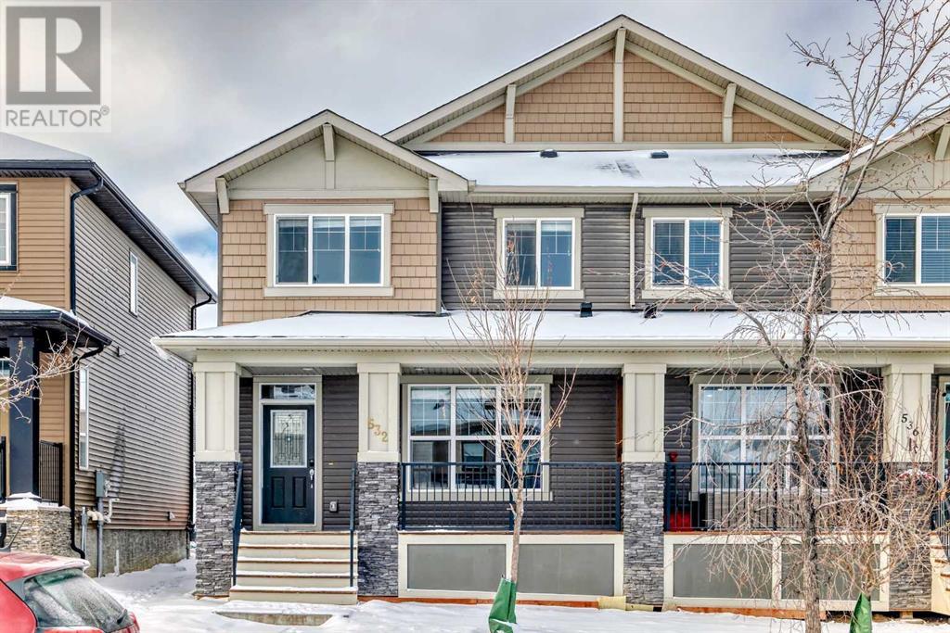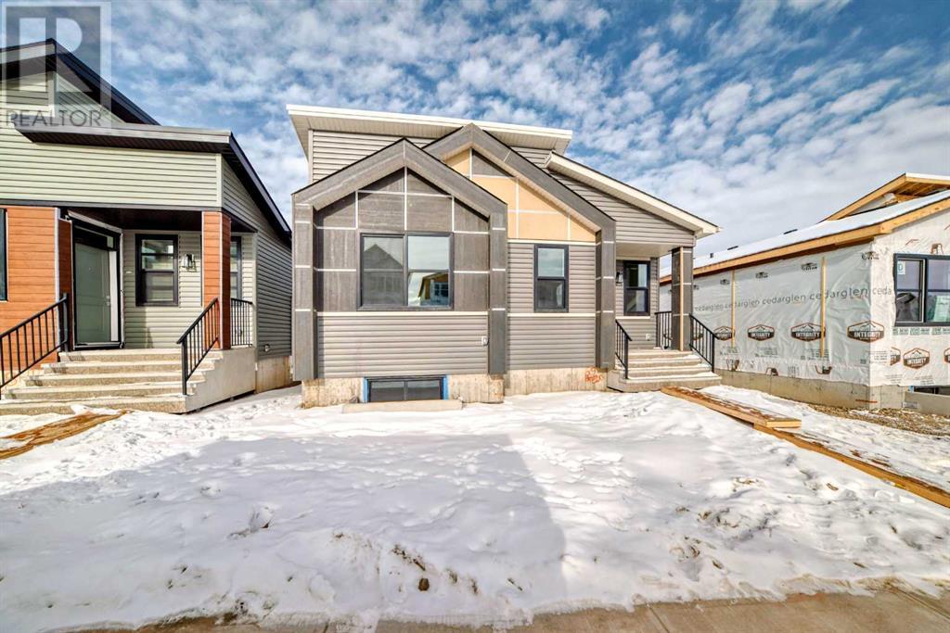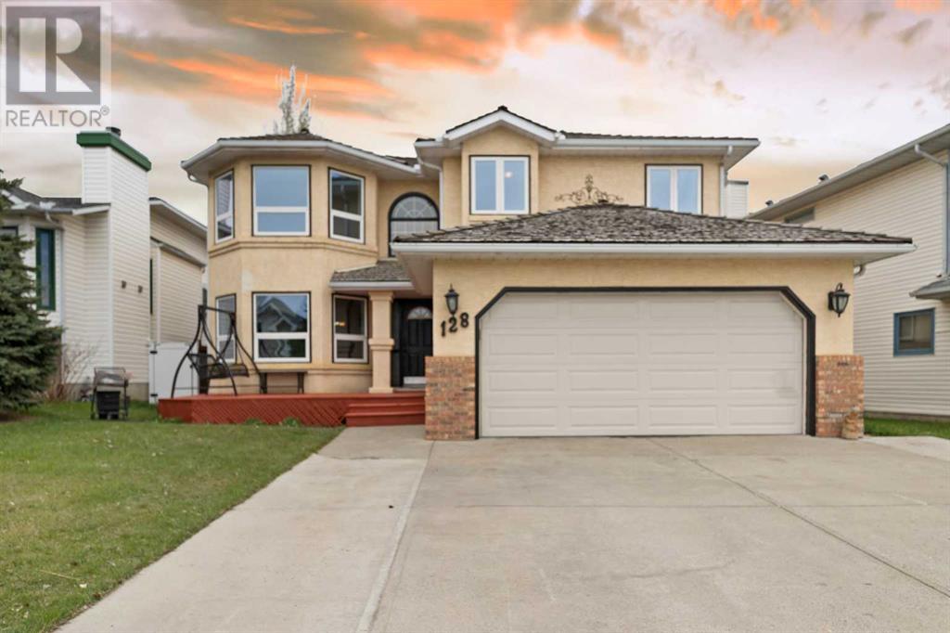Free account required
Unlock the full potential of your property search with a free account! Here's what you'll gain immediate access to:
- Exclusive Access to Every Listing
- Personalized Search Experience
- Favorite Properties at Your Fingertips
- Stay Ahead with Email Alerts
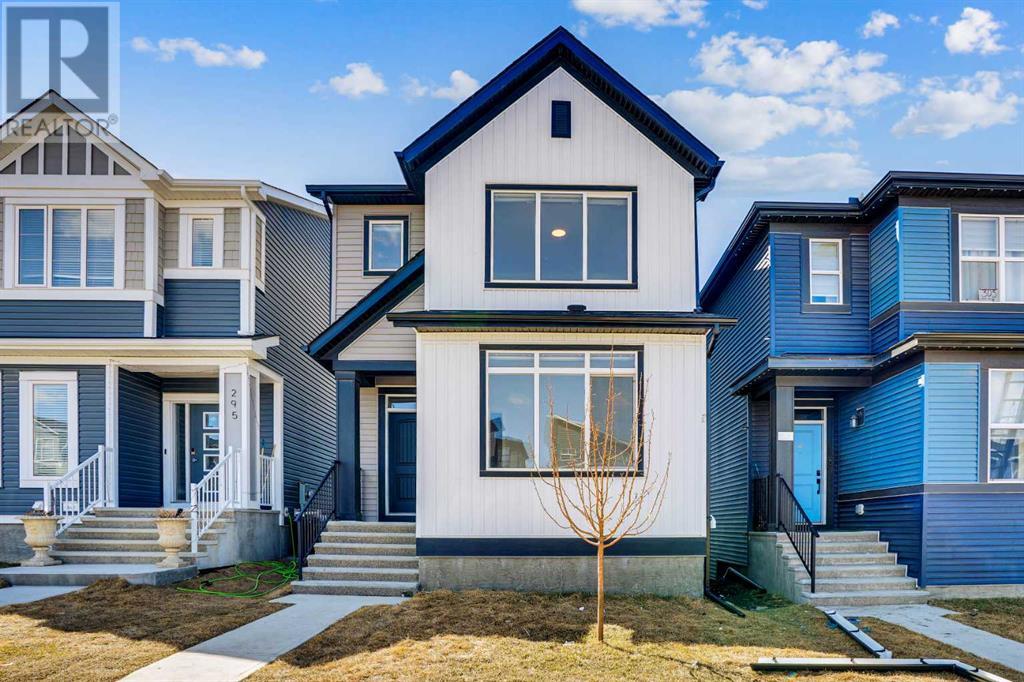
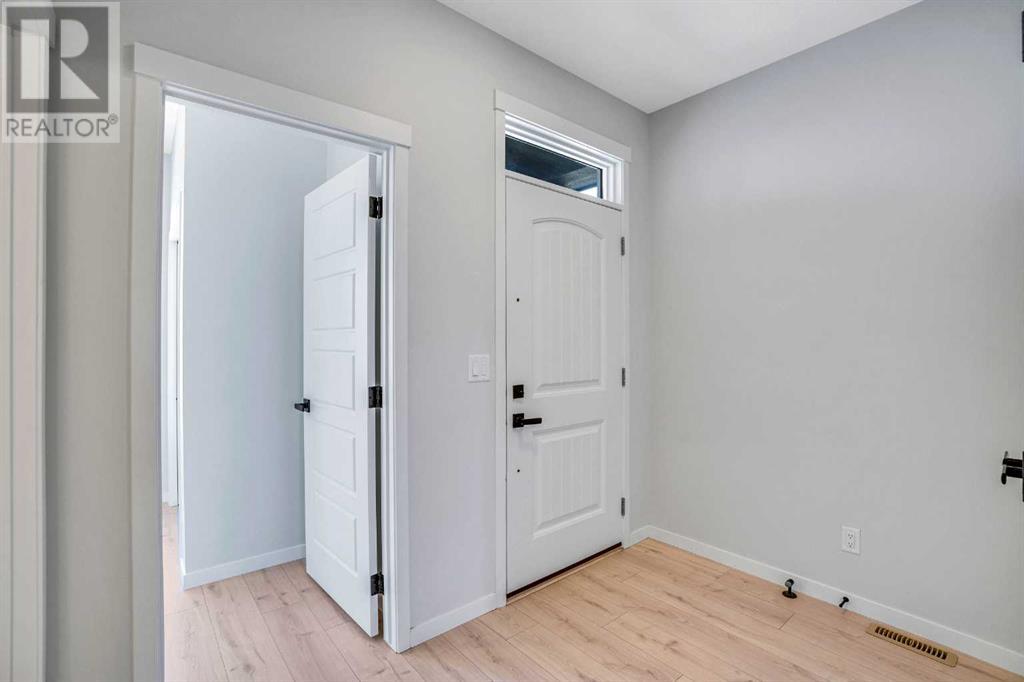
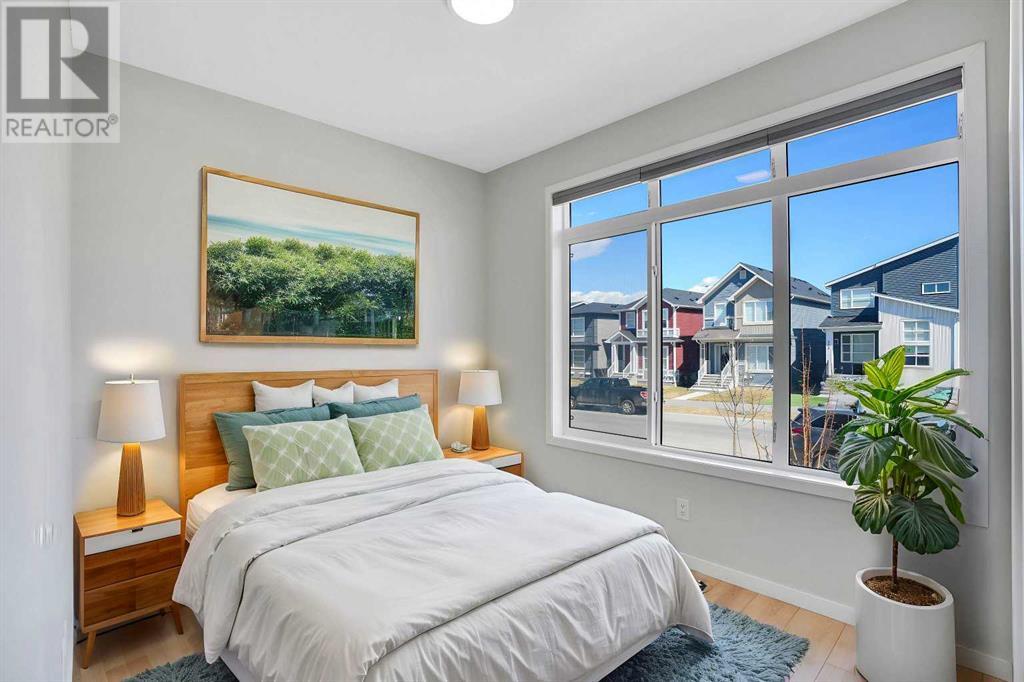
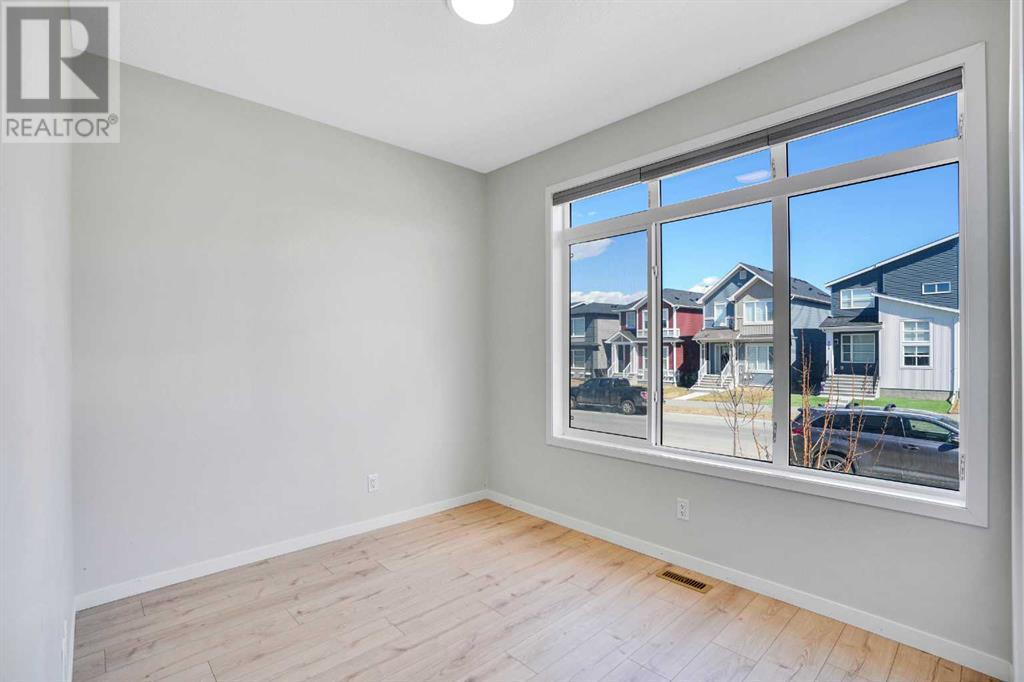
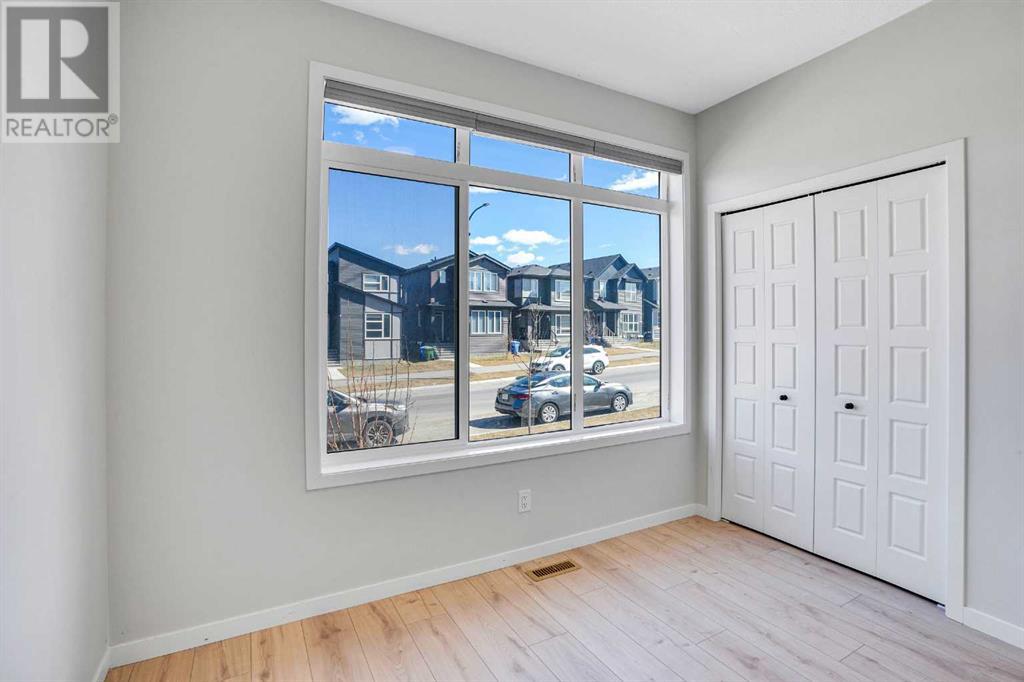
$739,900
299 LUCAS Boulevard NW
Calgary, Alberta, Alberta, T3P1X2
MLS® Number: A2211641
Property description
| IMMEDIATE POSSESSION | 5-Bed | 4 Full-Bath | 1,754 sq.ft. Above Grade | Walkout FINISHED LEGAL Basement | 2,545 sq.ft. total living space | 9' Ceilings | Upgraded | Modern Finishings | New Home Warranty | Full-width 20 x 10 Deck | Two furnaces | Main floor bedroom with full 3P Bathroom |** Welcome to the Nixon in the sought-after new community of Livingston, OPEN CONCEPT living with 9-ft ceilings and luxury vinyl plank flooring on the main floor, and a gourmet kitchen features a large island, QUARTZ countertops, stainless steel appliances, huge WALK-IN PANTRY, chimney hood fan, and a show-stopping wall designer tile backsplash. The main floor features bedroom with a full bathroom, providing convenience and accessibility. Upstairs, you'll find a spacious master retreat with an ensuite that has a stunning walk-in closet, 2 additional bedrooms, a full shared bathroom, and convenient UPPER FLOOR LAUNDRY. A versatile loft space completes the upper level, providing flexibility for a home office, playroom, or cozy retreat. The fully finished LEGAL WALKOUT basement suite built by the builder offers a cozy recreation room and ample storage space, the 5th bedroom, 4th full bathroom, Large windows with coverings fill the home with natural light, complementing the open and airy design. The backyard is unspoiled and awaiting your creative ideas. and comes with a flexible SMART HOME PACKAGE, including an all-in-one thermostat, video doorbell, and smart lighting. An oversized full-width 20 x 10 rear deck , concrete pad, and a gravel parking pad complete the exterior. To top it all off, this prime location is steps away from Livingston’s largest pond feature (3 mins), the proposed Urban Corridor (Shopping, Restaurants, Entertainment – 3 mins), Community Strip Mall that’s almost complete (2 mins), & only 15 mins to the Airport! Convenience is at your fingertips, w/ various grocery stores (6 mins) & Costco (12 mins) for whatever your family needs. No matter the season, you & your family can enjoy countless hours of fun at the 35,000 sq ft COMMUNITY CENTRE (3 mins) w/ indoor gym, basketball courts, outdoor water park, skating rink, or even host your events w/ a well-appointed banquet hall & rooms. When it comes to reputation and after-possession care, multiple award-winning Morrison Homes is truly a class unto itself. Enjoy new home warranties for total PEACE OF MIND. This home will sell quickly, so don't miss your opportunity! Check out the 3D virtual tour to explore this incredible home, and schedule a private tour today
Building information
Type
*****
Amenities
*****
Appliances
*****
Basement Development
*****
Basement Features
*****
Basement Type
*****
Constructed Date
*****
Construction Material
*****
Construction Style Attachment
*****
Cooling Type
*****
Exterior Finish
*****
Flooring Type
*****
Foundation Type
*****
Half Bath Total
*****
Heating Type
*****
Size Interior
*****
Stories Total
*****
Total Finished Area
*****
Land information
Amenities
*****
Fence Type
*****
Size Frontage
*****
Size Irregular
*****
Size Total
*****
Rooms
Main level
Other
*****
Foyer
*****
Pantry
*****
3pc Bathroom
*****
Bedroom
*****
Kitchen
*****
Dining room
*****
Living room
*****
Basement
Furnace
*****
4pc Bathroom
*****
Kitchen
*****
Bedroom
*****
Living room
*****
Second level
Laundry room
*****
4pc Bathroom
*****
Bedroom
*****
Bedroom
*****
Other
*****
4pc Bathroom
*****
Primary Bedroom
*****
Bonus Room
*****
Main level
Other
*****
Foyer
*****
Pantry
*****
3pc Bathroom
*****
Bedroom
*****
Kitchen
*****
Dining room
*****
Living room
*****
Basement
Furnace
*****
4pc Bathroom
*****
Kitchen
*****
Bedroom
*****
Living room
*****
Second level
Laundry room
*****
4pc Bathroom
*****
Bedroom
*****
Bedroom
*****
Other
*****
4pc Bathroom
*****
Primary Bedroom
*****
Bonus Room
*****
Courtesy of URBAN-REALTY.ca
Book a Showing for this property
Please note that filling out this form you'll be registered and your phone number without the +1 part will be used as a password.
