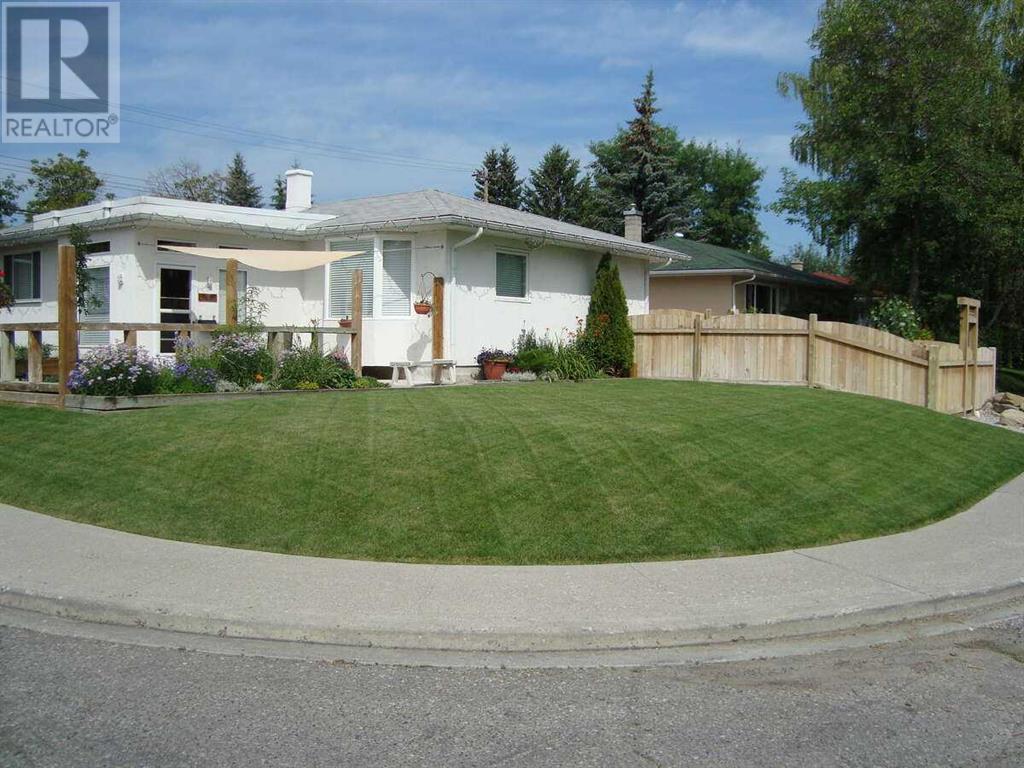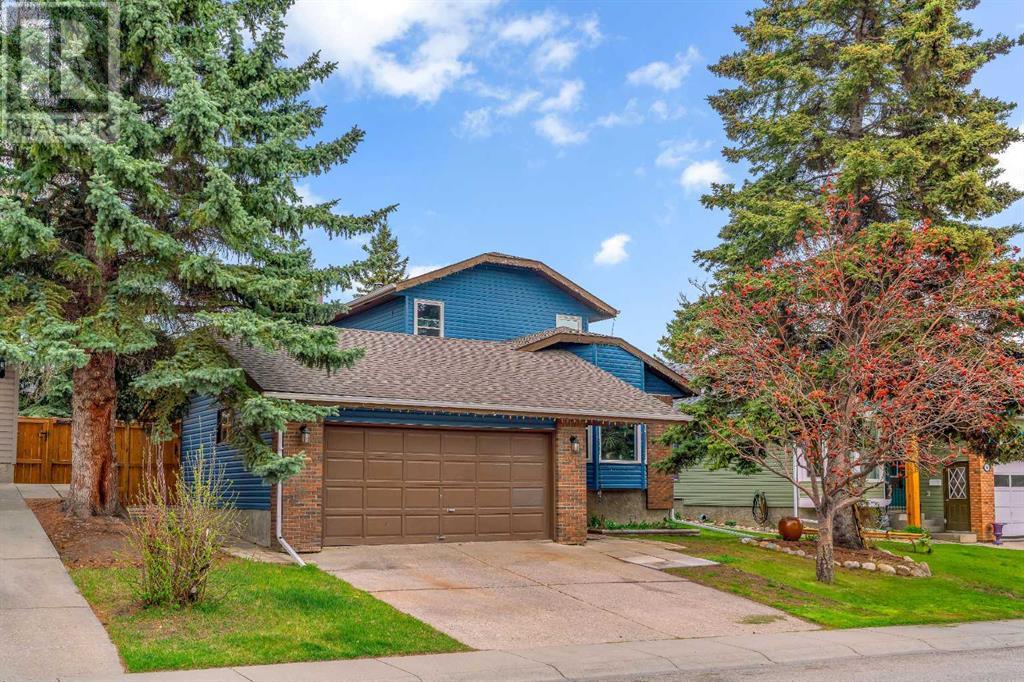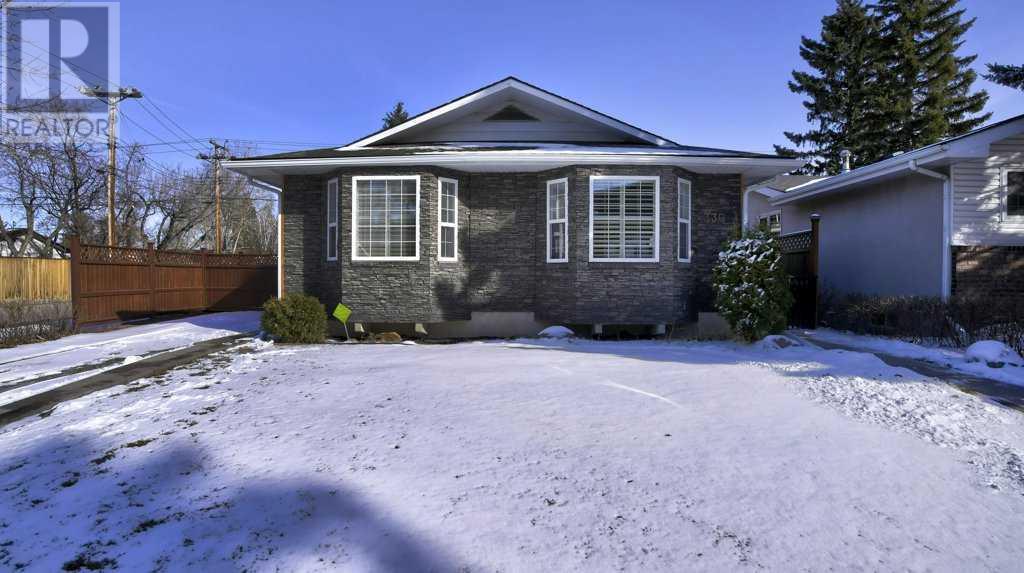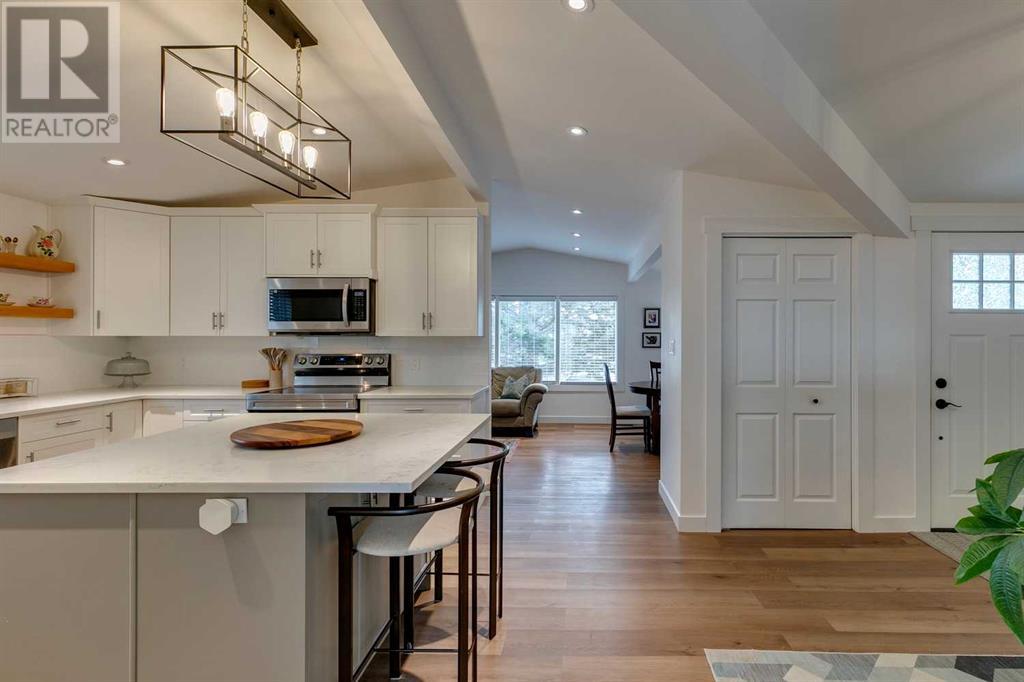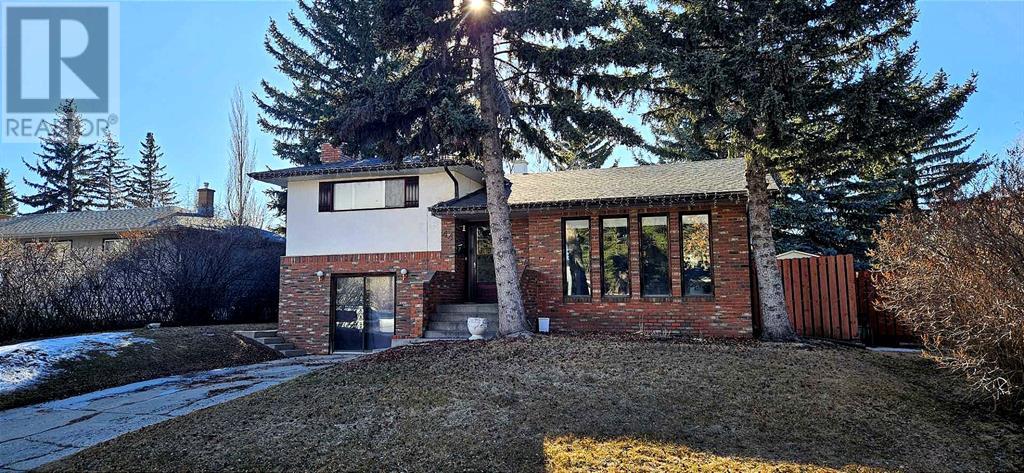Free account required
Unlock the full potential of your property search with a free account! Here's what you'll gain immediate access to:
- Exclusive Access to Every Listing
- Personalized Search Experience
- Favorite Properties at Your Fingertips
- Stay Ahead with Email Alerts
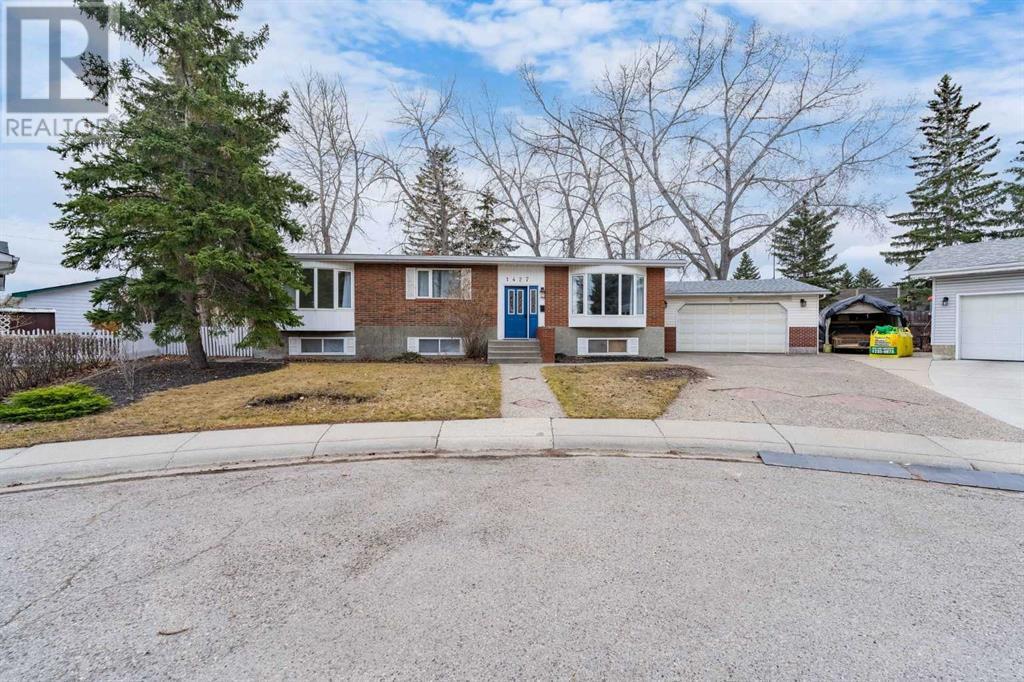
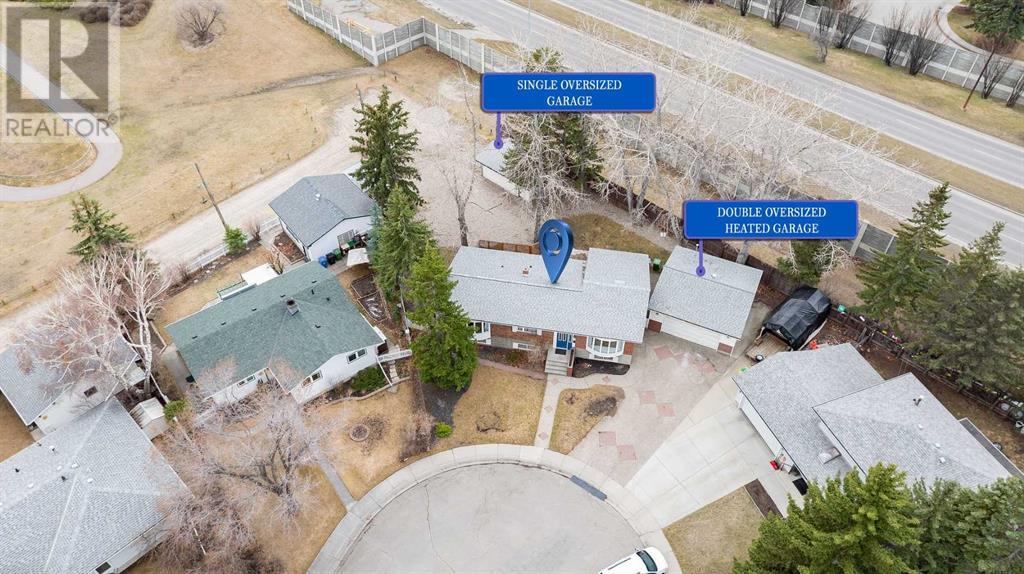
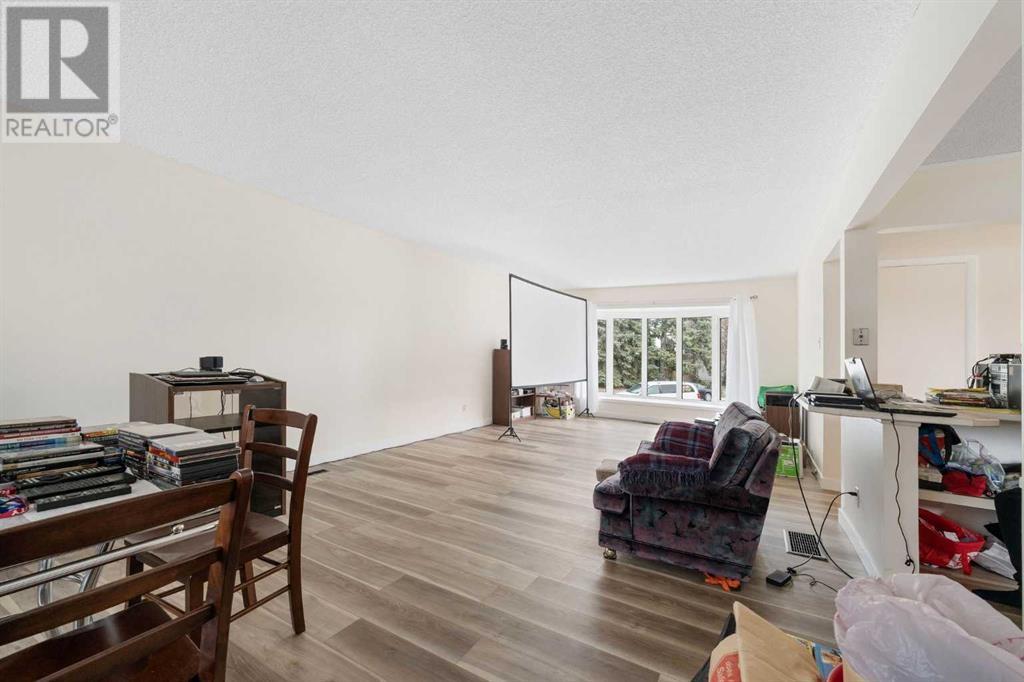

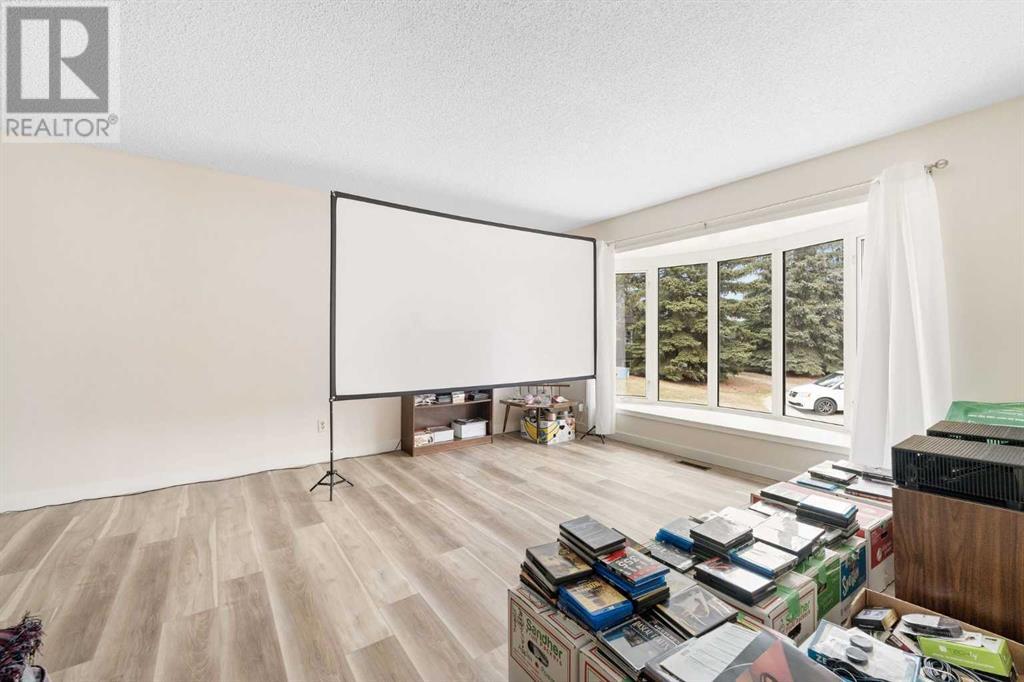
$725,000
1427 Southdale Place SW
Calgary, Alberta, Alberta, T2W0X8
MLS® Number: A2211642
Property description
*** OPEN HOUSE SAT May 3 FROM 1 TO 3:30 PM *** Nestled in the community of Southwood, this charming and recently updated home is sure to impress! Featuring 3 bedrooms and 2 bathrooms, the home boasts an open floor plan with brand new laminate flooring, fresh paint throughout, and new appliances that bring a modern touch to every space.Enjoy the convenience and versatility of not one, but TWO GARAGES – A HEATED, OVERSIZE DOUBLE DETACHED GARAGE with brand new pot lights, plus an ADDITIONAL OVERSIZED SINGLE DETACHED GARAGE – perfect for extra vehicles, storage, or a workshop.Sitting on an incredible 0.23-acre pie-shaped lot, there’s ample space for outdoor living, including RV PARKING and direct access to a park with walking trails right behind the home. It’s the perfect setup for families, outdoor lovers, or anyone who values privacy and green space.Ideally located just minutes from Anderson Road, South Centre Mall, shopping, Rocky View Hospital and a variety of schools, this home combines comfort, space, and location in one unbeatable package.Don't miss your chance to own this gem in Southwood – book your showing today!
Building information
Type
*****
Appliances
*****
Architectural Style
*****
Basement Development
*****
Basement Type
*****
Constructed Date
*****
Construction Material
*****
Construction Style Attachment
*****
Cooling Type
*****
Exterior Finish
*****
Flooring Type
*****
Foundation Type
*****
Half Bath Total
*****
Heating Type
*****
Size Interior
*****
Stories Total
*****
Total Finished Area
*****
Land information
Amenities
*****
Fence Type
*****
Size Depth
*****
Size Frontage
*****
Size Irregular
*****
Size Total
*****
Rooms
Main level
4pc Bathroom
*****
Bedroom
*****
Bedroom
*****
Primary Bedroom
*****
Kitchen
*****
Dining room
*****
Living room
*****
Basement
Furnace
*****
Laundry room
*****
Storage
*****
3pc Bathroom
*****
Recreational, Games room
*****
Recreational, Games room
*****
Main level
4pc Bathroom
*****
Bedroom
*****
Bedroom
*****
Primary Bedroom
*****
Kitchen
*****
Dining room
*****
Living room
*****
Basement
Furnace
*****
Laundry room
*****
Storage
*****
3pc Bathroom
*****
Recreational, Games room
*****
Recreational, Games room
*****
Courtesy of RE/MAX Realty Professionals
Book a Showing for this property
Please note that filling out this form you'll be registered and your phone number without the +1 part will be used as a password.
