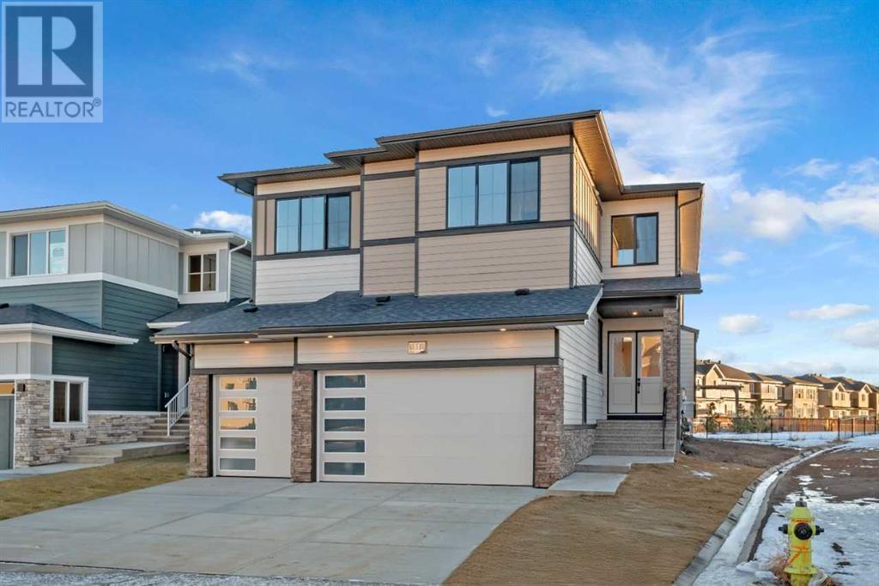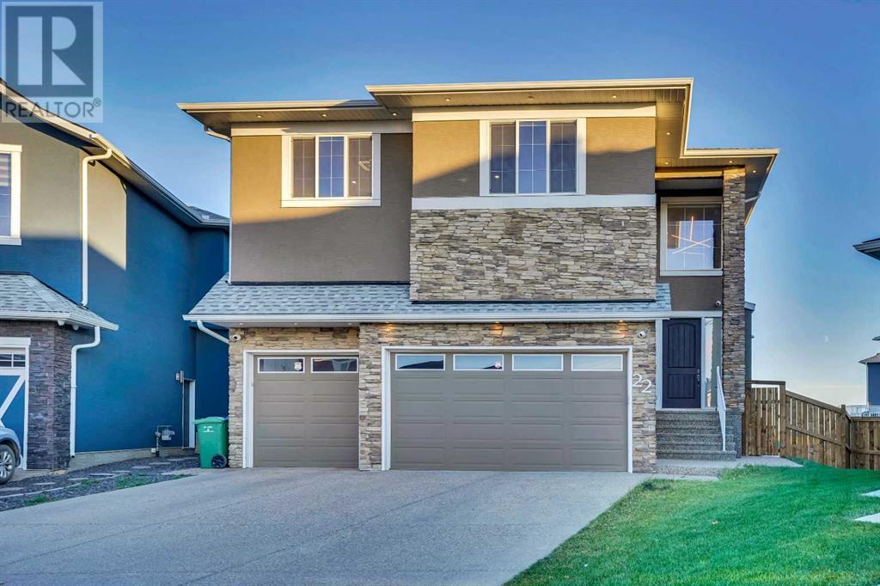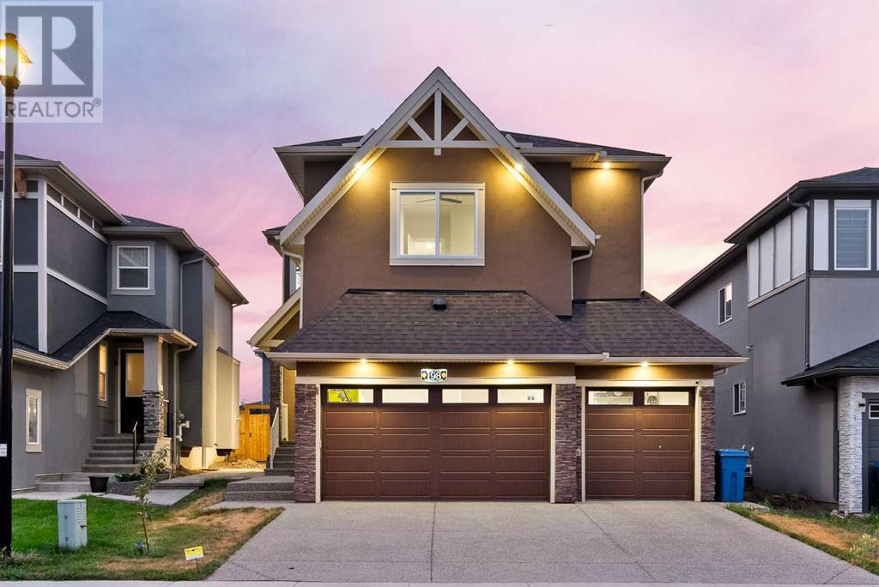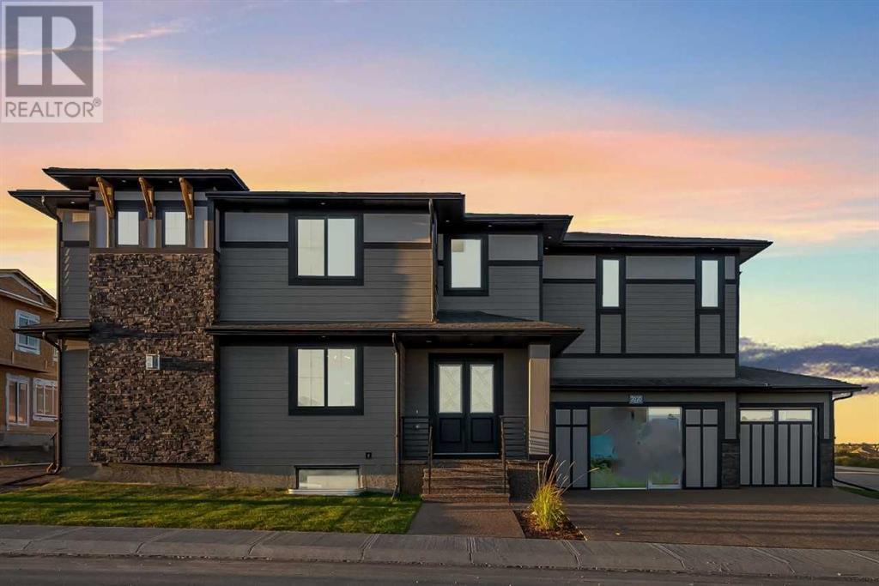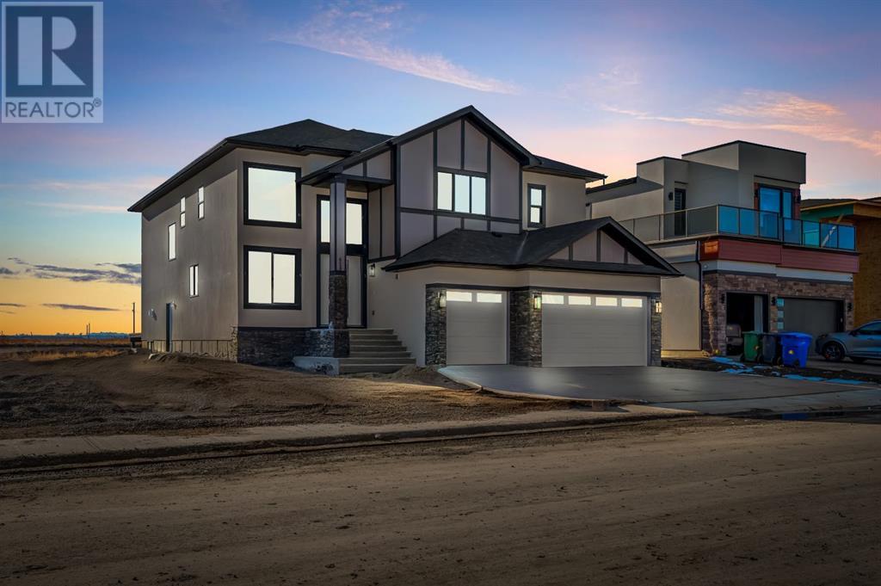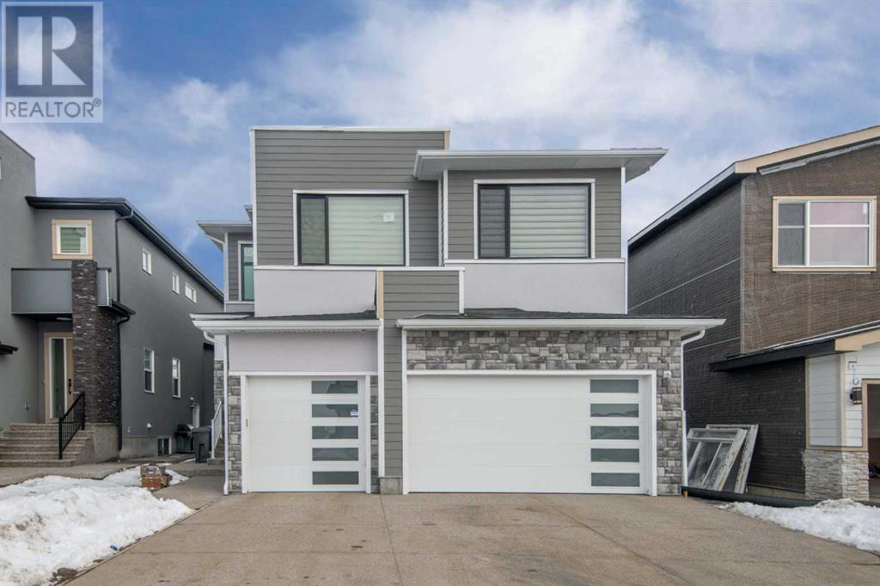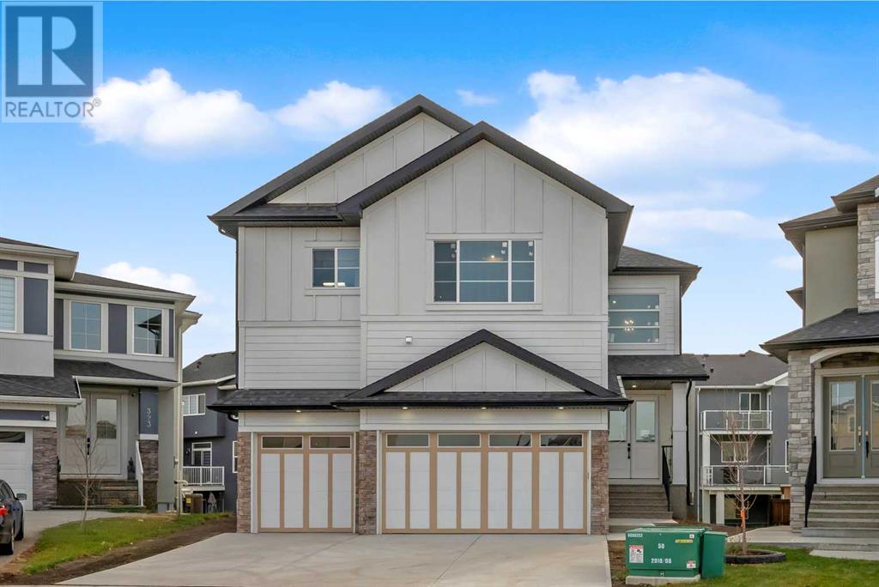Free account required
Unlock the full potential of your property search with a free account! Here's what you'll gain immediate access to:
- Exclusive Access to Every Listing
- Personalized Search Experience
- Favorite Properties at Your Fingertips
- Stay Ahead with Email Alerts
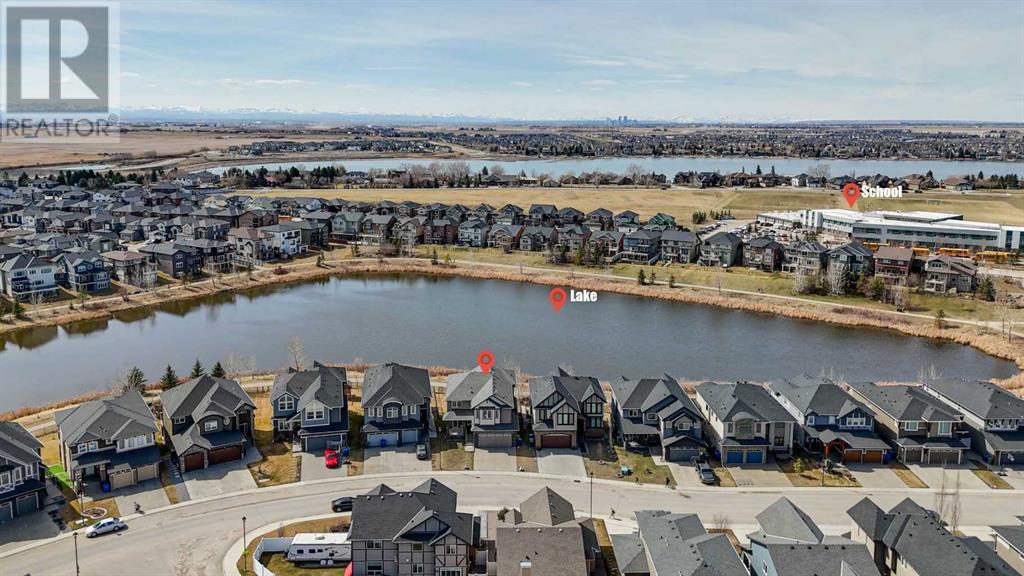
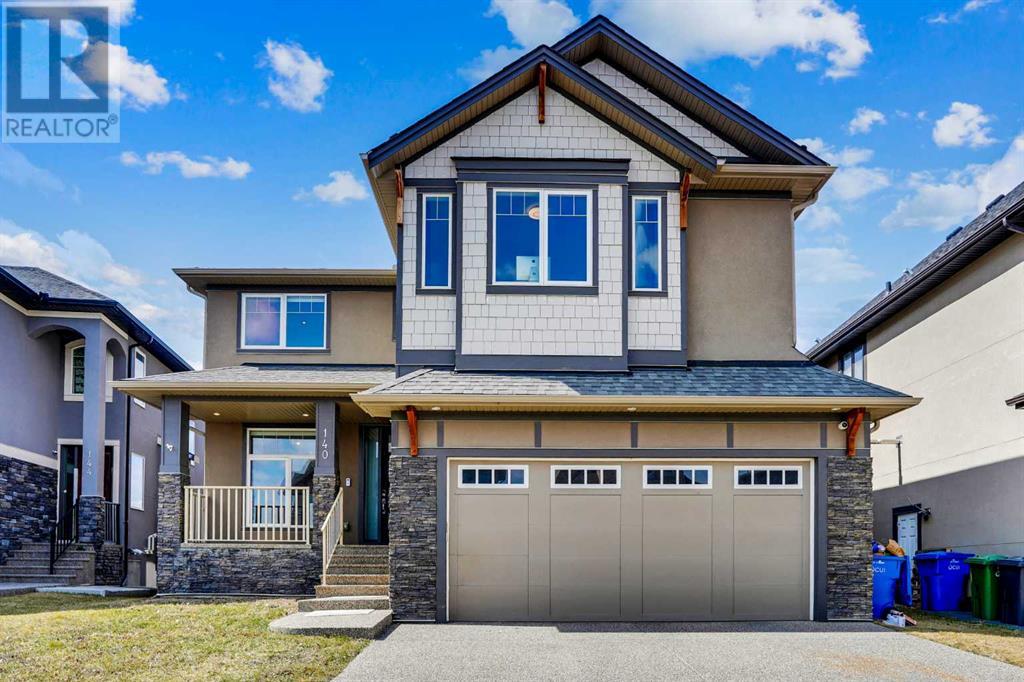
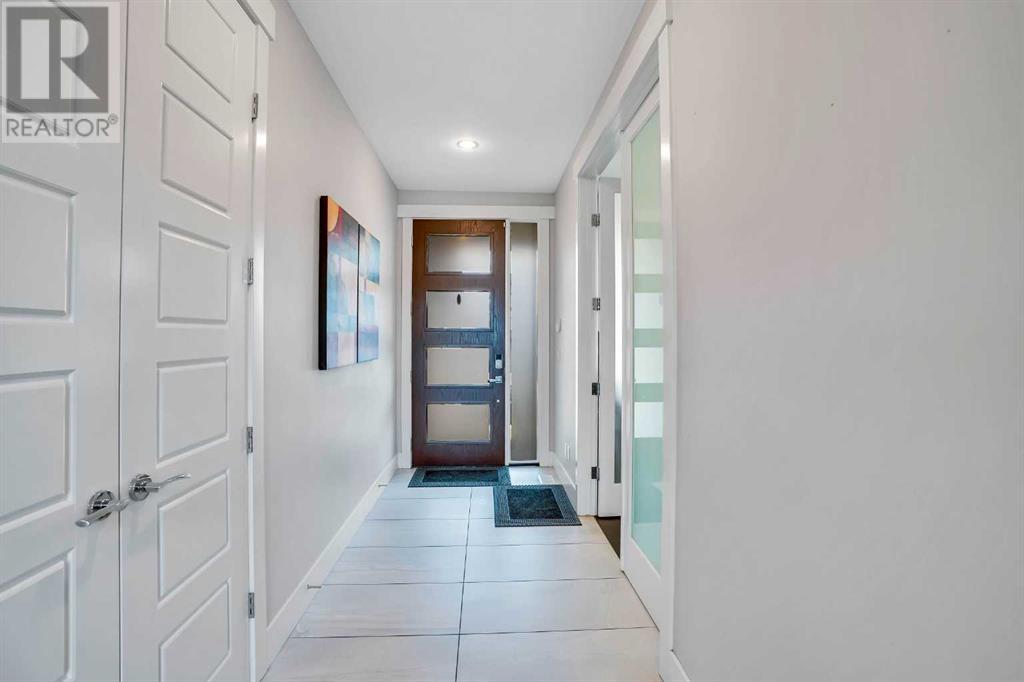
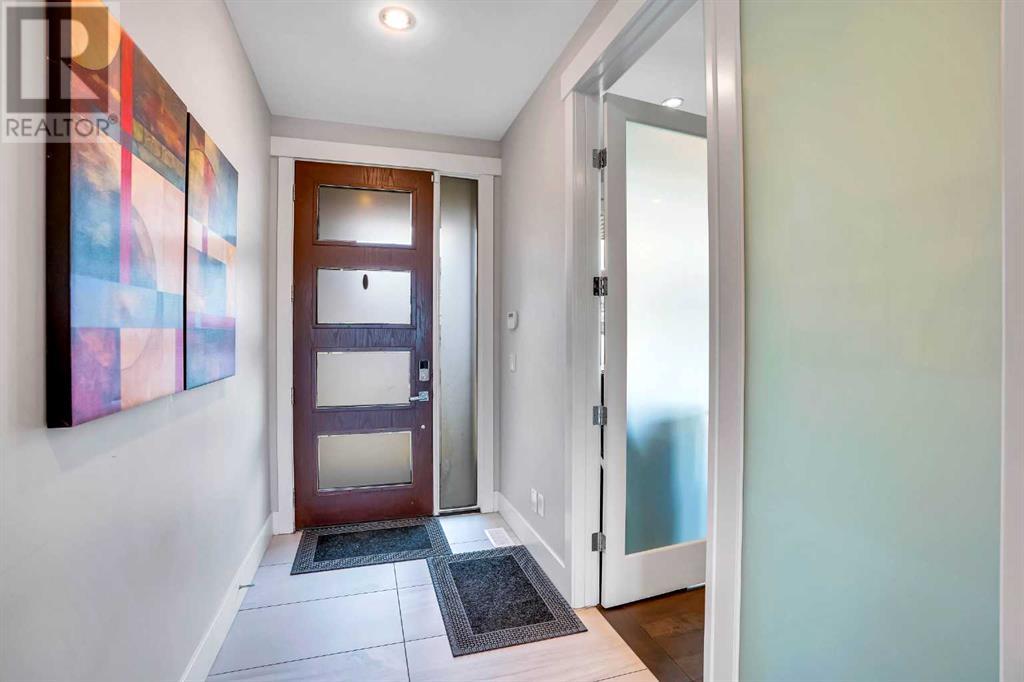

$1,199,900
140 Kinniburgh Loop
Chestermere, Alberta, Alberta, T1X0V1
MLS® Number: A2211912
Property description
Welcome to this extraordinary mini-mansion offering over 4300 sq ft of fully upgraded, luxurious living space — including a fully developed walkout basement — and backing directly onto a peaceful pond with a stunning west-facing backyard. This is truly a rare opportunity to own a one-of-a-kind home that offers upscale design, thoughtful functionality, and breathtaking views — perfect for large or multi-generational families.The main floor offers an impressive, grand entry foyer that sets the tone for what’s to come. A private office, custom wine rack feature wall, spacious mudroom, and designer details throughout elevate the space. The heart of the home is a beautifully appointed kitchen featuring an oversized central island with stone countertops, sleek cabinetry, high-end appliances, a walk-in pantry, and a fully equipped spice kitchen for added convenience. The bright dining area is surrounded by large windows, offering uninterrupted views of the serene pond. The adjacent great room is designed for gathering, with soaring open-to-above ceilings, a striking stone feature fireplace, and built-in shelving. From here, step out onto the full-sized covered deck, complete with patio furniture — perfect for year-round outdoor living.Upstairs, the home offers four generously sized bedrooms — each with direct access to a bathroom. The luxurious primary suite is truly a private retreat, featuring a cozy two-sided fireplace shared between the bedroom and spa-like ensuite. The ensuite is designed for relaxation, offering a soaker jetted jacuzzi tub, dual vanities, a separate glass shower, and tranquil pond views. A spacious walk-in closet completes the primary suite, offering built-in organizers and plenty of storage. Two additional bedrooms share a convenient Jack & Jill bathroom, while the fourth bedroom enjoys its own private ensuite. A large bonus room completes the upper level, providing flexible space for family lounging or entertainment.The fully developed walkou t basement, with a separate entrance, is perfect for multi-generational living or hosting guests. It features a sleek bar and kitchen area, a dedicated theatre room with built-in speakers and projector screen, two large bedrooms, a full bathroom, and plenty of storage space.The exterior of this home is just as impressive, with a fully fenced and landscaped backyard backing directly onto the pond — creating the perfect setting for morning coffee or sunset evenings. The oversized double attached garage offers ample space for vehicles and storage.This is luxury living at its finest — combining impeccable design, breathtaking views, and a home that’s built for both comfort and entertaining.
Building information
Type
*****
Appliances
*****
Basement Development
*****
Basement Features
*****
Basement Type
*****
Constructed Date
*****
Construction Material
*****
Construction Style Attachment
*****
Cooling Type
*****
Exterior Finish
*****
Fireplace Present
*****
FireplaceTotal
*****
Flooring Type
*****
Foundation Type
*****
Half Bath Total
*****
Heating Fuel
*****
Heating Type
*****
Size Interior
*****
Stories Total
*****
Total Finished Area
*****
Land information
Amenities
*****
Fence Type
*****
Size Depth
*****
Size Frontage
*****
Size Irregular
*****
Size Total
*****
Surface Water
*****
Rooms
Upper Level
Other
*****
Primary Bedroom
*****
Laundry room
*****
Bonus Room
*****
Bedroom
*****
Bedroom
*****
Bedroom
*****
5pc Bathroom
*****
5pc Bathroom
*****
4pc Bathroom
*****
Main level
Other
*****
Other
*****
Pantry
*****
Office
*****
Living room
*****
Kitchen
*****
Foyer
*****
Dining room
*****
2pc Bathroom
*****
Basement
Furnace
*****
Storage
*****
Storage
*****
Recreational, Games room
*****
Bedroom
*****
Bedroom
*****
Other
*****
3pc Bathroom
*****
Upper Level
Other
*****
Primary Bedroom
*****
Laundry room
*****
Bonus Room
*****
Bedroom
*****
Bedroom
*****
Bedroom
*****
5pc Bathroom
*****
5pc Bathroom
*****
4pc Bathroom
*****
Main level
Other
*****
Other
*****
Pantry
*****
Office
*****
Living room
*****
Kitchen
*****
Foyer
*****
Dining room
*****
2pc Bathroom
*****
Basement
Furnace
*****
Storage
*****
Storage
*****
Recreational, Games room
*****
Courtesy of RE/MAX Real Estate (Central)
Book a Showing for this property
Please note that filling out this form you'll be registered and your phone number without the +1 part will be used as a password.
