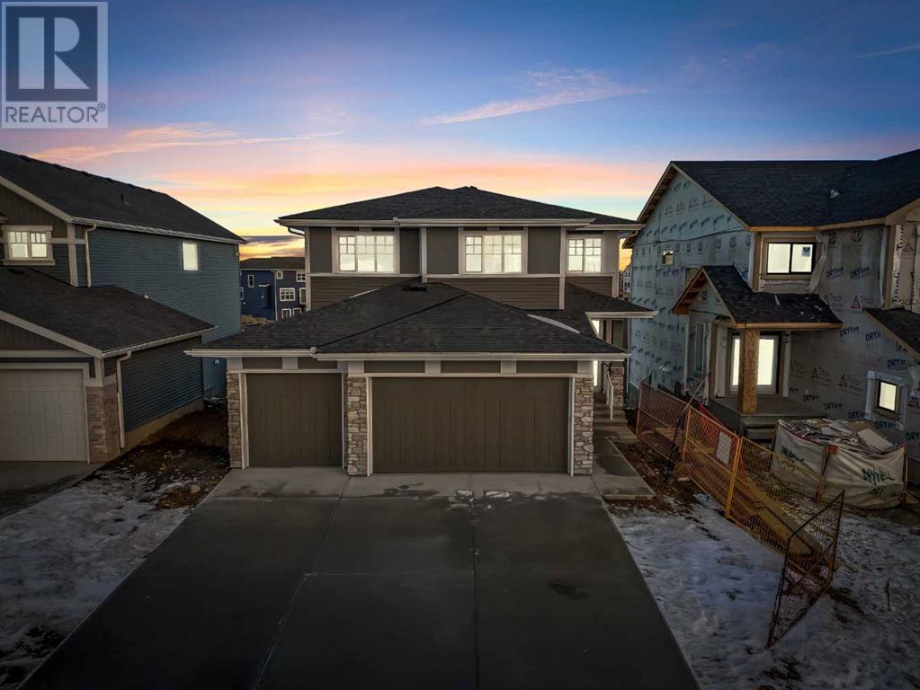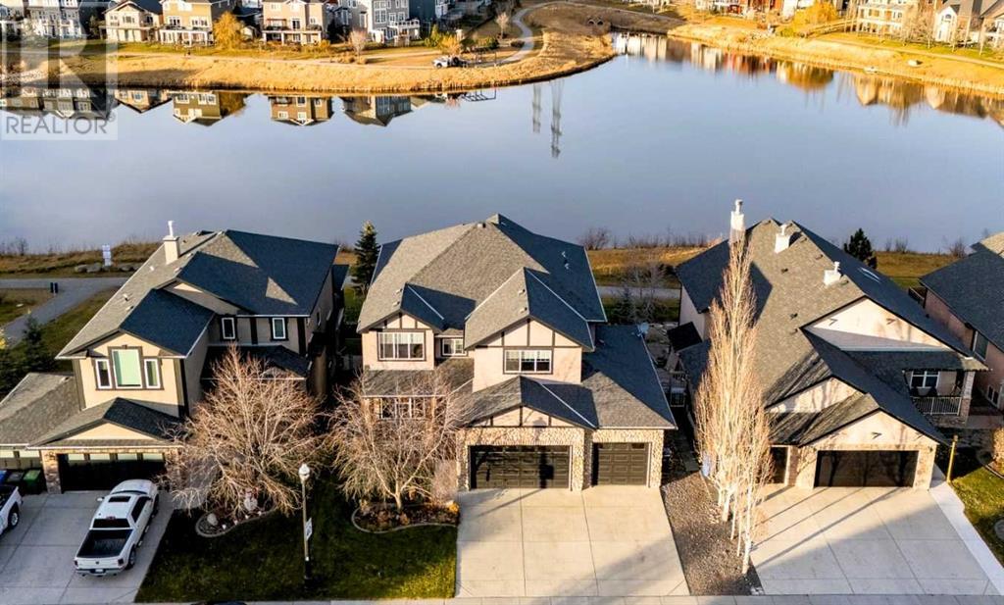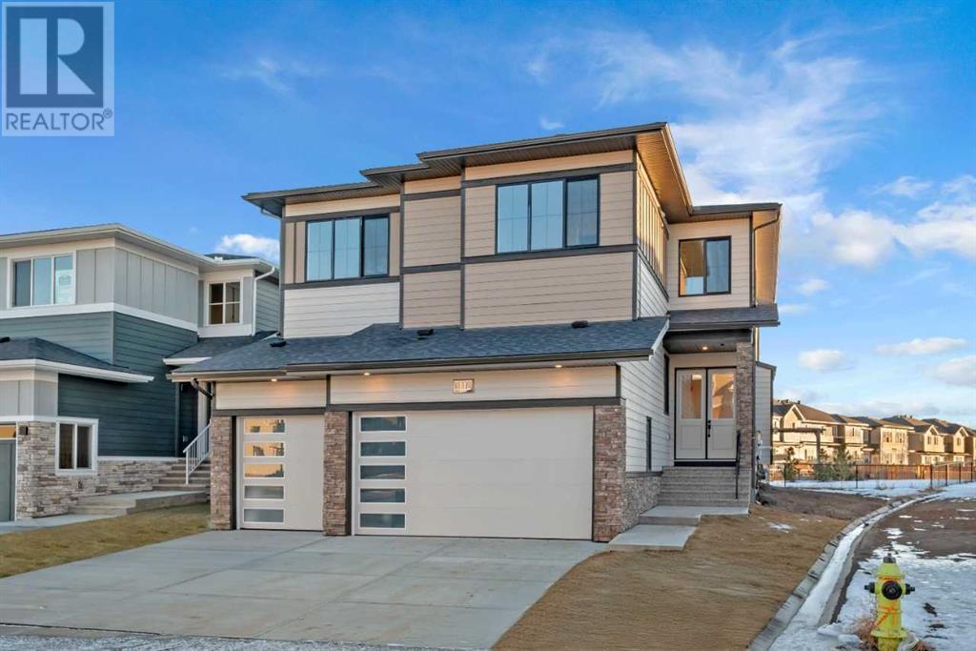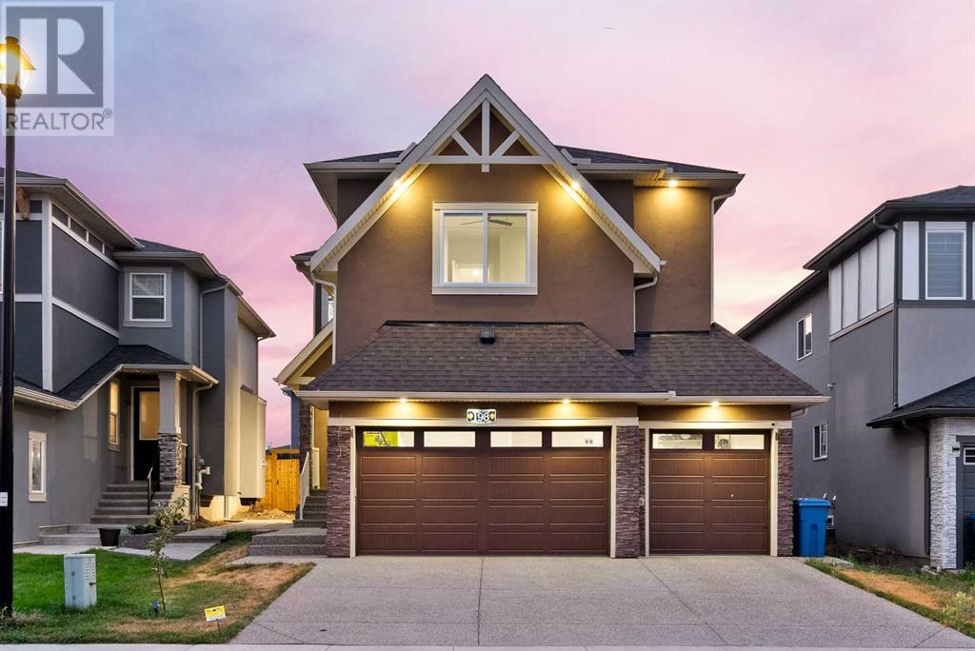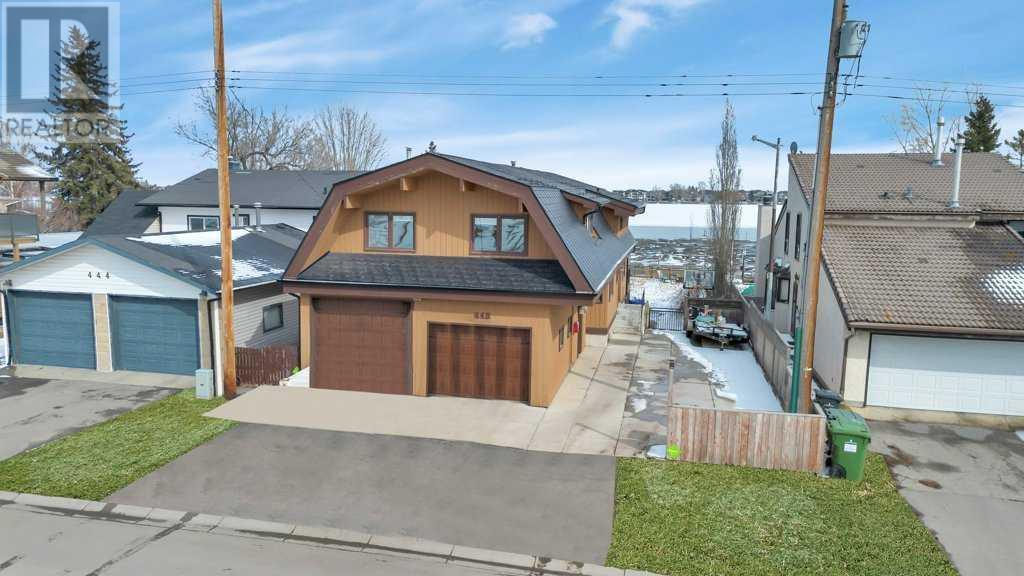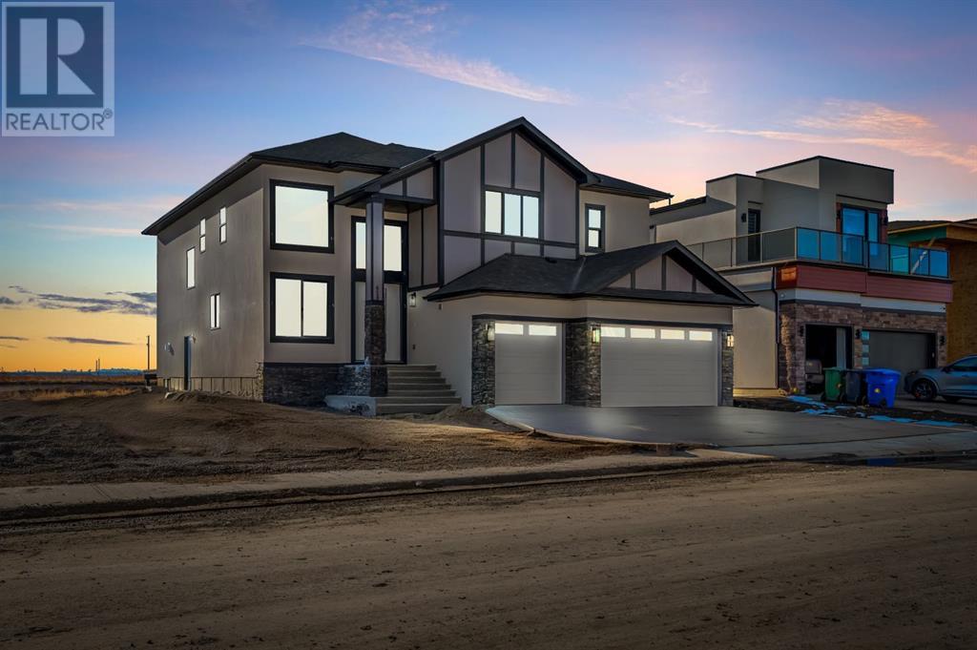Free account required
Unlock the full potential of your property search with a free account! Here's what you'll gain immediate access to:
- Exclusive Access to Every Listing
- Personalized Search Experience
- Favorite Properties at Your Fingertips
- Stay Ahead with Email Alerts

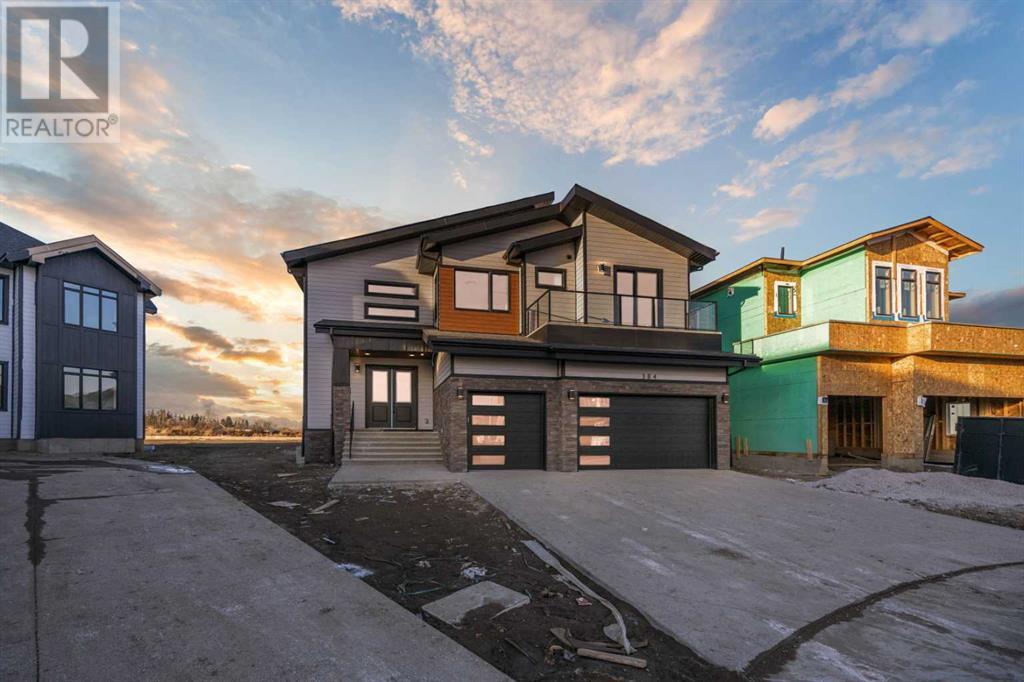
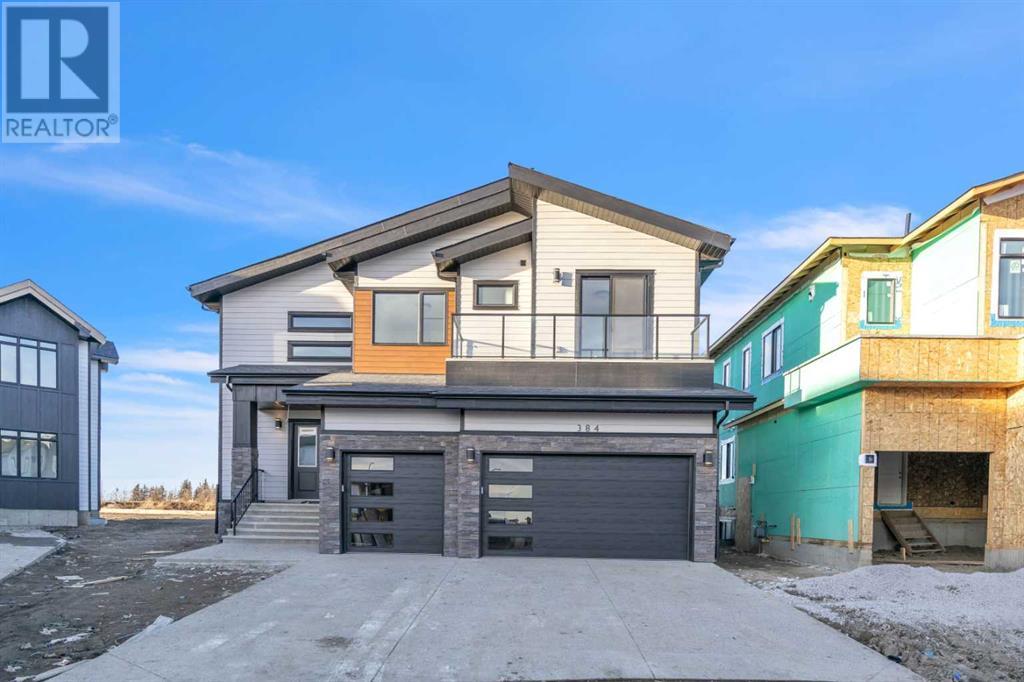
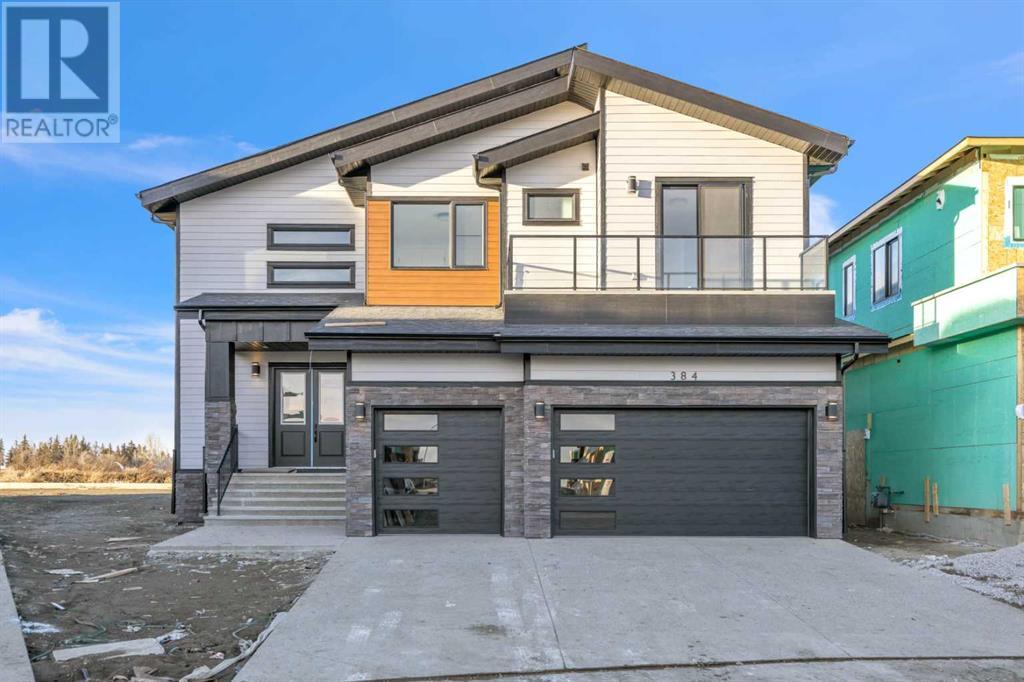
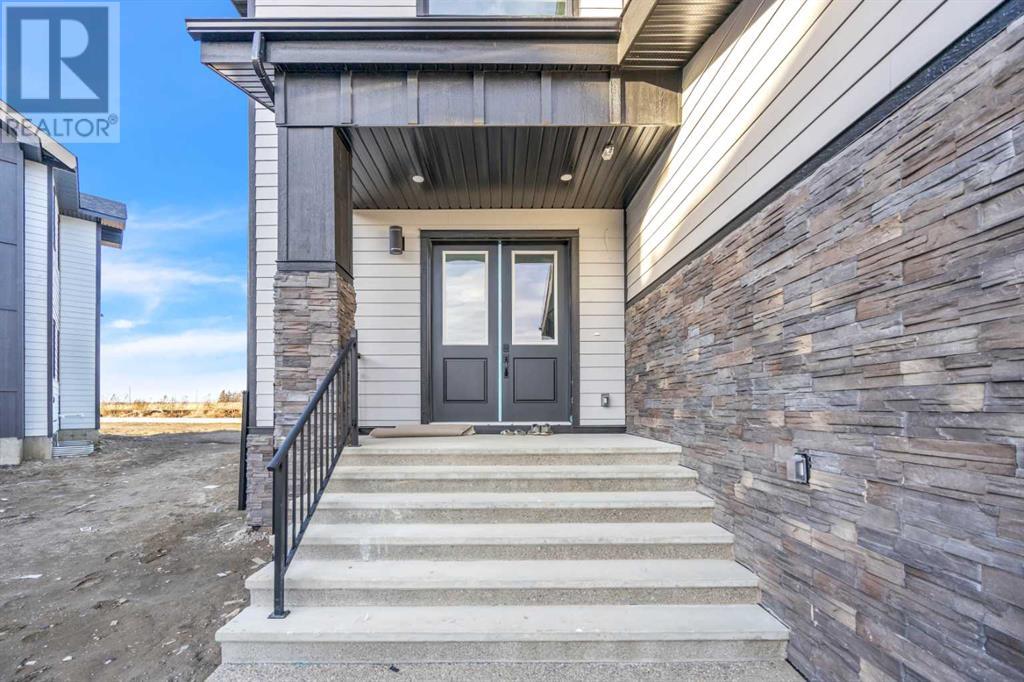
$1,175,000
384 Watercrest Place
Chestermere, Alberta, Alberta, T1X2Y7
MLS® Number: A2198374
Property description
New Luxury Home in Waterford Estates – Chestermere5 Beds | 4 Baths | Over 3300 SQFT | Triple GarageWelcome to this stunning brand-new 2-storey home in the prestigious Waterford Estates in Chestermere! With over 3300 sqft of luxurious living space, this home is designed for comfort and elegance.Key Features:-5 Spacious Bedrooms: Including 2 primary bedrooms with private ensuites for ultimate privacy and comfort.-4 Full Bathrooms: High-end finishes throughout.-Open Concept Main Floor: 10-foot ceilings, a chef-grade kitchen with top-tier appliances, and a walkthrough spice kitchen leading to the mudroom and triple garage.-Living & Entertaining Spaces: A formal living room, family room, and dining room, perfect for gatherings. Also includes a full 3-piece washroom and open-to-above ceilings for a grand feel.-Second Floor: 4 additional bedrooms, each with its own closet, a bonus room, and a convenient laundry room with built-in cabinets and a sink.-Triple Garage: Ample space for vehicles or storage.-Generous Pie Lot: Plenty of outdoor space for gardening, entertaining, or relaxing in the Sun. Located in the desirable Waterford Estates, enjoy a family-friendly neighborhood with beautiful landscaping, excellent schools, shopping, and recreational facilities nearby.Don’t miss the chance to own this luxurious home in one of Chestermere's most sought-after communities!
Building information
Type
*****
Age
*****
Appliances
*****
Basement Development
*****
Basement Features
*****
Basement Type
*****
Constructed Date
*****
Construction Material
*****
Construction Style Attachment
*****
Cooling Type
*****
Exterior Finish
*****
Fireplace Present
*****
FireplaceTotal
*****
Flooring Type
*****
Foundation Type
*****
Half Bath Total
*****
Heating Type
*****
Size Interior
*****
Stories Total
*****
Total Finished Area
*****
Land information
Amenities
*****
Fence Type
*****
Size Depth
*****
Size Frontage
*****
Size Irregular
*****
Size Total
*****
Rooms
Upper Level
3pc Bathroom
*****
Other
*****
Other
*****
Laundry room
*****
3pc Bathroom
*****
Bedroom
*****
Bedroom
*****
Bedroom
*****
5pc Bathroom
*****
Primary Bedroom
*****
Main level
Other
*****
Living room
*****
Other
*****
3pc Bathroom
*****
Bedroom
*****
Family room
*****
Upper Level
3pc Bathroom
*****
Other
*****
Other
*****
Laundry room
*****
3pc Bathroom
*****
Bedroom
*****
Bedroom
*****
Bedroom
*****
5pc Bathroom
*****
Primary Bedroom
*****
Main level
Other
*****
Living room
*****
Other
*****
3pc Bathroom
*****
Bedroom
*****
Family room
*****
Upper Level
3pc Bathroom
*****
Other
*****
Other
*****
Laundry room
*****
3pc Bathroom
*****
Bedroom
*****
Bedroom
*****
Bedroom
*****
5pc Bathroom
*****
Primary Bedroom
*****
Main level
Other
*****
Living room
*****
Other
*****
3pc Bathroom
*****
Bedroom
*****
Family room
*****
Courtesy of PREP Realty
Book a Showing for this property
Please note that filling out this form you'll be registered and your phone number without the +1 part will be used as a password.
