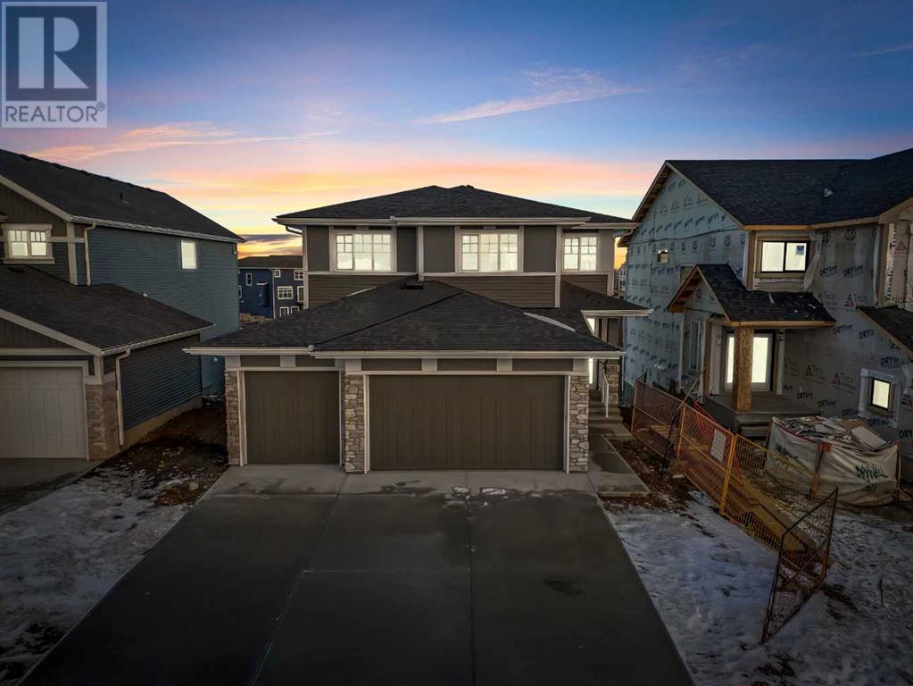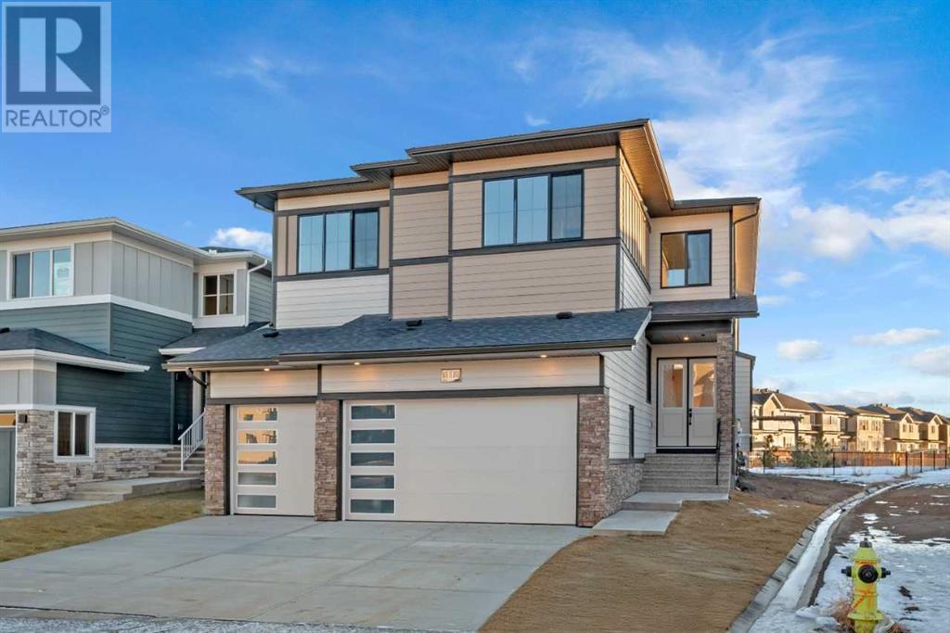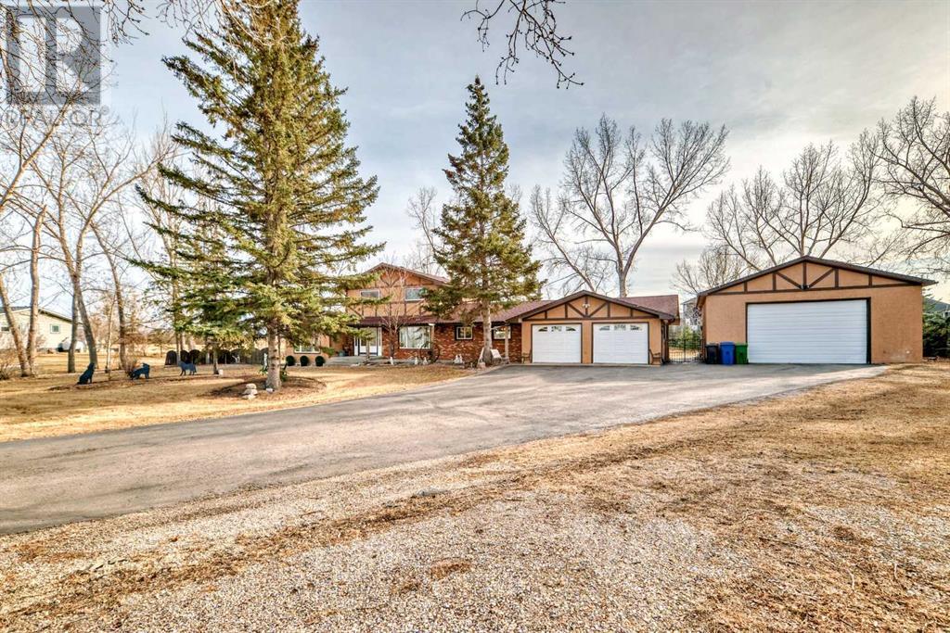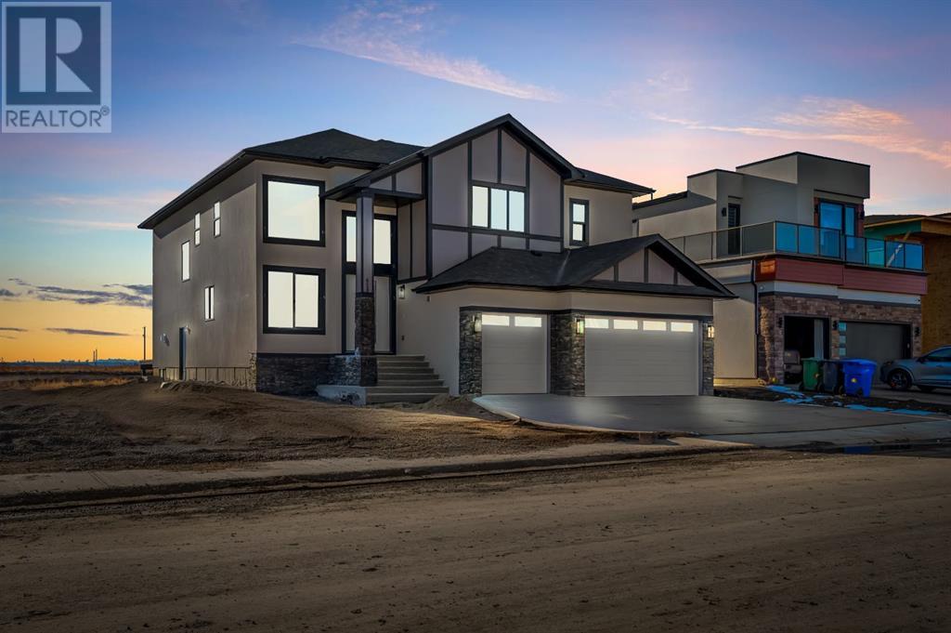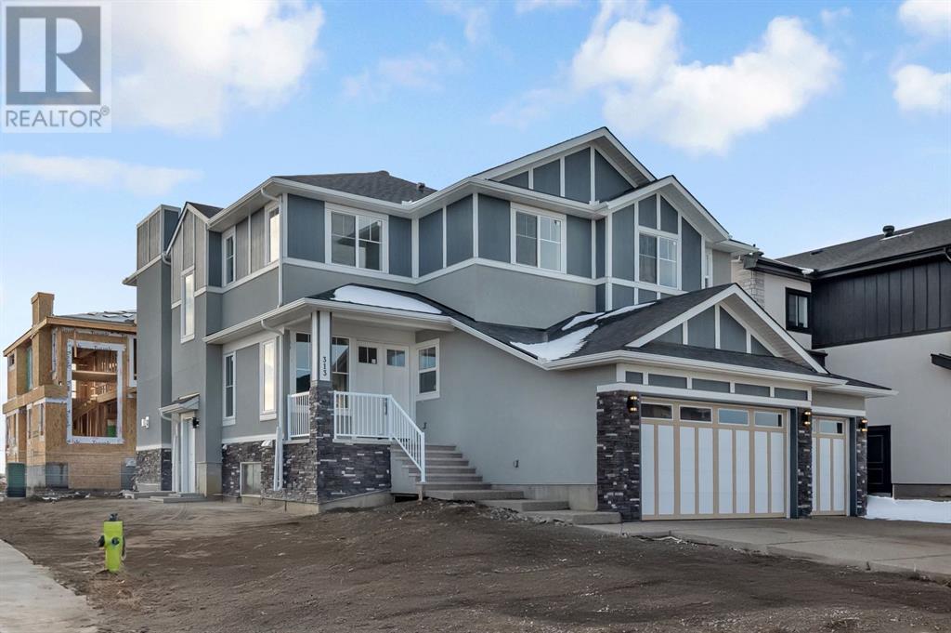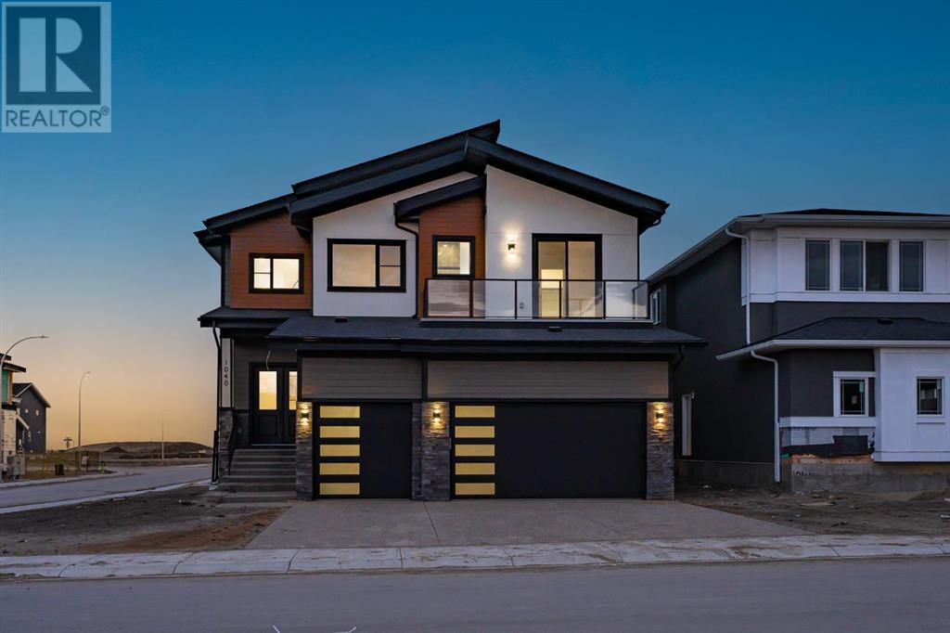Free account required
Unlock the full potential of your property search with a free account! Here's what you'll gain immediate access to:
- Exclusive Access to Every Listing
- Personalized Search Experience
- Favorite Properties at Your Fingertips
- Stay Ahead with Email Alerts
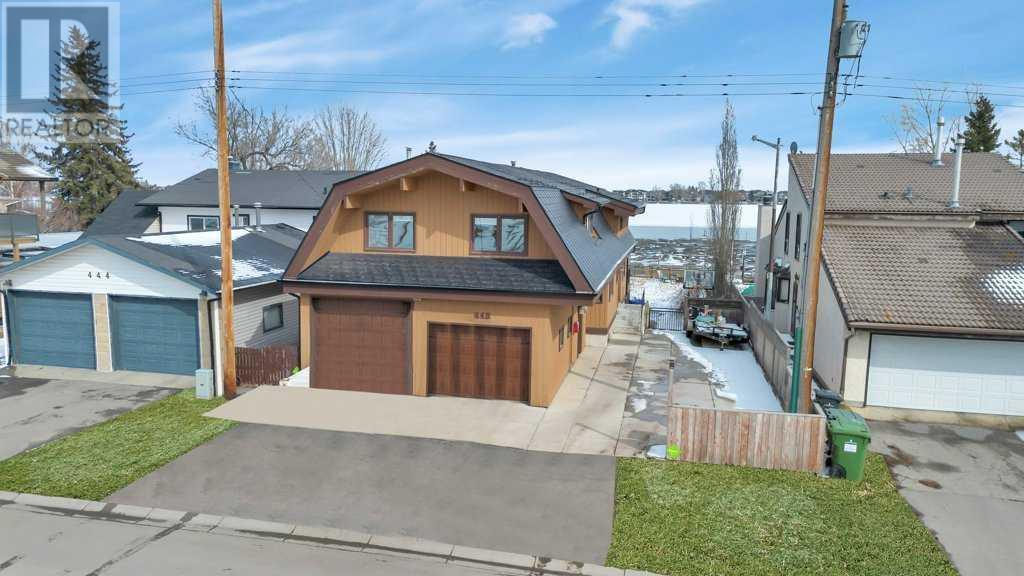
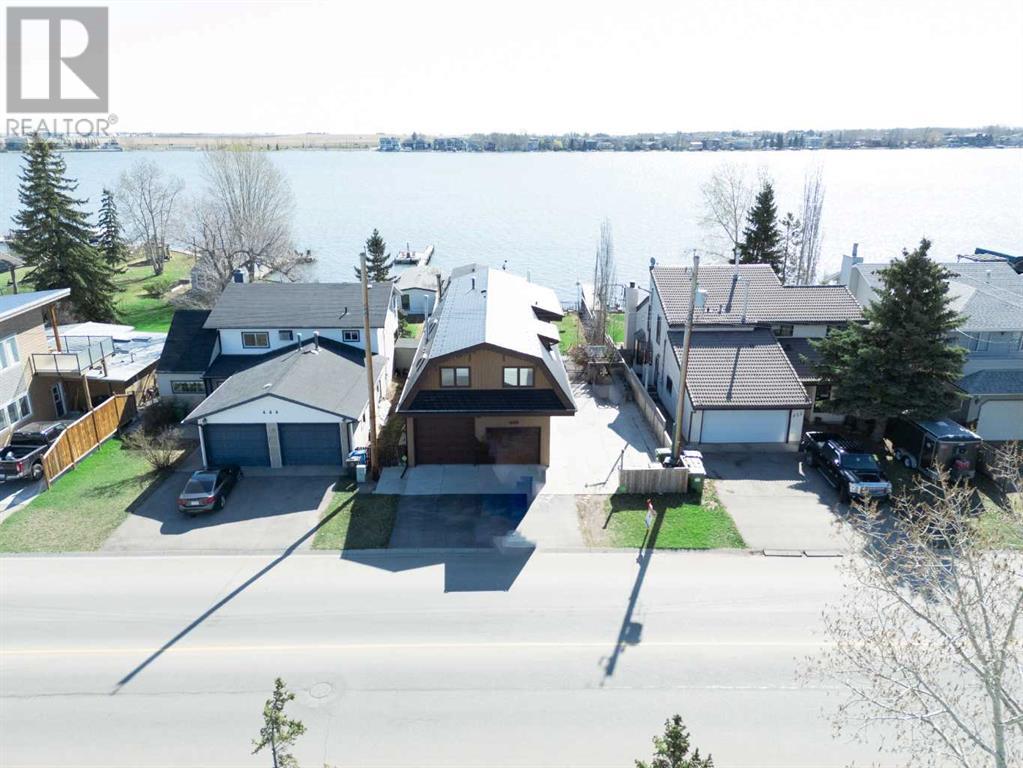
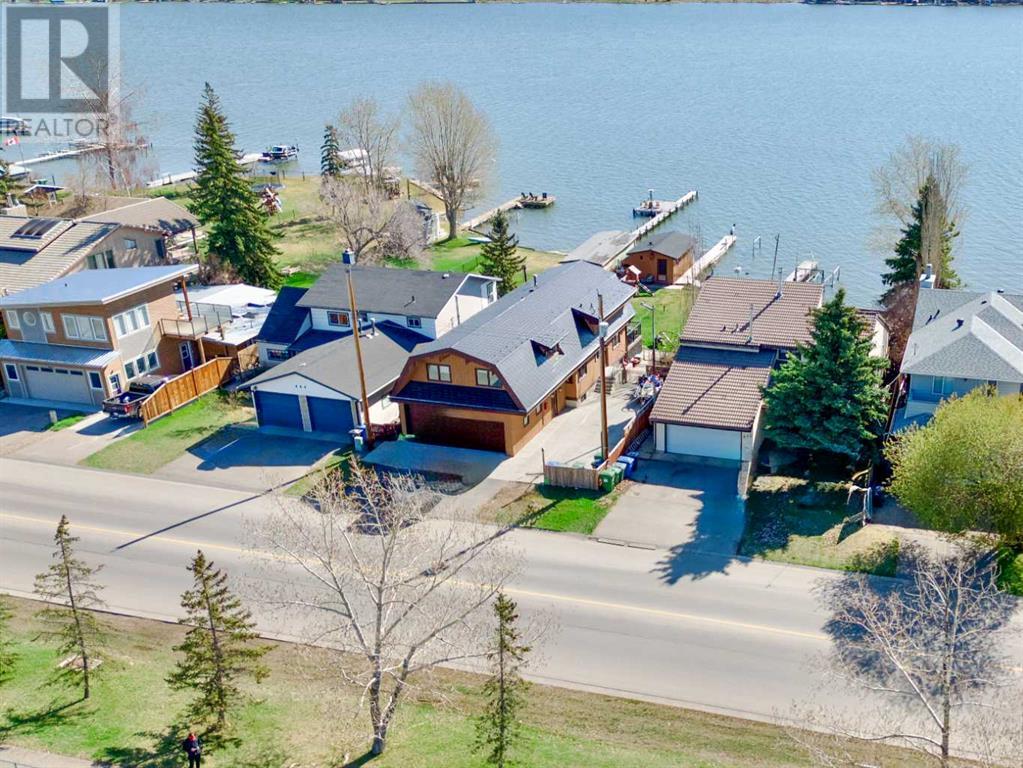


$1,249,000
448 West Chestermere Drive
Chestermere, Alberta, Alberta, T1X1A3
MLS® Number: A2208215
Property description
OPEN HOUSE Thursday May 8 from 5:00-7:00pm --- Its LAKE SEASON -- Experience the best of lakeside living in this one-of-a-kind home on the west side of Chestermere Lake, perfectly positioned with the golf course in the front & breathtaking lake views in the back. Situated on a 50ft wide x 140ft deep lot PLUS an additional 140 ft of WID lakefront, this property offers expansive outdoor space to enjoy year-round. Thoughtfully designed, this home blends modern elegance with rustic warmth, creating a unique retreat for both relaxation & entertaining.The wide-open main floor welcomes you with an expansive kitchen, a chef’s dream featuring a massive island, a dedicated Baker’s Nook, quartz countertops, high-end European appliances, 2 convection wall ovens, & a hidden microwave. A walk-in pantry with a stylish barn door adds both function & charm. The spacious dining area flows effortlessly into the inviting living space, where a corner wood-burning stove sets the scene for cozy winter evenings. A two-piece powder room completes this level.Upstairs, the primary suite is a true sanctuary with a private balcony overlooking the lake, his-and-hers closets, & a three-piece ensuite. The second bedroom includes additional laundry hookups & connects to an enclosed Flex space, perfect for a playroom, relaxation area or just storage! The third bedroom offers versatility, serving as a bedroom, home office, or passageway to the fourth bedroom/bonus room, which also has access to the enclosed Flex space. A shared three-piece bath with a tub & ample storage serves the additional bedrooms.The unfinished walk-up basement offers convenient access with a three-piece bath, perfect for rinsing off after lake activities. A grandfathered-in boathouse, complete with a removable floor and ramp, accommodates a small boat if needed. Two high-efficiency furnaces ensure year-round comfort, while the oversized heated double garage (with 220V) provides ample space for vehicles and storage.The backy ard is an outdoor oasis, perfect for gathering with family & friends. Spend summers boating, swimming & relaxing by the water, then transition into winter fun with skating & motorbiking on the frozen lake. Enjoy the hot tub all year long!This home is an entertainer’s dream, seamlessly blending modern convenience with rustic charm, all while offering unparalleled lakefront living. Don't miss your opportunity to own this rare Chestermere gem.
Building information
Type
*****
Appliances
*****
Basement Development
*****
Basement Features
*****
Basement Type
*****
Constructed Date
*****
Construction Material
*****
Construction Style Attachment
*****
Cooling Type
*****
Exterior Finish
*****
Fireplace Present
*****
FireplaceTotal
*****
Flooring Type
*****
Foundation Type
*****
Half Bath Total
*****
Heating Type
*****
Size Interior
*****
Stories Total
*****
Total Finished Area
*****
Land information
Amenities
*****
Fence Type
*****
Landscape Features
*****
Size Depth
*****
Size Frontage
*****
Size Irregular
*****
Size Total
*****
Rooms
Upper Level
Bedroom
*****
Other
*****
Bedroom
*****
Primary Bedroom
*****
Bedroom
*****
3pc Bathroom
*****
3pc Bathroom
*****
Main level
Living room
*****
Kitchen
*****
Dining room
*****
2pc Bathroom
*****
Basement
Storage
*****
Recreational, Games room
*****
3pc Bathroom
*****
Upper Level
Bedroom
*****
Other
*****
Bedroom
*****
Primary Bedroom
*****
Bedroom
*****
3pc Bathroom
*****
3pc Bathroom
*****
Main level
Living room
*****
Kitchen
*****
Dining room
*****
2pc Bathroom
*****
Basement
Storage
*****
Recreational, Games room
*****
3pc Bathroom
*****
Courtesy of RE/MAX Key
Book a Showing for this property
Please note that filling out this form you'll be registered and your phone number without the +1 part will be used as a password.
