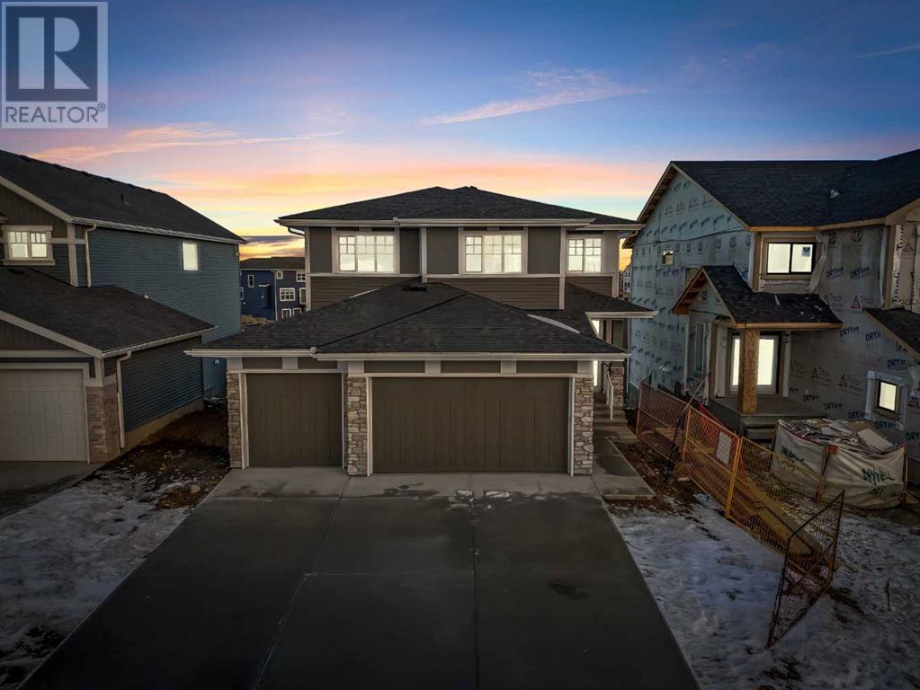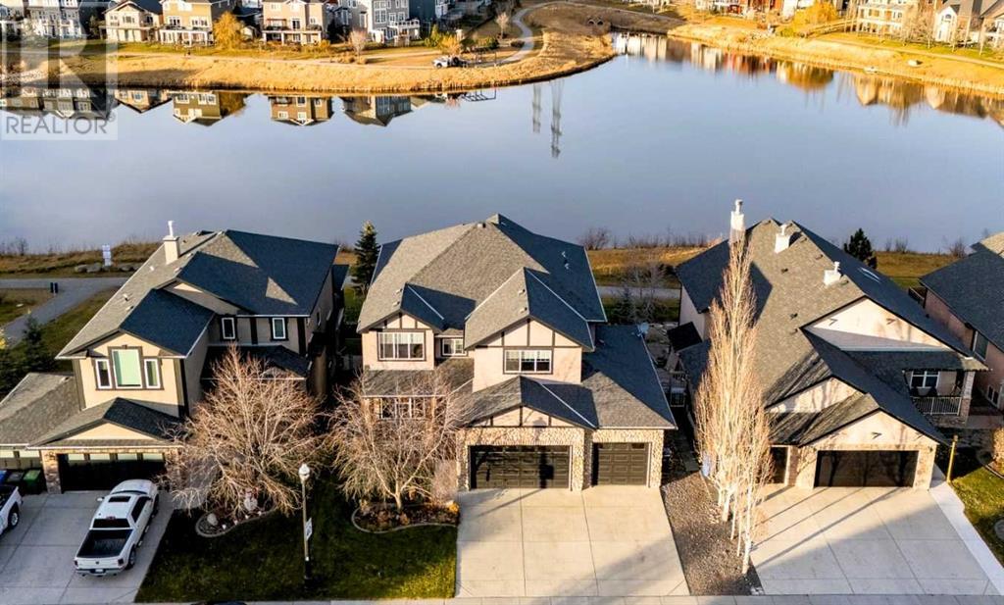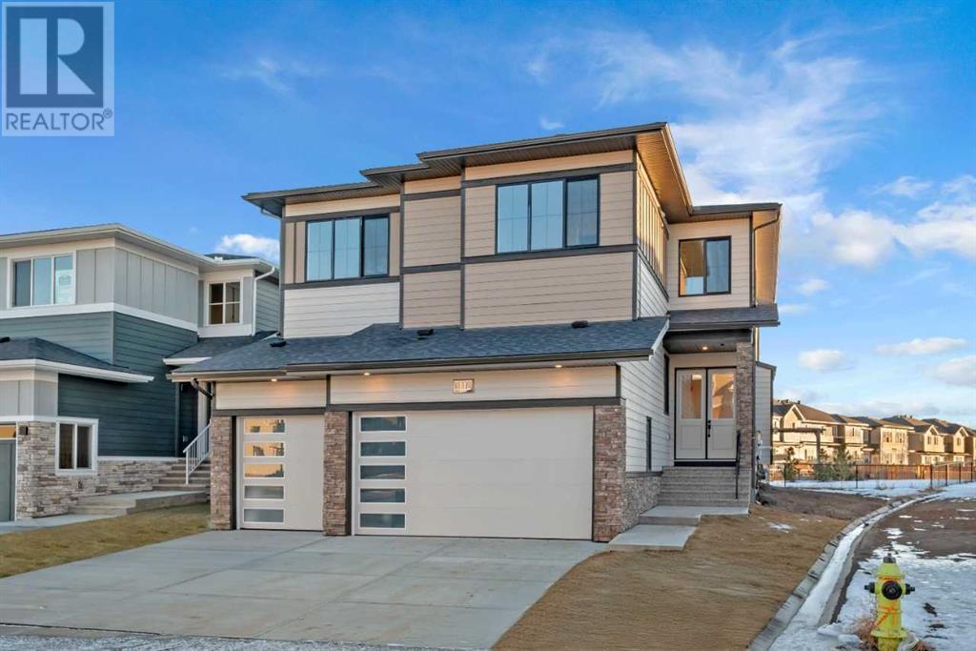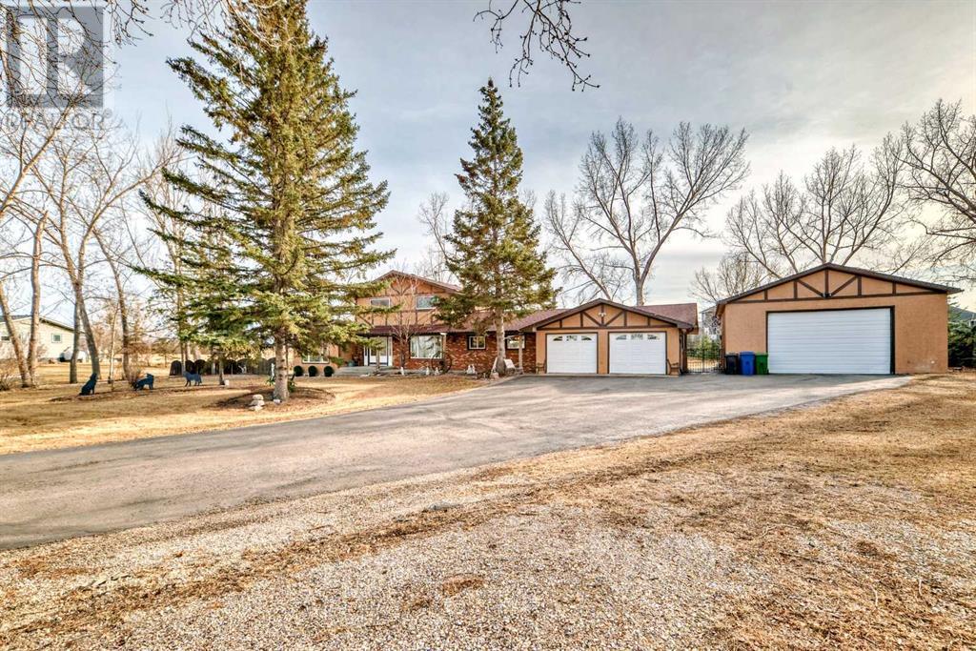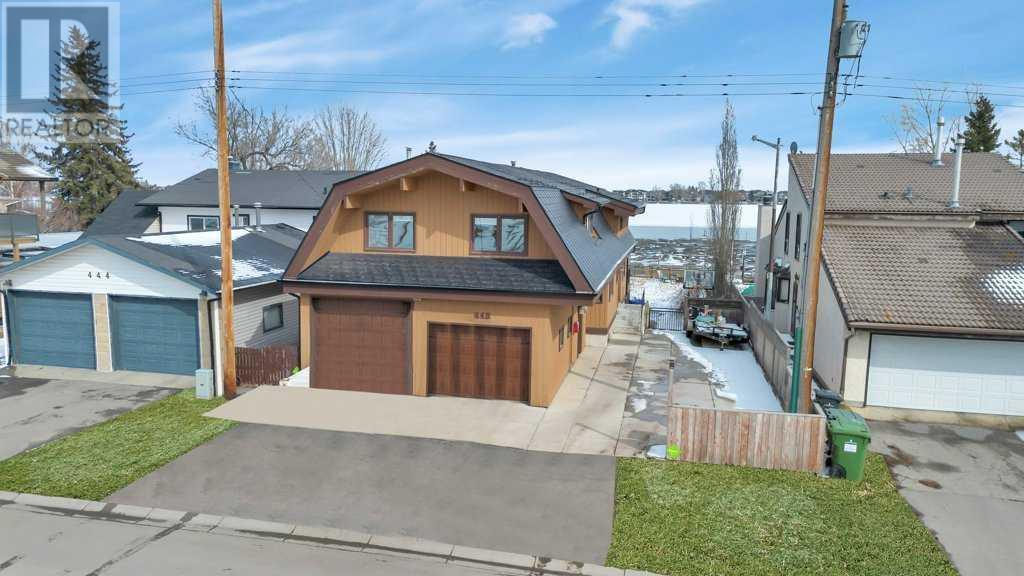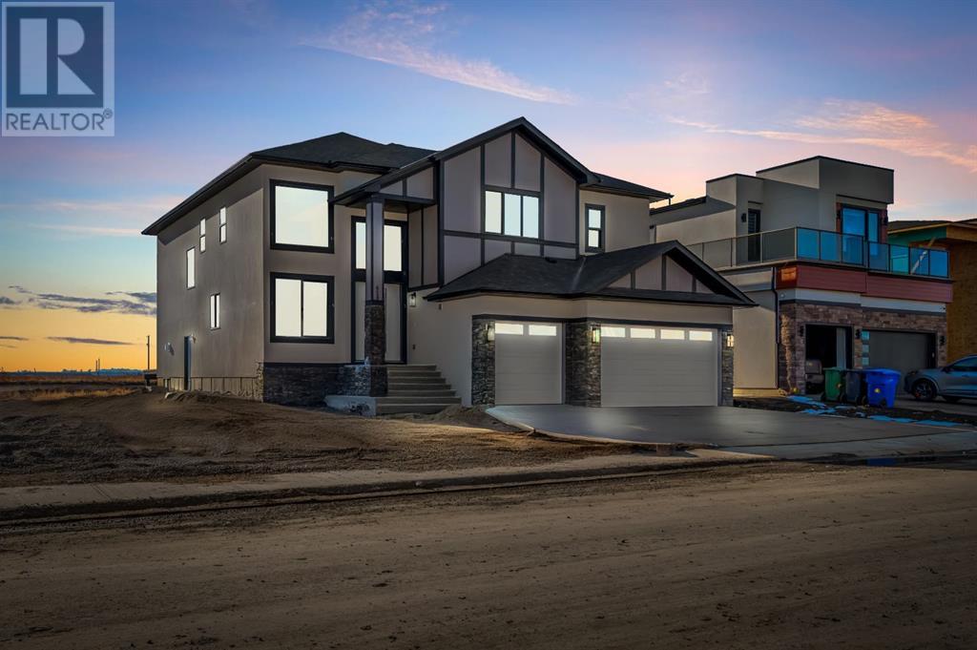Free account required
Unlock the full potential of your property search with a free account! Here's what you'll gain immediate access to:
- Exclusive Access to Every Listing
- Personalized Search Experience
- Favorite Properties at Your Fingertips
- Stay Ahead with Email Alerts

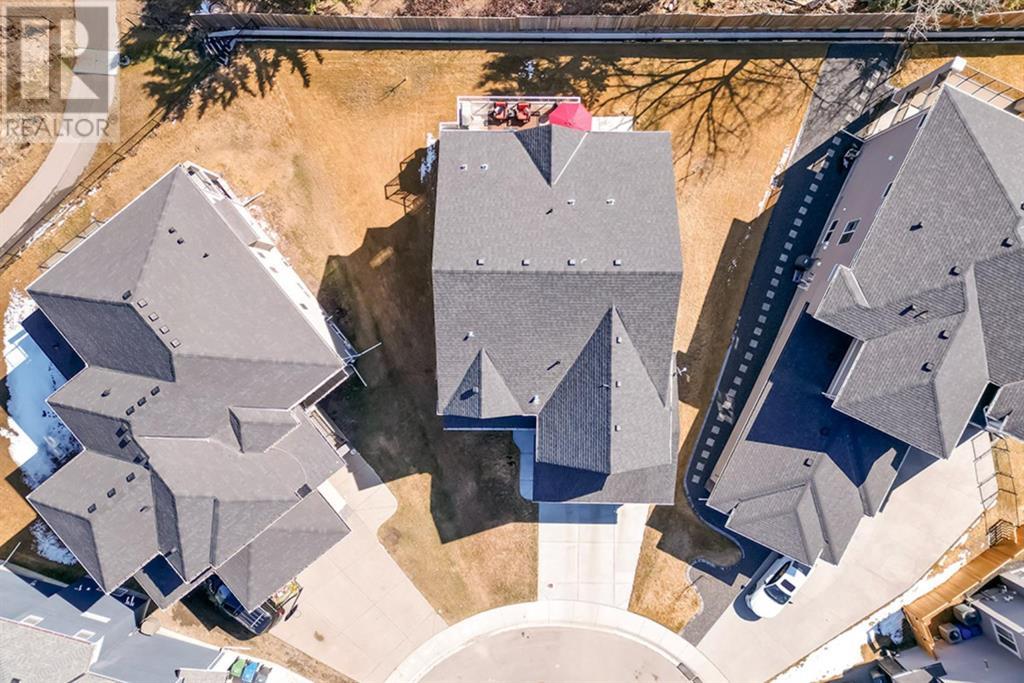
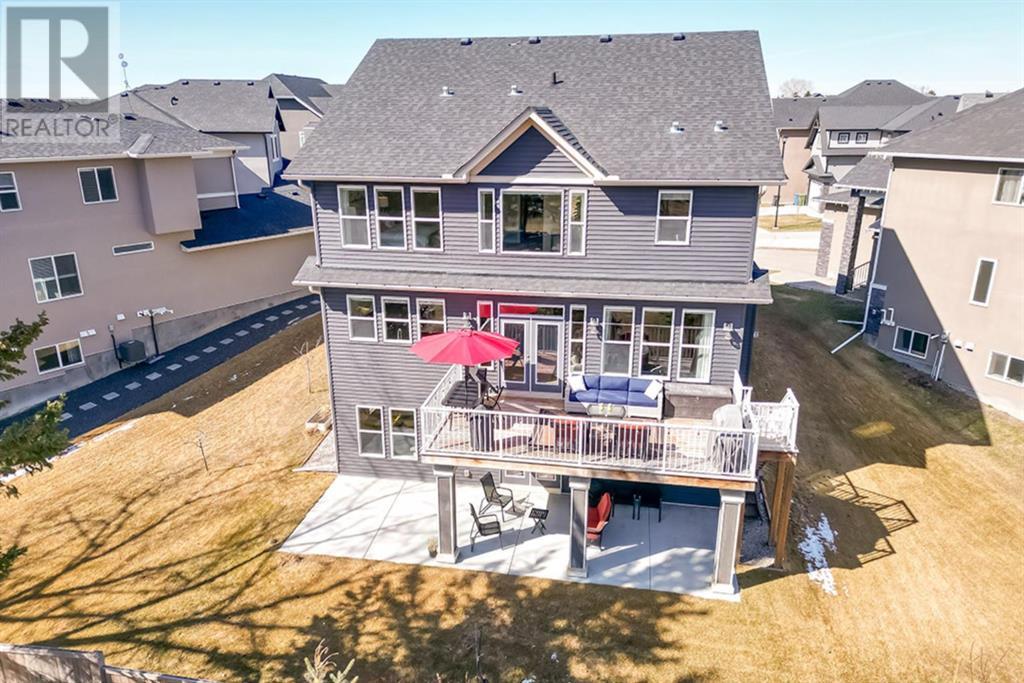
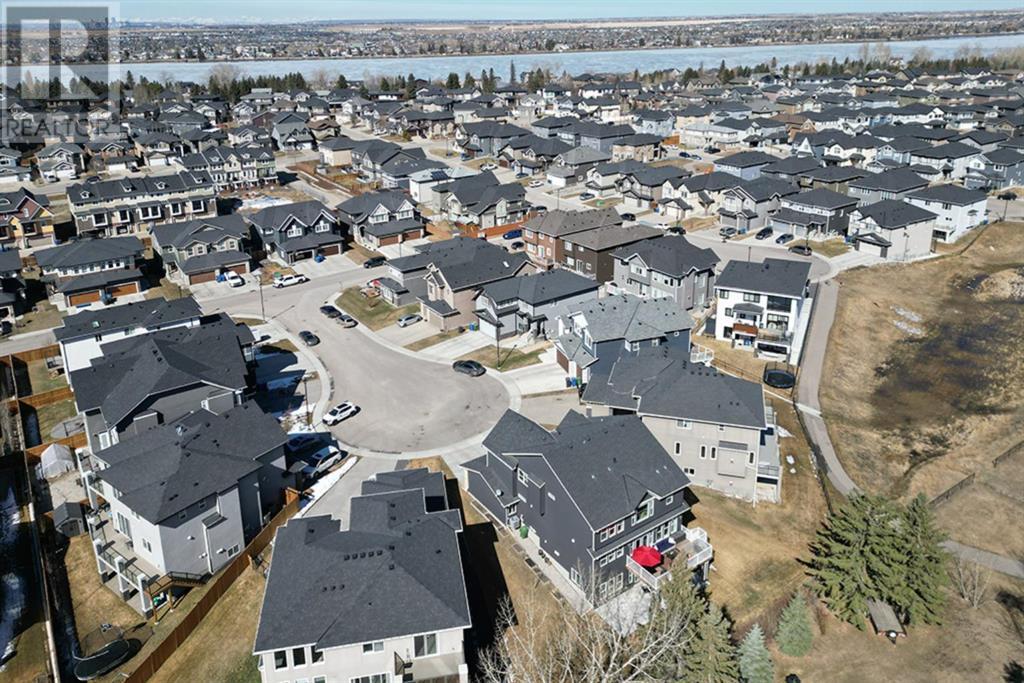
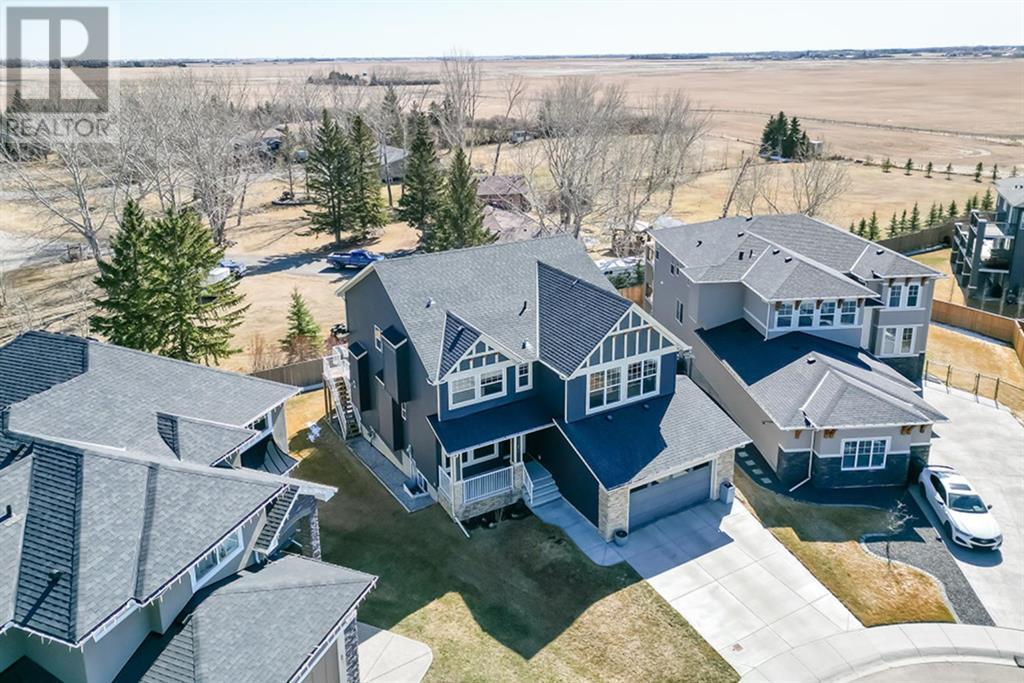
$1,175,000
221 Kinniburgh Cove
Chestermere, Alberta, Alberta, T1X0Y7
MLS® Number: A2210025
Property description
Nestled at the end of a quiet, family-friendly cul-de-sac on an expansive pie-shaped lot, this exceptional residence offers a rare combination of luxury, privacy, and functionality. Overlooking scenic acreages, the setting is reminiscent of a private park—lush, serene, and truly picturesque. A charming covered front porch welcomes you into the open-concept main floor, designed with both elegance and practicality in mind. Just off the foyer, a versatile flex room is ideally suited for a home office, study, or playroom. The formal dining room provides a sophisticated space for hosting gatherings, seamlessly connecting to the spacious great room, where a cozy gas fireplace adds warmth and ambiance. The adjacent breakfast nook opens onto a large rear deck, where you can enjoy peaceful views of the expansive backyard and the treed, park-like landscape beyond—creating a private outdoor retreat perfect for relaxing or entertaining. The gourmet kitchen is a culinary dream, featuring quartz countertops, stainless steel appliances, a stylish tiled backsplash, under-cabinet lighting, and elegant two-tone cabinetry. An oversized island with seating offers ample space for casual dining or entertaining, while the adjoining prep kitchen or wine room and large walk-in pantry ensure optimal organization and functionality. Natural light floods the entire rear of the home through large windows, creating a bright and airy atmosphere. A well-appointed mudroom with direct access to the double attached garage enhances everyday convenience, while a two-piece powder room completes the main level. Throughout, 9-foot ceilings, wide-plank hardwood and tile flooring add to the home's upscale appeal. The home is also air-conditioned, ensuring year-round comfort. Upstairs, you will find four generously sized bedrooms, each complete with its own four-piece ensuite—ideal for both family living and hosting guests. The expansive primary suite offers a tranquil retreat, featuring a spacious walk-in cl oset, a serene sitting area, and a luxurious five-piece ensuite with a soaker tub and separate step-in shower. Large windows across the rear of the home showcase breathtaking views and amazing sunrises. A vaulted bonus room offers a versatile space for a media room, playroom, or second living area, while a conveniently located laundry room completes the upper level. The walkout basement is a blank canvas, ready for your custom development—whether it be a home gym, theatre, guest suite, or recreation area. Experience the perfect blend of sophistication and comfort in this remarkable Chestermere home—just a 15-minute drive to Calgary. Don’t miss the opportunity to live in a truly special location with unmatched lifestyle appeal.
Building information
Type
*****
Appliances
*****
Basement Development
*****
Basement Features
*****
Basement Type
*****
Constructed Date
*****
Construction Material
*****
Construction Style Attachment
*****
Cooling Type
*****
Exterior Finish
*****
Fireplace Present
*****
FireplaceTotal
*****
Flooring Type
*****
Foundation Type
*****
Half Bath Total
*****
Heating Type
*****
Size Interior
*****
Stories Total
*****
Total Finished Area
*****
Land information
Amenities
*****
Fence Type
*****
Landscape Features
*****
Size Depth
*****
Size Frontage
*****
Size Irregular
*****
Size Total
*****
Rooms
Upper Level
4pc Bathroom
*****
4pc Bathroom
*****
4pc Bathroom
*****
5pc Bathroom
*****
Laundry room
*****
Bedroom
*****
Bedroom
*****
Bedroom
*****
Primary Bedroom
*****
Main level
2pc Bathroom
*****
Den
*****
Great room
*****
Dining room
*****
Other
*****
Kitchen
*****
Courtesy of RE/MAX Real Estate (Central)
Book a Showing for this property
Please note that filling out this form you'll be registered and your phone number without the +1 part will be used as a password.
