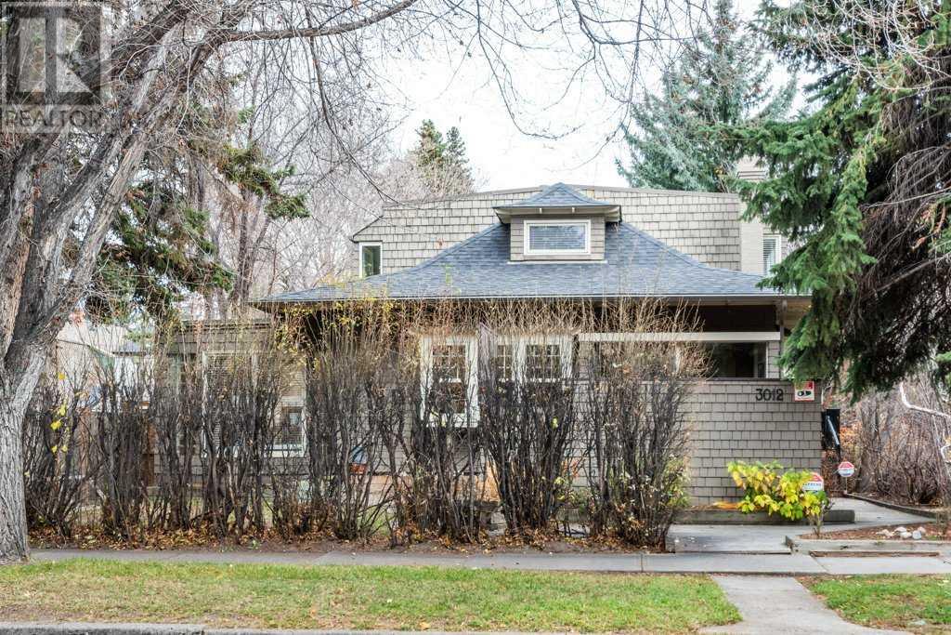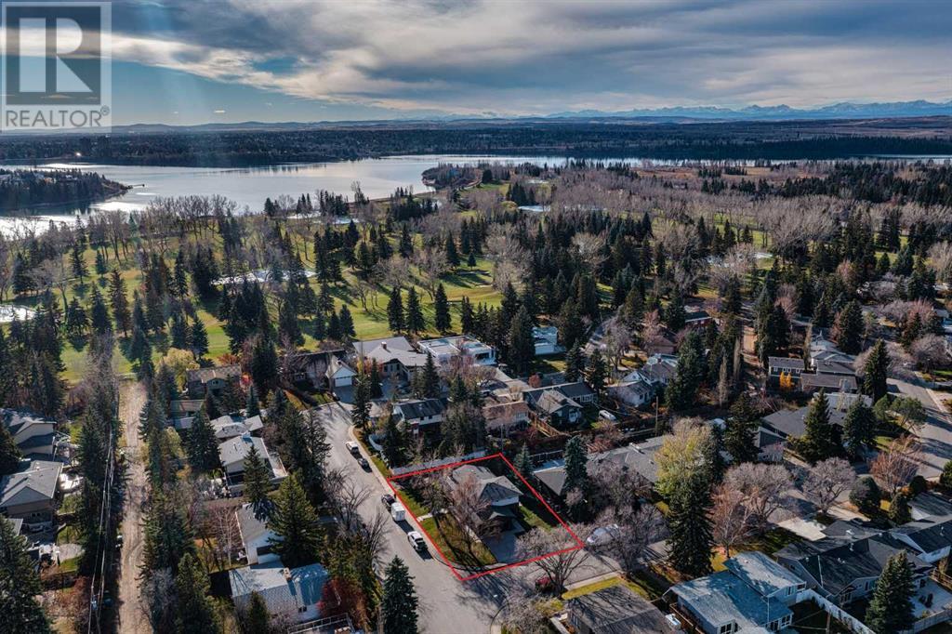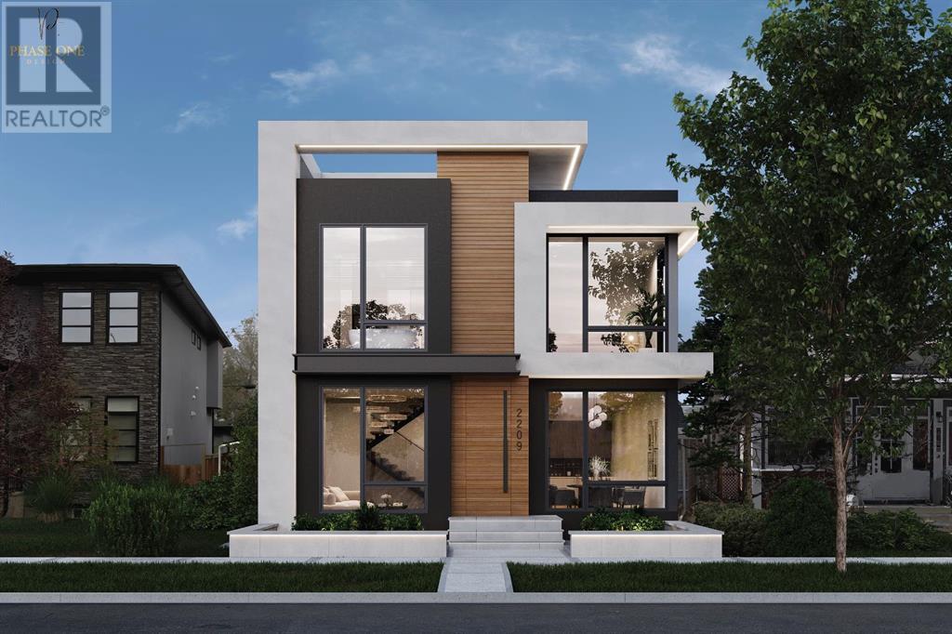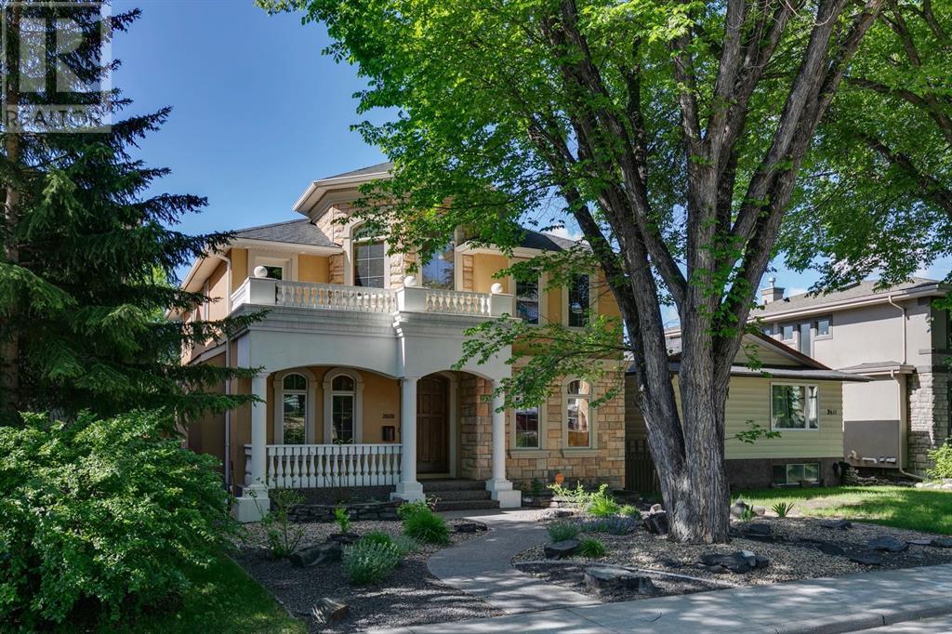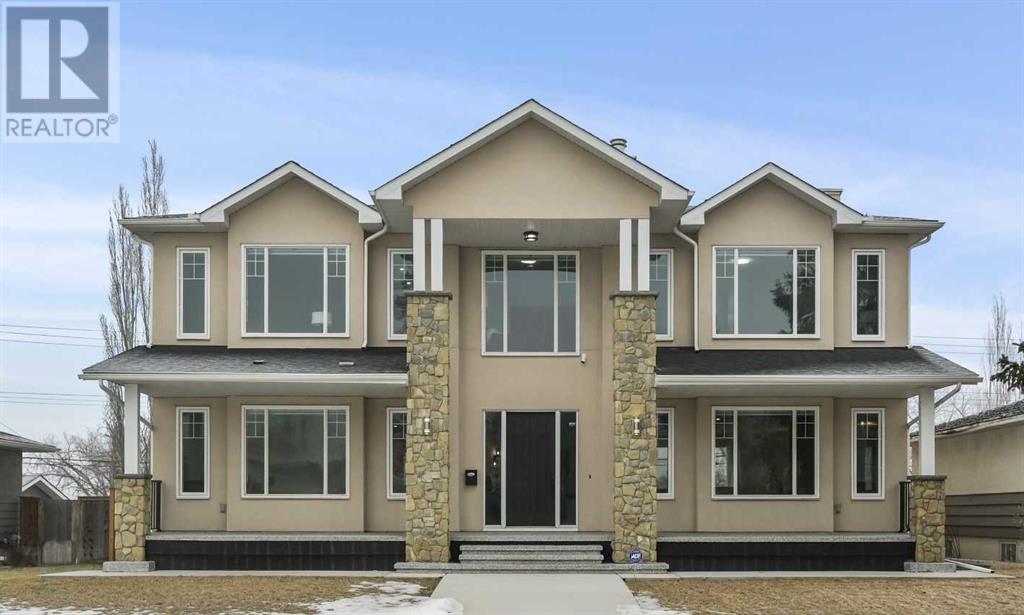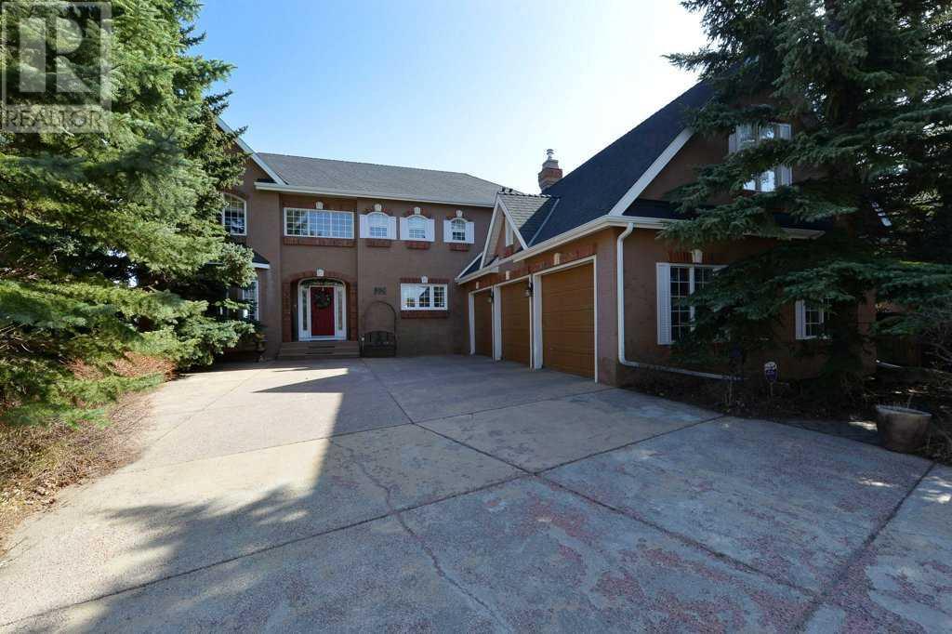Free account required
Unlock the full potential of your property search with a free account! Here's what you'll gain immediate access to:
- Exclusive Access to Every Listing
- Personalized Search Experience
- Favorite Properties at Your Fingertips
- Stay Ahead with Email Alerts
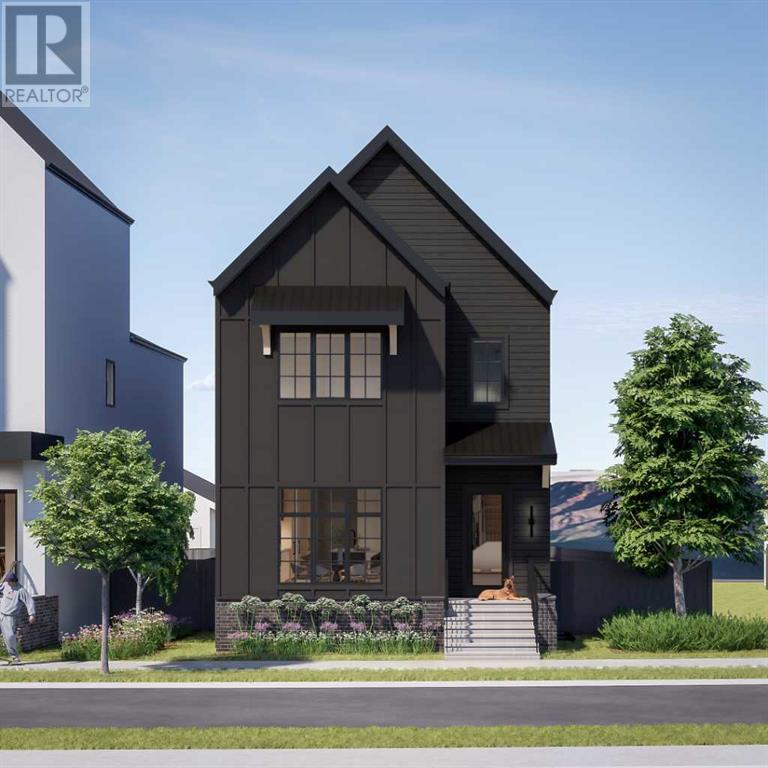
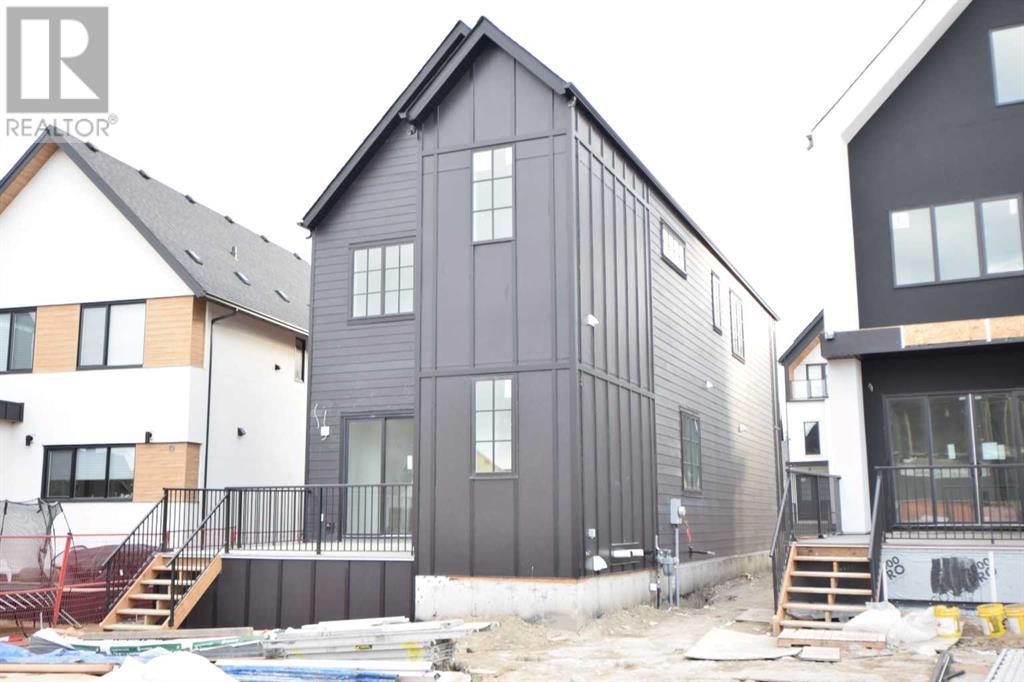
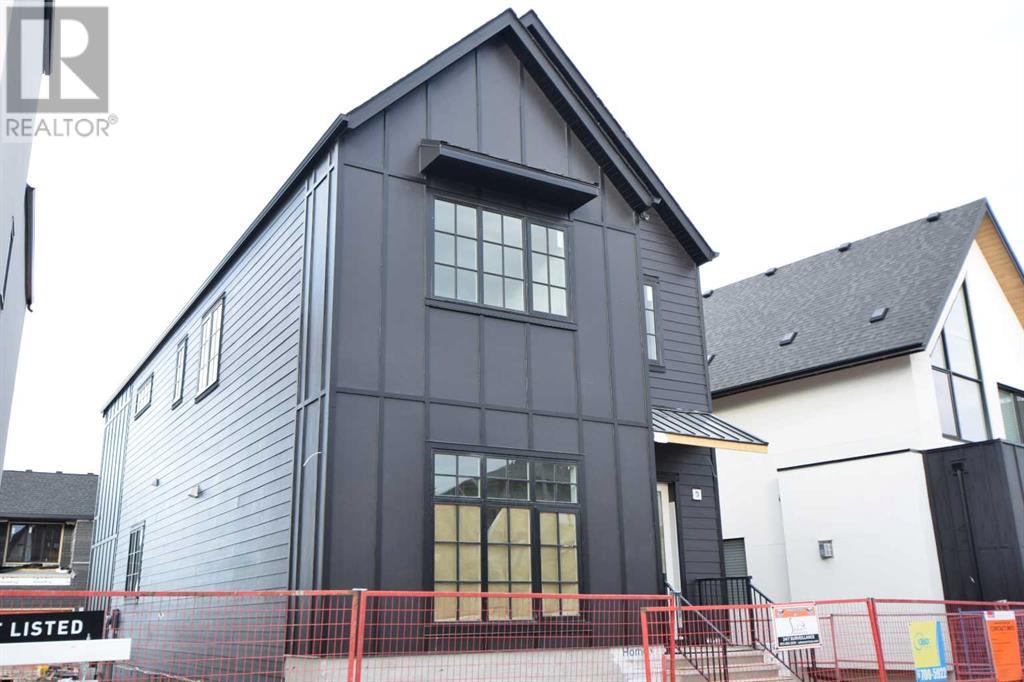

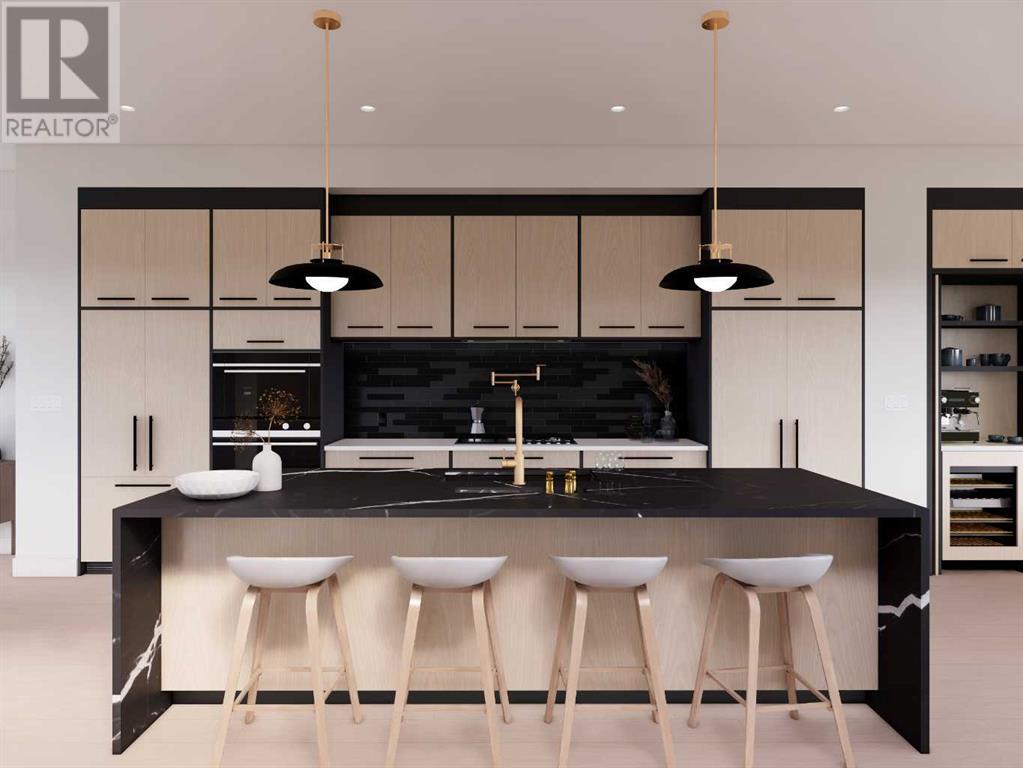
$1,680,000
330 Normandy Drive SW
Calgary, Alberta, Alberta, T3E7J6
MLS® Number: A2212923
Property description
JUNE 2025 POSSESSION!!!Welcome to your dream home in the picturesque community of Currie, Calgary! OFFERING OVER 3400 SQ FT OF DEVELOPED SPACE. This stunning black farmhouse beautifully merges modern elegance with rustic charm. With 4 spacious bedrooms and 3.5 luxurious baths, this residence offers ample space for comfortable living and entertaining.Approaching the home, you’ll be captivated by the contemporary elevation, impressive curb appeal and streetscape. The beautifully crafted interior features a GOURMET KITCHEN that is a chef's delight, showcasing a unique design with a WATERFALL ISLAND, FISHER & PAYKEL BUILT IN PANEL COVERED FRIDGE & FREEZER, a NATURAL GAS STOVE, with A POT FILLER, a built-in convection oven and a speed oven/microwave, and custom cabinetry, all enhanced by under-cabinet lighting. The cozy living room is perfect for gatherings, featuring built-ins that add sophistication to the space.The serene master suite is a true retreat, complete with an elegant ensuite featuring HEATED FLOORS, a large double vanity with custom mirrors, and a freestanding tub that invites relaxation. Additional bedrooms provide comfort and privacy, while the upper floor includes a conveniently located LAUNDRY ROOM EQUIPED WITH A SINK and AMPLE STORAGEThe fully developed 1000+ sq ft basement is an entertainer's dream, equipped CUSTOM BUILT IN ENTERTAINMENT SYSTEM AND WET BAR. It also features a versatile flex room and an additional bedroom, perfect for guests or family activities.This home is designed for modern living, with cutting-edge technology including Alexa voice commands, wired cameras, and integrated speaker zones for indoor and outdoor enjoyment. The double car garage is fully finished with epoxy flooring, providing a polished and functional space for your vehicles.Situated in Currie Barracks, one of Calgary’s finest inner-city communities, you’ll enjoy access to parks, walking and biking trails, and over 12 schools catering to all educational le vels. This exceptional home combines elegant design, modern conveniences, and a vibrant community, making it a must-see for any discerning buyer. Don’t miss your chance to make this luxury residence your own! Schedule a viewing today and experience the warmth and beauty of this exquisite home.
Building information
Type
*****
Age
*****
Appliances
*****
Basement Development
*****
Basement Type
*****
Construction Material
*****
Construction Style Attachment
*****
Cooling Type
*****
Exterior Finish
*****
Fireplace Present
*****
FireplaceTotal
*****
Flooring Type
*****
Foundation Type
*****
Half Bath Total
*****
Heating Fuel
*****
Heating Type
*****
Size Interior
*****
Stories Total
*****
Total Finished Area
*****
Land information
Amenities
*****
Fence Type
*****
Size Frontage
*****
Size Irregular
*****
Size Total
*****
Rooms
Main level
2pc Bathroom
*****
Other
*****
Living room
*****
Kitchen
*****
Dining room
*****
Foyer
*****
Basement
Furnace
*****
3pc Bathroom
*****
Bedroom
*****
Living room
*****
Recreational, Games room
*****
Second level
Other
*****
5pc Bathroom
*****
Primary Bedroom
*****
Laundry room
*****
Bedroom
*****
4pc Bathroom
*****
Bedroom
*****
Main level
2pc Bathroom
*****
Other
*****
Living room
*****
Kitchen
*****
Dining room
*****
Foyer
*****
Basement
Furnace
*****
3pc Bathroom
*****
Bedroom
*****
Living room
*****
Recreational, Games room
*****
Second level
Other
*****
5pc Bathroom
*****
Primary Bedroom
*****
Laundry room
*****
Bedroom
*****
4pc Bathroom
*****
Bedroom
*****
Main level
2pc Bathroom
*****
Other
*****
Living room
*****
Kitchen
*****
Dining room
*****
Foyer
*****
Basement
Furnace
*****
3pc Bathroom
*****
Bedroom
*****
Living room
*****
Recreational, Games room
*****
Second level
Other
*****
5pc Bathroom
*****
Primary Bedroom
*****
Courtesy of Real Broker
Book a Showing for this property
Please note that filling out this form you'll be registered and your phone number without the +1 part will be used as a password.
