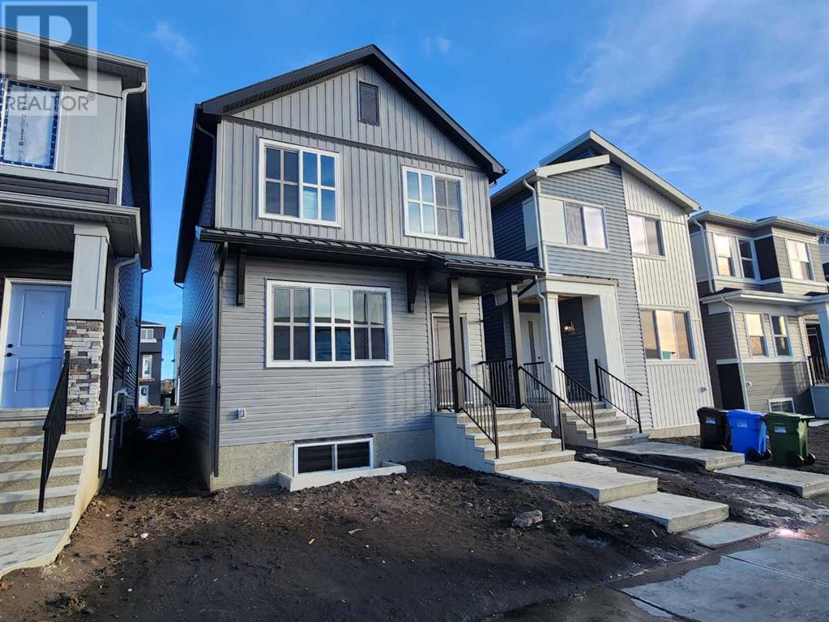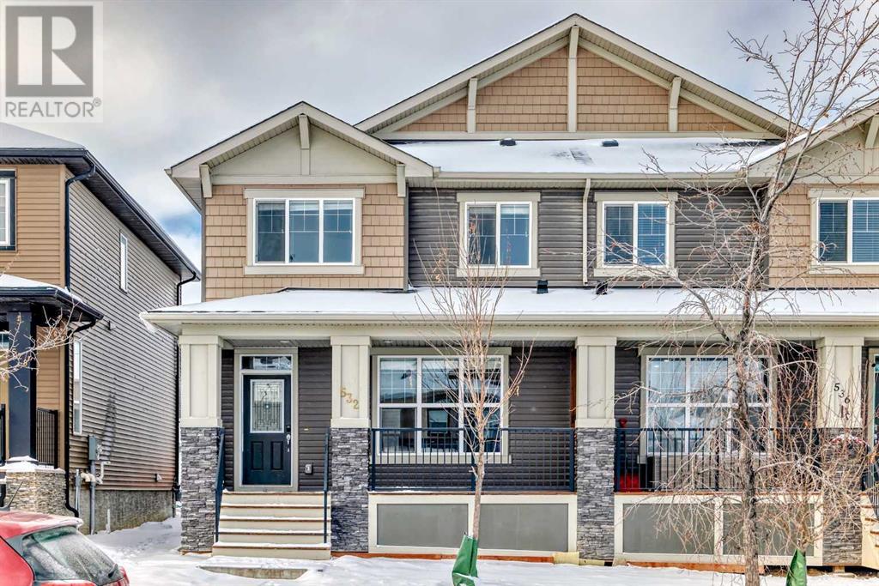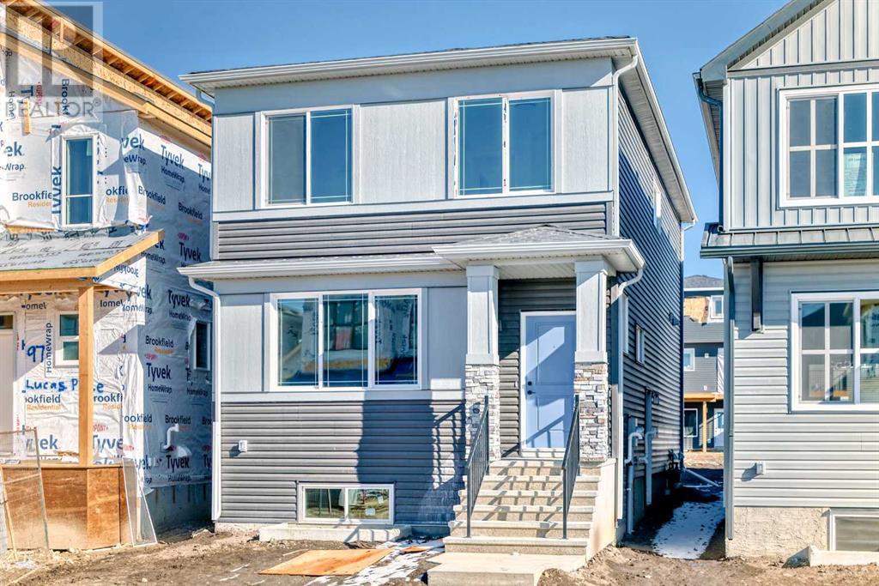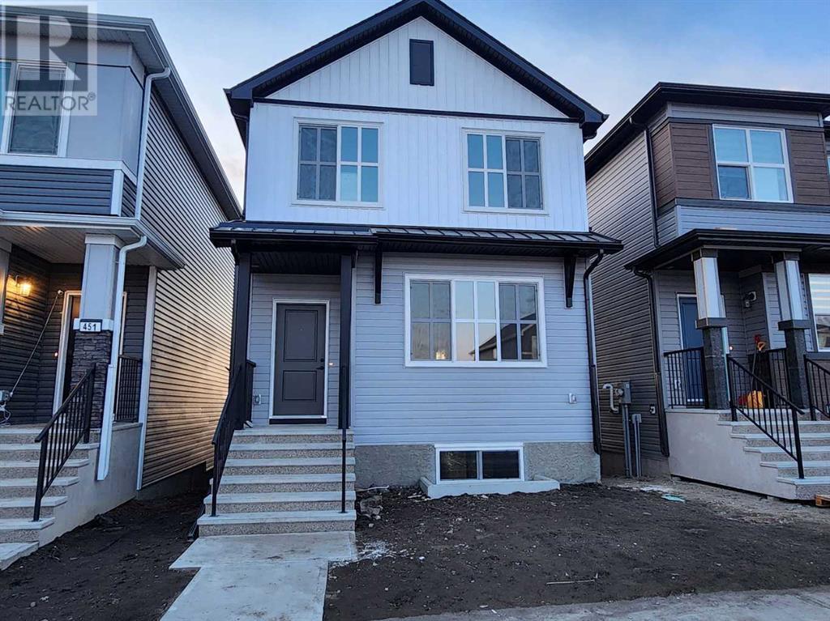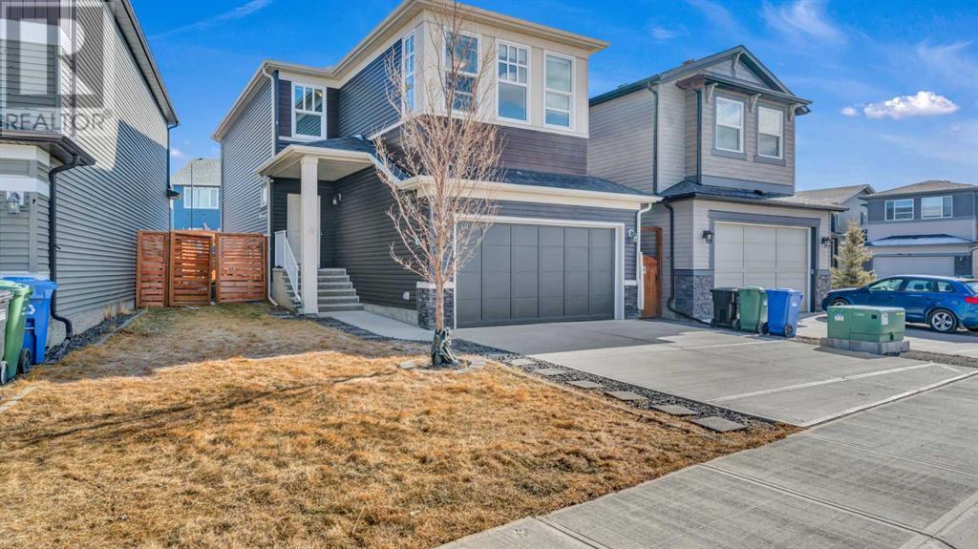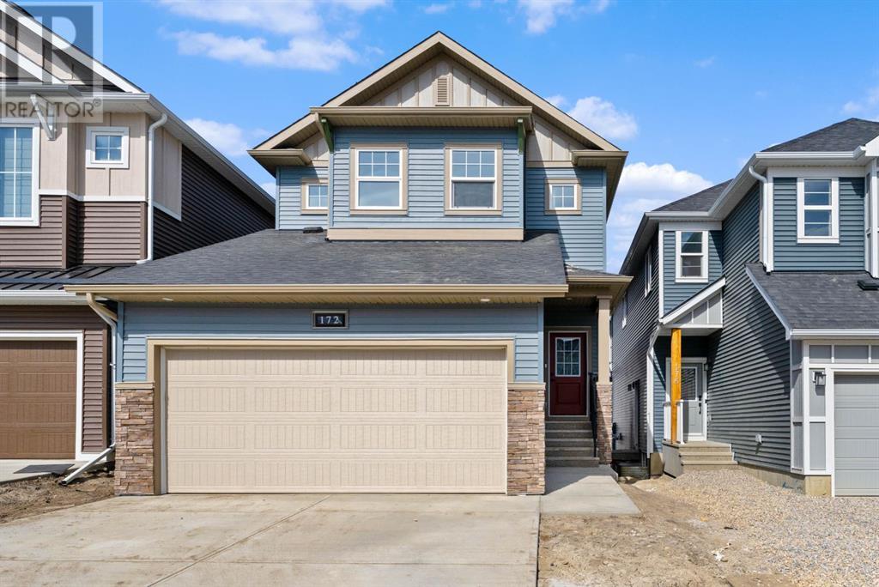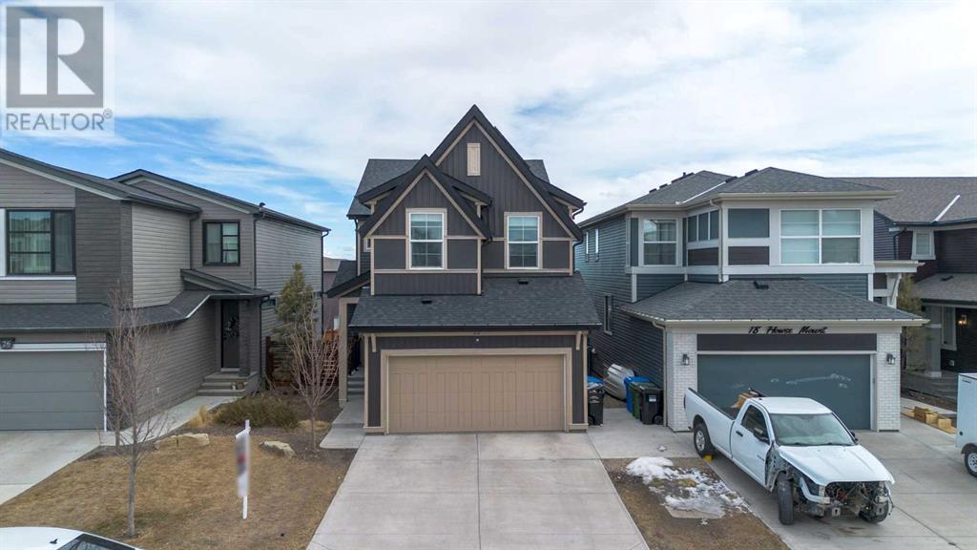Free account required
Unlock the full potential of your property search with a free account! Here's what you'll gain immediate access to:
- Exclusive Access to Every Listing
- Personalized Search Experience
- Favorite Properties at Your Fingertips
- Stay Ahead with Email Alerts
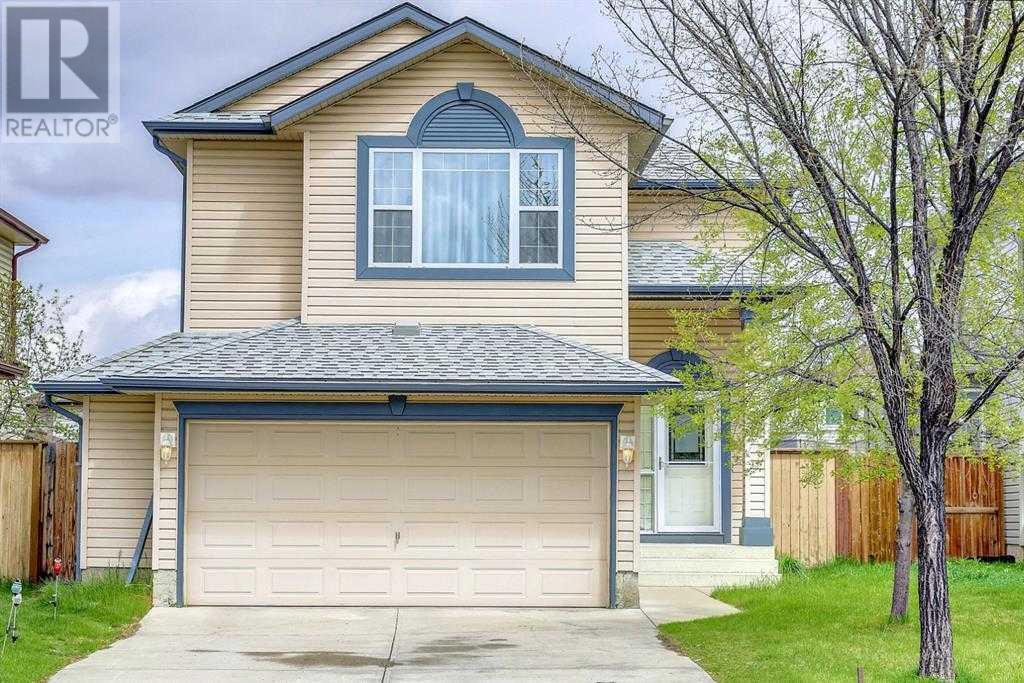
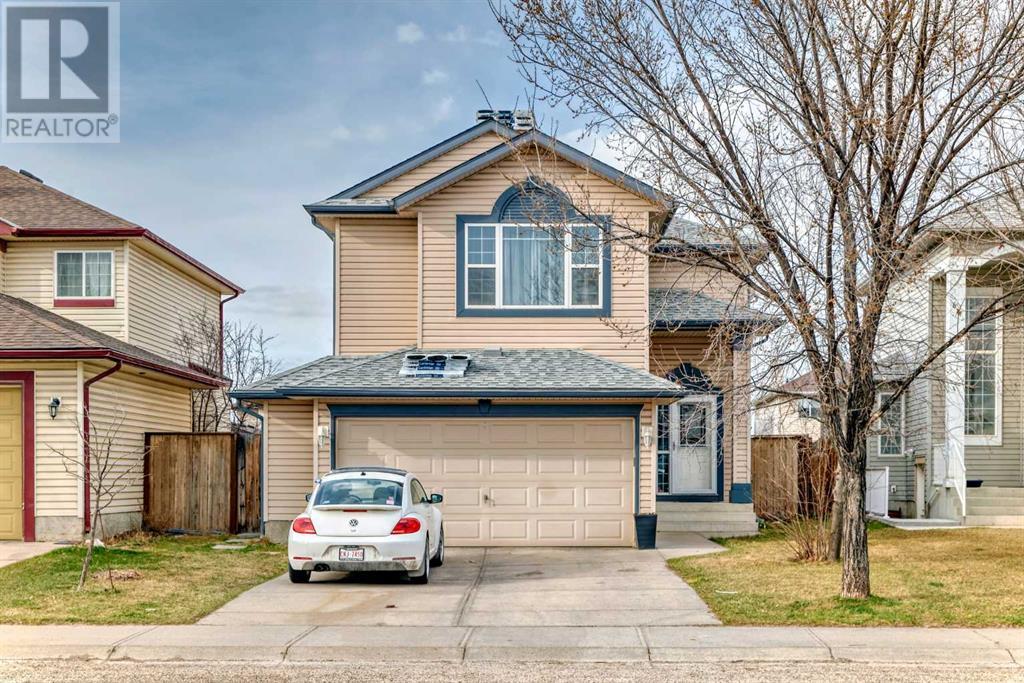
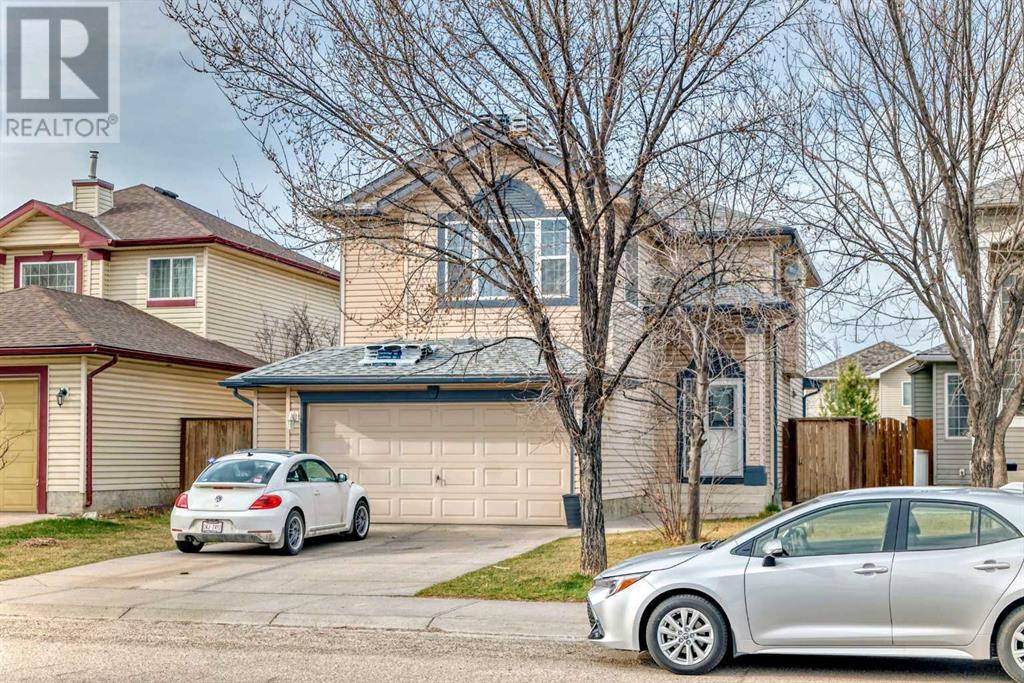
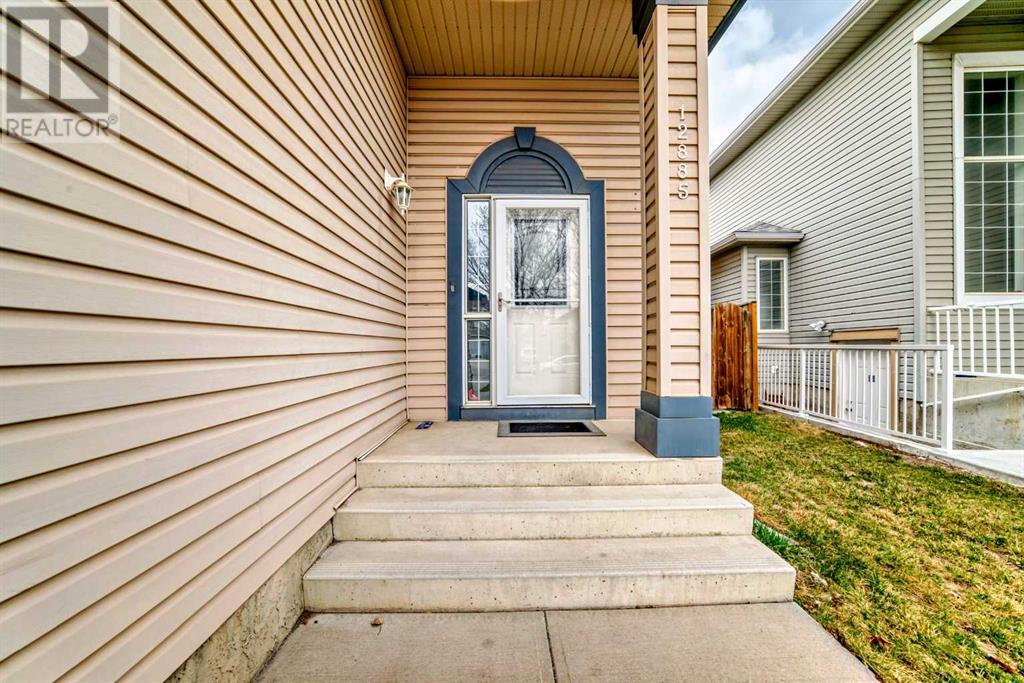
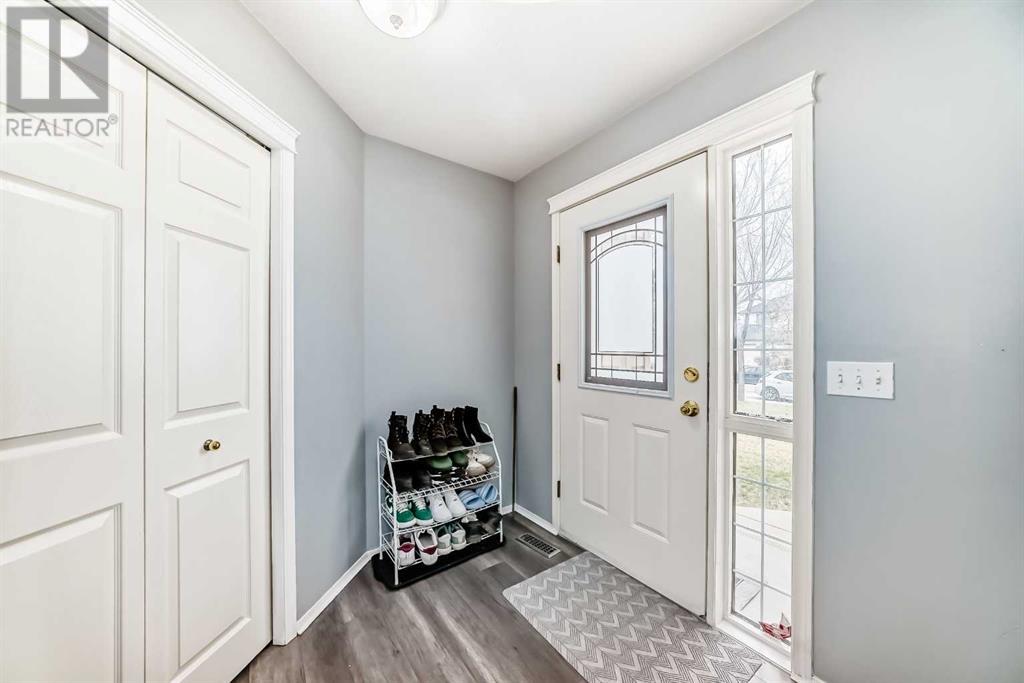
$739,900
12885 COVENTRY HILLS Way
Calgary, Alberta, Alberta, t3K5L4
MLS® Number: A2212991
Property description
An Exceptionally well maintained 2 story house which has tons of Upgrades and comes with a side entrance to a finished basement and a huge back yard to enjoy these summer evenings. Advantageously located in the great community of Coventry Hills. within walking distance to several parks, playgrounds, greenspaces and walking paths. The main floor features an open floor plan, spacious living room with a cozy fireplace. The modern kitchen has upgraded countertops, White cabinetry, stainless steel appliances, separate pantry, and is adjacent to a large dining area. Huge windows brighten up the space allowing natural sunlight in along with sliding doors. Upstairs you will find 3 generous sized bedrooms, including a primary suite with 4pc ensuite and a big closet. Don’t forget huge Bonus room with big windows. Head downstairs to see the fully finished illegal suited basement, complete with a kitchen , living room, 4pc bath and a big room. Basement also has a separate entry from the side. Double attached garage sits on a large driveway allowing parking for multiple vehicles. The huge private backyard is fully fenced and has a BIG deck that comes with the GAZEBO. Excellent family home or perfect opportunity for anyone looking for an investment property. Book your private viewing today!
Building information
Type
*****
Appliances
*****
Basement Development
*****
Basement Features
*****
Basement Type
*****
Constructed Date
*****
Construction Material
*****
Construction Style Attachment
*****
Cooling Type
*****
Exterior Finish
*****
Fireplace Present
*****
FireplaceTotal
*****
Flooring Type
*****
Foundation Type
*****
Half Bath Total
*****
Heating Type
*****
Size Interior
*****
Stories Total
*****
Total Finished Area
*****
Land information
Amenities
*****
Fence Type
*****
Size Frontage
*****
Size Irregular
*****
Size Total
*****
Rooms
Main level
Other
*****
Dining room
*****
Living room
*****
Laundry room
*****
2pc Bathroom
*****
Basement
Other
*****
3pc Bathroom
*****
Bedroom
*****
Second level
4pc Bathroom
*****
4pc Bathroom
*****
Bonus Room
*****
Bedroom
*****
Bedroom
*****
Primary Bedroom
*****
Main level
Other
*****
Dining room
*****
Living room
*****
Laundry room
*****
2pc Bathroom
*****
Basement
Other
*****
3pc Bathroom
*****
Bedroom
*****
Second level
4pc Bathroom
*****
4pc Bathroom
*****
Bonus Room
*****
Bedroom
*****
Bedroom
*****
Primary Bedroom
*****
Main level
Other
*****
Dining room
*****
Living room
*****
Laundry room
*****
2pc Bathroom
*****
Basement
Other
*****
3pc Bathroom
*****
Bedroom
*****
Second level
4pc Bathroom
*****
4pc Bathroom
*****
Bonus Room
*****
Bedroom
*****
Bedroom
*****
Primary Bedroom
*****
Main level
Other
*****
Dining room
*****
Living room
*****
Laundry room
*****
2pc Bathroom
*****
Basement
Other
*****
3pc Bathroom
*****
Bedroom
*****
Courtesy of URBAN-REALTY.ca
Book a Showing for this property
Please note that filling out this form you'll be registered and your phone number without the +1 part will be used as a password.
