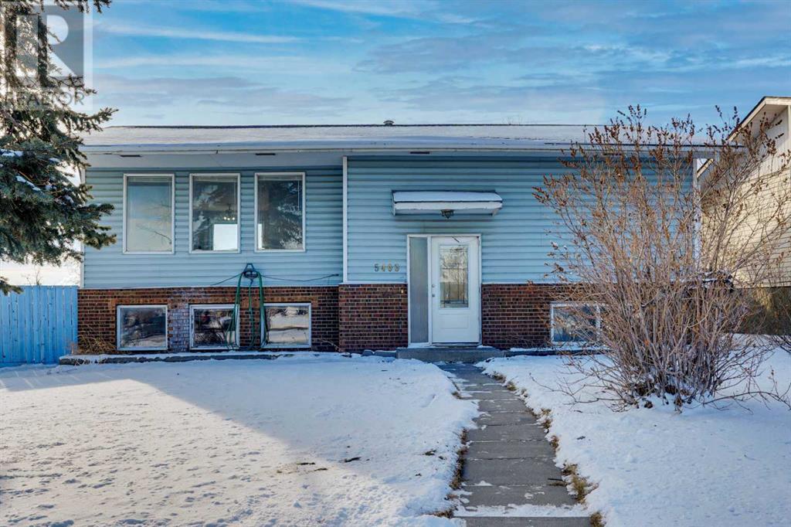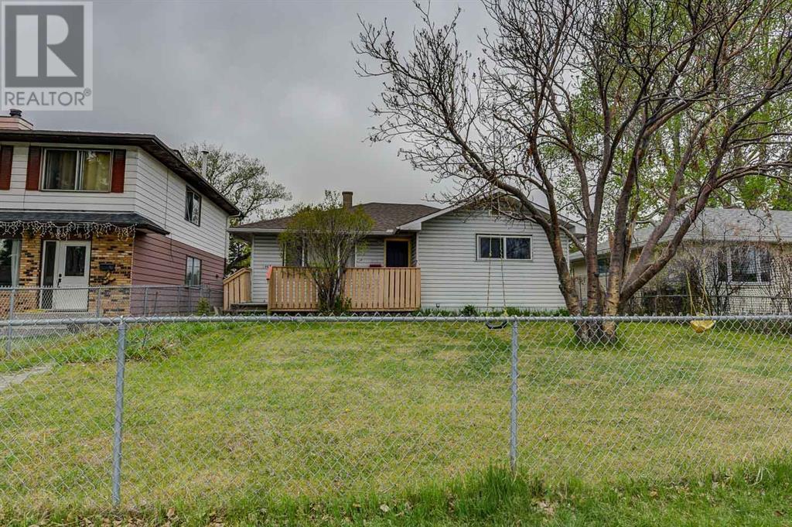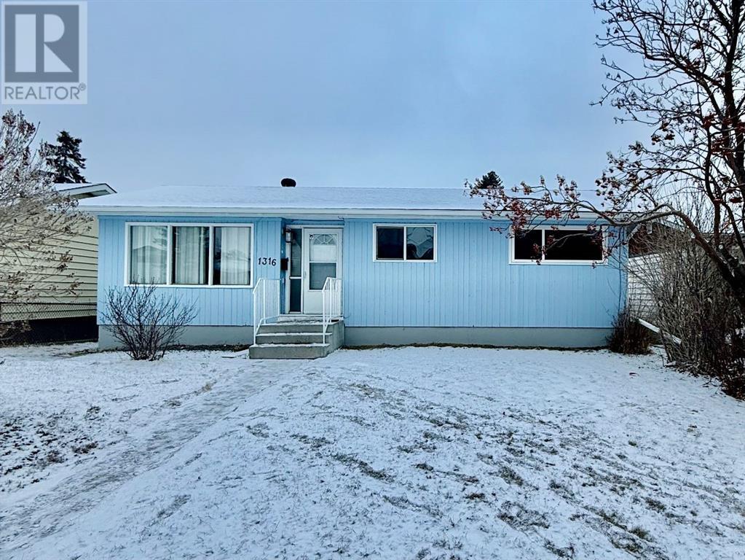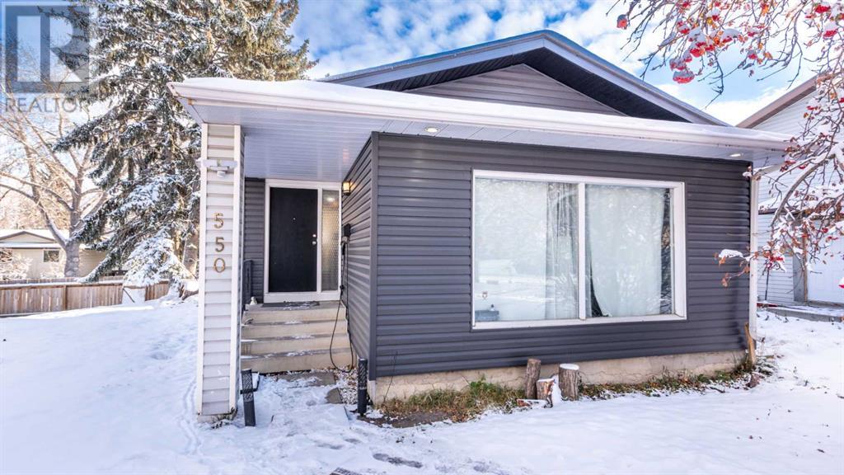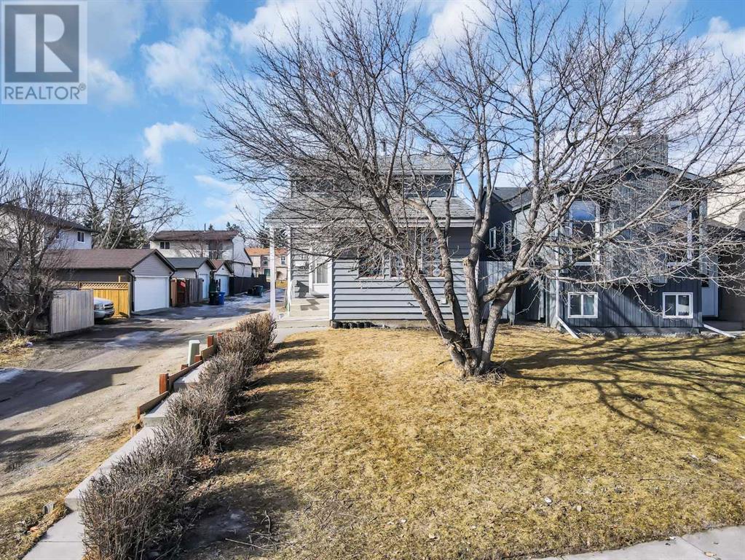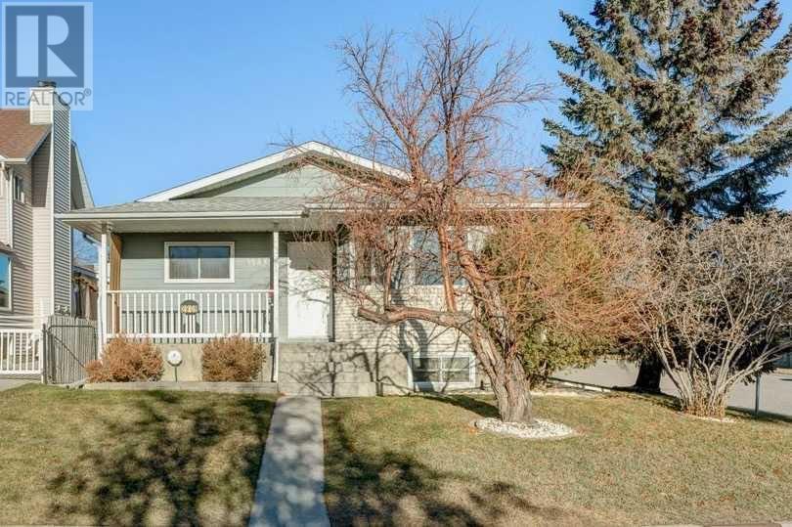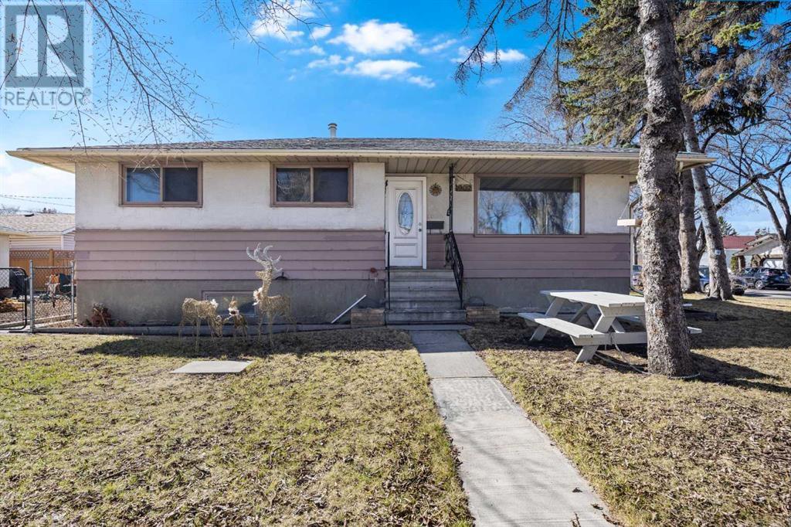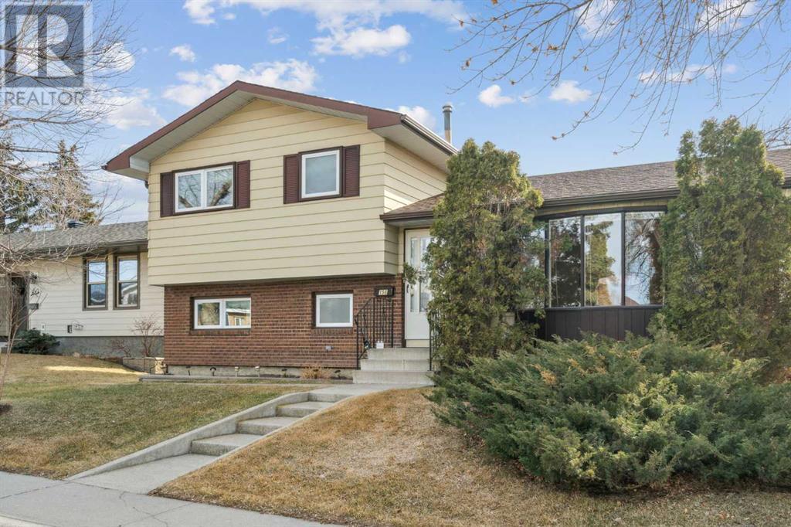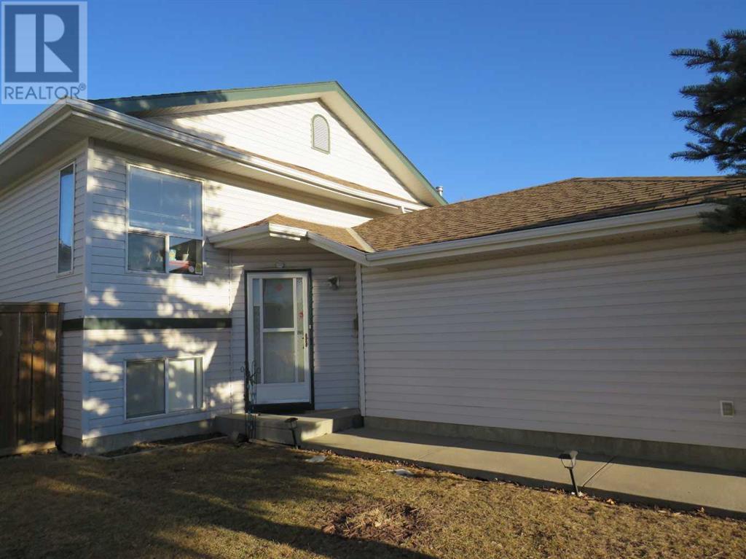Free account required
Unlock the full potential of your property search with a free account! Here's what you'll gain immediate access to:
- Exclusive Access to Every Listing
- Personalized Search Experience
- Favorite Properties at Your Fingertips
- Stay Ahead with Email Alerts
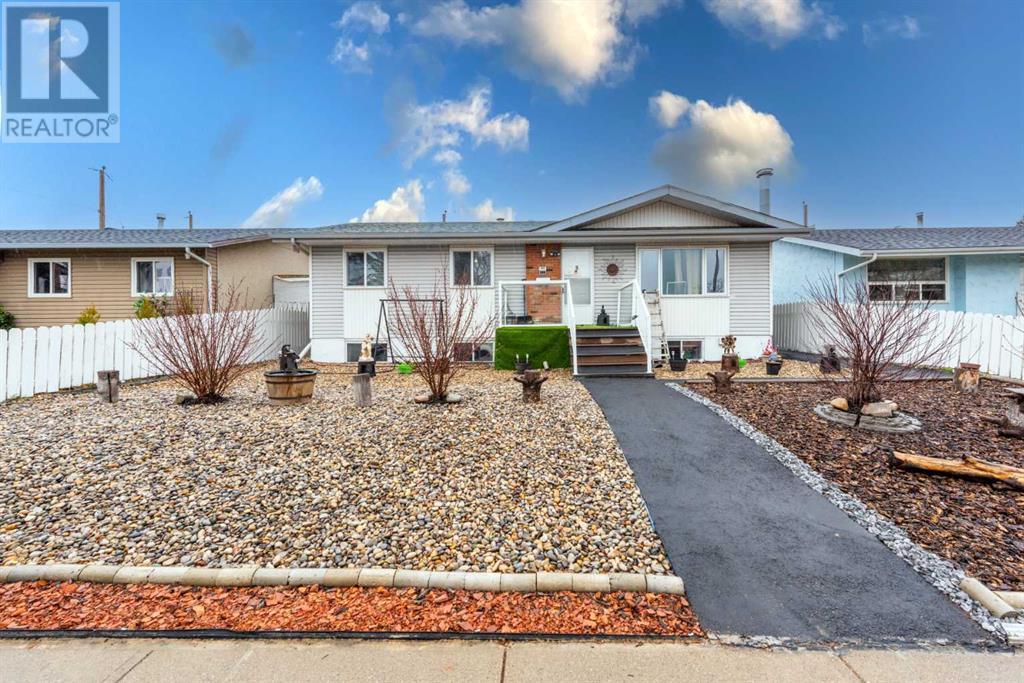
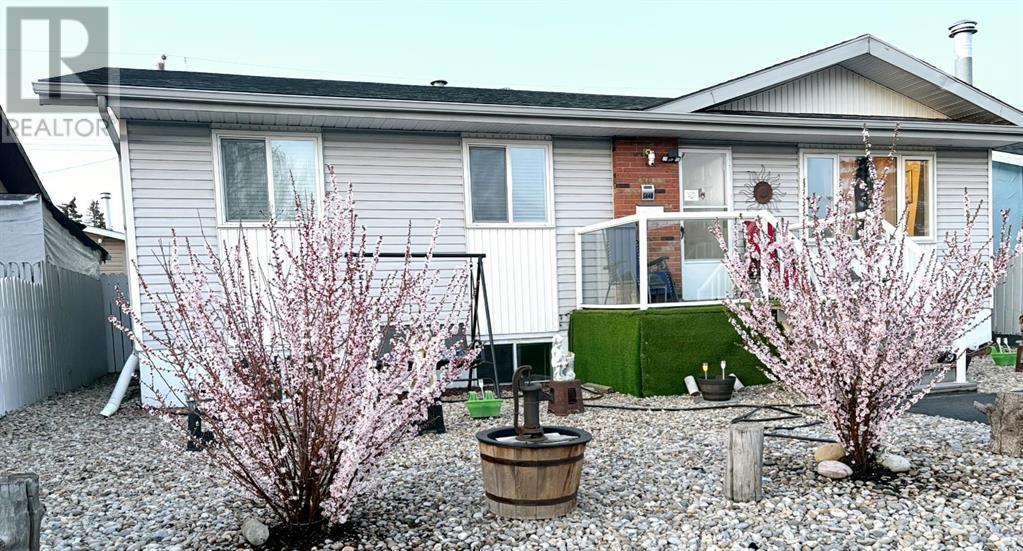
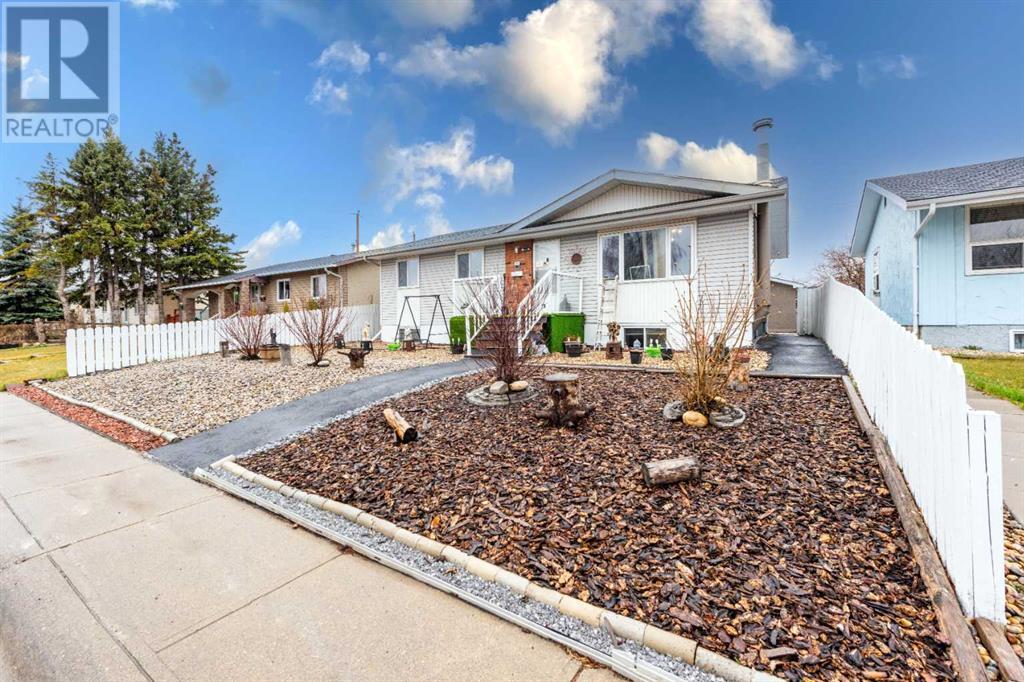
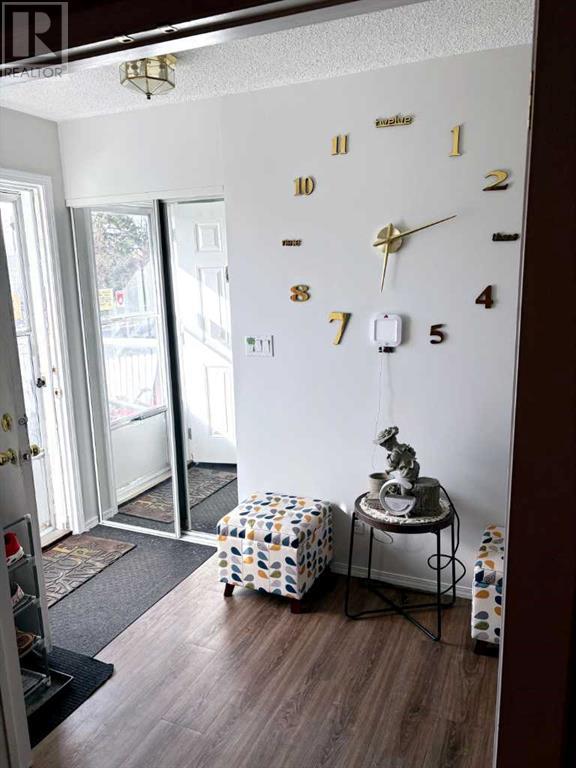
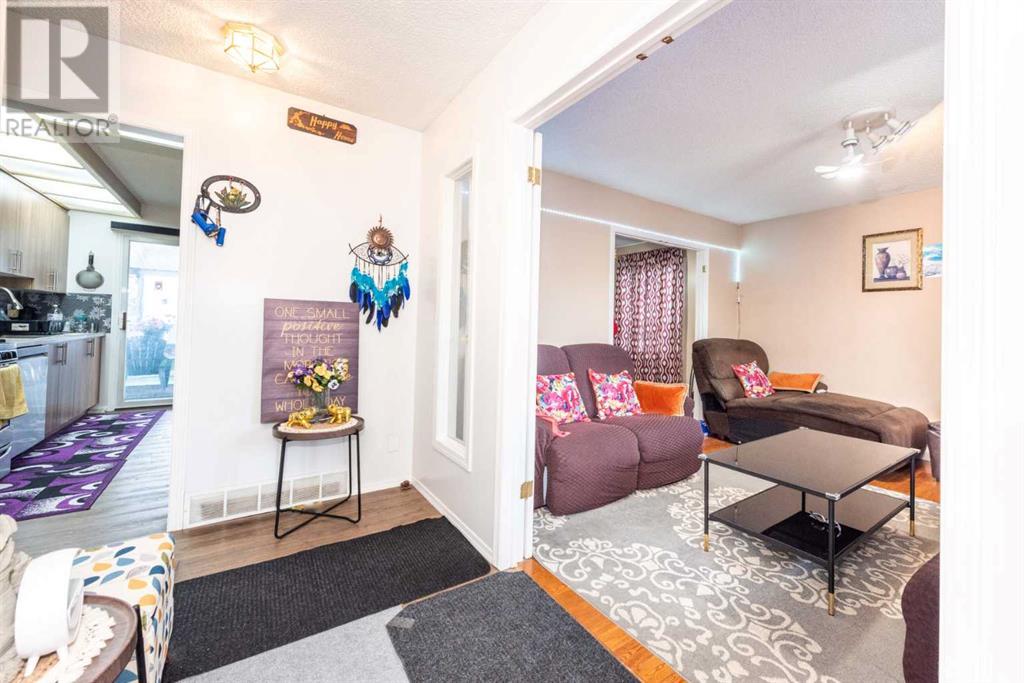
$637,500
5848 Maddock Drive NE
Calgary, Alberta, Alberta, T2A3W6
MLS® Number: A2213414
Property description
**Beautifully Updated 5-Bedroom Bungalow with Double Detach Garage, RV Parking, and Covered Deck on a Large Lot in a Prime Community!**Welcome to this meticulously maintained and thoughtfully upgraded home, ideally located in one of the city’s most desirable neighborhoods. Situated on a generous 4,994 sq ft lot, this property features 5 spacious bedrooms, 2 full bathrooms, and a versatile layout—perfect for growing families and multi-generational living.The main floor includes 3 bright bedrooms, a 4-piece bathroom, and a modern kitchen equipped with stainless steel appliances, sleek new cabinetry (2023), new sink with a motion-sensor faucet and a range hood vented to the exterior. The large living room, with French doors connecting from the foyer and leading to the dining area, creates a warm and inviting space for daily living and entertaining.Downstairs, you’ll find a cozy and functional basement retreat complete with 2 additional bedrooms, a flexible office/den, a full bathroom, and a charming fireplace—ideal for movie nights or a quiet reading nook.Step outside to the huge 26x12 covered deck, which is easily accessible from the primary bedroom. Whether you’re enjoying your morning coffee or entertaining guests, this covered space provides comfort and privacy year-round. The expansive backyard is beautifully landscaped and includes RV parking with convenient back-lane access—perfect for outdoor enjoyment and additional storage.Additional highlights of this pet free & smoke free home include an insulated double detached garage, a BBQ gas line hookup on the deck, a water softener, and numerous recent upgrades such as exterior paint (2024), garage door (2024), roof shingles (2022), hot water tank (2018), updated flooring (2024), and much more.Enjoy the convenience of being within walking distance to schools, shopping, and public transit, making daily errands and commuting a breeze.With its spacious lot, thoughtful updates, and unbeatable location, this home is a rare find. Don’t miss your opportunity—call your favorite Realtor today to schedule a private showing!
Building information
Type
*****
Appliances
*****
Architectural Style
*****
Basement Development
*****
Basement Type
*****
Constructed Date
*****
Construction Material
*****
Construction Style Attachment
*****
Cooling Type
*****
Exterior Finish
*****
Fireplace Present
*****
FireplaceTotal
*****
Flooring Type
*****
Foundation Type
*****
Half Bath Total
*****
Heating Type
*****
Size Interior
*****
Stories Total
*****
Total Finished Area
*****
Land information
Amenities
*****
Fence Type
*****
Landscape Features
*****
Size Frontage
*****
Size Irregular
*****
Size Total
*****
Rooms
Main level
Living room
*****
Dining room
*****
Kitchen
*****
4pc Bathroom
*****
Bedroom
*****
Bedroom
*****
Primary Bedroom
*****
Basement
Recreational, Games room
*****
3pc Bathroom
*****
Bedroom
*****
Bedroom
*****
Main level
Living room
*****
Dining room
*****
Kitchen
*****
4pc Bathroom
*****
Bedroom
*****
Bedroom
*****
Primary Bedroom
*****
Basement
Recreational, Games room
*****
3pc Bathroom
*****
Bedroom
*****
Bedroom
*****
Main level
Living room
*****
Dining room
*****
Kitchen
*****
4pc Bathroom
*****
Bedroom
*****
Bedroom
*****
Primary Bedroom
*****
Basement
Recreational, Games room
*****
3pc Bathroom
*****
Bedroom
*****
Bedroom
*****
Main level
Living room
*****
Dining room
*****
Kitchen
*****
4pc Bathroom
*****
Bedroom
*****
Bedroom
*****
Primary Bedroom
*****
Basement
Recreational, Games room
*****
3pc Bathroom
*****
Bedroom
*****
Bedroom
*****
Main level
Living room
*****
Dining room
*****
Kitchen
*****
4pc Bathroom
*****
Bedroom
*****
Bedroom
*****
Courtesy of Creekside Realty
Book a Showing for this property
Please note that filling out this form you'll be registered and your phone number without the +1 part will be used as a password.
