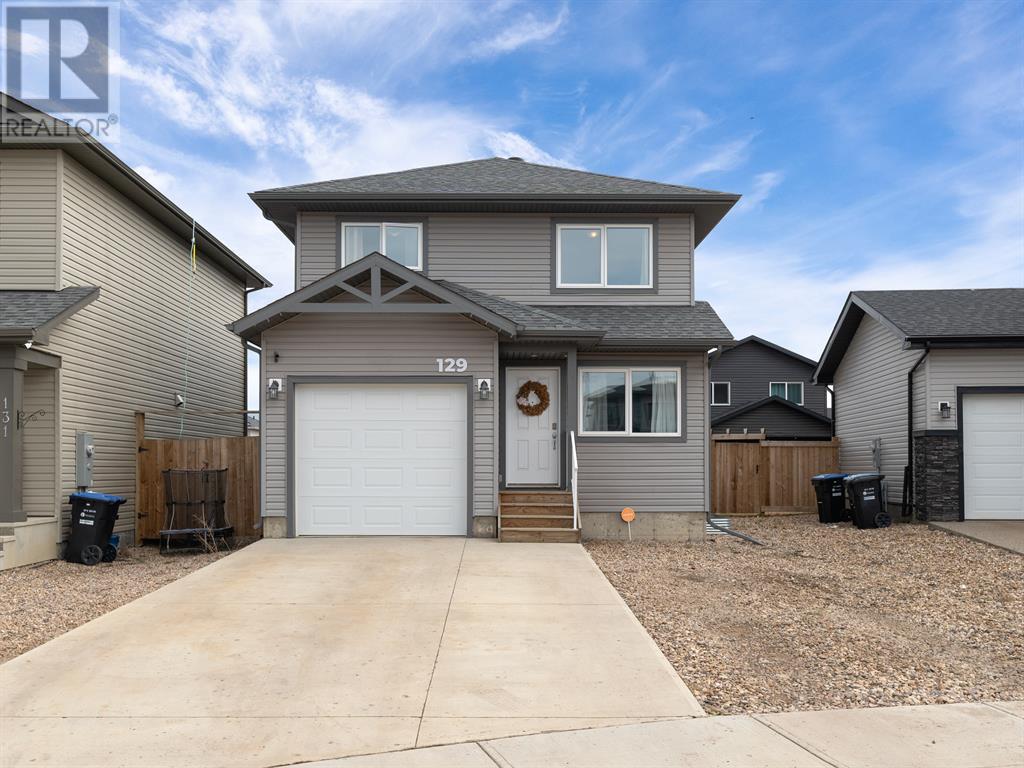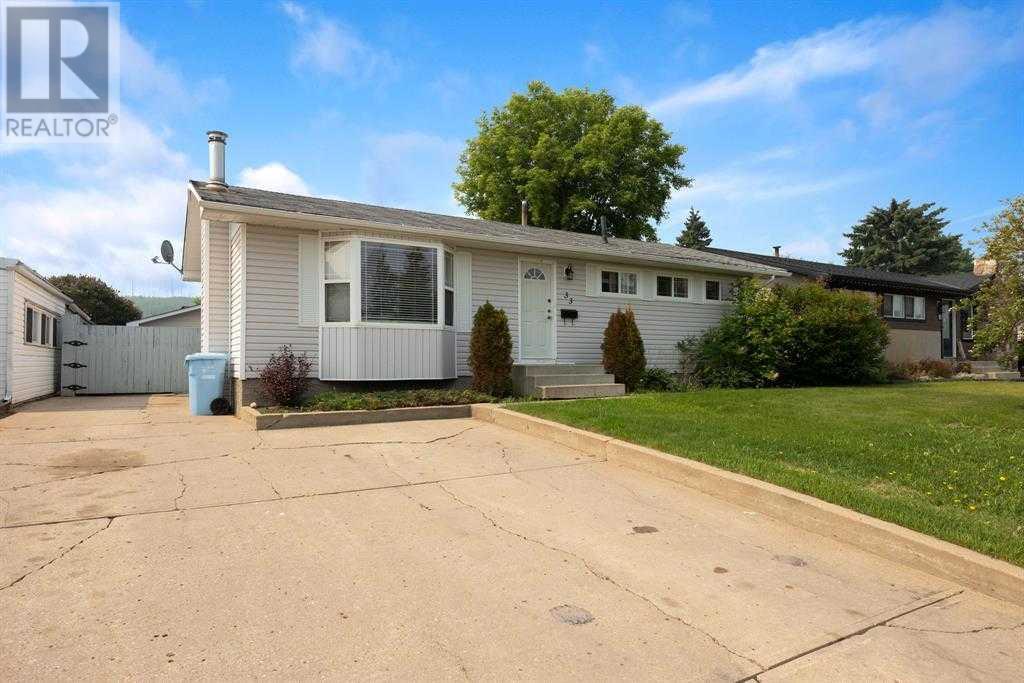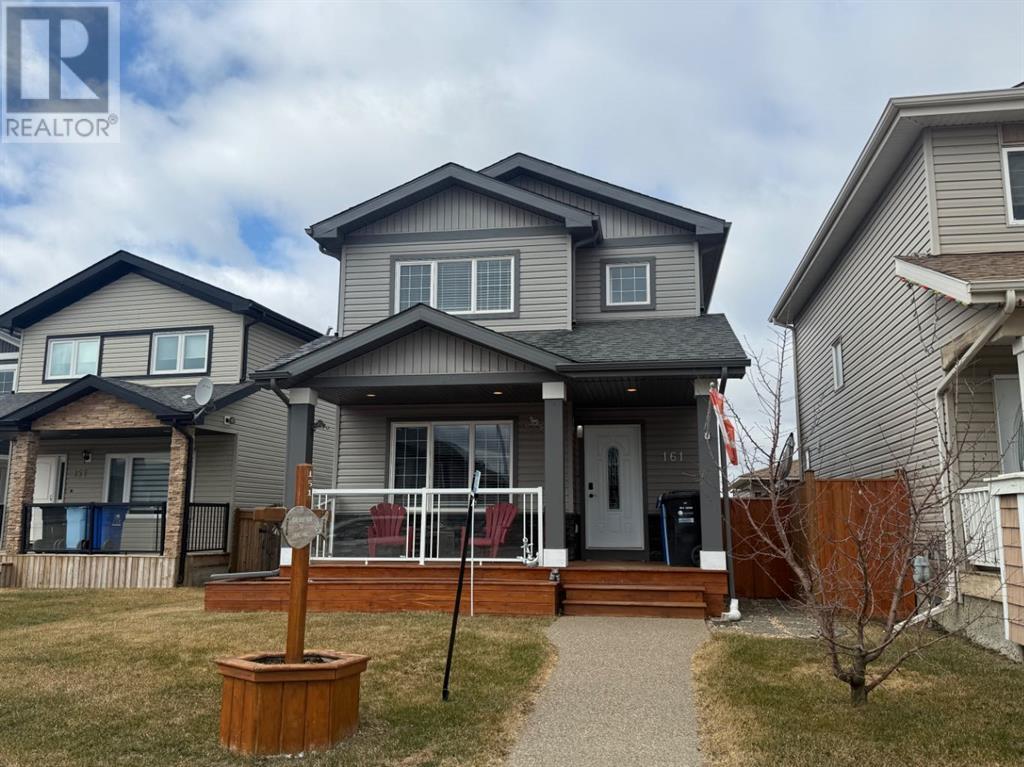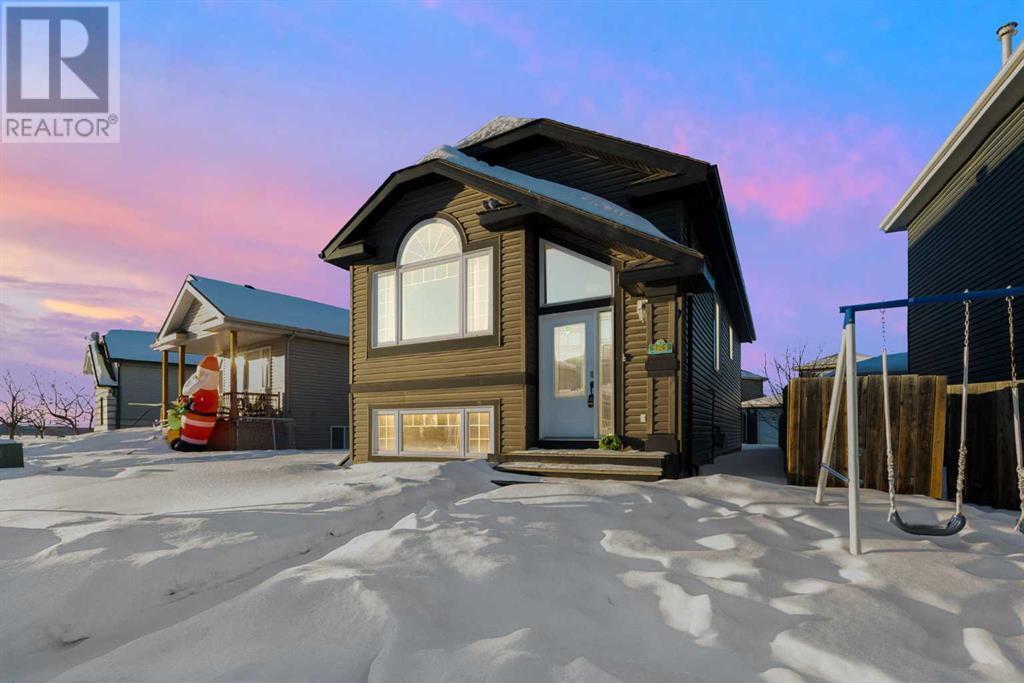Free account required
Unlock the full potential of your property search with a free account! Here's what you'll gain immediate access to:
- Exclusive Access to Every Listing
- Personalized Search Experience
- Favorite Properties at Your Fingertips
- Stay Ahead with Email Alerts
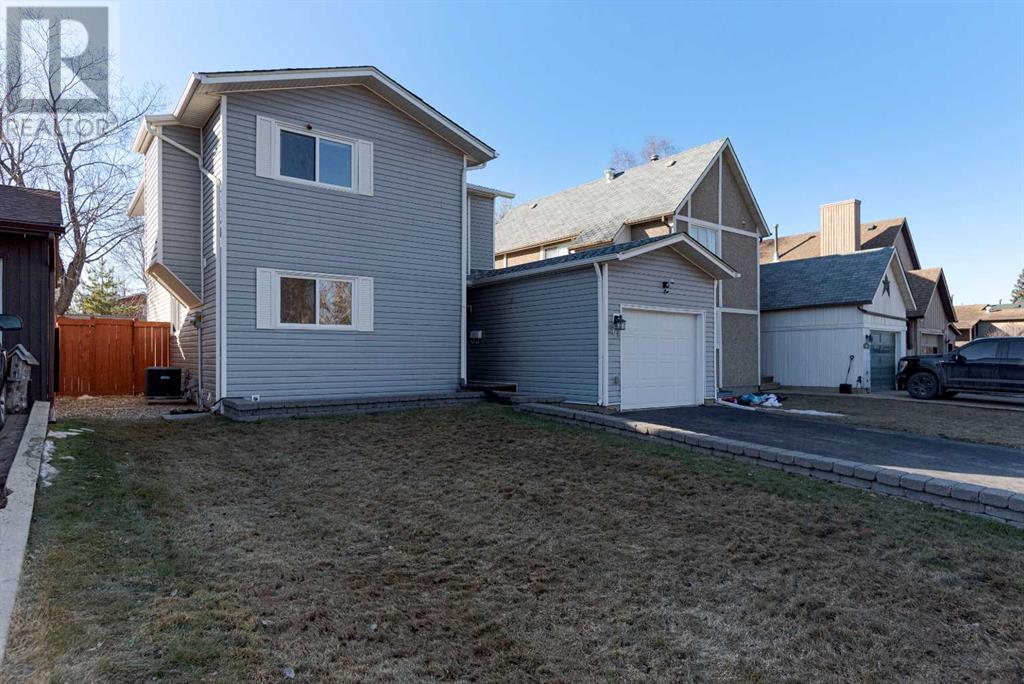
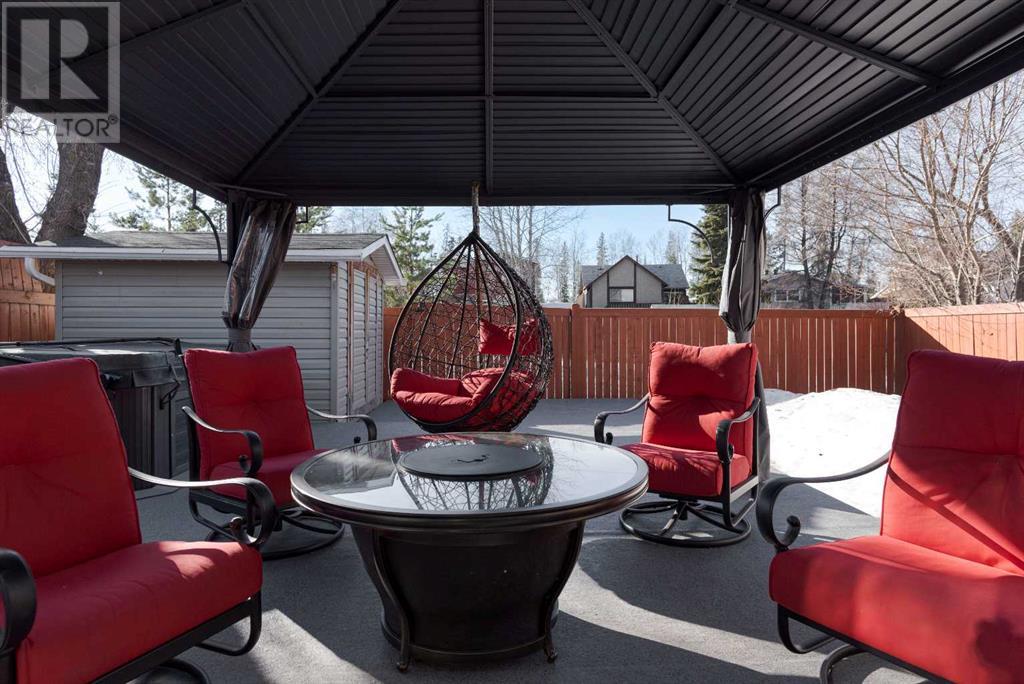

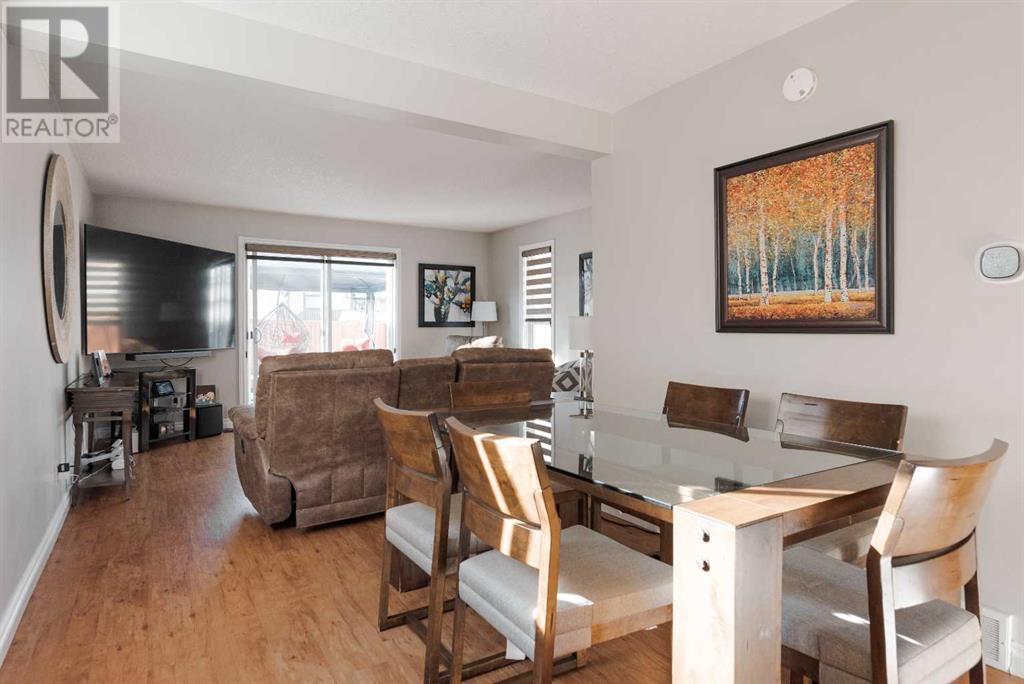
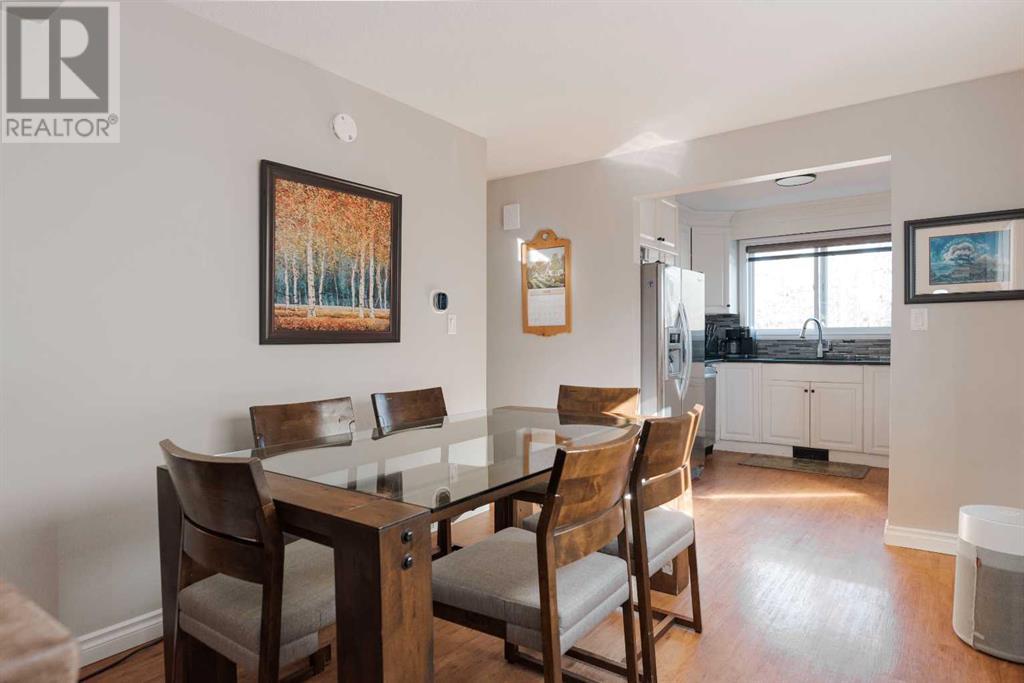
$419,000
561 Timberline Drive
Fort McMurray, Alberta, Alberta, T9K1E6
MLS® Number: A2213435
Property description
This is 561 Timberline Drive! Welcome to this beautifully maintained 2-storey home that offers a perfect blend of comfort, style, and functionality. Nestled in a desirable neighborhood on Timberline Drive, this spacious residence boasts 3 bedrooms, 3 bathrooms, and a host of modern amenities designed to meet and exceed your family needs. In the backyard is an oasis of near maintenance free paradise with gazebo, artificial grass turf, and durable vinyl surfaced 2 tier patio/deck with newer (less than 1 yr old) Artic Spa hot tub!! Adding to the tranquil ambiance this all backs on to a park-like green space! Inside, the renovated kitchen features quality granite counter tops adorned with newer SS upgraded appliances. You’ll love the view to the front of the property and greenbelt! Quality vinyl plank flooring throughout the open main floor enhances both comfort and ease of care. The upper floor has 3 bedrooms and smartly appointed office/study space! The Prime Bedroom overlooks the backyard to the park area. Bedroom to the front of the home features a “bird’s eye” view of the greenbelt. The developed basement has a large yet cozy family room and full bathroom. This home offers central air-conditioning, newer windows, shingles, and updated furnace and hot water tank. Book your showing for this fantastic home and discover what Timberline Drive has to offer!
Building information
Type
*****
Appliances
*****
Basement Development
*****
Basement Type
*****
Constructed Date
*****
Construction Style Attachment
*****
Cooling Type
*****
Exterior Finish
*****
Flooring Type
*****
Foundation Type
*****
Half Bath Total
*****
Heating Fuel
*****
Heating Type
*****
Size Interior
*****
Stories Total
*****
Total Finished Area
*****
Land information
Amenities
*****
Fence Type
*****
Landscape Features
*****
Size Frontage
*****
Size Irregular
*****
Size Total
*****
Rooms
Main level
Living room
*****
Kitchen
*****
Dining room
*****
2pc Bathroom
*****
Basement
Family room
*****
3pc Bathroom
*****
Second level
4pc Bathroom
*****
Bedroom
*****
Primary Bedroom
*****
Bedroom
*****
Main level
Living room
*****
Kitchen
*****
Dining room
*****
2pc Bathroom
*****
Basement
Family room
*****
3pc Bathroom
*****
Second level
4pc Bathroom
*****
Bedroom
*****
Primary Bedroom
*****
Bedroom
*****
Main level
Living room
*****
Kitchen
*****
Dining room
*****
2pc Bathroom
*****
Basement
Family room
*****
3pc Bathroom
*****
Second level
4pc Bathroom
*****
Bedroom
*****
Primary Bedroom
*****
Bedroom
*****
Main level
Living room
*****
Kitchen
*****
Dining room
*****
2pc Bathroom
*****
Basement
Family room
*****
3pc Bathroom
*****
Second level
4pc Bathroom
*****
Bedroom
*****
Primary Bedroom
*****
Bedroom
*****
Main level
Living room
*****
Kitchen
*****
Dining room
*****
2pc Bathroom
*****
Basement
Family room
*****
3pc Bathroom
*****
Second level
4pc Bathroom
*****
Bedroom
*****
Primary Bedroom
*****
Bedroom
*****
Courtesy of ROYAL LEPAGE BENCHMARK
Book a Showing for this property
Please note that filling out this form you'll be registered and your phone number without the +1 part will be used as a password.
