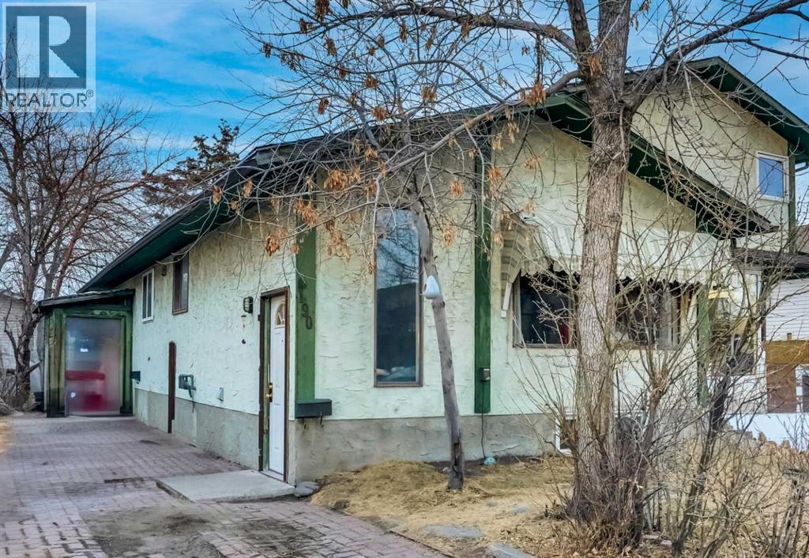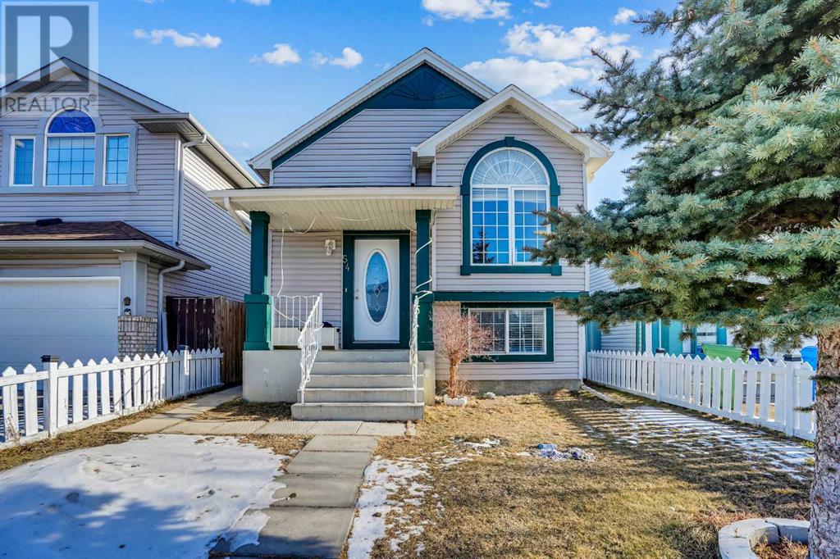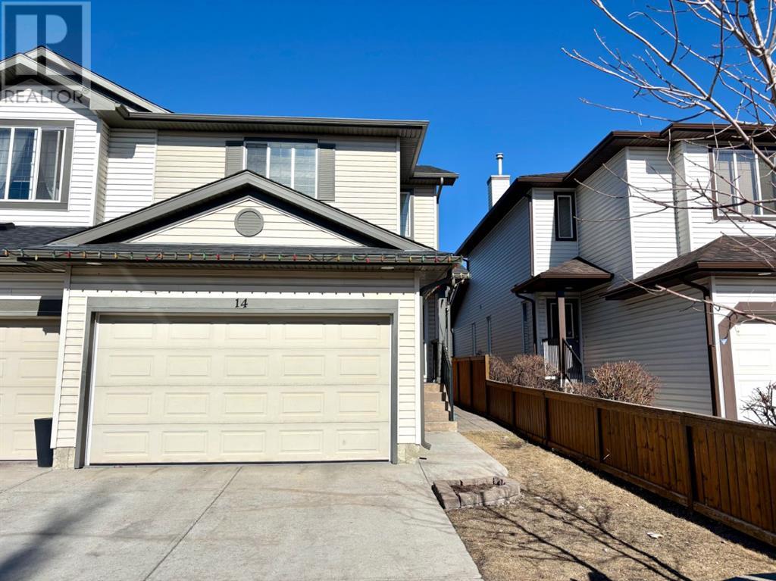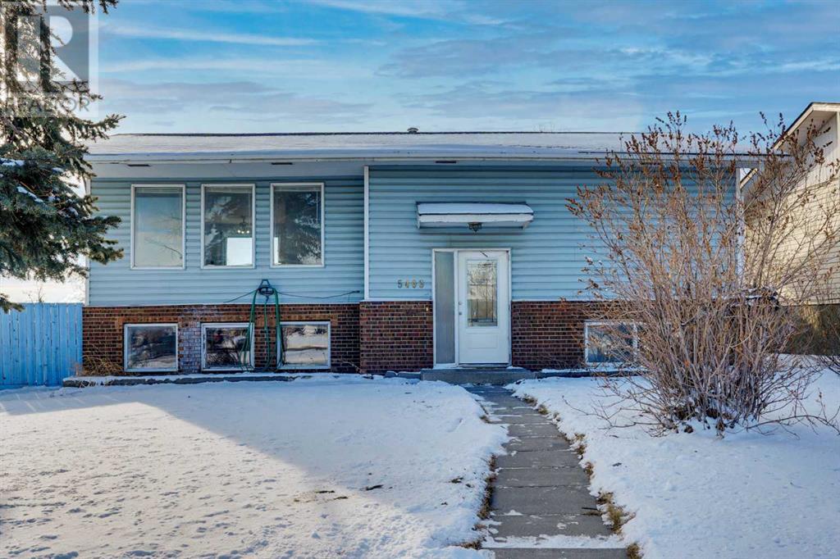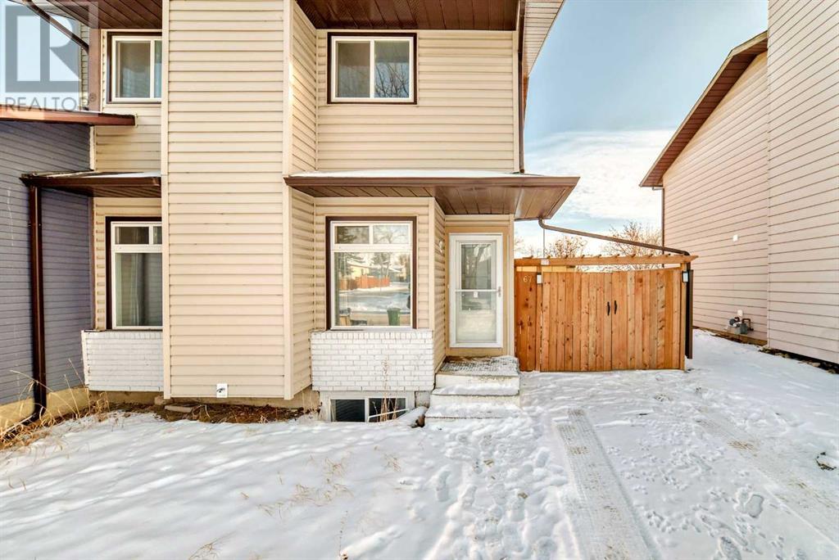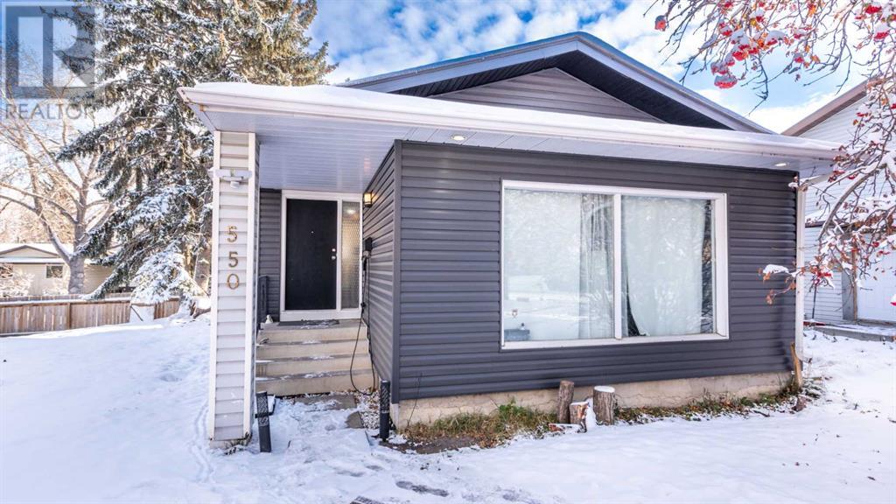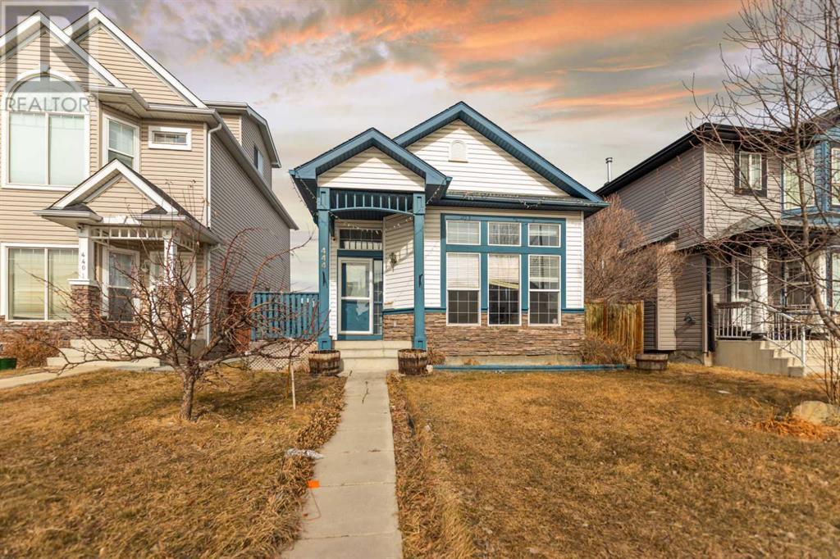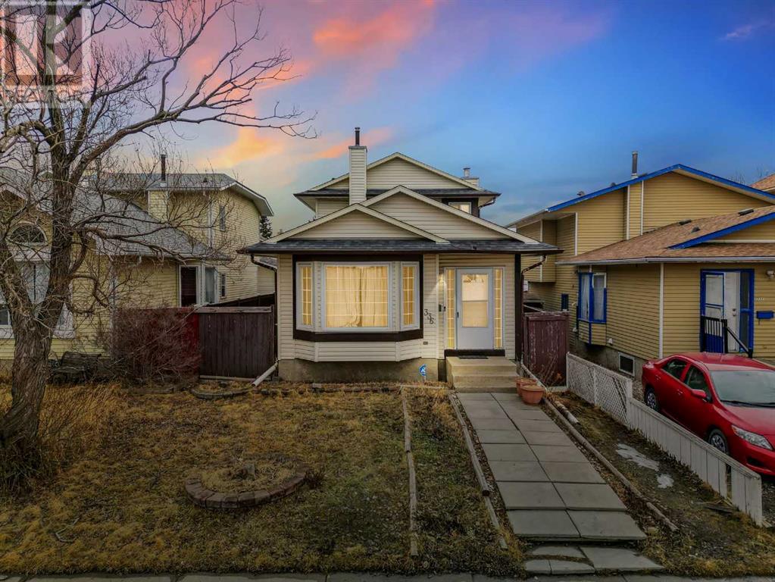Free account required
Unlock the full potential of your property search with a free account! Here's what you'll gain immediate access to:
- Exclusive Access to Every Listing
- Personalized Search Experience
- Favorite Properties at Your Fingertips
- Stay Ahead with Email Alerts
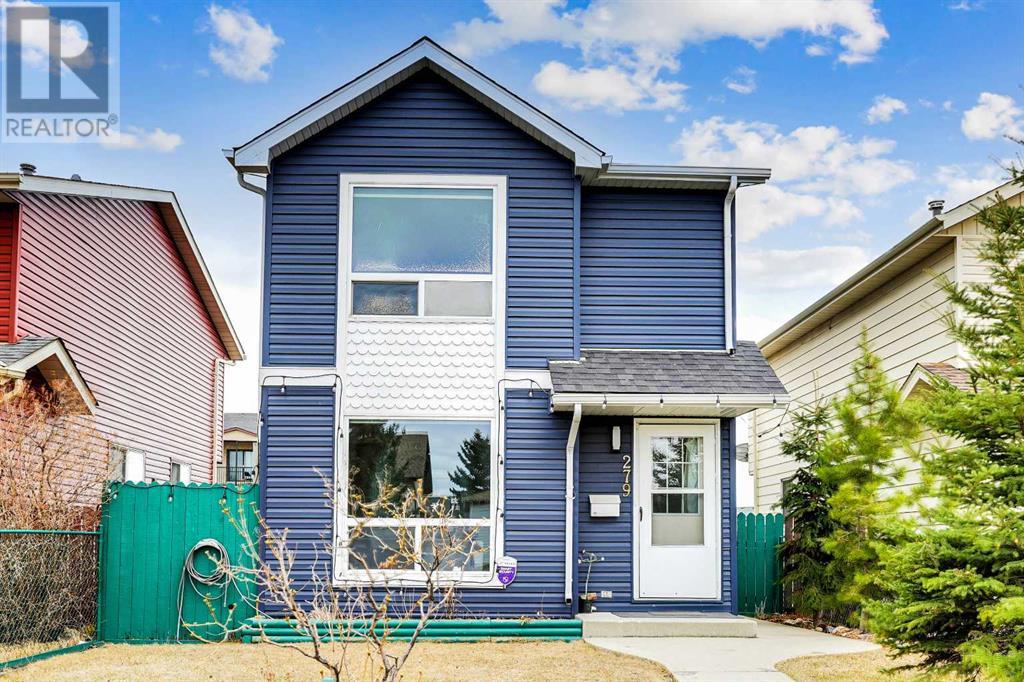
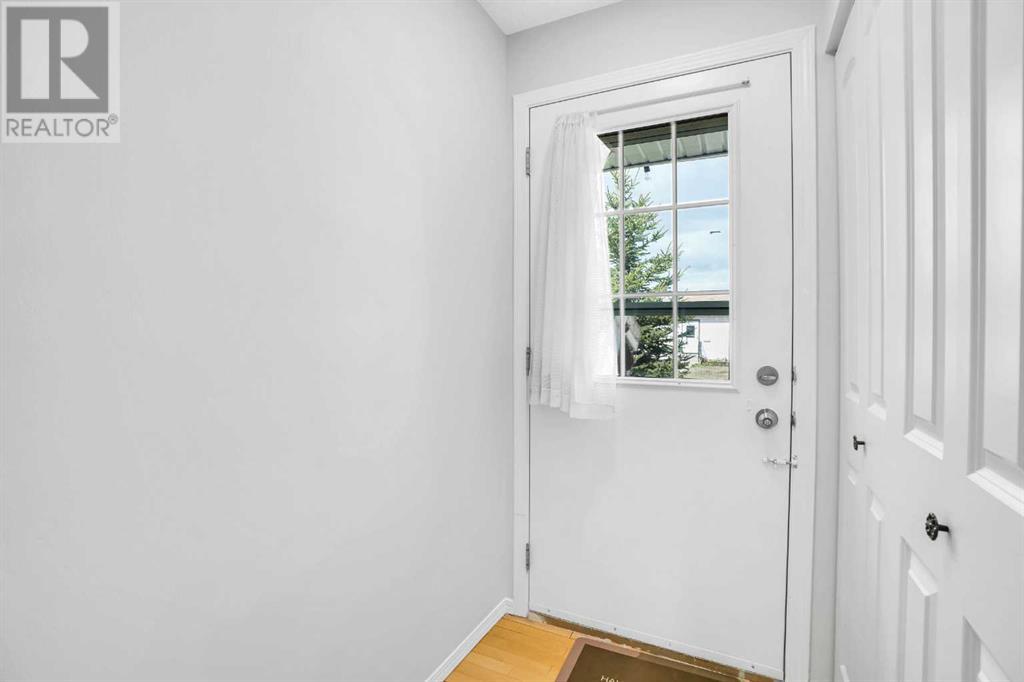
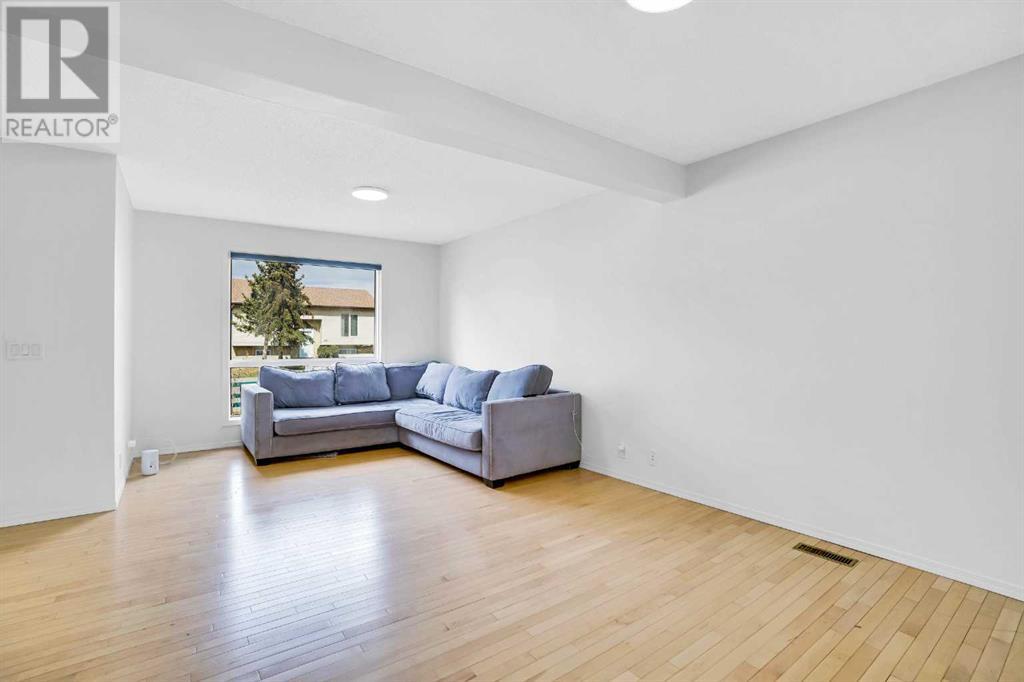
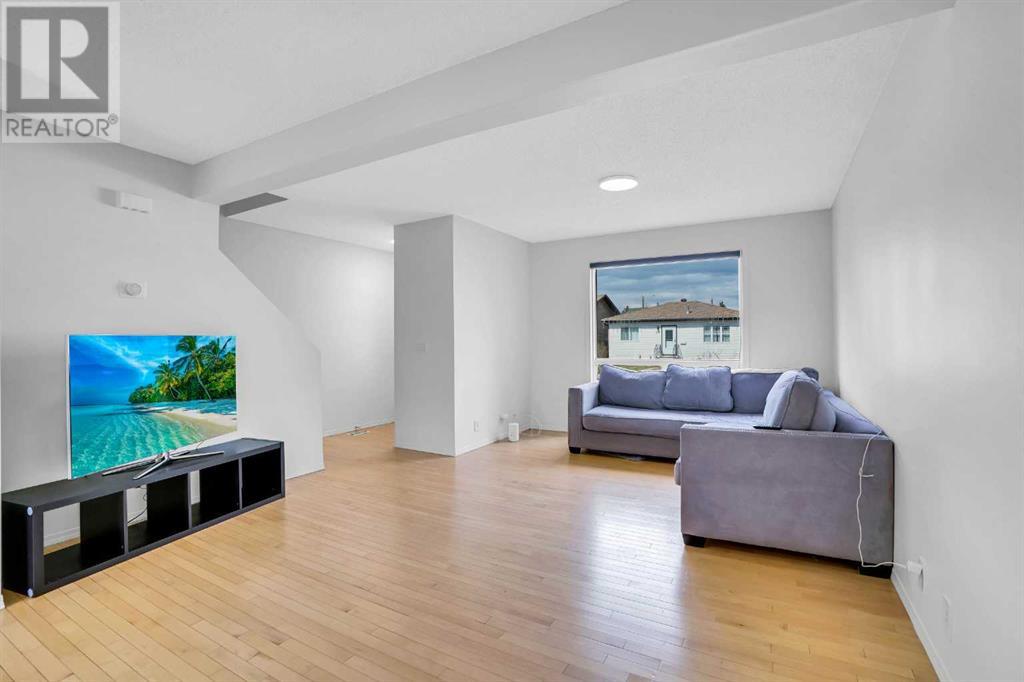
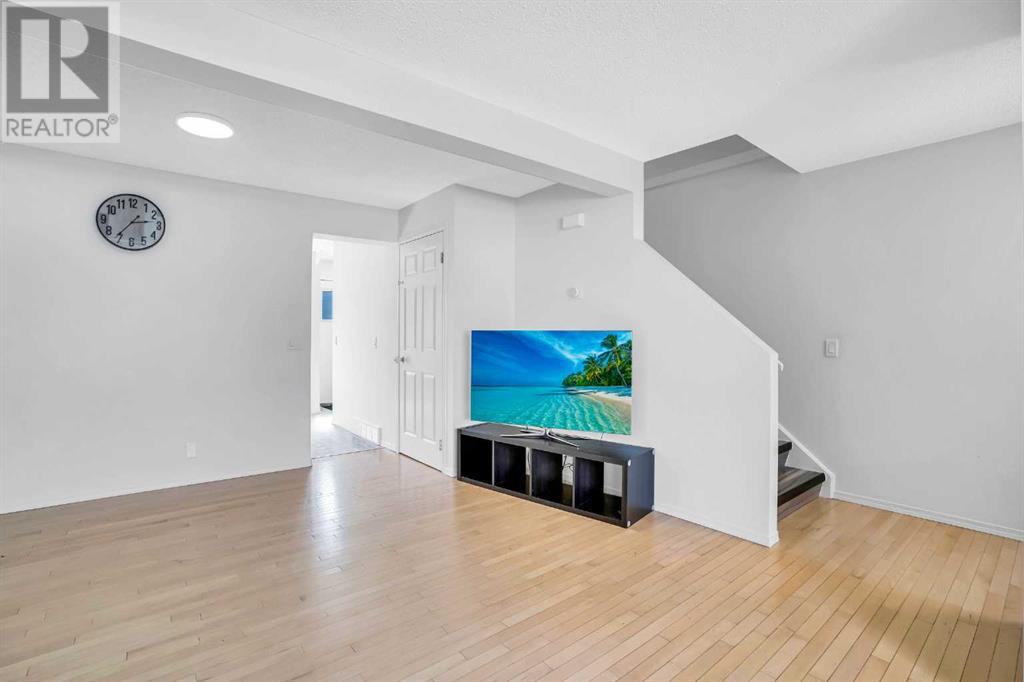
$540,000
279 Falshire Way NE
Calgary, Alberta, Alberta, T3J2B3
MLS® Number: A2213466
Property description
Welcome to your new home! This beautifully maintained 3-bedroom, single-family residence in Falconridge community offers the perfect blend of comfort, style, and functionality. With FRESH interior paint throughout, the home feels bright, clean, and move-in ready. On the main floor, enjoy a bright and open living room, a kitchen with ample counter space, extensive cupboard storage, and a dining area perfectly placed beside a sunlit window. A convenient 2-piece bathroom completes the main level. As you move toward the back of the home, step out to a private backyard that features a deck for outdoor enjoyment and access to the HEATED detached garage. Downstairs, the illegal basement suite offers excellent potential with its separate entrance, spacious living area, 1 bedroom, a 3-piece bathroom, and a kitchenette. The basement includes shared laundry room. This home also has Air Conditioning installed in 2024 - Stay cool all summer long! Recent upgrades - Furnace (2022) , Hot watertank (2018), Roof & Siding (2022). This home is situated in an unbeatable location — just minutes from multiple bus routes, primary and secondary schools, Superstore, and more. Plus, it's conveniently close to the Genesis Centre, offering a wide range of recreational activities for all ages.Whether you're looking for a family-friendly home or a smart investment, this property is a must-see!
Building information
Type
*****
Appliances
*****
Basement Features
*****
Basement Type
*****
Constructed Date
*****
Construction Style Attachment
*****
Cooling Type
*****
Flooring Type
*****
Foundation Type
*****
Half Bath Total
*****
Heating Type
*****
Size Interior
*****
Stories Total
*****
Total Finished Area
*****
Land information
Amenities
*****
Fence Type
*****
Size Depth
*****
Size Frontage
*****
Size Irregular
*****
Size Total
*****
Rooms
Upper Level
Primary Bedroom
*****
Bedroom
*****
Bedroom
*****
4pc Bathroom
*****
Main level
Foyer
*****
Living room
*****
Kitchen
*****
Dining room
*****
2pc Bathroom
*****
Basement
Bedroom
*****
3pc Bathroom
*****
Upper Level
Primary Bedroom
*****
Bedroom
*****
Bedroom
*****
4pc Bathroom
*****
Main level
Foyer
*****
Living room
*****
Kitchen
*****
Dining room
*****
2pc Bathroom
*****
Basement
Bedroom
*****
3pc Bathroom
*****
Upper Level
Primary Bedroom
*****
Bedroom
*****
Bedroom
*****
4pc Bathroom
*****
Main level
Foyer
*****
Living room
*****
Kitchen
*****
Dining room
*****
2pc Bathroom
*****
Basement
Bedroom
*****
3pc Bathroom
*****
Upper Level
Primary Bedroom
*****
Bedroom
*****
Bedroom
*****
4pc Bathroom
*****
Main level
Foyer
*****
Living room
*****
Kitchen
*****
Dining room
*****
2pc Bathroom
*****
Basement
Bedroom
*****
3pc Bathroom
*****
Upper Level
Primary Bedroom
*****
Bedroom
*****
Bedroom
*****
4pc Bathroom
*****
Main level
Foyer
*****
Living room
*****
Courtesy of URBAN-REALTY.ca
Book a Showing for this property
Please note that filling out this form you'll be registered and your phone number without the +1 part will be used as a password.
