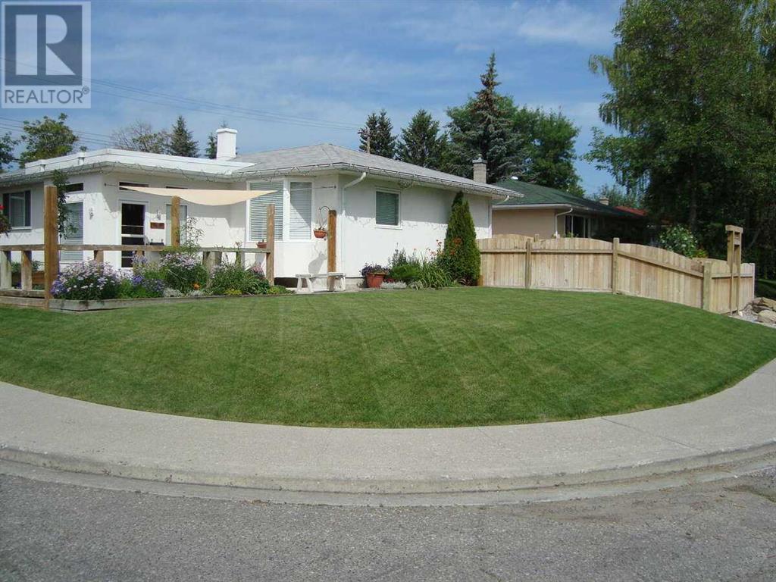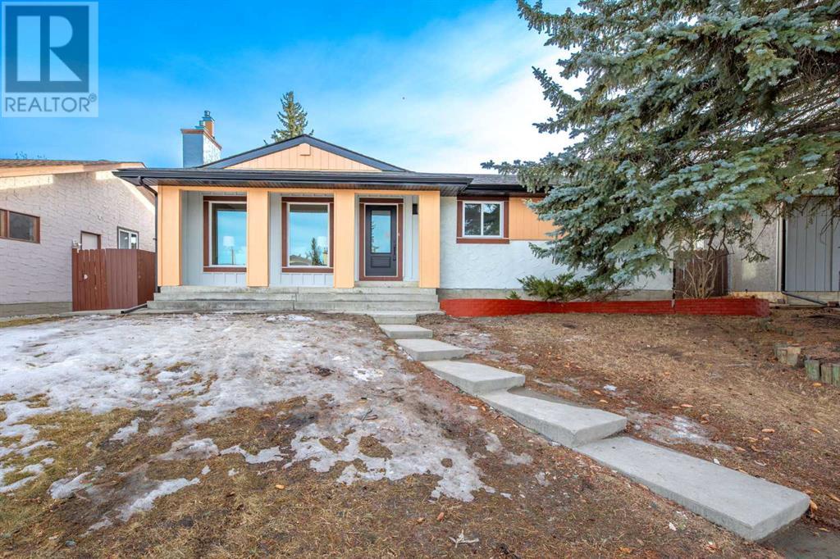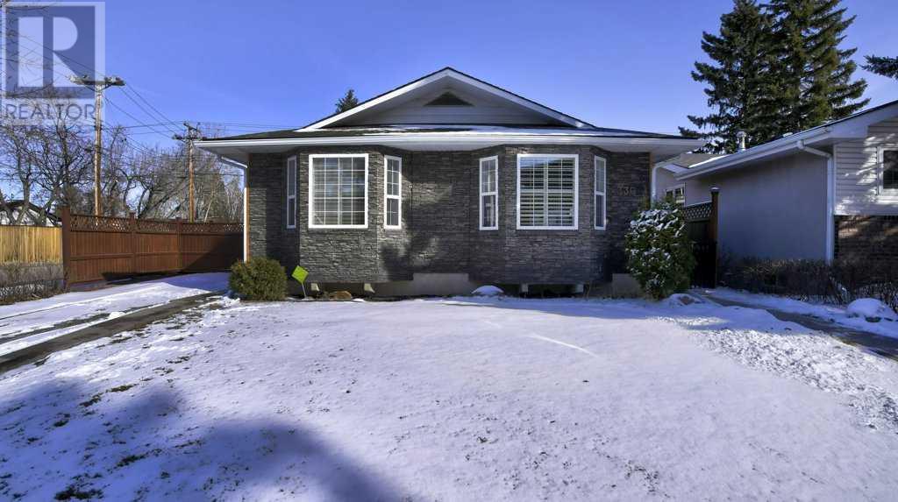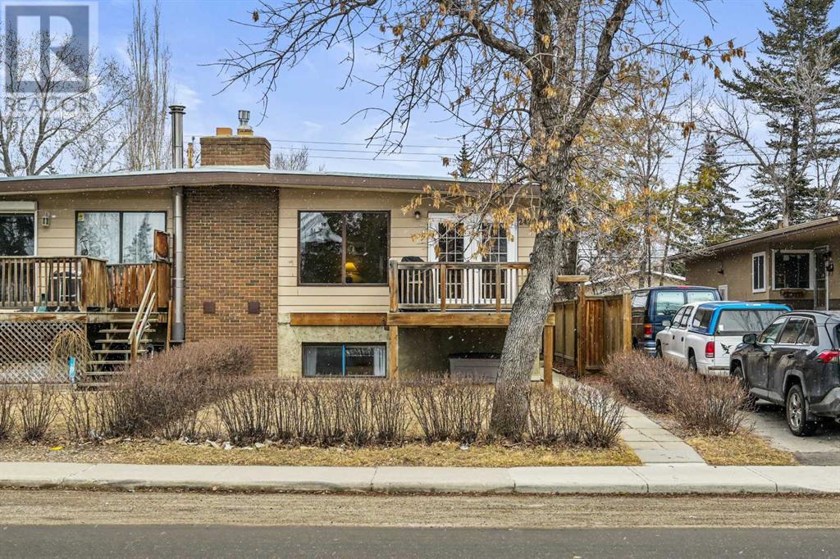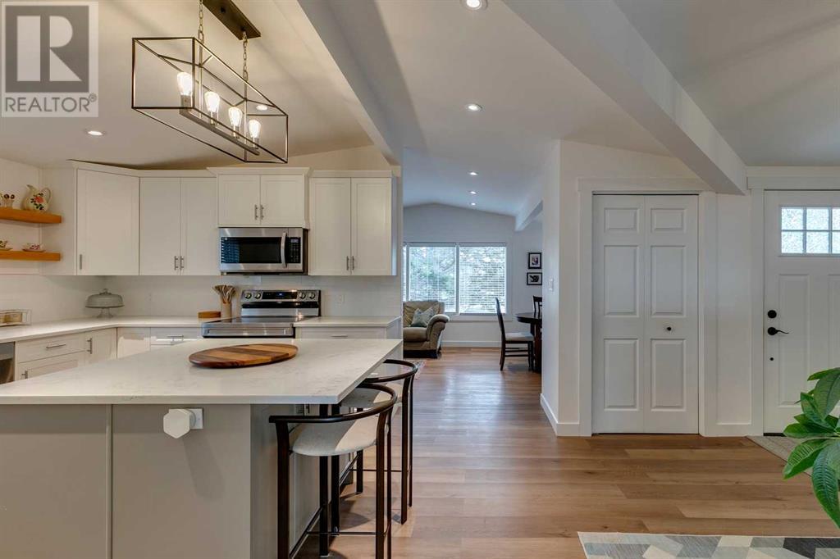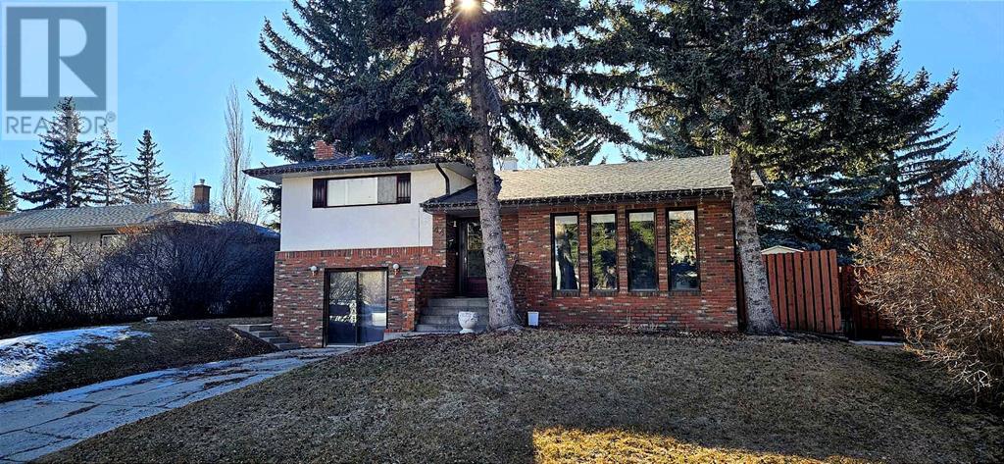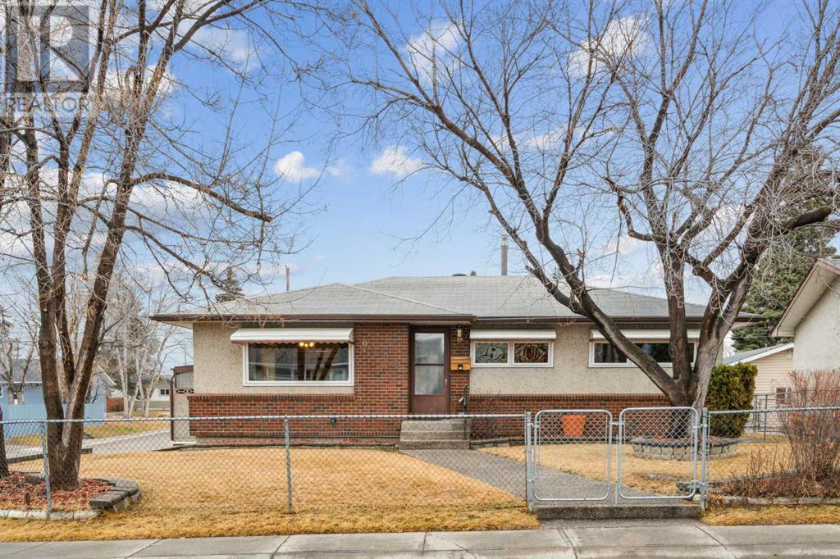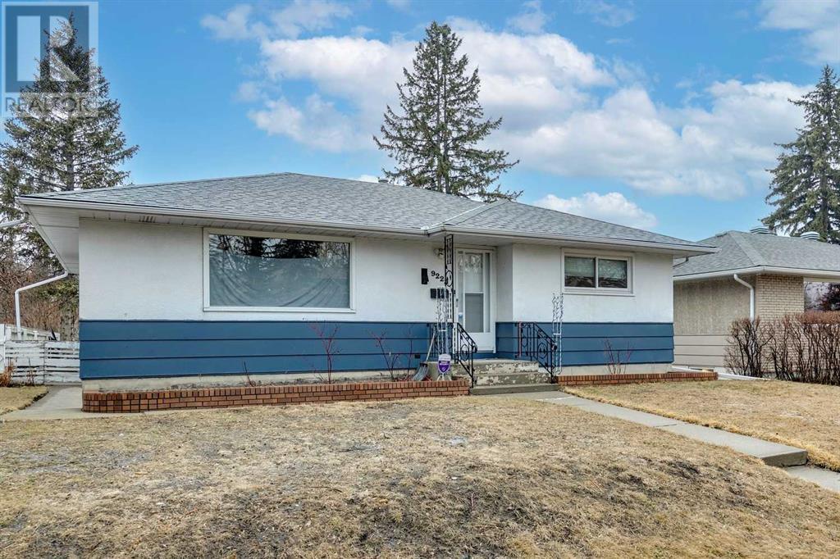Free account required
Unlock the full potential of your property search with a free account! Here's what you'll gain immediate access to:
- Exclusive Access to Every Listing
- Personalized Search Experience
- Favorite Properties at Your Fingertips
- Stay Ahead with Email Alerts
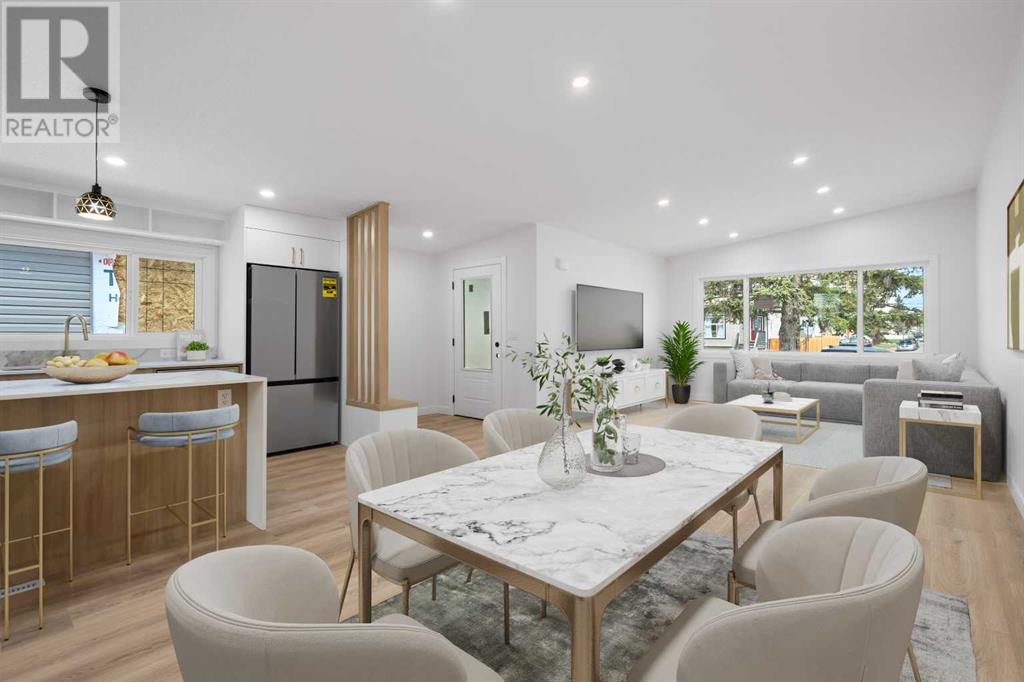

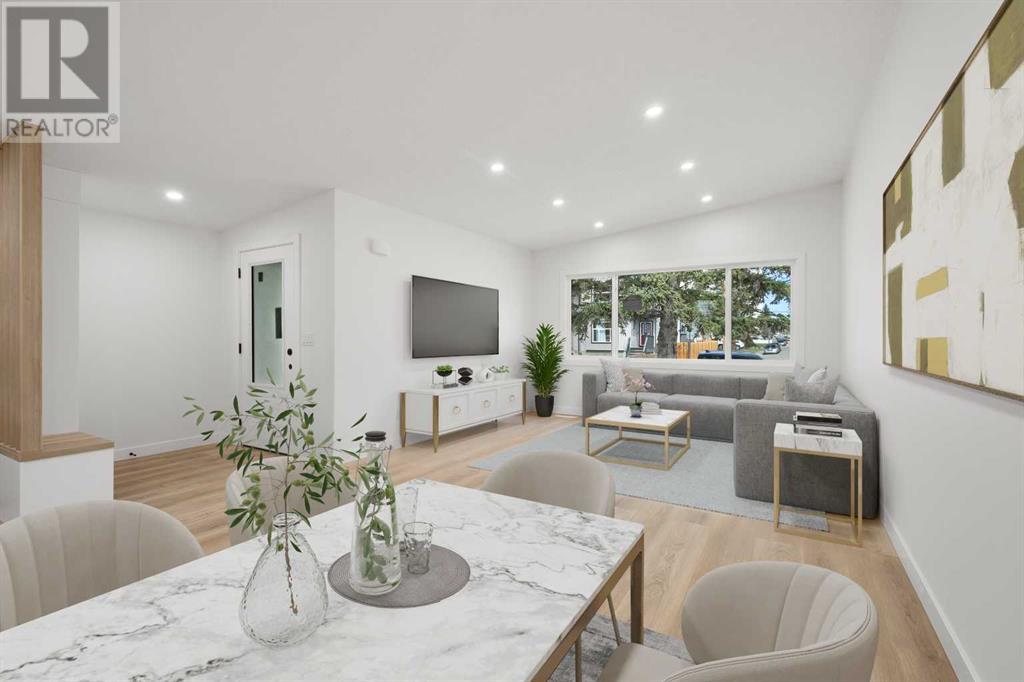
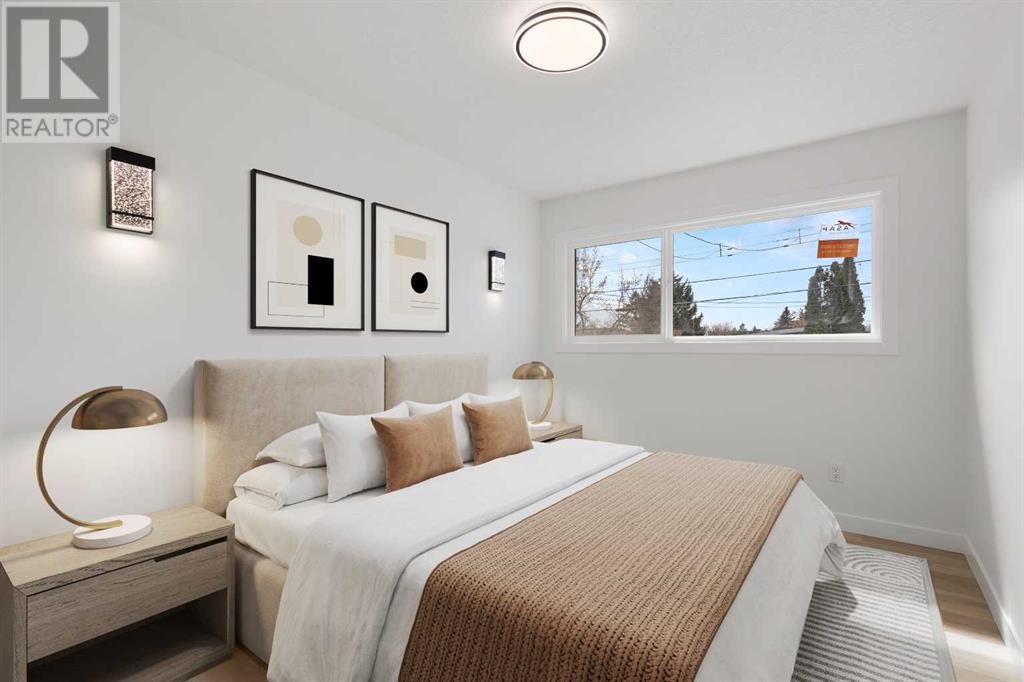

$699,999
645 69 Avenue SW
Calgary, Alberta, Alberta, T2V2H1
MLS® Number: A2214374
Property description
Fully renovated and upgraded duplex with two bedroom in the basement. Ideally located just minutes from Chinook Centre, this sun-drenched, south-facing home seamlessly blends comfort, style, and convenience. Step inside to discover luxury vinyl flooring throughout the main level, where an open-concept living and dining area is bathed in natural light from a large picture window overlooking the front yard. The stunning renovated kitchen features granite countertops for everyday living and entertaining. Two generously sized south-facing bedrooms complete the main floor, providing bright, sun-filled retreats.The lower-level basement accessible through a private exterior entrance, is equally impressive. Complete with its own separate laundry, this bright and airy basement offers two additional south-facing bedrooms, luxury vinyl plank flooring throughout, and a functional, open layout — ideal for tenants, extended family, or a flexible living arrangement.Additional features include two rear parking pads accessed via the back lane. This prime location offers walking distance to Chinook Centre, theaters, recreational facilities, scenic walking trails, schools, and provides easy access to Macleod Trail and all amenities. Whether you're seeking a flexible living arrangement, a mortgage helper, or an investment opportunity, this property is a must-see!
Building information
Type
*****
Appliances
*****
Architectural Style
*****
Basement Development
*****
Basement Type
*****
Constructed Date
*****
Construction Material
*****
Construction Style Attachment
*****
Cooling Type
*****
Exterior Finish
*****
Flooring Type
*****
Foundation Type
*****
Half Bath Total
*****
Heating Fuel
*****
Heating Type
*****
Size Interior
*****
Stories Total
*****
Total Finished Area
*****
Land information
Amenities
*****
Fence Type
*****
Size Depth
*****
Size Frontage
*****
Size Irregular
*****
Size Total
*****
Rooms
Main level
3pc Bathroom
*****
Bedroom
*****
Primary Bedroom
*****
Foyer
*****
Other
*****
Kitchen
*****
Living room
*****
Lower level
Dining room
*****
3pc Bathroom
*****
Bedroom
*****
Bedroom
*****
Recreational, Games room
*****
Kitchen
*****
Laundry room
*****
Courtesy of Homecare Realty Ltd.
Book a Showing for this property
Please note that filling out this form you'll be registered and your phone number without the +1 part will be used as a password.
