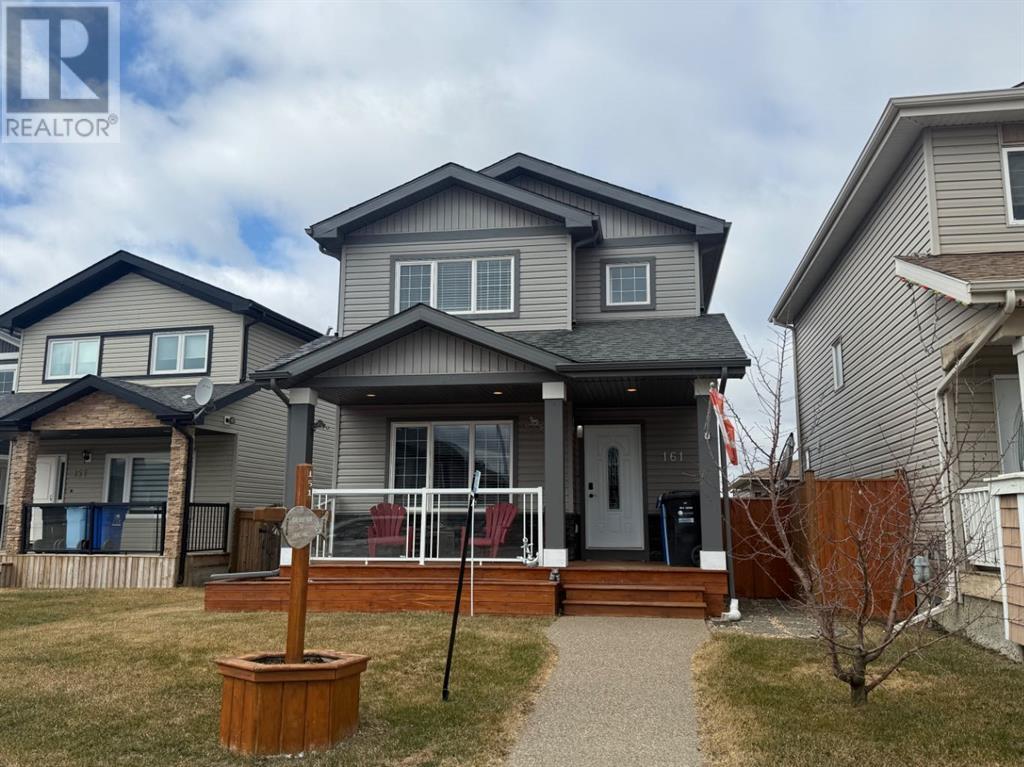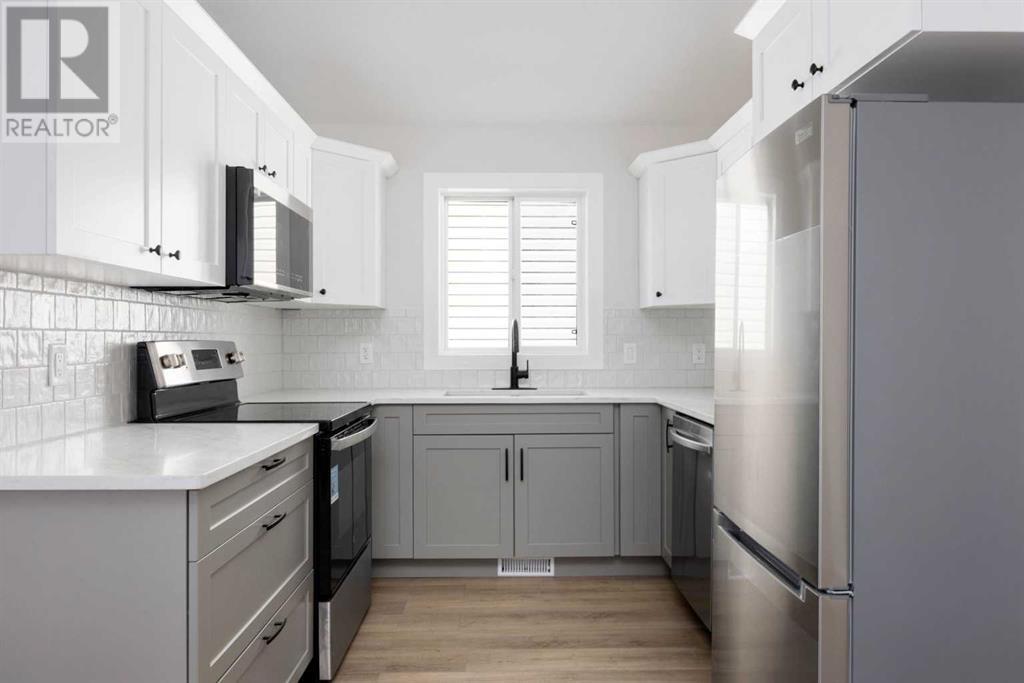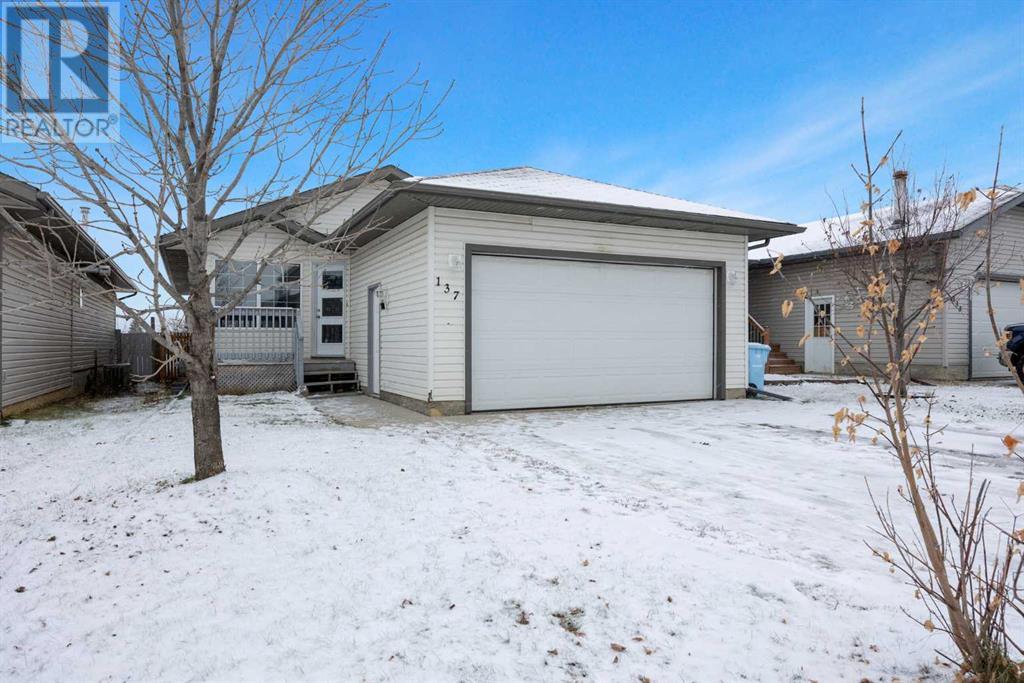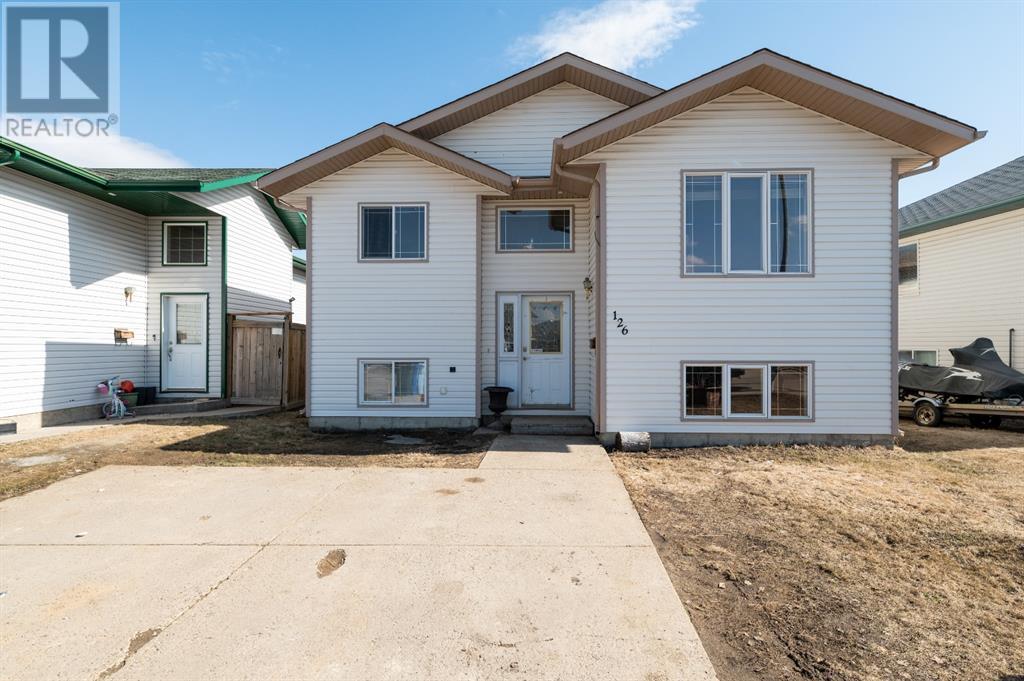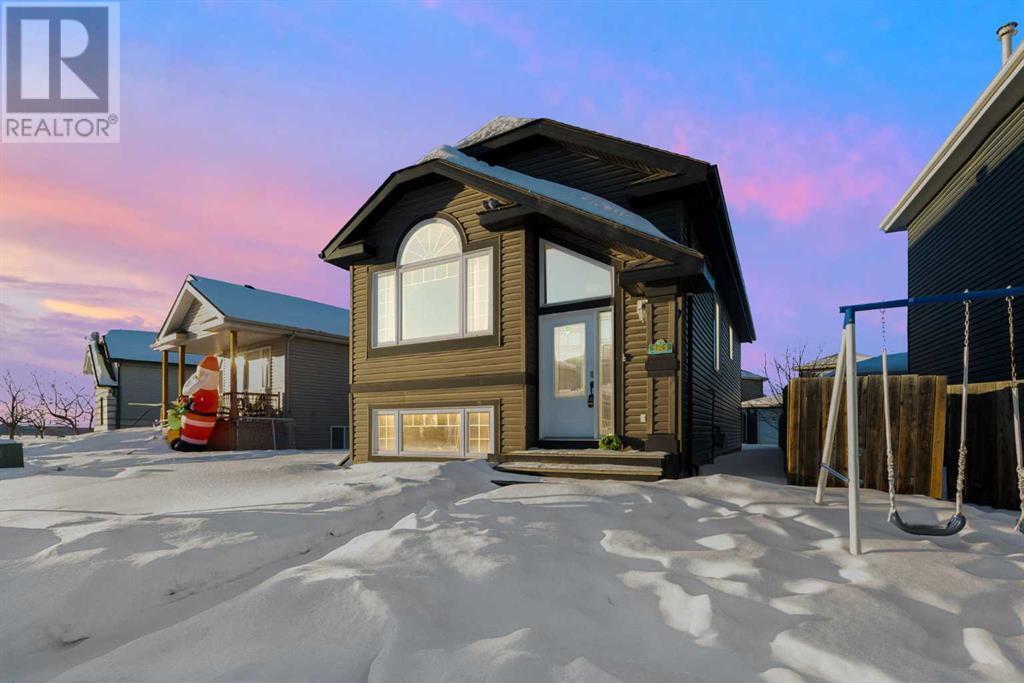Free account required
Unlock the full potential of your property search with a free account! Here's what you'll gain immediate access to:
- Exclusive Access to Every Listing
- Personalized Search Experience
- Favorite Properties at Your Fingertips
- Stay Ahead with Email Alerts

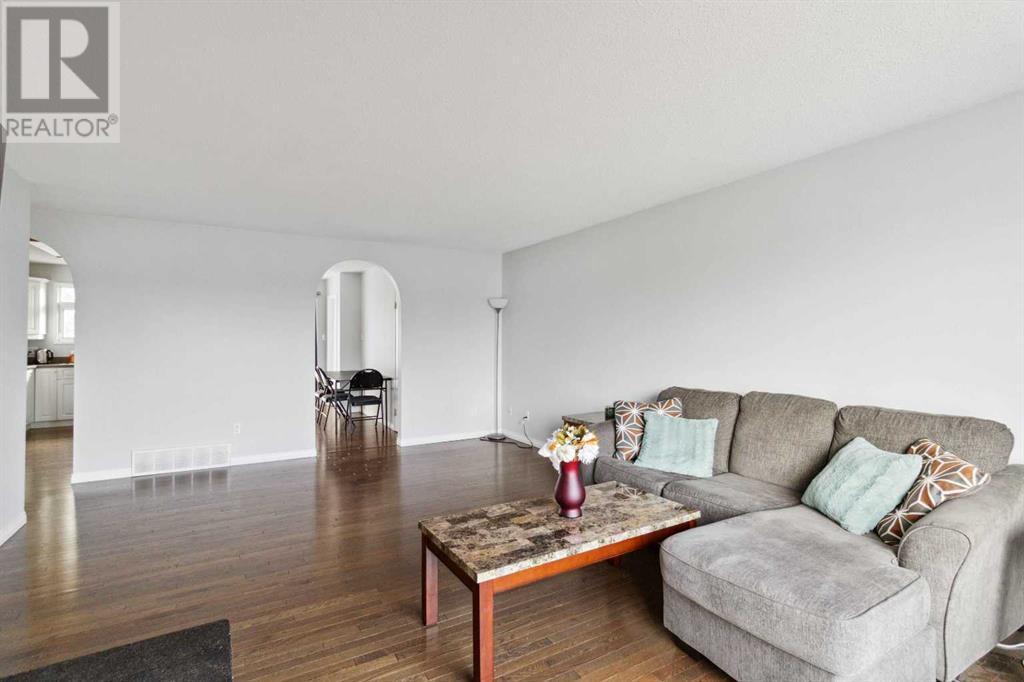
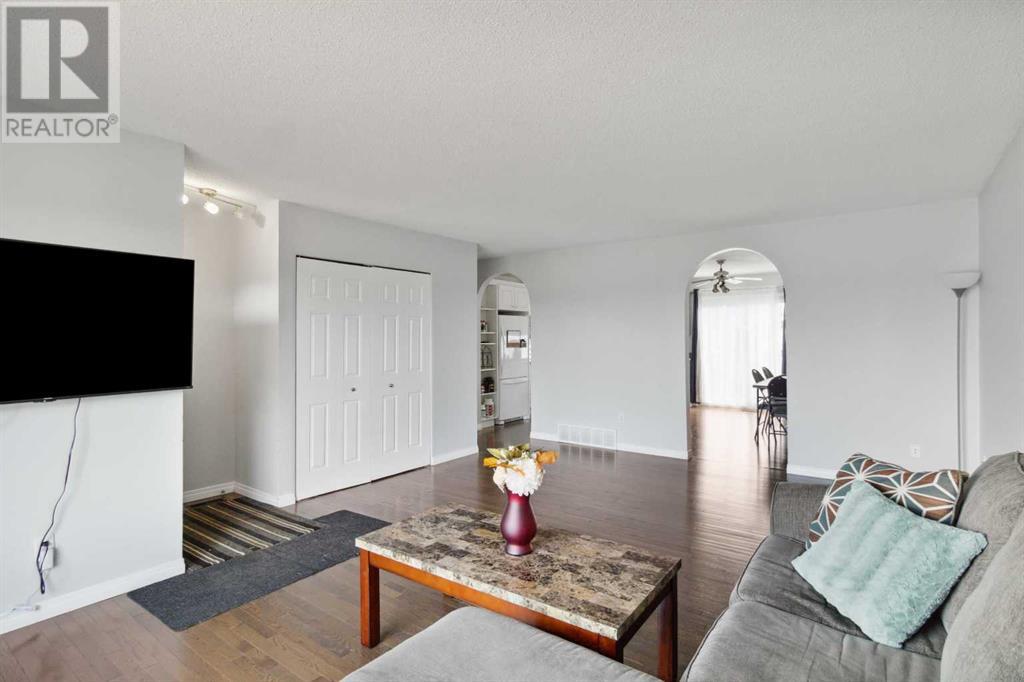
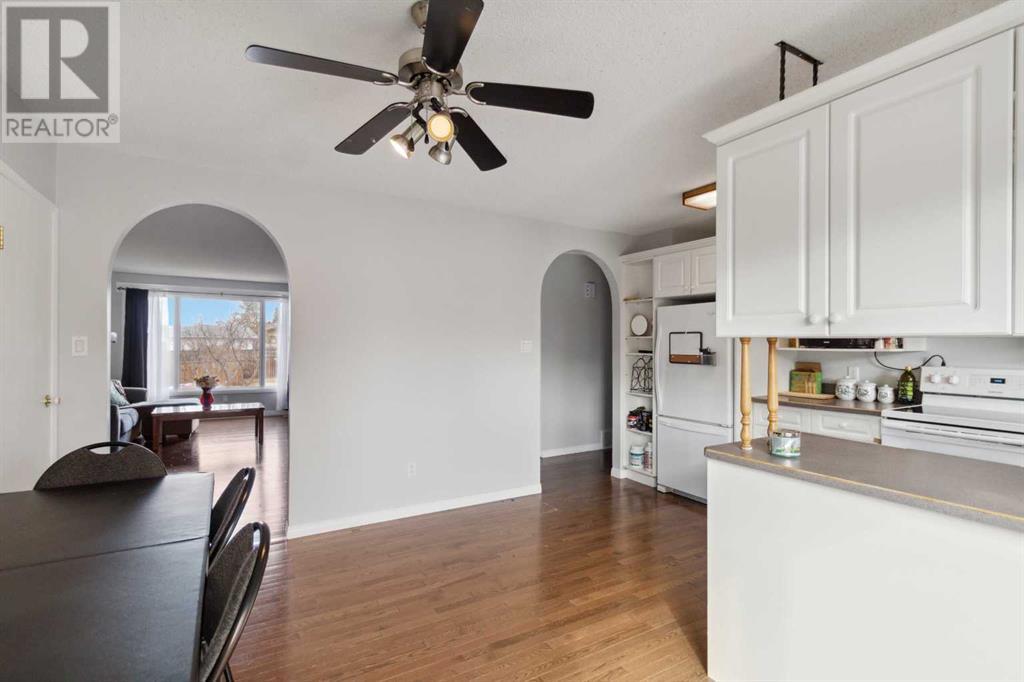
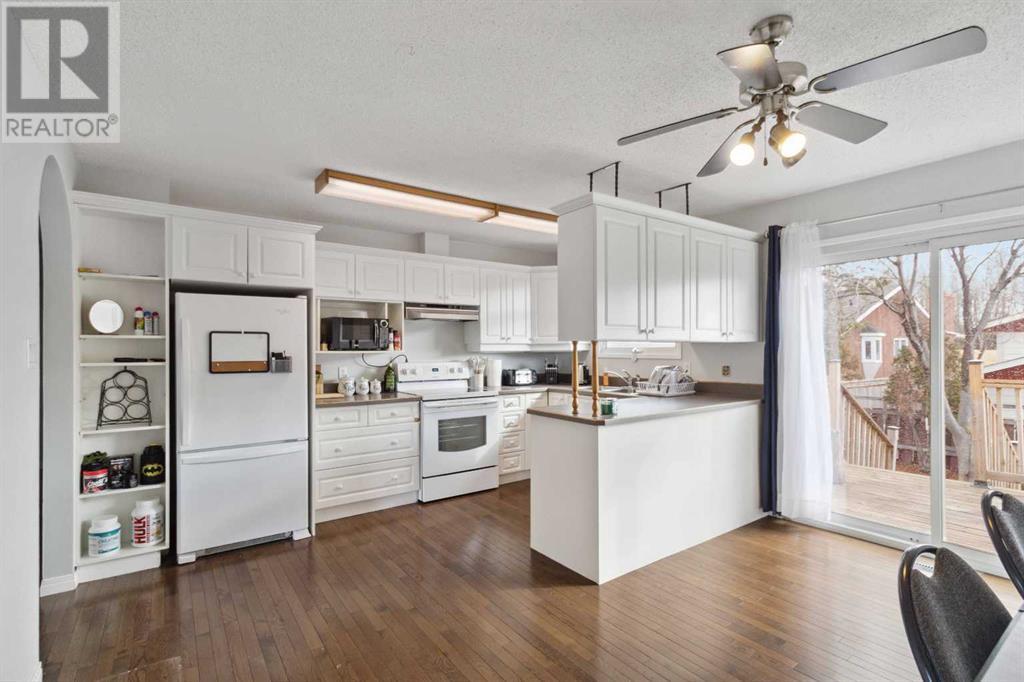
$399,888
166 Erindale Road
Fort McMurray, Alberta, Alberta, T9H4N5
MLS® Number: A2214520
Property description
RARE FIND OFFERING AN EXCELLENT OPPORTUNITY TO LIVE IN THE SPACIOUS UPPER LEVEL AND RENT THE LOWER LEVEL TO KEEP MORE CASH IN YOUR POCKET! Welcome to your future home at 166 Erindale Rd, a stunning bi-level residence that epitomizes comfort and convenience, wrapped in modern upgrades and surrounded by key community amenities. This home offers a promising blend of style, function, and investment potential. Nestled within a vibrant neighborhood of Thickwood, this house spans a total of 2,370 sq ft. The upper level features an elegantly updated 1,223 sq ft space, while the lower level provides an additional 1,147 sq ft. The property houses five generous bedrooms and three well-appointed bathrooms, accommodating both large families or the excellent opportunity of living upstairs and renting out the spacious and bright lower level to cover almost your total mortgage cost. Upon entering the upper level, you are greeted by a spacious front living room with hardwood floors, large front window, and a vaulted ceiling that leads to your updated kitchen complete with a pantry and modern, bright white cabinetry, setting a welcoming tone to the home’s aesthetic. The open-concept living area includes hardwood floors that extend into the primary bedroom, which boasts a convenient 2-piece ensuite. Three bedrooms on this level ensure ample space for family members and work-from-home setups. The main bathroom has been beautifully renovated, enhancing the home's appeal. This main level continues with a large dining room with sliding garden doors leading to your large rear deck and private yard offering loads of mature trees and a garden shed. The main bathroom has been beautifully renovated with tile floors, tile tub surround, and a well-appointed vanity. There are 3 bedrooms on this level. The primary bedroom features a 2 pc ensuite plus your upper-level laundry room. Transition to the lower level with a separate entrance to discover a full basement featuring a large recreation room with a gas fireplace, creating a cozy gathering spot. This level also includes two large bedrooms, a fully equipped kitchen, a renovated full bathroom, and an in-suite laundry room, ideal for additional family members, guests, or renters. This space has been updated with new carpet. The home sits on a beautifully treed and fenced lot, providing privacy and aesthetic pleasure. The attached oversized single garage is insulated and drywalled and equipped with an updated overhead door. A front driveway complements the garage, offering ample parking space. Living here means having essential amenities within easy reach. Westwood Community High School, and 2 elementary schools in a quick walking distance, making this location ideal for families with school-age children. For recreation, Thickwood Dog Park is a mere 300 meters from the doorstep, perfect for afternoon walks and weekend picnics. Public and site transportation options are also conveniently close. Call today for your personal tour.
Building information
Type
*****
Amperage
*****
Appliances
*****
Architectural Style
*****
Basement Development
*****
Basement Features
*****
Basement Type
*****
Constructed Date
*****
Construction Style Attachment
*****
Cooling Type
*****
Exterior Finish
*****
Fireplace Present
*****
FireplaceTotal
*****
Flooring Type
*****
Foundation Type
*****
Half Bath Total
*****
Heating Fuel
*****
Heating Type
*****
Size Interior
*****
Stories Total
*****
Total Finished Area
*****
Utility Power
*****
Utility Water
*****
Land information
Amenities
*****
Fence Type
*****
Landscape Features
*****
Sewer
*****
Size Depth
*****
Size Frontage
*****
Size Irregular
*****
Size Total
*****
Rooms
Main level
Primary Bedroom
*****
Bedroom
*****
Bedroom
*****
4pc Bathroom
*****
2pc Bathroom
*****
Basement
Bedroom
*****
Bedroom
*****
3pc Bathroom
*****
Main level
Primary Bedroom
*****
Bedroom
*****
Bedroom
*****
4pc Bathroom
*****
2pc Bathroom
*****
Basement
Bedroom
*****
Bedroom
*****
3pc Bathroom
*****
Courtesy of COLDWELL BANKER UNITED
Book a Showing for this property
Please note that filling out this form you'll be registered and your phone number without the +1 part will be used as a password.



