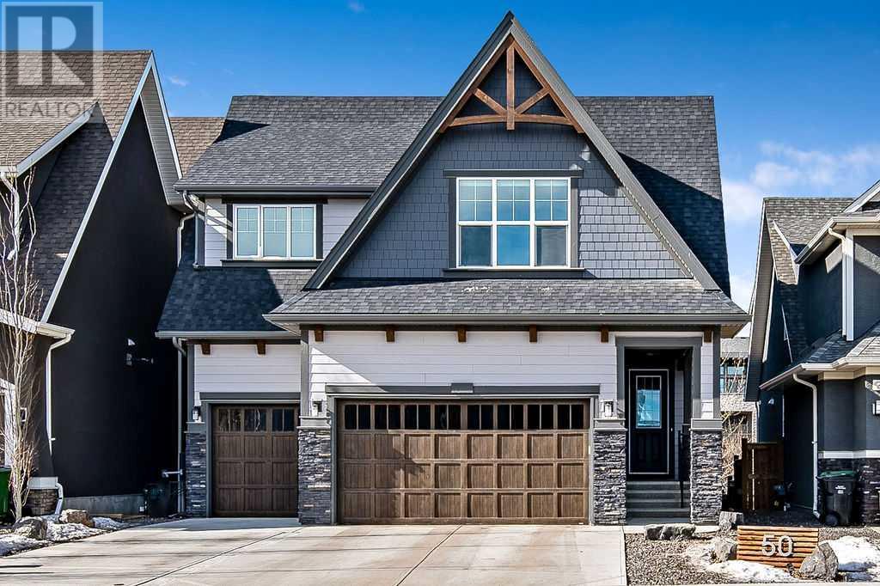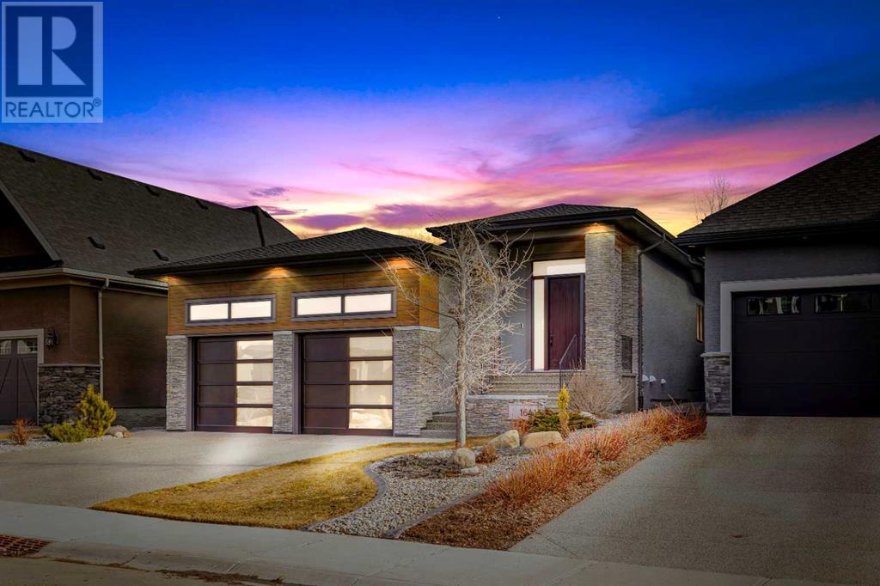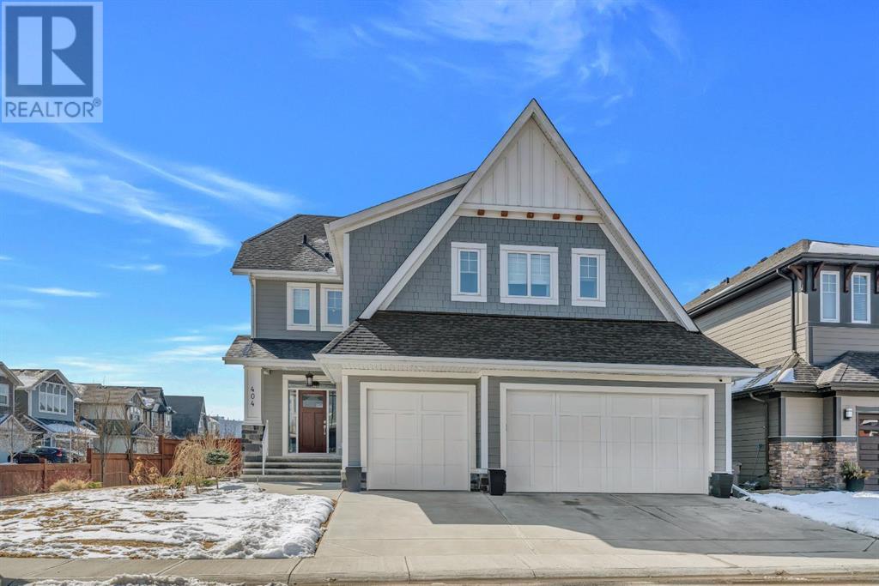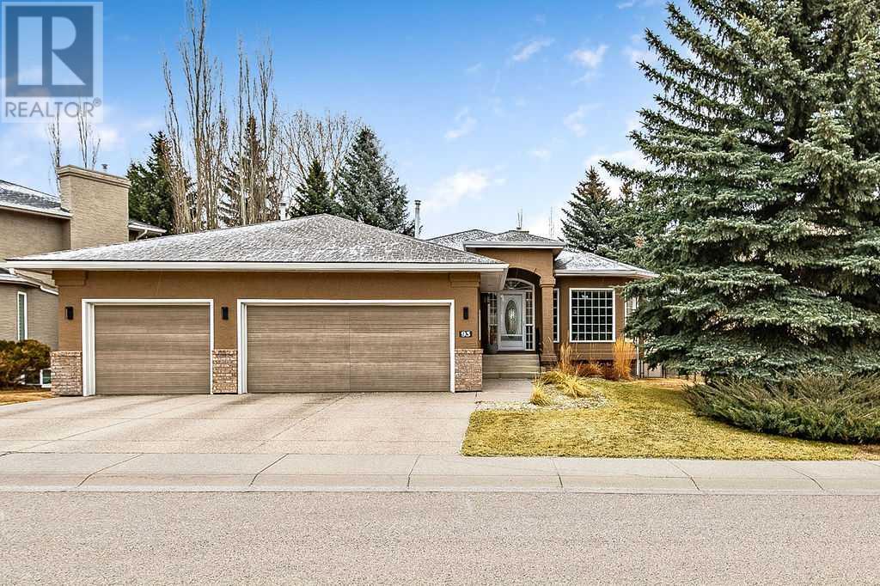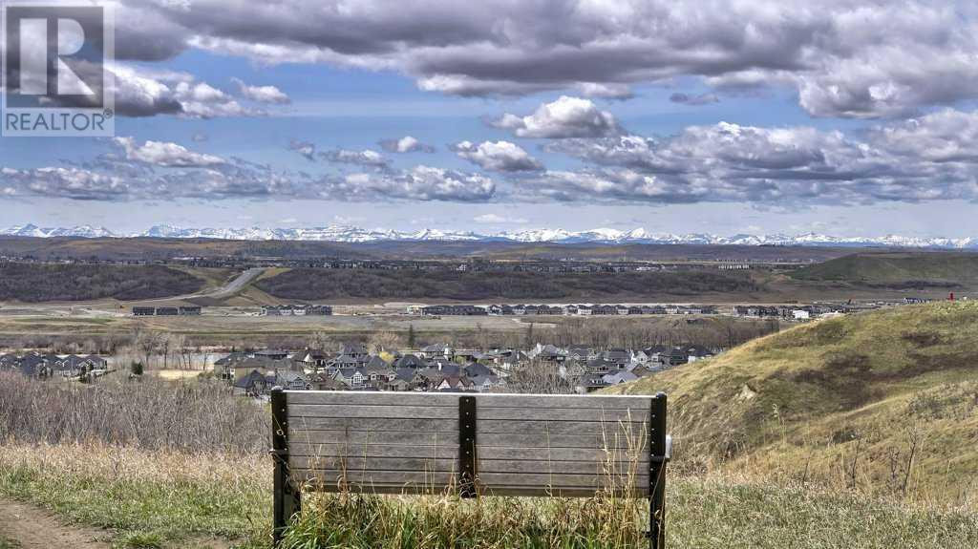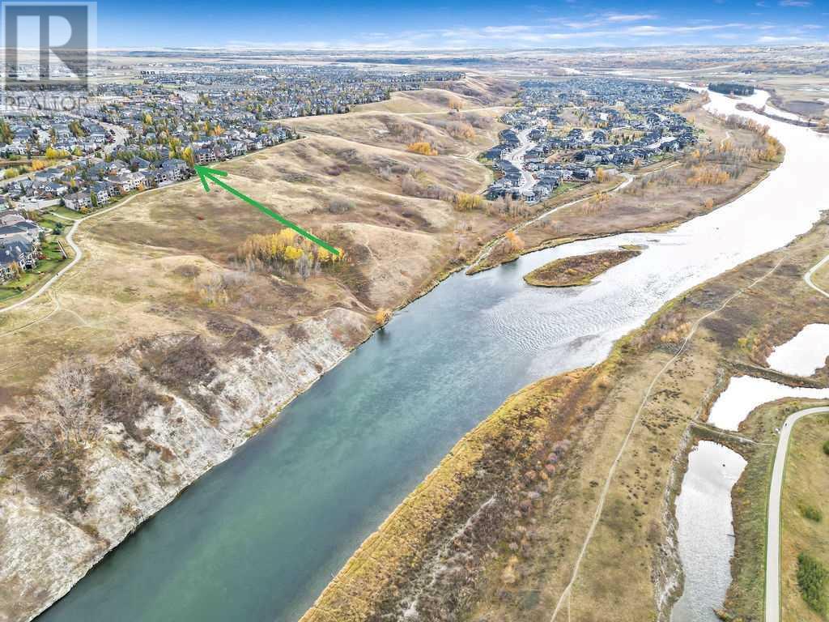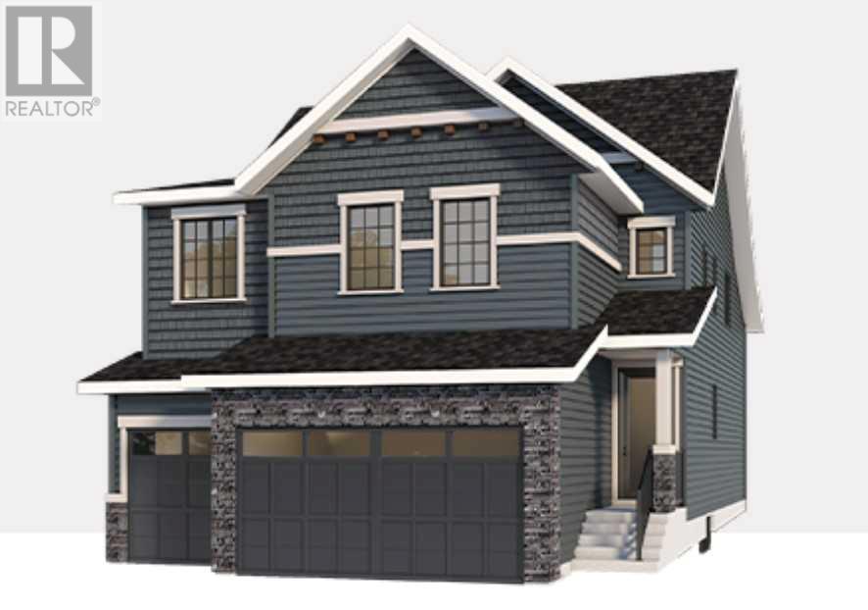Free account required
Unlock the full potential of your property search with a free account! Here's what you'll gain immediate access to:
- Exclusive Access to Every Listing
- Personalized Search Experience
- Favorite Properties at Your Fingertips
- Stay Ahead with Email Alerts




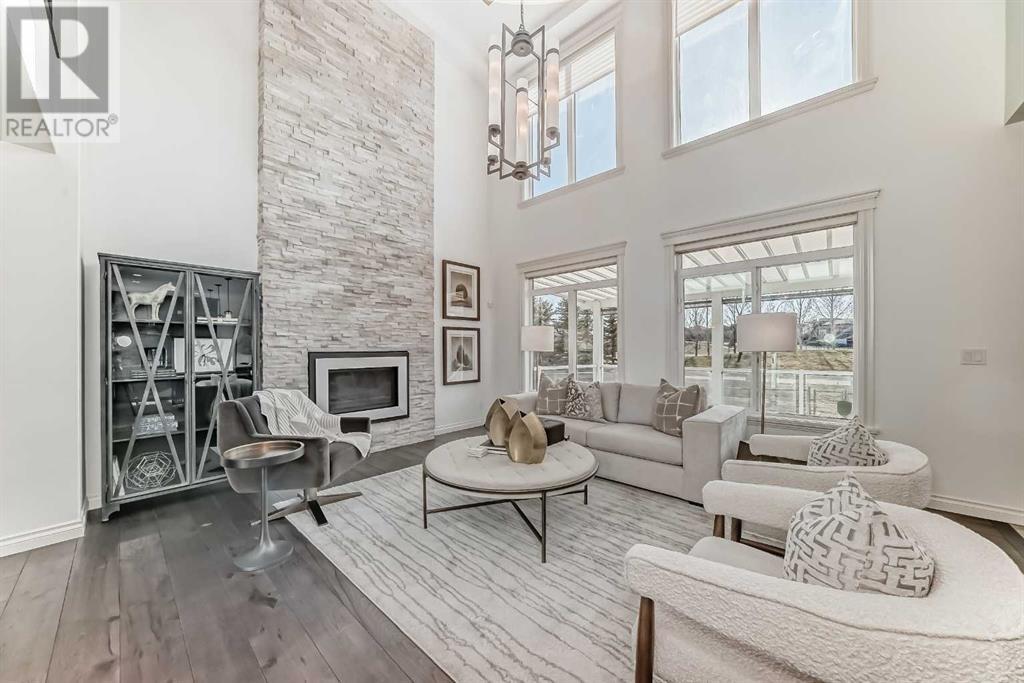
$1,495,000
40 Masters Landing SE
Calgary, Alberta, Alberta, T3M2B2
MLS® Number: A2214634
Property description
Life at the lake! Walk straight out of your west facing back yard to the beach at this luxurious family home. This elegant 2 storey, backing on to a very private section of greenspace, is built for entertaining. High ceilings and wide open spaces in a floorplan that flows effortlessly throughout and allows you to customize how you use the space. Huge windows and a west facing backyard ensure your home is brightly lit with natural light year round. The sumptuous main floor includes a formal dining room that is open to the living area with its focal point 2 storey rock fireplace and cathedral ceilings with intricate beamwork. The kitchen is a chef's delight with built in appliances including a gas cook top, an enormous island with gorgeous marble counters, full height cabinets for additional storage, convenient butler's pantry and full walk-in pantry. A den that could easily be used as a main floor bedroom is adjacent to the 3 piece bath and are tucked away from the busier areas of the home. The second floor includes a spacious bonus room overlooking the grand living area and has view of the lake through the trees. The primary bedroom is spacious and quiet overlooking the park and lake and opens to a spa like ensuite complete with steam shower. A custom walk in closet will have space for everything. Two secondary bedrooms, a full 4 piece bath and ample laundry complete the second floor. The entertaining space continues on the lower level with fully appointed games room, a family/flex room, a media/home theatre room with all the equipment you need for family movie night or watching the playoffs with friends. An additional bedroom and full bath, tucked away from the main areas complete this level along with an impressive amount of storage space. Outside you will appreciate the maintenance free yard with stamped concrete patios and walkways, artificial lawn, and irrigation system should you choose to add planters. The covered deck includes retractable sunshades for c omfort. The front and rear of the home are lit by Gemstone brand soffit lights. Among the many builder and owner upgrades included are; central AC, 2 furnaces and fresh paint throughout. Come live your best life at the lake!
Building information
Type
*****
Amenities
*****
Appliances
*****
Basement Development
*****
Basement Type
*****
Constructed Date
*****
Construction Material
*****
Construction Style Attachment
*****
Cooling Type
*****
Fireplace Present
*****
FireplaceTotal
*****
Flooring Type
*****
Foundation Type
*****
Half Bath Total
*****
Heating Type
*****
Size Interior
*****
Stories Total
*****
Total Finished Area
*****
Land information
Amenities
*****
Fence Type
*****
Landscape Features
*****
Size Depth
*****
Size Frontage
*****
Size Irregular
*****
Size Total
*****
Rooms
Main level
Den
*****
3pc Bathroom
*****
Other
*****
Dining room
*****
Living room
*****
Pantry
*****
Other
*****
Kitchen
*****
Dining room
*****
Lower level
4pc Bathroom
*****
Bedroom
*****
Media
*****
Recreational, Games room
*****
Family room
*****
Second level
Laundry room
*****
4pc Bathroom
*****
Other
*****
Bedroom
*****
Bedroom
*****
Other
*****
5pc Bathroom
*****
Primary Bedroom
*****
Bonus Room
*****
Courtesy of RE/MAX Realty Professionals
Book a Showing for this property
Please note that filling out this form you'll be registered and your phone number without the +1 part will be used as a password.
