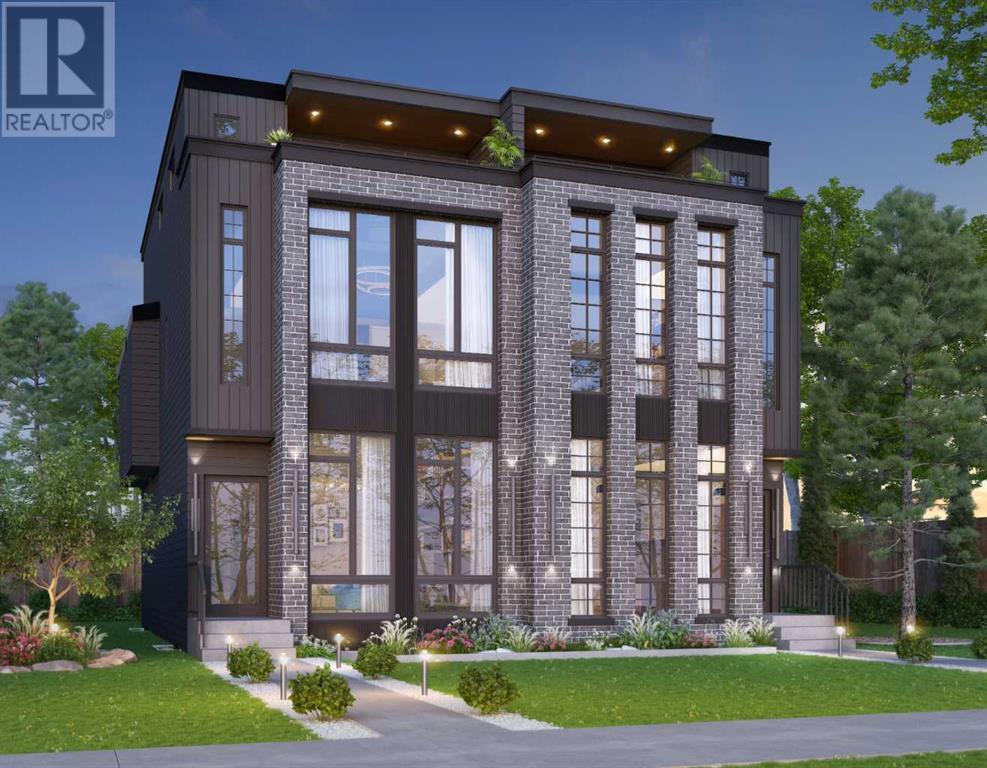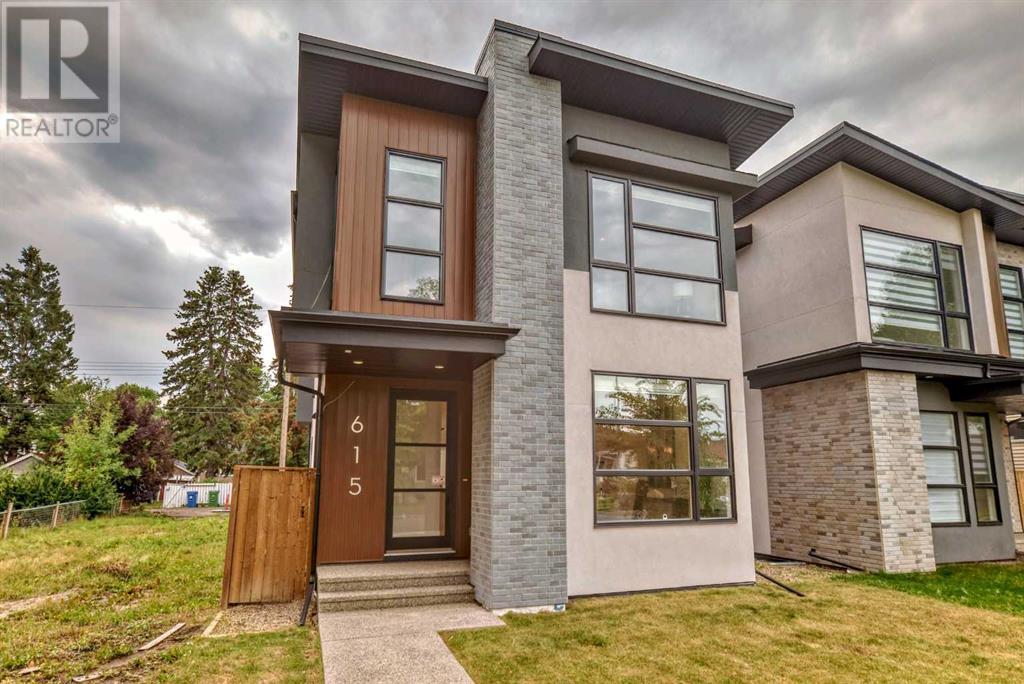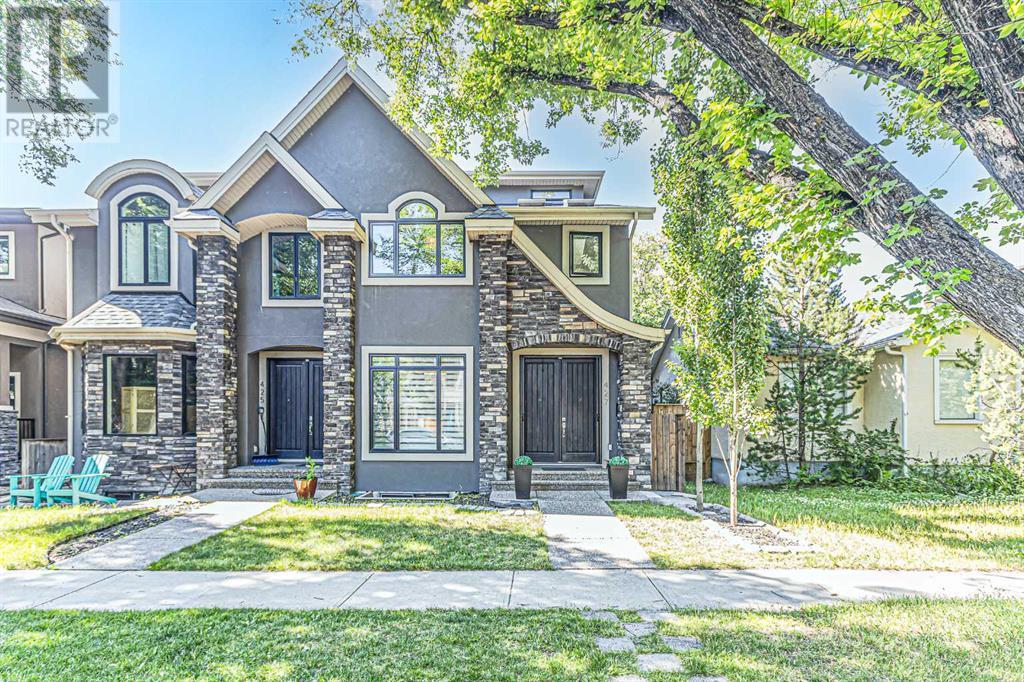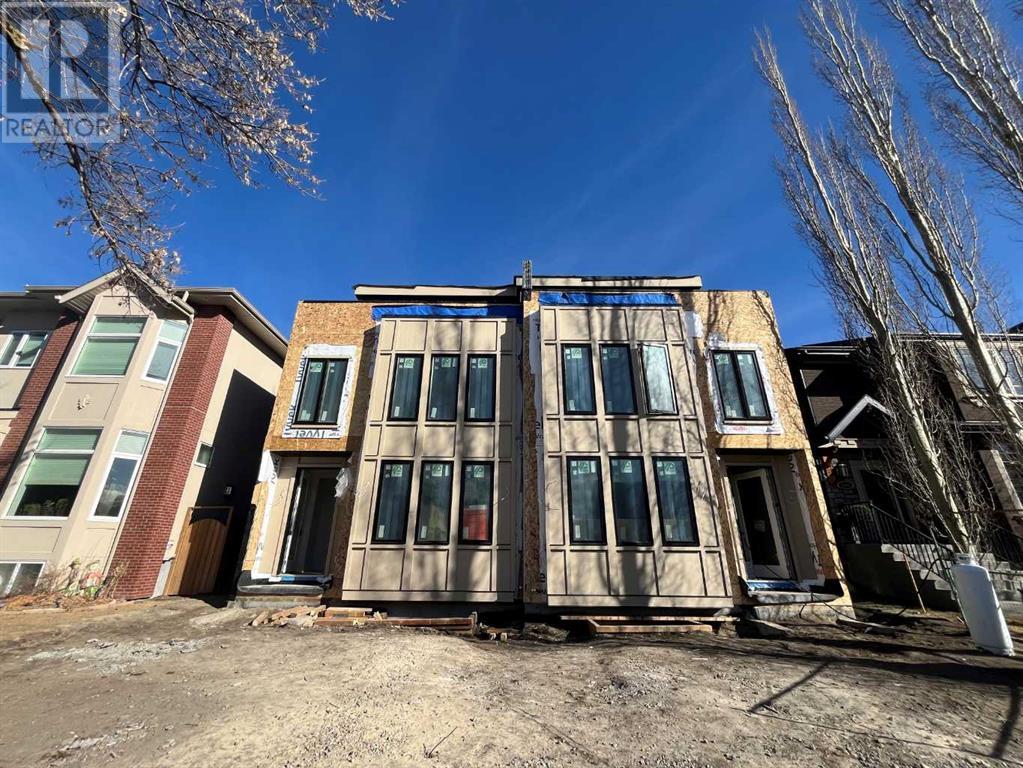Free account required
Unlock the full potential of your property search with a free account! Here's what you'll gain immediate access to:
- Exclusive Access to Every Listing
- Personalized Search Experience
- Favorite Properties at Your Fingertips
- Stay Ahead with Email Alerts

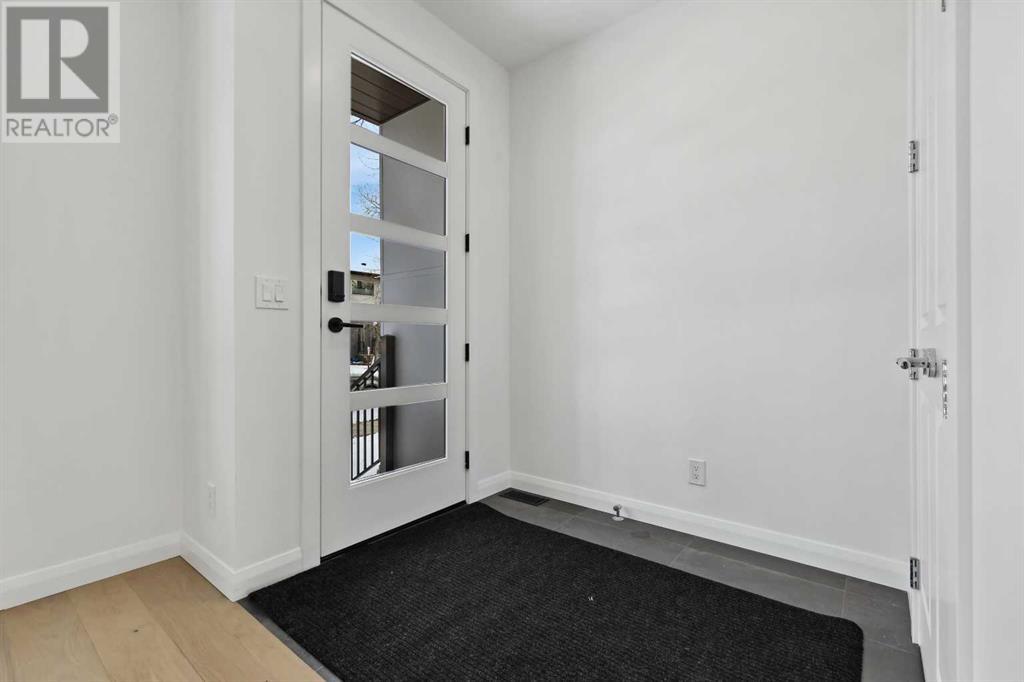

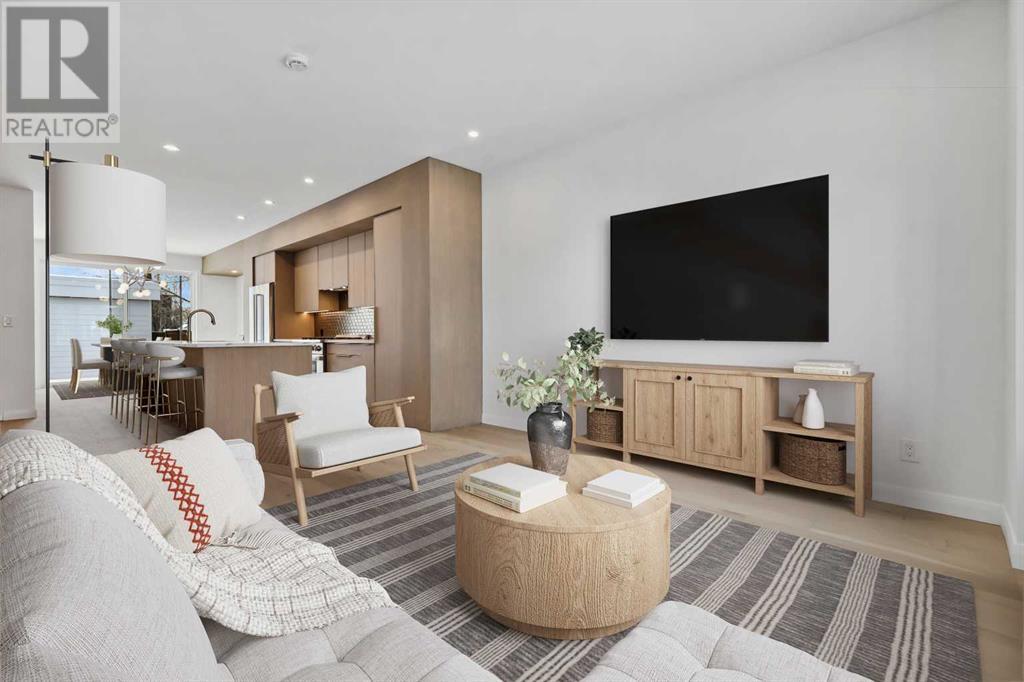

$1,249,900
433 10 Street NE
Calgary, Alberta, Alberta, T2E4M5
MLS® Number: A2214650
Property description
This custom-built, newly completed 4-bedroom, 4.5-bath is a Bridgeland masterpiece, blending thoughtful design with luxurious finishes to create a truly exceptional living experience. Every detail in over 2800 sqft of developed living space has been elevated — from custom hardwood and meticulous finishes, to heated flooring in the basement, bathrooms, and laundry room — this home leaves nothing overlooked. The main floor welcomes you with a bright and airy open-concept layout, anchored by a chef-inspired kitchen featuring a large quartz island, gas cooktop, built-in oven, and a built-in pantry — ideal for both entertaining and everyday living.The second level offers two generously sized bedrooms, each with its own private ensuite, and a full laundry room designed with convenience in mind. The third floor is a true retreat — complete with a wet bar, private balcony boasting downtown skyline views, dual walk-in closets, and a stunning 100 sq ft 5 pc ensuite that feels like a personal spa.Downstairs, the fully developed basement features 9’ ceilings, heated floors, a fourth bedroom, and a luxurious 3-piece bathroom with a relaxing steam shower. Beyond its beauty, this home is built to last, featuring rain shield exterior protection, a 50-year EPDM roof, 5/8” drywall and insulated party wall with 2" air gap for maximum soundproofing and peace of mind.From top to bottom, this home is a seamless combination of craftsmanship and comfort — ideal for buyers who appreciate thoughtful construction and luxury living.
Building information
Type
*****
Appliances
*****
Basement Development
*****
Basement Type
*****
Constructed Date
*****
Construction Style Attachment
*****
Cooling Type
*****
Exterior Finish
*****
Flooring Type
*****
Foundation Type
*****
Half Bath Total
*****
Heating Fuel
*****
Heating Type
*****
Size Interior
*****
Stories Total
*****
Total Finished Area
*****
Land information
Amenities
*****
Fence Type
*****
Size Depth
*****
Size Frontage
*****
Size Irregular
*****
Size Total
*****
Rooms
Upper Level
Laundry room
*****
3pc Bathroom
*****
Other
*****
Bedroom
*****
4pc Bathroom
*****
Other
*****
Bedroom
*****
Main level
2pc Bathroom
*****
Other
*****
Foyer
*****
Dining room
*****
Kitchen
*****
Living room
*****
Basement
Furnace
*****
3pc Bathroom
*****
Other
*****
Other
*****
Bedroom
*****
Recreational, Games room
*****
Third level
5pc Bathroom
*****
Other
*****
Other
*****
Primary Bedroom
*****
Courtesy of Greater Property Group
Book a Showing for this property
Please note that filling out this form you'll be registered and your phone number without the +1 part will be used as a password.

