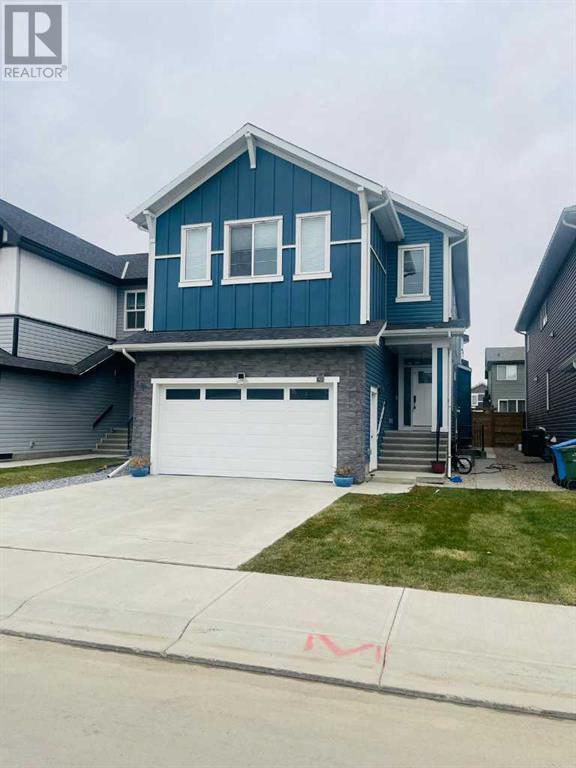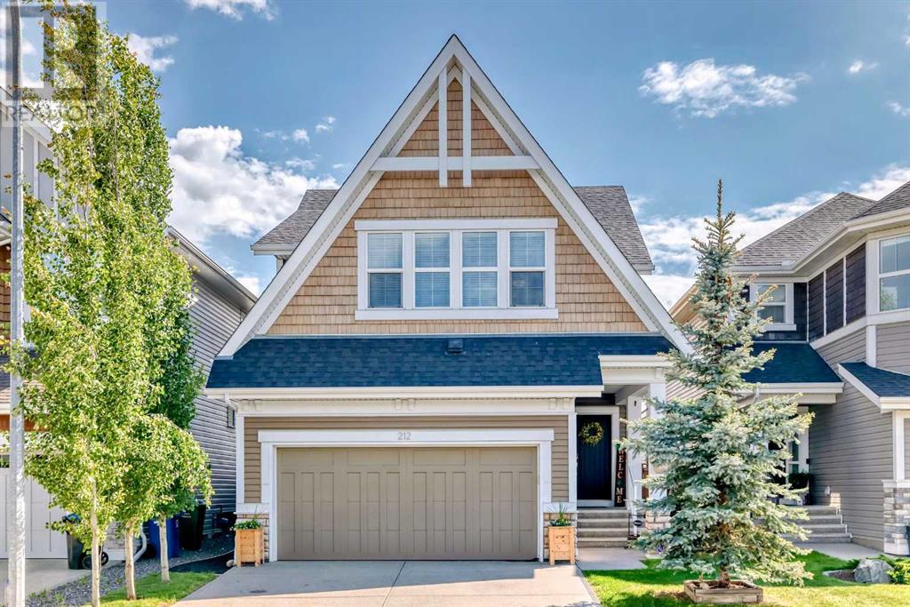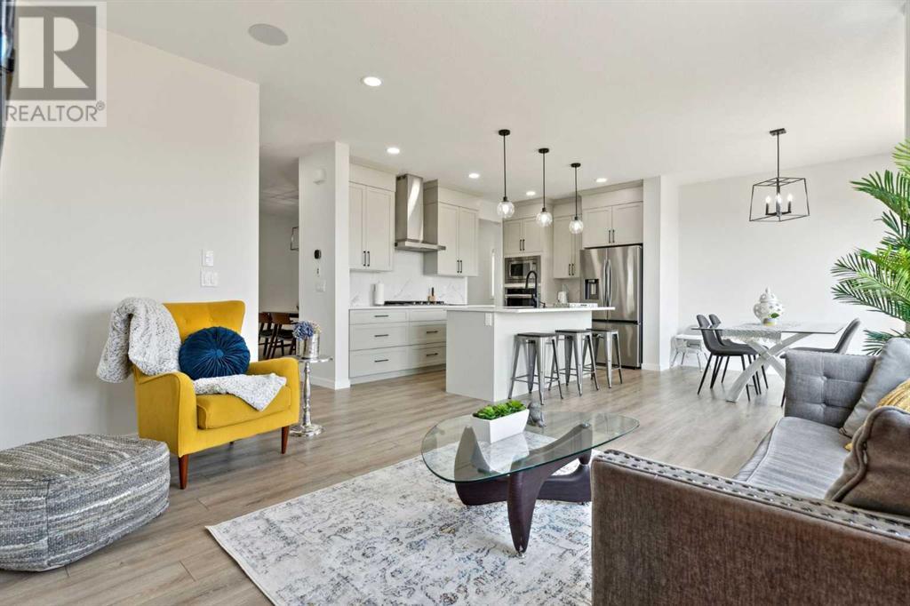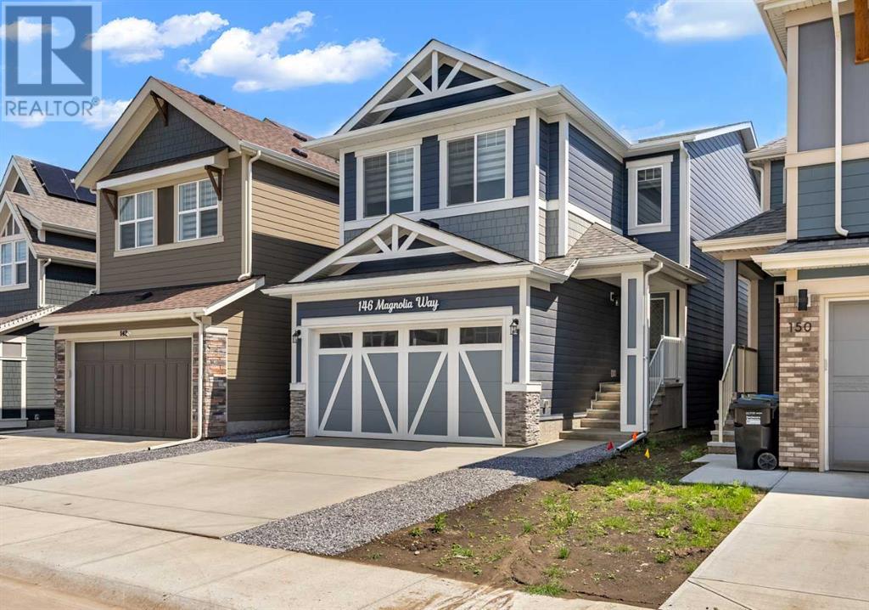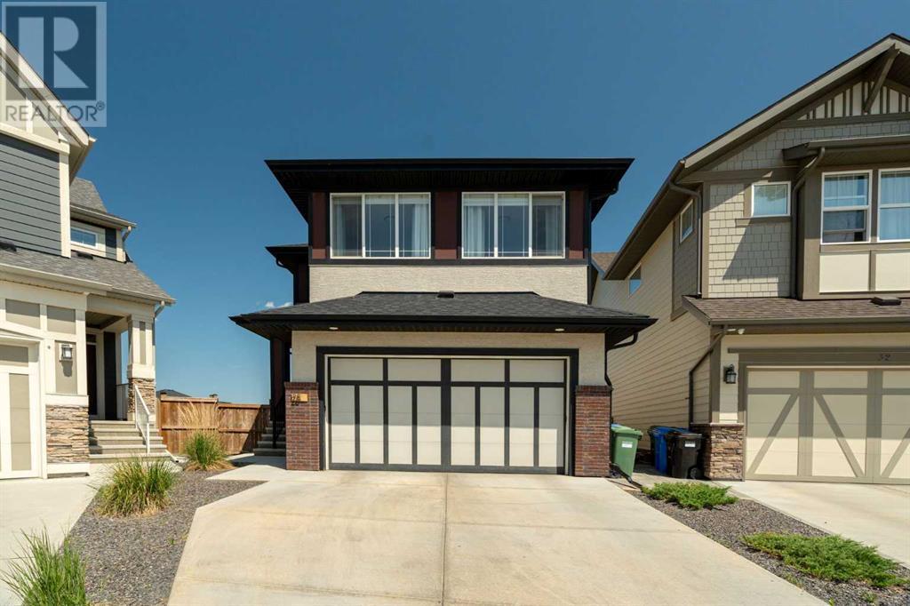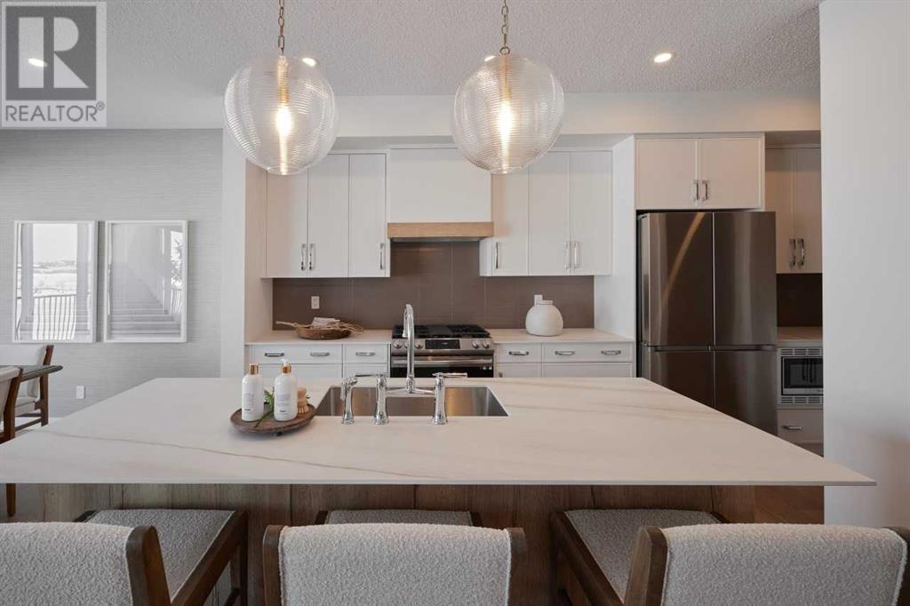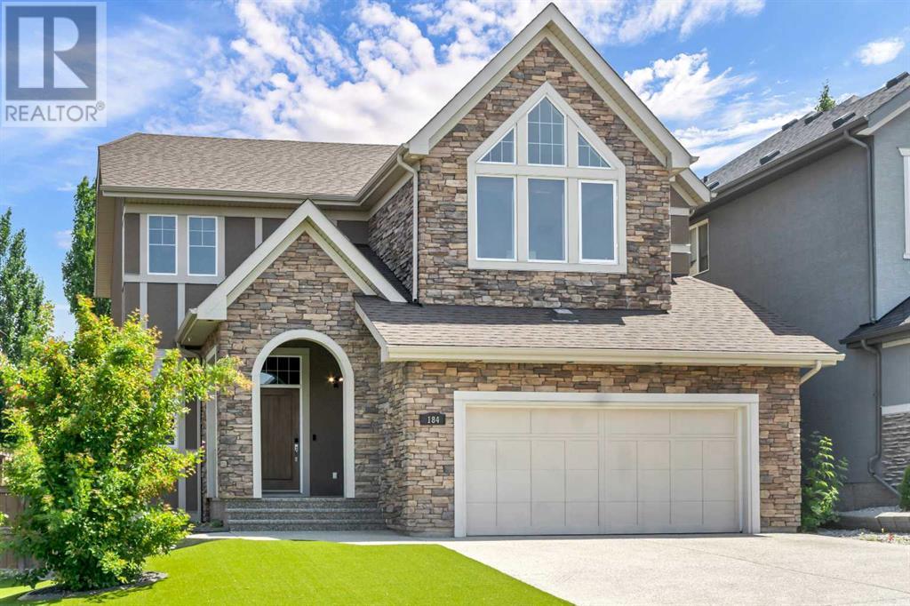Free account required
Unlock the full potential of your property search with a free account! Here's what you'll gain immediate access to:
- Exclusive Access to Every Listing
- Personalized Search Experience
- Favorite Properties at Your Fingertips
- Stay Ahead with Email Alerts
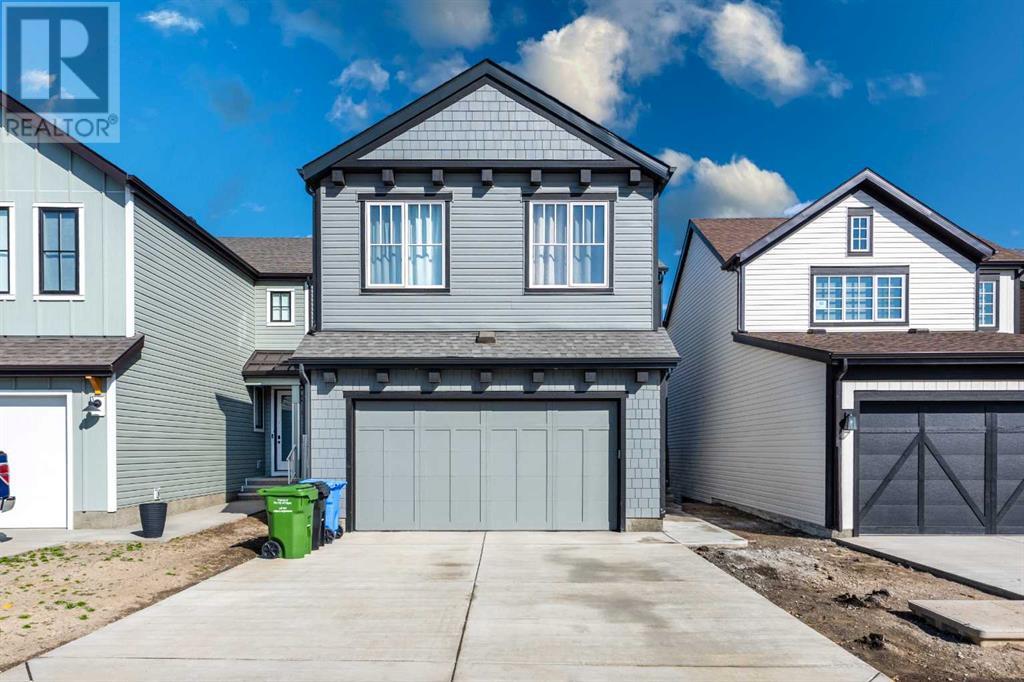
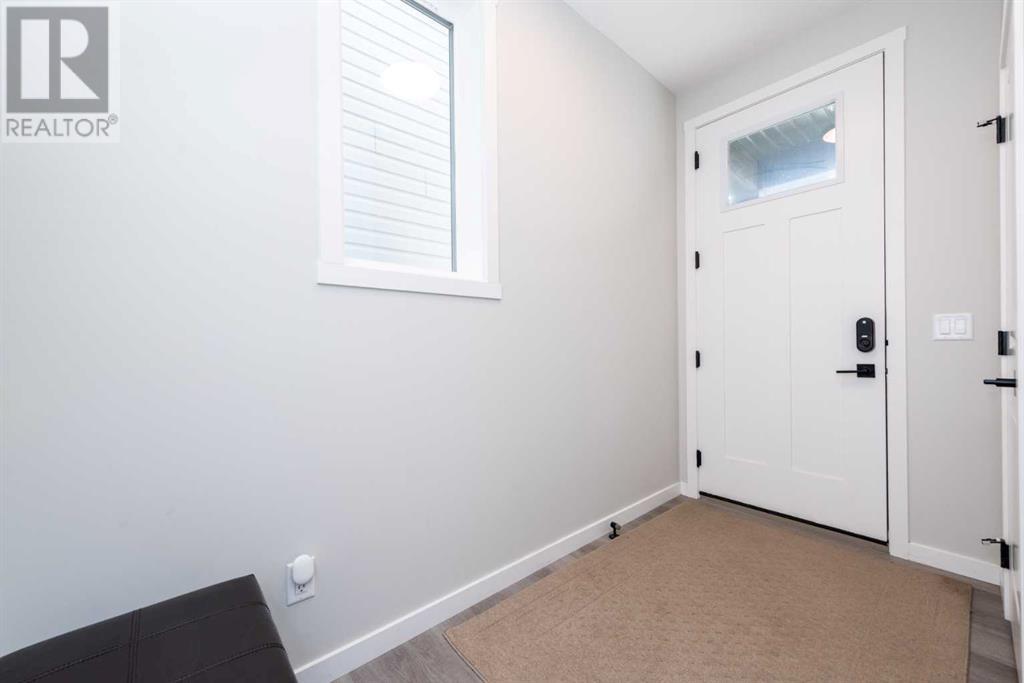
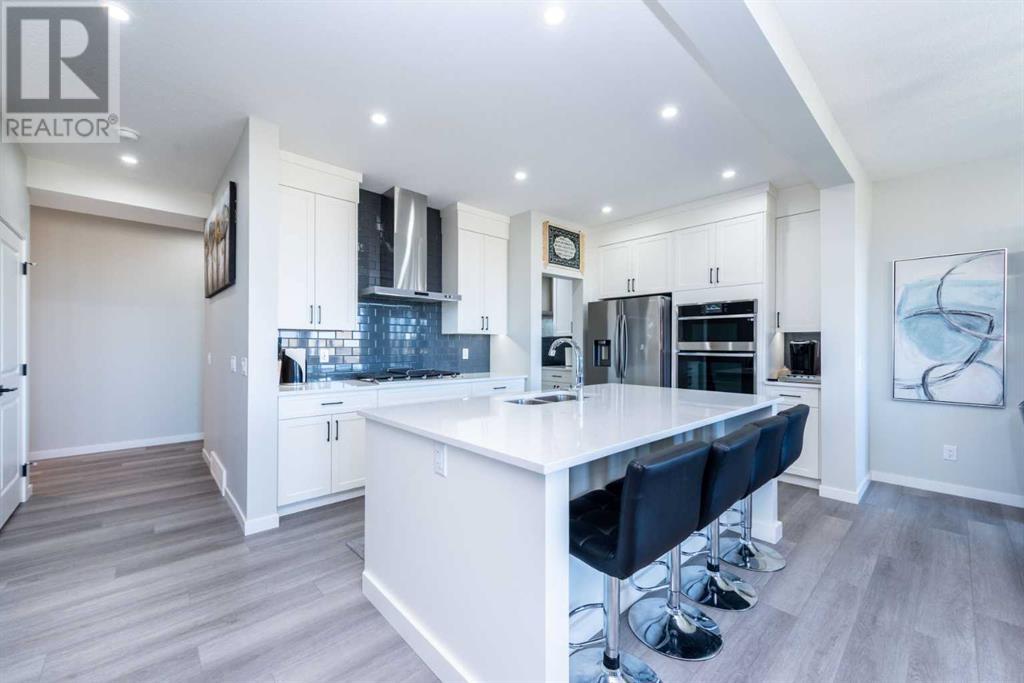
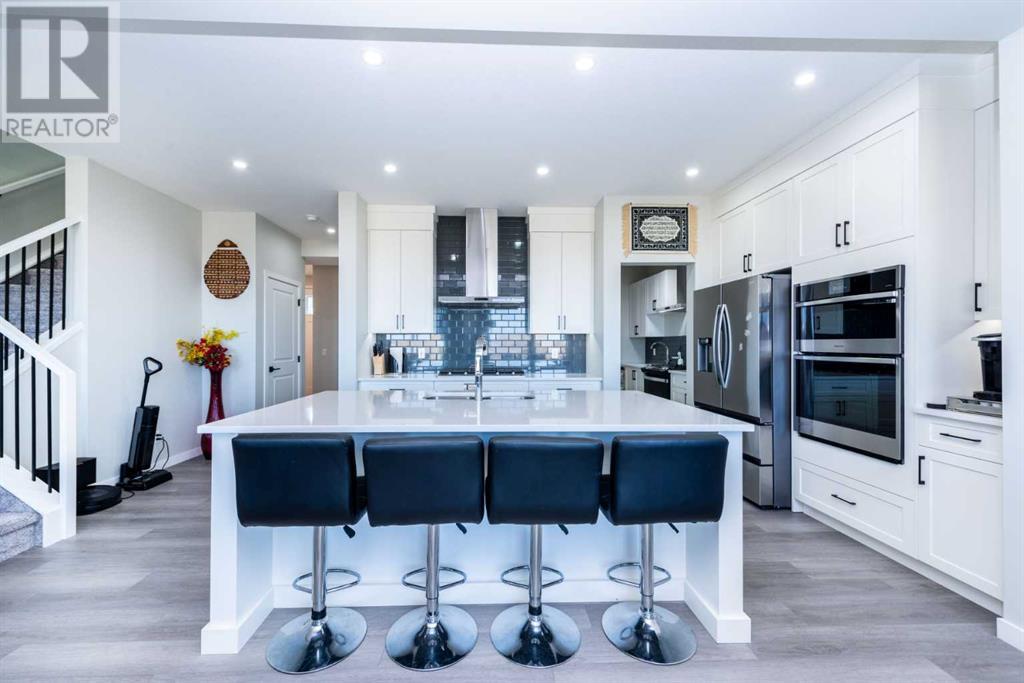
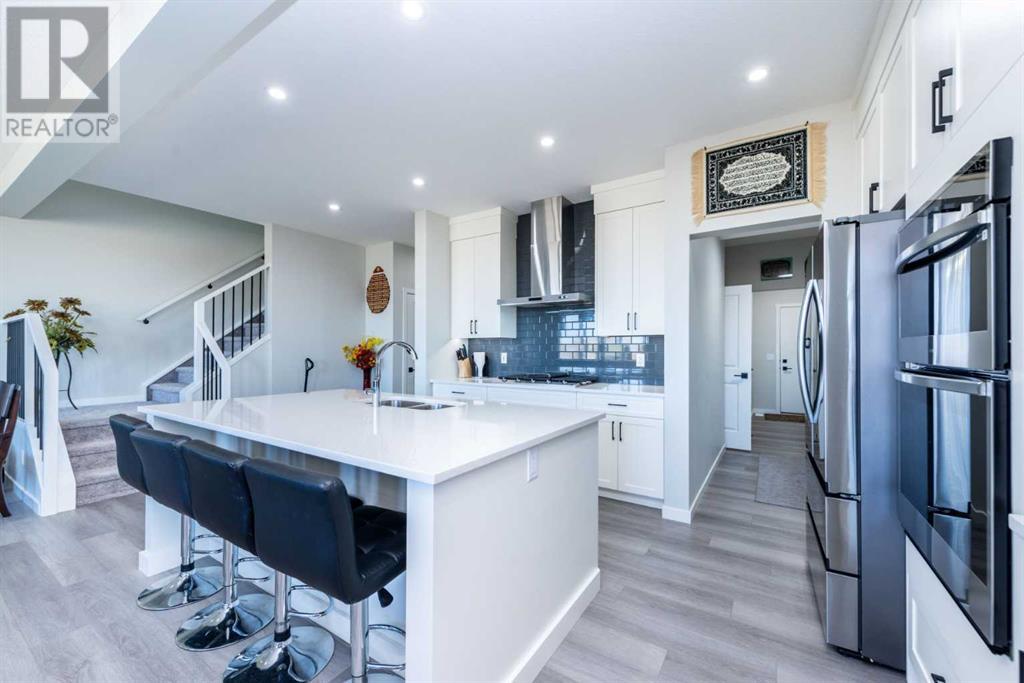
$1,099,900
46 Savoy Landing SE
Calgary, Alberta, Alberta, T3S0E1
MLS® Number: A2214904
Property description
PRICE REDUCED $25,000 FOR QUICK SALE! 3D VIRTUAL TOUR| DREAM HOME BUILD BY BAYWEST CUSTOM BUILDERS| WALKOUT LOT| OVER 36OO SQFT LIVING SPACE| TOTAL 6 BEDROOOMS| CENTRIAL AIR CONDITIONER| SPICE KITCHEN| FINSIDHED BASEMENT| If you're searching for your dream home in one of the fastest-growing communities—Rangeview—look no further! This stunning home offers over 3,600 sq ft of living space, including a fully finished walk-out basement, making it perfect for a large or growing family. Loaded with more than $80,000 in upgrades, it features high-end, WiFi-connected appliances such as a combo wall oven with convection and steam, a powerful 36” Bespoke chimney hood fan in both the main and spice kitchens, and an LG washer and dryer with steam and smart sensors. The main floor showcases hardwood flooring, a bedroom with a full bathroom, a gourmet kitchen with a massive center island, a spice kitchen, a beautiful dining area, and a cozy living room that opens to a deck with a BBQ gas line—perfect for family gatherings. Upstairs, you’ll find luxurious master bedroom with 5-piece ensuites, three additional spacious bedrooms, a full 5pc bathroom, a laundry room, and a family room for relaxing or entertaining. The walk-out basement adds even more space with another large family room, a bedroom, and a full bathroom—ideal for guests or extended family. Backing onto peaceful wetlands, this home offers complete privacy with no neighbors behind. Additional features include a forced air natural gas furnace, a multi-zone HVAC system with Nest thermostats on each level, full central air conditioning, and so much more. This home truly has everything your family needs and more!
Building information
Type
*****
Appliances
*****
Basement Development
*****
Basement Features
*****
Basement Type
*****
Constructed Date
*****
Construction Material
*****
Construction Style Attachment
*****
Cooling Type
*****
Exterior Finish
*****
Flooring Type
*****
Foundation Type
*****
Half Bath Total
*****
Heating Fuel
*****
Heating Type
*****
Size Interior
*****
Stories Total
*****
Total Finished Area
*****
Land information
Amenities
*****
Fence Type
*****
Size Depth
*****
Size Frontage
*****
Size Irregular
*****
Size Total
*****
Rooms
Upper Level
Laundry room
*****
Family room
*****
5pc Bathroom
*****
5pc Bathroom
*****
Bedroom
*****
Bedroom
*****
Bedroom
*****
Other
*****
Primary Bedroom
*****
Main level
Living room
*****
Dining room
*****
Kitchen
*****
4pc Bathroom
*****
Other
*****
Foyer
*****
Bedroom
*****
Basement
Other
*****
Storage
*****
4pc Bathroom
*****
Recreational, Games room
*****
Bedroom
*****
Courtesy of Royal LePage Mission Real Estate
Book a Showing for this property
Please note that filling out this form you'll be registered and your phone number without the +1 part will be used as a password.
