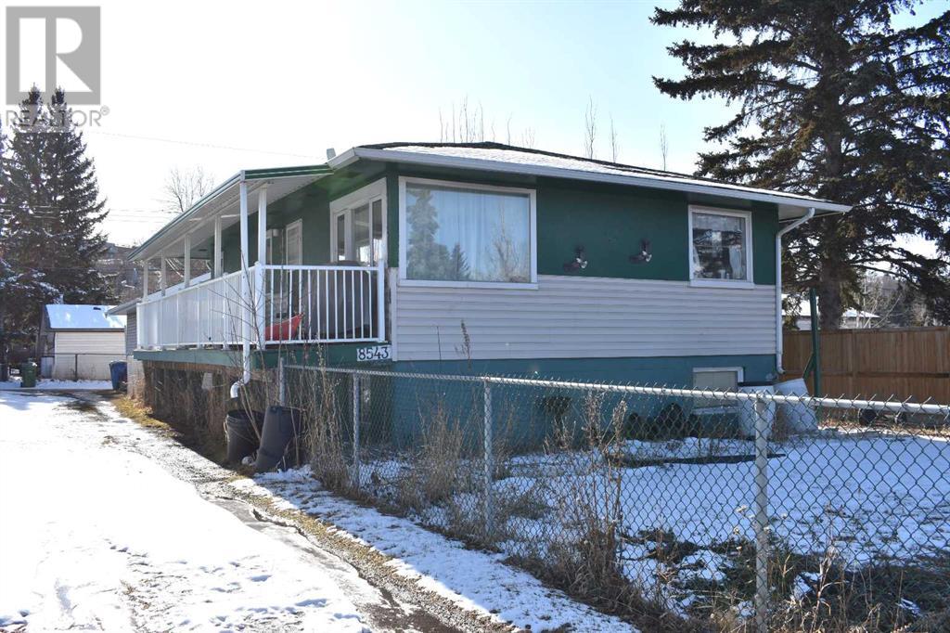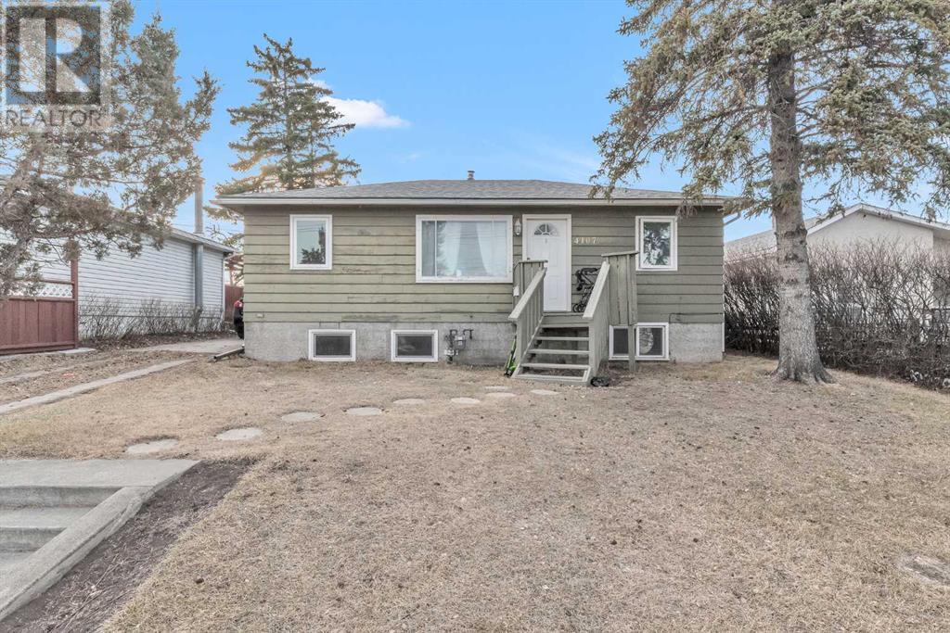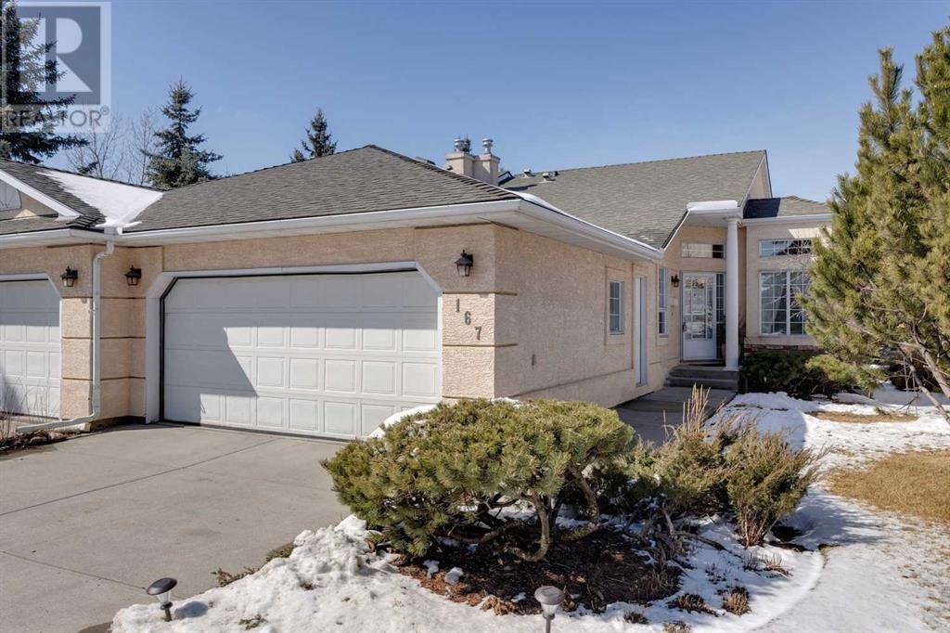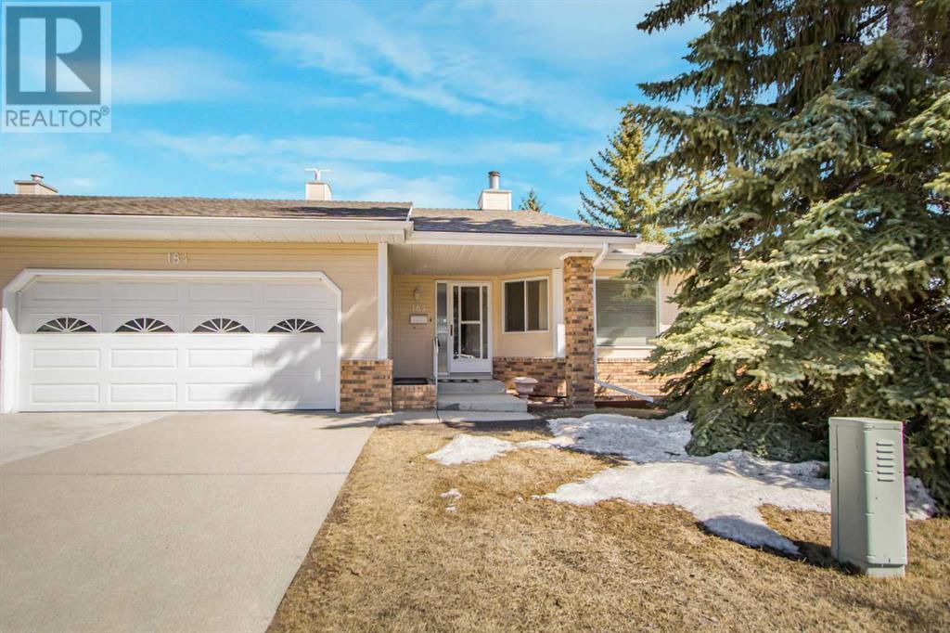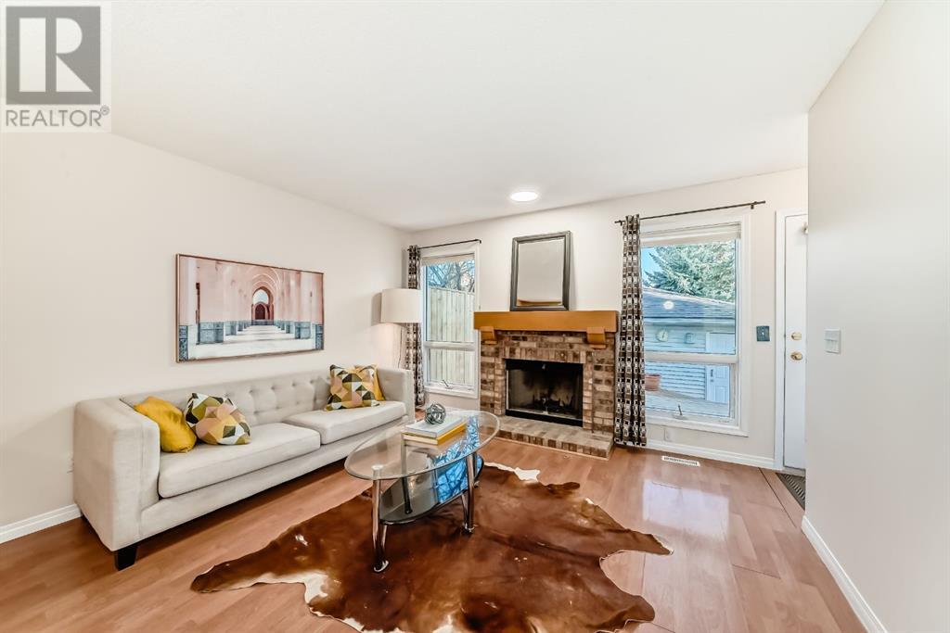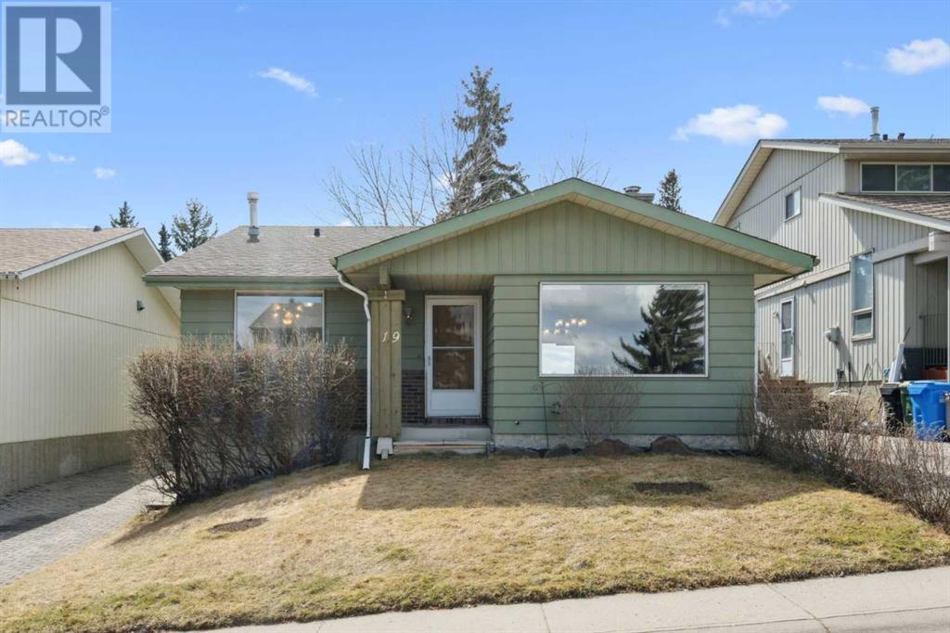Free account required
Unlock the full potential of your property search with a free account! Here's what you'll gain immediate access to:
- Exclusive Access to Every Listing
- Personalized Search Experience
- Favorite Properties at Your Fingertips
- Stay Ahead with Email Alerts
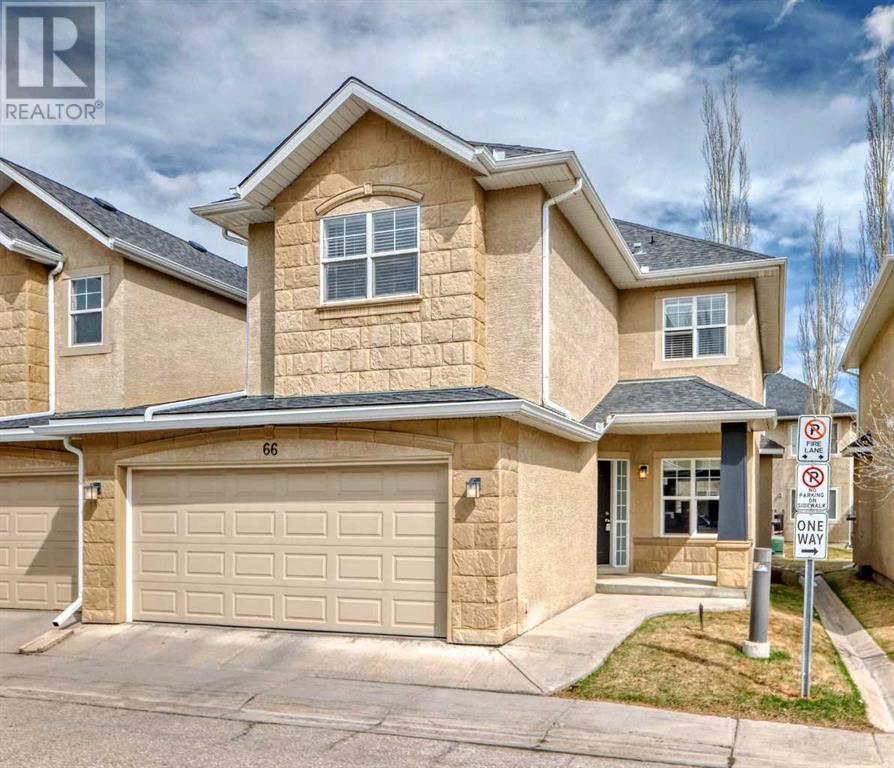
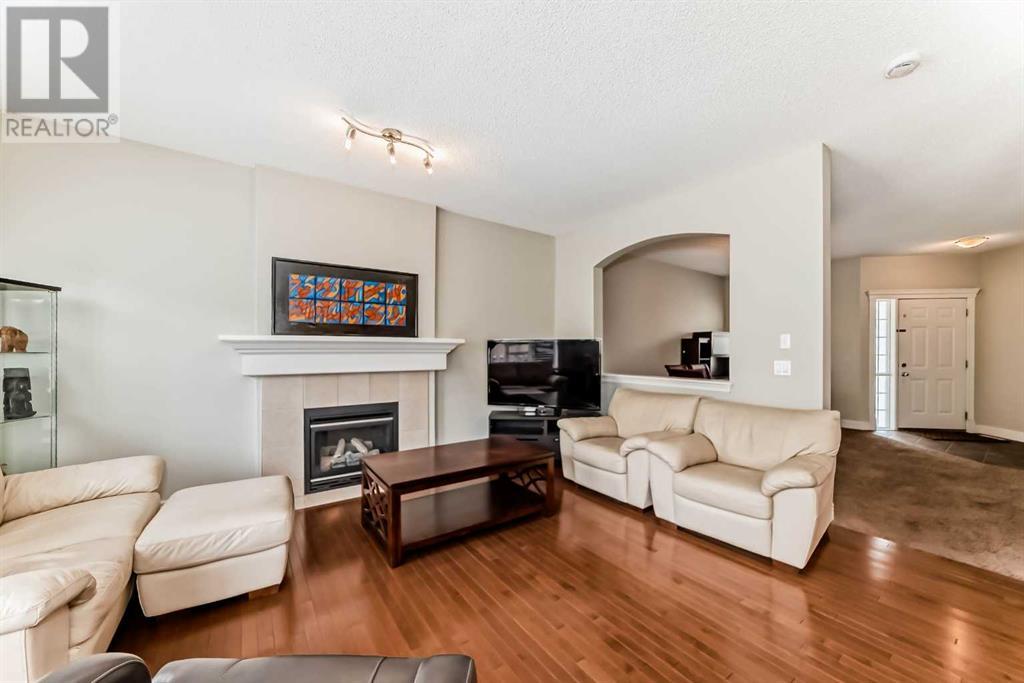


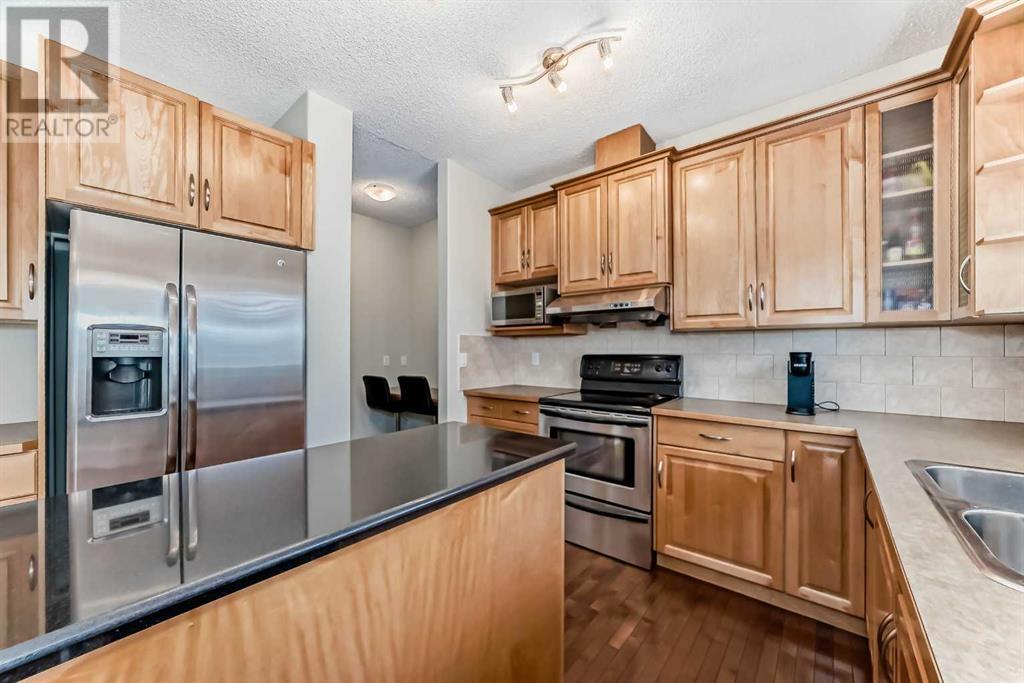
$620,000
66, 39 Strathlea Common SW
Calgary, Alberta, Alberta, T3H4P8
MLS® Number: A2215757
Property description
Welcome to this elegant and thoughtfully designed freshly painted duplex located in the prestigious community of Strathcona Park in Calgary. This stunning home offers a perfect blend of luxury, comfort, and functionality, featuring 3 spacious bedrooms, 2.5 bathrooms, a bonus room, and an attached double car garage.Step inside to a bright and inviting main floor that showcases rich hardwood flooring, a granite kitchen island, and a state-of-the-art kitchen complete with a huge walk-in pantry—ideal for culinary enthusiasts. The open-concept layout also includes a cozy fireplace, formal dining area, and main floor laundry for added convenience. Step out onto the deck and enjoy your private outdoor space.Upstairs, you’ll find a large bonus room, two generously sized bedrooms, and a full bathroom. The primary suite is a true retreat, featuring a walk-in closet, and a luxurious en-suite bathroom with a standing shower and soaker tub.Strathcona Park is known for its mature trees, scenic walking trails, and peaceful residential charm. The community offers quick access to downtown Calgary, excellent schools, nearby shopping centers, and Westside Recreation Centre. Convenient public transportation options, including 69th Street LRT Station, make commuting effortless.Don’t miss your chance to live in one of Calgary’s most sought-after communities—this home offers a lifestyle of comfort, elegance, and convenience.
Building information
Type
*****
Appliances
*****
Basement Development
*****
Basement Type
*****
Constructed Date
*****
Construction Style Attachment
*****
Cooling Type
*****
Exterior Finish
*****
Fireplace Present
*****
FireplaceTotal
*****
Flooring Type
*****
Foundation Type
*****
Half Bath Total
*****
Heating Type
*****
Size Interior
*****
Stories Total
*****
Total Finished Area
*****
Land information
Amenities
*****
Fence Type
*****
Landscape Features
*****
Size Frontage
*****
Size Irregular
*****
Size Total
*****
Rooms
Main level
2pc Bathroom
*****
Kitchen
*****
Breakfast
*****
Living room
*****
Dining room
*****
Pantry
*****
Laundry room
*****
Second level
4pc Bathroom
*****
Other
*****
Primary Bedroom
*****
Bedroom
*****
4pc Bathroom
*****
Bedroom
*****
Bonus Room
*****
Courtesy of CIR Realty
Book a Showing for this property
Please note that filling out this form you'll be registered and your phone number without the +1 part will be used as a password.

