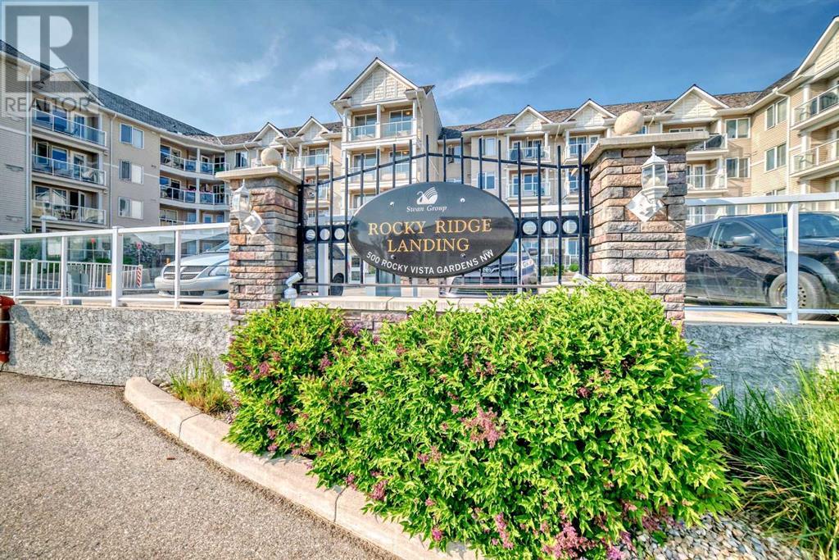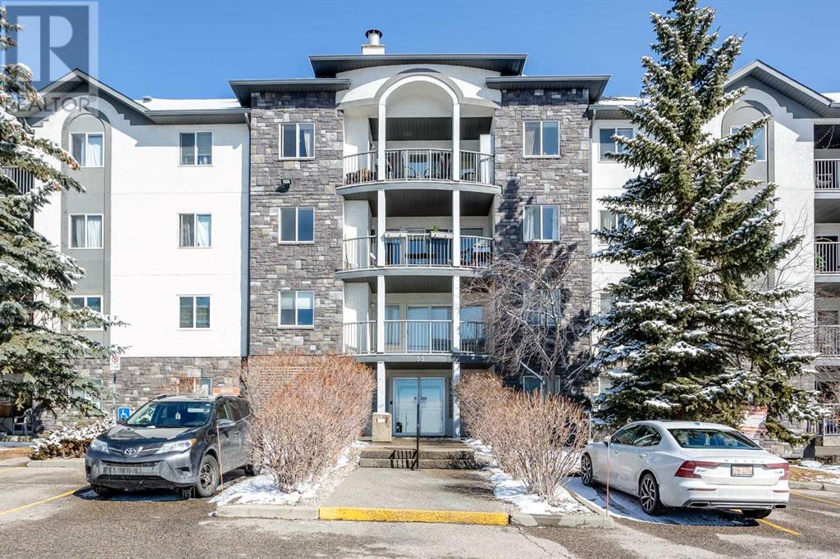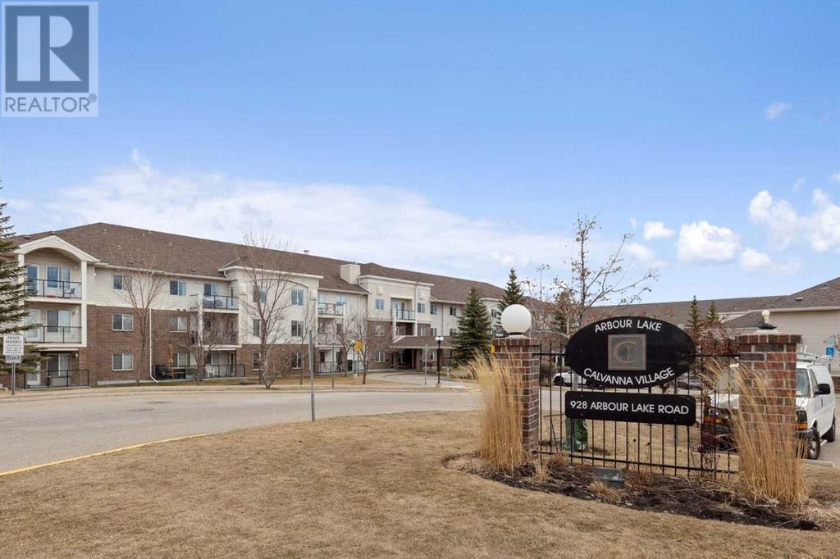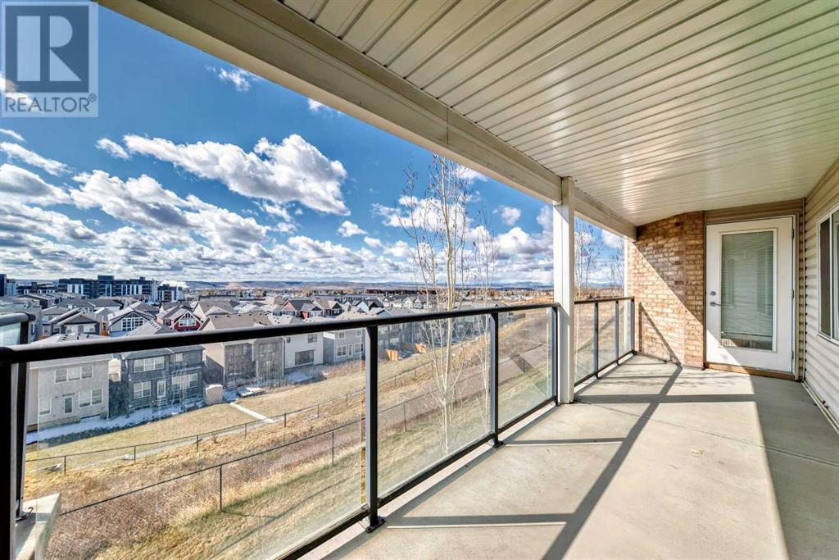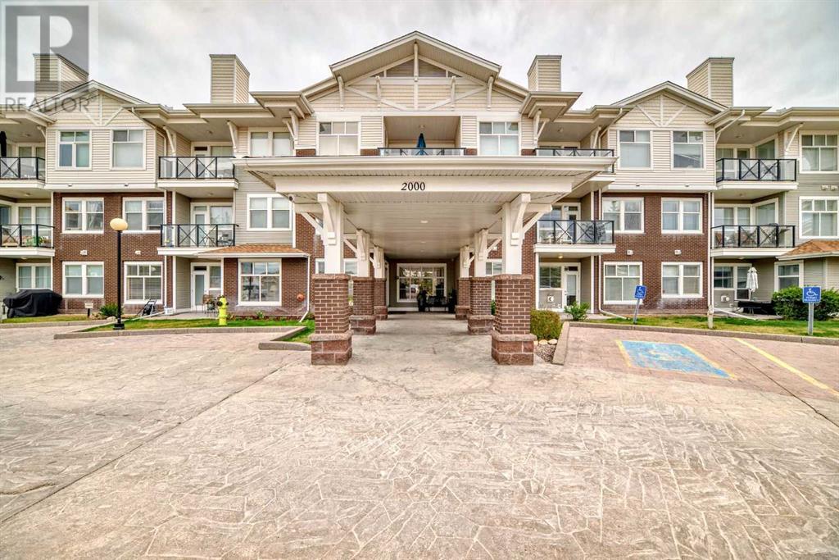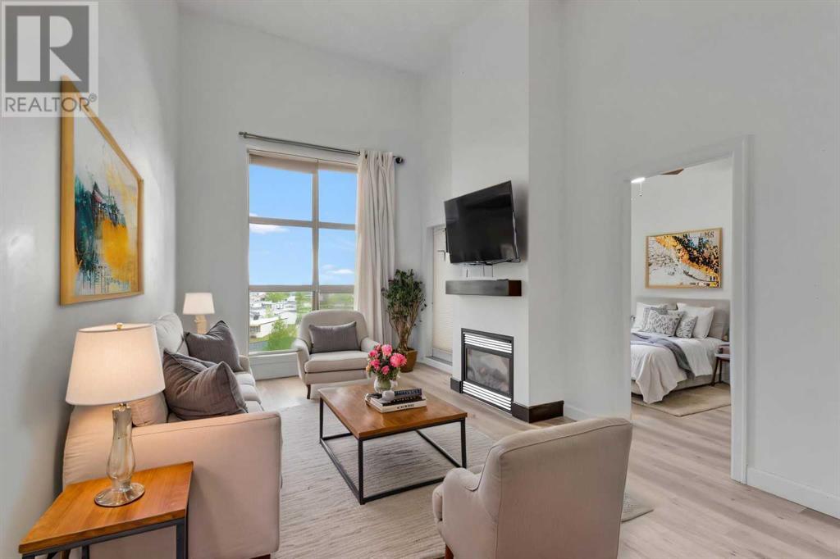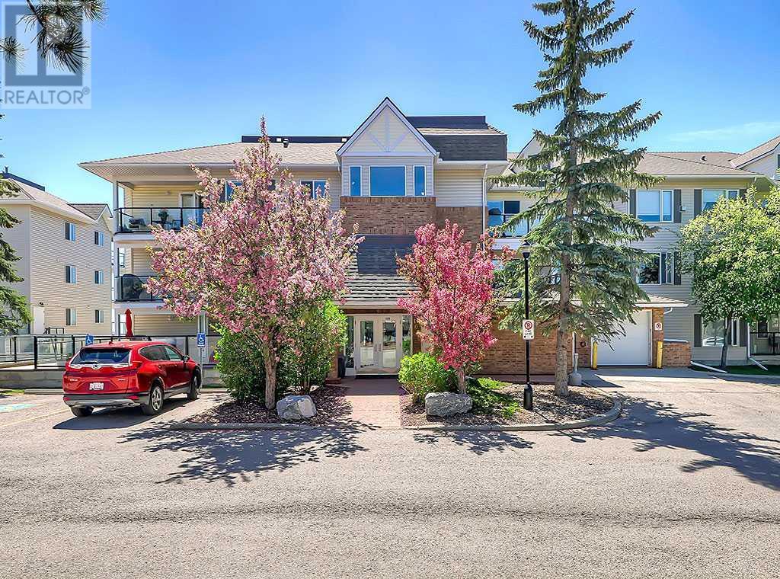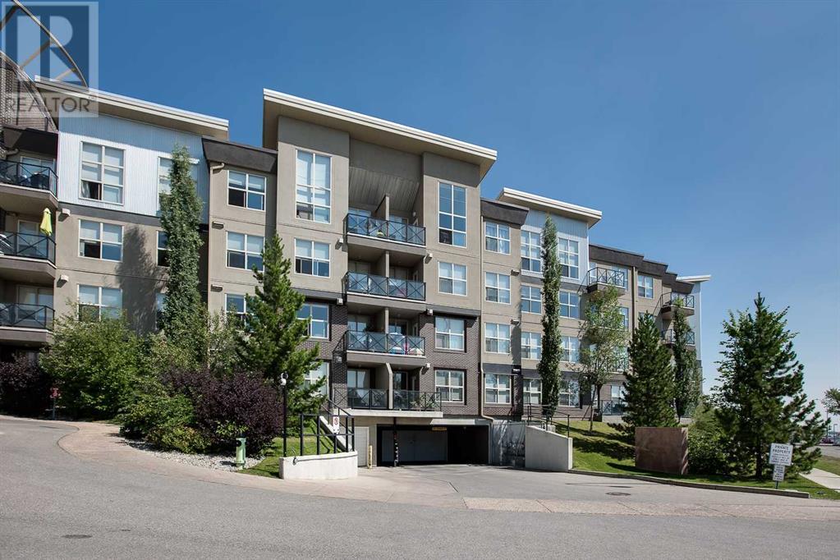Free account required
Unlock the full potential of your property search with a free account! Here's what you'll gain immediate access to:
- Exclusive Access to Every Listing
- Personalized Search Experience
- Favorite Properties at Your Fingertips
- Stay Ahead with Email Alerts
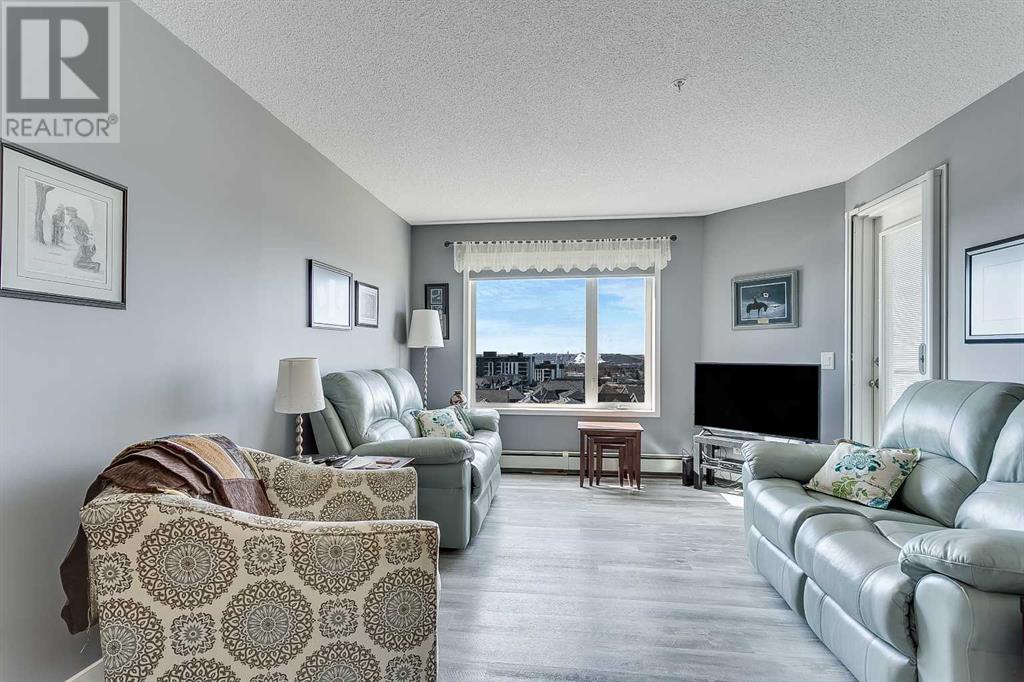
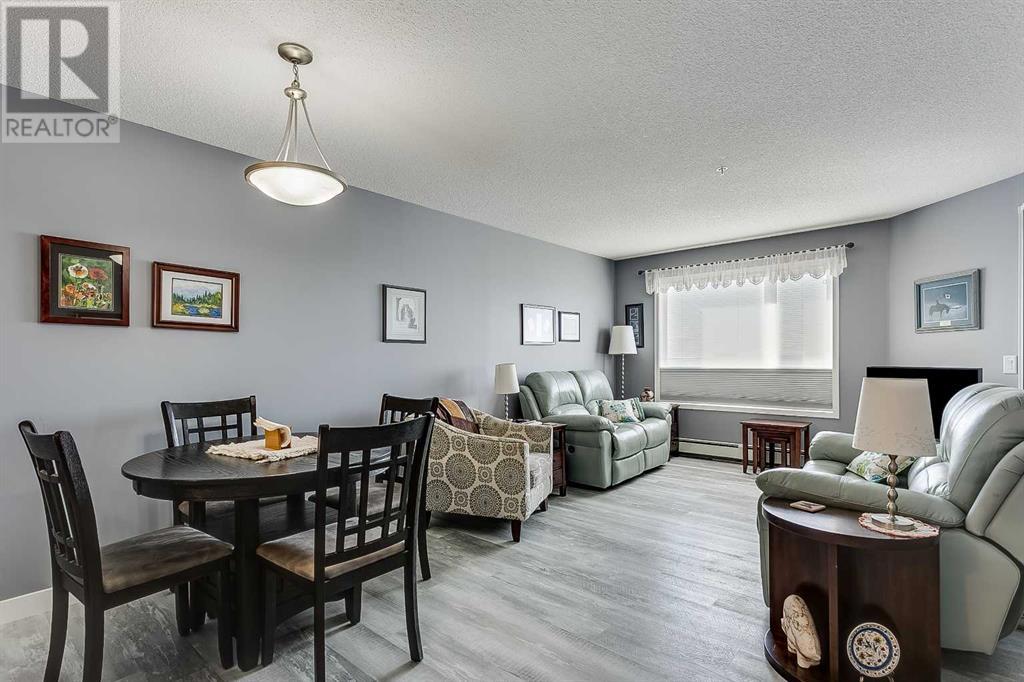
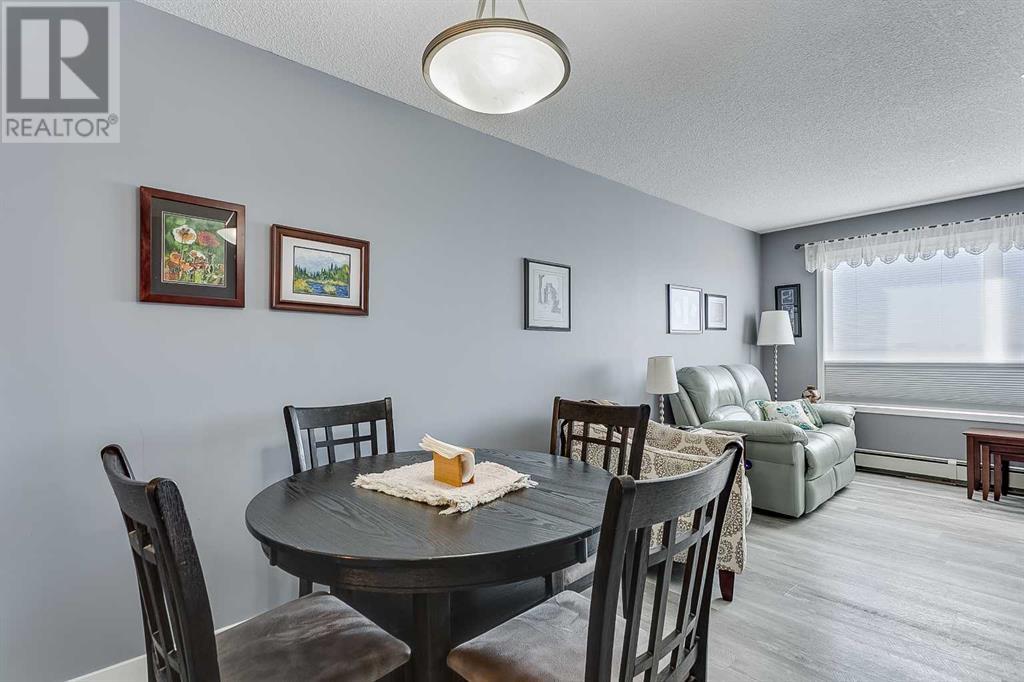
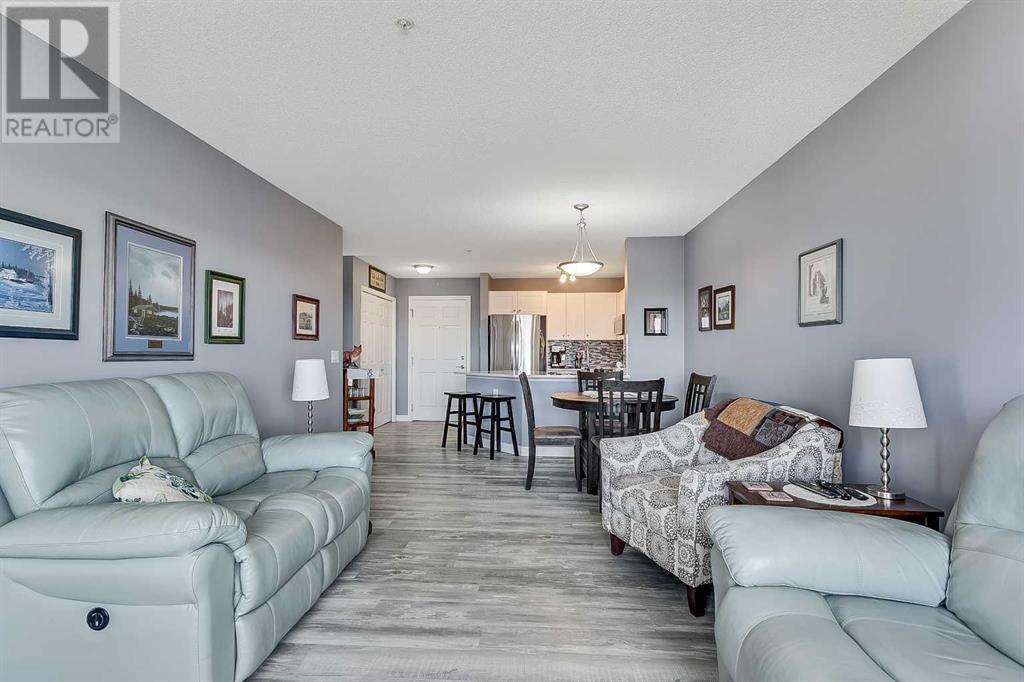
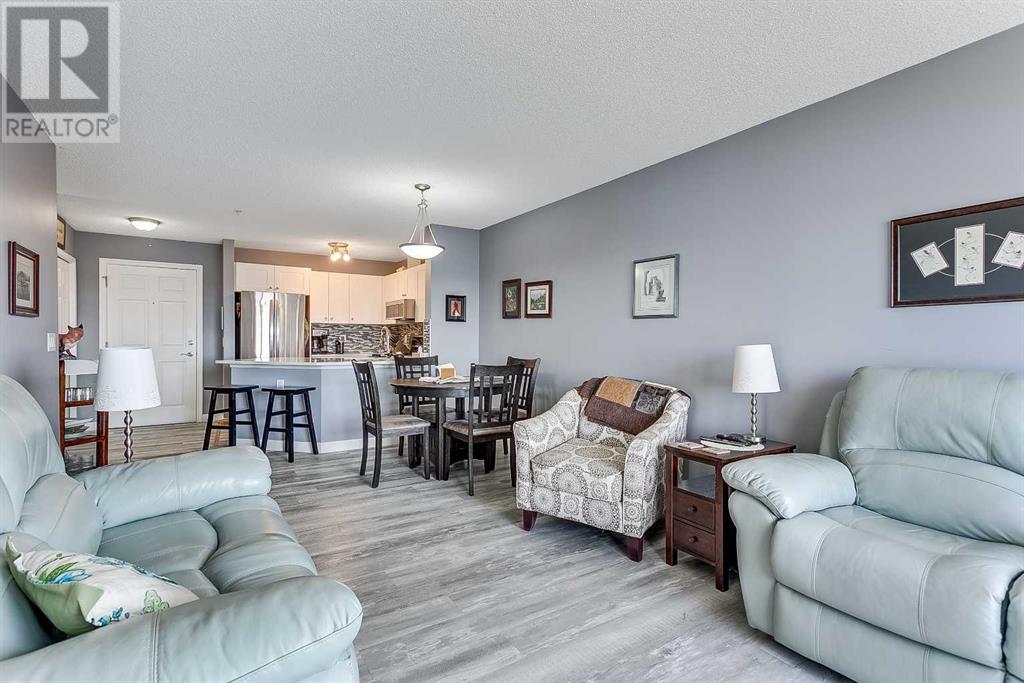
$400,000
2203, 950 Arbour Lake Road NW
Calgary, Alberta, Alberta, T3G5B3
MLS® Number: A2215946
Property description
2 BEDROOM | 2 BATHROOM | LOW RISE CONDO | 818 SQFT | PARKING SPOT | STORAGE LOCKER | OPEN LAYOUT | BALCONY | SOUTHWEST-FACING EXPOSURE | Welcome to this beautifully maintained 2-bedroom, 2-bathroom condo in the desirable Arbour Lake neighbourhood, offering 818 sqft of bright and functional living space. The open-concept design features a spacious living room with large windows that flood the space with natural light. The modern kitchen includes quartz countertops, a breakfast bar, and stainless steel appliances, perfect for preparing meals or entertaining guests. The primary bedroom is generously sized with a walk through closet and a 3-piece ensuite bathroom. The second bedroom is also a great size and is conveniently located across from a 4-piece bathroom with adjoining convenient in-unit laundry. The private spacious southwest facing balcony offers a fantastic spot to relax and take in the fresh air. This condo includes one assigned underground parking spot and a storage locker. The complex offers great amenities, including a fitness center, party room, gazebo, and visitor parking. Located just minutes from the lake, parks, schools, shopping, and dining options, this home is move-in ready and perfect for those looking for a low-maintenance lifestyle. Book your showing today!
Building information
Type
*****
Amenities
*****
Appliances
*****
Constructed Date
*****
Construction Material
*****
Construction Style Attachment
*****
Cooling Type
*****
Exterior Finish
*****
Flooring Type
*****
Half Bath Total
*****
Heating Type
*****
Size Interior
*****
Stories Total
*****
Total Finished Area
*****
Land information
Amenities
*****
Size Total
*****
Rooms
Main level
4pc Bathroom
*****
Bedroom
*****
3pc Bathroom
*****
Primary Bedroom
*****
Dining room
*****
Kitchen
*****
Living room
*****
4pc Bathroom
*****
Bedroom
*****
3pc Bathroom
*****
Primary Bedroom
*****
Dining room
*****
Kitchen
*****
Living room
*****
Courtesy of RE/MAX First
Book a Showing for this property
Please note that filling out this form you'll be registered and your phone number without the +1 part will be used as a password.
