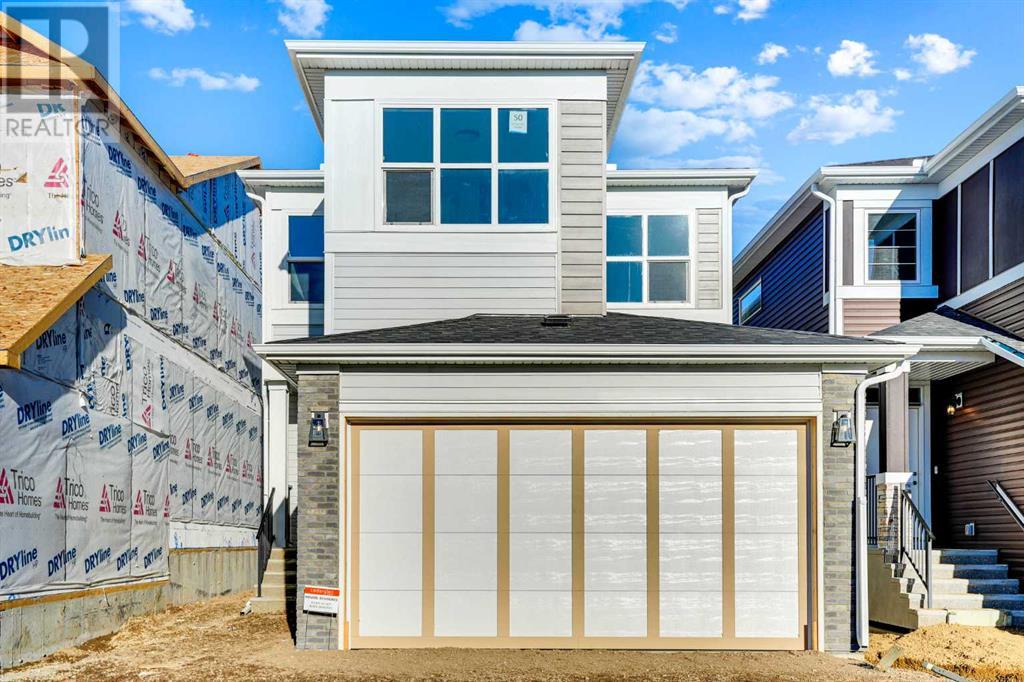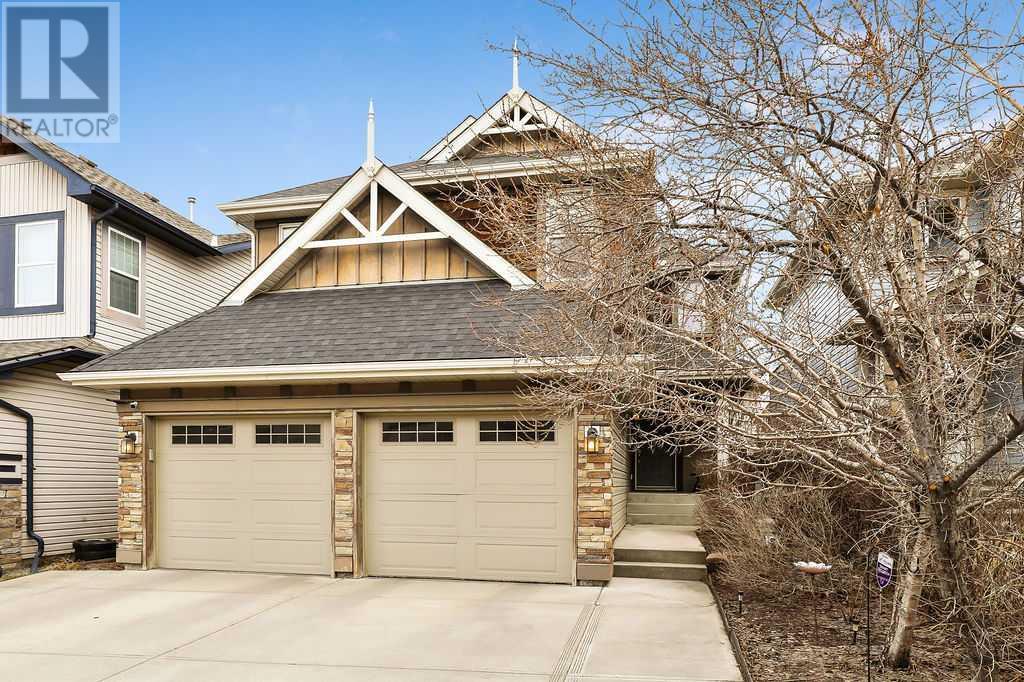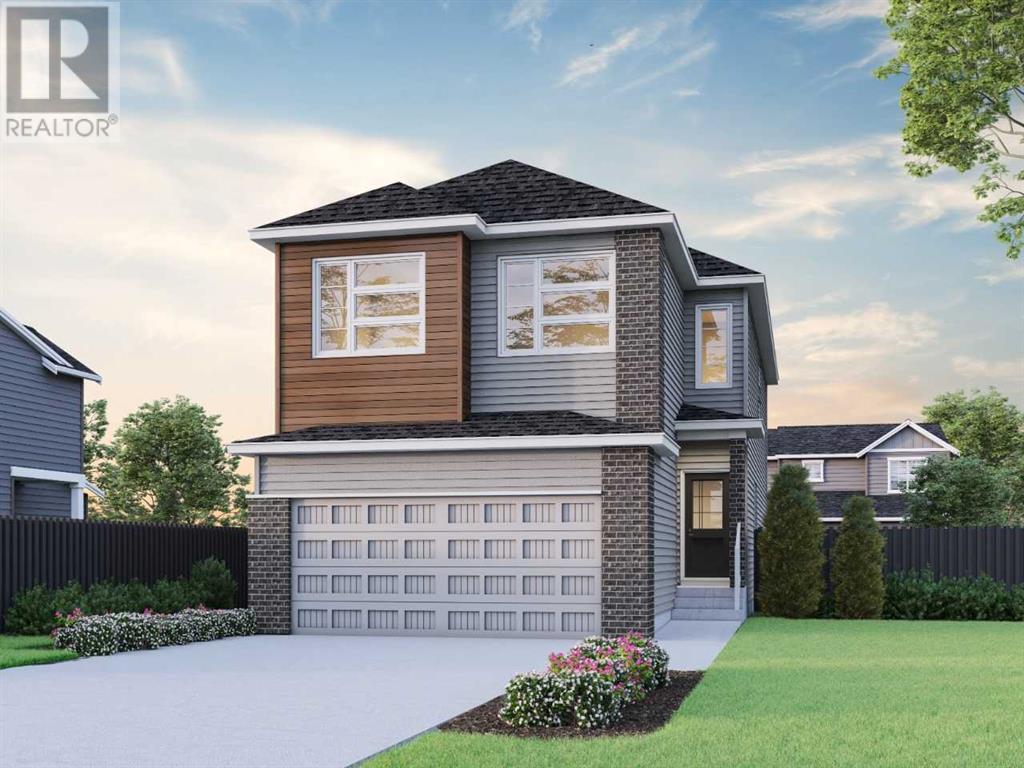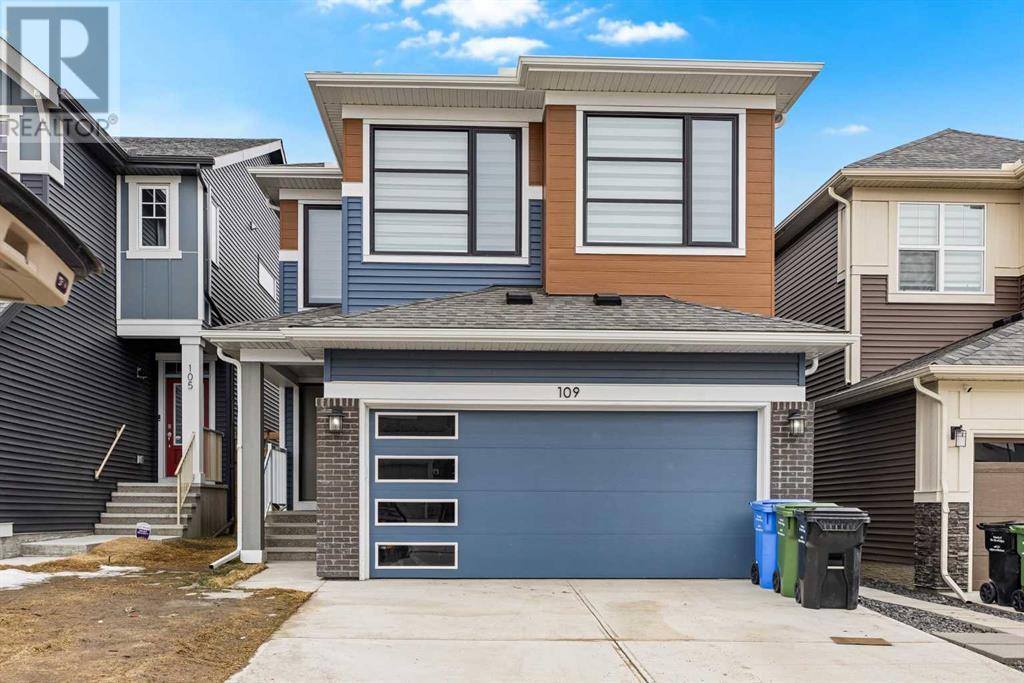Free account required
Unlock the full potential of your property search with a free account! Here's what you'll gain immediate access to:
- Exclusive Access to Every Listing
- Personalized Search Experience
- Favorite Properties at Your Fingertips
- Stay Ahead with Email Alerts
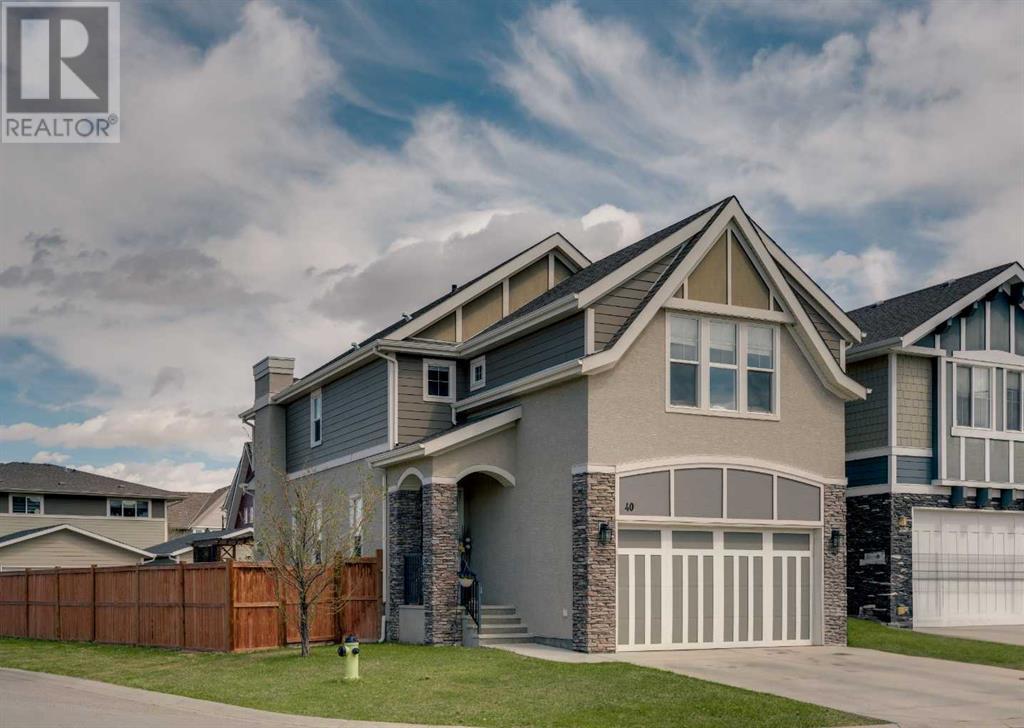
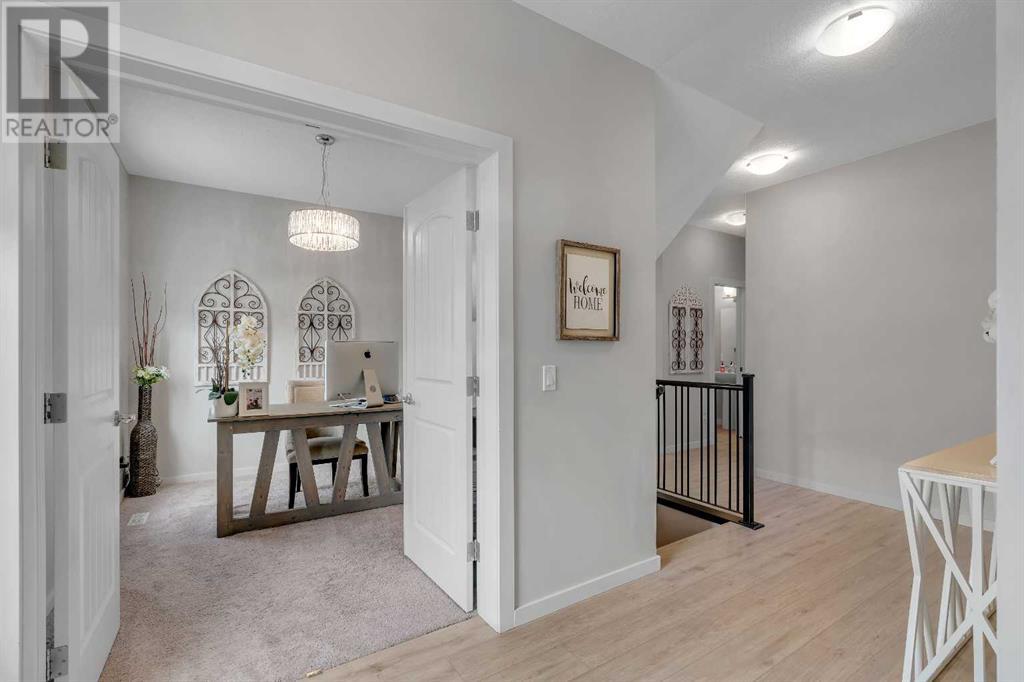



$949,900
40 Marquis Crescent SE
Calgary, Alberta, Alberta, T3M1X9
MLS® Number: A2216392
Property description
Welcome to this 6 BEDROOM HOME…. 40 Marquis Crescent SE. Nestled on a quiet, family-friendly crescent and set on a massive pie-shaped corner lot, this stunning home offers the best of lake community living—with direct access to Mahogany’s scenic wetlands pathway just steps from your door. From the moment you step inside, you’ll appreciate the elegant hardwood flooring that flows through the main level. A dedicated front office provides the perfect work-from-home setup, while the open-concept design seamlessly connects the living room, kitchen, and dining area—ideal for both everyday living and entertaining. The bright and spacious living room is anchored by a beautiful tile-surround gas fireplace, creating a cozy and welcoming atmosphere. The chef-inspired kitchen features full-height shaker-style cabinetry, a large central island with breakfast bar, and stainless steel appliances. The generously sized dining area opens onto a huge backyard including a hot tub and fire pit. Upstairs, the king/queen-sized primary retreat boasts a luxurious 5-piece ensuite with dual vanities, soaker tub, and a large walk-in closet. Three additional well-sized bedrooms, a spacious bonus room, and convenient upper-floor laundry provide the space and comfort your family needs. The fully developed basement adds even more value, offering two extra bedrooms, a full 4-piece bathroom, and a large recreation room—perfect for guests, teens, or a home gym. Completing this incredible home is a double attached front garage and an unbeatable location just minutes from schools, shopping, restaurants, parks, the beach club, and all the incredible amenities Mahogany has to offer.
Building information
Type
*****
Appliances
*****
Basement Development
*****
Basement Type
*****
Constructed Date
*****
Construction Material
*****
Construction Style Attachment
*****
Cooling Type
*****
Exterior Finish
*****
Fireplace Present
*****
FireplaceTotal
*****
Flooring Type
*****
Foundation Type
*****
Half Bath Total
*****
Heating Fuel
*****
Heating Type
*****
Size Interior
*****
Stories Total
*****
Total Finished Area
*****
Land information
Amenities
*****
Fence Type
*****
Size Depth
*****
Size Frontage
*****
Size Irregular
*****
Size Total
*****
Rooms
Main level
Office
*****
Other
*****
Living room
*****
Kitchen
*****
Dining room
*****
2pc Bathroom
*****
Basement
Storage
*****
Recreational, Games room
*****
Bedroom
*****
Bedroom
*****
4pc Bathroom
*****
Second level
Other
*****
Primary Bedroom
*****
Laundry room
*****
Family room
*****
Bedroom
*****
Bedroom
*****
Bedroom
*****
5pc Bathroom
*****
4pc Bathroom
*****
Main level
Office
*****
Other
*****
Living room
*****
Kitchen
*****
Dining room
*****
2pc Bathroom
*****
Basement
Storage
*****
Recreational, Games room
*****
Bedroom
*****
Bedroom
*****
4pc Bathroom
*****
Second level
Other
*****
Primary Bedroom
*****
Laundry room
*****
Family room
*****
Bedroom
*****
Bedroom
*****
Bedroom
*****
5pc Bathroom
*****
4pc Bathroom
*****
Main level
Office
*****
Other
*****
Living room
*****
Kitchen
*****
Dining room
*****
2pc Bathroom
*****
Basement
Storage
*****
Recreational, Games room
*****
Bedroom
*****
Bedroom
*****
Courtesy of RE/MAX First
Book a Showing for this property
Please note that filling out this form you'll be registered and your phone number without the +1 part will be used as a password.

