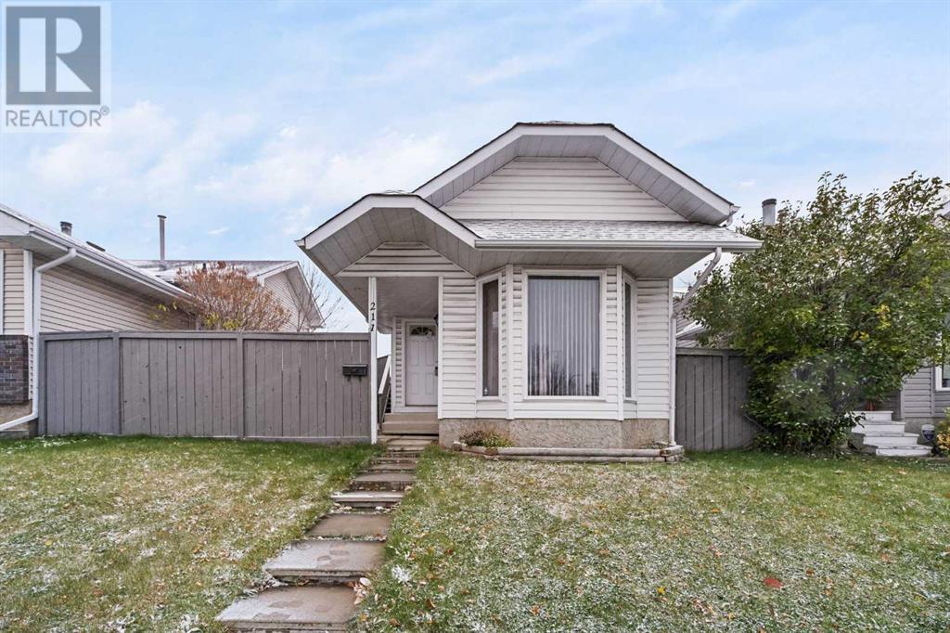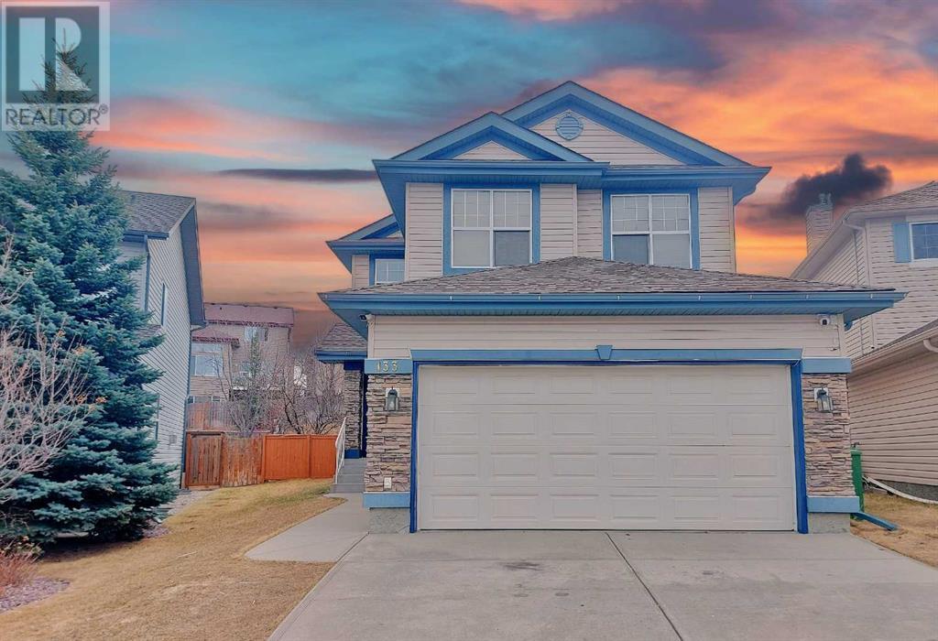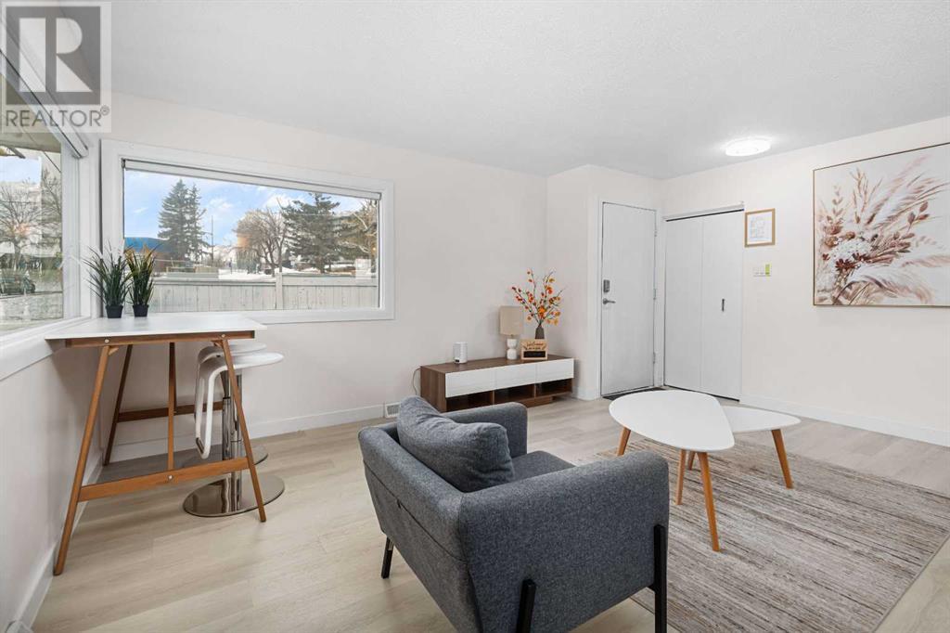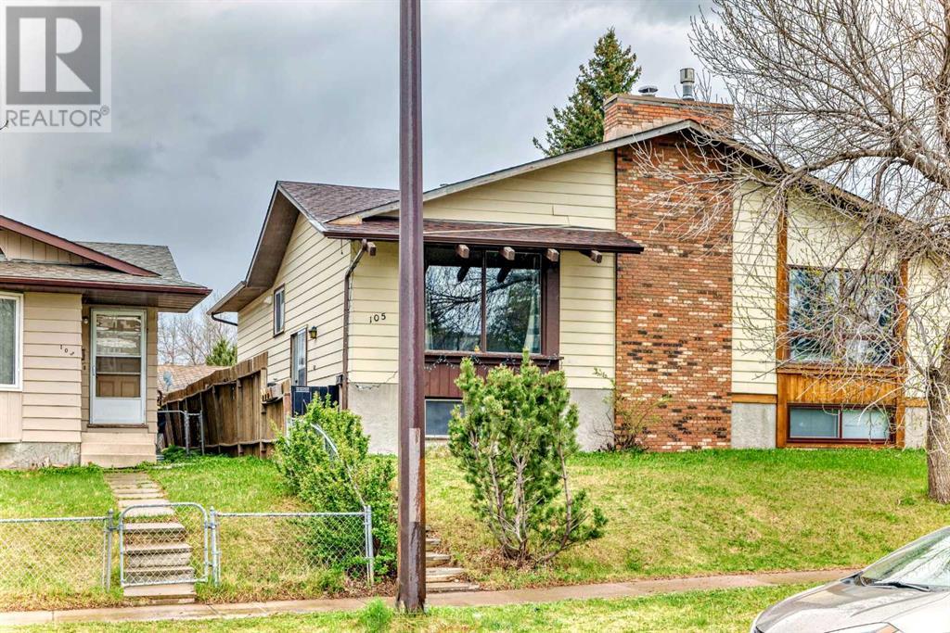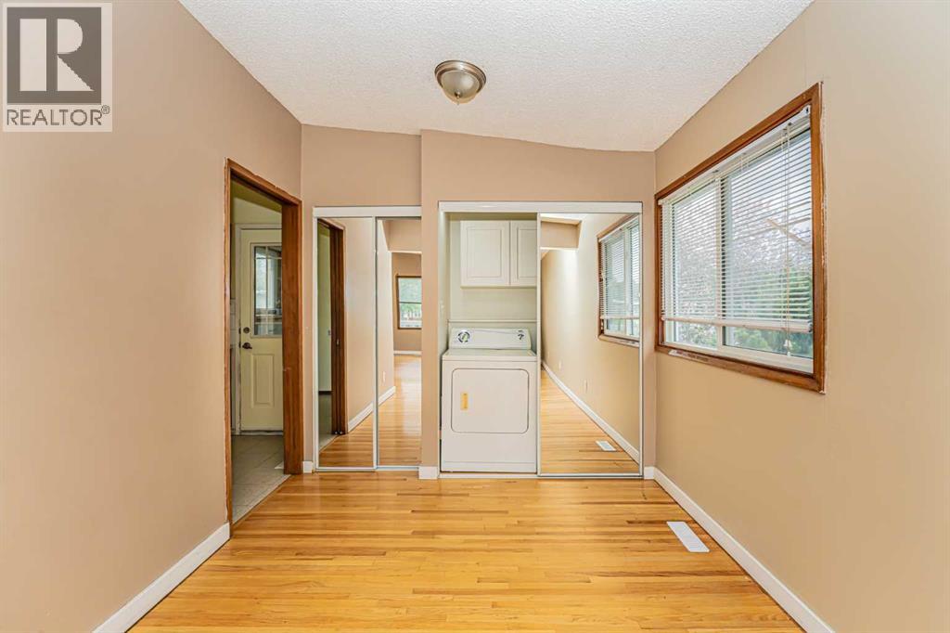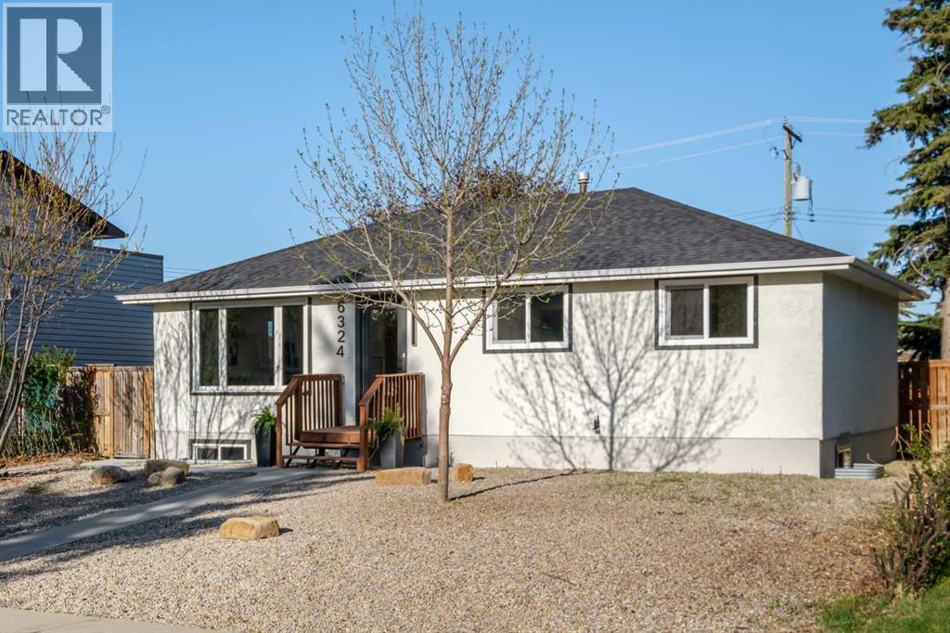Free account required
Unlock the full potential of your property search with a free account! Here's what you'll gain immediate access to:
- Exclusive Access to Every Listing
- Personalized Search Experience
- Favorite Properties at Your Fingertips
- Stay Ahead with Email Alerts
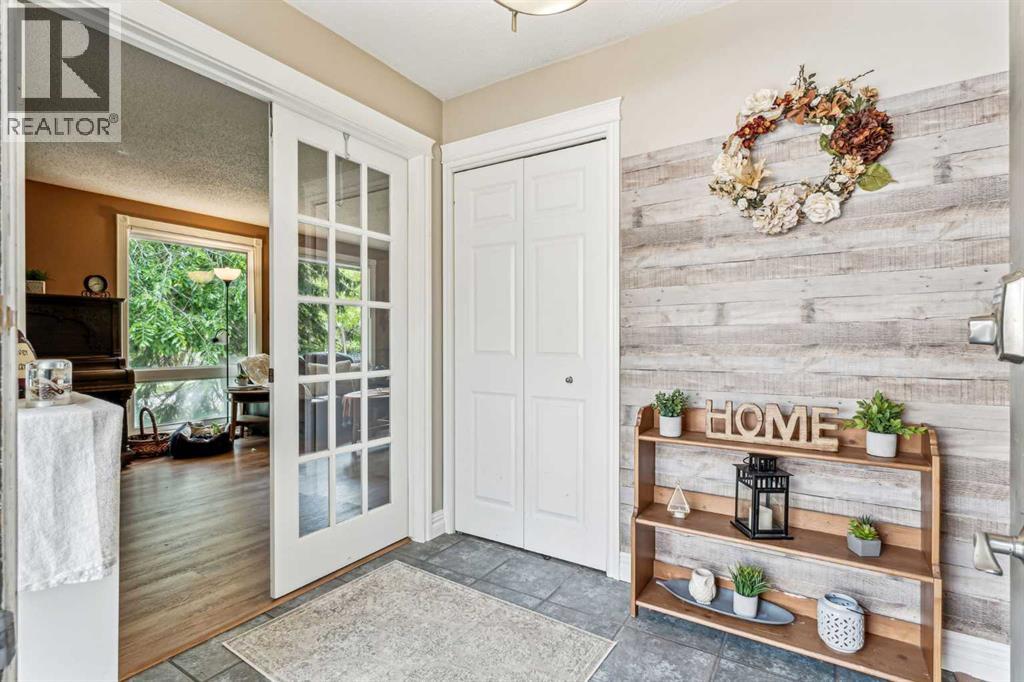




$609,000
220 72 Avenue NE
Calgary, Alberta, Alberta, T2K0N9
MLS® Number: A2216457
Property description
***Open House Aug 16, 12:00pm to 4:00pm***Prepare to have your socks knocked off by a house that dares to be different. Forget those bland beige boxes—this 1970s Huntington Hills bungalow has just had its price slashed and it’s itching to stir up some neighbourhood envy. With over 2,600 sq ft of updated living space and a flexible 4-bed/3-bath layout, it flaunts the kind of room and personality you can’t fake.Step onto the main floor and let the sunshine in. Massive south-facing windows bathe the living area in light, and a show-stopping two-way stone fireplace grabs every guest’s attention The kitchen refuses to hide; there’s a large island, built-in pantry and granite counters plus enough storage to make a minimalist cringe. Fresh luxury vinyl plank floors and paint keep things current but the soul of the home is pure vintage cool. Three bedrooms occupy this level, including a primary suite with 3-piece ensuite, while one bedroom has been rebelliously converted into a main-floor laundry with shelving and storage Love it or hate it—your knees will thank you. Need the extra bedroom? Flip it back and stick the laundry downstairs.Downstairs is full of surprises. New carpet just went in, and there’s a fourth bedroom, a full bath, a sprawling family room, dry bar, games nook and three separate storage zones, including a workshop for your inner mad scientist and the double attached rear garage is accessed from the basement,Outside, the 5,640-sq-ft lot laughs in the face of postage-stamp yards. The south-facing front yard is draped in mature trees and has a flower bed begging for a gardener’s touch. A freshly landscaped side path leads to a private fenced patio that feels like your own hidden speakeasy. The backyard boasts a multi-tiered patio system for epic barbecues or quiet morning coffee, and there’s a paved RV pad for your toys.Location? One block off Centre Street with direct transit to downtown, walking distance to multiple schools, parks and shops and onl y about 20 minutes to the city centre—so even your commute can’t kill your vibe.If you want another cookie-cutter flip, scroll on. If you’re craving a home with swagger, storage and a freshly lowered price, get in here before someone else beats you to it.
Building information
Type
*****
Appliances
*****
Architectural Style
*****
Basement Development
*****
Basement Type
*****
Constructed Date
*****
Construction Material
*****
Construction Style Attachment
*****
Cooling Type
*****
Fireplace Present
*****
FireplaceTotal
*****
Flooring Type
*****
Foundation Type
*****
Half Bath Total
*****
Heating Fuel
*****
Heating Type
*****
Size Interior
*****
Stories Total
*****
Total Finished Area
*****
Land information
Amenities
*****
Fence Type
*****
Size Frontage
*****
Size Irregular
*****
Size Total
*****
Rooms
Main level
Dining room
*****
3pc Bathroom
*****
3pc Bathroom
*****
Bedroom
*****
Bedroom
*****
Primary Bedroom
*****
Office
*****
Living room
*****
Other
*****
Dining room
*****
Foyer
*****
Lower level
Furnace
*****
Storage
*****
Storage
*****
Storage
*****
4pc Bathroom
*****
Bedroom
*****
Recreational, Games room
*****
Courtesy of Coldwell Banker Mountain Central
Book a Showing for this property
Please note that filling out this form you'll be registered and your phone number without the +1 part will be used as a password.
