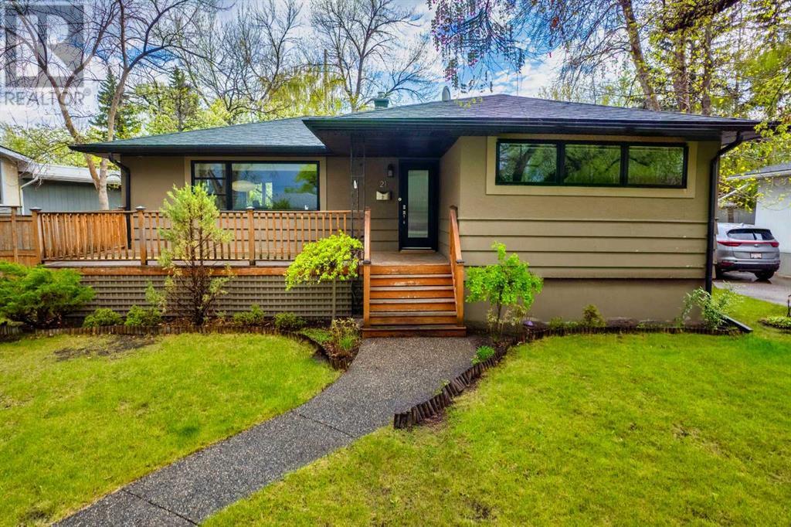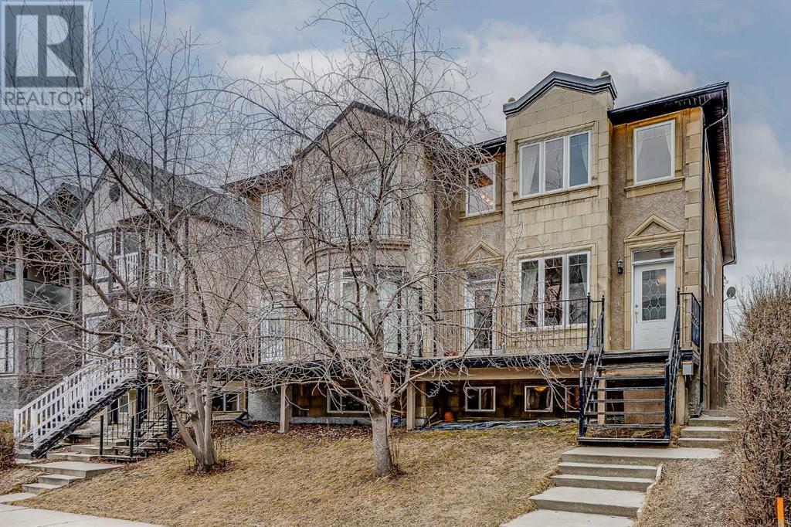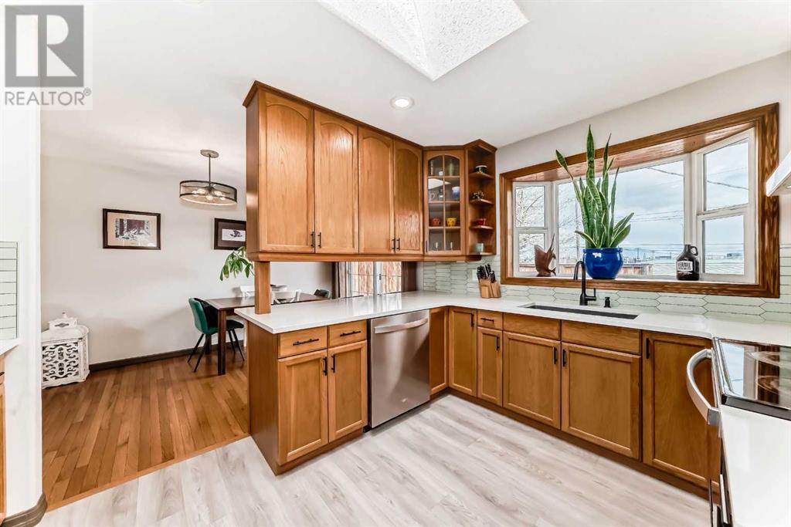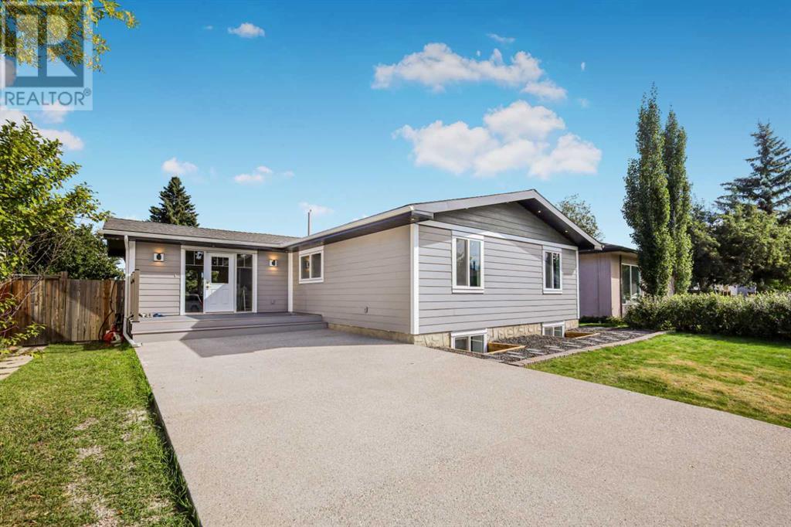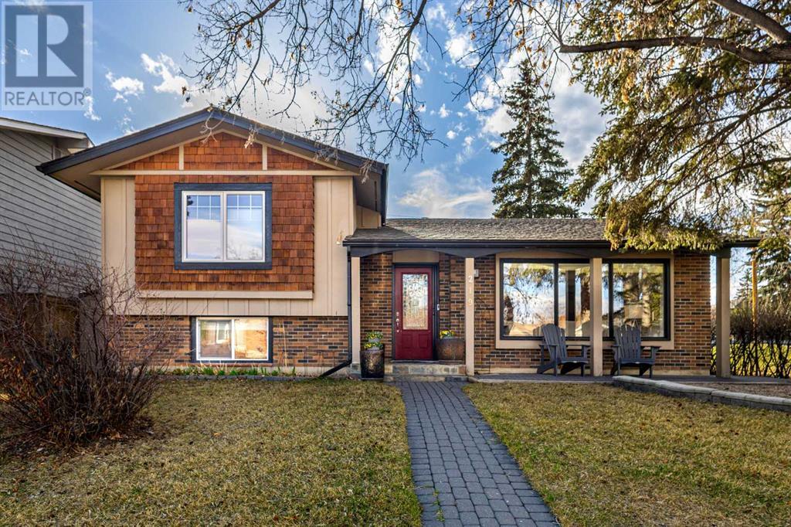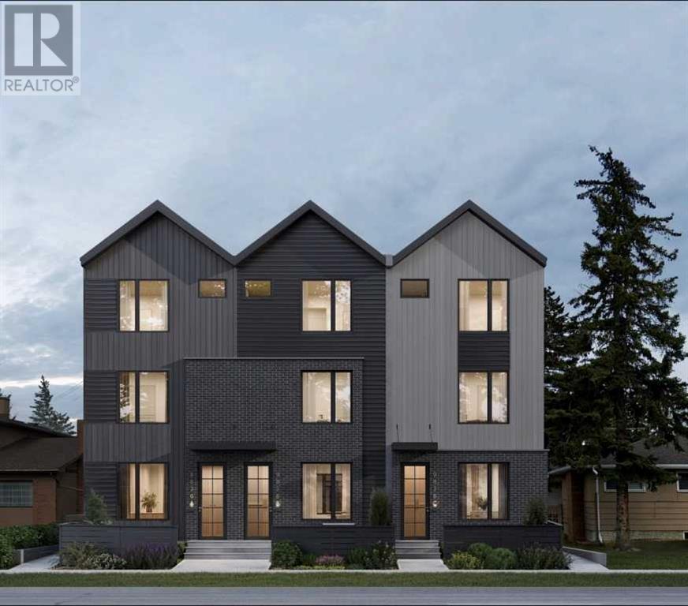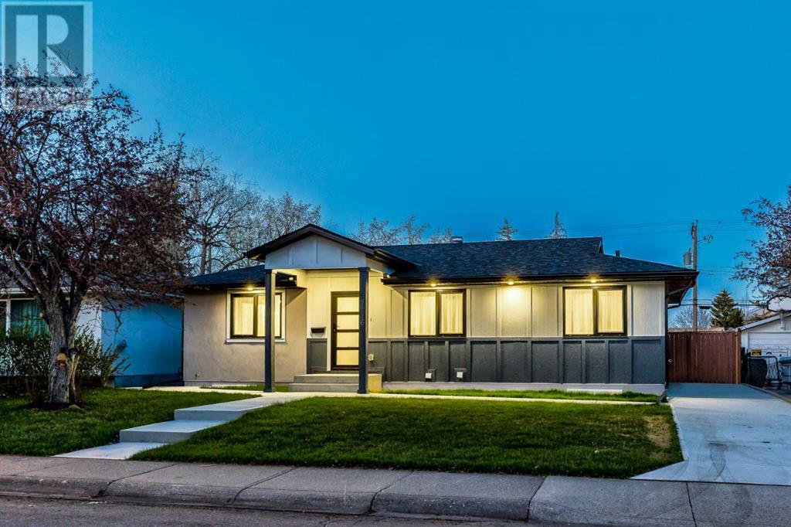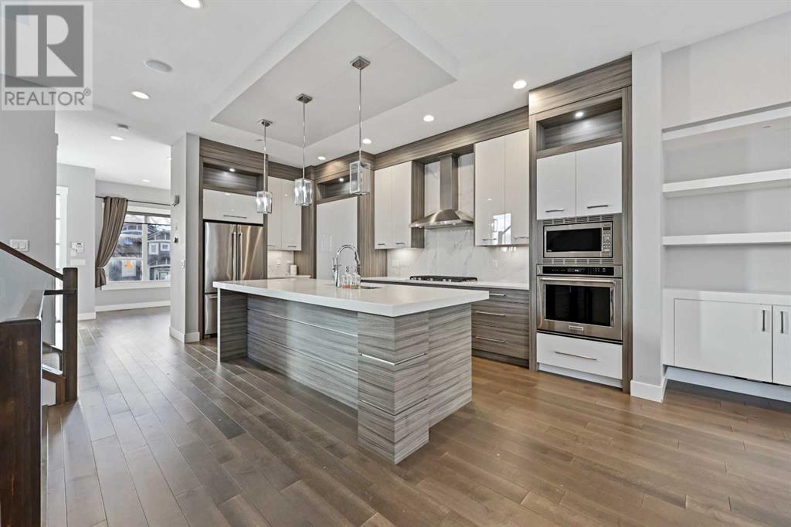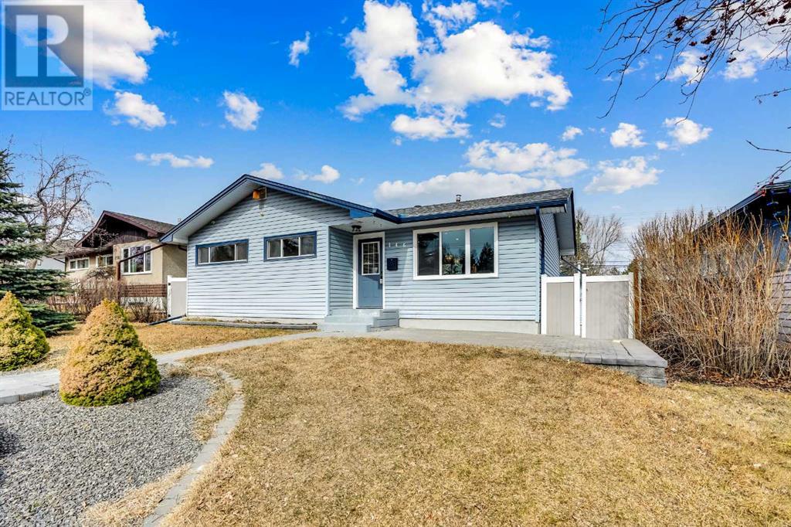Free account required
Unlock the full potential of your property search with a free account! Here's what you'll gain immediate access to:
- Exclusive Access to Every Listing
- Personalized Search Experience
- Favorite Properties at Your Fingertips
- Stay Ahead with Email Alerts
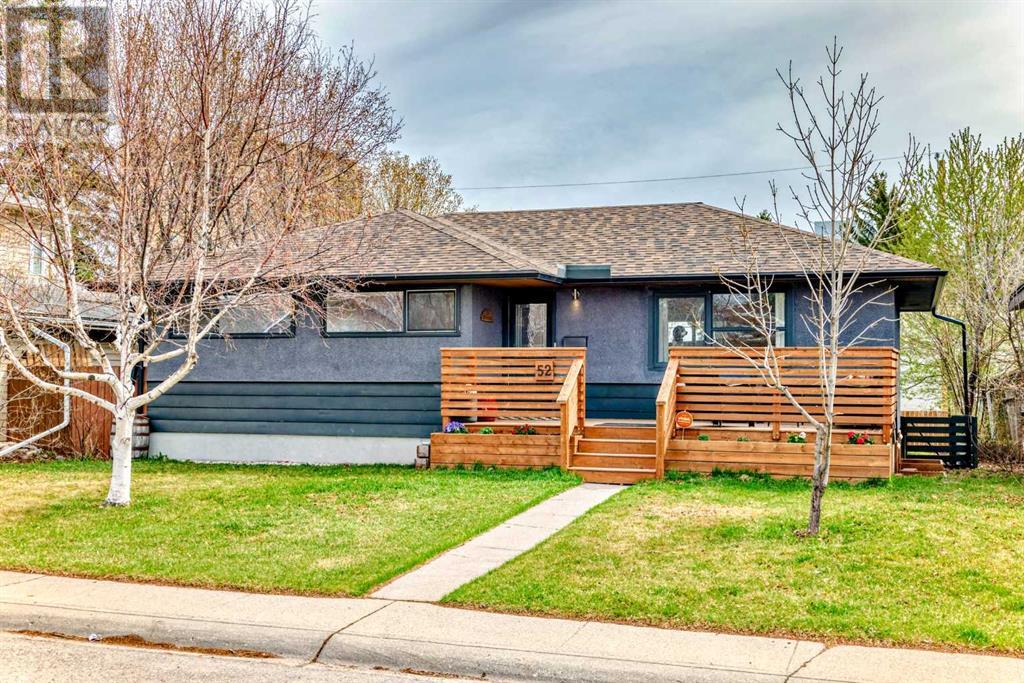
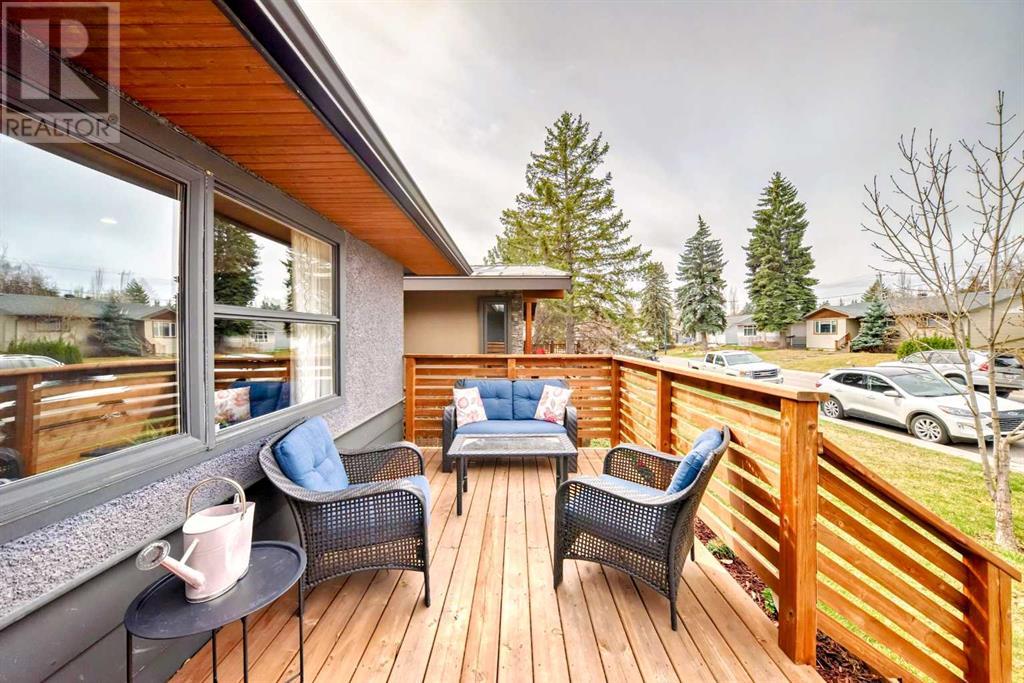
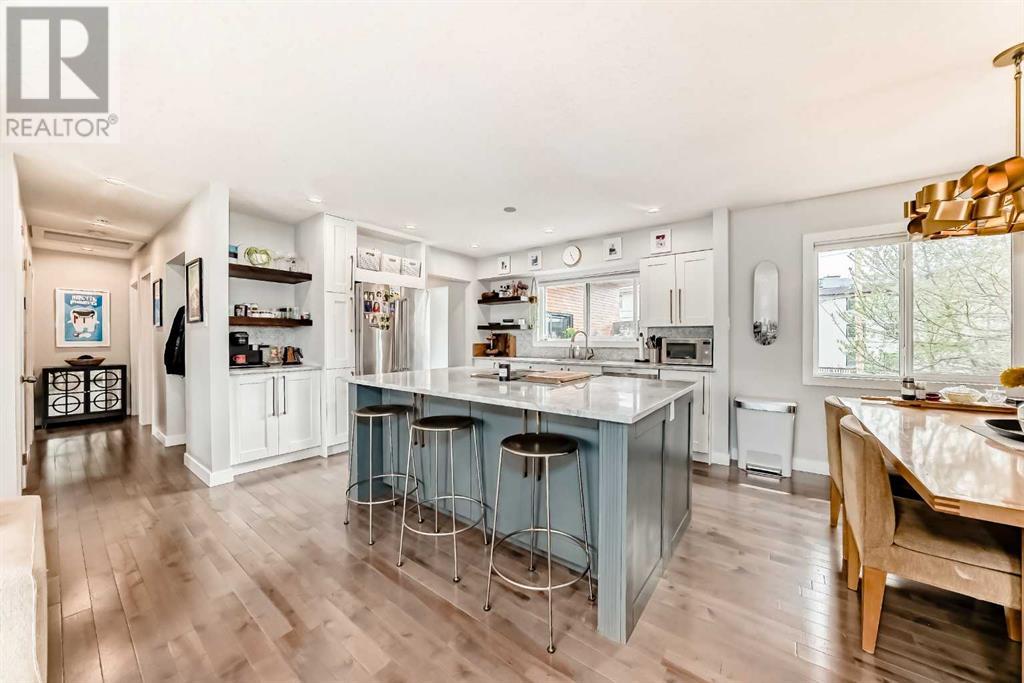
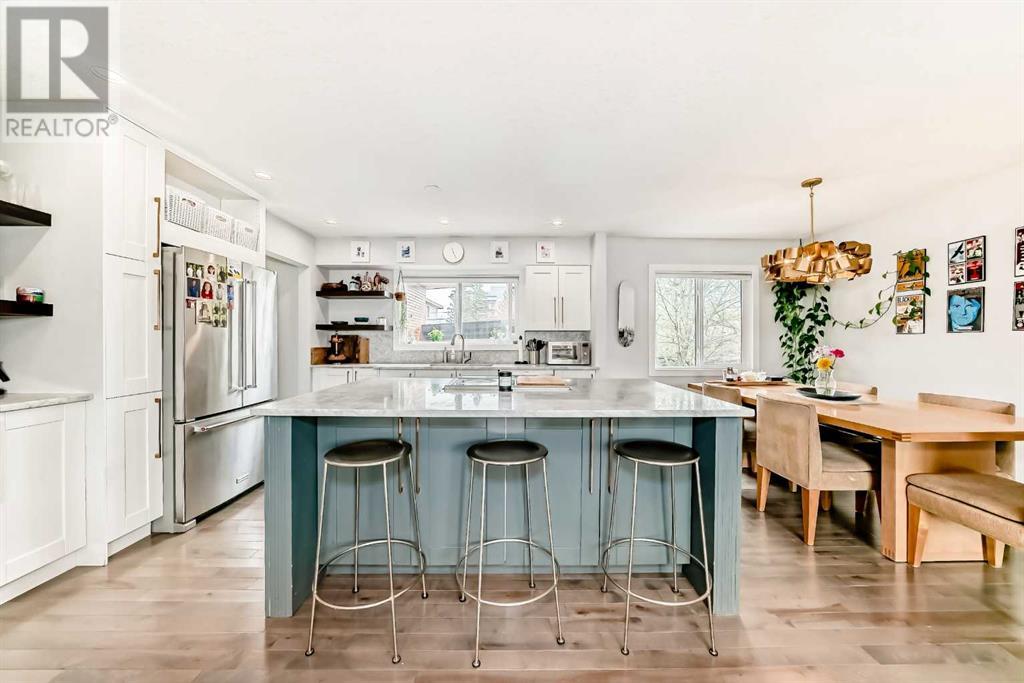
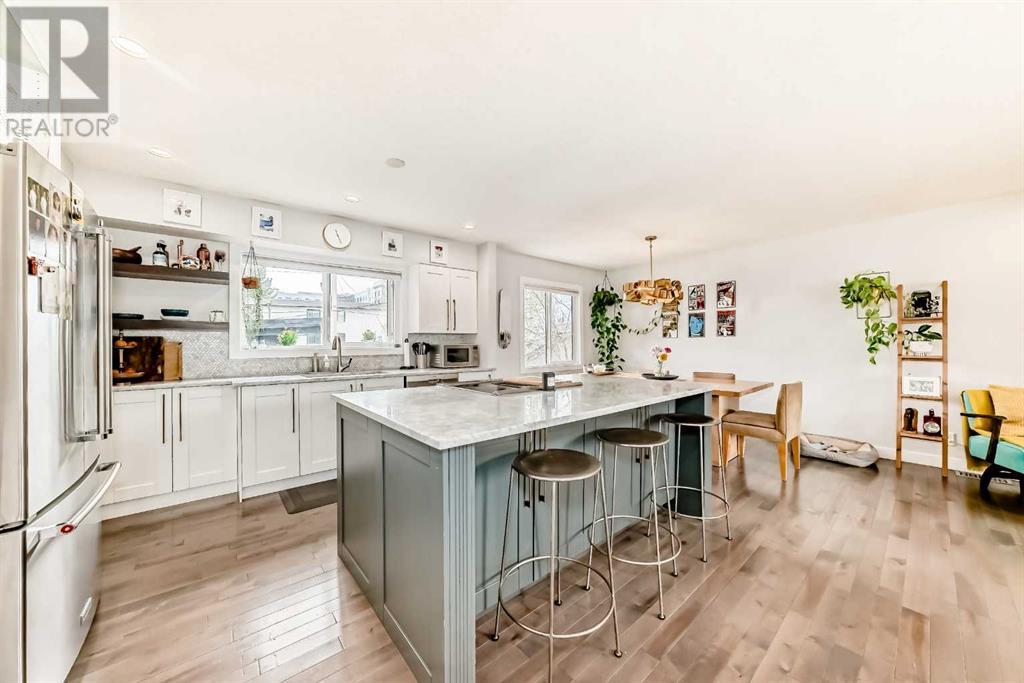
$843,000
52 Kentish Drive SW
Calgary, Alberta, Alberta, T2V2L3
MLS® Number: A2216472
Property description
Not Your Average Bungalow. This 5-BEDROOM PLUS DEN home in Kingsland was completely reimagined in 2021 with a HIGH-STYLE RENOVATION that blends comfort, function, and thoughtful design. Step into the kitchen featuring custom two-tone cabinetry, a STATEMENT ISLAND with hidden storage, and stainless steel appliances that make meal prep a pleasure. The OPEN-CONCEPT living and dining areas are filled with NATURAL LIGHT, perfect for brunches, cozy nights in, or entertaining in style. The PRIMARY SUITE is a true retreat: a WALK-IN CLOSET, spa-inspired ensuite with DUAL SHOWER, deep SOAKER TUB, and a stunning DOUBLE-SIDED FIREPLACE - yes, you can unwind in the tub and enjoy the glow of a fire. TWO ADDITIONAL BEDROOMS and a designer five-piece main bath complete the main floor, along with a SUNLIT MUDROOM featuring vaulted ceilings, IN-FLOOR HEATING, and convenient MAIN-FLOOR LAUNDRY. Downstairs, the FULLY-FINISHED BASEMENT offers a versatile layout: a REC ROOM wired for surround sound, a BAR for hosting, and space for your GYM setup. TWO MORE BEDROOMS, a full bathroom, and a FLEX ROOM provide options for work-from-home or hobbies. Outside, enjoy both FRONT AND BACK DECKS - ideal for sunrise coffees and sunset cocktails. The TRIPLE-CAR ATTACHED GARAGE is fully insulated, making winter mornings a breeze. With solid hardwood on the main floor, engineered hardwood below, updated windows, roof, shingles, paint, and mechanical - this home is MOVE-IN READY. Kingsland offers PARKS, SCHOOLS, and quick access to Chinook Mall, Macleod Trail, and endless AMENITIES. Stylish, smart, and full of heart - this is more than a renovation. It’s a lifestyle upgrade.
Building information
Type
*****
Appliances
*****
Architectural Style
*****
Basement Development
*****
Basement Type
*****
Constructed Date
*****
Construction Material
*****
Construction Style Attachment
*****
Cooling Type
*****
Exterior Finish
*****
Fireplace Present
*****
FireplaceTotal
*****
Flooring Type
*****
Foundation Type
*****
Half Bath Total
*****
Heating Fuel
*****
Heating Type
*****
Size Interior
*****
Stories Total
*****
Total Finished Area
*****
Land information
Amenities
*****
Fence Type
*****
Landscape Features
*****
Size Depth
*****
Size Frontage
*****
Size Irregular
*****
Size Total
*****
Rooms
Main level
4pc Bathroom
*****
Bedroom
*****
Bedroom
*****
5pc Bathroom
*****
Primary Bedroom
*****
Laundry room
*****
Dining room
*****
Kitchen
*****
Living room
*****
Lower level
Bedroom
*****
Bedroom
*****
Den
*****
4pc Bathroom
*****
Recreational, Games room
*****
Main level
4pc Bathroom
*****
Bedroom
*****
Bedroom
*****
5pc Bathroom
*****
Primary Bedroom
*****
Laundry room
*****
Dining room
*****
Kitchen
*****
Living room
*****
Lower level
Bedroom
*****
Bedroom
*****
Den
*****
4pc Bathroom
*****
Recreational, Games room
*****
Main level
4pc Bathroom
*****
Bedroom
*****
Bedroom
*****
5pc Bathroom
*****
Primary Bedroom
*****
Laundry room
*****
Dining room
*****
Kitchen
*****
Living room
*****
Lower level
Bedroom
*****
Bedroom
*****
Den
*****
4pc Bathroom
*****
Recreational, Games room
*****
Main level
4pc Bathroom
*****
Bedroom
*****
Bedroom
*****
5pc Bathroom
*****
Primary Bedroom
*****
Laundry room
*****
Dining room
*****
Kitchen
*****
Courtesy of eXp Realty
Book a Showing for this property
Please note that filling out this form you'll be registered and your phone number without the +1 part will be used as a password.
