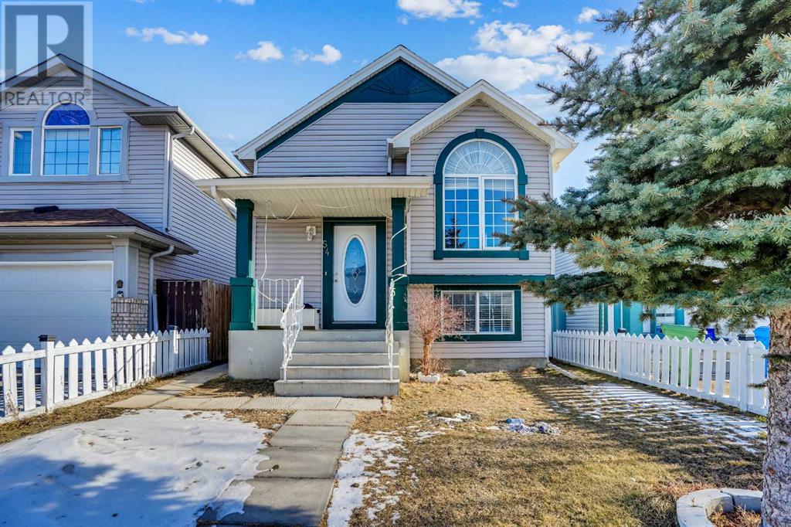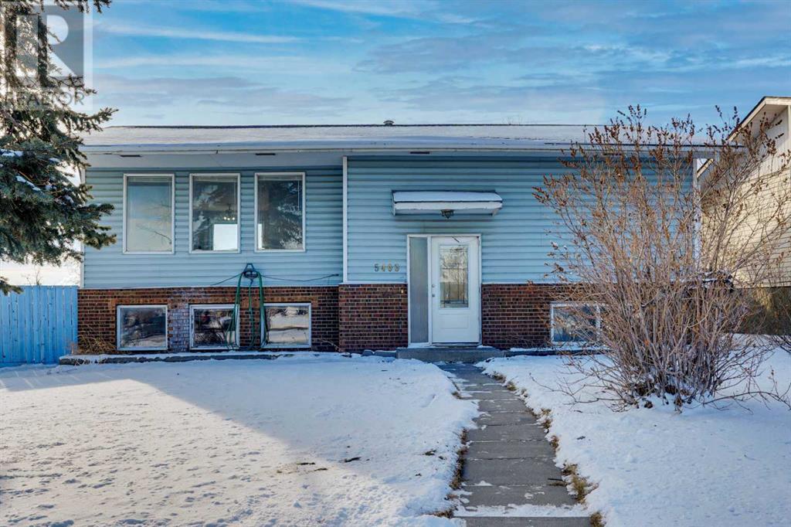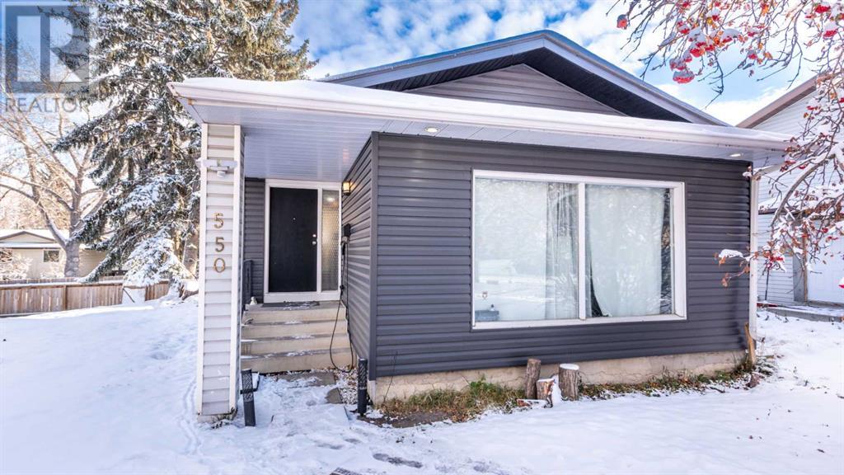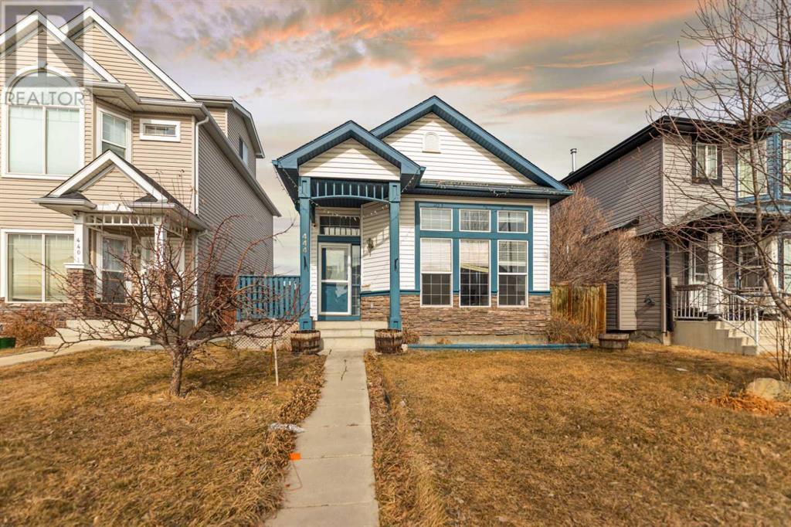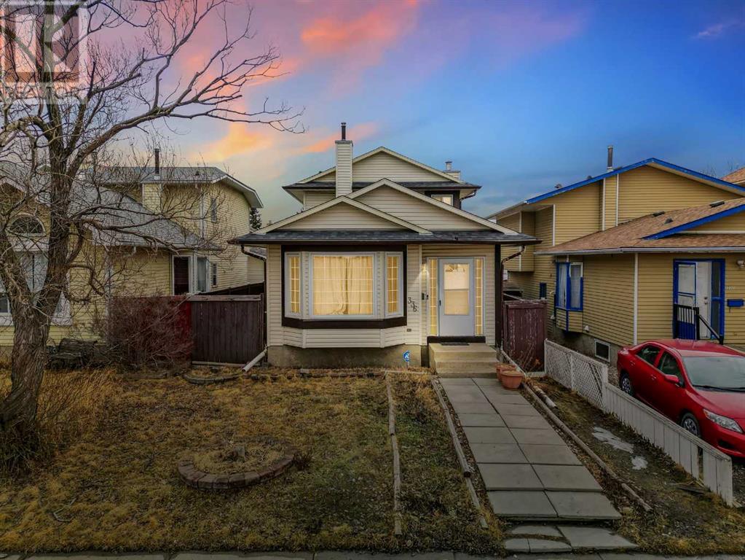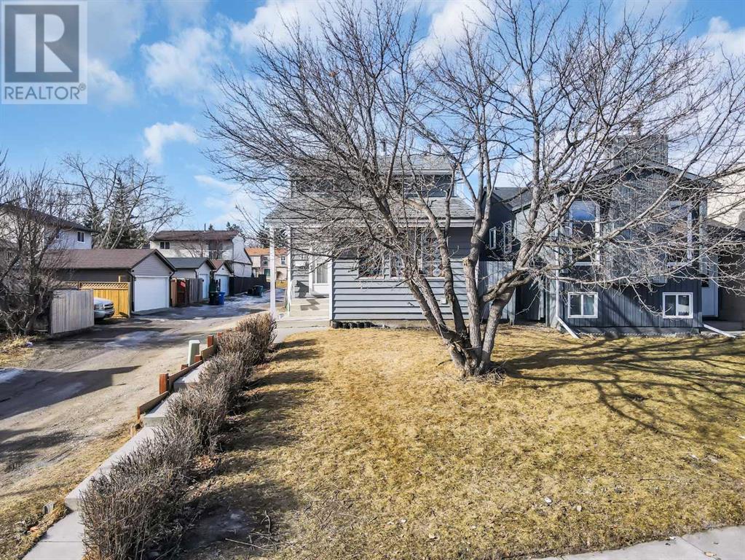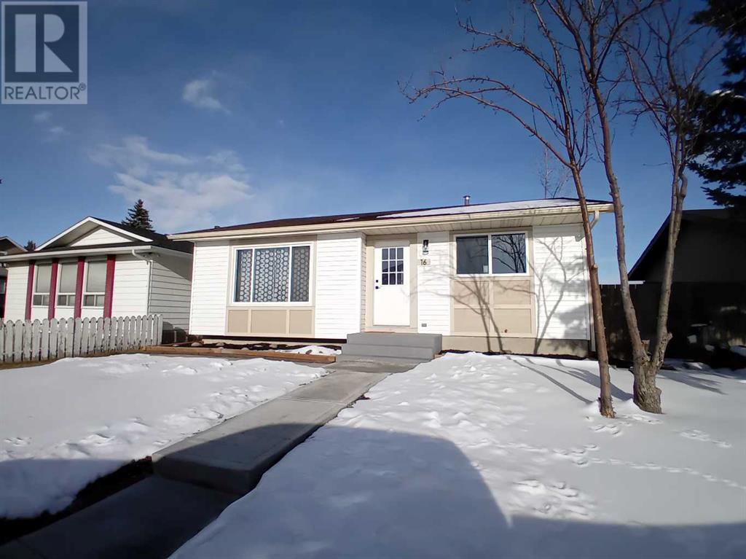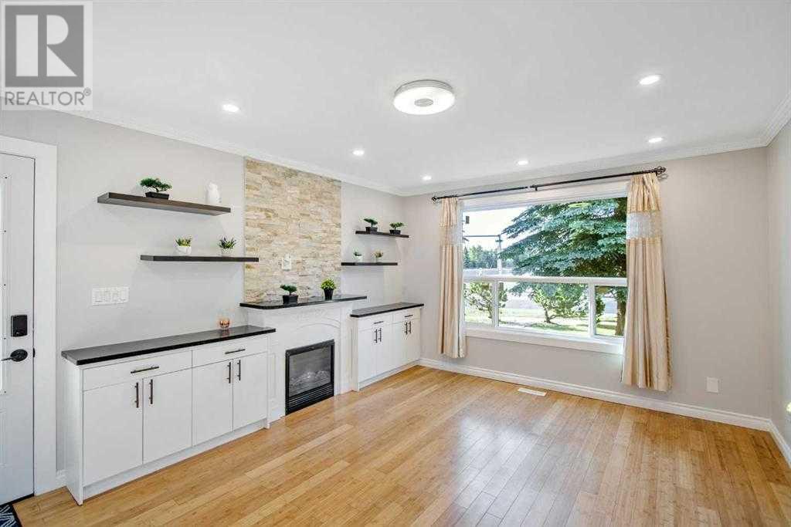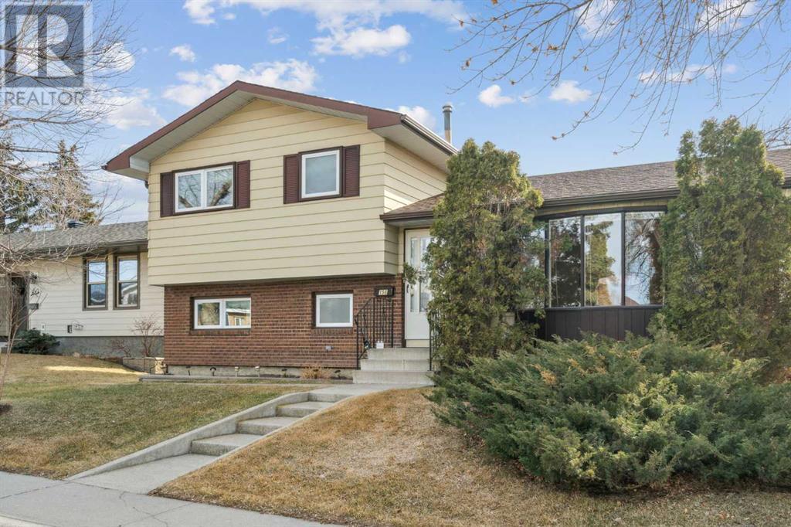Free account required
Unlock the full potential of your property search with a free account! Here's what you'll gain immediate access to:
- Exclusive Access to Every Listing
- Personalized Search Experience
- Favorite Properties at Your Fingertips
- Stay Ahead with Email Alerts
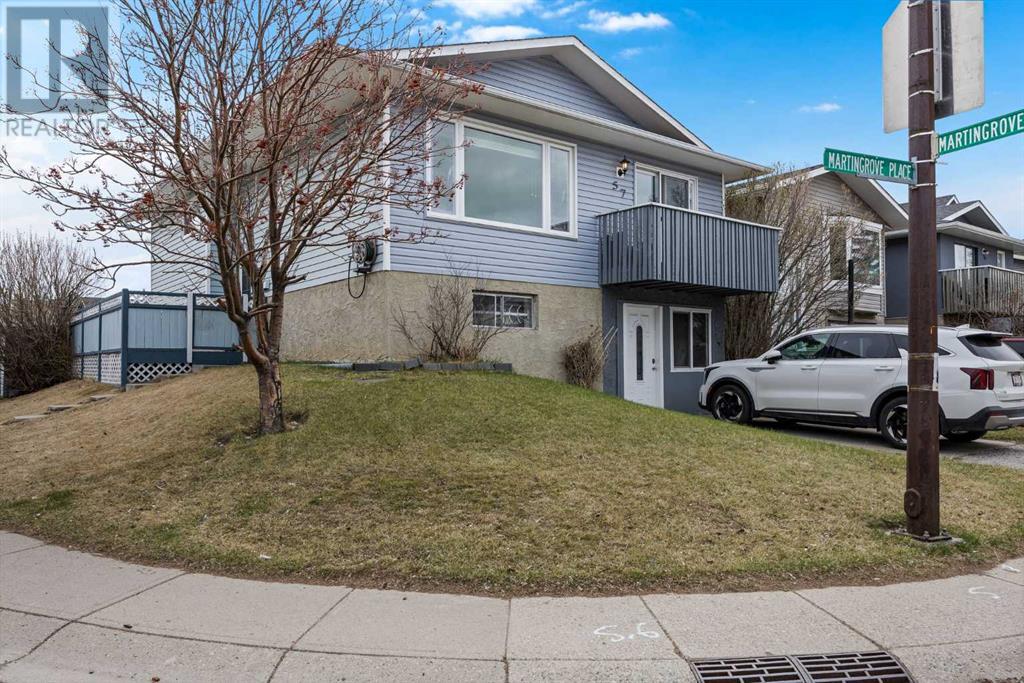
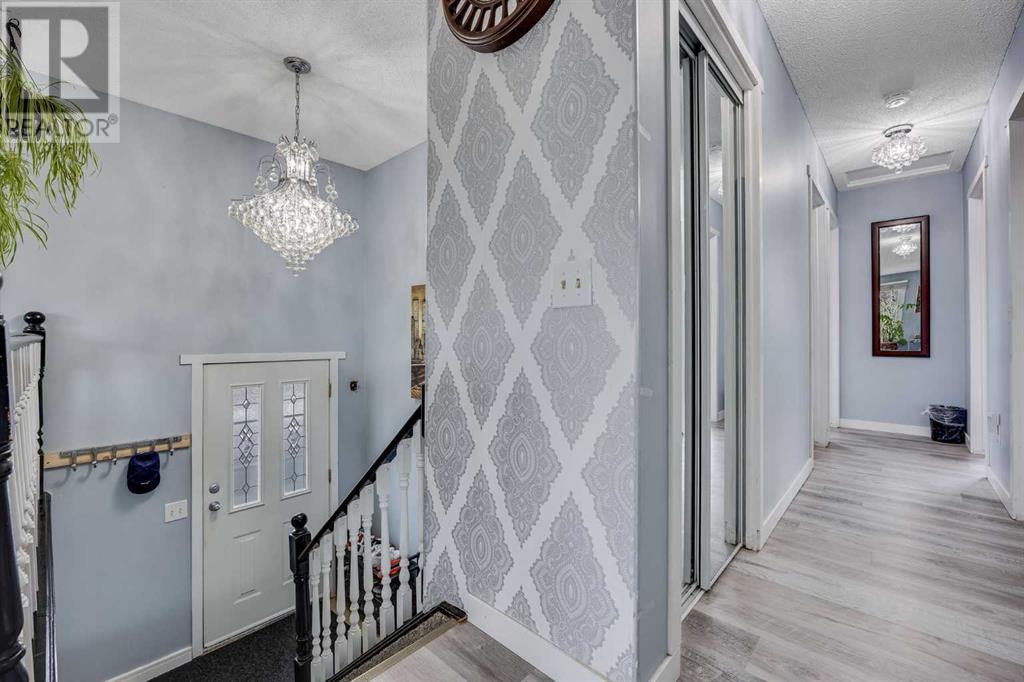
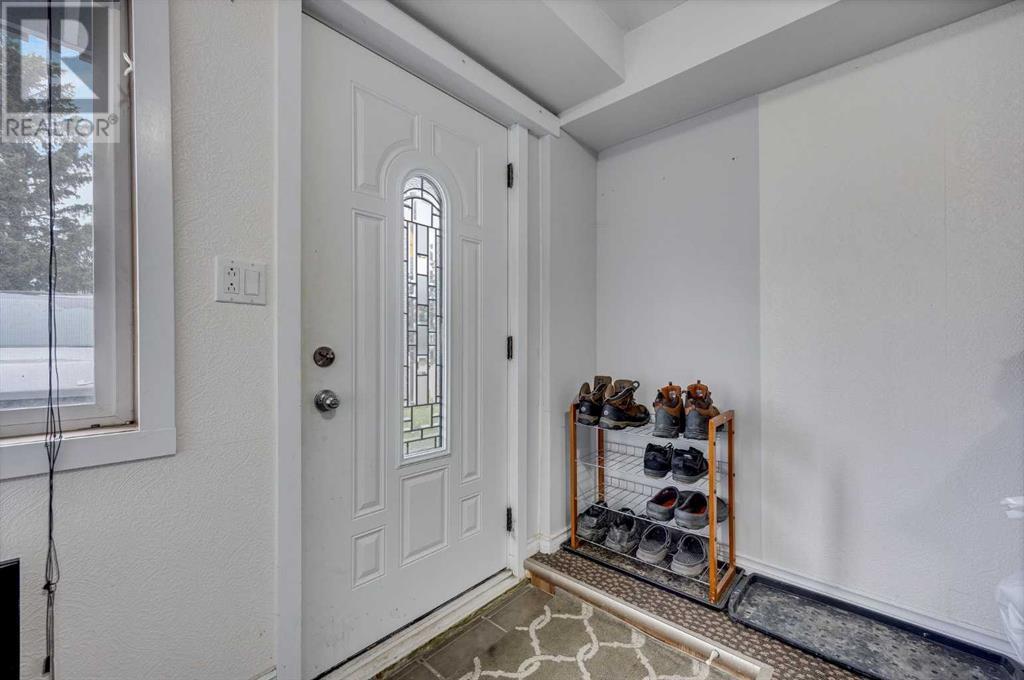
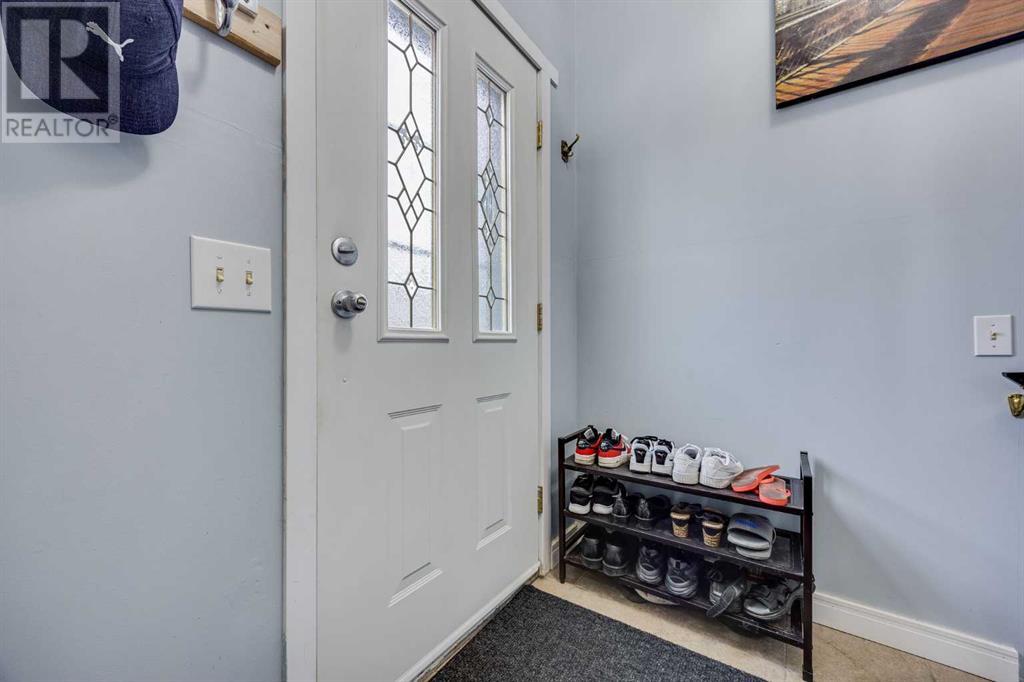
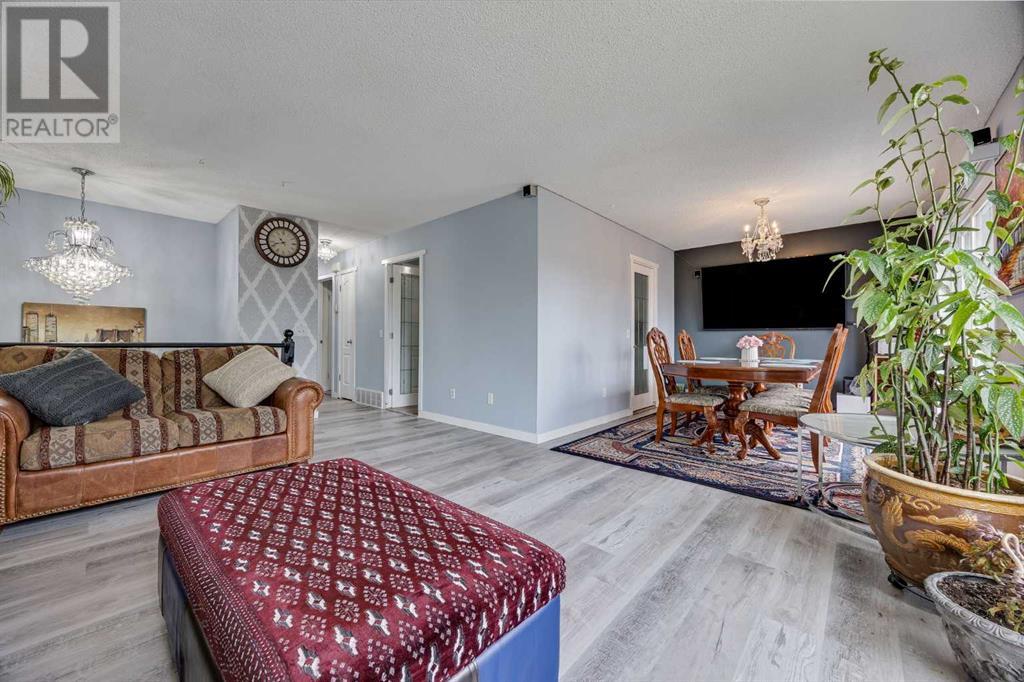
$574,900
57 Martingrove Place NE
Calgary, Alberta, Alberta, T3J2S8
MLS® Number: A2216585
Property description
Incredible Investment Opportunity or Perfect First-Time Home!5 Beds | 2 Baths | Walkout Basement | R2 Zoning | Corner Lot', Welcome to this elevated bi-level home located on an oversized 430 m² corner lot in a convenient and family-friendly neighborhood. This property features 5 bedrooms and 2 full bathrooms, offering a flexible layout ideal for multi-generational living or rental income. Main Floor:Bright living room with large picture window. Updated kitchen with newer countertops, backsplash, and appliances. Three spacious bedrooms, including a king-sized primary with direct bathroom access. Balcony off the dining area with views of a nearby playground. Walkout Basement (Illegal Suite): Separate entrance from the driveway, 2 large bedrooms and a 4-piece bathroom. Cozy living area and private laundry with newer washer & dryerRecent Upgrades: New flooring on the main floor, Newer windows, and baseboards. Updated kitchen and appliances. Exterior Features: Fully fenced backyard with room to build a double detached garage. Extra parking available thanks to the corner lot. Prime Location: Steps to public transit, Minutes to Superstore, McKnight-Westwinds C-Train Station, and Crossing Park School' Close to McKnight Village Shopping Centre and other amenities. This move-in-ready home offers great value with R2 zoning and income potential.
Building information
Type
*****
Appliances
*****
Architectural Style
*****
Basement Features
*****
Basement Type
*****
Constructed Date
*****
Construction Material
*****
Construction Style Attachment
*****
Cooling Type
*****
Exterior Finish
*****
Flooring Type
*****
Foundation Type
*****
Half Bath Total
*****
Heating Fuel
*****
Heating Type
*****
Size Interior
*****
Stories Total
*****
Total Finished Area
*****
Land information
Fence Type
*****
Size Depth
*****
Size Frontage
*****
Size Irregular
*****
Size Total
*****
Rooms
Main level
Bedroom
*****
Primary Bedroom
*****
Bedroom
*****
4pc Bathroom
*****
Kitchen
*****
Living room
*****
Dining room
*****
Lower level
Bedroom
*****
Kitchen
*****
4pc Bathroom
*****
Bedroom
*****
Recreational, Games room
*****
Main level
Bedroom
*****
Primary Bedroom
*****
Bedroom
*****
4pc Bathroom
*****
Kitchen
*****
Living room
*****
Dining room
*****
Lower level
Bedroom
*****
Kitchen
*****
4pc Bathroom
*****
Bedroom
*****
Recreational, Games room
*****
Main level
Bedroom
*****
Primary Bedroom
*****
Bedroom
*****
4pc Bathroom
*****
Kitchen
*****
Living room
*****
Dining room
*****
Lower level
Bedroom
*****
Kitchen
*****
4pc Bathroom
*****
Bedroom
*****
Recreational, Games room
*****
Main level
Bedroom
*****
Primary Bedroom
*****
Bedroom
*****
4pc Bathroom
*****
Kitchen
*****
Living room
*****
Dining room
*****
Lower level
Bedroom
*****
Kitchen
*****
4pc Bathroom
*****
Bedroom
*****
Recreational, Games room
*****
Courtesy of TREC The Real Estate Company
Book a Showing for this property
Please note that filling out this form you'll be registered and your phone number without the +1 part will be used as a password.
