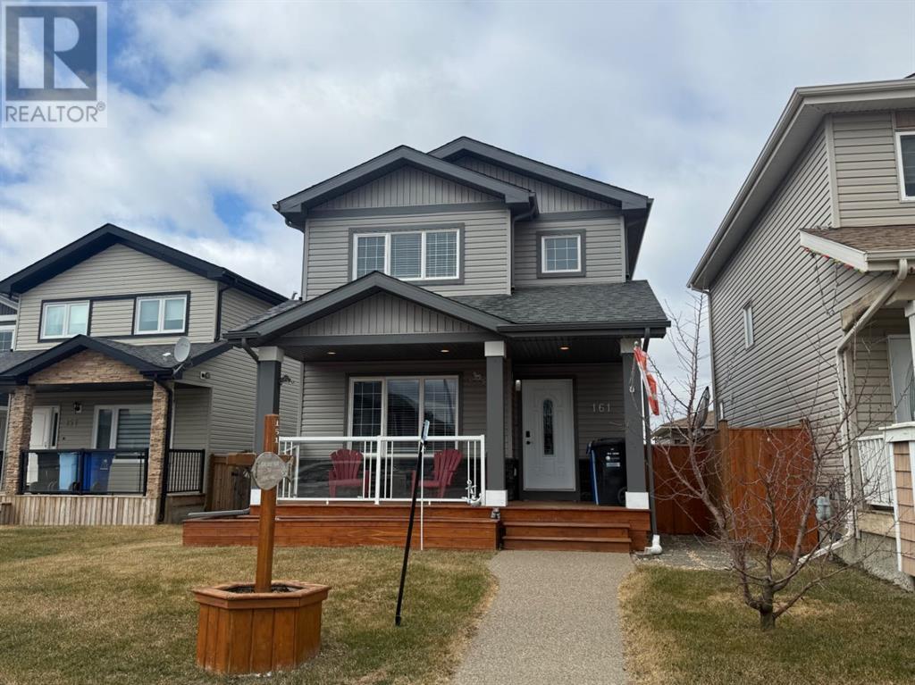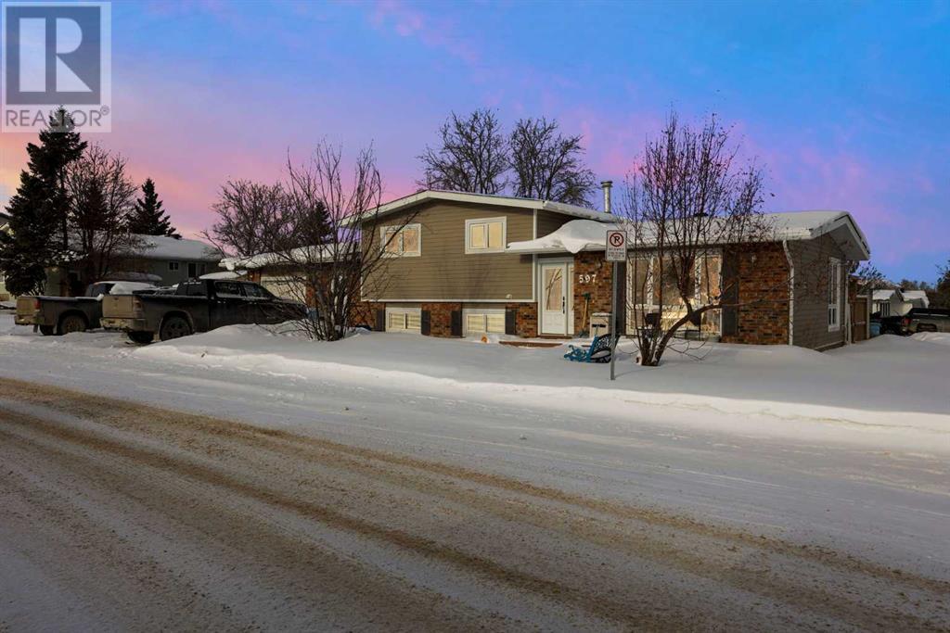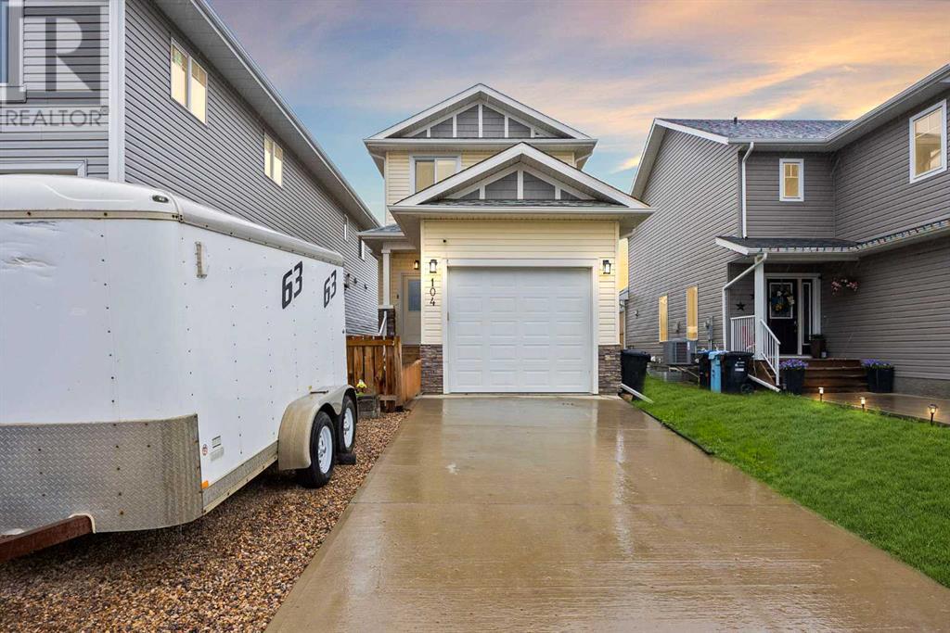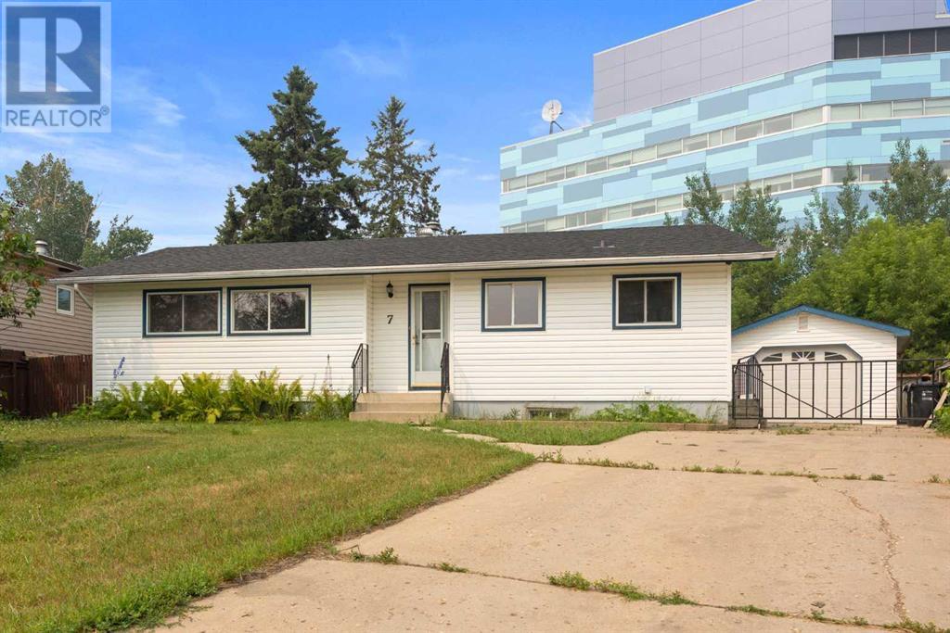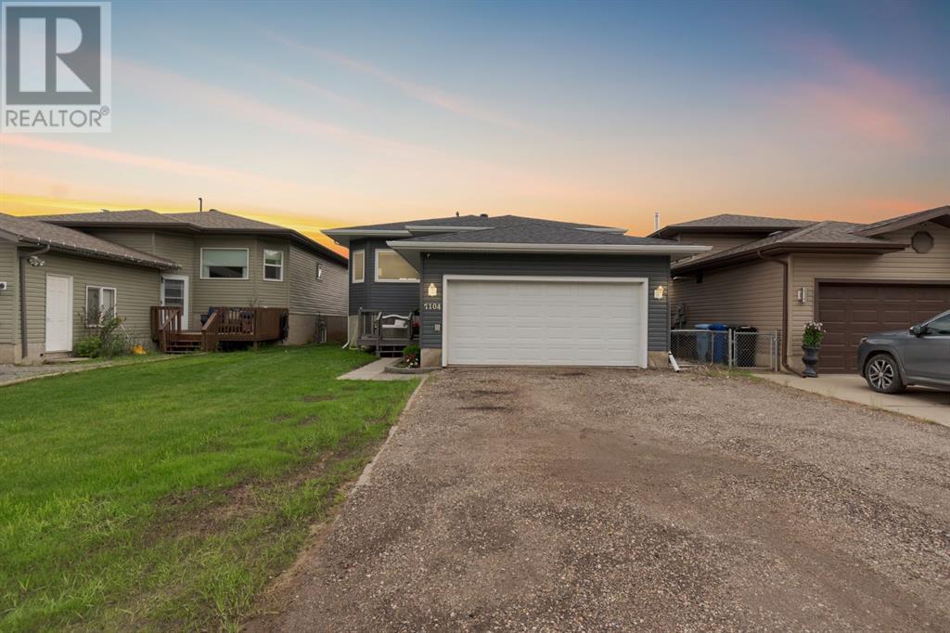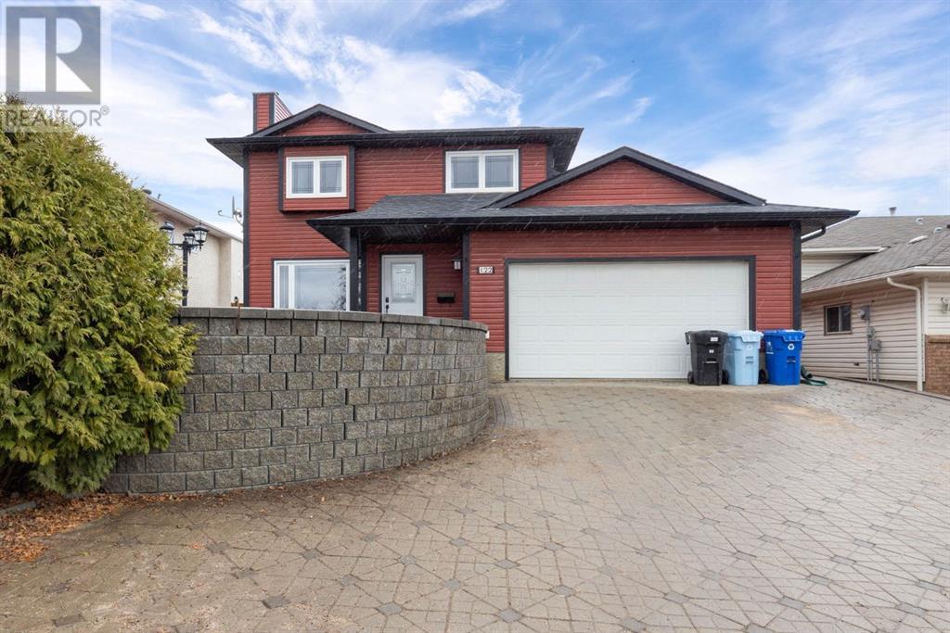Free account required
Unlock the full potential of your property search with a free account! Here's what you'll gain immediate access to:
- Exclusive Access to Every Listing
- Personalized Search Experience
- Favorite Properties at Your Fingertips
- Stay Ahead with Email Alerts
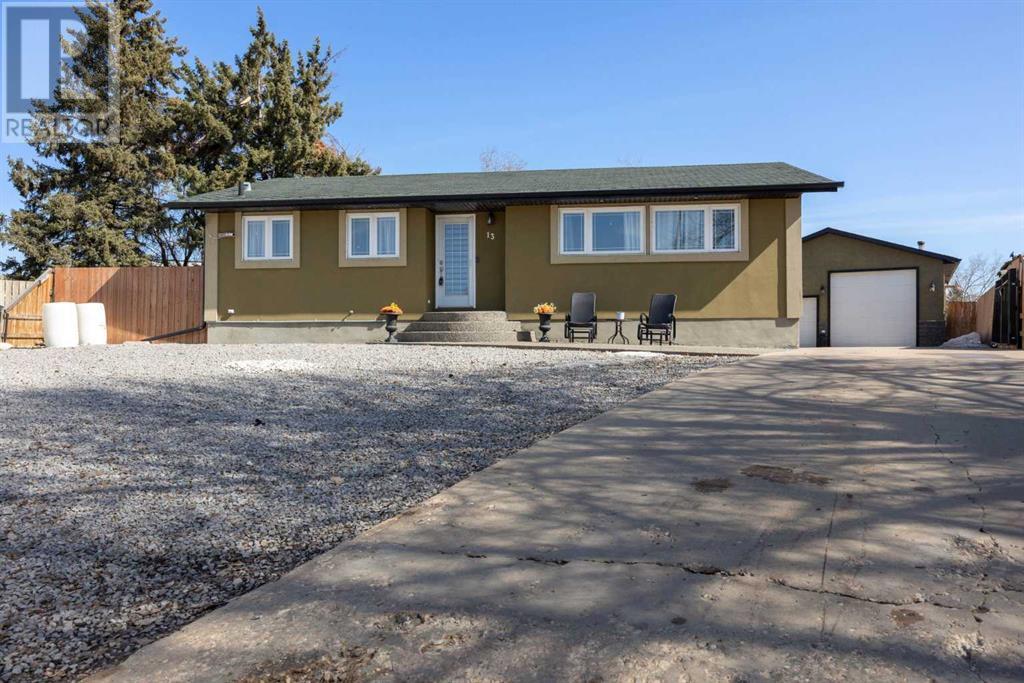
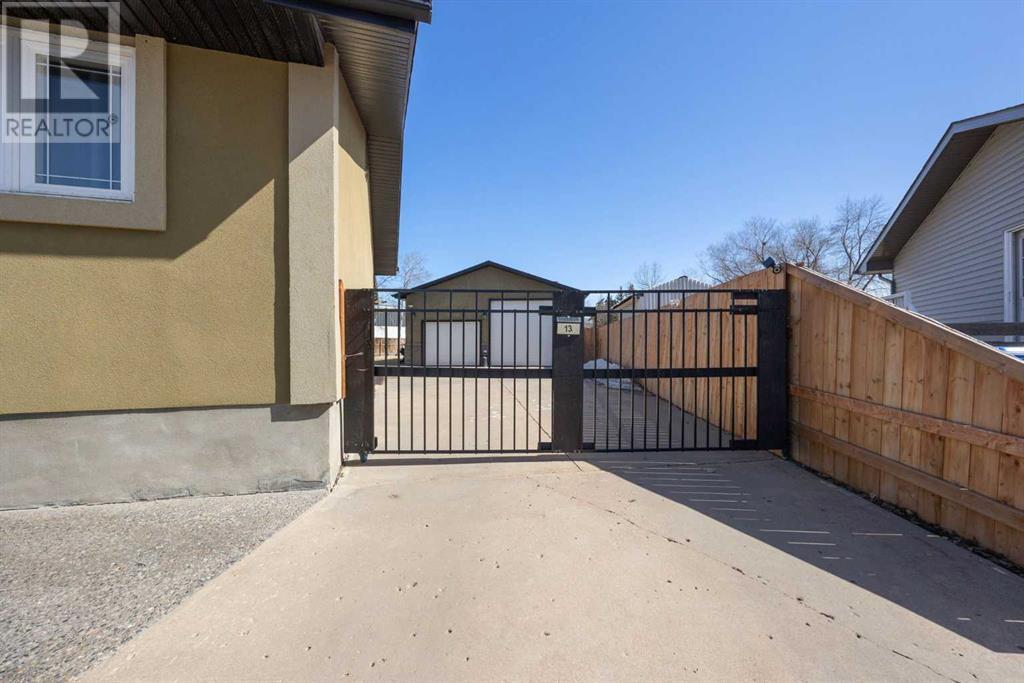
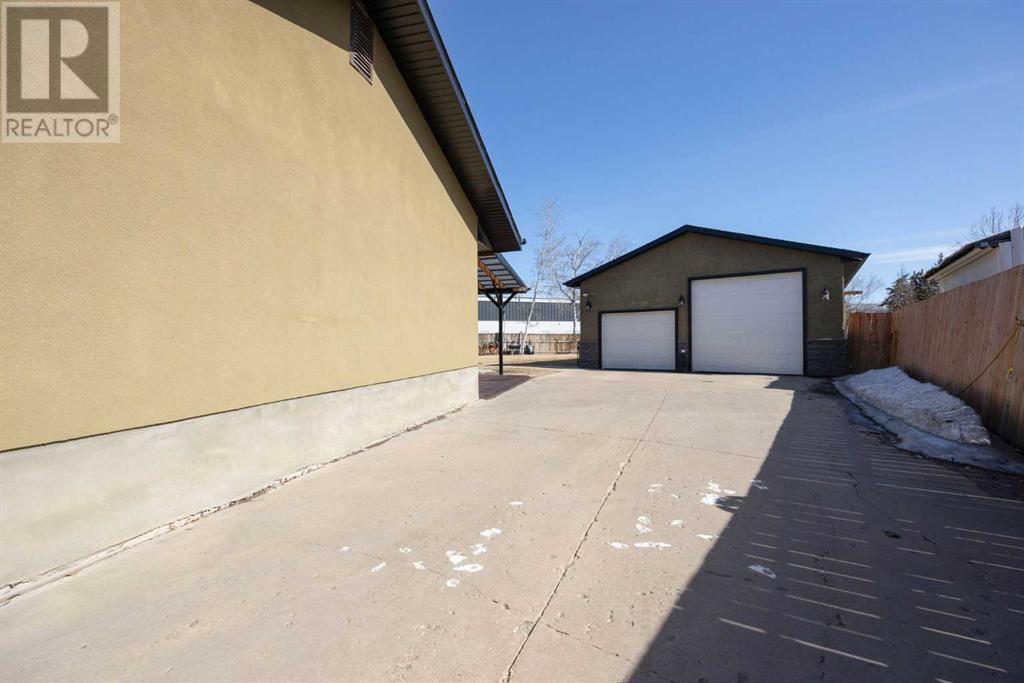
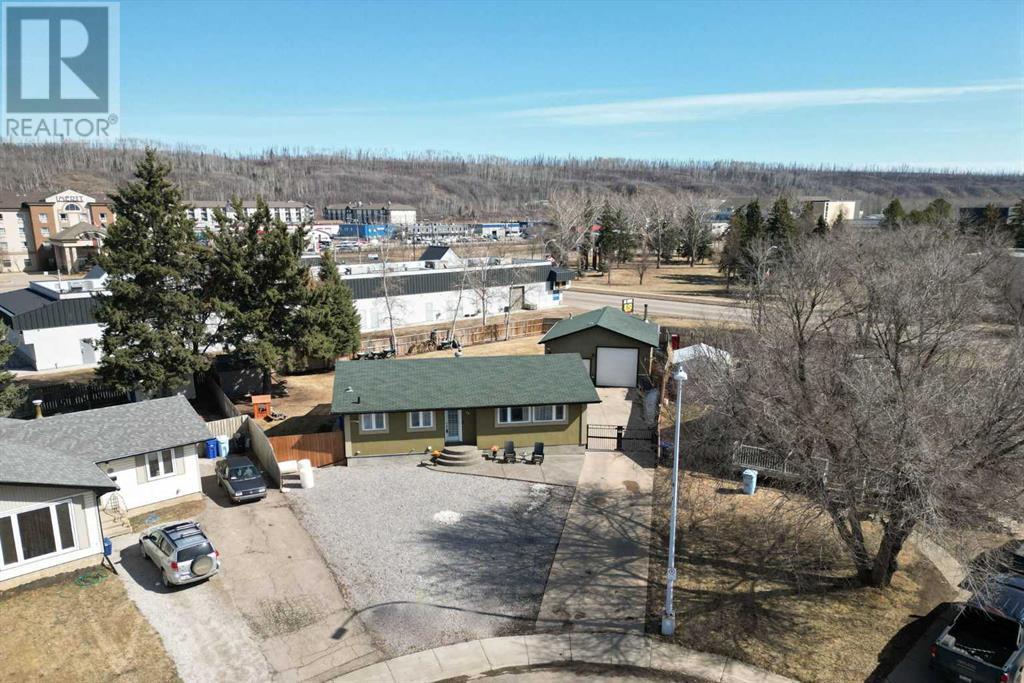
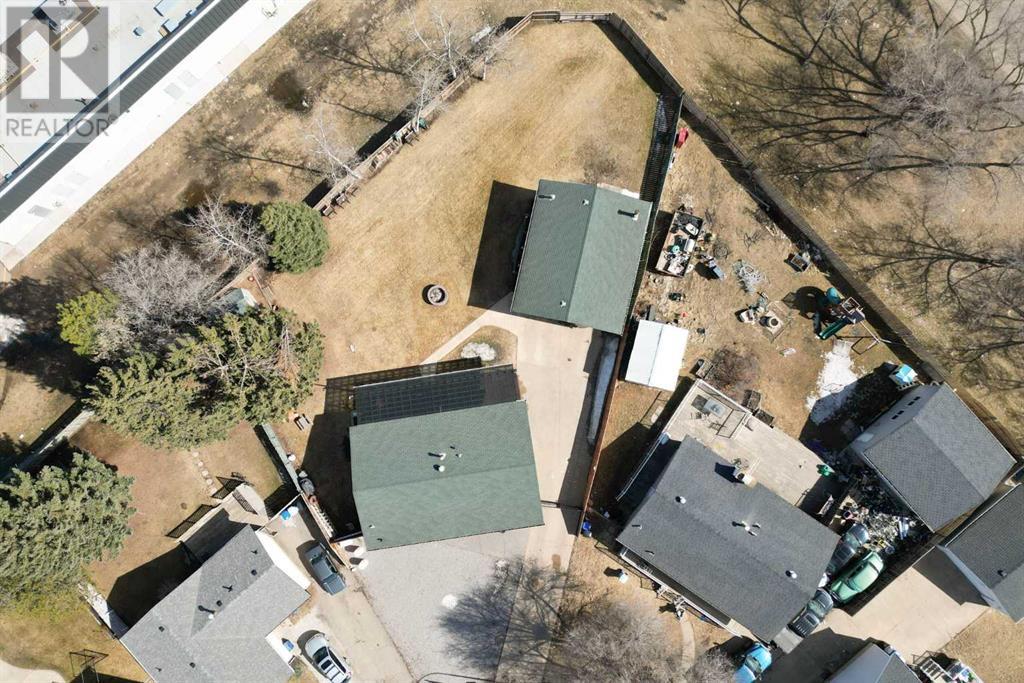
$489,900
13 Bennett Crescent
Fort McMurray, Alberta, Alberta, T9H1H4
MLS® Number: A2216951
Property description
LOVE DOWNTOWN LIVING? WELCOME TO 13 BENNETT CRES. RENOVATIONS GALORE! WHERE SHALL I BEGIN!? Let's start outside. The MASSIVE pie shaped 13,109.47 sf LOT is fully fenced with a 5 ft permitted firepit, a 26.6' x 32.7 detached garage with 11' foot ceilings, 10 ft and 8 ft doors, 220V and a RADIANT heater. The front steps are aggregate exposed concrete the exterior has been done with newer windows (except picture window), acrylic stucco (2010), shingles (2014), windows and doors (2016), furnace, hot water tank and central air all replaced in 2019. At the rear of the home there the walkway/stairs have been redone with recycled tires and a covered arbor off the back. (2017) This home has seen extensive renovations, with a huge face lift inside. The kitchen has been completely renovated (2023) with new white cabinetry, countertops, appliances and flooring, paint throughout. The basement was renovated in 2017 and features a big family room, 2 more bedrooms and a 3pc bathroom. The upstairs there are 2 bedrooms with main bathroom feature jetted tub with shower in the primary bedroom, there used to be 3 bedrooms up and can easily be converted back if required. In the basement a backwater value has been installed. You will LOVE the upgraded light fixtures and remote operated ceiling fans and lots of storage. Outside is room for lots of RV Parking, there are 3 - 12 foot gates to the fence with access to the backyard. There is also natural gas BBQ hookup. Outside you will also find 2 sheds with power that will stay. WALKABLE LOCATION to all downtown amenities, schools, shopping, bus route and so much more. CALL TO VIEW NOW! AMAZING OPPORTUNITY - ACT FAST!!
Building information
Type
*****
Appliances
*****
Architectural Style
*****
Basement Development
*****
Basement Type
*****
Constructed Date
*****
Construction Style Attachment
*****
Cooling Type
*****
Exterior Finish
*****
Flooring Type
*****
Foundation Type
*****
Half Bath Total
*****
Heating Type
*****
Size Interior
*****
Stories Total
*****
Total Finished Area
*****
Land information
Amenities
*****
Fence Type
*****
Landscape Features
*****
Size Irregular
*****
Size Total
*****
Rooms
Main level
Dining room
*****
Eat in kitchen
*****
Living room
*****
Primary Bedroom
*****
Bedroom
*****
1pc Bathroom
*****
3pc Bathroom
*****
Basement
Recreational, Games room
*****
Storage
*****
Bedroom
*****
Bedroom
*****
3pc Bathroom
*****
Main level
Dining room
*****
Eat in kitchen
*****
Living room
*****
Primary Bedroom
*****
Bedroom
*****
1pc Bathroom
*****
3pc Bathroom
*****
Basement
Recreational, Games room
*****
Storage
*****
Bedroom
*****
Bedroom
*****
3pc Bathroom
*****
Main level
Dining room
*****
Eat in kitchen
*****
Living room
*****
Primary Bedroom
*****
Bedroom
*****
1pc Bathroom
*****
3pc Bathroom
*****
Basement
Recreational, Games room
*****
Storage
*****
Bedroom
*****
Bedroom
*****
3pc Bathroom
*****
Main level
Dining room
*****
Eat in kitchen
*****
Living room
*****
Primary Bedroom
*****
Bedroom
*****
1pc Bathroom
*****
3pc Bathroom
*****
Basement
Recreational, Games room
*****
Storage
*****
Bedroom
*****
Bedroom
*****
3pc Bathroom
*****
Main level
Dining room
*****
Eat in kitchen
*****
Courtesy of RE/MAX Connect
Book a Showing for this property
Please note that filling out this form you'll be registered and your phone number without the +1 part will be used as a password.

