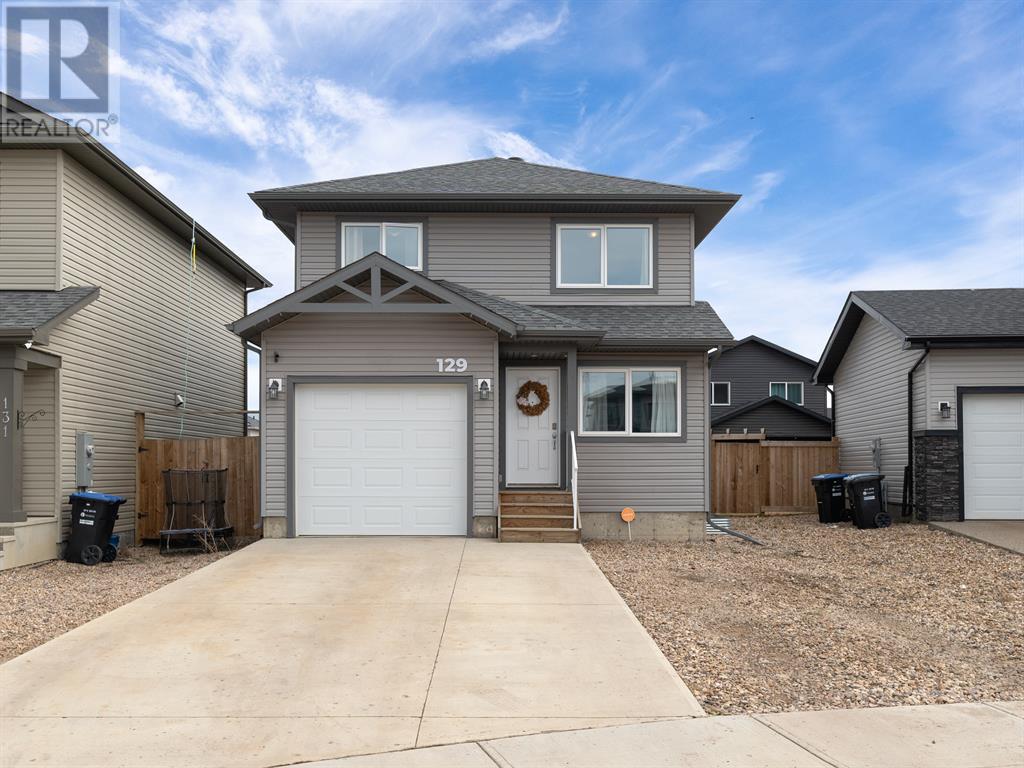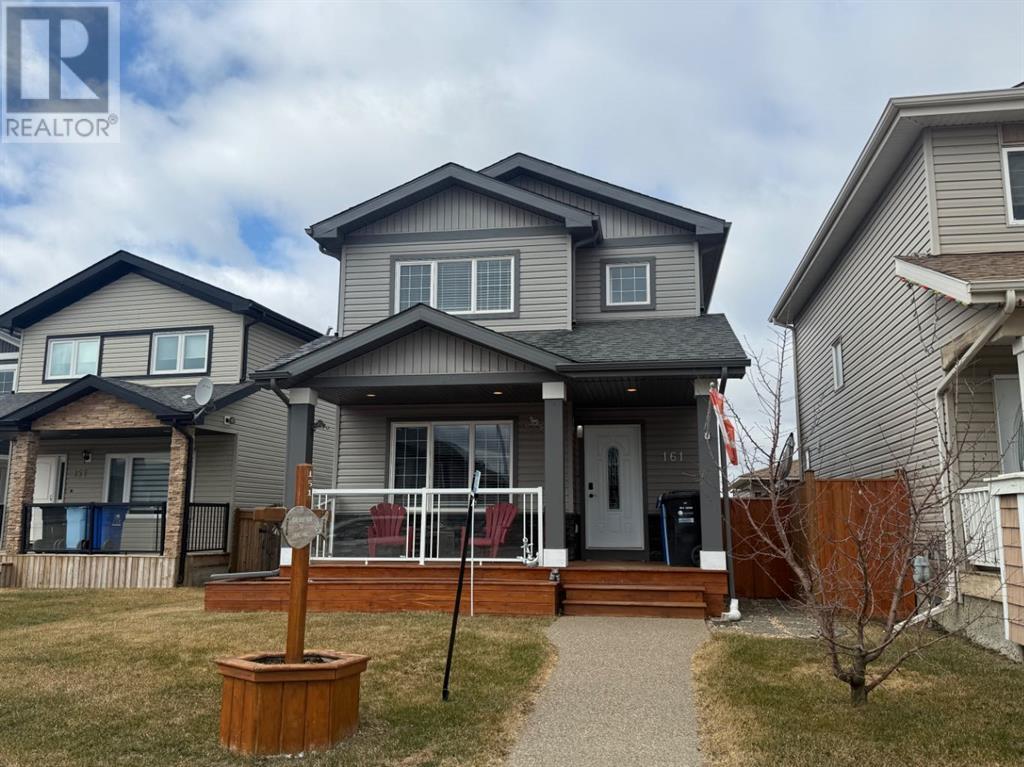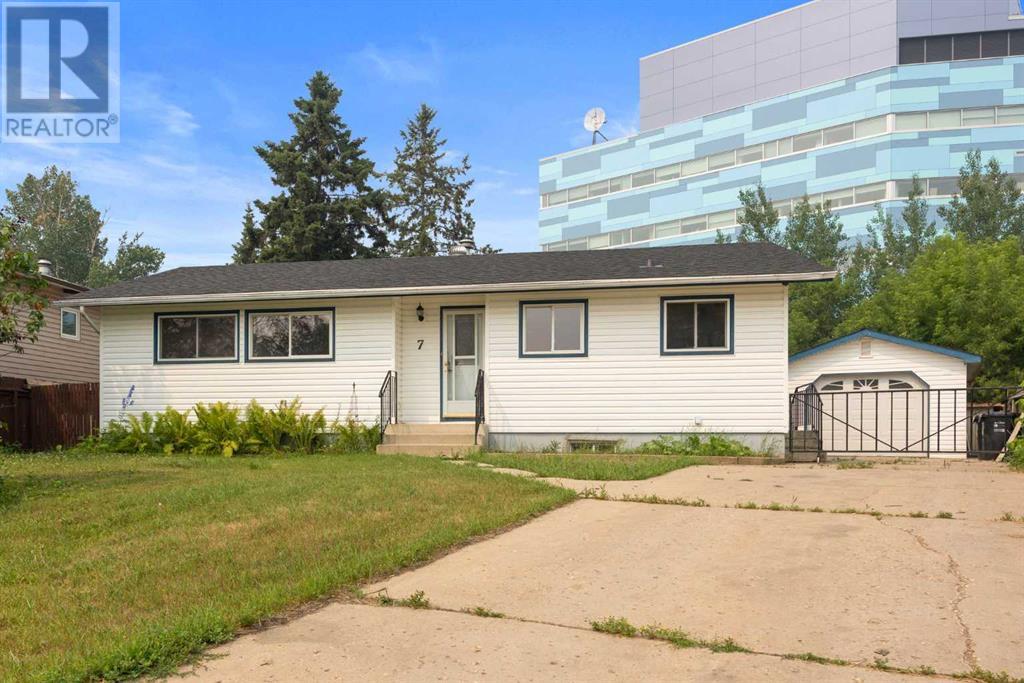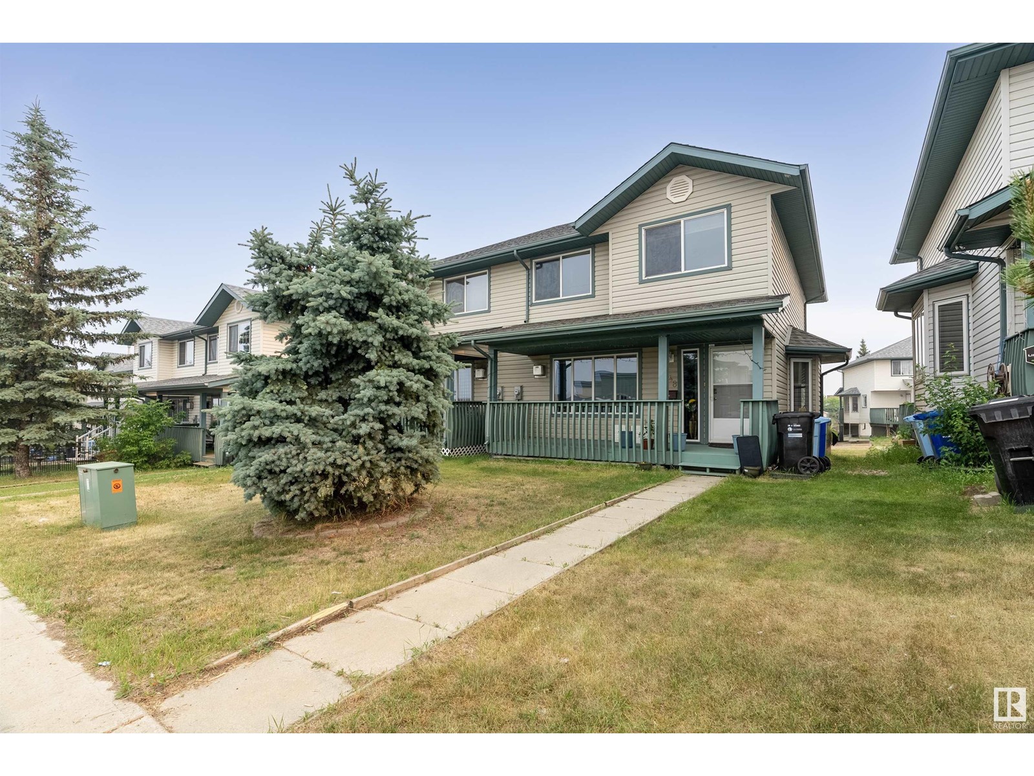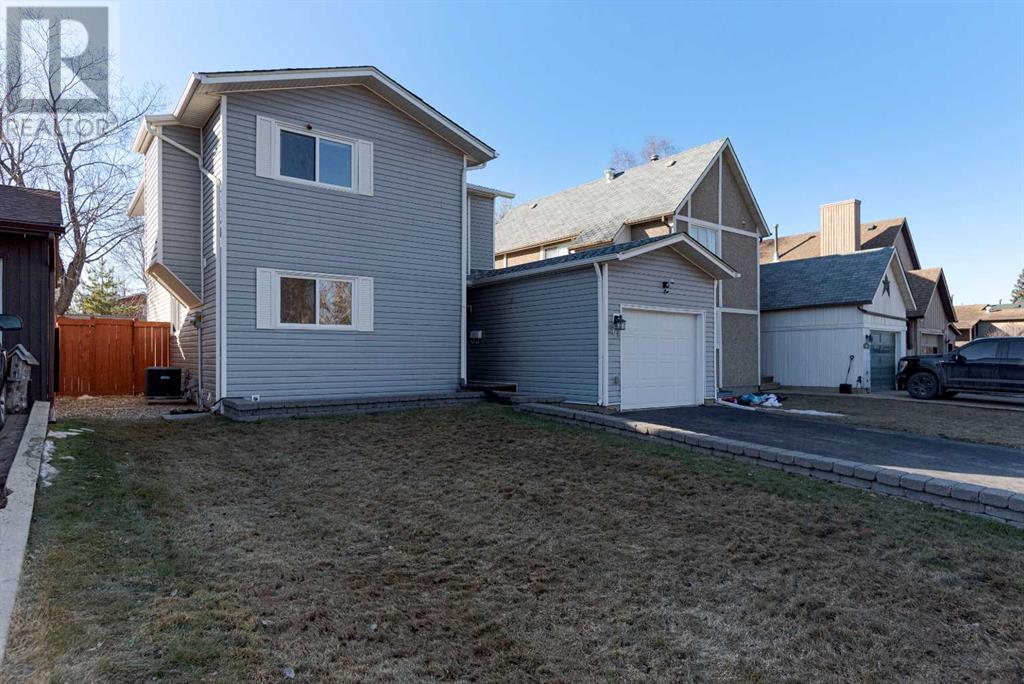Free account required
Unlock the full potential of your property search with a free account! Here's what you'll gain immediate access to:
- Exclusive Access to Every Listing
- Personalized Search Experience
- Favorite Properties at Your Fingertips
- Stay Ahead with Email Alerts
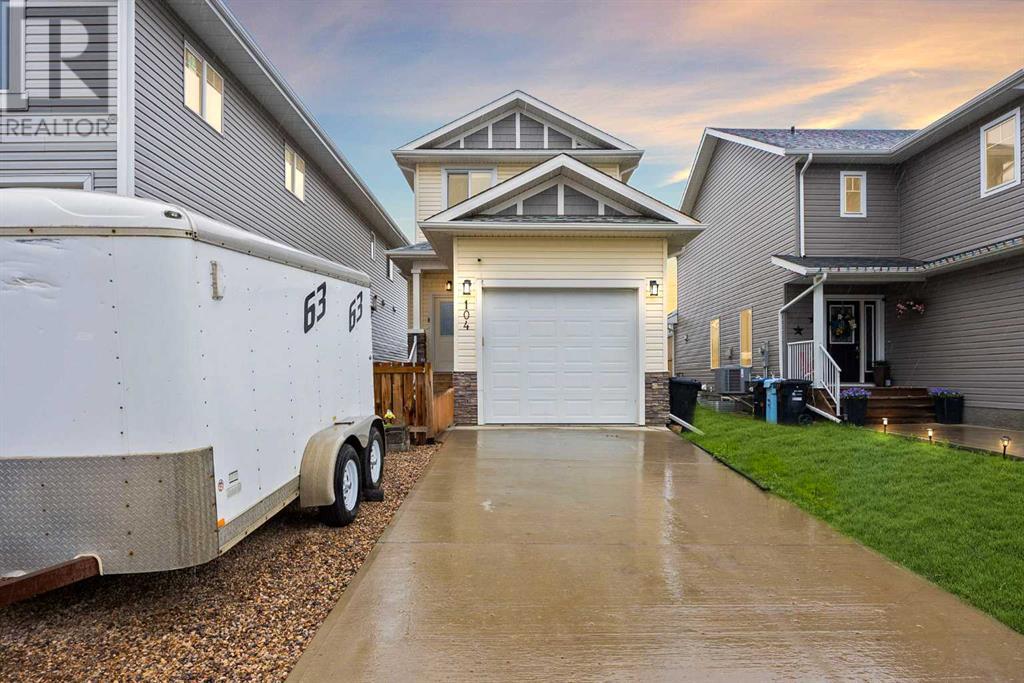
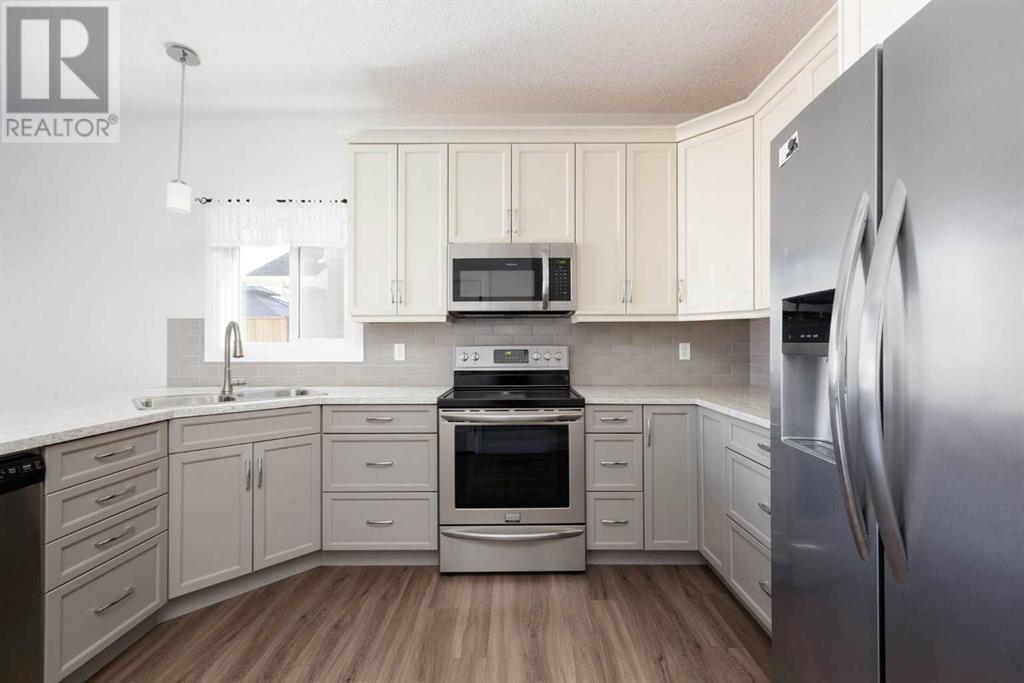

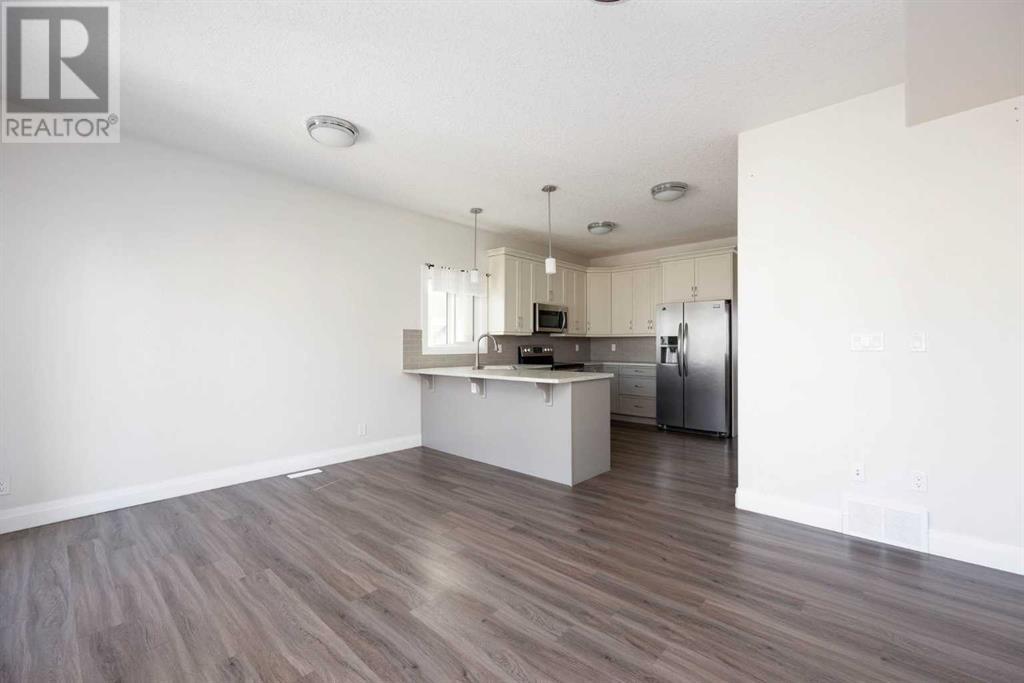
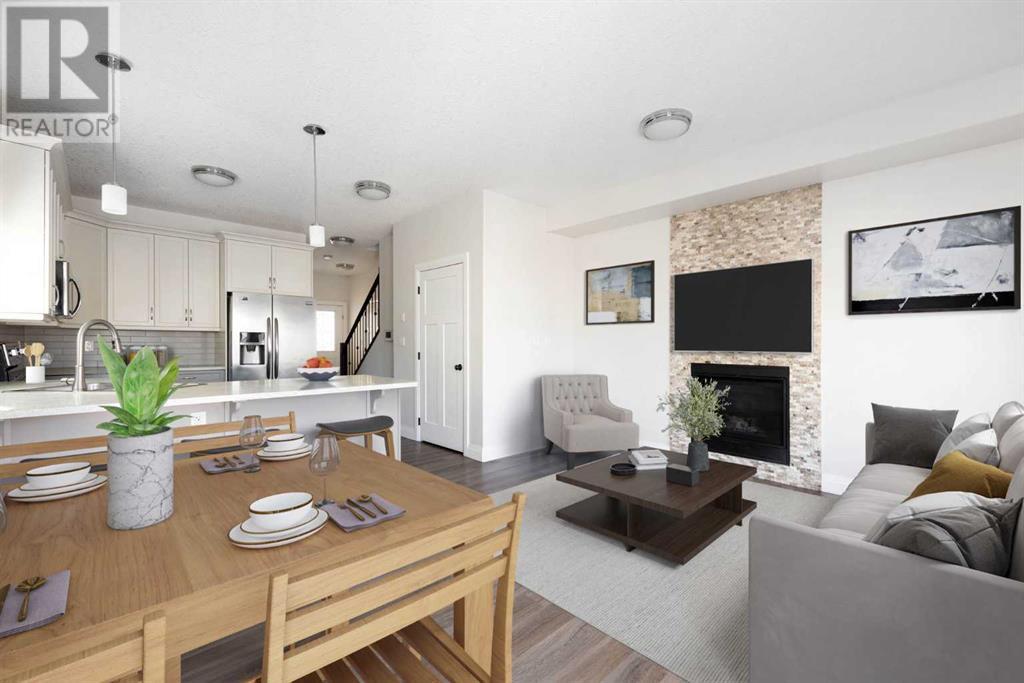
$424,999
104 Aspenhill Drive
Fort McMurray, Alberta, Alberta, T9J1E1
MLS® Number: A2196117
Property description
Opportunity to purchase a beautiful Abasand 2017 rebuild! Fully developed home in an awesome location with a modern colour scheme at an affordable price. This property is located within walking distance of incredible elementary schools and playgrounds; steps out the door you are across from walking/biking trails and first-come, first-serve complimentary recreational vehicle parking (unique to Abasand). The front offers a long paved driveway and also an additional gravel parking pad perfect for storing toys, trailers, or for extra guest parking. Abasand is also home to one of the few OHV staging areas in town. The front and back yards of this home are fenced, providing lots of room for kids and pets to play. The backyard is well-kept and offers a deck (with natural gas line), patio, and raised garden beds. Inside, you are greeted with a large front foyer; enjoy the convenience of NO CARPET in this home; the kitchen is the heart of the home and was tastefully completed with two-tone cabinetry, stainless steel appliances, subway tile backsplash, and breakfast bar. The adjacent dining and living room space are open to the kitchen and feature a gas fireplace with stone surround; a 2 piece bathroom completes the main level. Upstairs, you will find three bedrooms and 2 full bathrooms, including the primary bedroom that overlooks the backyard and features a walk-in closet and 3 piece ensuite. The basement is fully developed and includes a fourth bedroom, spacious family room, laundry facilities, and a 3-piece bathroom. The home is complete with Hot Water on Demand, CENTRAL AC (installed 2022); and a heated (garage heater installed 2022) single-attached garage with high ceilings. Fantastic family home, in a fantastic family neigbourhood, close to all major amenities and transportation. Schedule your viewing today!
Building information
Type
*****
Appliances
*****
Basement Development
*****
Basement Type
*****
Constructed Date
*****
Construction Material
*****
Construction Style Attachment
*****
Cooling Type
*****
Exterior Finish
*****
Flooring Type
*****
Foundation Type
*****
Half Bath Total
*****
Heating Fuel
*****
Heating Type
*****
Size Interior
*****
Stories Total
*****
Total Finished Area
*****
Land information
Amenities
*****
Fence Type
*****
Landscape Features
*****
Size Frontage
*****
Size Irregular
*****
Size Total
*****
Rooms
Main level
Living room/Dining room
*****
Kitchen
*****
Foyer
*****
2pc Bathroom
*****
Basement
Furnace
*****
Recreational, Games room
*****
Bedroom
*****
3pc Bathroom
*****
Second level
Primary Bedroom
*****
Bedroom
*****
Bedroom
*****
4pc Bathroom
*****
3pc Bathroom
*****
Main level
Living room/Dining room
*****
Kitchen
*****
Foyer
*****
2pc Bathroom
*****
Basement
Furnace
*****
Recreational, Games room
*****
Bedroom
*****
3pc Bathroom
*****
Second level
Primary Bedroom
*****
Bedroom
*****
Bedroom
*****
4pc Bathroom
*****
3pc Bathroom
*****
Main level
Living room/Dining room
*****
Kitchen
*****
Foyer
*****
2pc Bathroom
*****
Basement
Furnace
*****
Recreational, Games room
*****
Bedroom
*****
3pc Bathroom
*****
Second level
Primary Bedroom
*****
Bedroom
*****
Bedroom
*****
4pc Bathroom
*****
3pc Bathroom
*****
Main level
Living room/Dining room
*****
Kitchen
*****
Foyer
*****
2pc Bathroom
*****
Basement
Furnace
*****
Recreational, Games room
*****
Bedroom
*****
3pc Bathroom
*****
Second level
Primary Bedroom
*****
Bedroom
*****
Bedroom
*****
Courtesy of EXP REALTY
Book a Showing for this property
Please note that filling out this form you'll be registered and your phone number without the +1 part will be used as a password.
