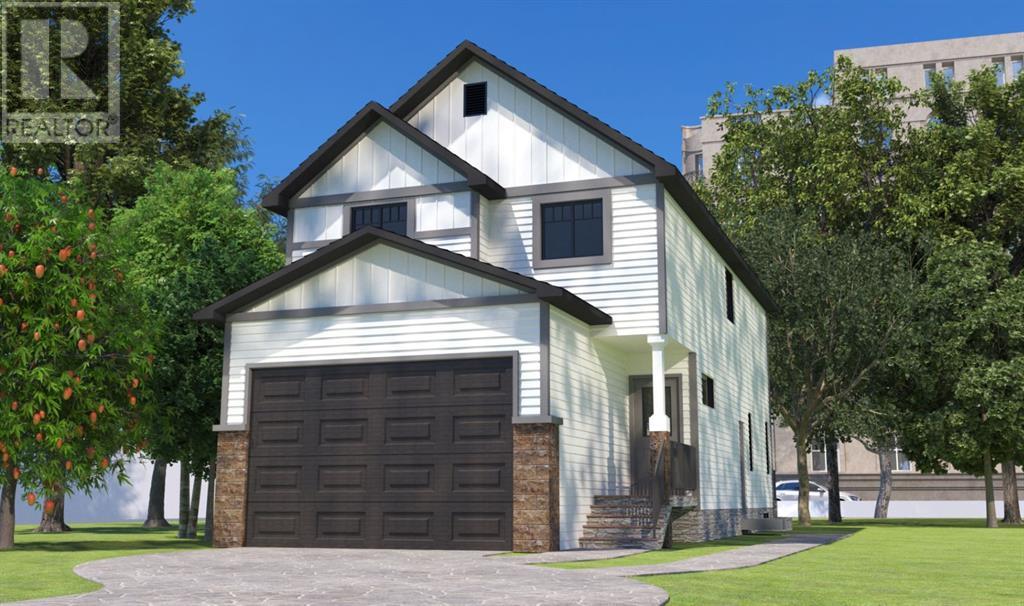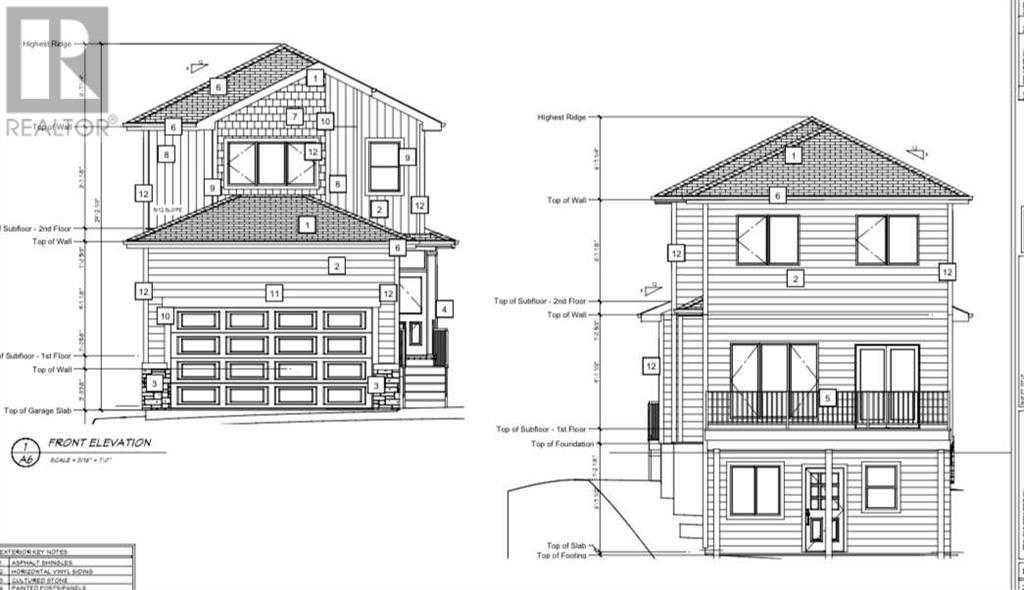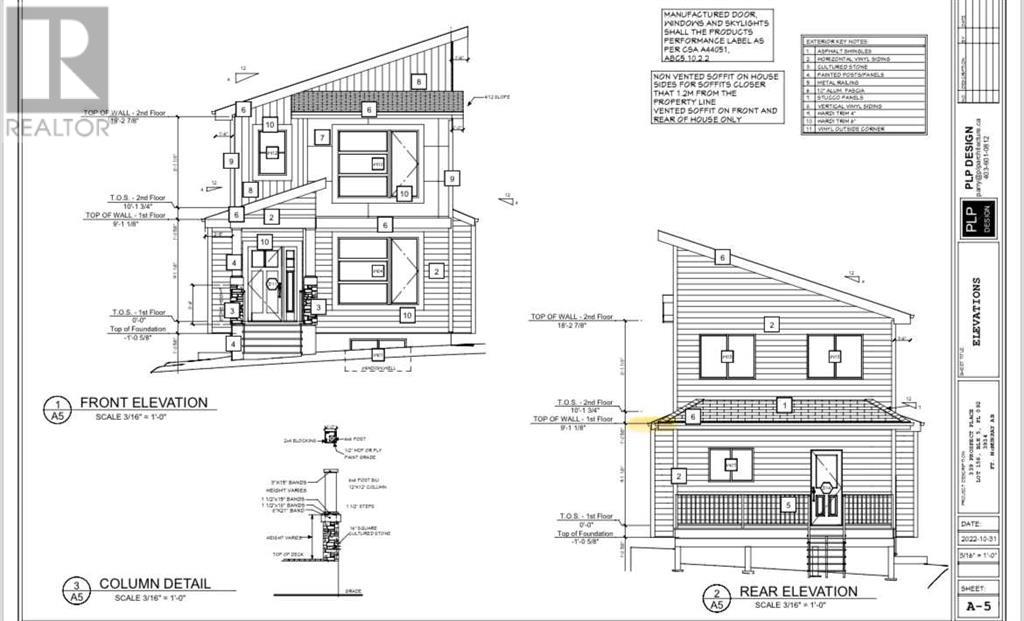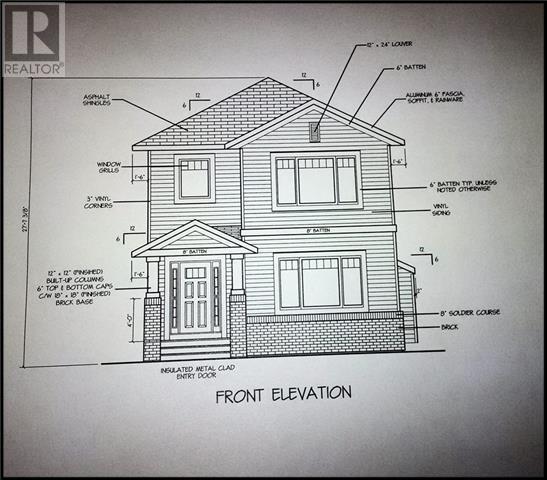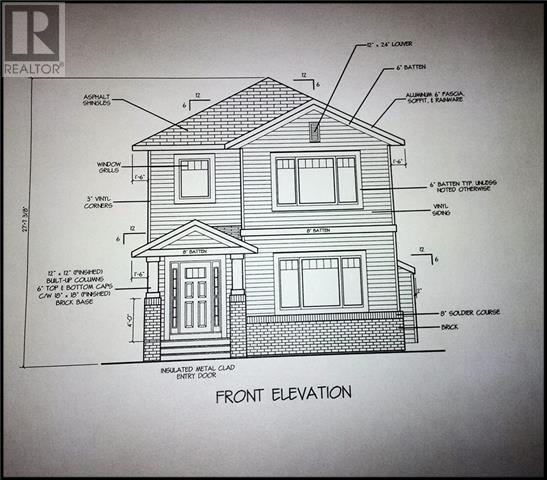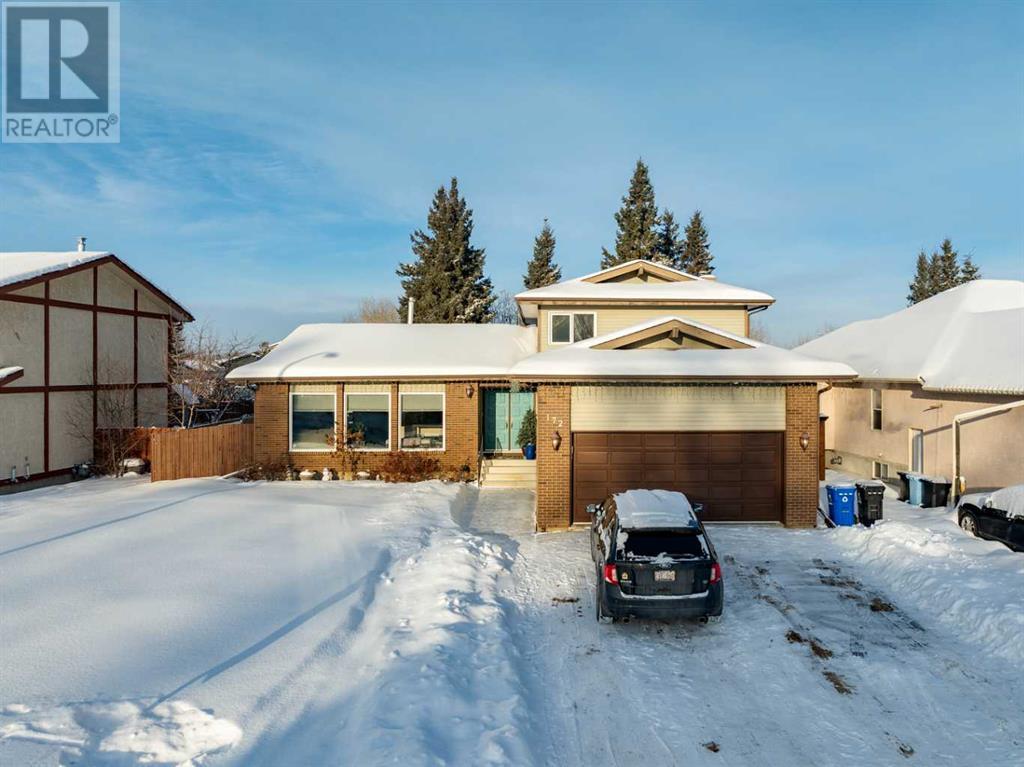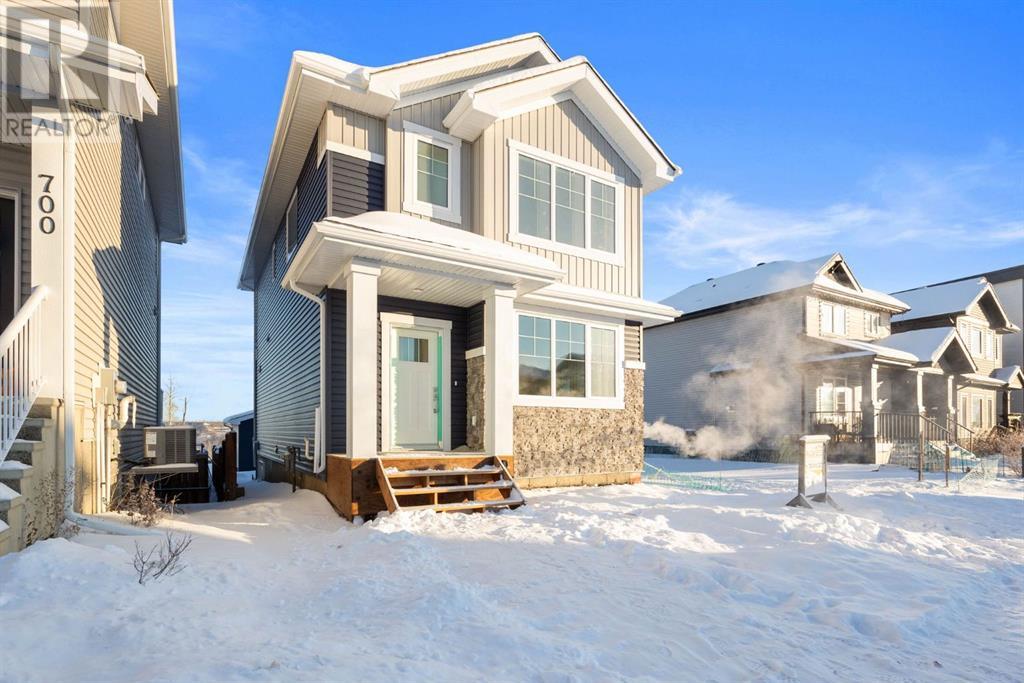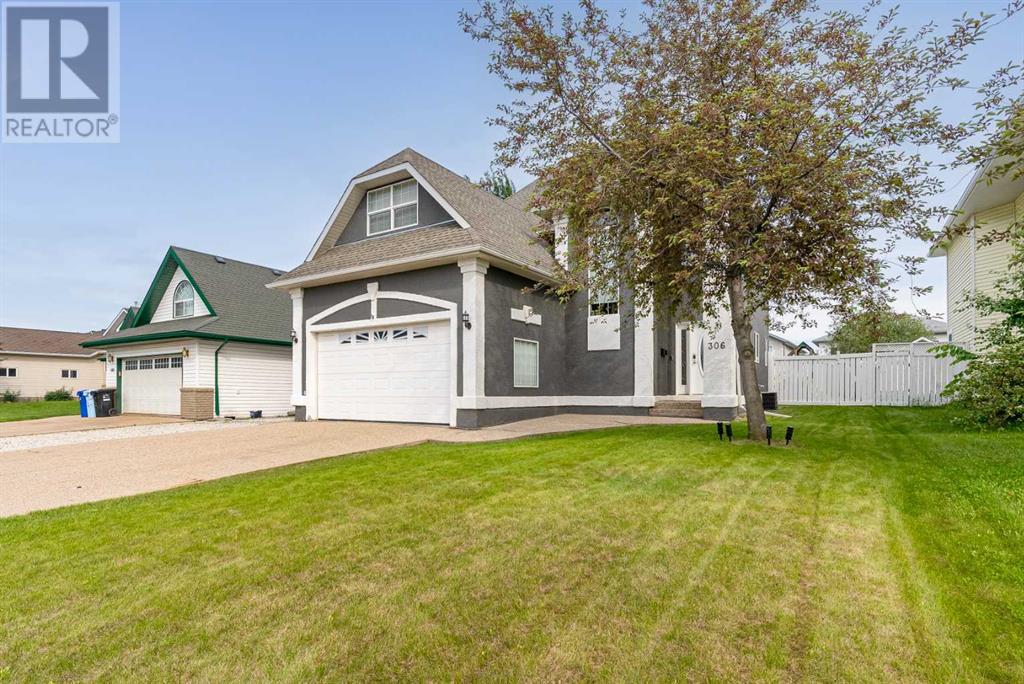Free account required
Unlock the full potential of your property search with a free account! Here's what you'll gain immediate access to:
- Exclusive Access to Every Listing
- Personalized Search Experience
- Favorite Properties at Your Fingertips
- Stay Ahead with Email Alerts
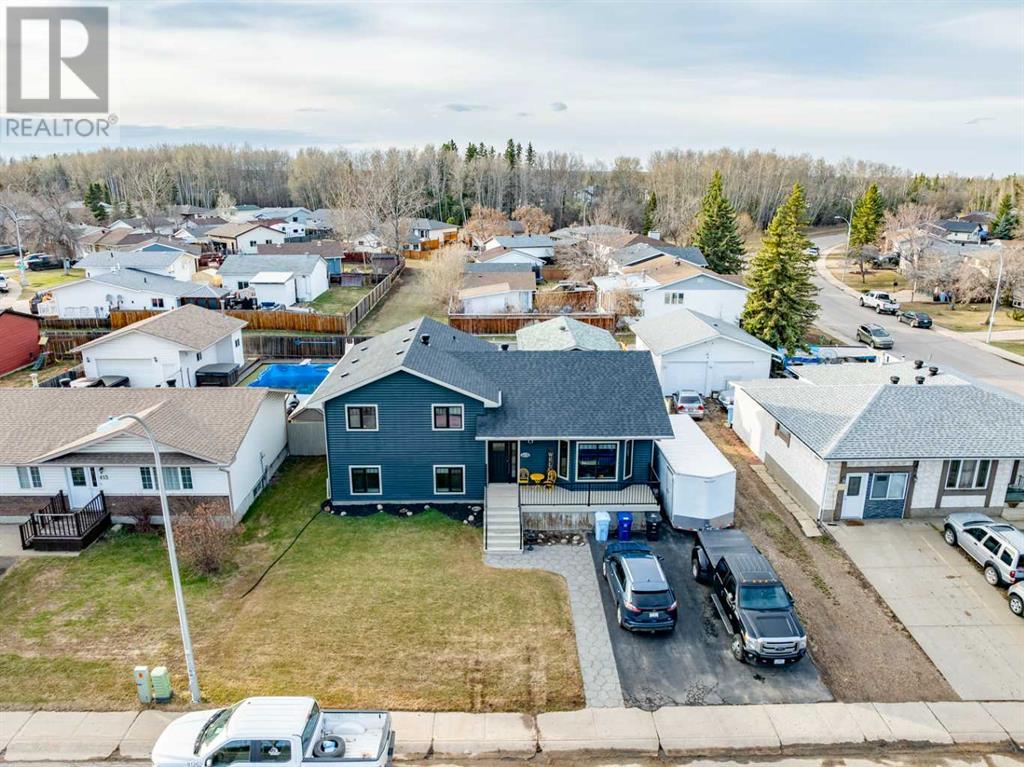
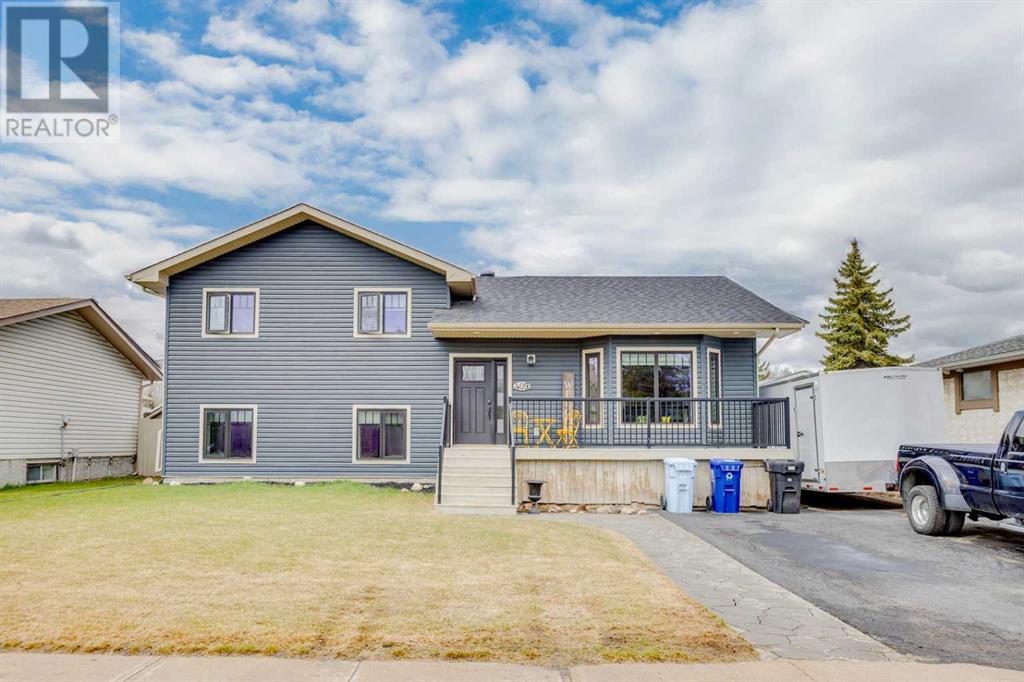
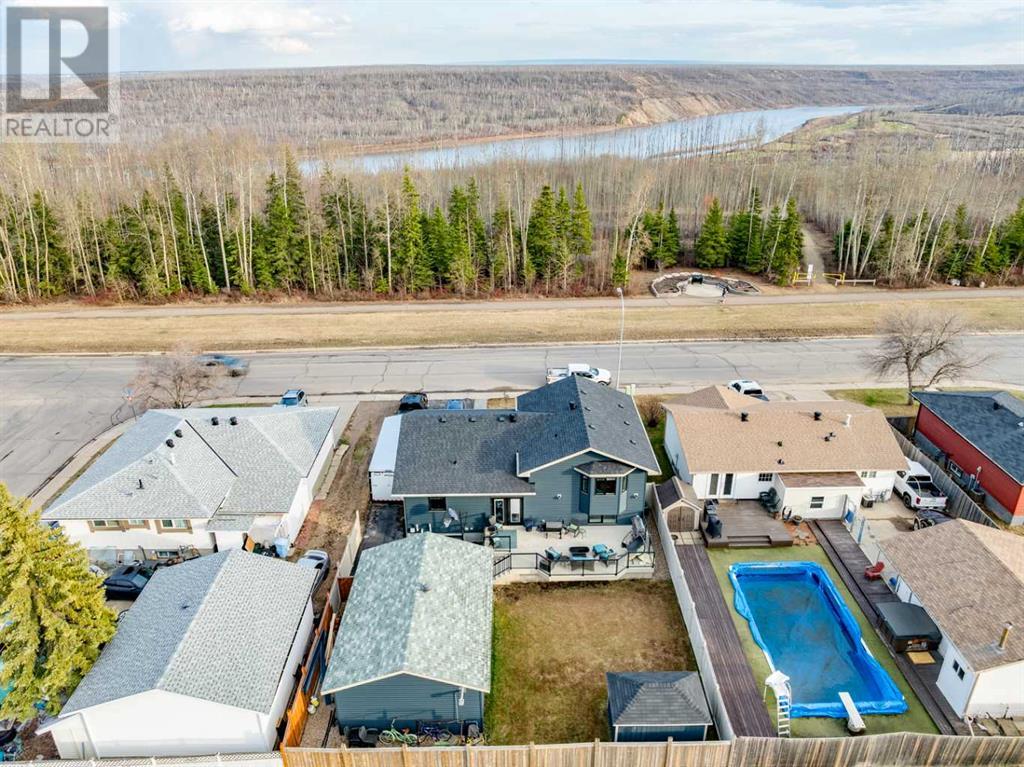
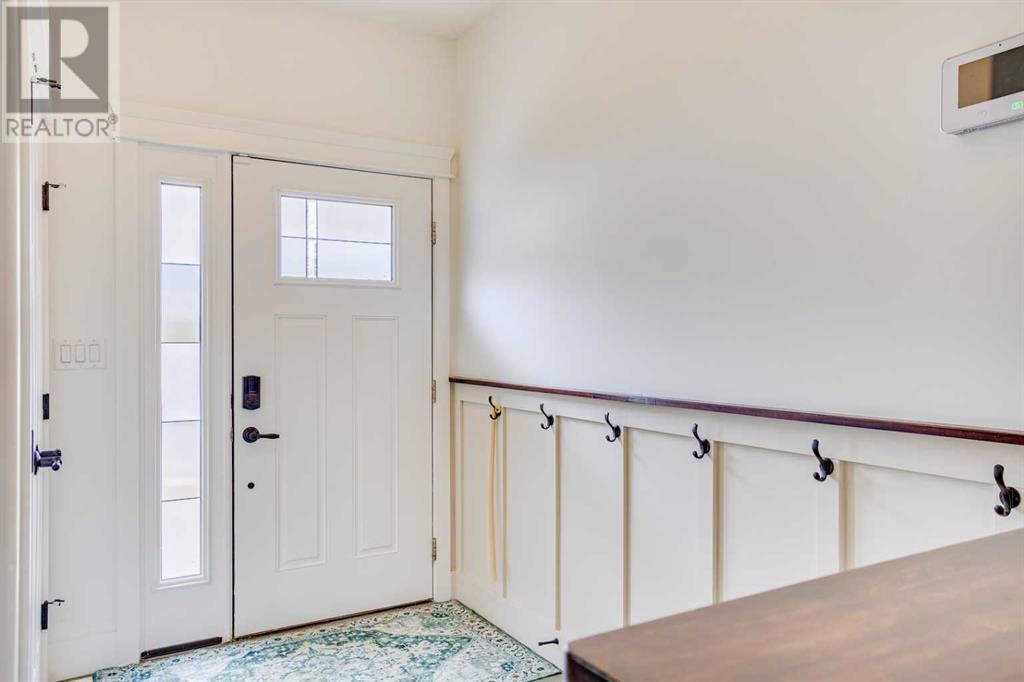
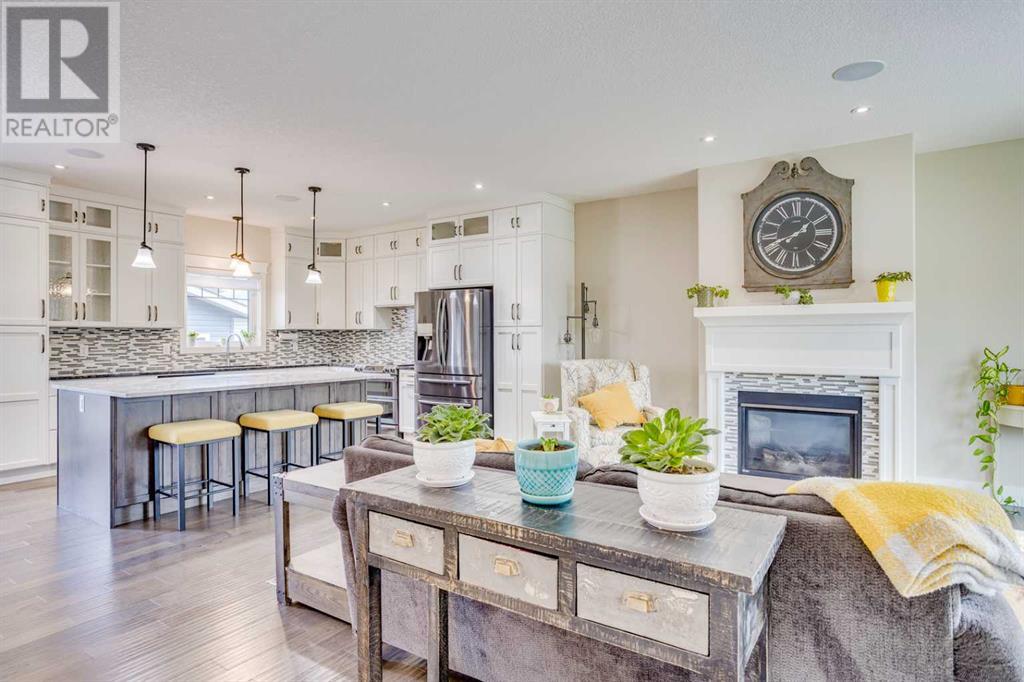
$599,900
409 Signal Road
Fort McMurray, Alberta, Alberta, T9H3W5
MLS® Number: A2217182
Property description
2016 BUILT HOME! BUILT BY SELECT HOMES! (built many Oil Baron Dream homes), DETACHED HEATED GARAGE! Step into this beautifully designed 4-bedroom, 3-bathroom home, perfectly situated directly across from a peaceful greenbelt, offering the ideal blend of nature and modern living. The main floor boasts an open-concept layout, seamlessly connecting the large bright living room—with a cozy gas fireplace and large windows—to the chef-inspired kitchen. The kitchen is a true showstopper featuring a massive flat island, two-toned quartz countertops, ceiling-height cabinetry, and sleek black stainless steel appliances (including a 2018 dishwasher) which looks onto a dining area that is sure to fit the entire family. Integrated Sonos speakers on the main level add the perfect audio experience for entertaining or relaxing. Upstairs the primary bedroom includes a walk-in closet and a luxurious en suite bathroom with modern finishes. The main 4-piece bathroom is finished with tile flooring, quartz counters, and a tile-surround shower. A generously sized spare bedroom rounds out the upper level, perfect for guests or family. The first lower level mirrors the engineered hardwood flooring that upstairs has, and adds two large additional bedrooms, a full bathroom with a stand-up shower, quartz countertop vanity, and a charming shiplap ceiling. There's also a dedicated storage room for convenience. The basement level is built for entertainment and functionality. A large rec room is set up as a theatre space, with a roughed-in drain for a future wet bar. Off the rec room, you'll find a spacious laundry room complete with built-in cabinets, quartz countertop, laundry sink, and a storage closet. Step outside to enjoy the spacious deck with a gas BBQ connection, along with a fenced landscaped yard. The detached garage is fully heated and features a new man door, newer garage overhead door, epoxy flooring, and new siding. A shed in the backyard offers even more storage. Other features include A/C, in floor heat in all bathrooms and front entry way, hot water on demand and central vac. Call now to book your personal showing.
Building information
Type
*****
Appliances
*****
Architectural Style
*****
Basement Development
*****
Basement Type
*****
Constructed Date
*****
Construction Material
*****
Construction Style Attachment
*****
Cooling Type
*****
Exterior Finish
*****
Fireplace Present
*****
FireplaceTotal
*****
Flooring Type
*****
Foundation Type
*****
Half Bath Total
*****
Heating Fuel
*****
Heating Type
*****
Size Interior
*****
Total Finished Area
*****
Land information
Amenities
*****
Fence Type
*****
Landscape Features
*****
Size Depth
*****
Size Frontage
*****
Size Irregular
*****
Size Total
*****
Rooms
Main level
Living room
*****
Kitchen
*****
Dining room
*****
Lower level
Bedroom
*****
Bedroom
*****
3pc Bathroom
*****
Basement
Recreational, Games room
*****
Laundry room
*****
Second level
Primary Bedroom
*****
Bedroom
*****
4pc Bathroom
*****
4pc Bathroom
*****
Main level
Living room
*****
Kitchen
*****
Dining room
*****
Lower level
Bedroom
*****
Bedroom
*****
3pc Bathroom
*****
Basement
Recreational, Games room
*****
Laundry room
*****
Second level
Primary Bedroom
*****
Bedroom
*****
4pc Bathroom
*****
4pc Bathroom
*****
Main level
Living room
*****
Kitchen
*****
Dining room
*****
Lower level
Bedroom
*****
Bedroom
*****
3pc Bathroom
*****
Basement
Recreational, Games room
*****
Laundry room
*****
Second level
Primary Bedroom
*****
Bedroom
*****
4pc Bathroom
*****
4pc Bathroom
*****
Courtesy of ROYAL LEPAGE BENCHMARK
Book a Showing for this property
Please note that filling out this form you'll be registered and your phone number without the +1 part will be used as a password.
