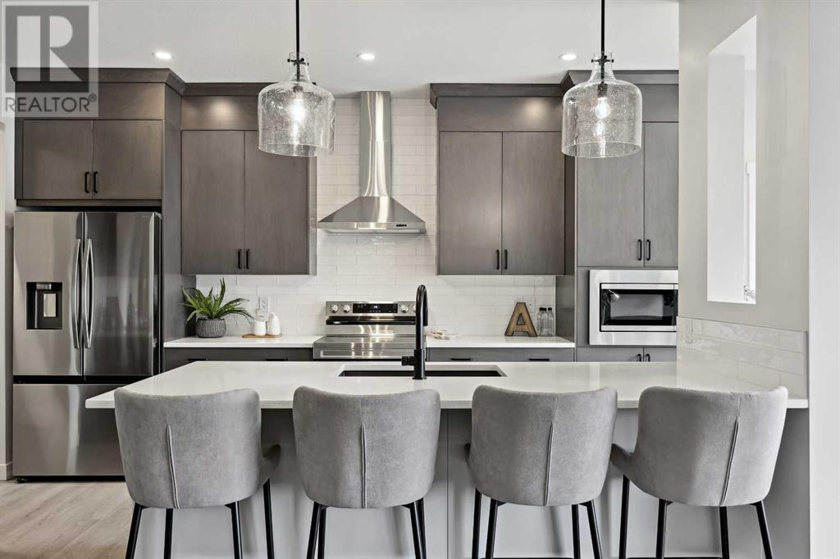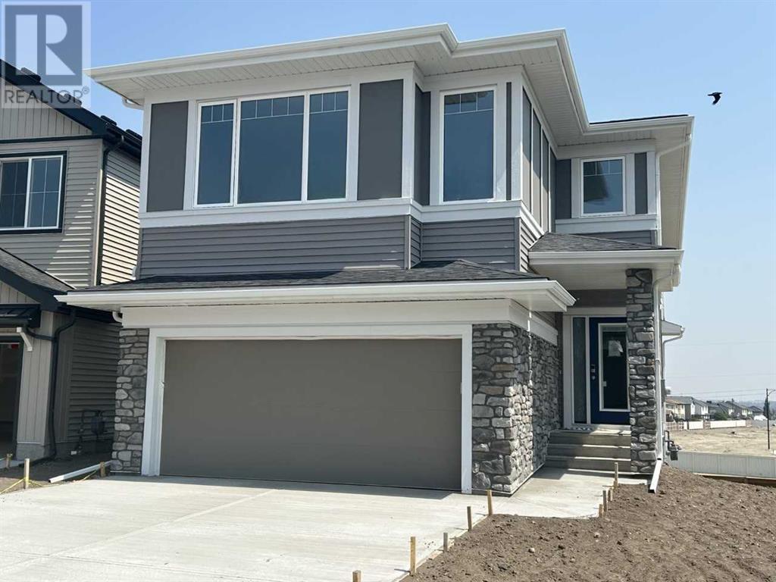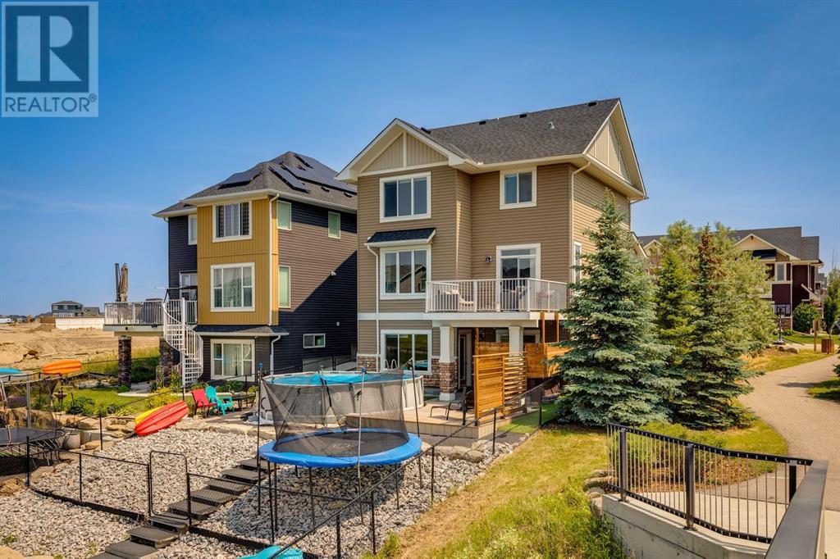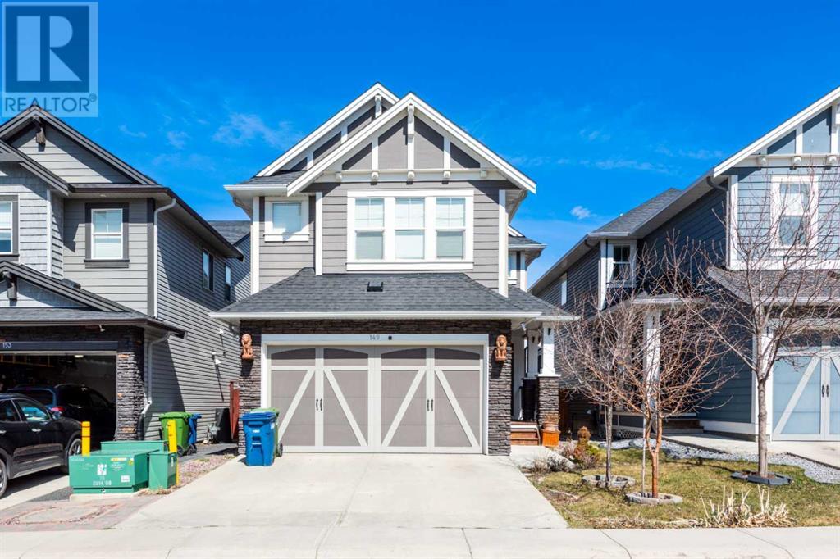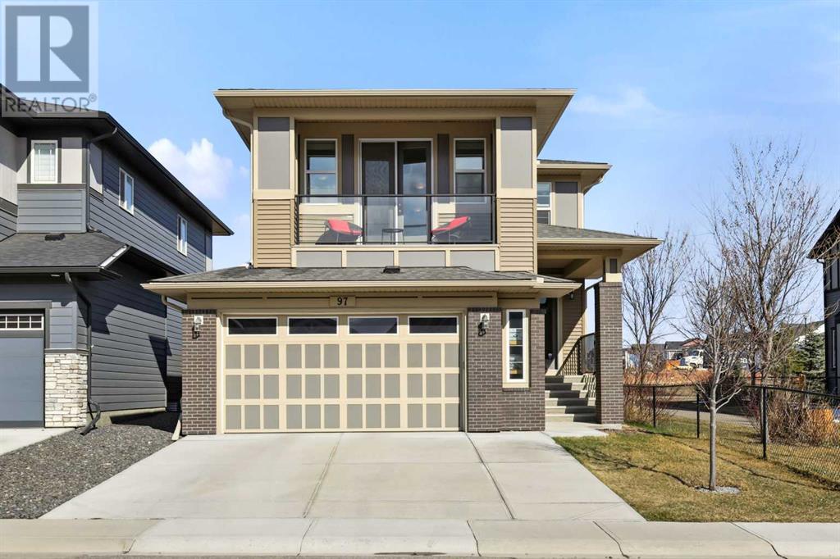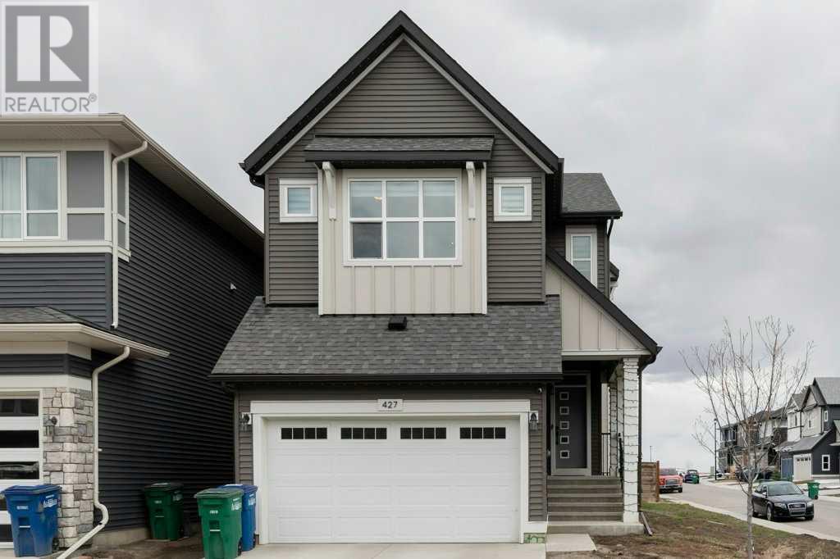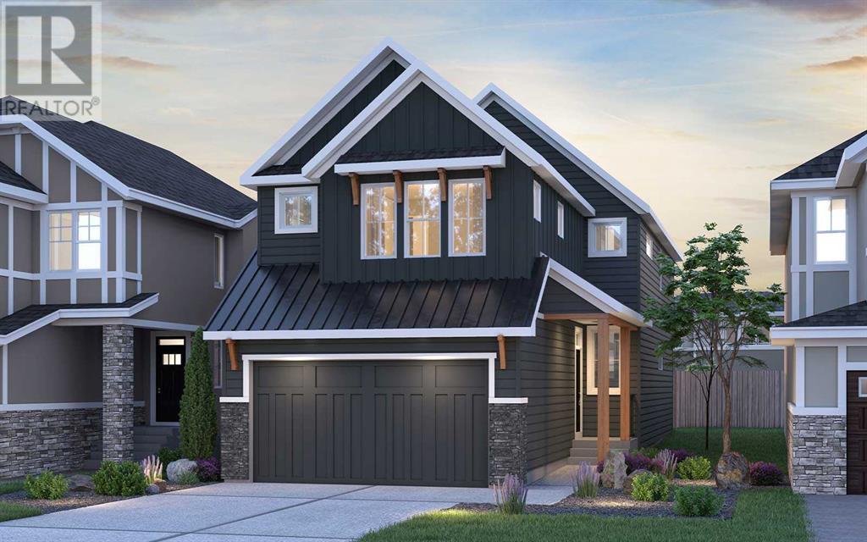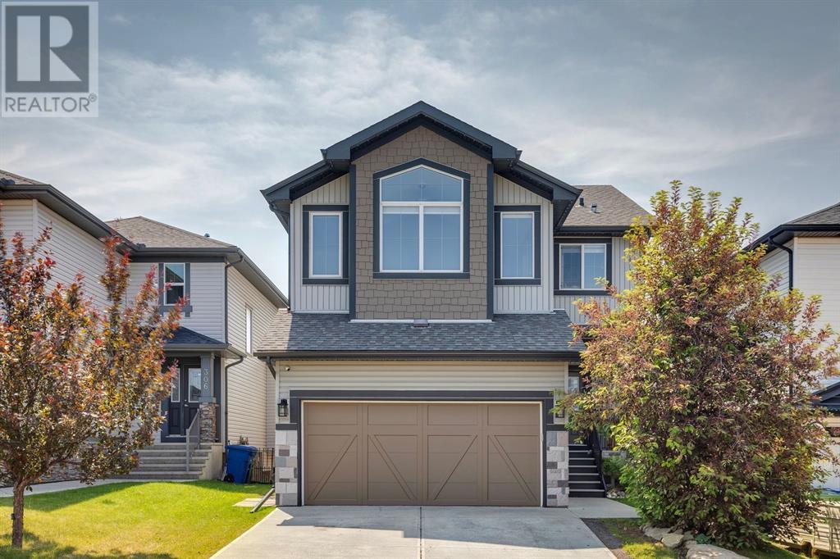Free account required
Unlock the full potential of your property search with a free account! Here's what you'll gain immediate access to:
- Exclusive Access to Every Listing
- Personalized Search Experience
- Favorite Properties at Your Fingertips
- Stay Ahead with Email Alerts
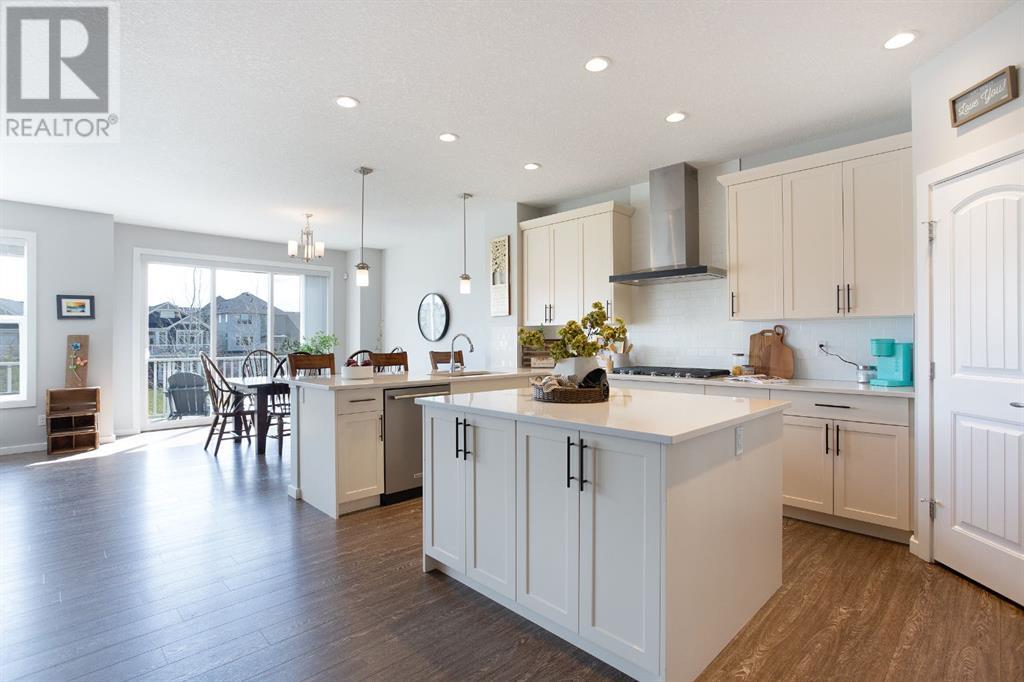
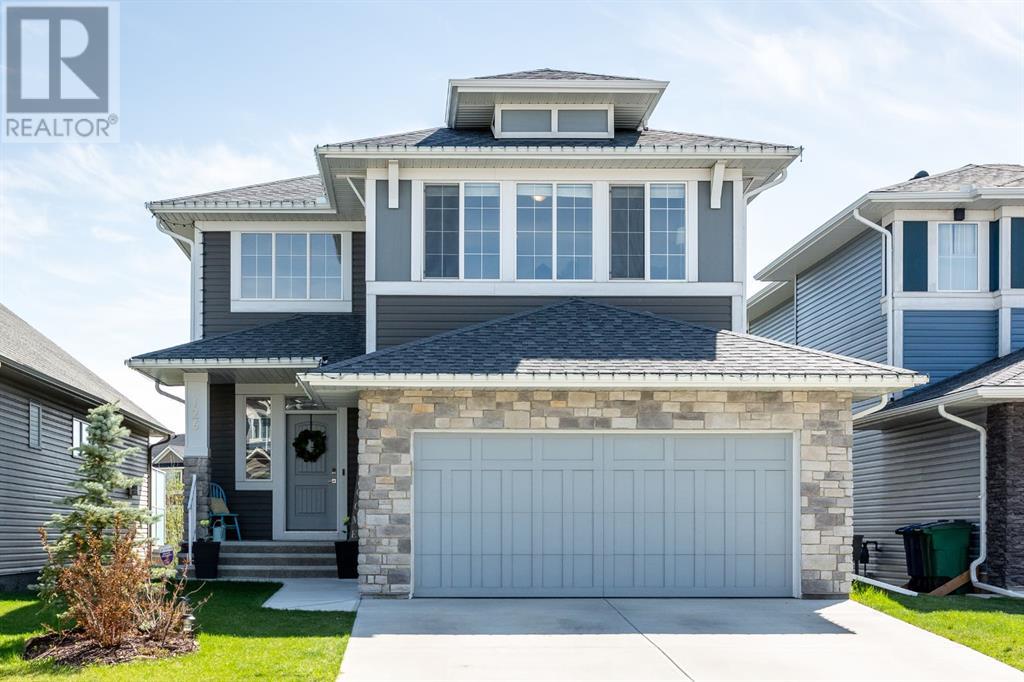
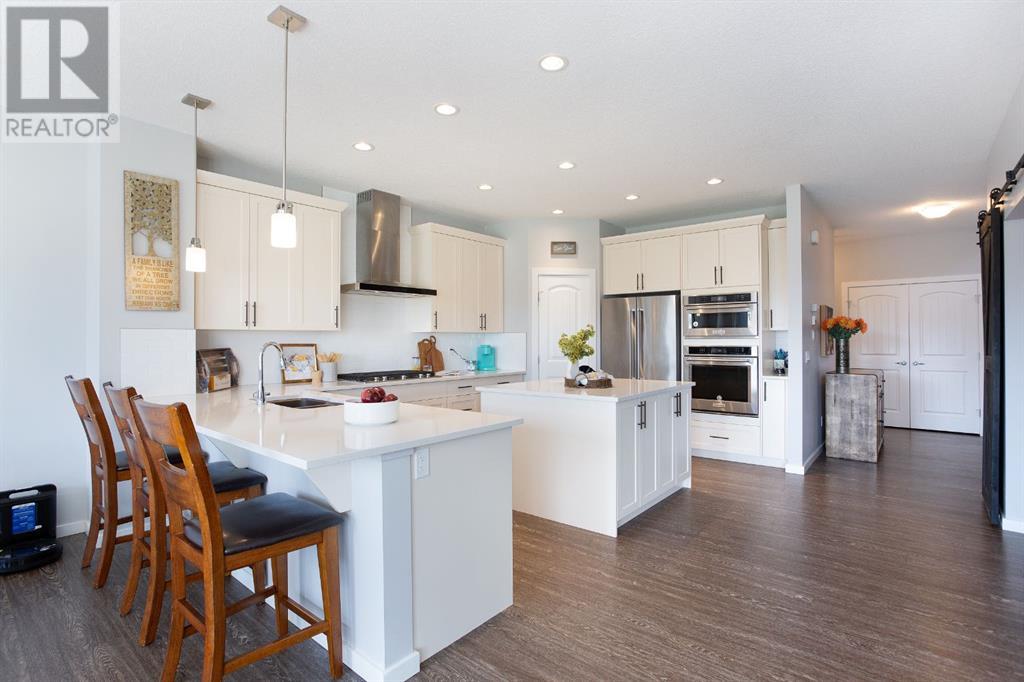
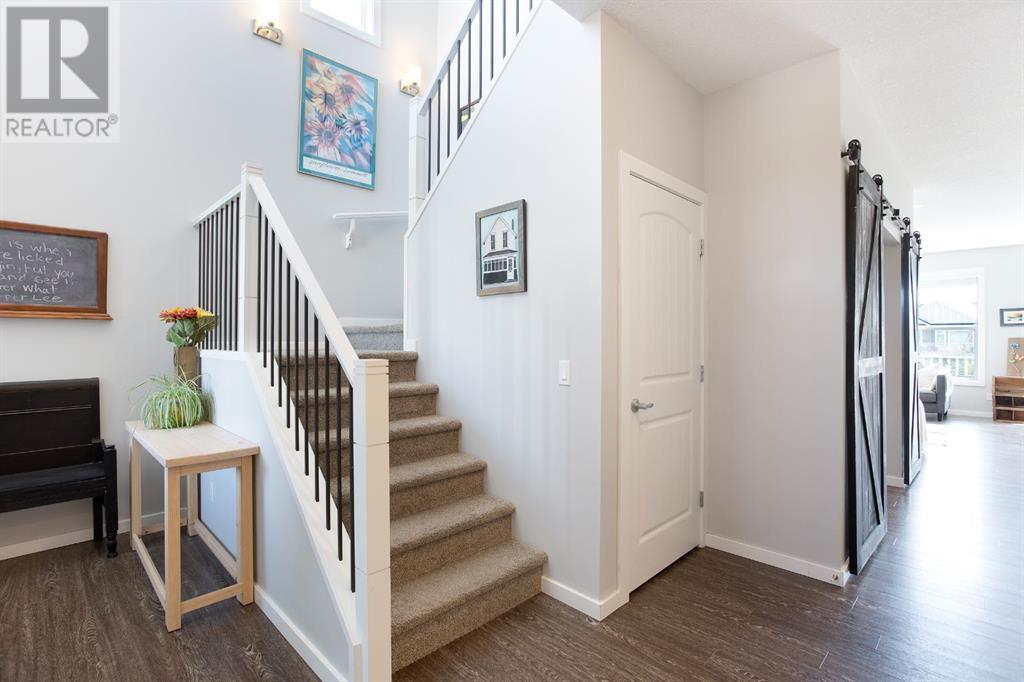
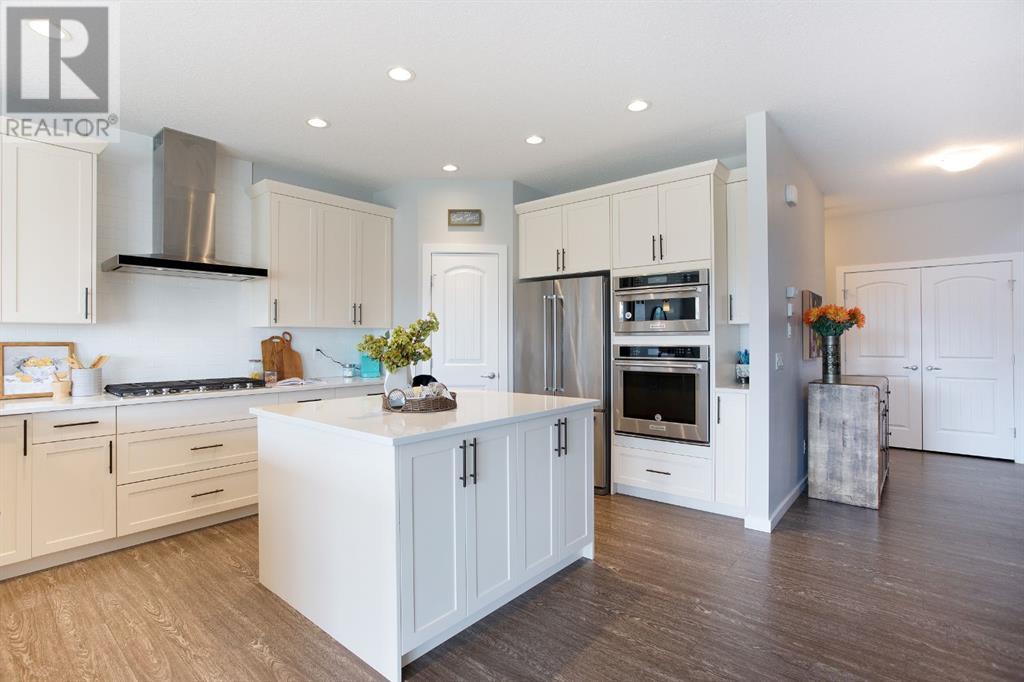
$865,000
126 Bayview Circle SW
Airdrie, Alberta, Alberta, T4B4H2
MLS® Number: A2217302
Property description
Charming Bayview Circle Home in AirdrieWelcome to your dream home in the heart of Airdrie! This beautifully designed property on Bayview Circle offers a perfect blend of style, functionality, and comfort for modern family living.Step inside to discover stunning open to above foyer, walking in further to discover barn doors accenting the private office. The kitchen is a chef’s delight with a walk-through pantry for added storage and convenience, seamlessly connecting to a thoughtfully designed mudroom with four built-in cubbies—ideal for busy families. Entertaining is easy with a natural gas BBQ hookup on the back patio, perfect for summer evenings. Upstairs you will find a spacious Bonus Room with 3 bedrooms, a full bathroom and extremely organized Laundry room! The main bedroom features its own spacious ensuite, complete with a separate soaker tub and walk-in shower—your personal retreat after a long day.Downstairs, the basement is roughed in for a future bathroom and wet bar, offering endless possibilities for customization.Don’t miss the chance to own this beautifully appointed home that backs onto the canals in Bayside with TONS of walking paths and outdoor opportunities.
Building information
Type
*****
Appliances
*****
Basement Development
*****
Basement Features
*****
Basement Type
*****
Constructed Date
*****
Construction Material
*****
Construction Style Attachment
*****
Cooling Type
*****
Exterior Finish
*****
Fireplace Present
*****
FireplaceTotal
*****
Flooring Type
*****
Foundation Type
*****
Half Bath Total
*****
Heating Type
*****
Size Interior
*****
Stories Total
*****
Total Finished Area
*****
Land information
Amenities
*****
Fence Type
*****
Size Depth
*****
Size Frontage
*****
Size Irregular
*****
Size Total
*****
Surface Water
*****
Rooms
Upper Level
Other
*****
Primary Bedroom
*****
Family room
*****
Bedroom
*****
Bedroom
*****
5pc Bathroom
*****
4pc Bathroom
*****
Main level
Office
*****
Other
*****
Living room
*****
Kitchen
*****
Foyer
*****
Dining room
*****
2pc Bathroom
*****
Upper Level
Other
*****
Primary Bedroom
*****
Family room
*****
Bedroom
*****
Bedroom
*****
5pc Bathroom
*****
4pc Bathroom
*****
Main level
Office
*****
Other
*****
Living room
*****
Kitchen
*****
Foyer
*****
Dining room
*****
2pc Bathroom
*****
Upper Level
Other
*****
Primary Bedroom
*****
Family room
*****
Bedroom
*****
Bedroom
*****
5pc Bathroom
*****
4pc Bathroom
*****
Main level
Office
*****
Other
*****
Living room
*****
Kitchen
*****
Foyer
*****
Dining room
*****
2pc Bathroom
*****
Upper Level
Other
*****
Primary Bedroom
*****
Family room
*****
Bedroom
*****
Bedroom
*****
5pc Bathroom
*****
4pc Bathroom
*****
Main level
Office
*****
Courtesy of CIR Realty
Book a Showing for this property
Please note that filling out this form you'll be registered and your phone number without the +1 part will be used as a password.
