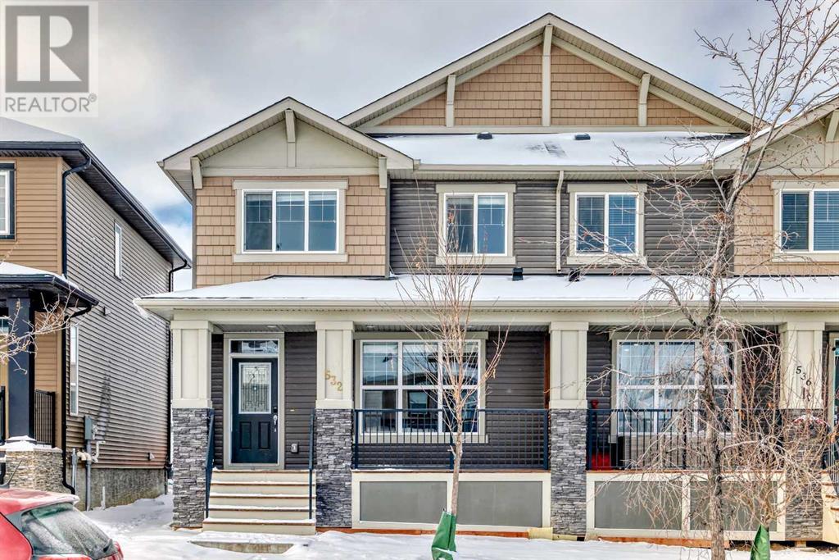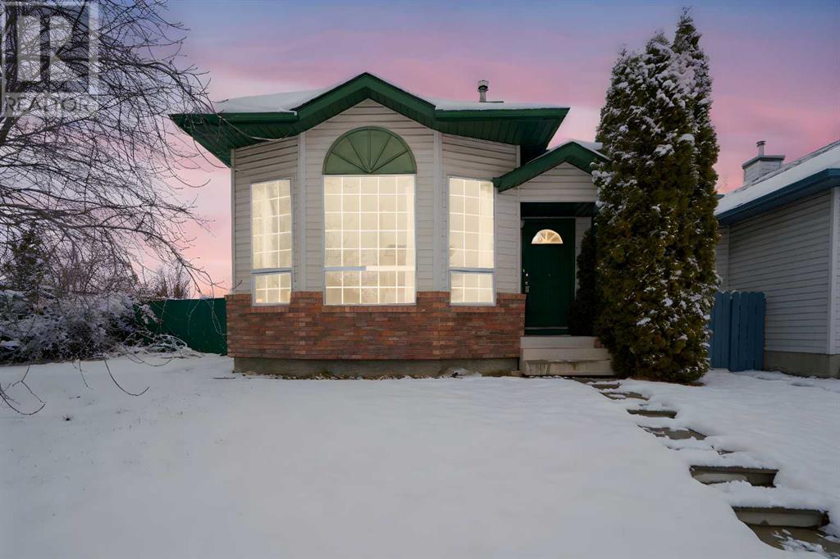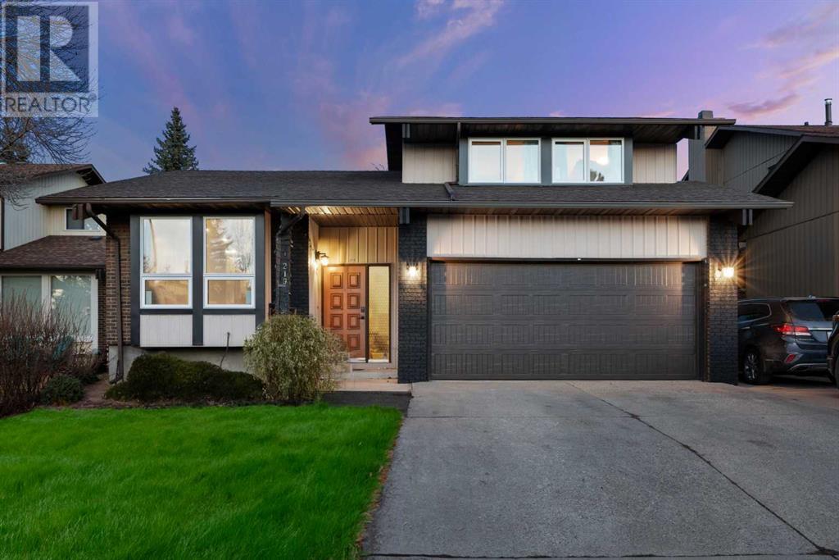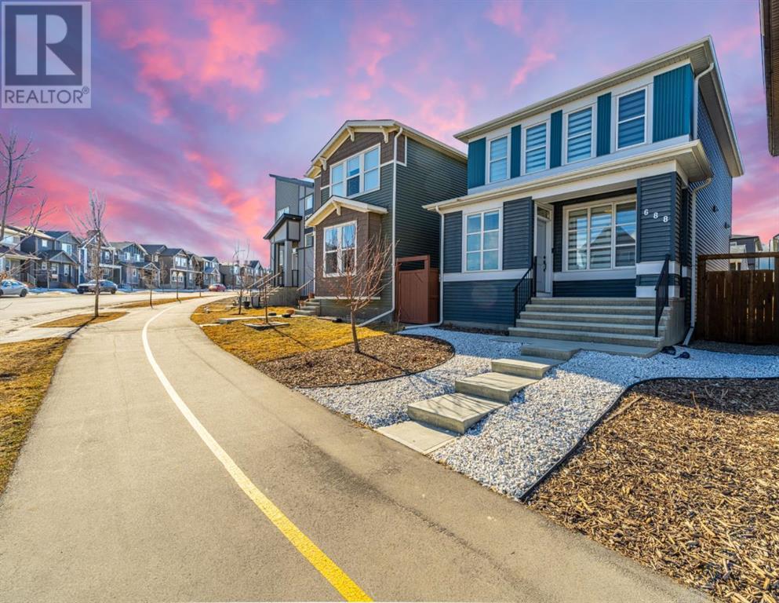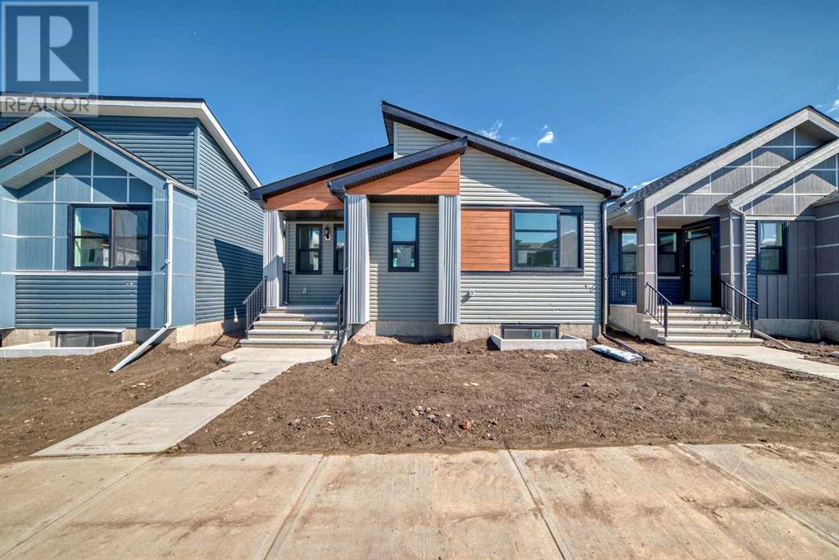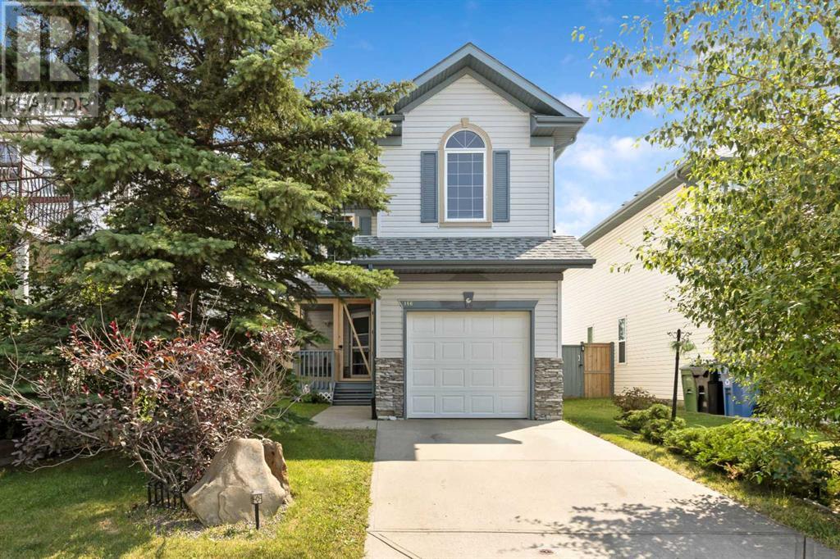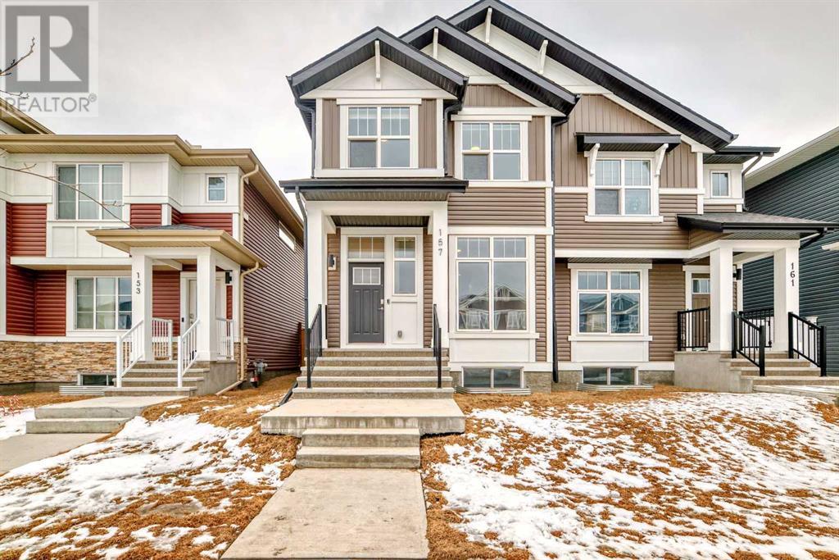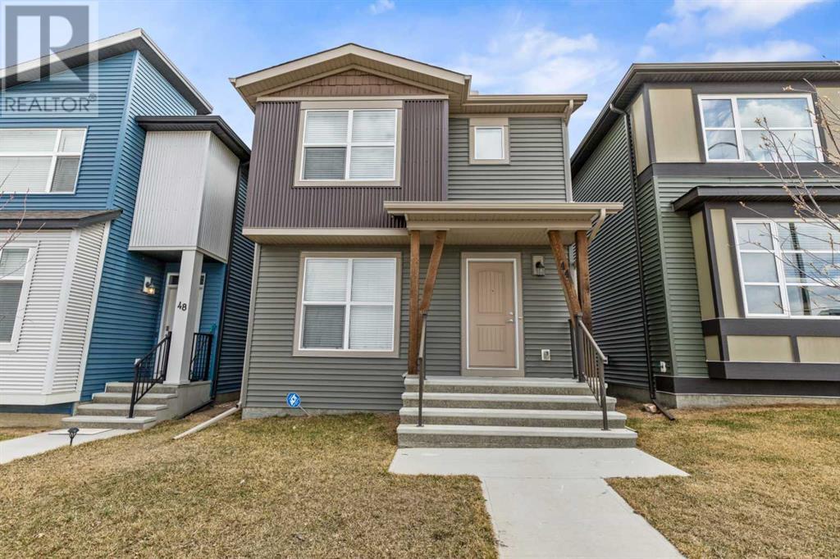Free account required
Unlock the full potential of your property search with a free account! Here's what you'll gain immediate access to:
- Exclusive Access to Every Listing
- Personalized Search Experience
- Favorite Properties at Your Fingertips
- Stay Ahead with Email Alerts
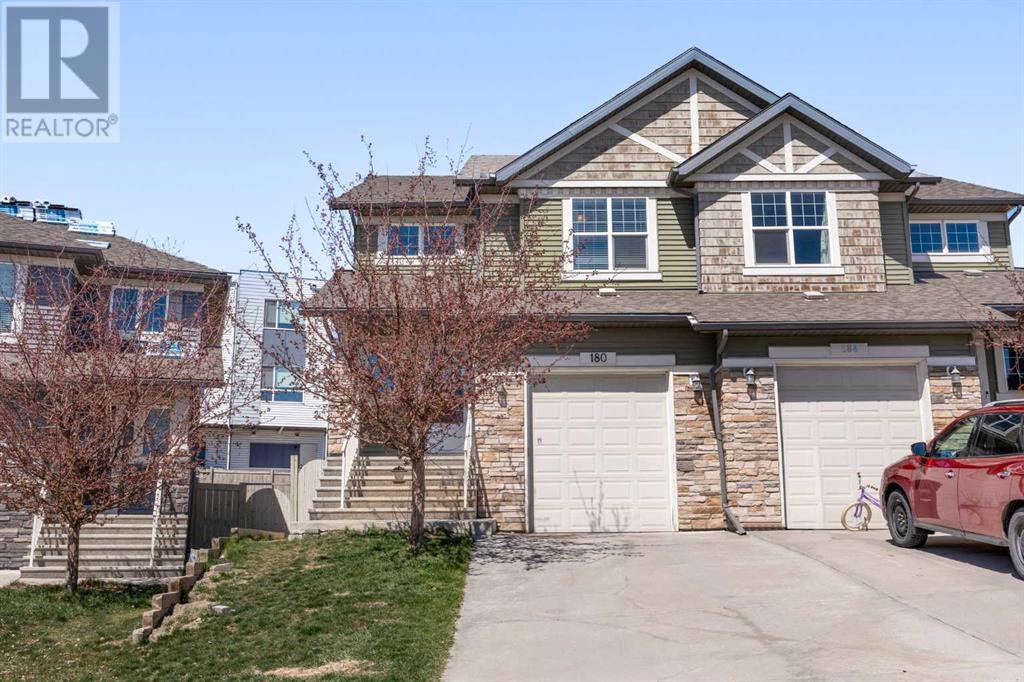
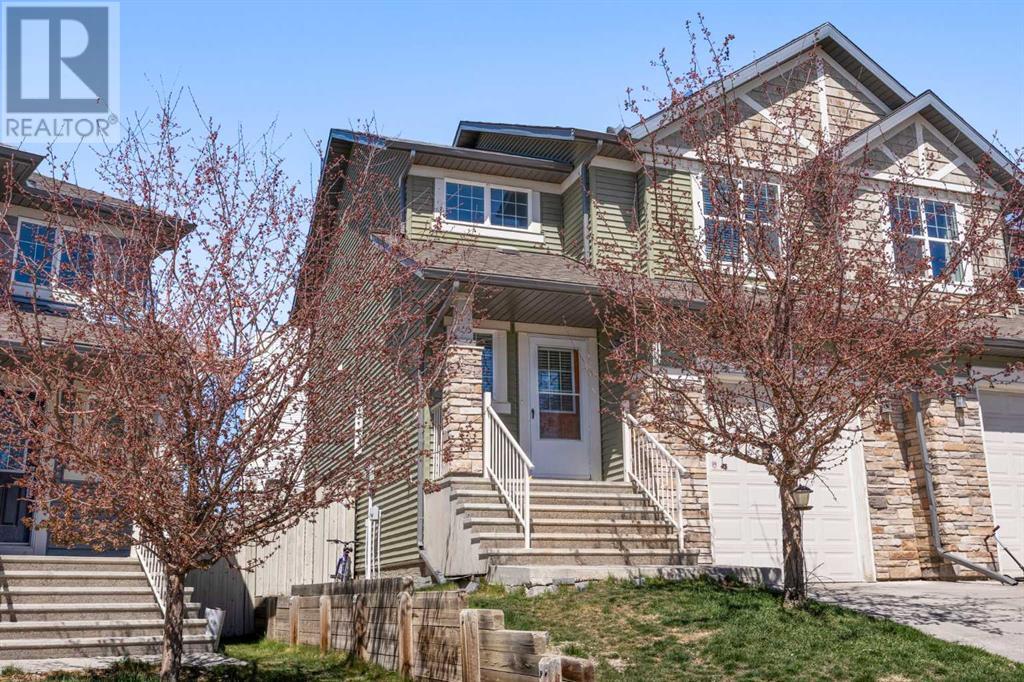
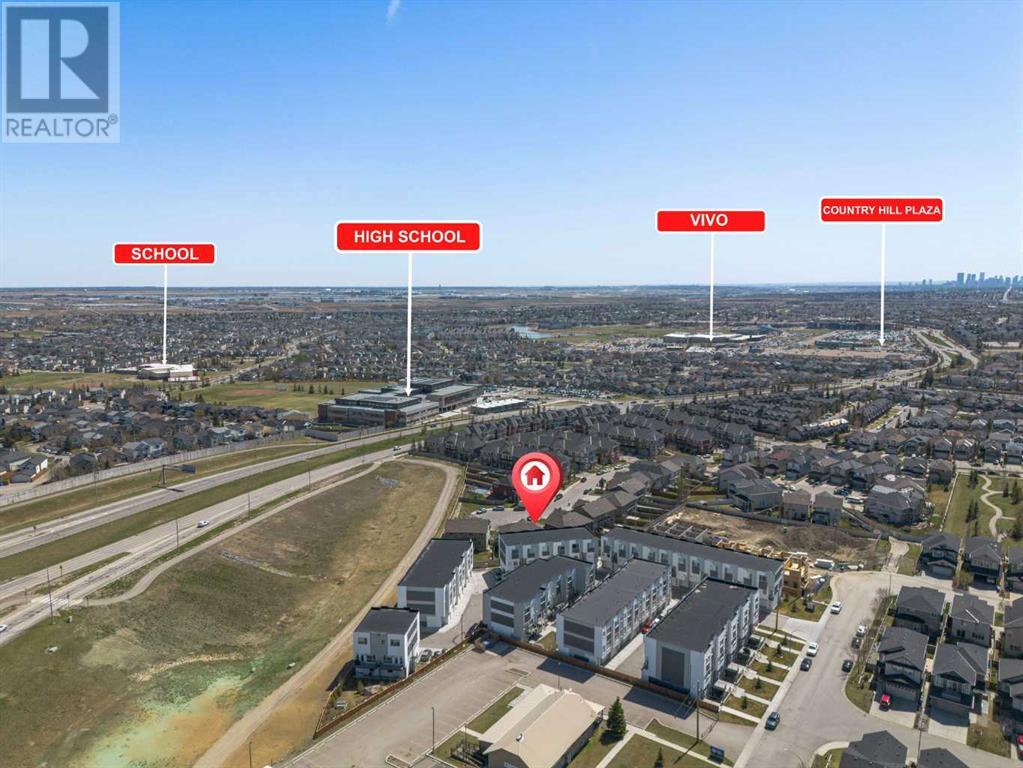
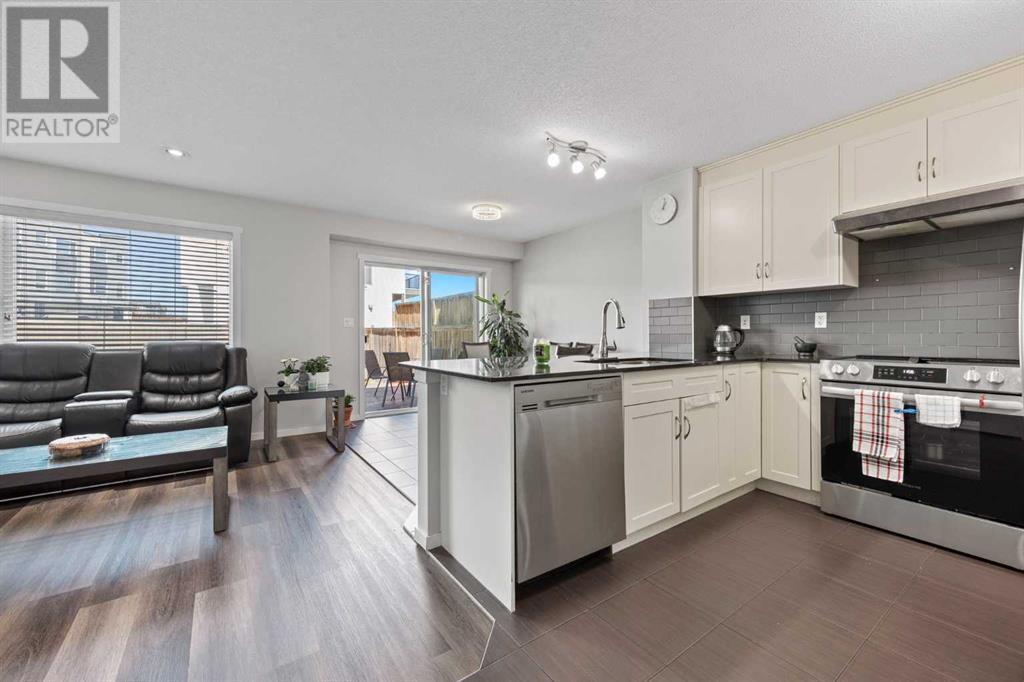
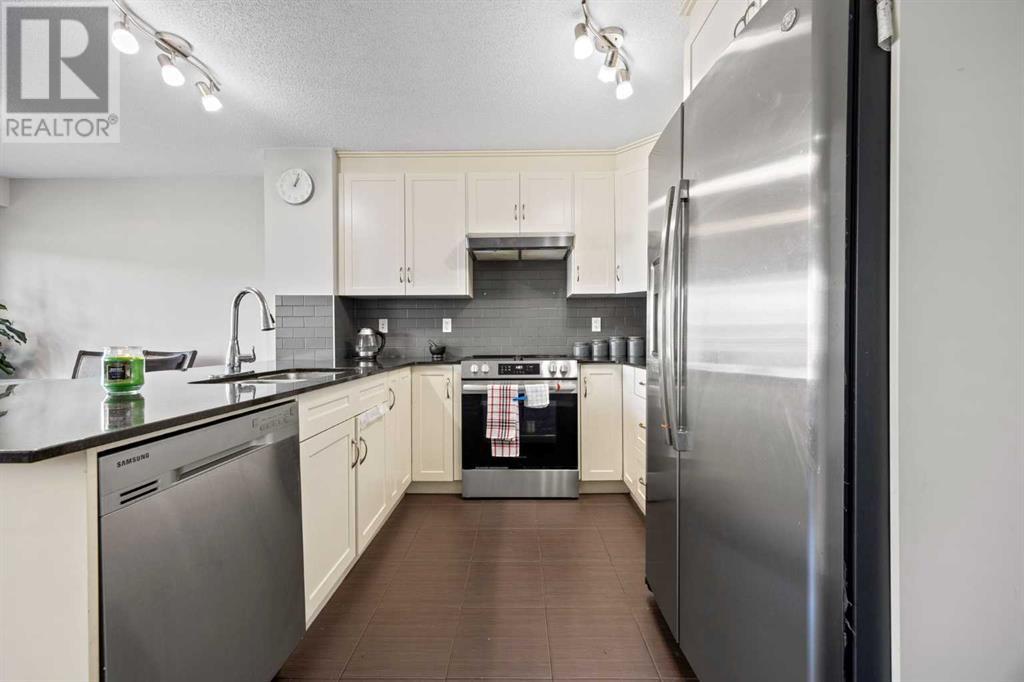
$569,900
180 Panatella Way NW
Calgary, Alberta, Alberta, T3K0X1
MLS® Number: A2217410
Property description
Location, Location, Location! Welcome to this beautifully maintained semi-detached 2-storey home with an attached front garage in the highly desirable community of Panorama Hills! This prime location offers quick access to Stoney Trail and is within walking distance to all levels of schools, including the newly built high school. As you enter, The main floor boasts a bright, open-concept layout with a spacious living room, dining area, and a modern kitchen complete with granite countertops, a peninsula island, pantry, stylish cabinetry, stainless steel appliances, and a hood fan. Upstairs features 3 generous bedrooms, including a primary suite with a large window overlooking the backyard and a tiled ensuite shower, plus a 4-piece main bathroom and a convenient laundry room with stacked washer/dryer and storage. The fully finished basement adds even more value with a 4th bedroom, 4-piece bathroom, and a versatile rec room perfect for family entertainment. Located Just minutes away, you'll find a major shopping centre featuring grocery stores, banks, restaurants, a movie theatre, and the popular VIVO recreation centre. The area is well-connected by public transit with a nearby bus terminal. Residents will also enjoy exclusive access to the newly renovated Panorama Hills Homeowners Association, set to reopen soon with a community hall, kitchen, and more! This is the ideal family home in a thriving, amenity-rich community—book your showing today!
Building information
Type
*****
Amenities
*****
Appliances
*****
Basement Development
*****
Basement Type
*****
Constructed Date
*****
Construction Style Attachment
*****
Cooling Type
*****
Exterior Finish
*****
Flooring Type
*****
Foundation Type
*****
Half Bath Total
*****
Heating Fuel
*****
Heating Type
*****
Size Interior
*****
Stories Total
*****
Total Finished Area
*****
Land information
Amenities
*****
Fence Type
*****
Size Depth
*****
Size Frontage
*****
Size Irregular
*****
Size Total
*****
Rooms
Upper Level
Bedroom
*****
Bedroom
*****
Primary Bedroom
*****
3pc Bathroom
*****
4pc Bathroom
*****
Main level
2pc Bathroom
*****
Dining room
*****
Kitchen
*****
Living room
*****
Basement
Furnace
*****
Recreational, Games room
*****
4pc Bathroom
*****
Bedroom
*****
Upper Level
Bedroom
*****
Bedroom
*****
Primary Bedroom
*****
3pc Bathroom
*****
4pc Bathroom
*****
Main level
2pc Bathroom
*****
Dining room
*****
Kitchen
*****
Living room
*****
Basement
Furnace
*****
Recreational, Games room
*****
4pc Bathroom
*****
Bedroom
*****
Upper Level
Bedroom
*****
Bedroom
*****
Primary Bedroom
*****
3pc Bathroom
*****
4pc Bathroom
*****
Main level
2pc Bathroom
*****
Dining room
*****
Kitchen
*****
Living room
*****
Basement
Furnace
*****
Recreational, Games room
*****
4pc Bathroom
*****
Bedroom
*****
Upper Level
Bedroom
*****
Bedroom
*****
Primary Bedroom
*****
3pc Bathroom
*****
4pc Bathroom
*****
Main level
2pc Bathroom
*****
Dining room
*****
Kitchen
*****
Living room
*****
Basement
Furnace
*****
Recreational, Games room
*****
Courtesy of Royal LePage Solutions
Book a Showing for this property
Please note that filling out this form you'll be registered and your phone number without the +1 part will be used as a password.
