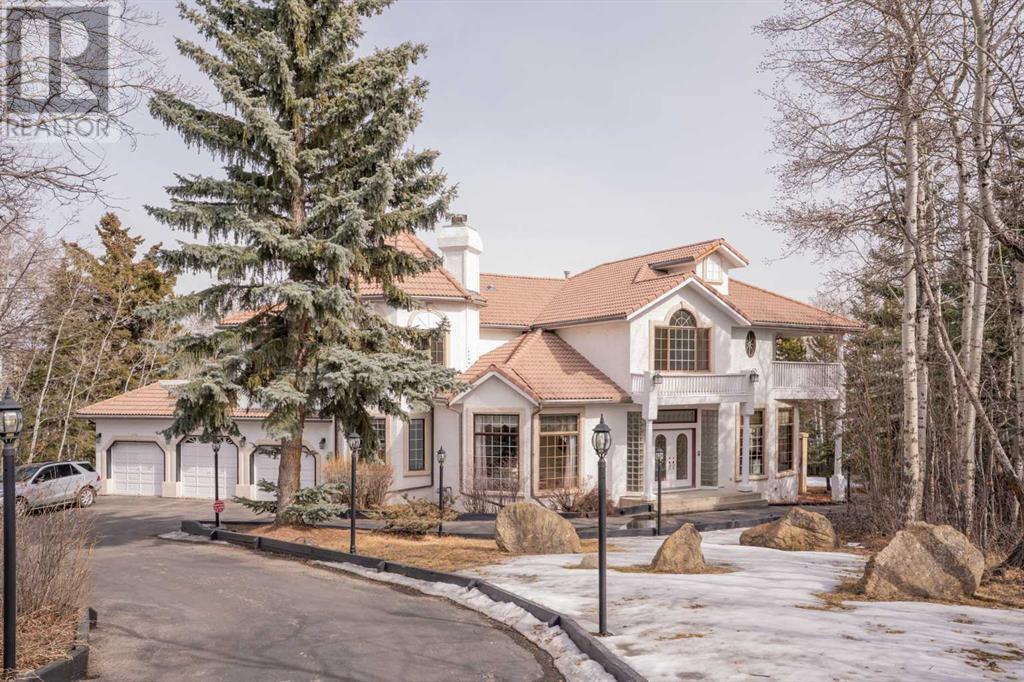Free account required
Unlock the full potential of your property search with a free account! Here's what you'll gain immediate access to:
- Exclusive Access to Every Listing
- Personalized Search Experience
- Favorite Properties at Your Fingertips
- Stay Ahead with Email Alerts
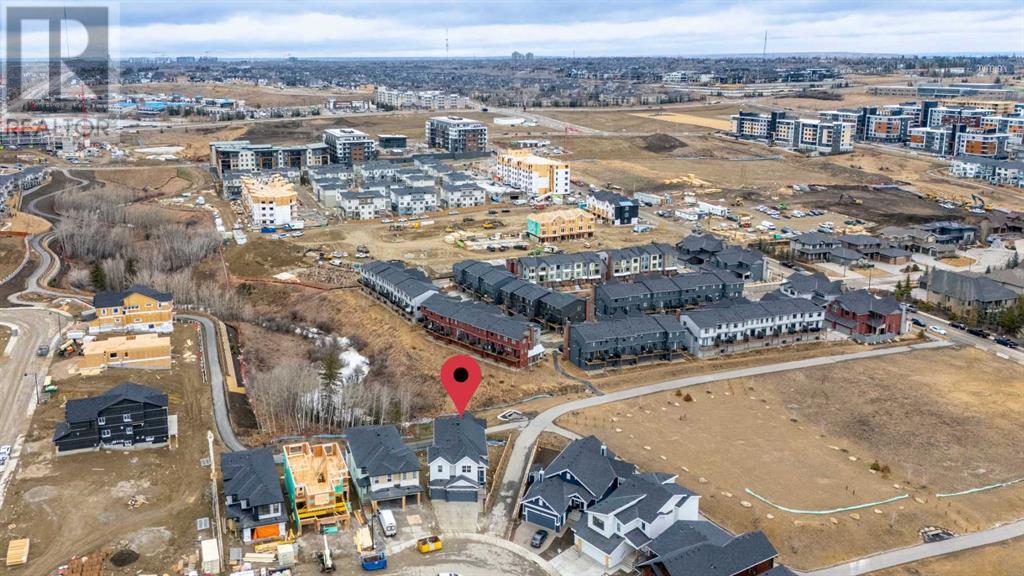
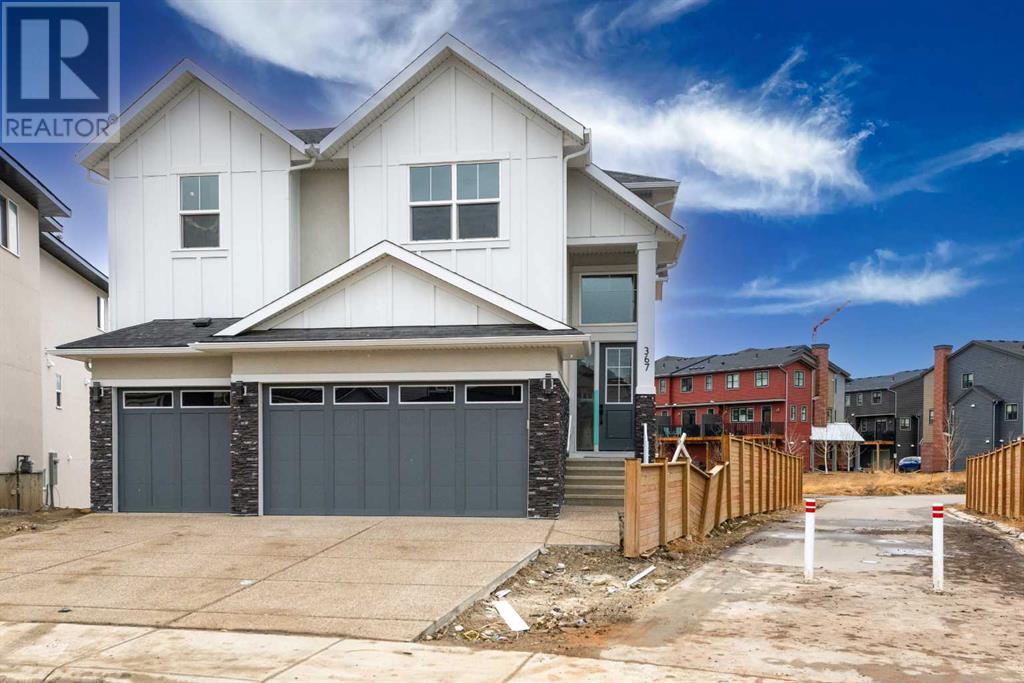

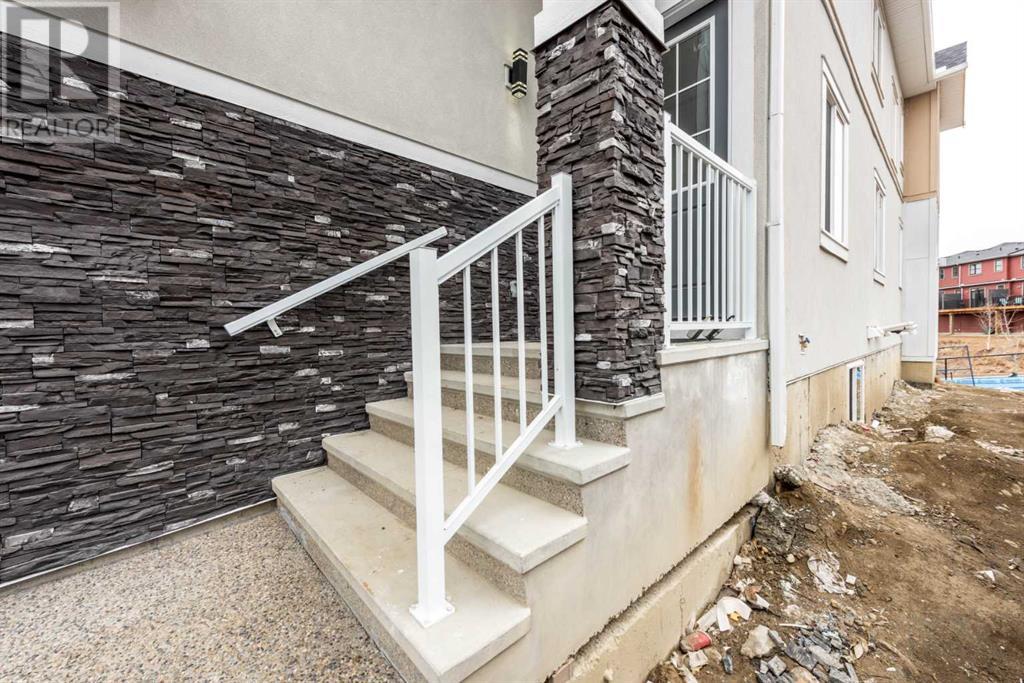
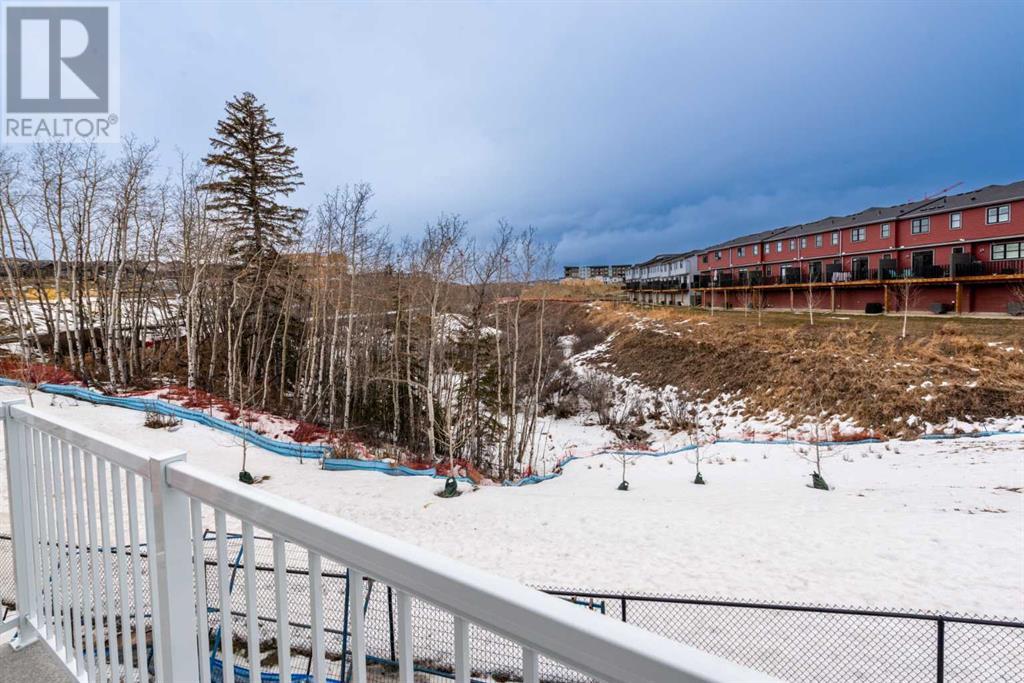
$1,499,900
367 Spring Creek Circle SW
Calgary, Alberta, Alberta, T3H6G5
MLS® Number: A2217918
Property description
**Open House Sunday 2 pm to 4 pm** Luxurious Triple Garage Walkout in Spring Bank Hill, Calgary. Experience unparalleled luxury in this brand-new walkout home backing onto serene green space. This meticulously upgraded residence boasts seven bedrooms and six full washrooms, including a legal suite in the walkout basement. The house features engineered hardwood flooring, elegant feature walls, upgraded carpet, glass railings, and 8-foot doors. An impressive open-to-below foyer invites you into a versatile entry living room space. The gourmet double kitchen, complete with a spice kitchen, seamlessly adjoins a cozy living room with a fireplace and a breakfast nook leading to the walkout deck. Upstairs, the primary bedroom offers a lavish 5-piece ensuite and a spacious walk-in closet. A central loft, a second primary bedroom with its own 3-piece washroom, two additional bedrooms with a shared bath, and an upstairs laundry room complete this level. The walkout basement includes a two-bedroom, two bathroom legal suite, a rec room, and a kitchen. With abundant natural light and situated in one of Calgary’s premier neighborhoods, this home offers exceptional value and comfort.
Building information
Type
*****
Appliances
*****
Basement Development
*****
Basement Features
*****
Basement Type
*****
Constructed Date
*****
Construction Material
*****
Construction Style Attachment
*****
Cooling Type
*****
Exterior Finish
*****
Fireplace Present
*****
FireplaceTotal
*****
Flooring Type
*****
Foundation Type
*****
Half Bath Total
*****
Heating Fuel
*****
Heating Type
*****
Size Interior
*****
Stories Total
*****
Total Finished Area
*****
Land information
Amenities
*****
Fence Type
*****
Size Depth
*****
Size Frontage
*****
Size Irregular
*****
Size Total
*****
Rooms
Upper Level
Primary Bedroom
*****
Loft
*****
Laundry room
*****
Bedroom
*****
Bedroom
*****
Bedroom
*****
5pc Bathroom
*****
3pc Bathroom
*****
3pc Bathroom
*****
Main level
Other
*****
Living room
*****
Kitchen
*****
Foyer
*****
Dining room
*****
Bedroom
*****
3pc Bathroom
*****
Basement
Recreational, Games room
*****
Kitchen
*****
Bedroom
*****
Bedroom
*****
3pc Bathroom
*****
3pc Bathroom
*****
Upper Level
Primary Bedroom
*****
Loft
*****
Laundry room
*****
Bedroom
*****
Bedroom
*****
Bedroom
*****
5pc Bathroom
*****
3pc Bathroom
*****
3pc Bathroom
*****
Main level
Other
*****
Living room
*****
Kitchen
*****
Foyer
*****
Dining room
*****
Bedroom
*****
3pc Bathroom
*****
Basement
Recreational, Games room
*****
Kitchen
*****
Bedroom
*****
Bedroom
*****
3pc Bathroom
*****
3pc Bathroom
*****
Upper Level
Primary Bedroom
*****
Loft
*****
Laundry room
*****
Bedroom
*****
Bedroom
*****
Bedroom
*****
Courtesy of RE/MAX First
Book a Showing for this property
Please note that filling out this form you'll be registered and your phone number without the +1 part will be used as a password.
