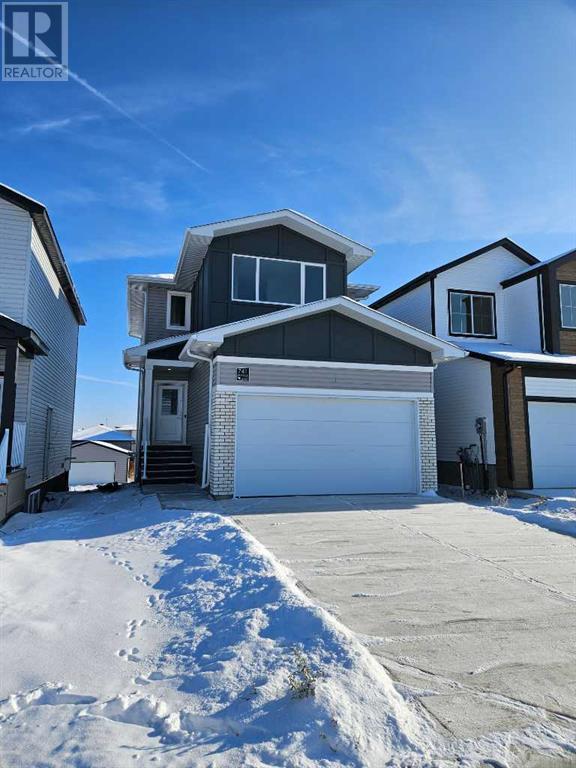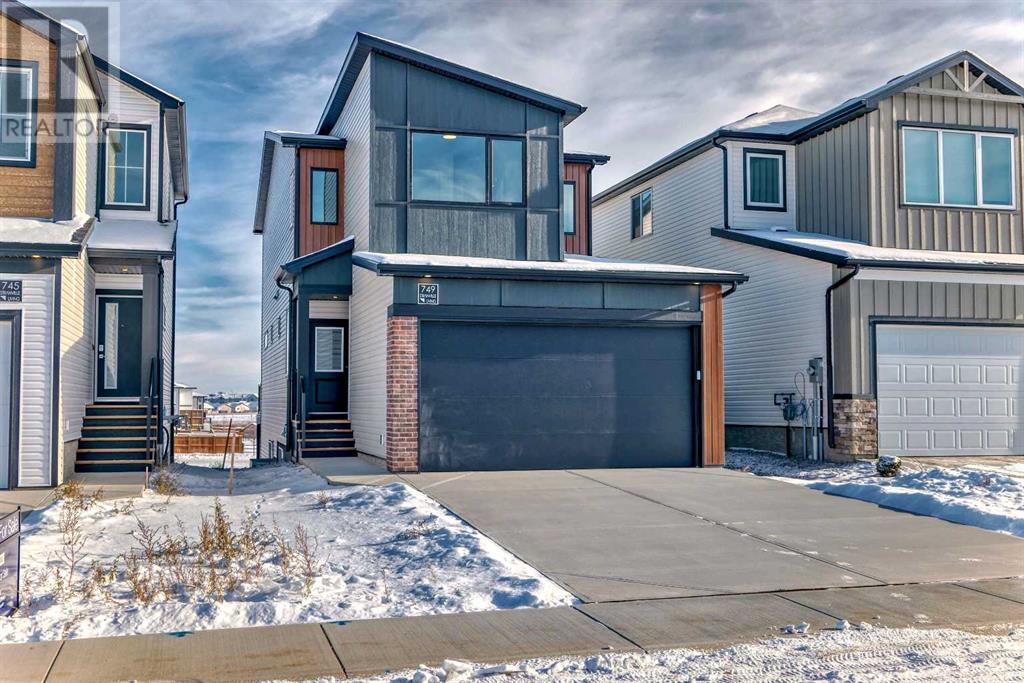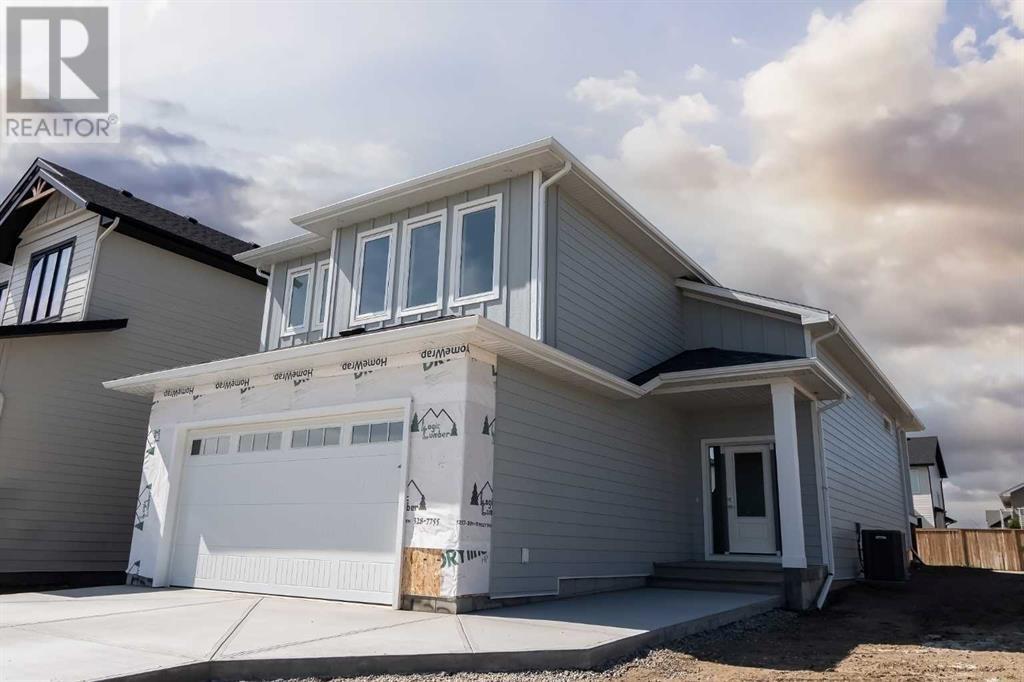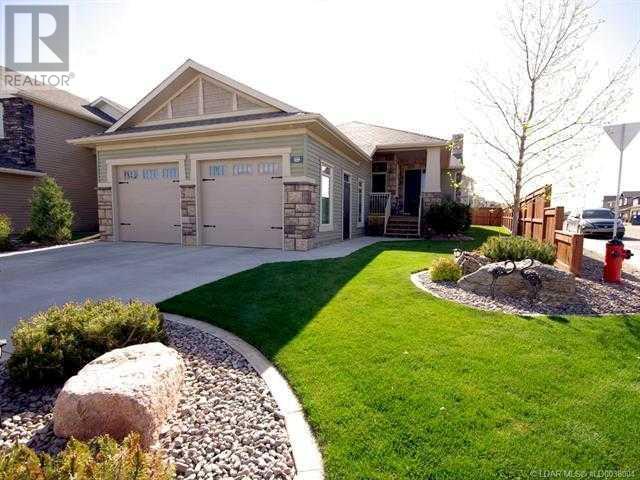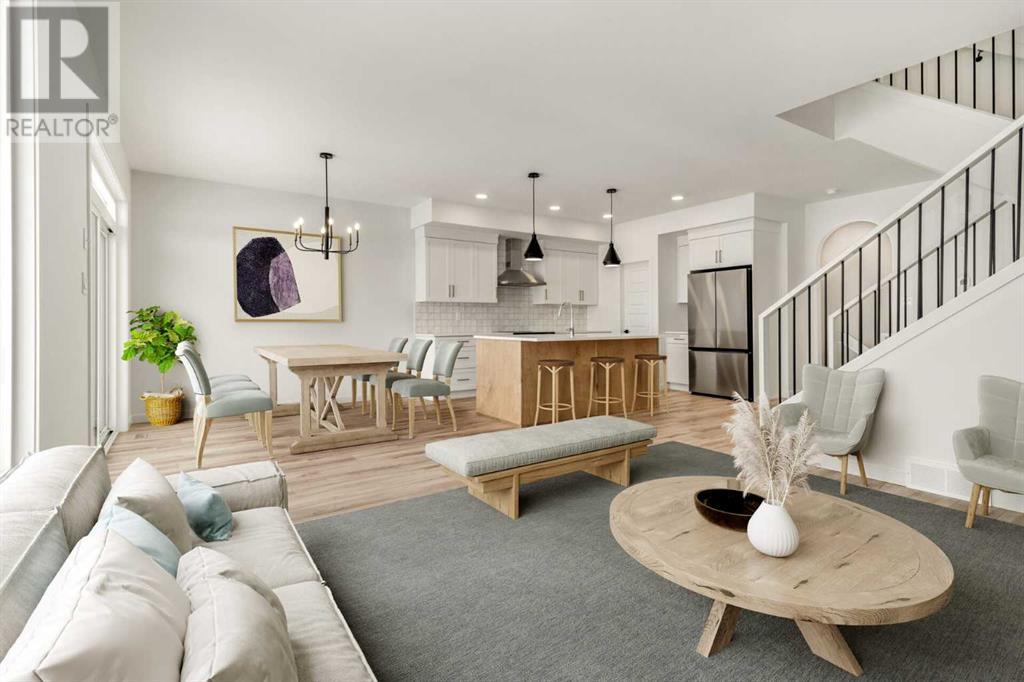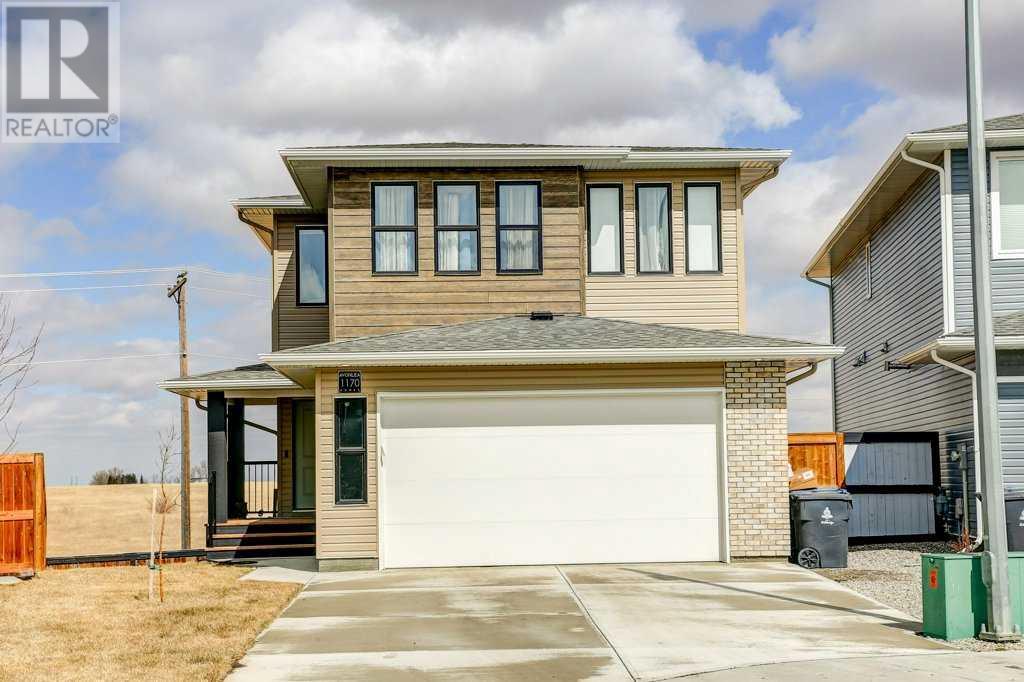Free account required
Unlock the full potential of your property search with a free account! Here's what you'll gain immediate access to:
- Exclusive Access to Every Listing
- Personalized Search Experience
- Favorite Properties at Your Fingertips
- Stay Ahead with Email Alerts
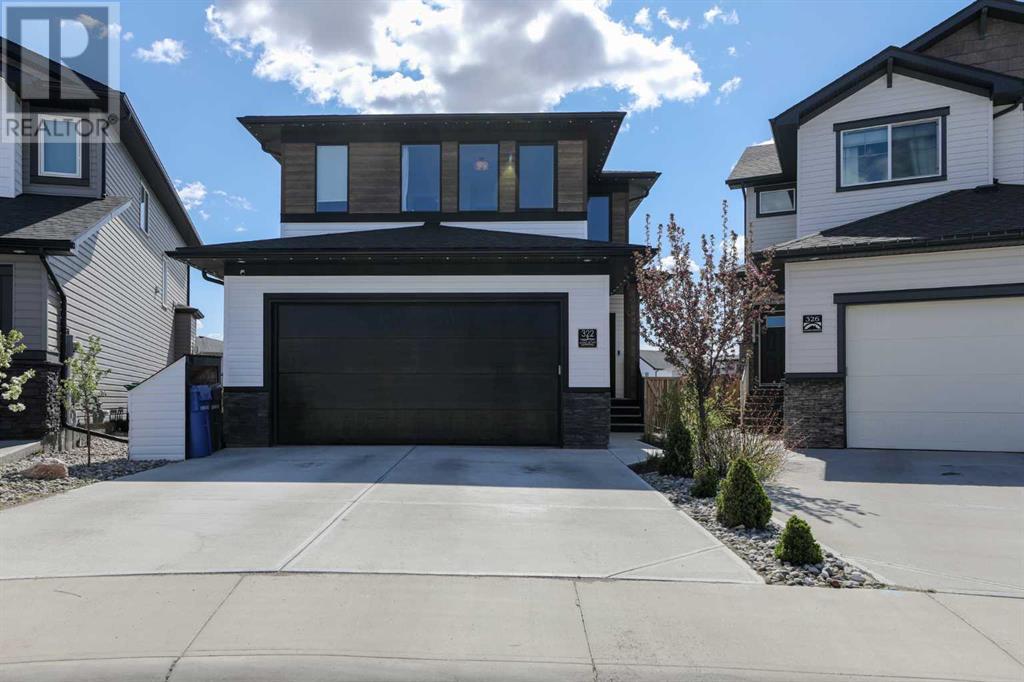
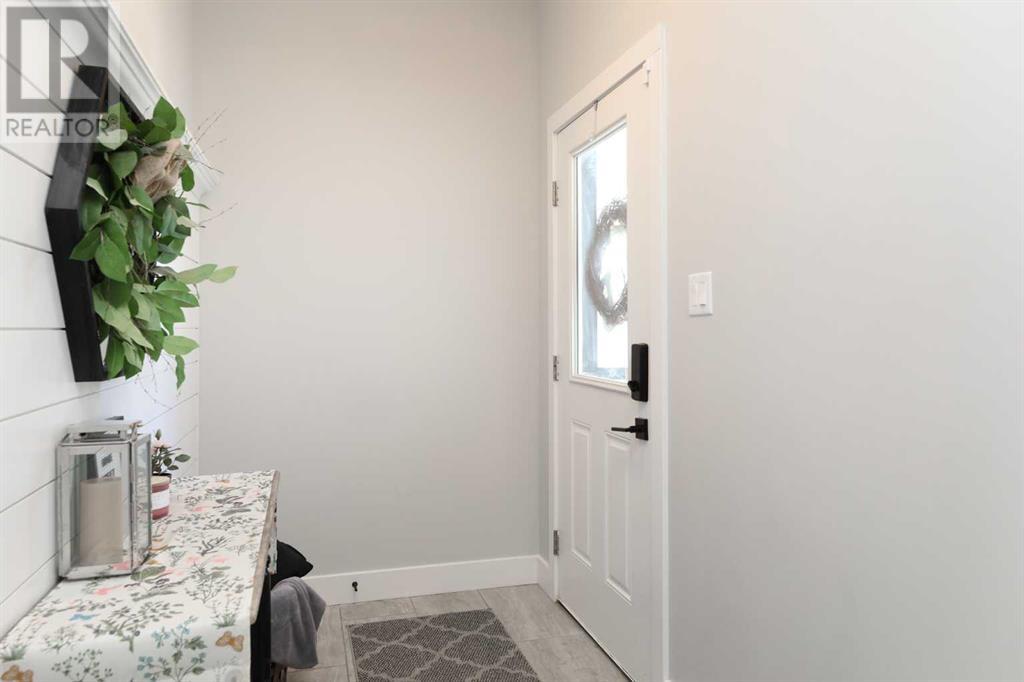
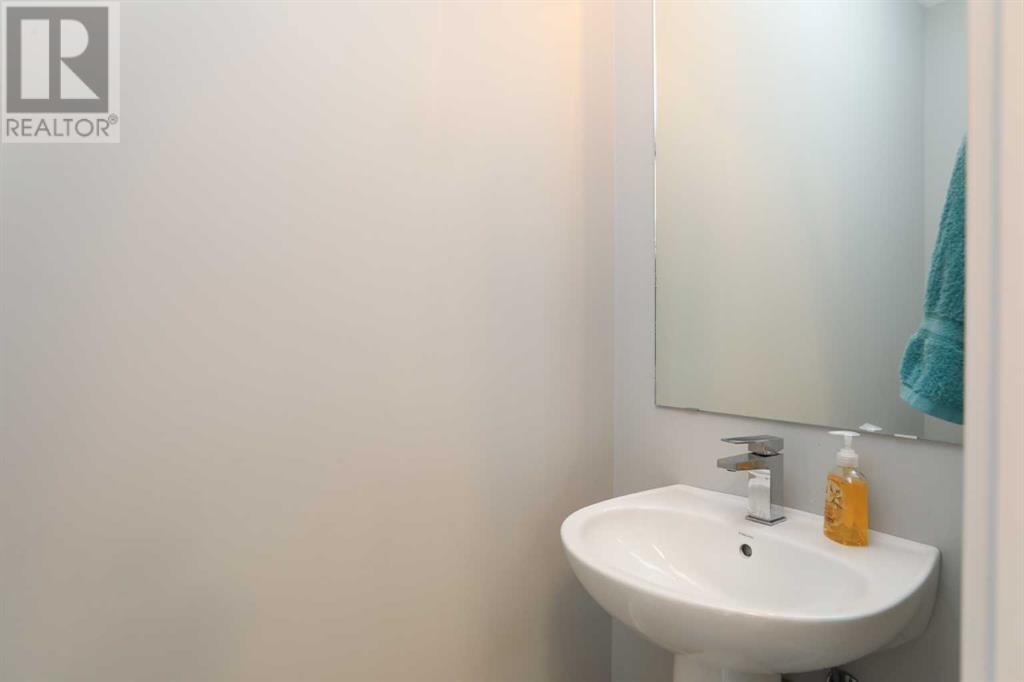
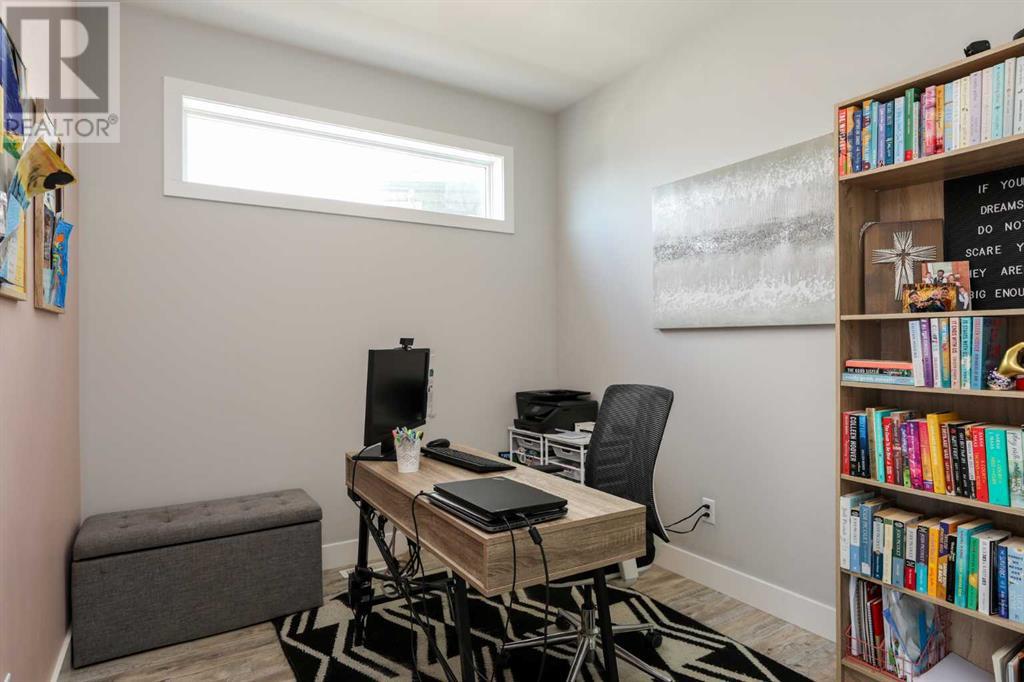
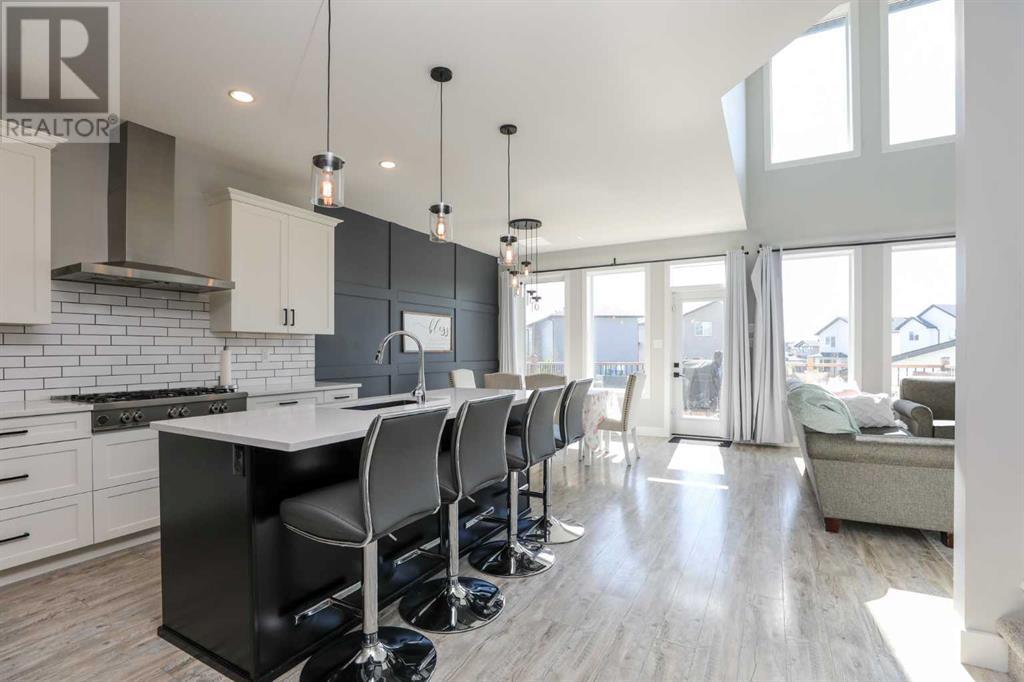
$669,900
322 Miners Chase W
Lethbridge, Alberta, Alberta, T1J5S6
MLS® Number: A2218365
Property description
Welcome to this exceptional custom-built family home, completed in 2019, offering over a beautifully finished living space and thoughtfully designed for comfort, convenience, and entertaining. Located on a spacious lot with a massive backyard and 2 HEATED GARAGES, this property truly checks every box! Upstairs, you’ll find 3 generously sized bedrooms, including a luxurious primary suite featuring a 5-piece ensuite with a large double vanity, separate shower, and soaking tub. A full bathroom, a convenient upper-level laundry room, and a spacious bonus room round out the family-focused second floor. The main floor is a showstopper, boasting tall ceilings and expansive windows that flood the home with natural light. The gourmet kitchen features sleek built-in appliances, a large refrigerator, and a walk-in pantry, perfect for family living and entertaining. Enjoy the cozy yet spacious living room, a stylish office with a sliding barn door, and a practical mudroom that connects seamlessly to the attached garage. Downstairs, the fully finished basement is ready for movie nights in the dedicated theatre room, complete with a projector and screen. Two additional rooms are currently being used as a home gym and a hockey rec room, but can easily be converted into two additional bedrooms if desired. Step outside to your expansive backyard, highlighted by a premium Duradeck for outdoor relaxation and entertaining. As mentioned before, the home includes both an attached heated garage in the front and a detached heated garage in the back, offering incredible flexibility for storage, hobbies, or extra parking. This home offers a rare combination of custom quality, versatile space, and luxurious amenities in a family-friendly layout. A must-see for any buyer looking for comfort and style in one perfect package!
Building information
Type
*****
Appliances
*****
Basement Development
*****
Basement Type
*****
Constructed Date
*****
Construction Style Attachment
*****
Cooling Type
*****
Exterior Finish
*****
Fireplace Present
*****
FireplaceTotal
*****
Flooring Type
*****
Foundation Type
*****
Half Bath Total
*****
Heating Type
*****
Size Interior
*****
Stories Total
*****
Total Finished Area
*****
Land information
Amenities
*****
Fence Type
*****
Landscape Features
*****
Size Depth
*****
Size Frontage
*****
Size Irregular
*****
Size Total
*****
Rooms
Upper Level
Primary Bedroom
*****
Family room
*****
Bedroom
*****
Bedroom
*****
5pc Bathroom
*****
4pc Bathroom
*****
Main level
Office
*****
Other
*****
Living room
*****
Kitchen
*****
Foyer
*****
Dining room
*****
2pc Bathroom
*****
Basement
Furnace
*****
Storage
*****
Recreational, Games room
*****
Exercise room
*****
Family room
*****
Upper Level
Primary Bedroom
*****
Family room
*****
Bedroom
*****
Bedroom
*****
5pc Bathroom
*****
4pc Bathroom
*****
Main level
Office
*****
Other
*****
Living room
*****
Kitchen
*****
Foyer
*****
Dining room
*****
2pc Bathroom
*****
Basement
Furnace
*****
Storage
*****
Recreational, Games room
*****
Exercise room
*****
Family room
*****
Upper Level
Primary Bedroom
*****
Family room
*****
Bedroom
*****
Bedroom
*****
5pc Bathroom
*****
4pc Bathroom
*****
Main level
Office
*****
Other
*****
Living room
*****
Kitchen
*****
Foyer
*****
Dining room
*****
2pc Bathroom
*****
Basement
Furnace
*****
Courtesy of Braemore Management
Book a Showing for this property
Please note that filling out this form you'll be registered and your phone number without the +1 part will be used as a password.

