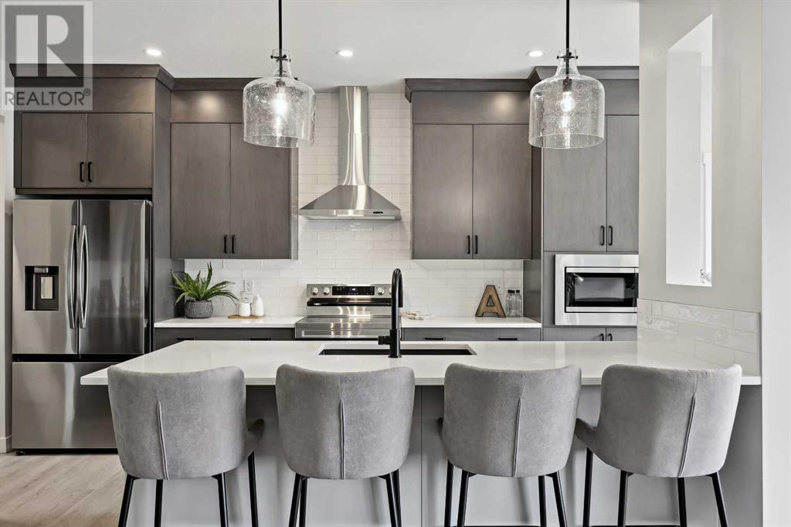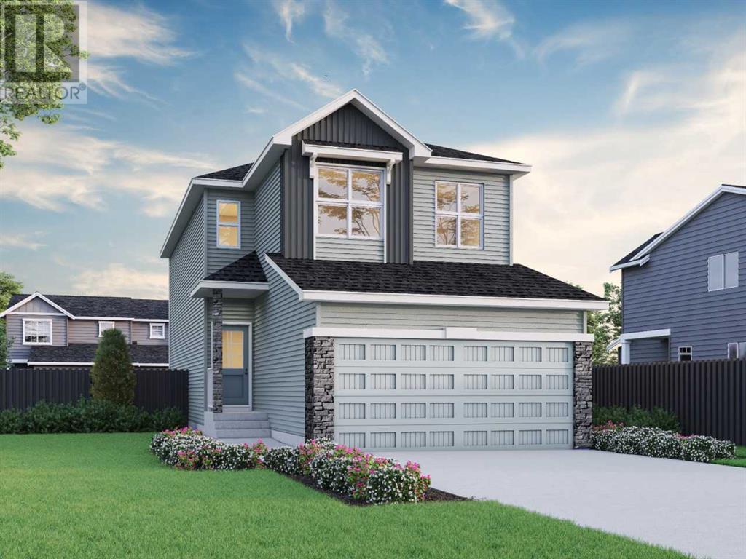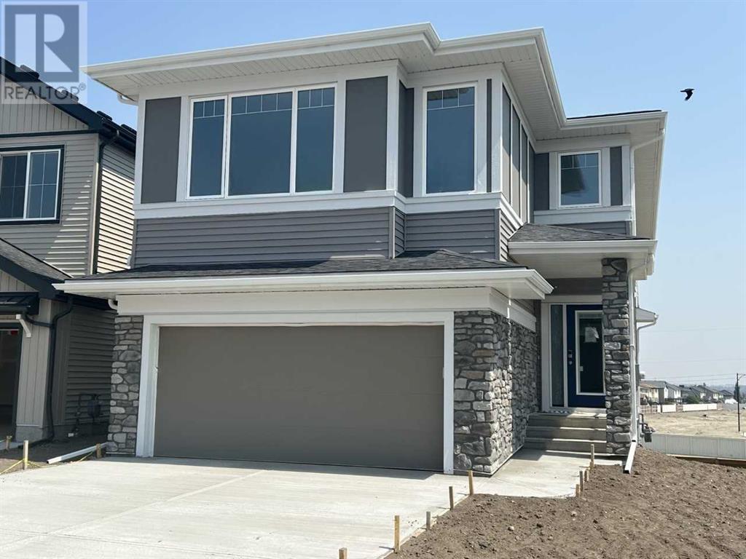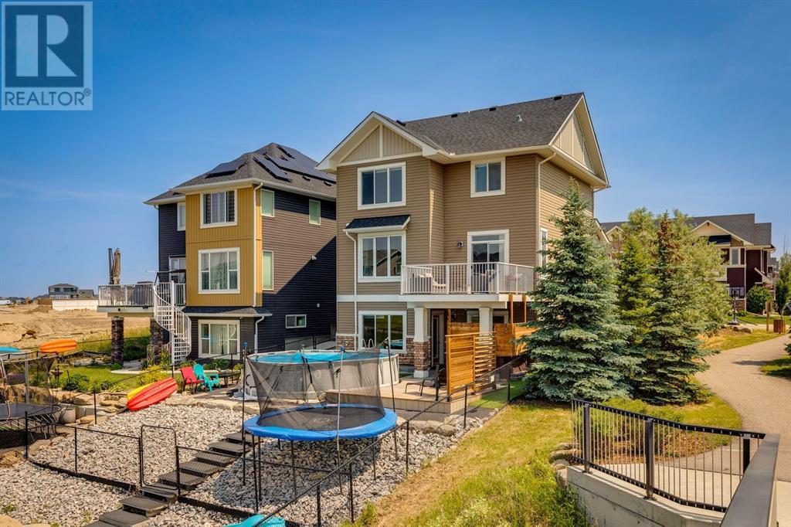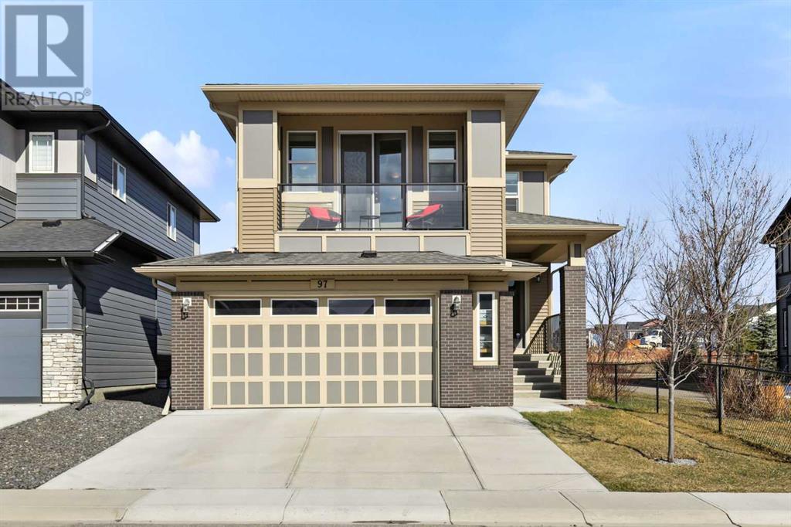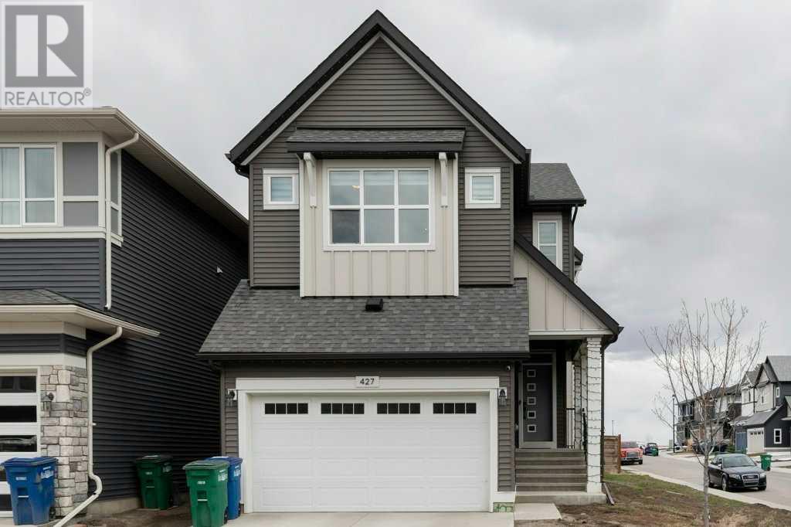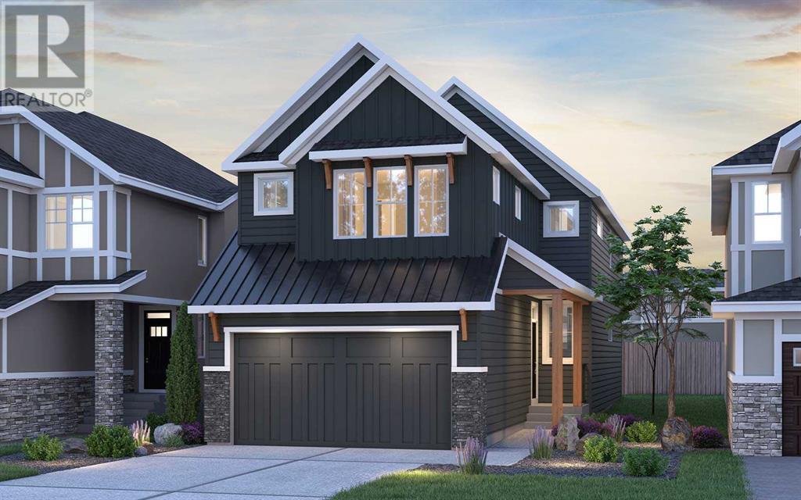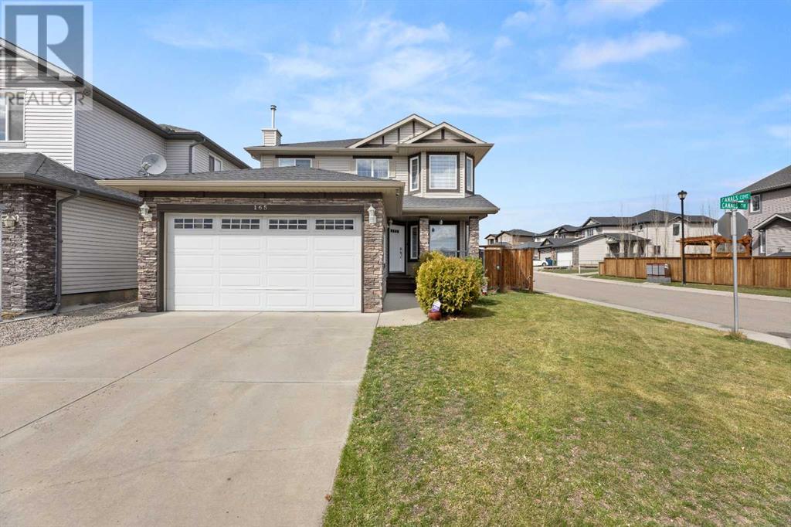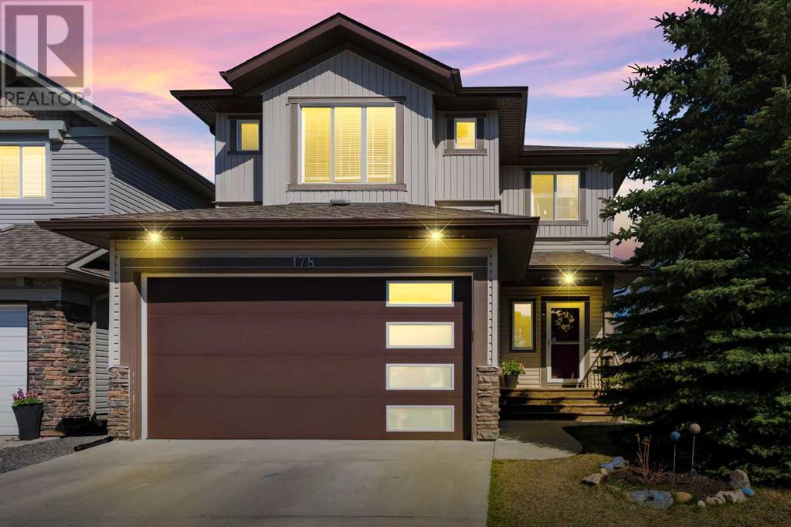Free account required
Unlock the full potential of your property search with a free account! Here's what you'll gain immediate access to:
- Exclusive Access to Every Listing
- Personalized Search Experience
- Favorite Properties at Your Fingertips
- Stay Ahead with Email Alerts
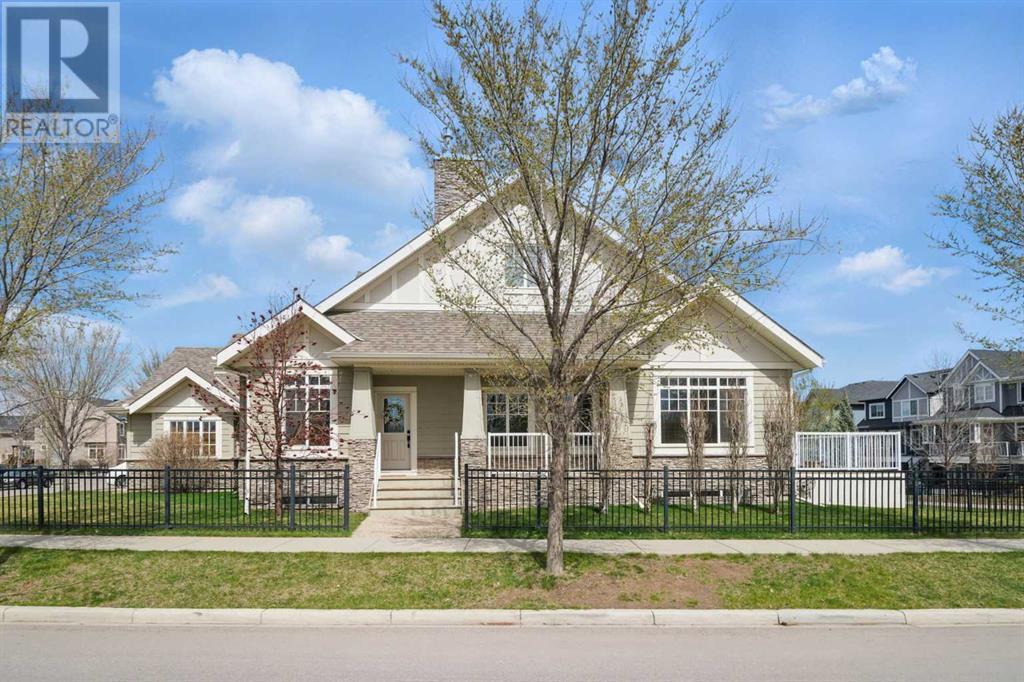
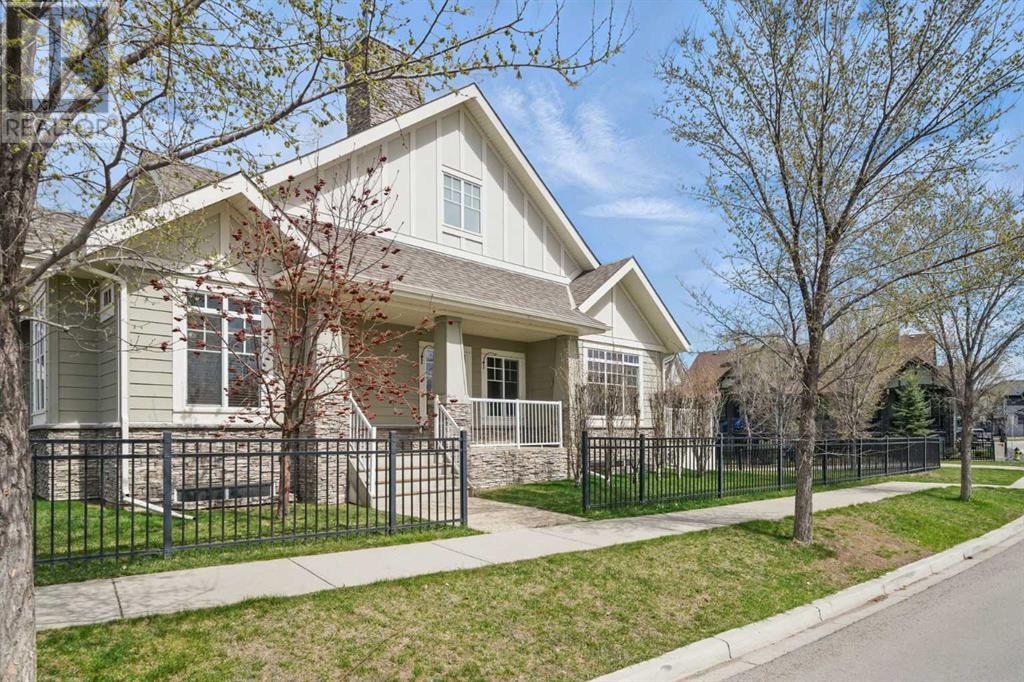
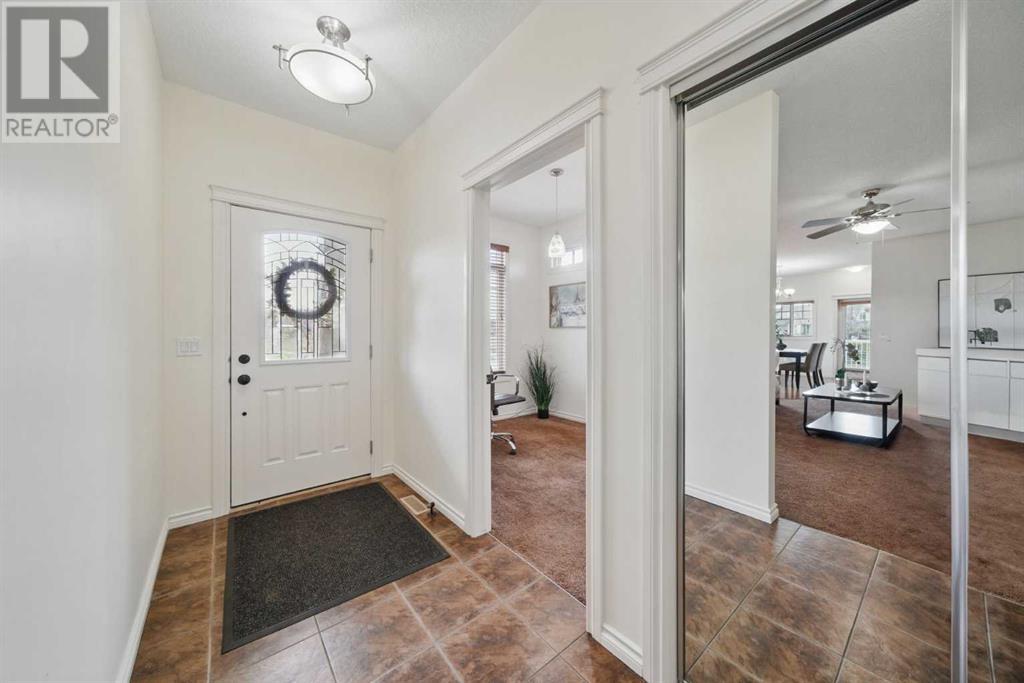
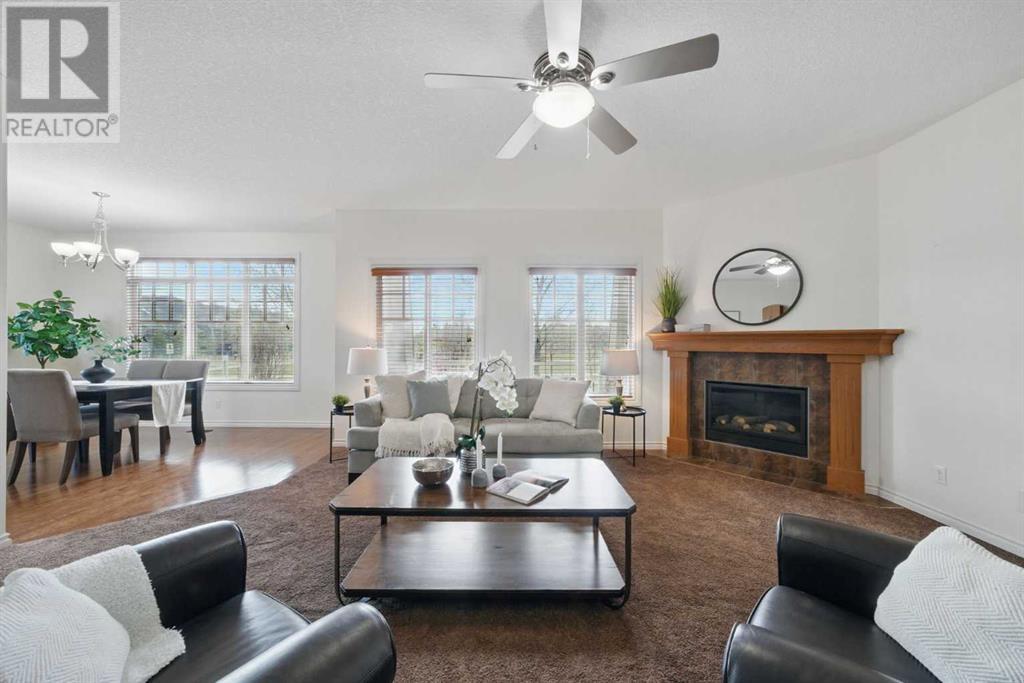
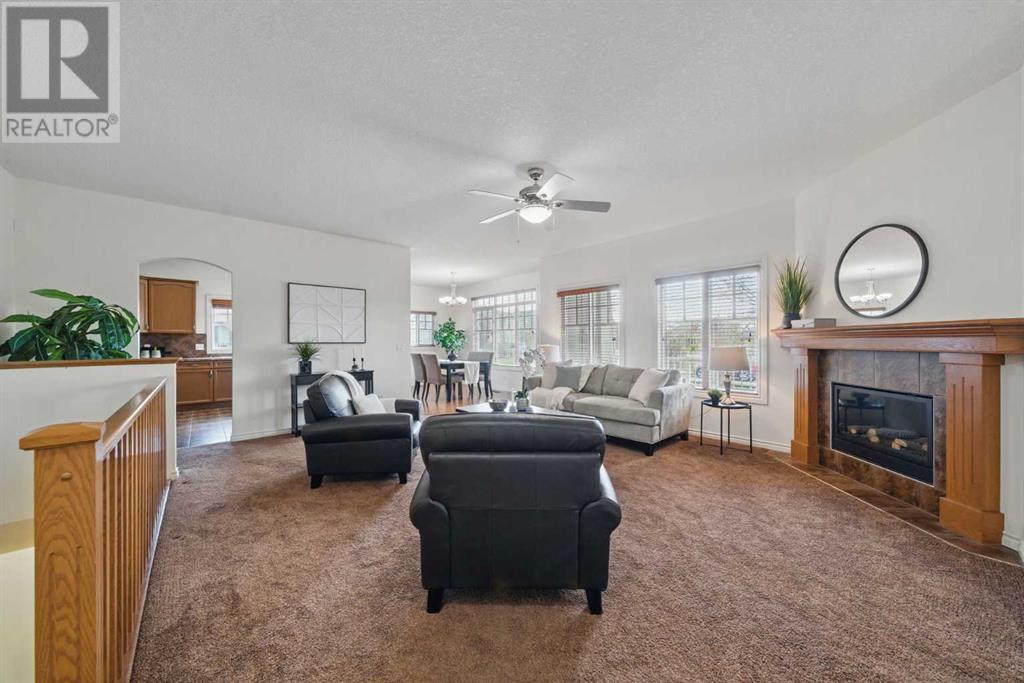
$849,900
1181 Coopers Drive SW
Airdrie, Alberta, Alberta, T4B0Z8
MLS® Number: A2218521
Property description
Welcome to 1181 Coopers Drive, an exceptional bungalow with show-stopping curb appeal ideally located on a prime corner lot in the award-winning community of Coopers Crossing. This home sides onto Discovery Park (a multi-use park with something for every family member) and backs onto tranquil green space and a walking path. Inside, you'll love the thoughtful layout and generous room sizes. The bright west-facing living room features large windows and a corner gas fireplace, creating a cozy yet airy atmosphere. The spacious dining area also enjoys west exposure and provides access to the back deck, perfect for entertaining or relaxing outdoors. The kitchen is a standout, offering abundant counter space, ample storage, and a floor-to-ceiling pantry with roll-out drawers, a dream for any home cook. The primary suite is filled with natural light from sunny south-facing windows and provides a peaceful retreat at the end of the day. Two additional bedrooms on the main floor offer flexibility for children, guests, or a home office. Downstairs, the fully finished basement includes a large fourth bedroom with a great closet, a spacious family room (that could efficiently serve as a fifth bedroom or media area), a full bathroom, and an oversized storage room that could be developed into more living space if needed. This home also includes many thoughtful upgrades, such as durable and stylish Hardie Board siding, central air conditioning to keep you cool in the summer months, and garage floor drains for added convenience in all seasons. Additional features include underground sprinklers, a gas line for the BBQ, and a water softener. The oversized attached garage offers plenty of room for vehicles and storage. Set in a quiet, upscale neighbourhood, you're just steps from parks, paths, schools, and amenities/everything you need is within reach. This home offers a rare opportunity to own a beautifully maintained bungalow on one of the best lots in Coopers Crossing.
Building information
Type
*****
Appliances
*****
Architectural Style
*****
Basement Development
*****
Basement Type
*****
Constructed Date
*****
Construction Material
*****
Construction Style Attachment
*****
Cooling Type
*****
Exterior Finish
*****
Fireplace Present
*****
FireplaceTotal
*****
Flooring Type
*****
Foundation Type
*****
Half Bath Total
*****
Heating Fuel
*****
Heating Type
*****
Size Interior
*****
Stories Total
*****
Total Finished Area
*****
Land information
Amenities
*****
Fence Type
*****
Landscape Features
*****
Size Frontage
*****
Size Irregular
*****
Size Total
*****
Rooms
Main level
4pc Bathroom
*****
Bedroom
*****
Primary Bedroom
*****
Laundry room
*****
Office
*****
Living room
*****
Dining room
*****
Kitchen
*****
Foyer
*****
Basement
4pc Bathroom
*****
4pc Bathroom
*****
Recreational, Games room
*****
Family room
*****
Dining room
*****
Other
*****
Bedroom
*****
Main level
4pc Bathroom
*****
Bedroom
*****
Primary Bedroom
*****
Laundry room
*****
Office
*****
Living room
*****
Dining room
*****
Kitchen
*****
Foyer
*****
Basement
4pc Bathroom
*****
4pc Bathroom
*****
Recreational, Games room
*****
Family room
*****
Dining room
*****
Other
*****
Bedroom
*****
Main level
4pc Bathroom
*****
Bedroom
*****
Primary Bedroom
*****
Laundry room
*****
Office
*****
Living room
*****
Dining room
*****
Kitchen
*****
Foyer
*****
Basement
4pc Bathroom
*****
4pc Bathroom
*****
Recreational, Games room
*****
Family room
*****
Dining room
*****
Other
*****
Bedroom
*****
Main level
4pc Bathroom
*****
Bedroom
*****
Courtesy of Real Broker
Book a Showing for this property
Please note that filling out this form you'll be registered and your phone number without the +1 part will be used as a password.
