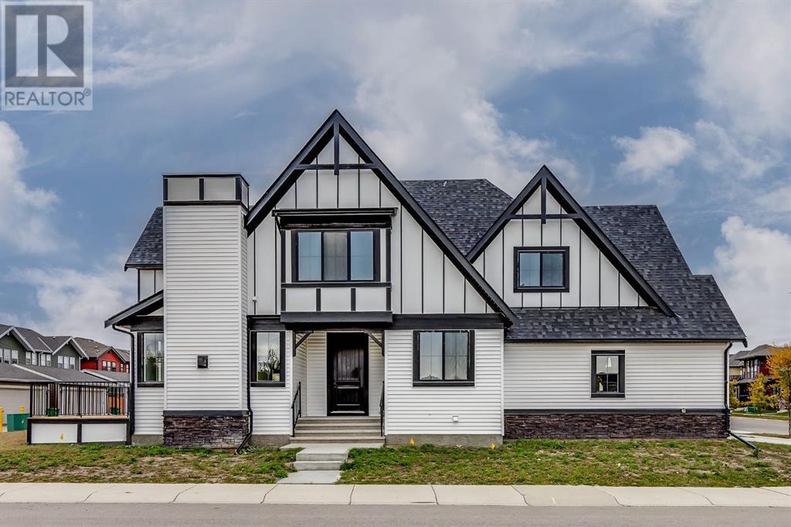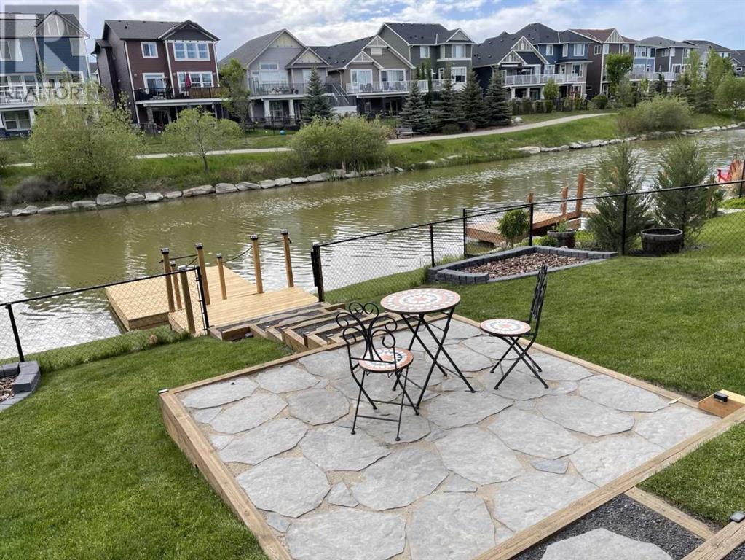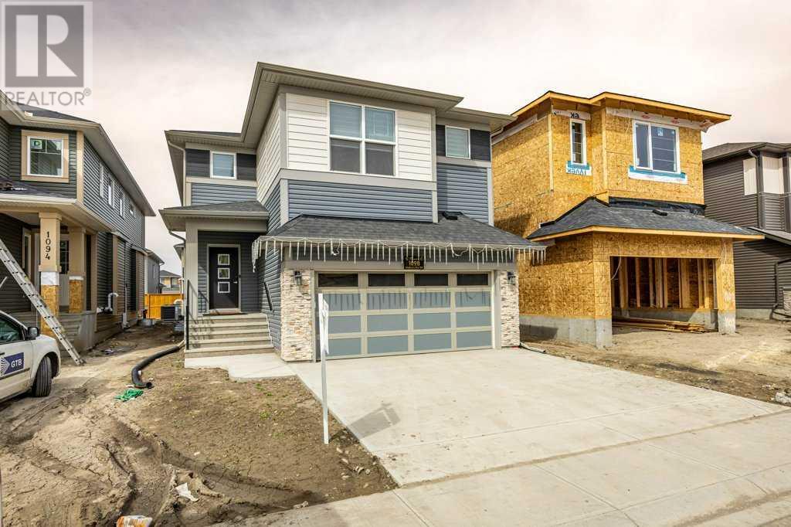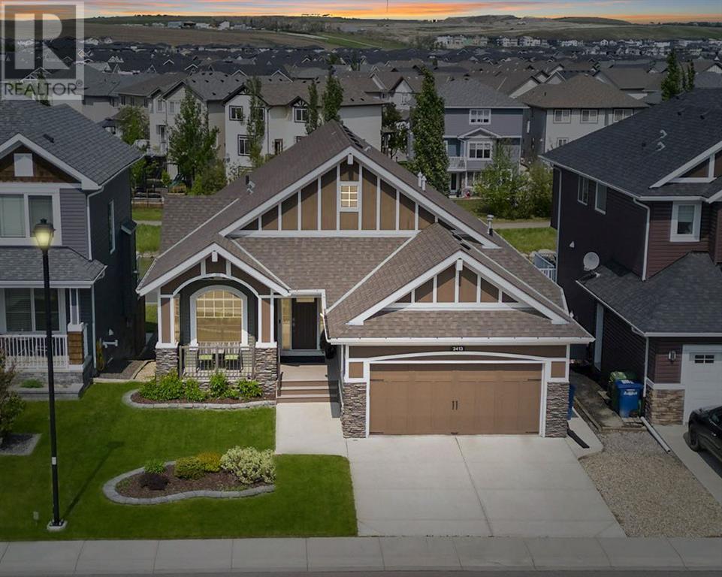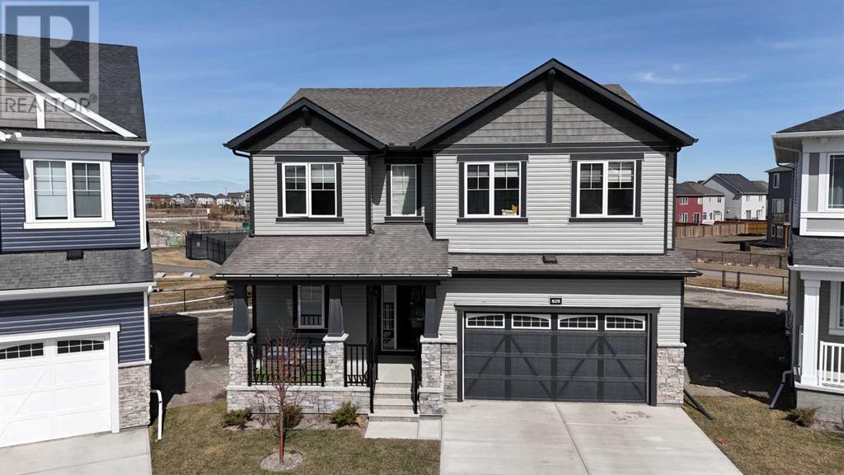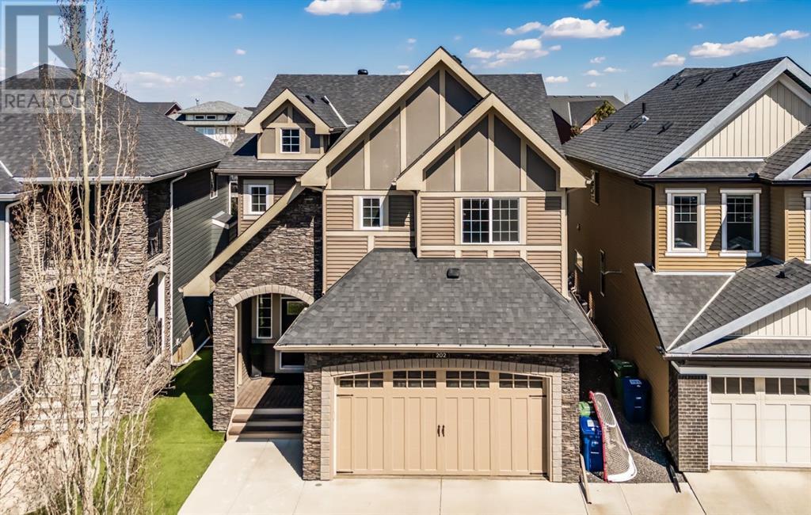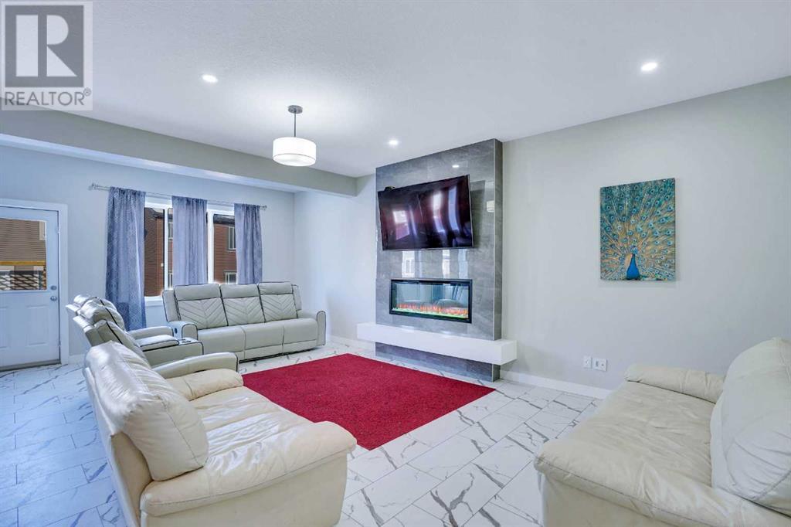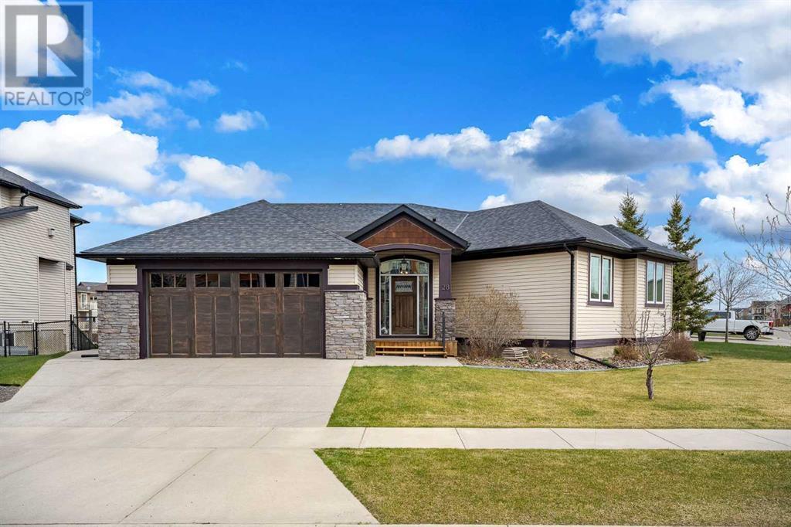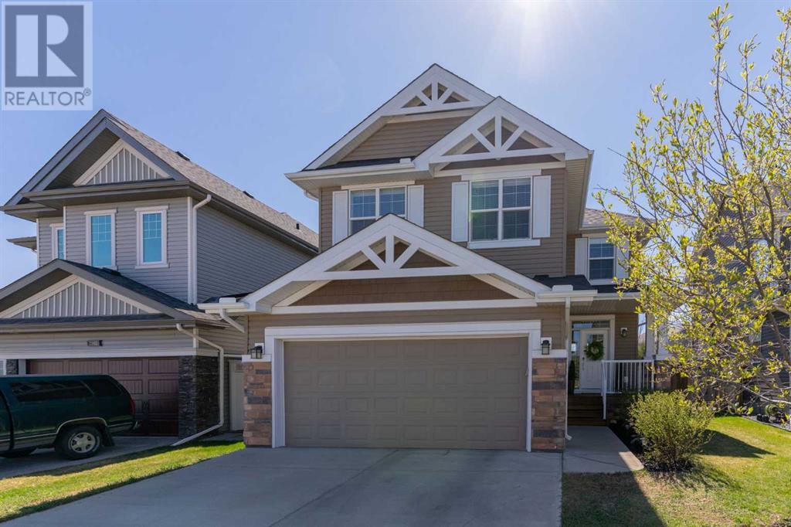Free account required
Unlock the full potential of your property search with a free account! Here's what you'll gain immediate access to:
- Exclusive Access to Every Listing
- Personalized Search Experience
- Favorite Properties at Your Fingertips
- Stay Ahead with Email Alerts
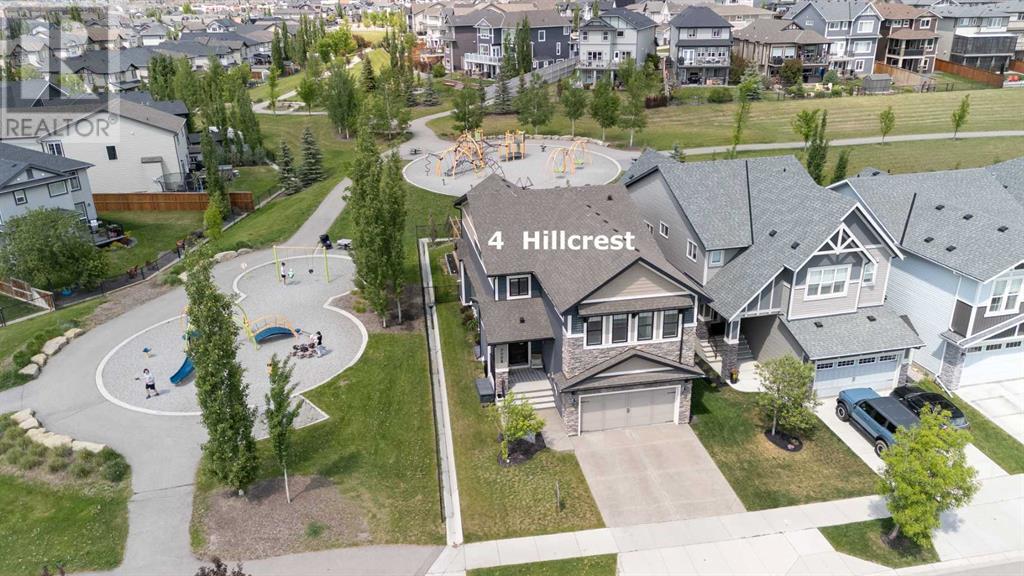
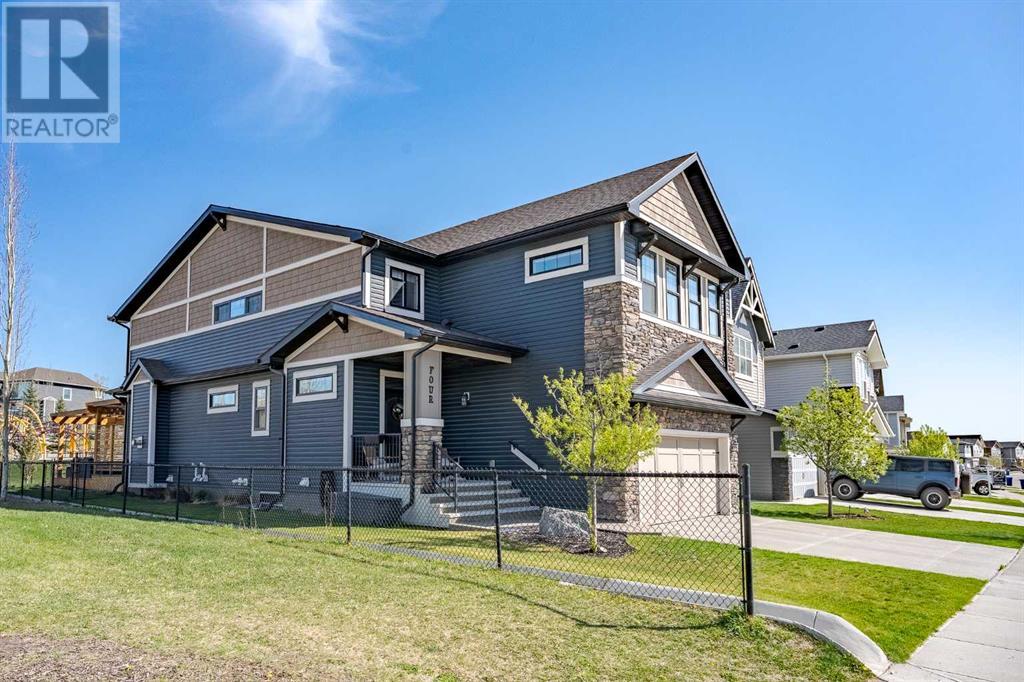
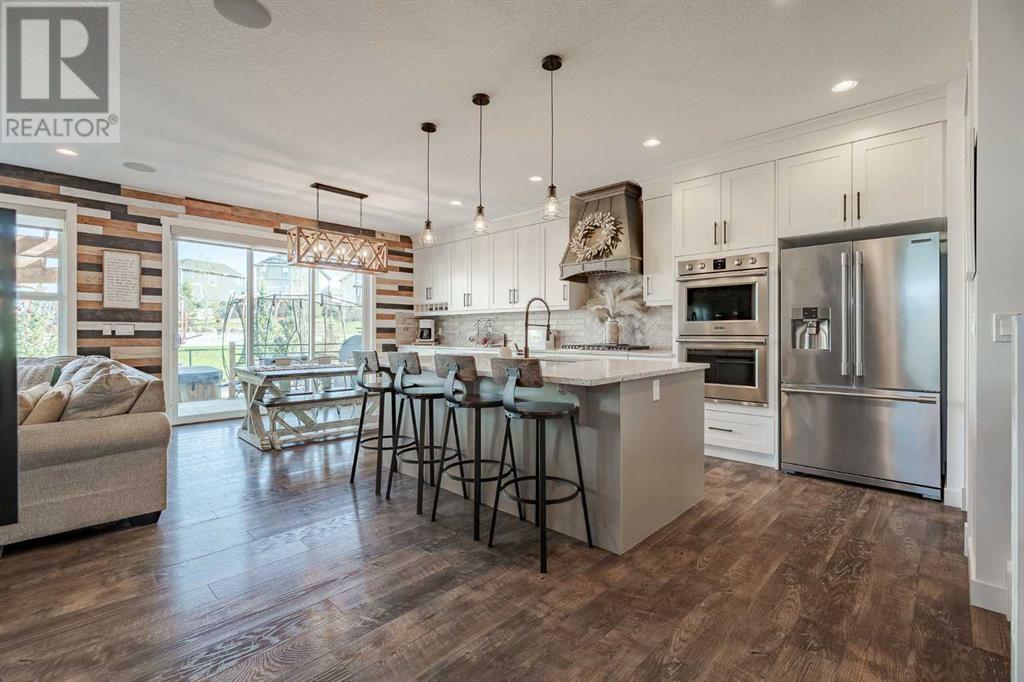
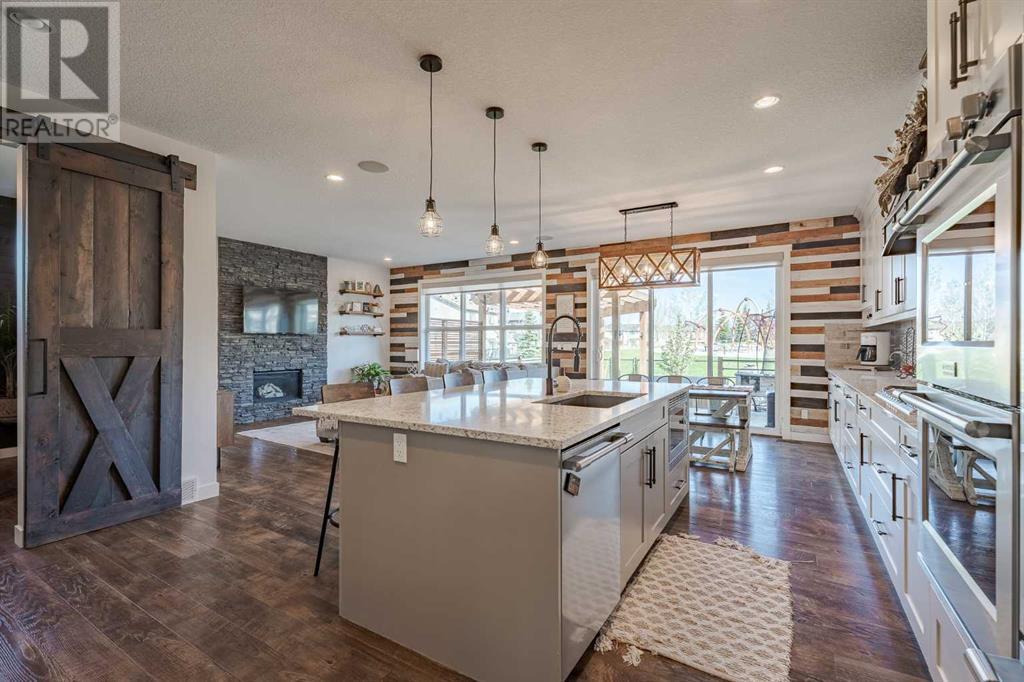
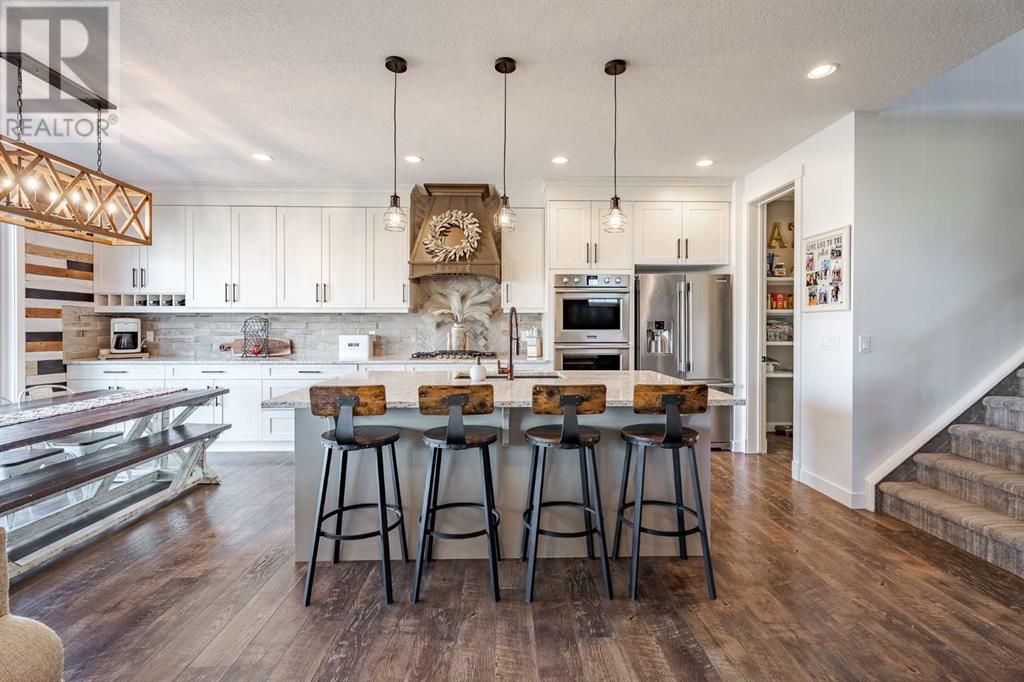
$990,000
4 Hillcrest Avenue SW
Airdrie, Alberta, Alberta, T4B4J8
MLS® Number: A2218657
Property description
4 Bedrooms Up, Upgraded Back Yard Oasis with Park+Pathway on TWO Sides, Open Plan, and WALK to Schools: You'll love this beautiful corner lot location with an upgraded professionally finished back yard OASIS featuring Big Sky views and bordering Park space on two sides with pathways leading to both the local K-9 and high school. Original owner presents this beautiful open-plan home, designed for quality family time and entertaining, indoors and out. With impressive front street curb appeal, the spacious front foyer leads into the main level which features 9’ ceilings, 8’ doors and plenty of windows providing lots of natural light and unobstructed park views. The garage entry leads into a well-designed mudroom, then into the walk-through pantry and on to the centrepiece kitchen, featuring oversize central island with seating, an abundance of ceiling height cabinets, and built-in stainless steel appliances (gas cooktop, canopy hood fan and dual ovens). The dining area and living room are adorned with a feature wall and provide unparalleled views of the fully-fenced rear yard and entertaining space and the panoramic park area. And the central executive den with barn doors and feature wall is an ideal private work-from-home space, with roomy two piece bath adjacent. Upstairs you’ll find a central spacious bonus room which provides nice separation between the Primary suite and three additional bedrooms (all with walk-in closets). The 16’x14’5” primary suite enjoys park views and is accompanied by a 5 piece ensuite bath (heated floor, glass+tile shower, soaker tub and dual sinks), an 81 sq.ft. walk-in closet, and direct access to the oversize upper laundry room with dual wall shelving. The main bath adjoins the 3 bedrooms, and features dual sinks and an enclosed tub/shower and toilet room. Outside you’ll be impressed with the full length deck with pergola and steps down to the hot tub and exposed aggregate patio that are surrounded by professional landscaping and gated access to the Park. The lower level is waiting for your ideas, and features 9’ ceiling, dual furnaces, multiple sunshine windows and rough-in plumbing. This home is move in ready with all appliances, custom window coverings, quick possession, and kids can walk to school; Come see today!
Building information
Type
*****
Appliances
*****
Basement Development
*****
Basement Type
*****
Constructed Date
*****
Construction Material
*****
Construction Style Attachment
*****
Cooling Type
*****
Exterior Finish
*****
Fireplace Present
*****
FireplaceTotal
*****
Flooring Type
*****
Foundation Type
*****
Half Bath Total
*****
Heating Fuel
*****
Heating Type
*****
Size Interior
*****
Stories Total
*****
Total Finished Area
*****
Land information
Amenities
*****
Fence Type
*****
Landscape Features
*****
Size Depth
*****
Size Frontage
*****
Size Irregular
*****
Size Total
*****
Rooms
Upper Level
Other
*****
Primary Bedroom
*****
Laundry room
*****
Bonus Room
*****
Bedroom
*****
Bedroom
*****
Bedroom
*****
5pc Bathroom
*****
5pc Bathroom
*****
Main level
Den
*****
Other
*****
Living room
*****
Other
*****
Foyer
*****
2pc Bathroom
*****
Upper Level
Other
*****
Primary Bedroom
*****
Laundry room
*****
Bonus Room
*****
Bedroom
*****
Bedroom
*****
Bedroom
*****
5pc Bathroom
*****
5pc Bathroom
*****
Main level
Den
*****
Other
*****
Living room
*****
Other
*****
Foyer
*****
2pc Bathroom
*****
Courtesy of Legacy Real Estate Services
Book a Showing for this property
Please note that filling out this form you'll be registered and your phone number without the +1 part will be used as a password.
