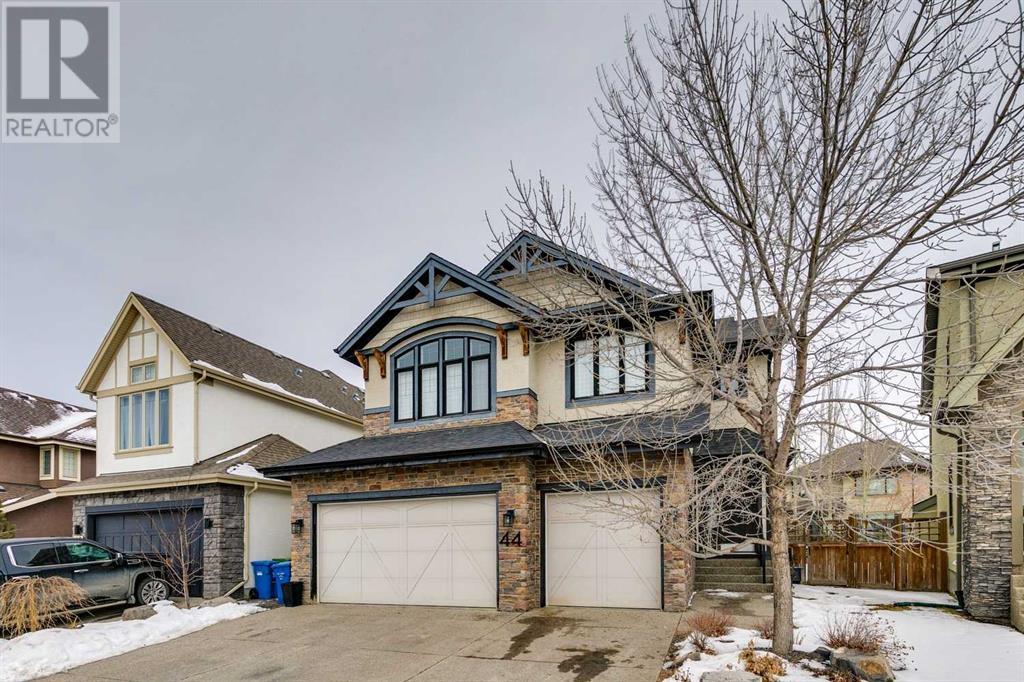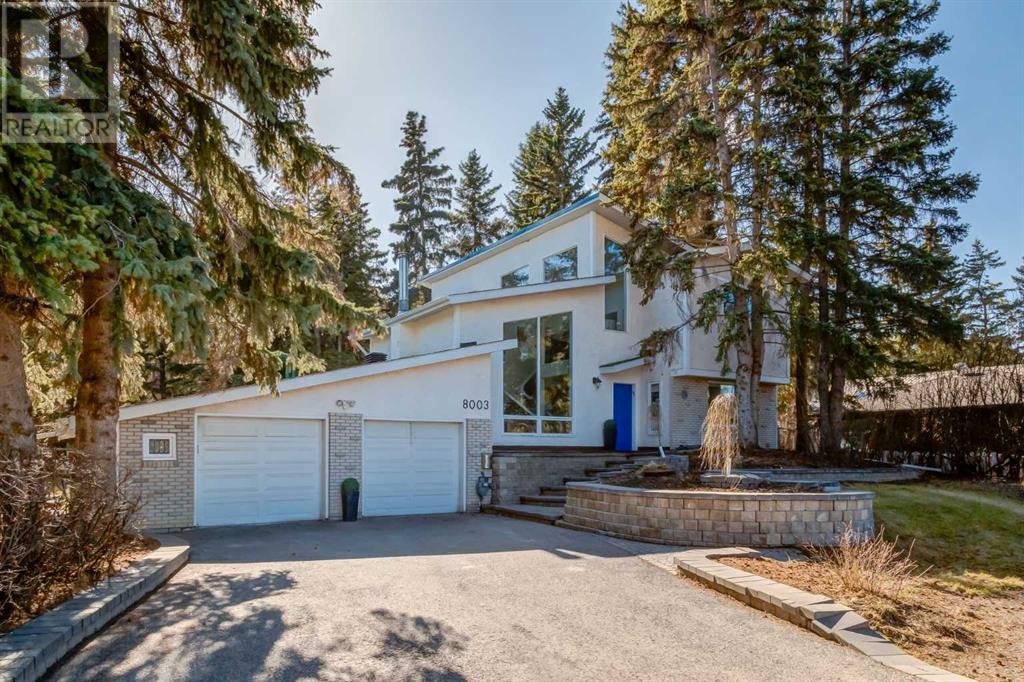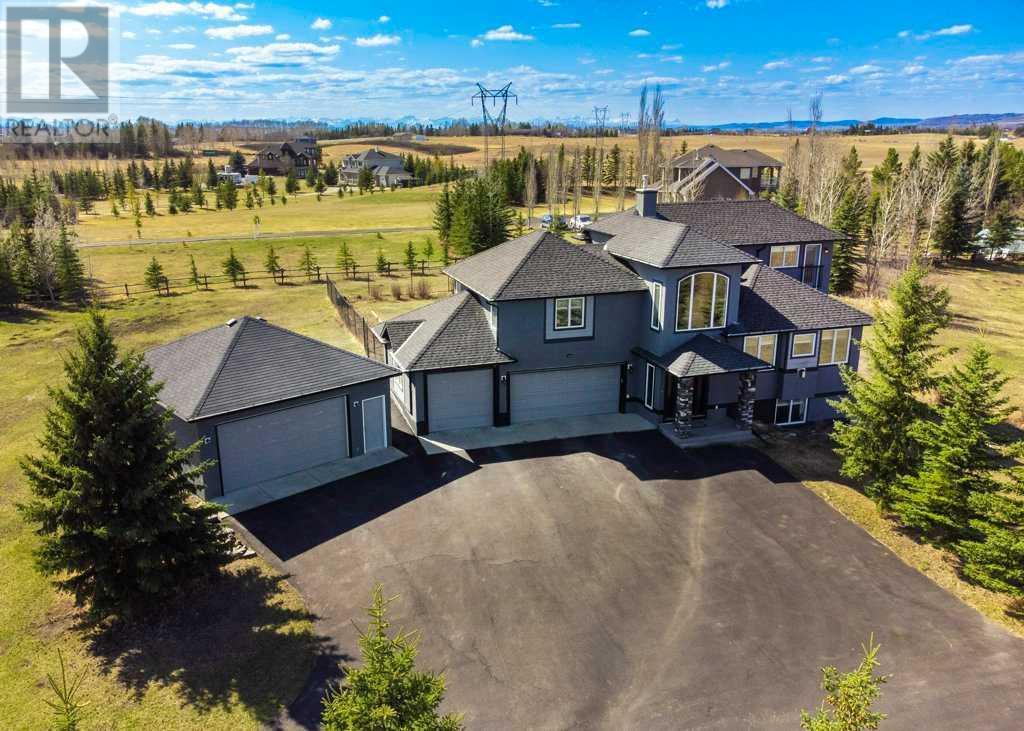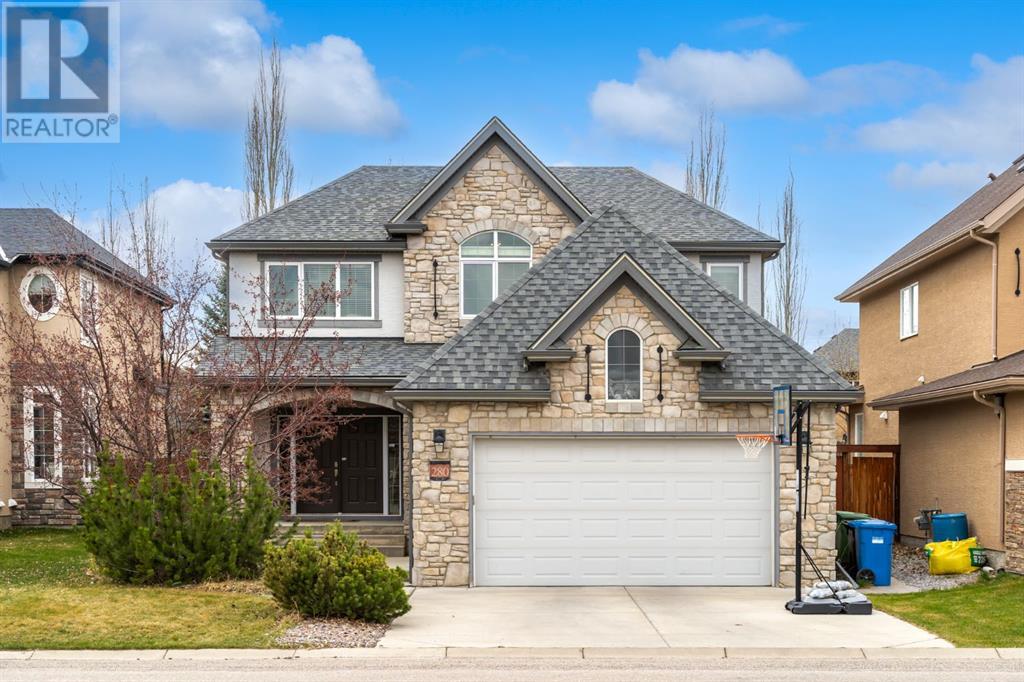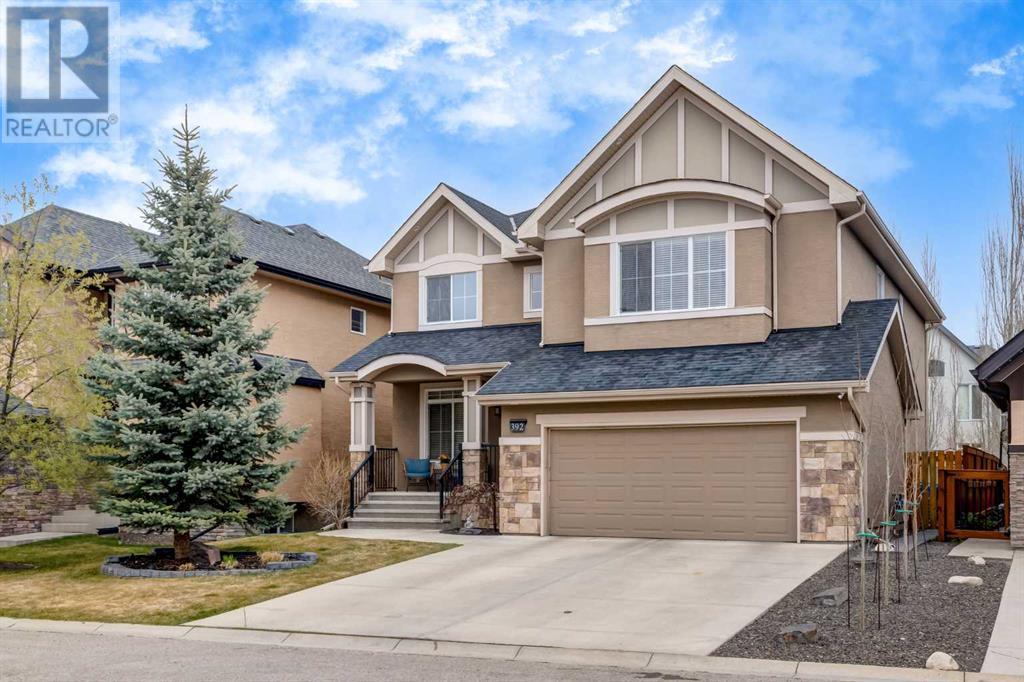Free account required
Unlock the full potential of your property search with a free account! Here's what you'll gain immediate access to:
- Exclusive Access to Every Listing
- Personalized Search Experience
- Favorite Properties at Your Fingertips
- Stay Ahead with Email Alerts


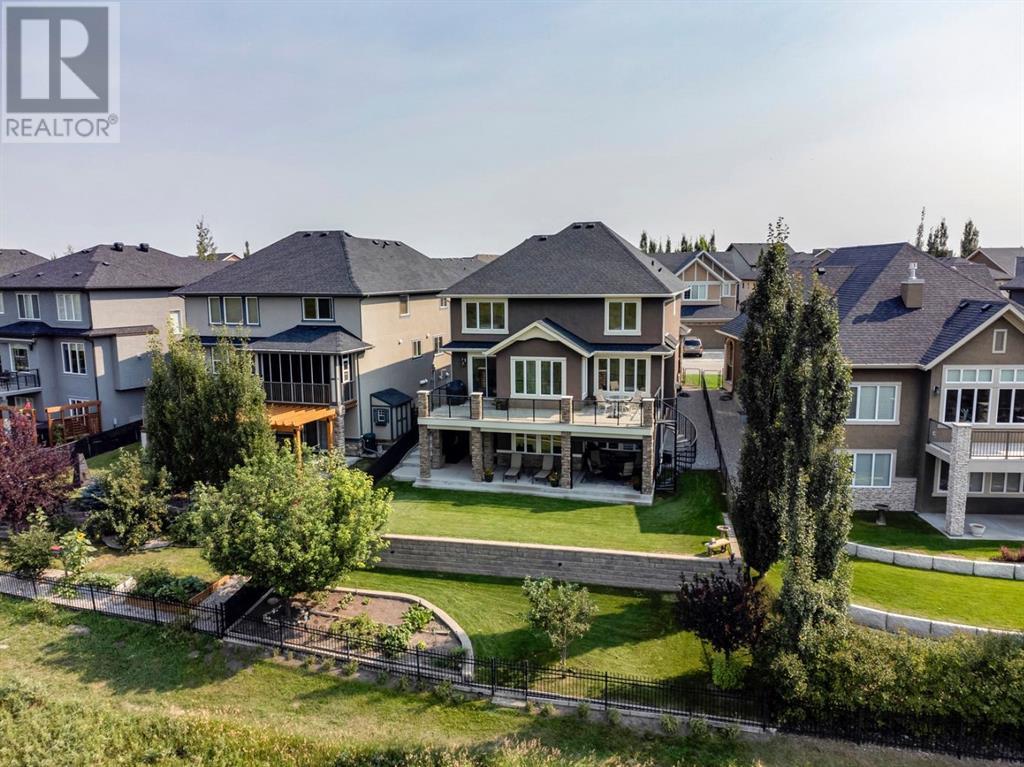

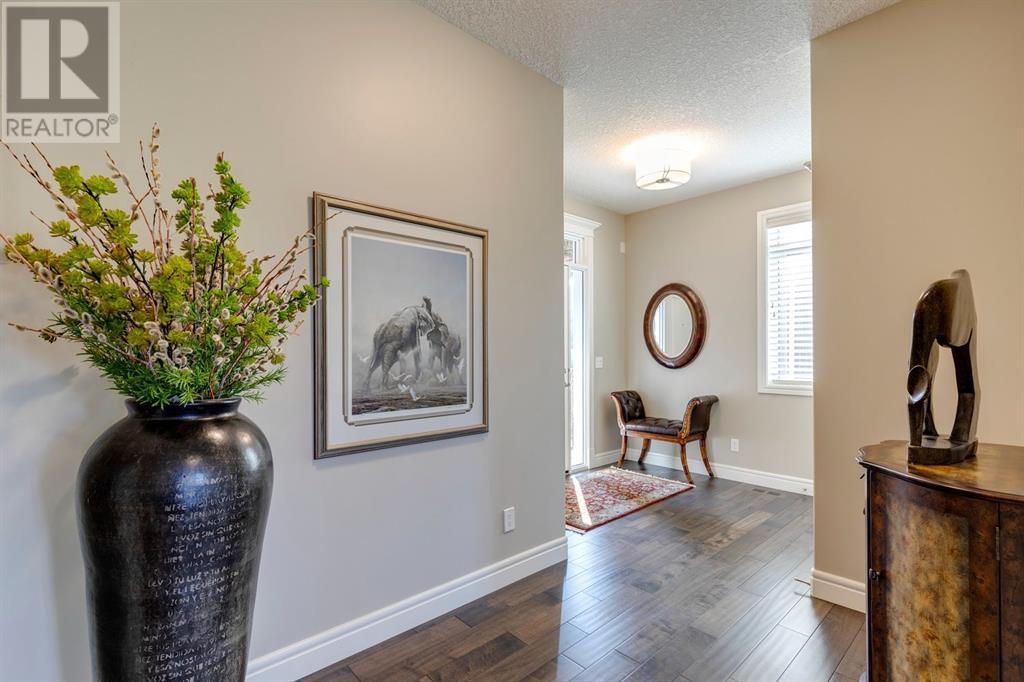
$1,325,000
194 Valley Pointe Way NW
Calgary, Alberta, Alberta, T3B6B3
MLS® Number: A2218802
Property description
EXQUISITE WALKOUT HOME | BACKS ONTO RESERVE | LUXURY & PRIVACY | 4 BDRM | 3.5 BATHS | BONUS ROOM | EXCEPTIONALLY LANDSCAPED | OPEN FLOOR PLAN | HEATED TRIPLE GARAGEWelcome to this breathtaking luxury estate walkout home in Valley Ridge. Offering over 4,000 square feet of flawless living space, this 4-bedroom walkout home showcases elegance, comfort, and modern sophistication. Set on a professionally landscaped lot backing onto a serene natural reserve, this home provides a tranquil retreat, while also embracing the finest in luxury living.The open-concept floor plan features 9-foot ceilings throughout and a magnificent combination of hardwood, tile, and plush carpeting. The gourmet kitchen is the heart of the home, boasting stunning granite countertops, a large island perfect for meal prep and gatherings, under-cabinet lighting, and full-height cabinetry with undermount lighting. A spacious walk-through pantry leads and mud room leads to the heated triple-car garage, adding convenience to everyday living. Premium Bosch appliances ensure a seamless and sophisticated cooking experience.The upper level offers a huge bonus room with vaulted ceilings, ideal for relaxation or entertaining, while three generously sized bedrooms include a primary retreat with a spa-like ensuite and walk-in closet and a spectacular view. The fully finished 1,000-square-foot walkout This home excels in outdoor living, with a full-length deck that offers stunning views of the natural reserve. A spiral staircase leads to the lower patio, where sun shades create an inviting space for summer gatherings and quiet relaxation. The professionally landscaped yard with a garden offers privacy and beauty, creating an outdoor oasis in your backyard.The home is equipped with a water purifying system, water softener, and a heated triple-car garage, providing both comfort and convenience. Whether you're enjoying the views, entertaining outdoors, or playing a round of golf at the nearby Valley Ridge Gol f Course, this home offers a unique combination of luxury and nature. New owner will love this location 5 minutes to the Farmer’s Market, 20 minutes from Downtown, 25 minutes to the airport, 45 minutes to Canmore!!
Building information
Type
*****
Appliances
*****
Basement Development
*****
Basement Features
*****
Basement Type
*****
Constructed Date
*****
Construction Material
*****
Construction Style Attachment
*****
Cooling Type
*****
Exterior Finish
*****
Fireplace Present
*****
FireplaceTotal
*****
Flooring Type
*****
Foundation Type
*****
Half Bath Total
*****
Heating Fuel
*****
Heating Type
*****
Size Interior
*****
Stories Total
*****
Total Finished Area
*****
Land information
Amenities
*****
Fence Type
*****
Landscape Features
*****
Size Depth
*****
Size Frontage
*****
Size Irregular
*****
Size Total
*****
Rooms
Upper Level
5pc Bathroom
*****
4pc Bathroom
*****
Bedroom
*****
Bedroom
*****
Primary Bedroom
*****
Laundry room
*****
Bonus Room
*****
Main level
2pc Bathroom
*****
Other
*****
Office
*****
Foyer
*****
Dining room
*****
Kitchen
*****
Lower level
4pc Bathroom
*****
Bedroom
*****
Family room
*****
Upper Level
5pc Bathroom
*****
4pc Bathroom
*****
Bedroom
*****
Bedroom
*****
Primary Bedroom
*****
Laundry room
*****
Bonus Room
*****
Main level
2pc Bathroom
*****
Other
*****
Office
*****
Foyer
*****
Dining room
*****
Kitchen
*****
Lower level
4pc Bathroom
*****
Bedroom
*****
Family room
*****
Courtesy of RE/MAX Realty Professionals
Book a Showing for this property
Please note that filling out this form you'll be registered and your phone number without the +1 part will be used as a password.
