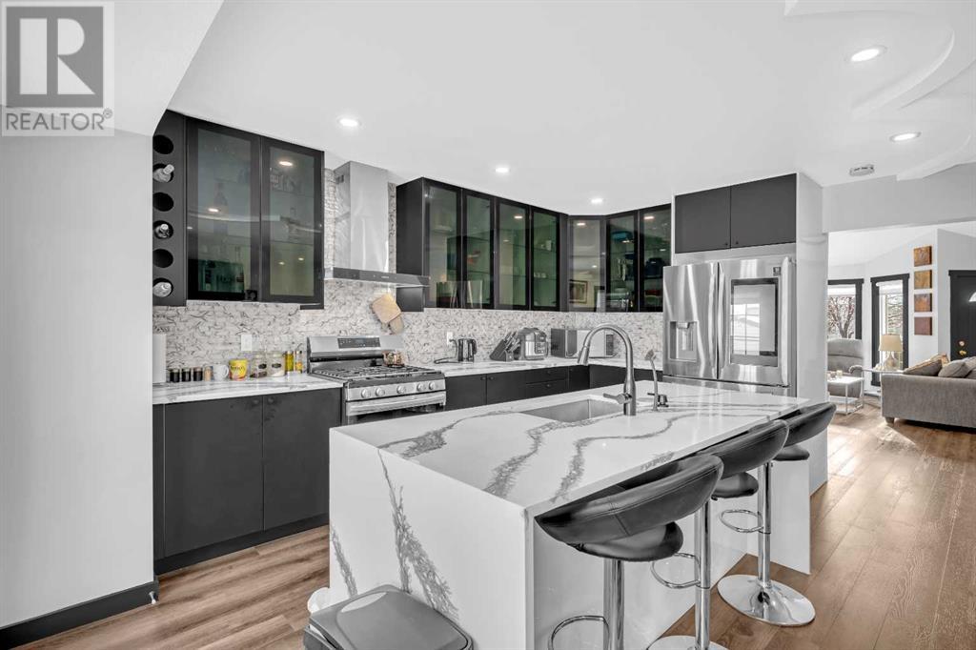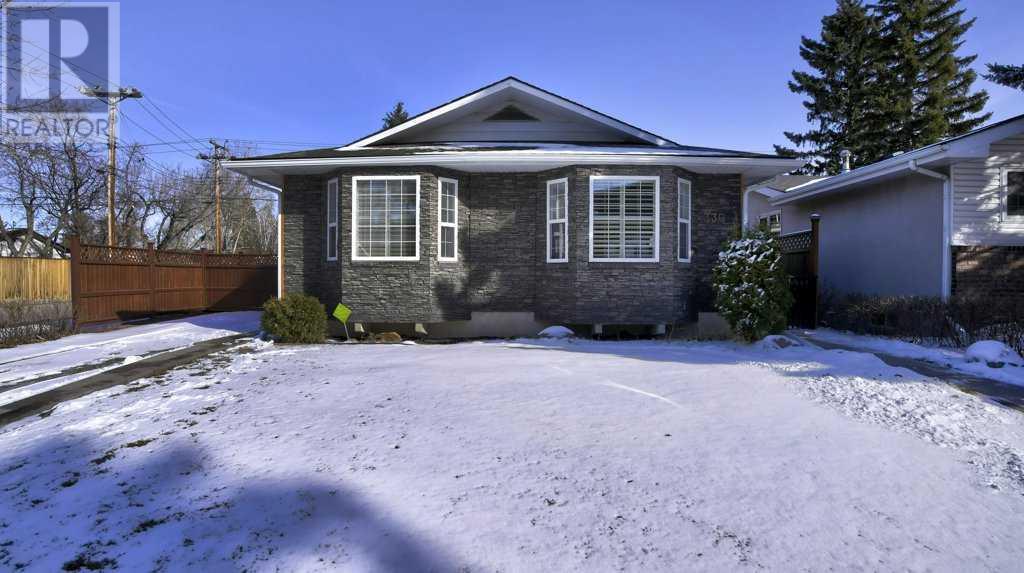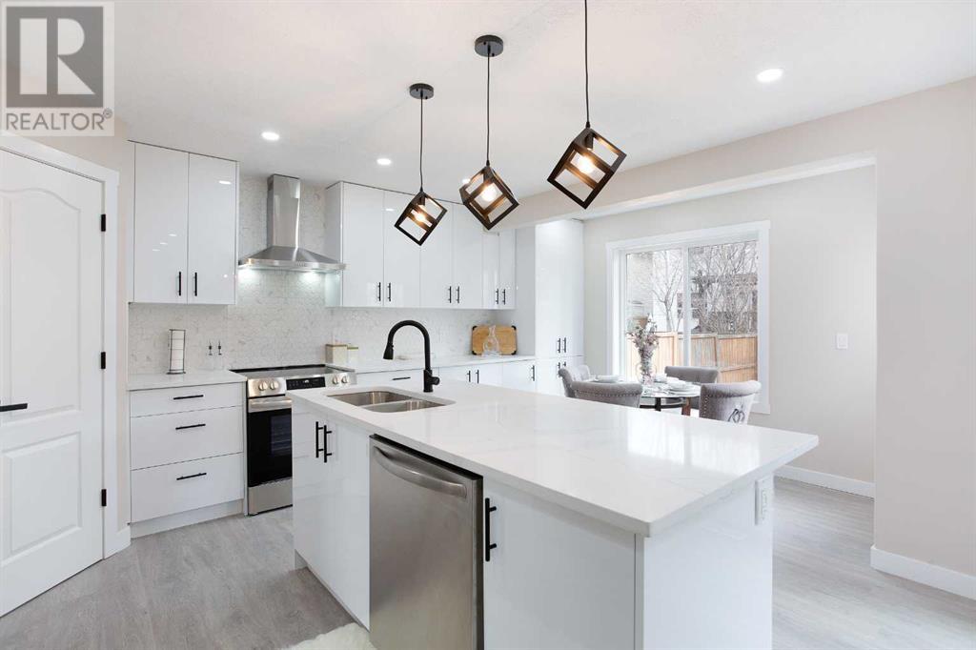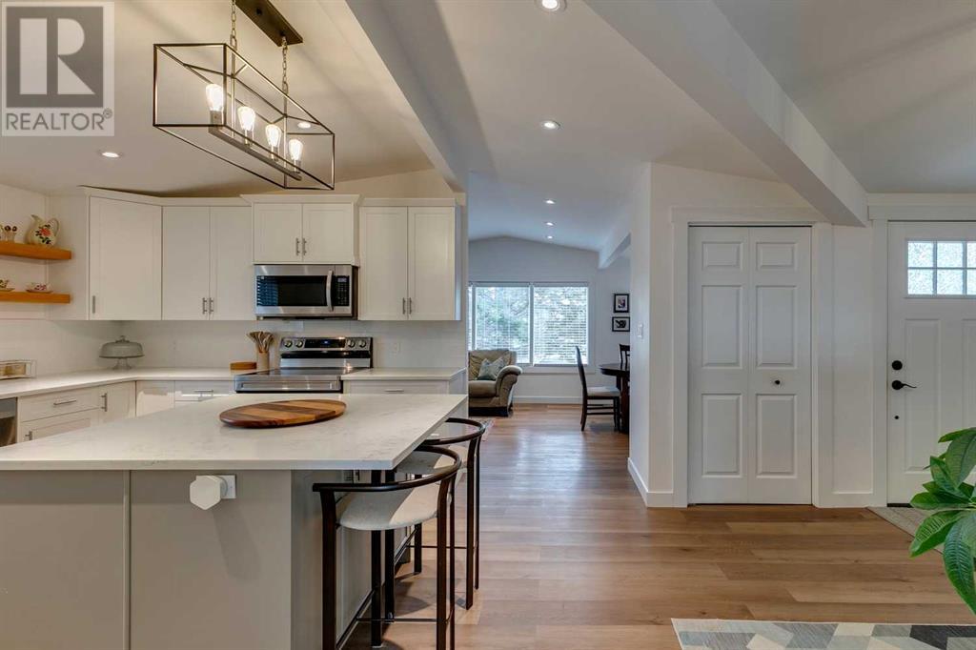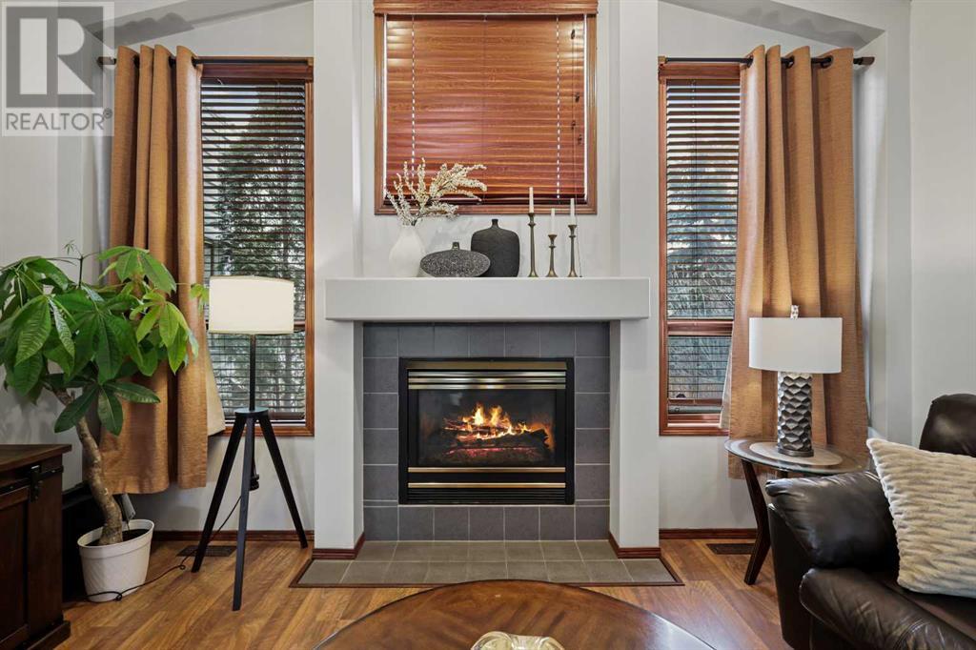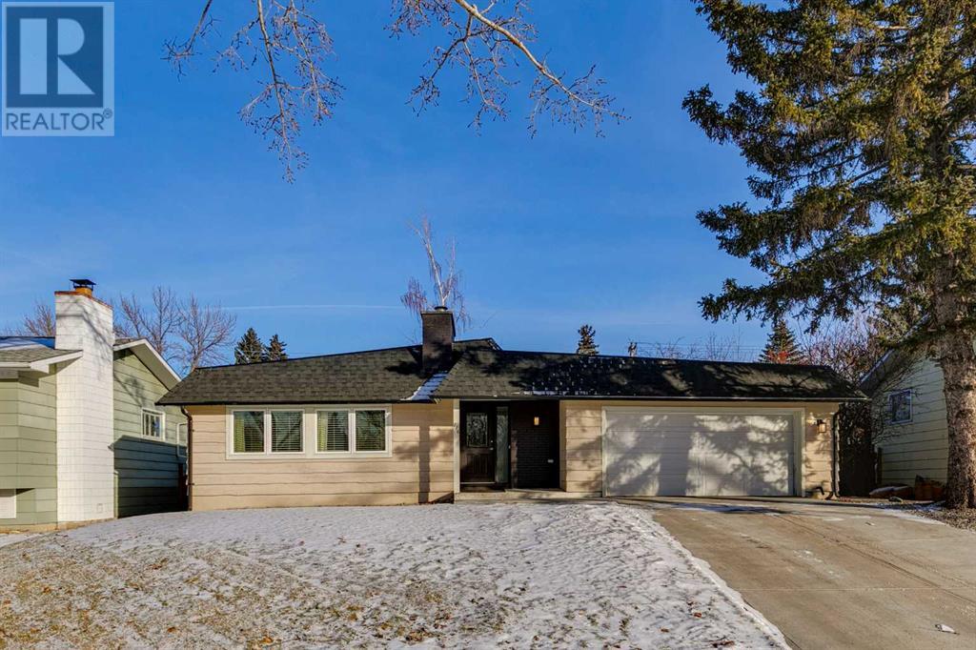Free account required
Unlock the full potential of your property search with a free account! Here's what you'll gain immediate access to:
- Exclusive Access to Every Listing
- Personalized Search Experience
- Favorite Properties at Your Fingertips
- Stay Ahead with Email Alerts
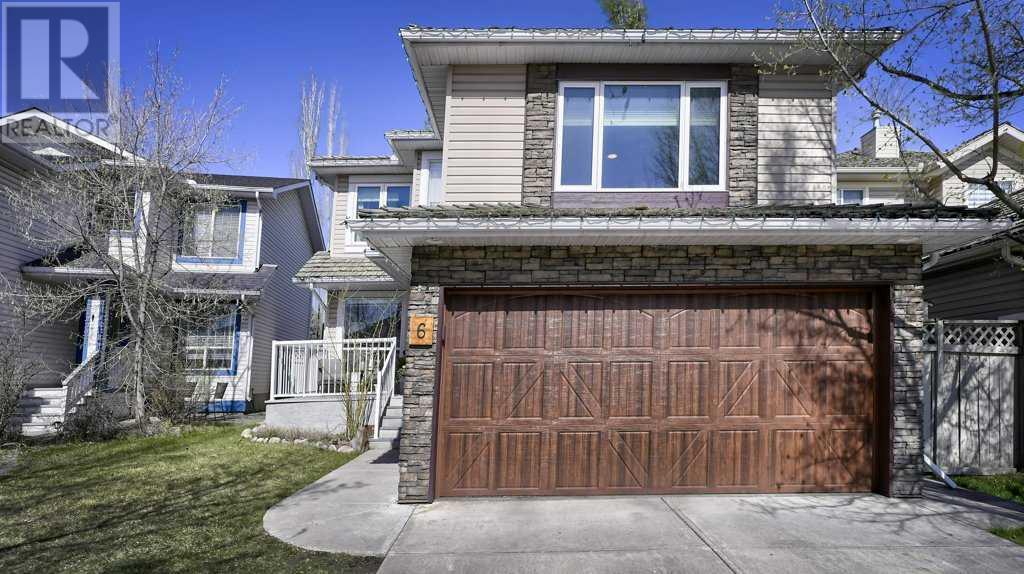
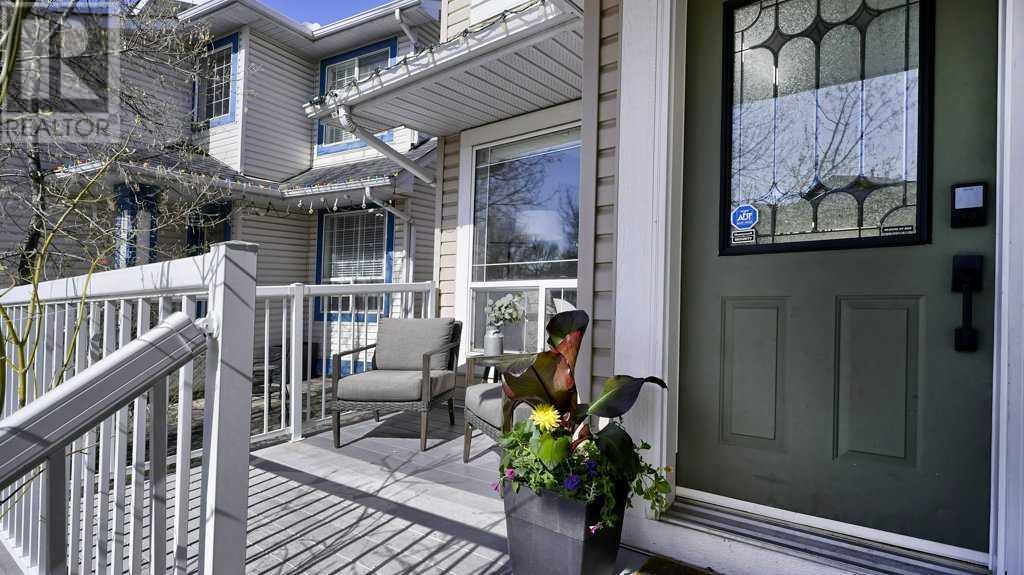
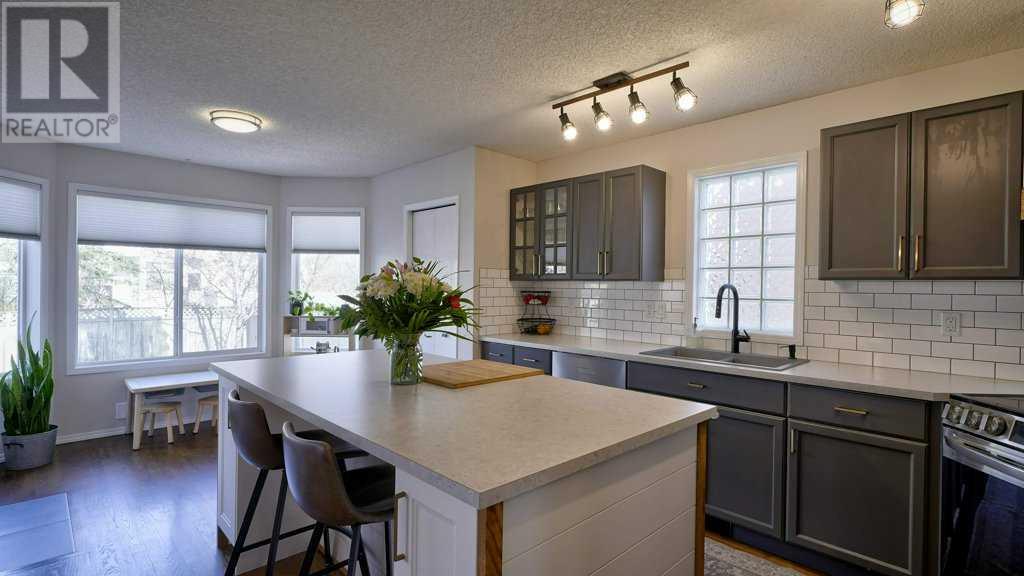
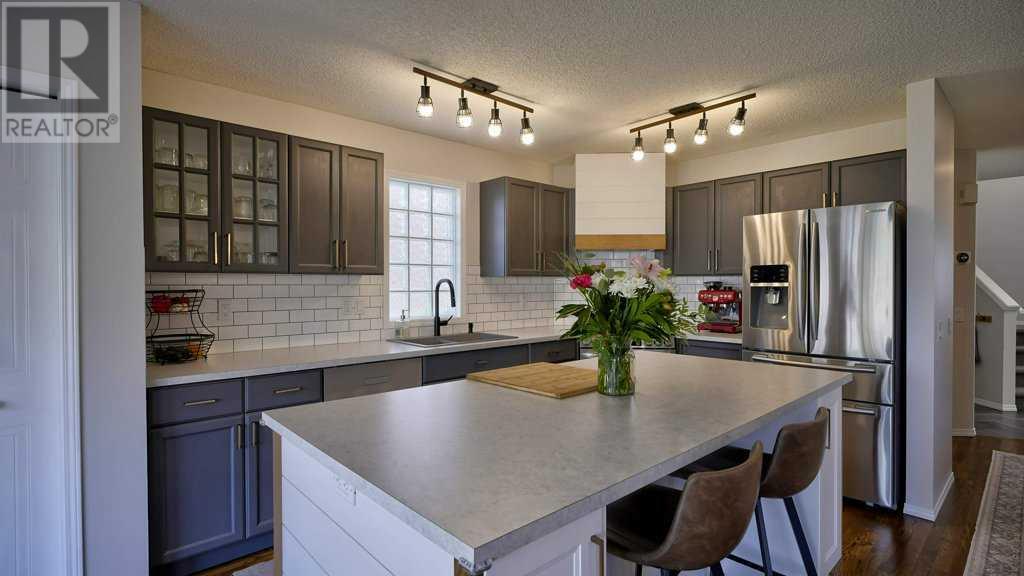

$730,000
6 Douglas Glen Circle SE
Calgary, Alberta, Alberta, T2Z3T3
MLS® Number: A2218887
Property description
Welcome to this beautifully appointed home tucked away on a quiet street, just a short walk to the Bow River pathway system, playgrounds, Quarry Park shops, and only minutes away from both public and Catholic schools. This charming property blends comfort, spaciousness, and convenience with its central location offering quick access to Deerfoot, Glenmore, and Stony Trail, making commuting a breeze. Whether you're enjoying a scenic stroll or running errands, all amenities are right at your doorstep. As you enter the home you are greeted by gleaming hardwood floors span the entire main level, bringing warmth and sophistication throughout. The open-concept kitchen is a standout feature, showcasing a massive island with barstool seating, stylish grey cabinetry, updated countertops, and a subway tile backsplash. Stainless steel appliances add to the modern appeal, making this space ideal for both everyday living and entertaining alike. The adjoining dining room includes a built-in banket for added character and storage, while the bright living room is filled with natural light from large windows and high entry ceilings, creating a welcoming and expansive atmosphere. Throughout the home, neutral tones provide a versatile backdrop that complements a wide variety of décor styles. Custom Hunter Douglas blinds in the bonus room, nursery, primary bedroom, and ensuite, along with Bali blinds in the remaining areas, offer a polished finish with both style and privacy. The stunning main floor laundry room, outfitted with custom cabinetry from Superior Cabinets, delivers both practicality and elegance. Upstairs, you’ll find three generous bedrooms and a large bonus room featuring a cozy gas fireplace perfect for relaxing or hosting guests year-round thanks to central air conditioning and thoughtful design. The home is also equipped with integrated wall wiring on the main floor and bonus room for seamless audio throughout. The spacious primary bedroom comfortably fits a king-size b ed and includes a walk-in closet with custom built-ins, plus a beautifully updated 4-piece ensuite with a stand-up shower, luxurious soaker tub with tiled surround. Two additional bedrooms are spacious and adaptable, ideal for family, guests, or home office use. Step outside to a large, private, landscaped backyard with a deck and fire pit area perfect for summer BBQs and evenings with family and friends. The fully finished basement expands your living space with a sizable rec room, fourth bedroom, and a 3-piece bathroom. Recent updates include Lux triple-pane low-E windows (bonus room and nursery), updated light fixtures, décor-style switches and plugs, refinished hardwood, new tile throughout entry, laundry, and powder room, updated second-level carpet, updated appliances and an upgraded kitchen island. No Poly-B piping. This home is truly move-in ready.
Building information
Type
*****
Appliances
*****
Basement Development
*****
Basement Type
*****
Constructed Date
*****
Construction Material
*****
Construction Style Attachment
*****
Cooling Type
*****
Exterior Finish
*****
Fireplace Present
*****
FireplaceTotal
*****
Flooring Type
*****
Foundation Type
*****
Half Bath Total
*****
Heating Fuel
*****
Heating Type
*****
Size Interior
*****
Stories Total
*****
Total Finished Area
*****
Land information
Amenities
*****
Fence Type
*****
Landscape Features
*****
Size Depth
*****
Size Frontage
*****
Size Irregular
*****
Size Total
*****
Rooms
Main level
Breakfast
*****
Laundry room
*****
Living room
*****
Kitchen
*****
Dining room
*****
2pc Bathroom
*****
Basement
Recreational, Games room
*****
Bedroom
*****
3pc Bathroom
*****
Second level
Bonus Room
*****
Primary Bedroom
*****
Bedroom
*****
Bedroom
*****
4pc Bathroom
*****
4pc Bathroom
*****
Main level
Breakfast
*****
Laundry room
*****
Living room
*****
Kitchen
*****
Dining room
*****
2pc Bathroom
*****
Basement
Recreational, Games room
*****
Bedroom
*****
3pc Bathroom
*****
Second level
Bonus Room
*****
Primary Bedroom
*****
Bedroom
*****
Bedroom
*****
4pc Bathroom
*****
4pc Bathroom
*****
Main level
Breakfast
*****
Laundry room
*****
Living room
*****
Kitchen
*****
Dining room
*****
2pc Bathroom
*****
Basement
Recreational, Games room
*****
Bedroom
*****
3pc Bathroom
*****
Second level
Bonus Room
*****
Primary Bedroom
*****
Bedroom
*****
Bedroom
*****
4pc Bathroom
*****
4pc Bathroom
*****
Main level
Breakfast
*****
Laundry room
*****
Living room
*****
Kitchen
*****
Dining room
*****
Courtesy of RE/MAX First
Book a Showing for this property
Please note that filling out this form you'll be registered and your phone number without the +1 part will be used as a password.
