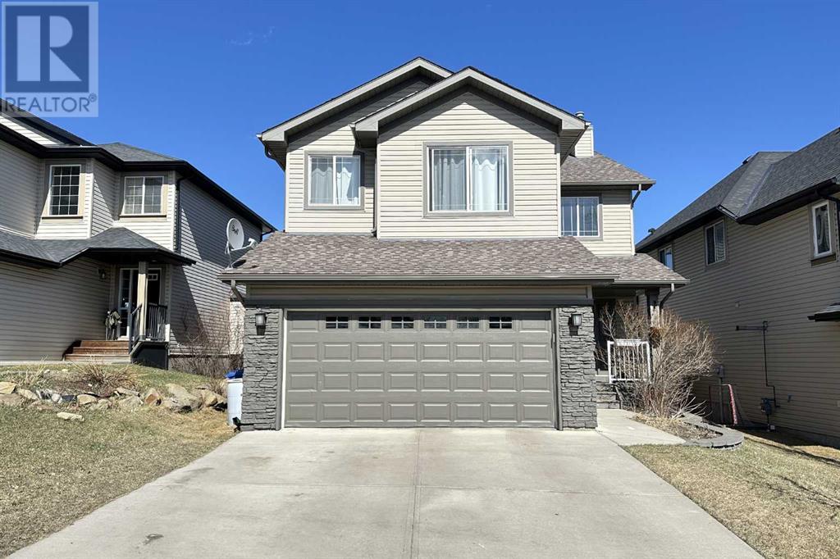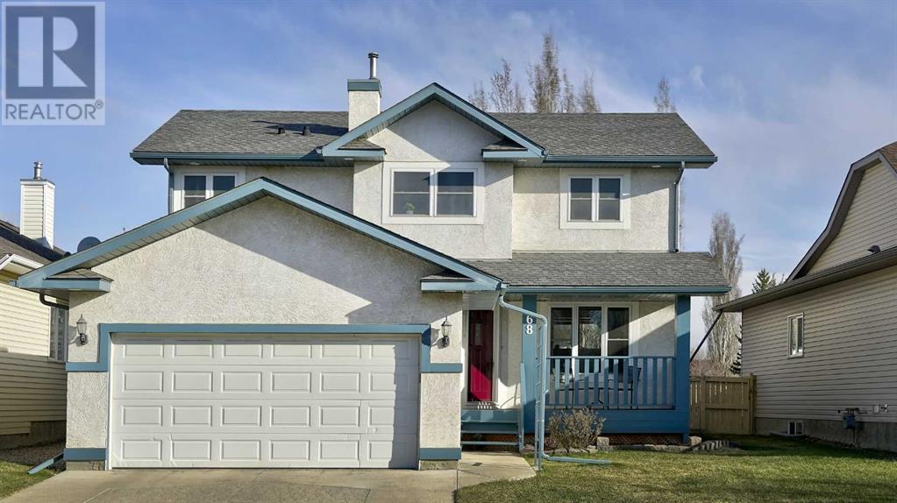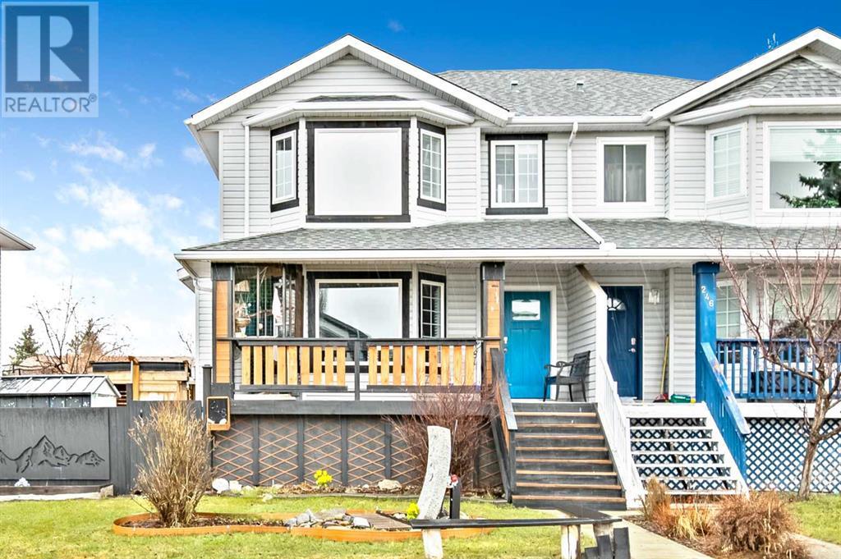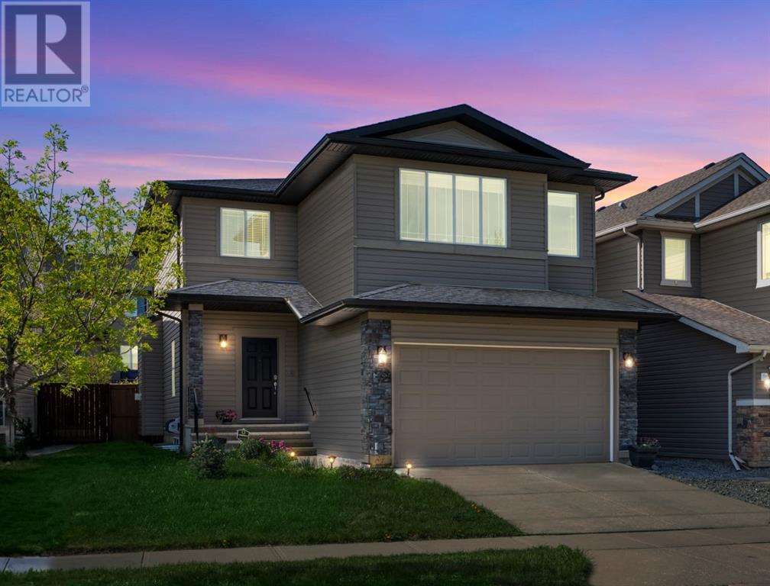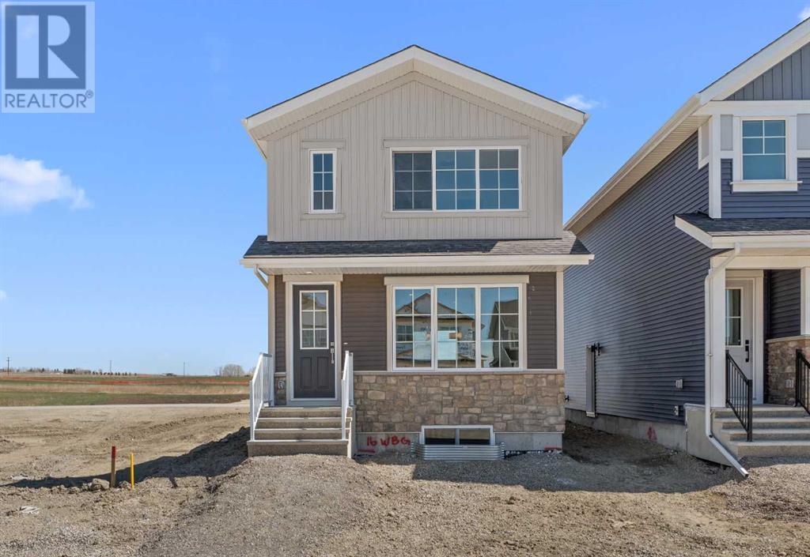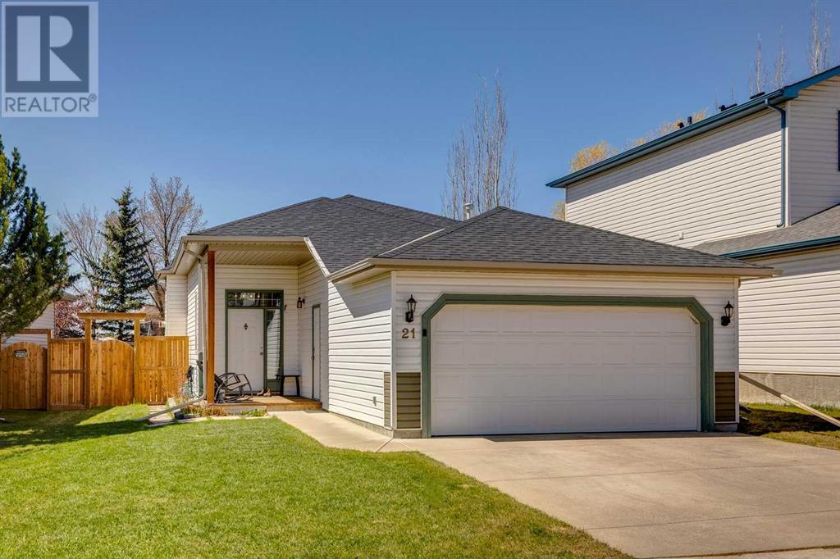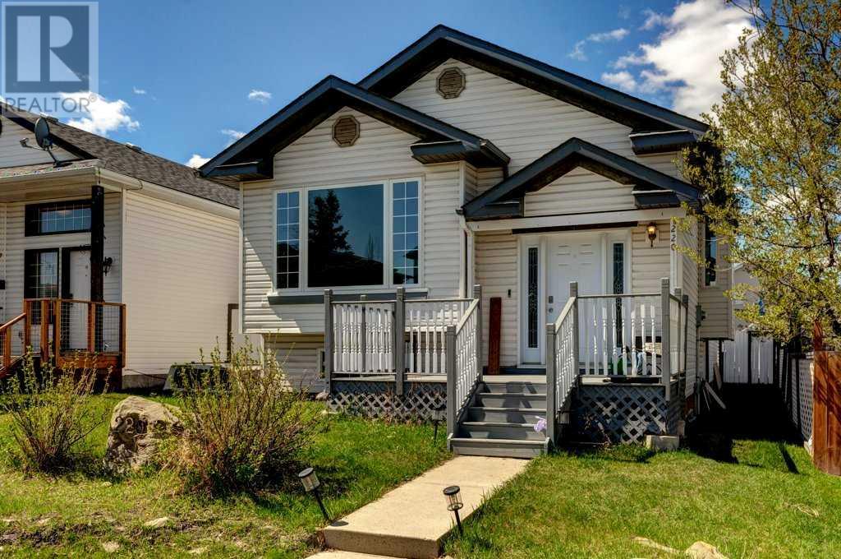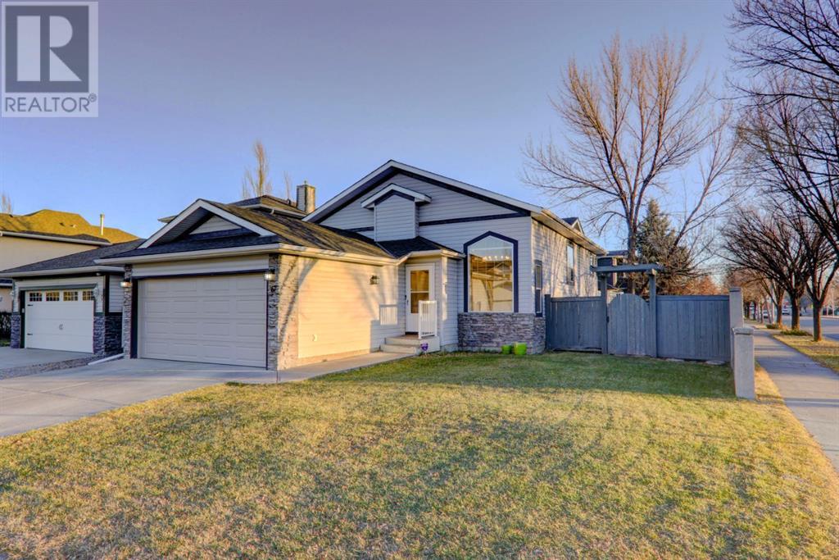Free account required
Unlock the full potential of your property search with a free account! Here's what you'll gain immediate access to:
- Exclusive Access to Every Listing
- Personalized Search Experience
- Favorite Properties at Your Fingertips
- Stay Ahead with Email Alerts
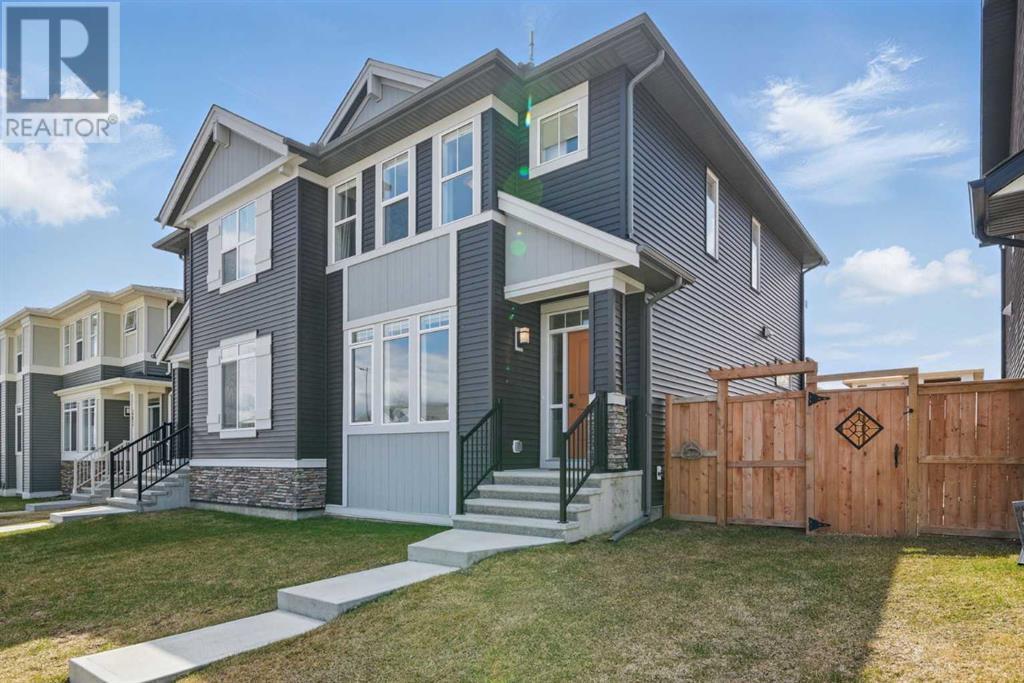
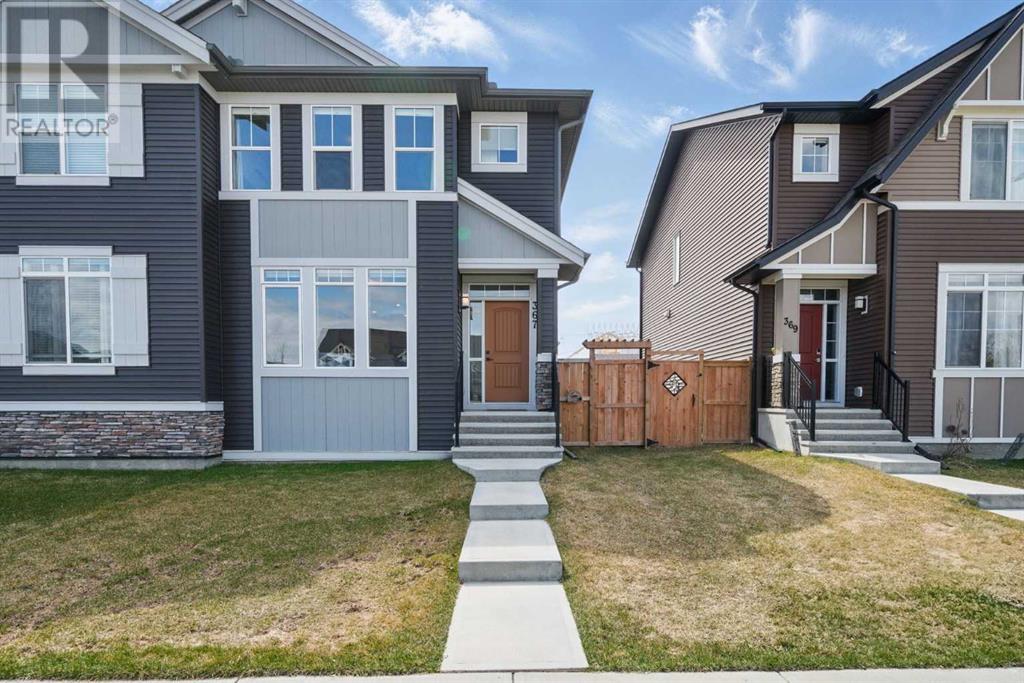
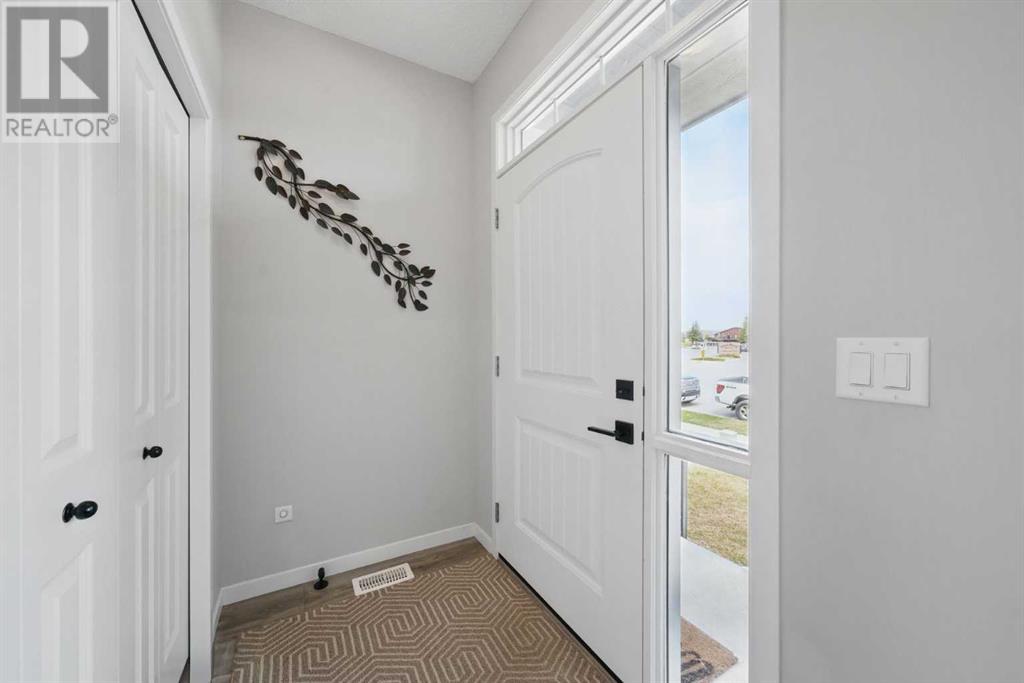
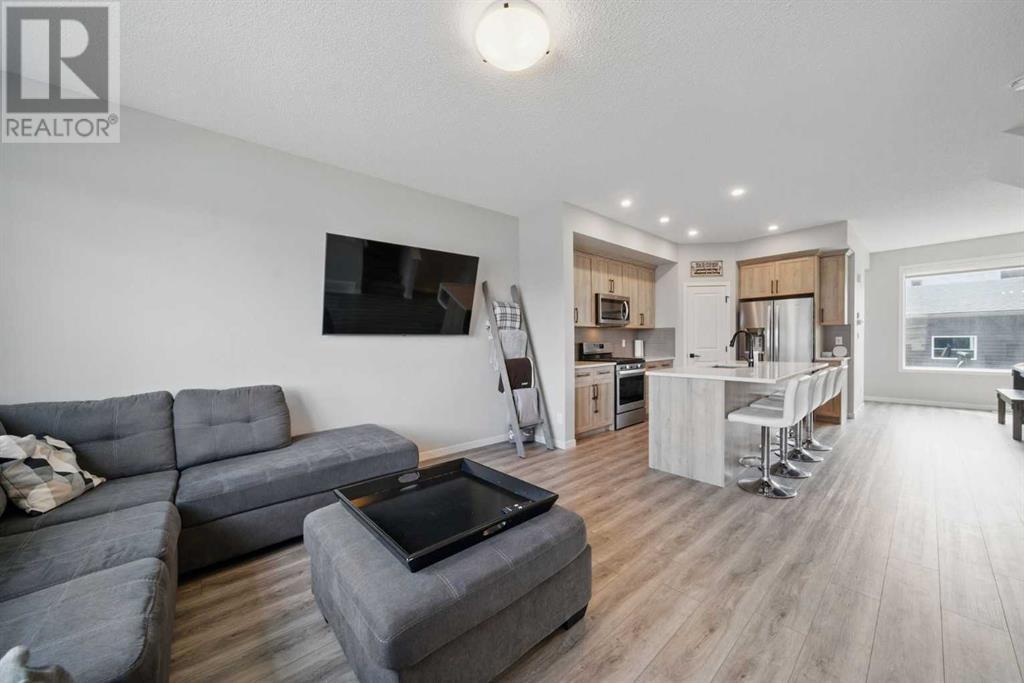
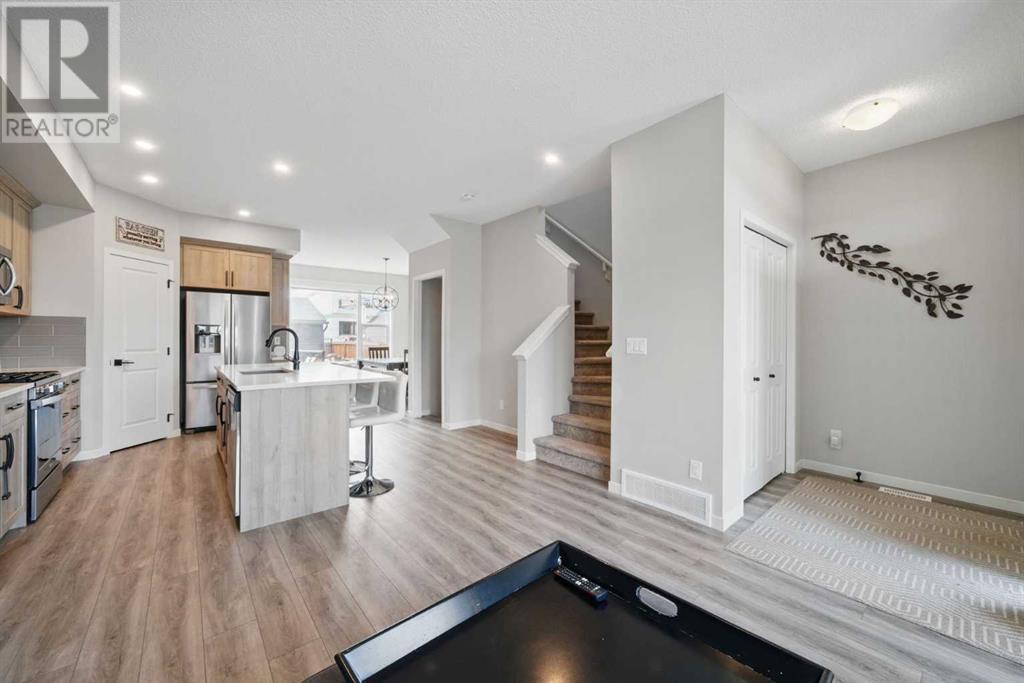
$600,000
367 D'arcy Ranch Drive
Okotoks, Alberta, Alberta, T1S5T5
MLS® Number: A2218900
Property description
Step into comfort and style in this stunning one-side unit of a side-by-side duplex, thoughtfully designed with modern living in mind. The main floor features bright 9-foot ceilings and a spacious open-concept layout, seamlessly connecting the kitchen, dining, and living areas—perfect for both entertaining and everyday living. The kitchen is equipped with sleek stainless steel appliances and elegant quartz countertops, adding both functionality and a touch of luxury.Upstairs, enjoy a large master bedroom complete with a beautiful ensuite bathroom, along with two additional bedrooms and a full bath—ideal for families or guests. The fully finished basement adds valuable living space, offering a fourth bedroom, a generous rec room, and a dedicated laundry area.With over 2,000 sq ft of living space and a 2-car detached garage, there’s plenty of room to live, work, and play in comfort and style.Located right across from the golf course and just minutes from shopping, schools, and restaurants, this home combines unbeatable convenience with a comfortable lifestyle.Whether you're a first-time buyer or a growing family, this move-in-ready home checks all the boxes!
Building information
Type
*****
Appliances
*****
Basement Development
*****
Basement Type
*****
Constructed Date
*****
Construction Material
*****
Construction Style Attachment
*****
Cooling Type
*****
Exterior Finish
*****
Flooring Type
*****
Foundation Type
*****
Half Bath Total
*****
Heating Fuel
*****
Heating Type
*****
Size Interior
*****
Stories Total
*****
Total Finished Area
*****
Land information
Amenities
*****
Fence Type
*****
Size Depth
*****
Size Frontage
*****
Size Irregular
*****
Size Total
*****
Rooms
Main level
Living room
*****
Kitchen
*****
Dining room
*****
2pc Bathroom
*****
Basement
Furnace
*****
Recreational, Games room
*****
Bedroom
*****
4pc Bathroom
*****
Second level
Primary Bedroom
*****
Bedroom
*****
Bedroom
*****
4pc Bathroom
*****
4pc Bathroom
*****
Courtesy of eXp Realty
Book a Showing for this property
Please note that filling out this form you'll be registered and your phone number without the +1 part will be used as a password.
