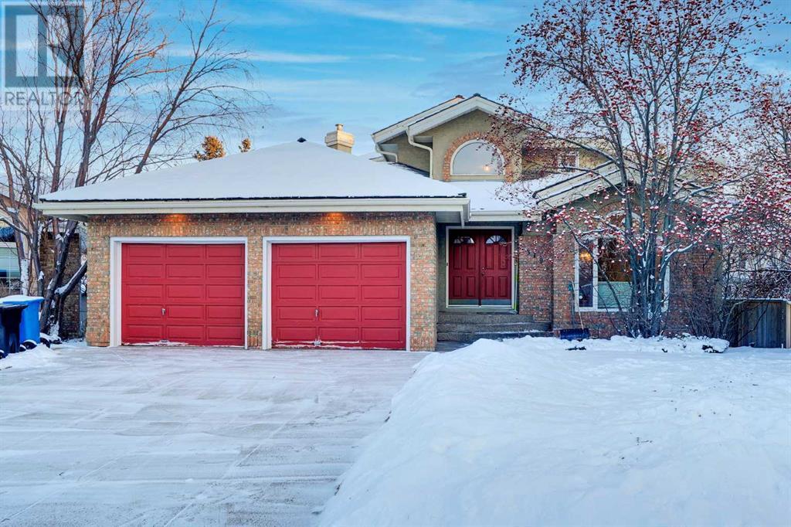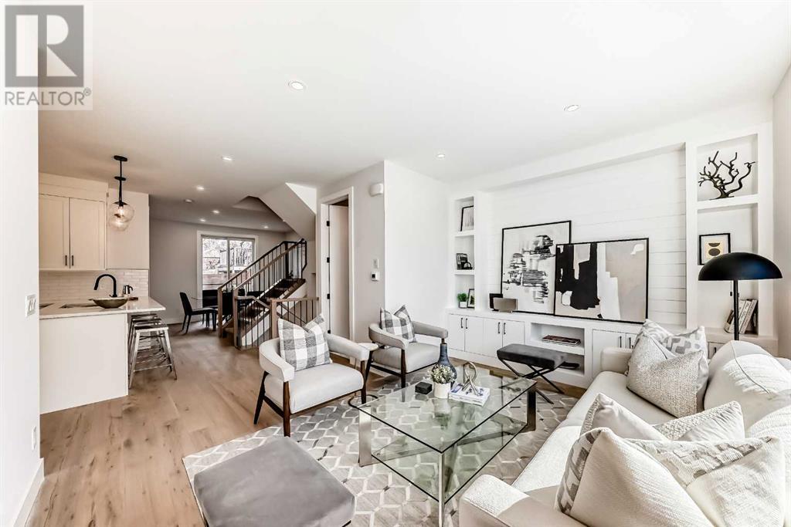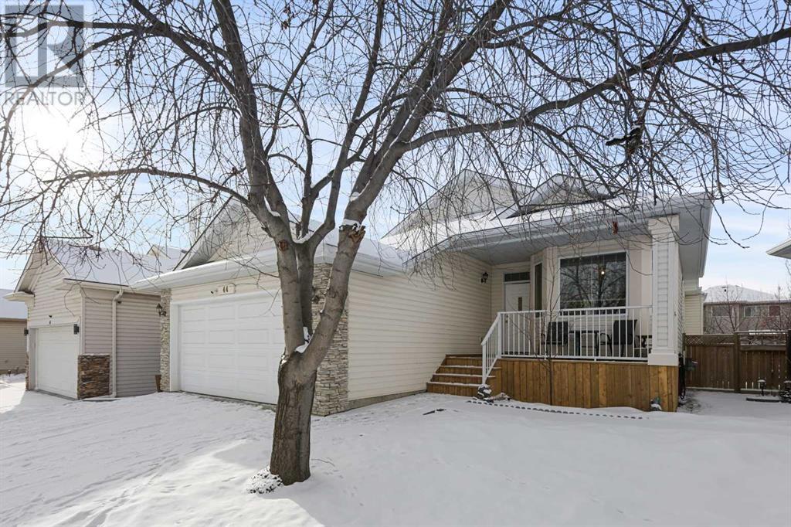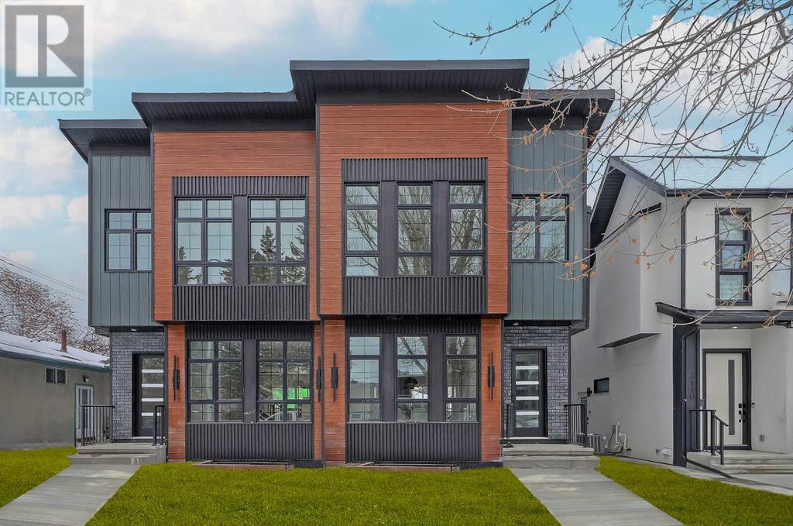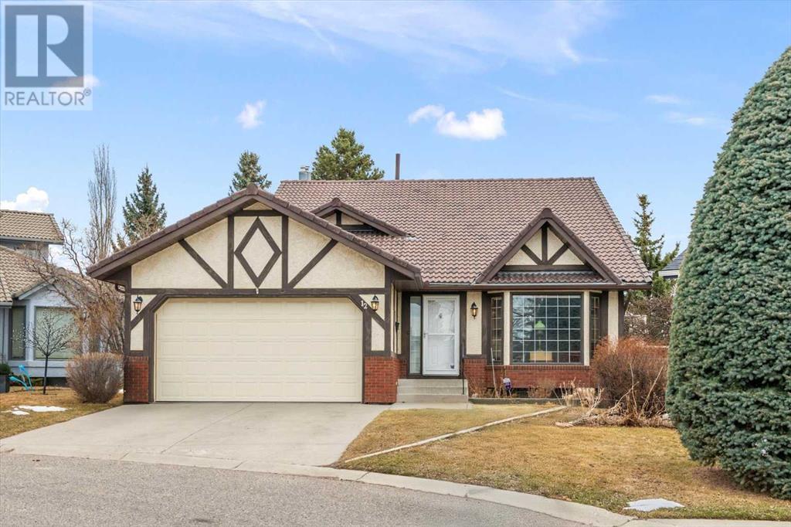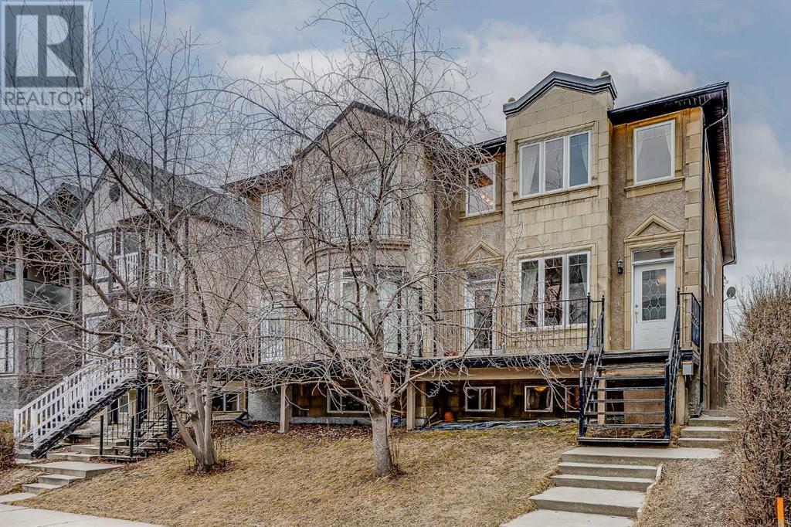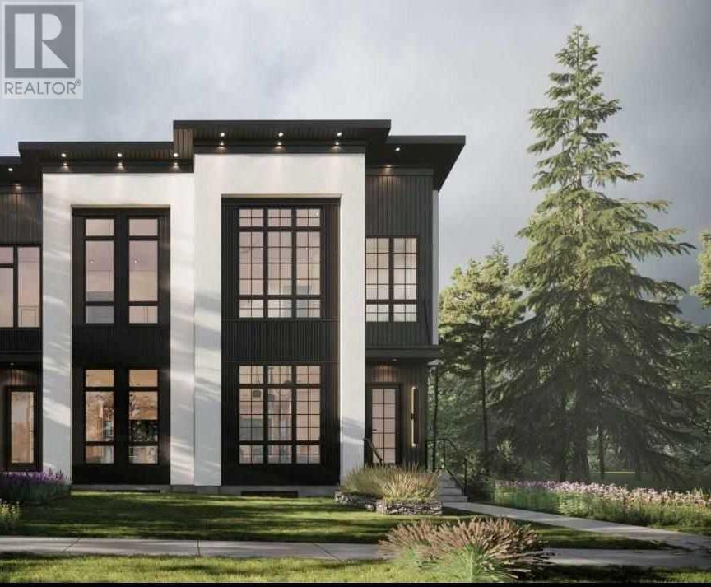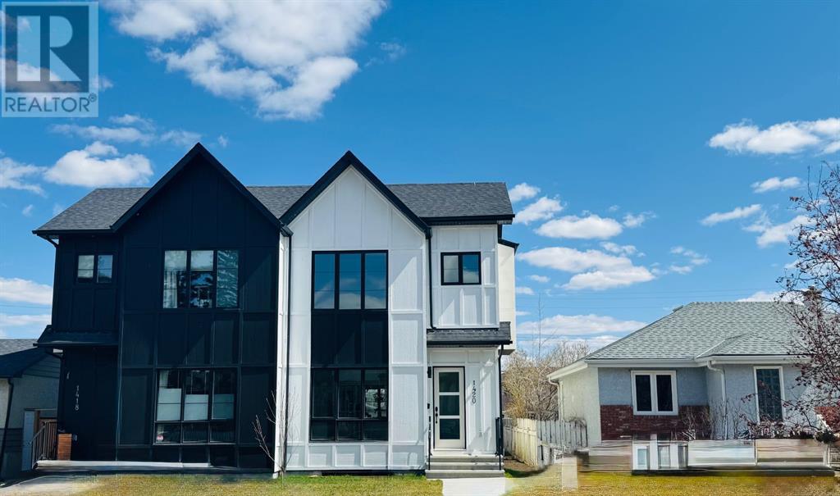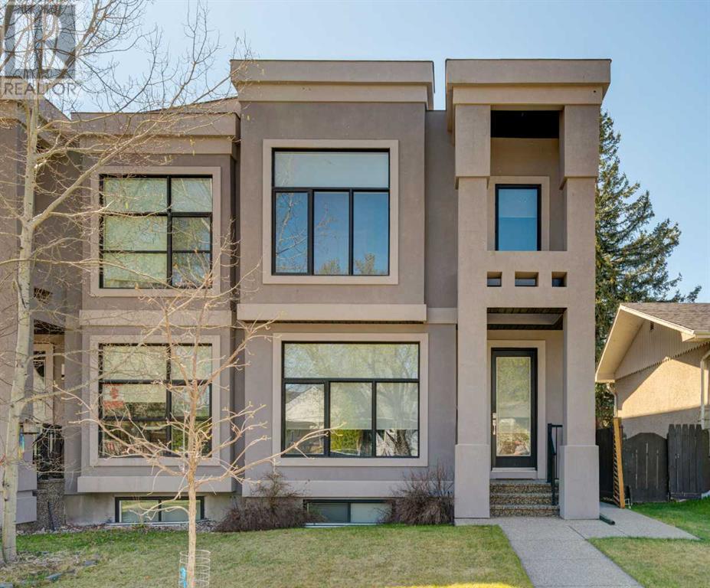Free account required
Unlock the full potential of your property search with a free account! Here's what you'll gain immediate access to:
- Exclusive Access to Every Listing
- Personalized Search Experience
- Favorite Properties at Your Fingertips
- Stay Ahead with Email Alerts
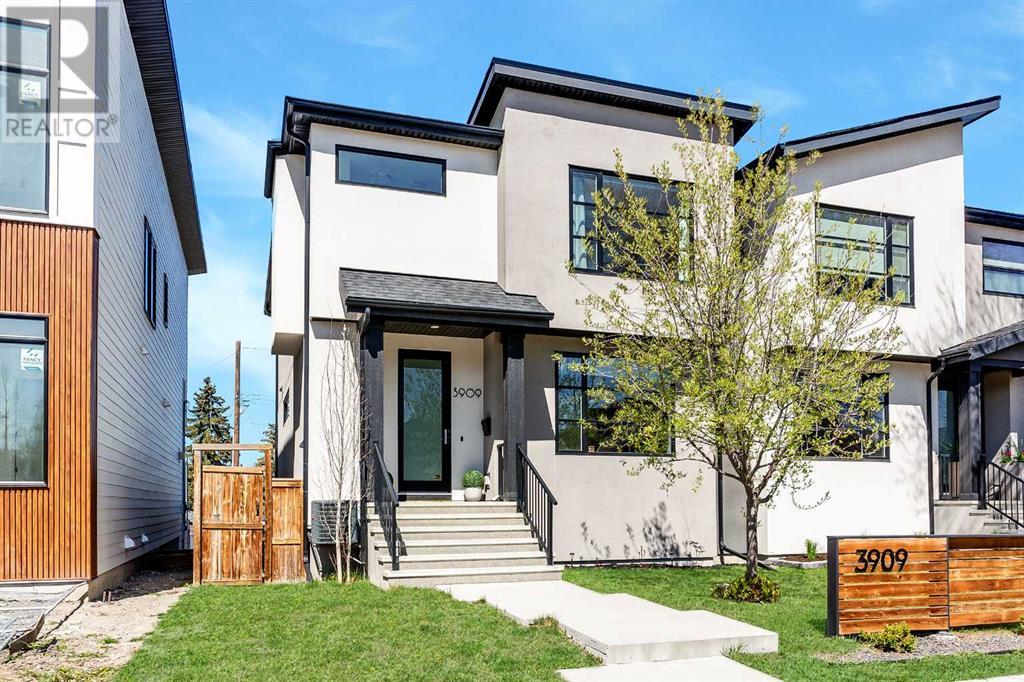
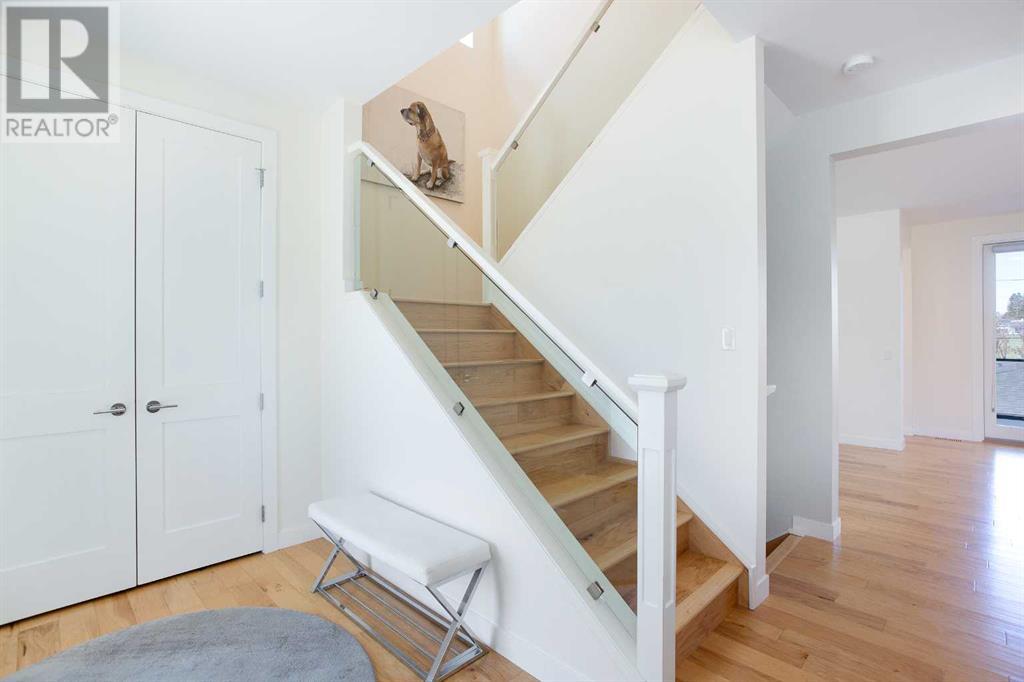
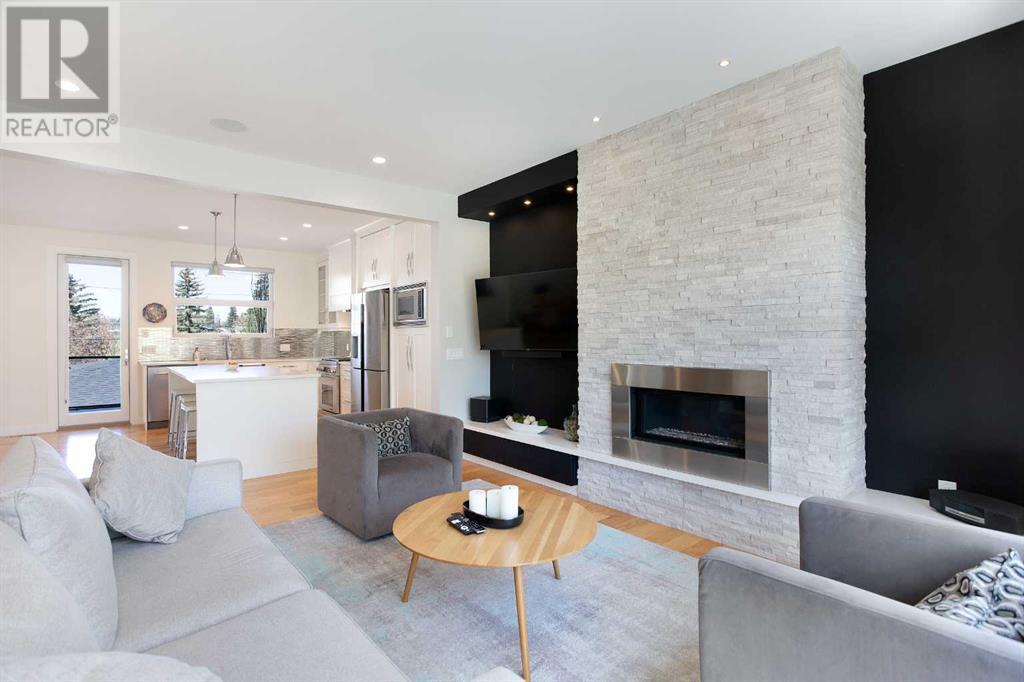
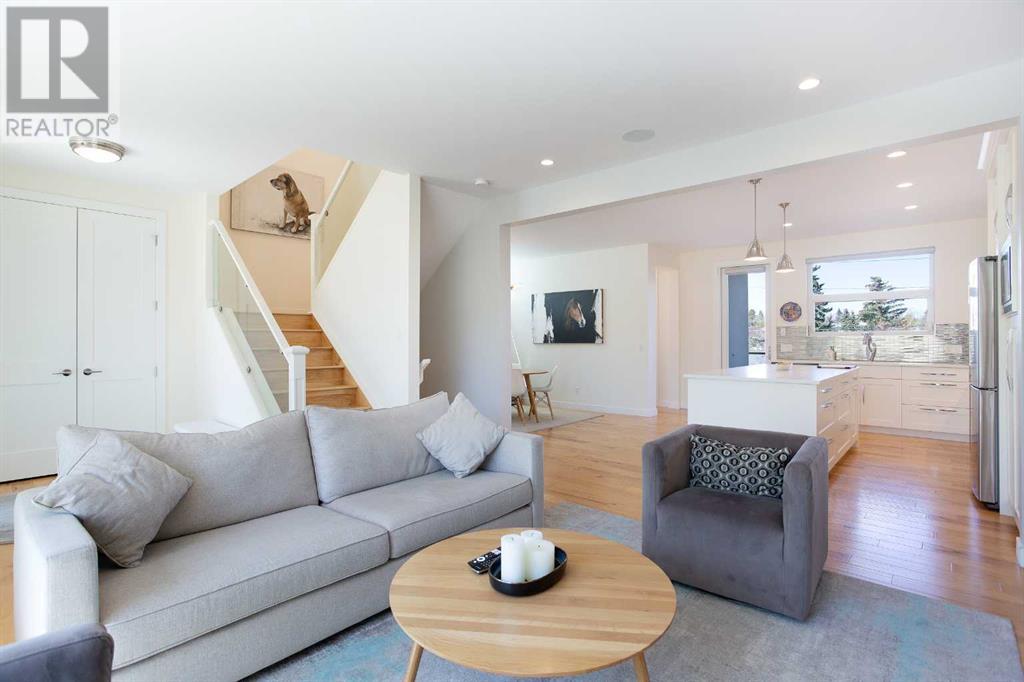
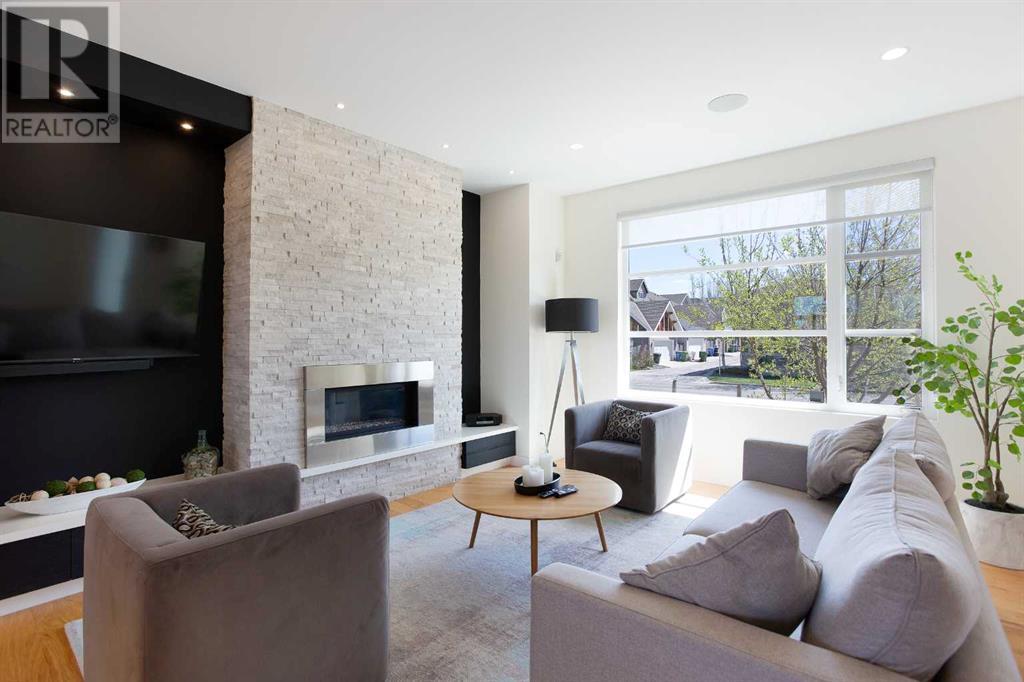
$965,000
3909 Sarcee Road SW
Calgary, Alberta, Alberta, T3E4T5
MLS® Number: A2219161
Property description
FULLY FINISHED WALKOUT | AIR CONDITIONING | IMMEDIATE ACCESS & VIEWS OF RUTLAND PARK | Welcome to this rare 4 bedroom 3 and a half bath walkout built in 2015 by Zen Custom Homes. located right beside all the amazing amenities of Rutland Park, you’re mere steps away from year round outdoor activities! Upon entering, you will immediately feel the bright and airy feel this home provides and the incredible amount of natural light and attention to detail this home offers. The main living room features a modern gas fireplace with floor to ceiling white stone beautifully contrasted with dark walls on either side. Well-suited for entertaining, this living area is open to a stunning kitchen with ceiling height cabinets, matching built-in hood fan, high end appliances and access to the rear deck with views of the park. Across the kitchen you’re provided with a dining room and access to the rear mudroom which includes built-in lockers for convenience and a 2 piece bath that completes the main floor. Upstairs leaves nothing to be desired with 3 bedrooms including the primary room with additional custom built-in shelving inside the dream walk-in closet with folding table and his and her closet space. You won't want to leave the ensuite with its heated floors, separate shower, soaker tub and his and her sinks. 2nd level laundry makes living here a breeze with the added counter space, sink and cabinet to keep all your cleaning supplies. In the basement you can enjoy a second entertaining area, a large 4th bedroom and a gorgeous bathroom with dual sinks and a large shower. The walkout provides you with plenty of natural light and direct access to the backyard, low maintenance lawn turf, stairs to the upper deck and your double car detached garage. It’s easy to see this home is amazing for entertaining both outside and in! Other great highlights include solid 8 foot doors, custom wood closet shelving, central vacuum, water softener, floor to ceiling tile in the main bathroom, built in speakers inside and on rear deck, roller blinds, concrete rear patio, offset concrete walkway and more! Book your showing today!
Building information
Type
*****
Appliances
*****
Basement Development
*****
Basement Features
*****
Basement Type
*****
Constructed Date
*****
Construction Material
*****
Construction Style Attachment
*****
Cooling Type
*****
Exterior Finish
*****
Fireplace Present
*****
FireplaceTotal
*****
Flooring Type
*****
Foundation Type
*****
Half Bath Total
*****
Heating Type
*****
Size Interior
*****
Stories Total
*****
Total Finished Area
*****
Land information
Amenities
*****
Fence Type
*****
Size Depth
*****
Size Frontage
*****
Size Irregular
*****
Size Total
*****
Rooms
Upper Level
5pc Bathroom
*****
Other
*****
Primary Bedroom
*****
Bedroom
*****
4pc Bathroom
*****
Bedroom
*****
Laundry room
*****
Main level
Other
*****
Living room
*****
Kitchen
*****
Dining room
*****
2pc Bathroom
*****
Foyer
*****
Basement
Furnace
*****
4pc Bathroom
*****
Other
*****
Bedroom
*****
Recreational, Games room
*****
Upper Level
5pc Bathroom
*****
Other
*****
Primary Bedroom
*****
Bedroom
*****
4pc Bathroom
*****
Bedroom
*****
Laundry room
*****
Main level
Other
*****
Living room
*****
Kitchen
*****
Dining room
*****
2pc Bathroom
*****
Foyer
*****
Basement
Furnace
*****
4pc Bathroom
*****
Other
*****
Bedroom
*****
Recreational, Games room
*****
Upper Level
5pc Bathroom
*****
Other
*****
Primary Bedroom
*****
Bedroom
*****
4pc Bathroom
*****
Bedroom
*****
Laundry room
*****
Main level
Other
*****
Living room
*****
Kitchen
*****
Dining room
*****
2pc Bathroom
*****
Foyer
*****
Basement
Furnace
*****
Courtesy of RE/MAX First
Book a Showing for this property
Please note that filling out this form you'll be registered and your phone number without the +1 part will be used as a password.
