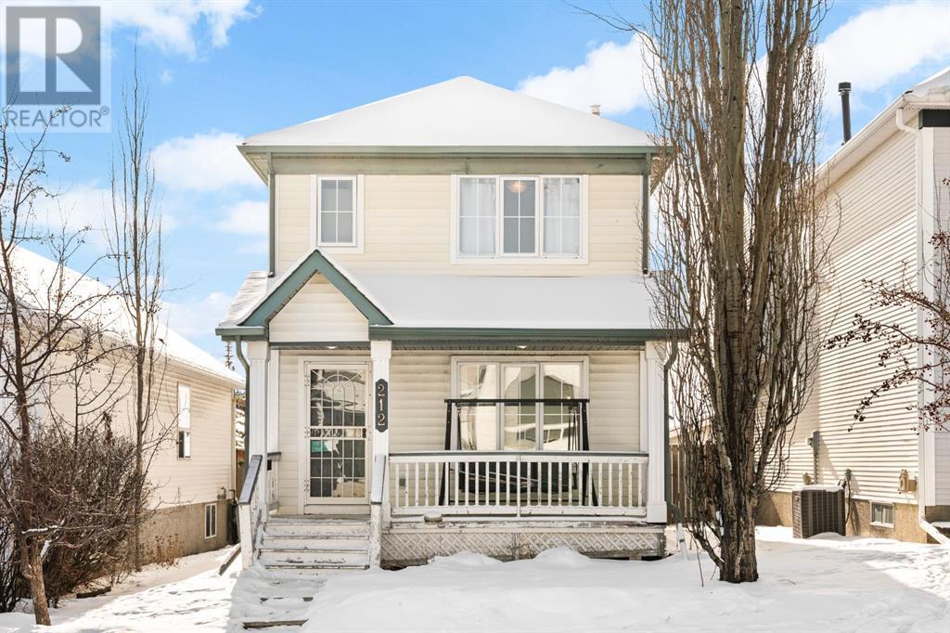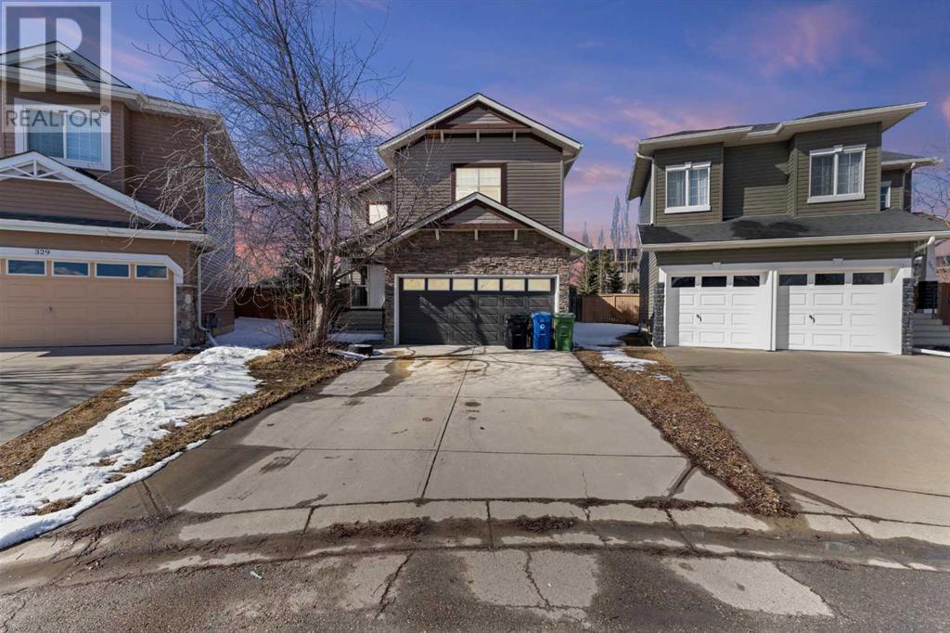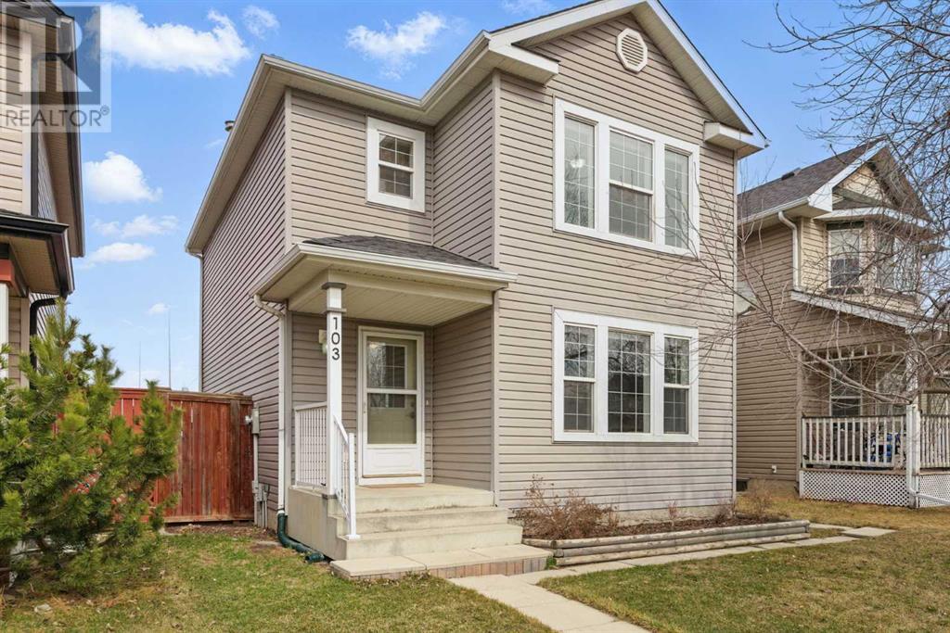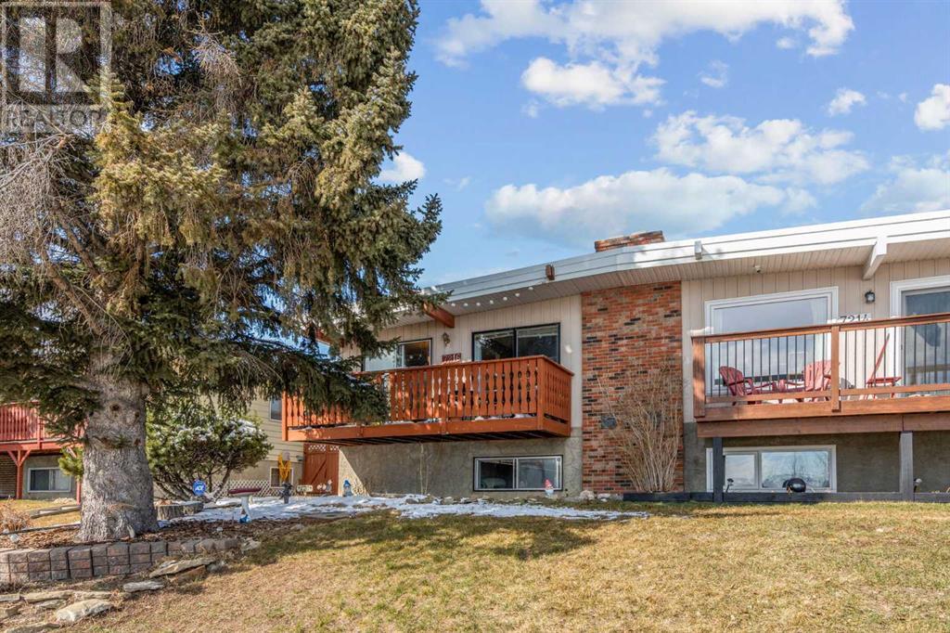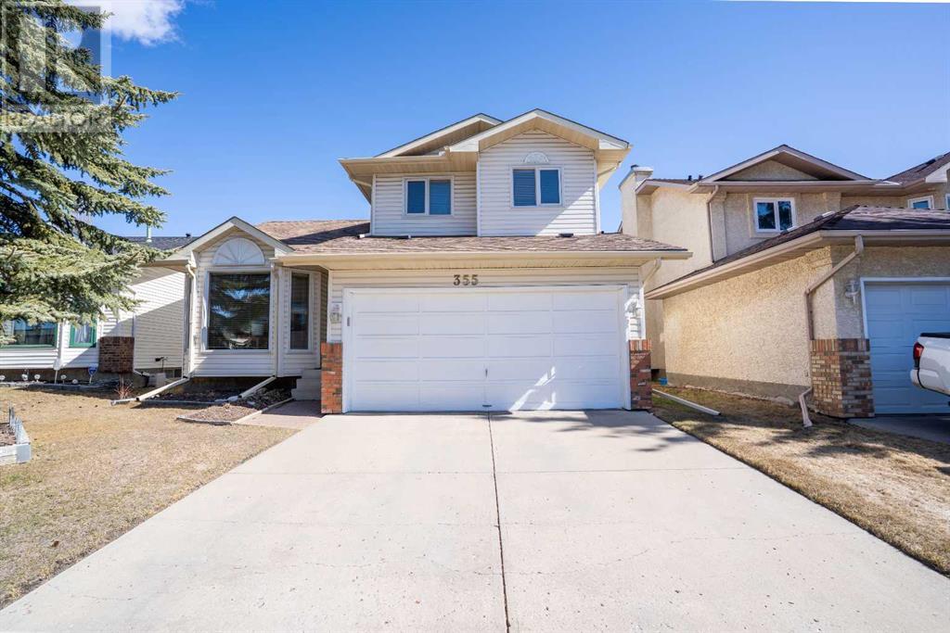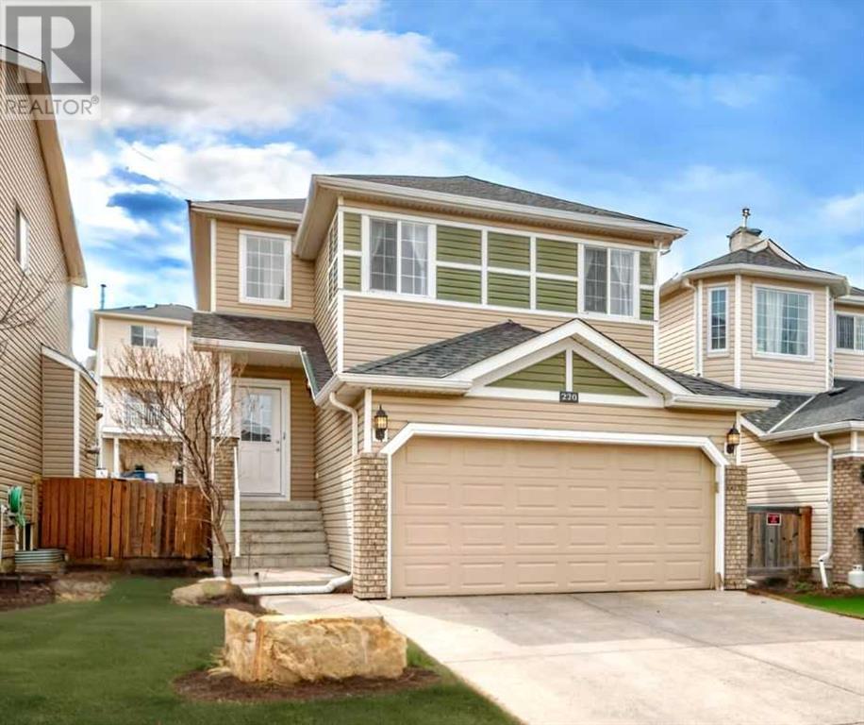Free account required
Unlock the full potential of your property search with a free account! Here's what you'll gain immediate access to:
- Exclusive Access to Every Listing
- Personalized Search Experience
- Favorite Properties at Your Fingertips
- Stay Ahead with Email Alerts
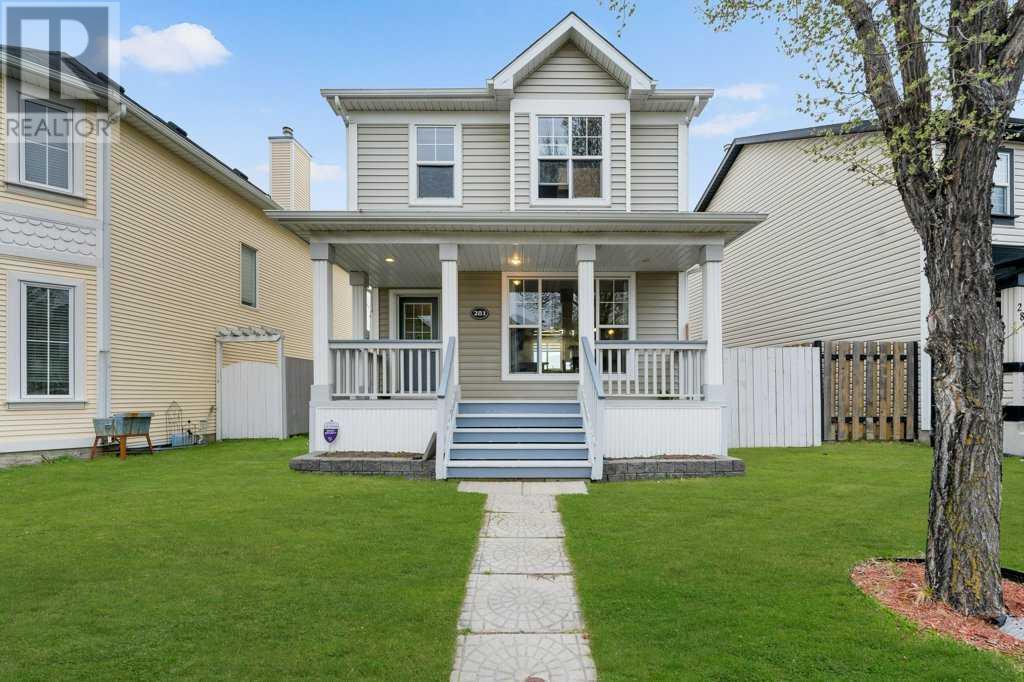
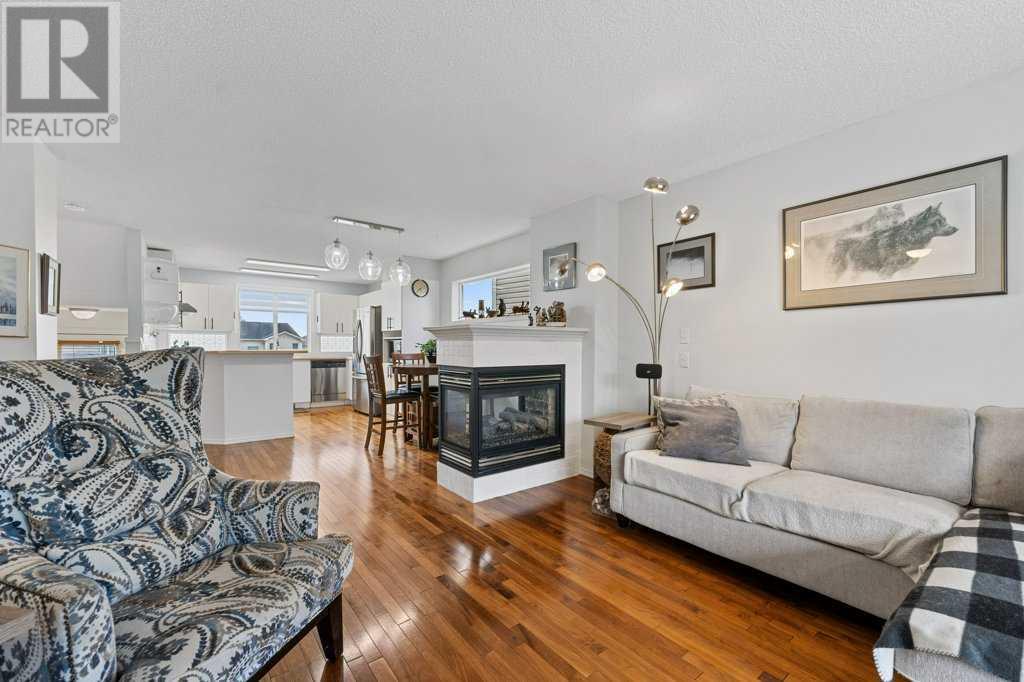
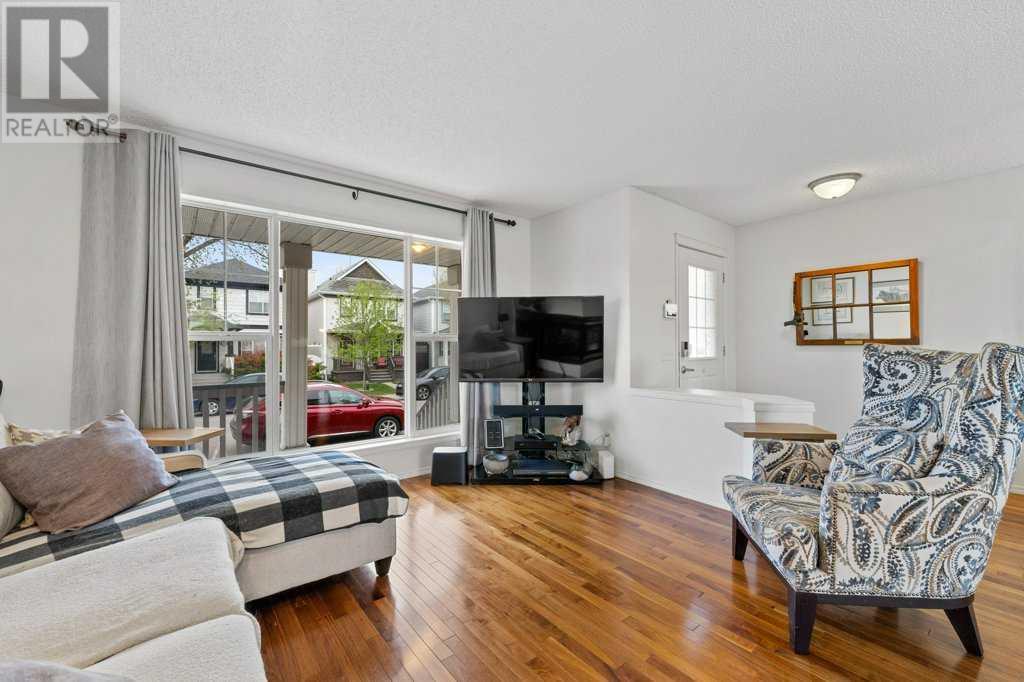
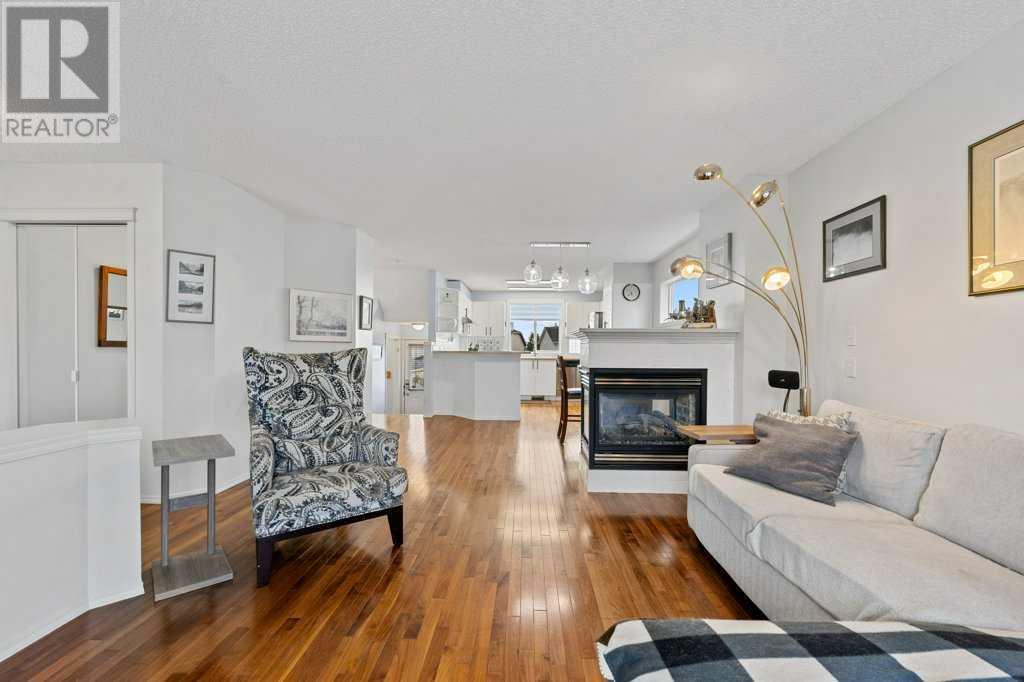
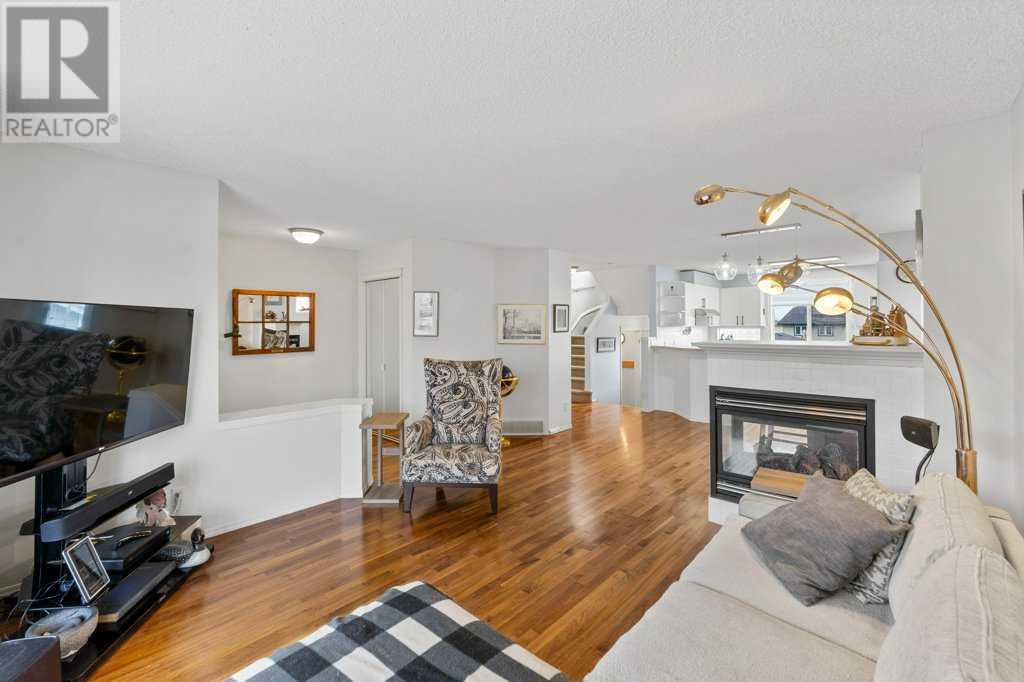
$574,900
281 Tuscany Springs Way NW
Calgary, Alberta, Alberta, T3L2X7
MLS® Number: A2219421
Property description
OPEN HOUSE SATURDAY MAY 10th - 12:00PM to 2:00PM. This well-maintained two-storey home offers the perfect blend of comfort, functionality, and location with mountain views! The main floor features beautiful hardwood flooring throughout, a cozy three-sided fireplace that connects the spacious living and dining rooms, and a well-appointed kitchen complete with stainless steel appliances including a gas stove and a convenient 2-piece bathroom.Upstairs, you’ll find a generous primary bedroom with a walk-in closet and a private 4-piece ensuite. Two additional good-sized bedrooms and a full 4-piece bathroom complete the upper level, making it an ideal layout for families.The developed basement adds extra living space with a carpeted rec room, laundry area, utility room, two storage rooms, and roughed-in plumbing for a future bathroom.Additional highlights include newer hot water tank, a brand-new roof, double gas lines for both the fireplace and BBQ, and a detached double garage. Enjoy the west-facing backyard with a patio—perfect for relaxing evenings. A charming front porch and the home’s proximity to a kids’ park, schools, C-Train, shopping, and all essential amenities make this an unbeatable opportunity.
Building information
Type
*****
Appliances
*****
Basement Development
*****
Basement Type
*****
Constructed Date
*****
Construction Material
*****
Construction Style Attachment
*****
Cooling Type
*****
Fireplace Present
*****
FireplaceTotal
*****
Flooring Type
*****
Foundation Type
*****
Half Bath Total
*****
Heating Fuel
*****
Heating Type
*****
Size Interior
*****
Stories Total
*****
Total Finished Area
*****
Land information
Amenities
*****
Fence Type
*****
Landscape Features
*****
Size Depth
*****
Size Frontage
*****
Size Irregular
*****
Size Total
*****
Rooms
Upper Level
4pc Bathroom
*****
4pc Bathroom
*****
Bedroom
*****
Bedroom
*****
Primary Bedroom
*****
Main level
2pc Bathroom
*****
Dining room
*****
Kitchen
*****
Living room
*****
Basement
Furnace
*****
Storage
*****
Storage
*****
Laundry room
*****
Recreational, Games room
*****
Upper Level
4pc Bathroom
*****
4pc Bathroom
*****
Bedroom
*****
Bedroom
*****
Primary Bedroom
*****
Main level
2pc Bathroom
*****
Dining room
*****
Kitchen
*****
Living room
*****
Basement
Furnace
*****
Storage
*****
Storage
*****
Laundry room
*****
Recreational, Games room
*****
Upper Level
4pc Bathroom
*****
4pc Bathroom
*****
Bedroom
*****
Bedroom
*****
Primary Bedroom
*****
Main level
2pc Bathroom
*****
Dining room
*****
Kitchen
*****
Living room
*****
Basement
Furnace
*****
Storage
*****
Storage
*****
Laundry room
*****
Recreational, Games room
*****
Upper Level
4pc Bathroom
*****
4pc Bathroom
*****
Bedroom
*****
Bedroom
*****
Primary Bedroom
*****
Main level
2pc Bathroom
*****
Dining room
*****
Kitchen
*****
Courtesy of RE/MAX iRealty Innovations
Book a Showing for this property
Please note that filling out this form you'll be registered and your phone number without the +1 part will be used as a password.
