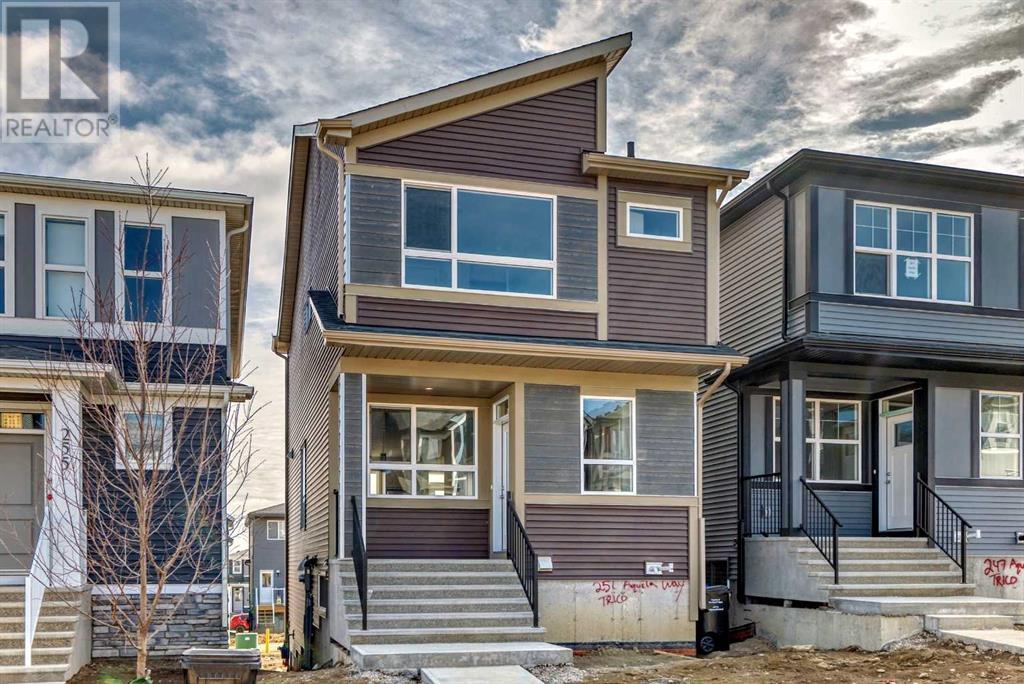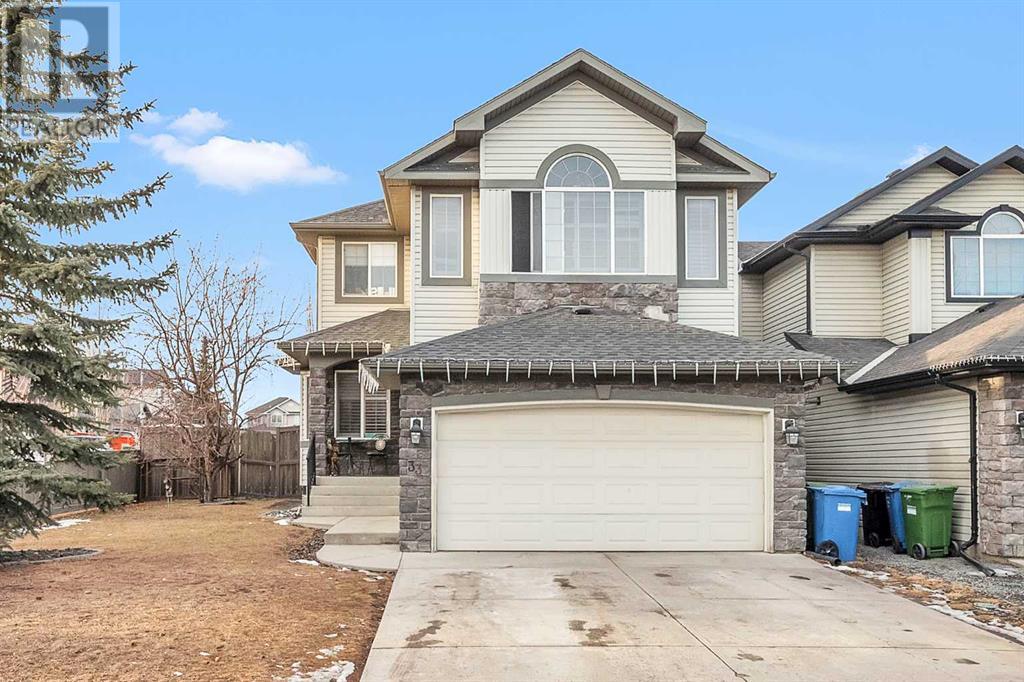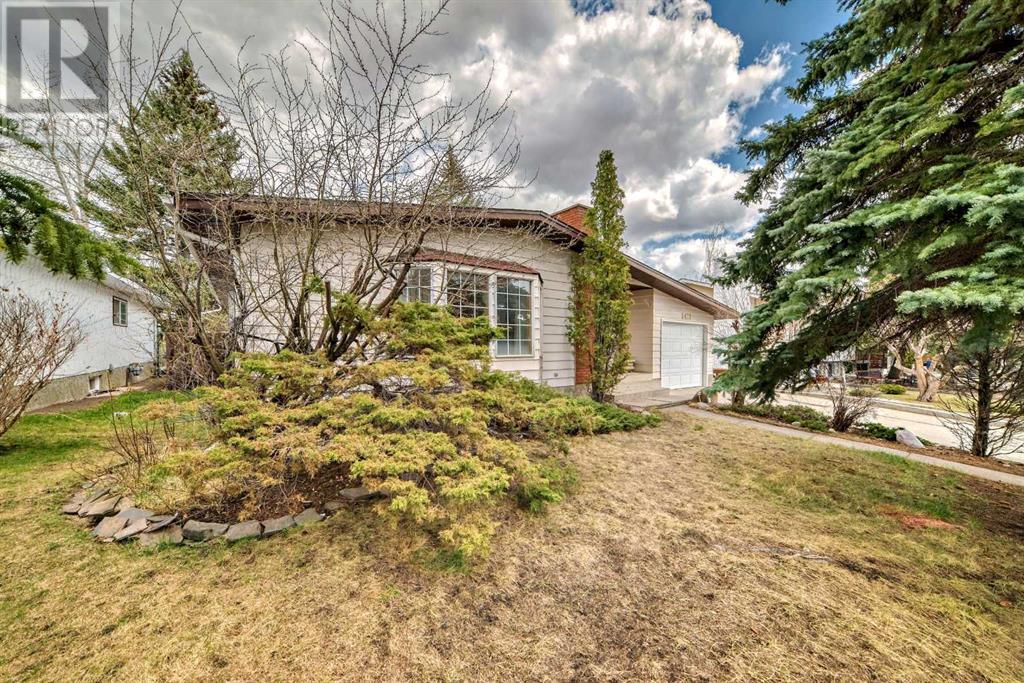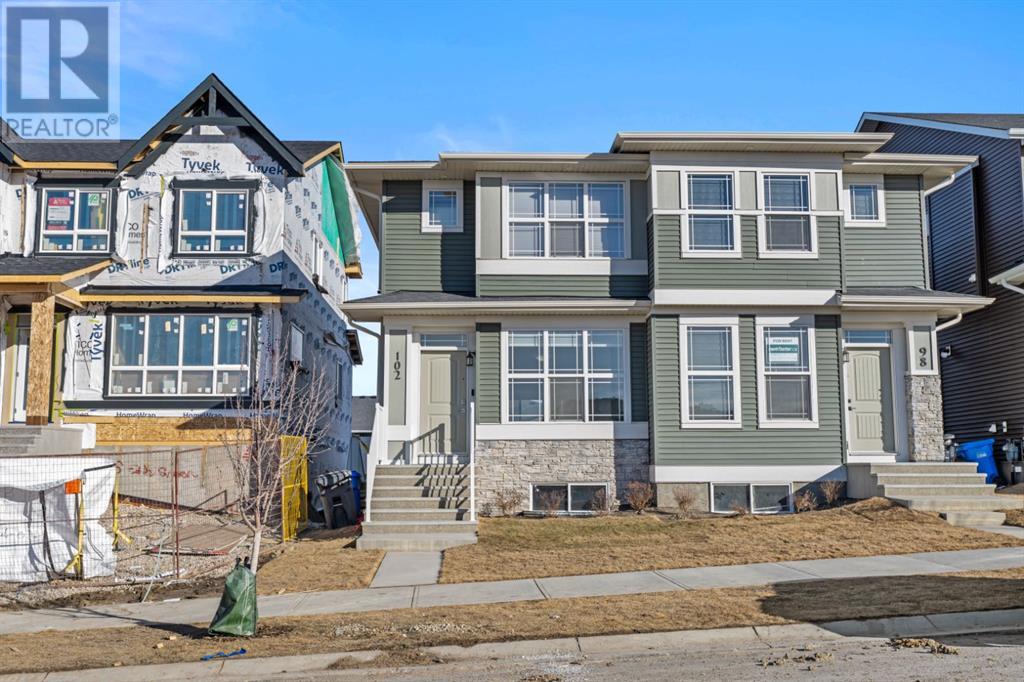Free account required
Unlock the full potential of your property search with a free account! Here's what you'll gain immediate access to:
- Exclusive Access to Every Listing
- Personalized Search Experience
- Favorite Properties at Your Fingertips
- Stay Ahead with Email Alerts


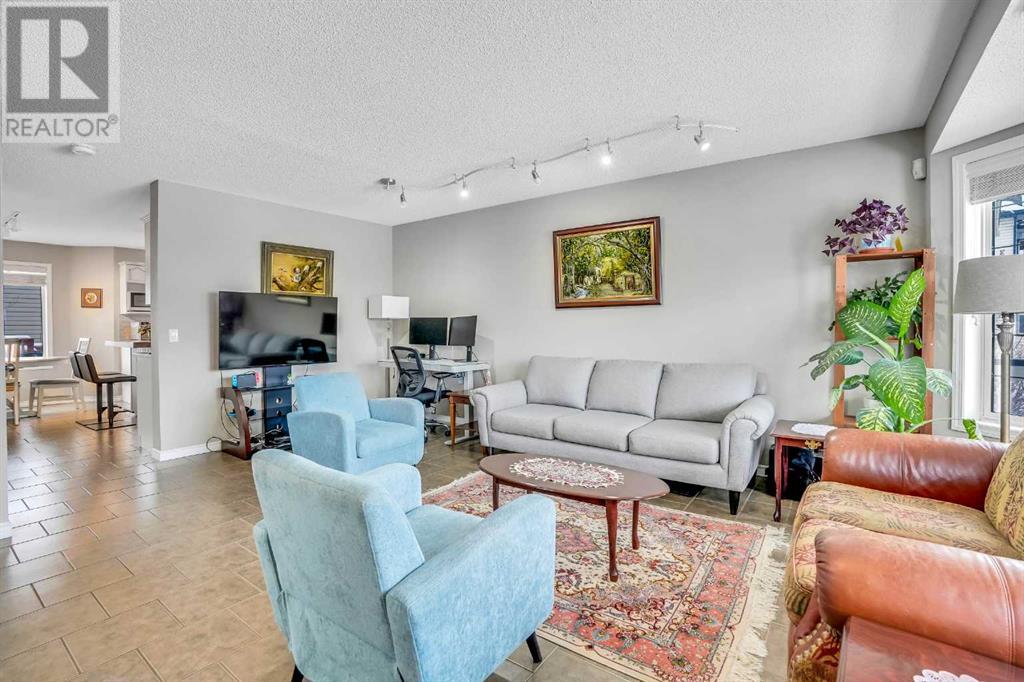


$644,000
202 Citadel Mesa Close NW
Calgary, Alberta, Alberta, T3G5K9
MLS® Number: A2211337
Property description
This exceptional well kept 3+1 bedroom home shows true pride of ownership throughout. Ideally located on a quiet Citadel close and just steps from a small playground and within walking distance to schools. The main floor offers a great layout with a living/dining room, warm fire place and bright bay windows. The open kitchen has a large breakfast nook with UPGRADED STAINLESS APPLIANCES, movable island & corner pantry along with a 2pc powder room. The upstairs has a large master with a full 4pc ensuite with jetted tub and an additional 4pc bathroom along with 2 good sized bedrooms. Lower level has large bedroom OR family room wired for surround sound, laundry room with storage and additional 4 piece bath. This home offers CENTRAL A/C & an OVERSIZED HEATED GARAGE with attic storage. Truly a fine home that must be seen!
Building information
Type
*****
Appliances
*****
Basement Development
*****
Basement Type
*****
Constructed Date
*****
Construction Material
*****
Construction Style Attachment
*****
Cooling Type
*****
Exterior Finish
*****
Flooring Type
*****
Foundation Type
*****
Half Bath Total
*****
Heating Type
*****
Size Interior
*****
Stories Total
*****
Total Finished Area
*****
Land information
Fence Type
*****
Size Frontage
*****
Size Irregular
*****
Size Total
*****
Rooms
Main level
Pantry
*****
Other
*****
Living room
*****
Kitchen
*****
Foyer
*****
Dining room
*****
2pc Bathroom
*****
Basement
Furnace
*****
Storage
*****
Bedroom
*****
Laundry room
*****
4pc Bathroom
*****
Second level
Primary Bedroom
*****
Bedroom
*****
Bedroom
*****
4pc Bathroom
*****
4pc Bathroom
*****
Main level
Pantry
*****
Other
*****
Living room
*****
Kitchen
*****
Foyer
*****
Dining room
*****
2pc Bathroom
*****
Basement
Furnace
*****
Storage
*****
Bedroom
*****
Laundry room
*****
4pc Bathroom
*****
Second level
Primary Bedroom
*****
Bedroom
*****
Bedroom
*****
4pc Bathroom
*****
4pc Bathroom
*****
Main level
Pantry
*****
Other
*****
Living room
*****
Kitchen
*****
Foyer
*****
Dining room
*****
2pc Bathroom
*****
Basement
Furnace
*****
Storage
*****
Bedroom
*****
Laundry room
*****
4pc Bathroom
*****
Second level
Primary Bedroom
*****
Bedroom
*****
Bedroom
*****
4pc Bathroom
*****
Courtesy of RE/MAX House of Real Estate
Book a Showing for this property
Please note that filling out this form you'll be registered and your phone number without the +1 part will be used as a password.
